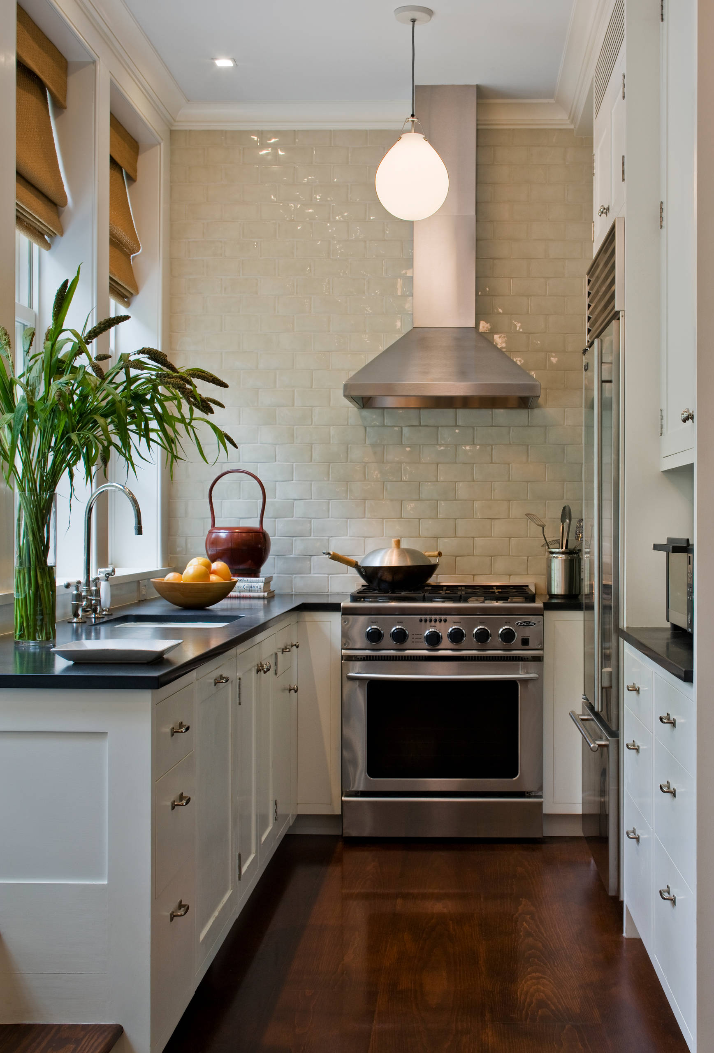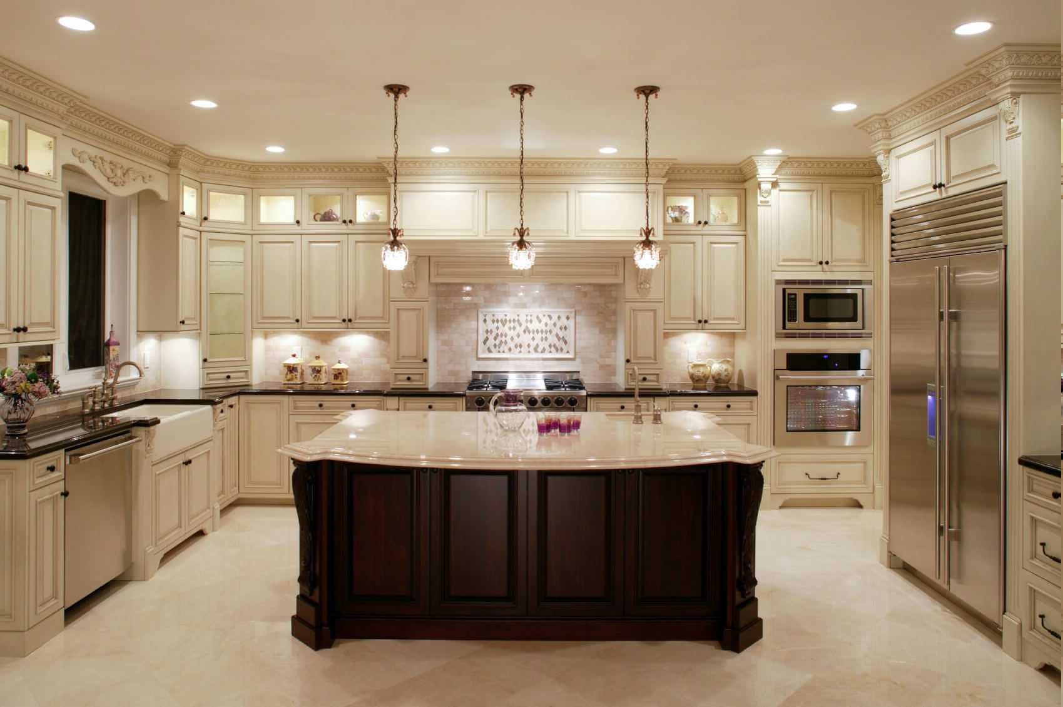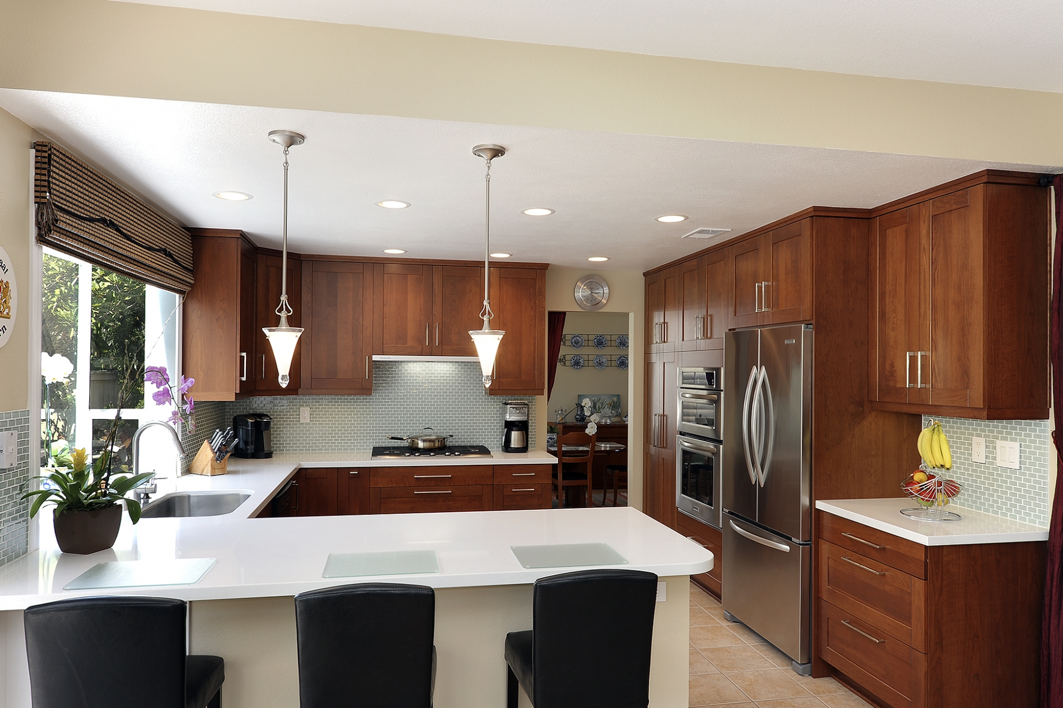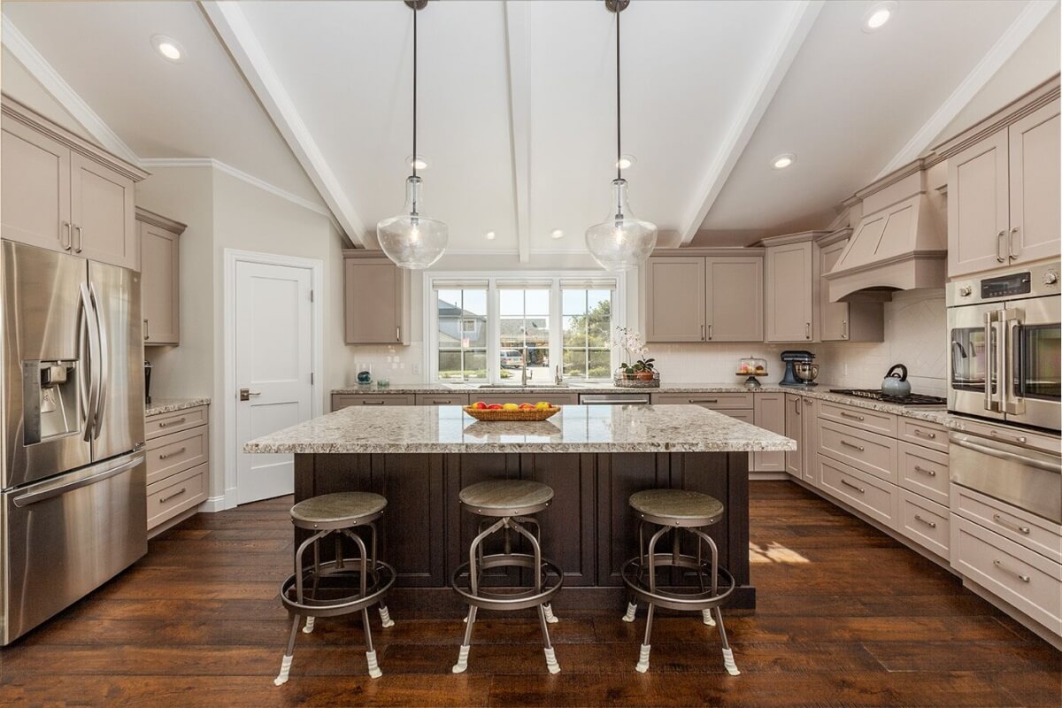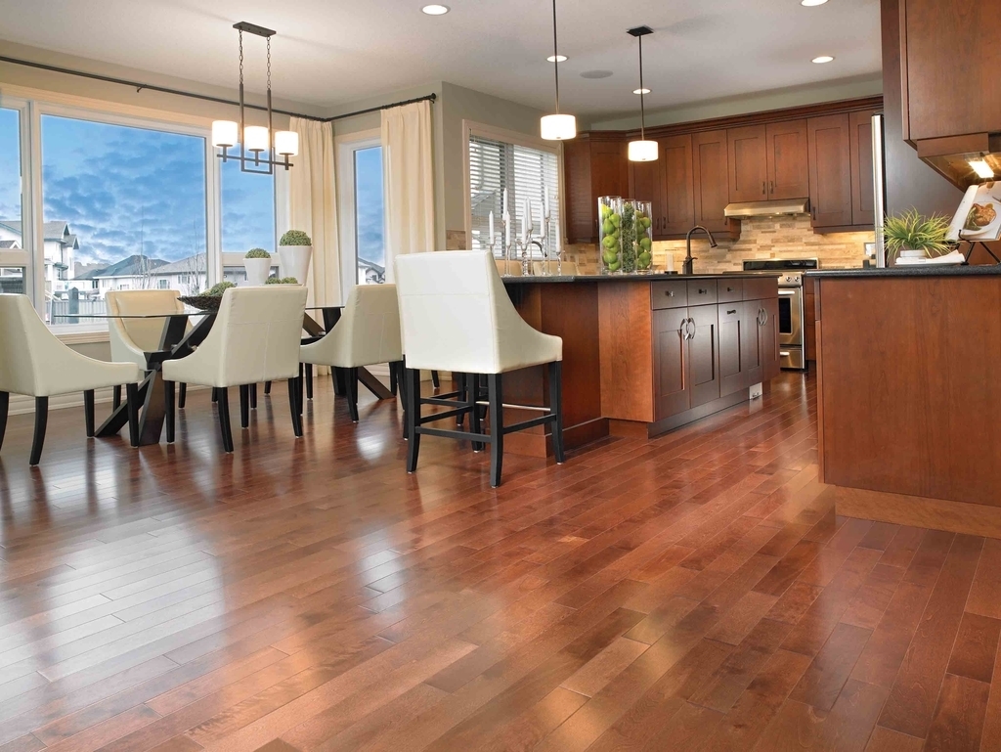If you live in a flat or a small apartment, you know how challenging it can be to find the perfect design for your kitchen. Limited space and functionality are often the main concerns for homeowners in small spaces. However, with the right design ideas, you can transform your small kitchen into a functional and stylish space that meets all your needs. Here are some top kitchen design ideas for small spaces that will help you maximize your space and make the most out of your flat's kitchen.1. Kitchen Design Ideas for Small Spaces
For those living in apartments, space is always a concern. However, with smart design ideas, you can create a beautiful and functional kitchen in your small apartment. Consider using multi-functional furniture such as a kitchen island with built-in storage, or a foldable dining table that can be tucked away when not in use. Utilize vertical space with wall-mounted shelves or cabinets to store your kitchen essentials. These small kitchen design ideas for apartments will help you make the most out of your limited space.2. Small Kitchen Design for Apartments
Modern kitchen designs are known for their sleek and minimalist style, making them a popular choice for flats. To achieve a modern look in your flat's kitchen, opt for a neutral color palette with pops of color for accents. Incorporate clean lines and streamlined storage solutions to create a clutter-free space. Consider using energy-efficient appliances to not only save space but also reduce your utility bills.3. Modern Kitchen Design for Flats
In a small flat, every inch of space counts. That's why it's essential to incorporate space-saving design ideas in your kitchen. Pull-out cabinets or sliding shelves can help you utilize every corner of your kitchen. Consider using vertical storage solutions such as wall-mounted racks or hanging shelves for your pots and pans. These space-saving kitchen designs will not only make your kitchen more functional but also visually appealing.4. Space-Saving Kitchen Designs for Flats
Open concept kitchens have gained popularity in recent years, especially in small spaces. This design style combines the kitchen, dining, and living area into one open and multi-functional space. To achieve an open concept kitchen in your flat, consider using a kitchen island or a breakfast bar to separate the kitchen area from the rest of the living space. This design idea will not only make your kitchen look more spacious but also create a sociable atmosphere for entertaining guests.5. Open Concept Kitchen Design for Flats
Scandinavian design is all about simplicity, functionality, and natural elements. This design style is perfect for small flats as it creates a sense of calm and spaciousness. To achieve a Scandinavian kitchen design, opt for a neutral color palette with pops of natural wood or greenery. Incorporate minimalist and functional furniture with plenty of storage options. These design elements will help you achieve a cozy and inviting kitchen in your flat.6. Scandinavian Kitchen Design for Flats
If you're a fan of the saying "less is more," then a minimalist kitchen design is perfect for your flat. This design style focuses on simplicity and functionality with clean lines and uncluttered spaces. Opt for neutral colors and hidden storage solutions to achieve a minimalist look. Consider using built-in appliances and hidden lighting for a sleek and streamlined look.7. Minimalist Kitchen Design for Flats
An L-shaped kitchen design is a popular choice for flats as it maximizes space while creating a functional and efficient layout. This design style works well for small spaces as it utilizes two walls for storage and work surfaces. Consider using hanging storage solutions or corner cabinets to make the most out of the L-shape layout. You can also add a kitchen island for additional storage and workspace.8. L-Shaped Kitchen Design for Flats
In a flat, where space is limited, a galley kitchen design can be a great option. This design style features two parallel countertops with a walkway in between. It's a practical and efficient layout that maximizes every inch of space. Consider using light colors and reflective surfaces to make your galley kitchen appear more spacious. You can also add overhead storage or hanging shelves for extra storage.9. Galley Kitchen Design for Flats
A U-shaped kitchen design is another popular layout for flats as it provides plenty of storage and workspace. This design style features three walls of cabinets and countertops, creating a functional and efficient cooking area. Consider using light colors and open shelving to prevent the U-shape from feeling cramped. You can also add a breakfast bar or peninsula for an additional dining space. In conclusion, designing a kitchen for a flat requires careful planning and consideration of the limited space. Utilize these top 10 kitchen design ideas for flats to create a functional, stylish, and inviting kitchen in your small space. With the right design elements and layout, you can transform your flat's kitchen into a space that meets all your needs and reflects your personal style.10. U-Shaped Kitchen Design for Flats
Kitchen Design for Flats: Maximizing Space and Functionality
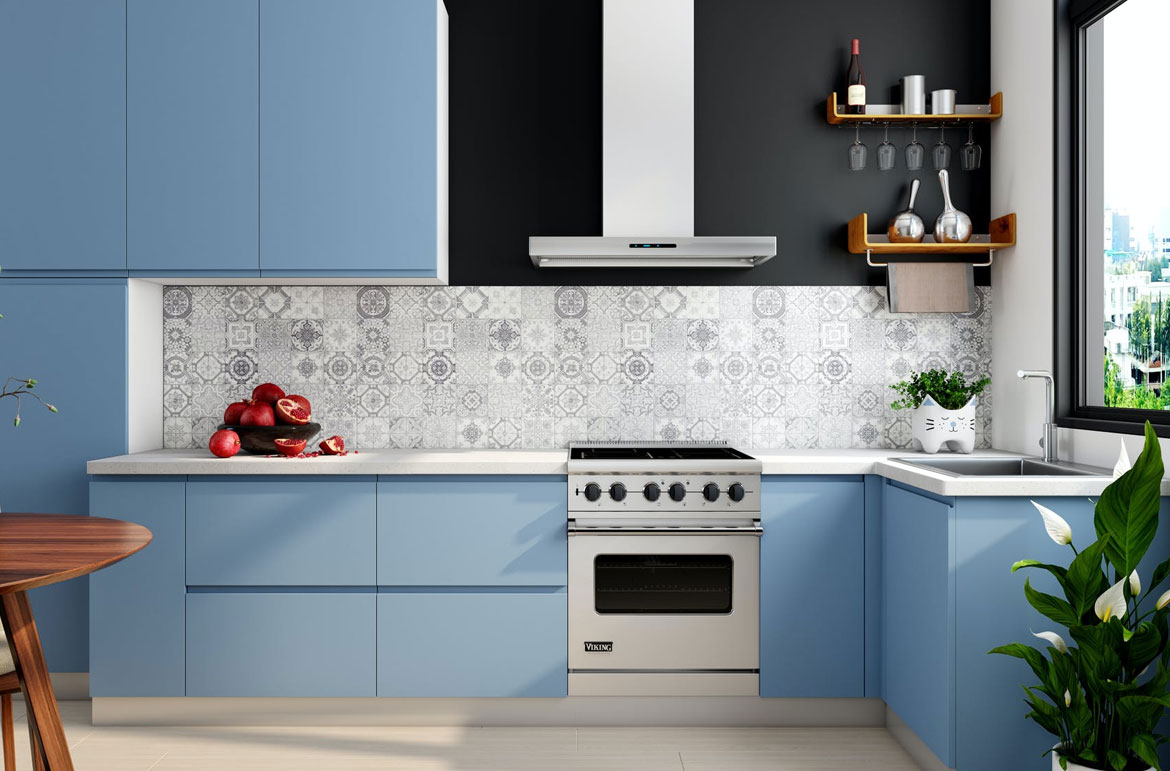
Creating a Functional and Aesthetic Kitchen in a Flat
 When it comes to designing a kitchen in a flat, there are several challenges that homeowners may face. Limited space, lack of natural light, and unconventional layouts can all pose as obstacles in creating a functional and aesthetically pleasing kitchen. However, with careful planning and strategic design choices, a well-designed kitchen in a flat is not only achievable but can also add value to your home.
Maximizing Space
One of the biggest challenges in designing a kitchen for a flat is the limited space. With smaller floor plans, it is important to make the most out of every square inch. One way to do this is by utilizing vertical space. Installing tall cabinets that go all the way up to the ceiling can provide additional storage without taking up extra floor space. Additionally, choosing multi-functional furniture, such as a kitchen island with built-in storage or a foldable dining table, can also help maximize space.
Utilizing Light
Natural light is an important element in any kitchen, as it can make the space feel brighter and more spacious. However, in a flat, there may be limited access to natural light. To combat this, consider using light colors for the walls and cabinets to reflect light and make the space feel more open. You can also incorporate reflective surfaces, such as a mirrored backsplash, to bounce light around the room.
Creating a Functional Layout
With unconventional layouts in flats, it may be challenging to create a functional kitchen. However, with careful planning, it is possible to make the most out of the available space. The
kitchen work triangle
, which consists of the sink, stove, and refrigerator, is a popular layout that maximizes efficiency and functionality. Placing these elements in a triangular formation allows for easy movement and access while cooking.
Aesthetics Matter
While functionality is important, the aesthetics of a kitchen in a flat should not be overlooked. Incorporating elements such as open shelving, statement lighting, and decorative tiles can add personality and visual interest to the space. Additionally, choosing a cohesive color scheme and incorporating plants can also make the kitchen feel more inviting and visually appealing.
In conclusion, designing a kitchen for a flat requires careful planning and consideration of the limited space and unconventional layout. By maximizing space, utilizing light, creating a functional layout, and incorporating aesthetics, a well-designed kitchen in a flat can not only meet your needs but also add value to your home. With these tips in mind, you can create a kitchen that is both functional and beautiful in your flat.
When it comes to designing a kitchen in a flat, there are several challenges that homeowners may face. Limited space, lack of natural light, and unconventional layouts can all pose as obstacles in creating a functional and aesthetically pleasing kitchen. However, with careful planning and strategic design choices, a well-designed kitchen in a flat is not only achievable but can also add value to your home.
Maximizing Space
One of the biggest challenges in designing a kitchen for a flat is the limited space. With smaller floor plans, it is important to make the most out of every square inch. One way to do this is by utilizing vertical space. Installing tall cabinets that go all the way up to the ceiling can provide additional storage without taking up extra floor space. Additionally, choosing multi-functional furniture, such as a kitchen island with built-in storage or a foldable dining table, can also help maximize space.
Utilizing Light
Natural light is an important element in any kitchen, as it can make the space feel brighter and more spacious. However, in a flat, there may be limited access to natural light. To combat this, consider using light colors for the walls and cabinets to reflect light and make the space feel more open. You can also incorporate reflective surfaces, such as a mirrored backsplash, to bounce light around the room.
Creating a Functional Layout
With unconventional layouts in flats, it may be challenging to create a functional kitchen. However, with careful planning, it is possible to make the most out of the available space. The
kitchen work triangle
, which consists of the sink, stove, and refrigerator, is a popular layout that maximizes efficiency and functionality. Placing these elements in a triangular formation allows for easy movement and access while cooking.
Aesthetics Matter
While functionality is important, the aesthetics of a kitchen in a flat should not be overlooked. Incorporating elements such as open shelving, statement lighting, and decorative tiles can add personality and visual interest to the space. Additionally, choosing a cohesive color scheme and incorporating plants can also make the kitchen feel more inviting and visually appealing.
In conclusion, designing a kitchen for a flat requires careful planning and consideration of the limited space and unconventional layout. By maximizing space, utilizing light, creating a functional layout, and incorporating aesthetics, a well-designed kitchen in a flat can not only meet your needs but also add value to your home. With these tips in mind, you can create a kitchen that is both functional and beautiful in your flat.



/exciting-small-kitchen-ideas-1821197-hero-d00f516e2fbb4dcabb076ee9685e877a.jpg)



/Small_Kitchen_Ideas_SmallSpace.about.com-56a887095f9b58b7d0f314bb.jpg)




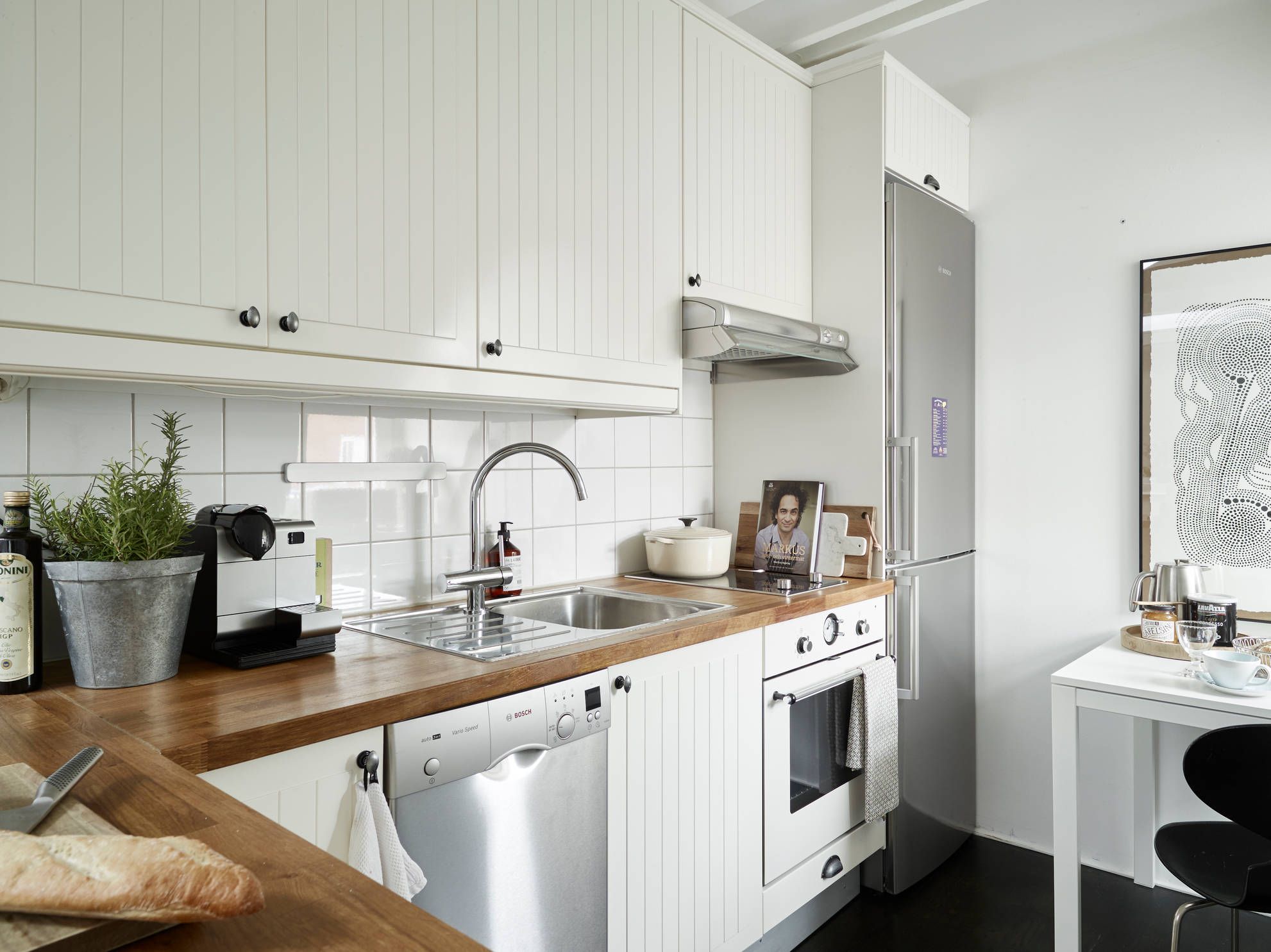








:max_bytes(150000):strip_icc()/exciting-small-kitchen-ideas-1821197-hero-d00f516e2fbb4dcabb076ee9685e877a.jpg)






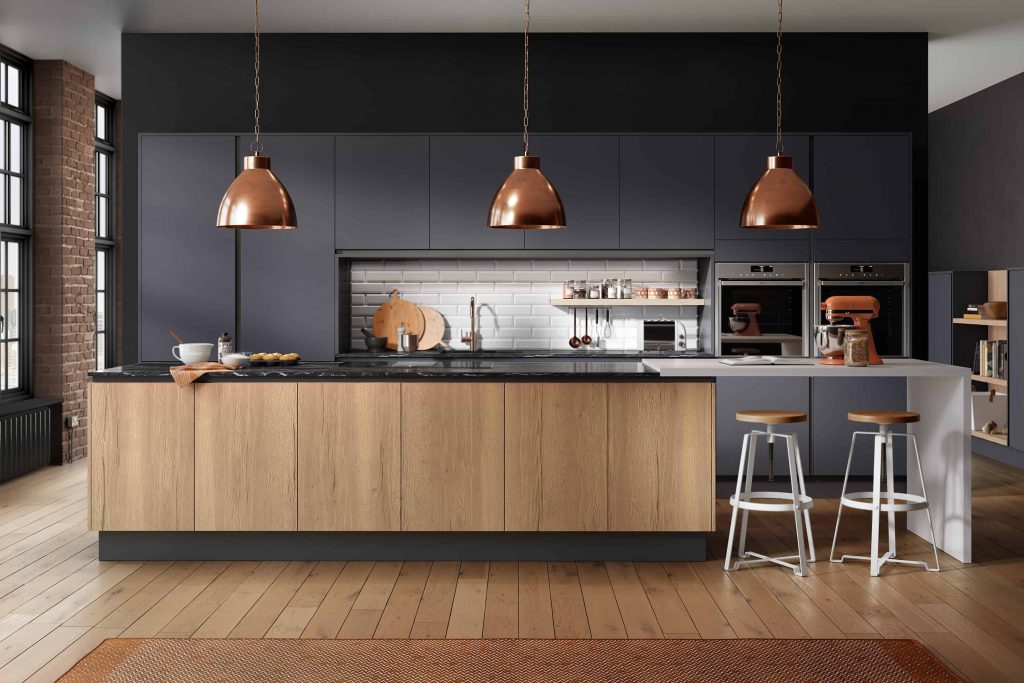






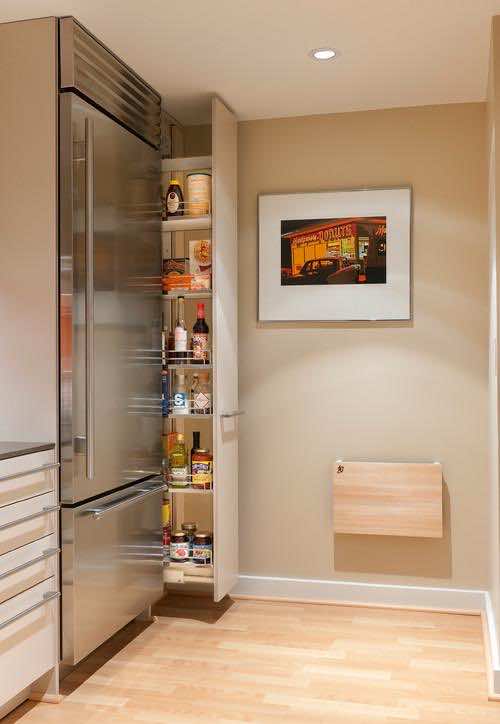

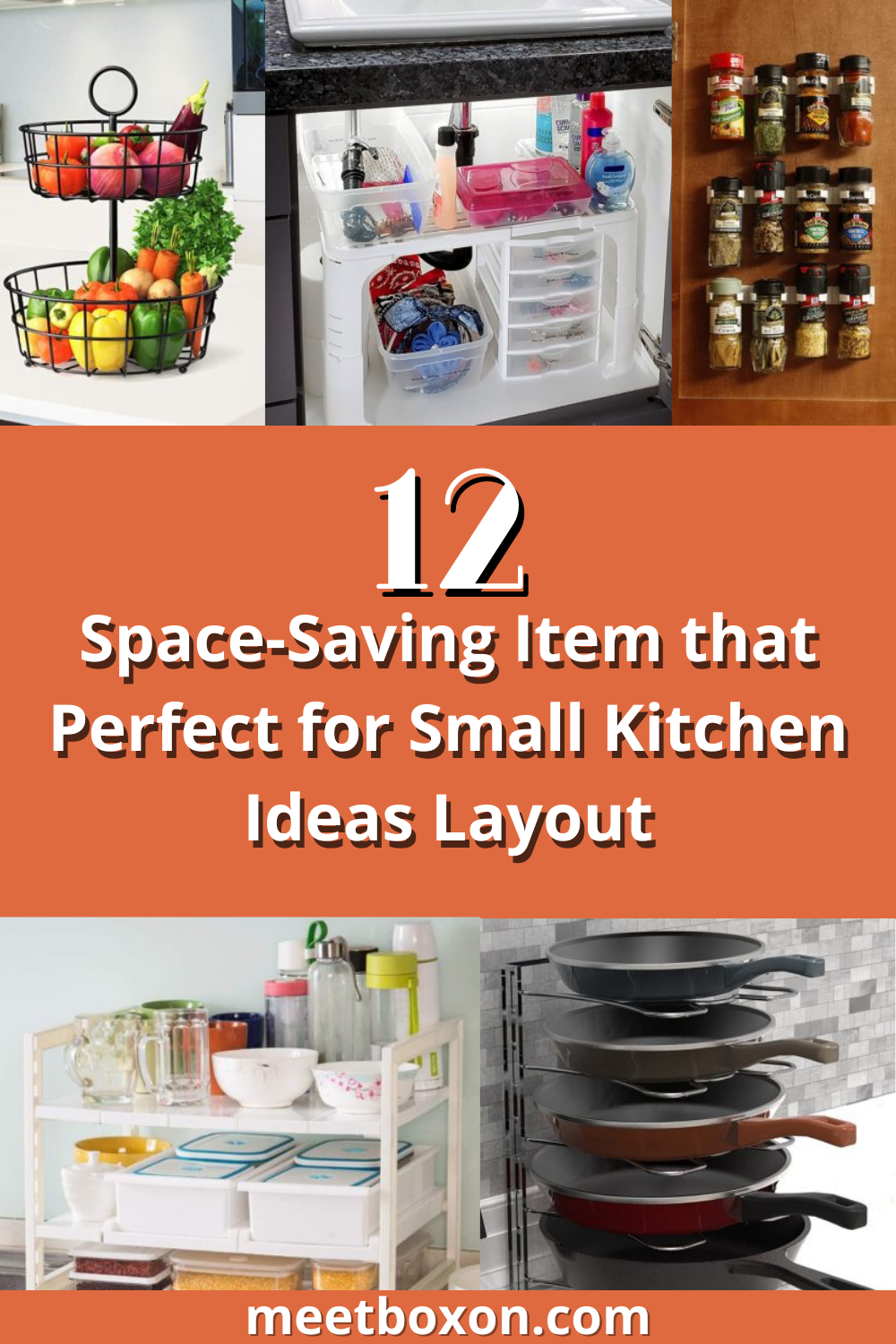





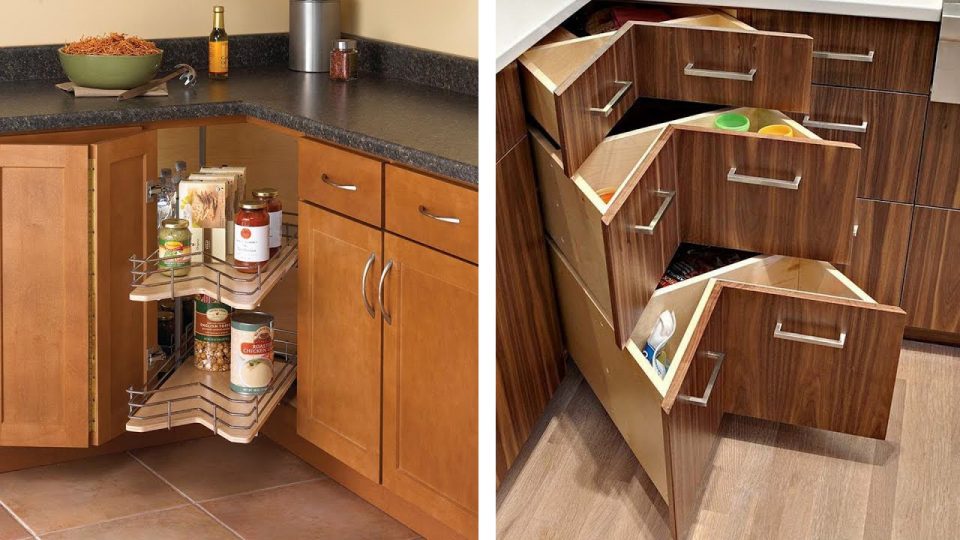
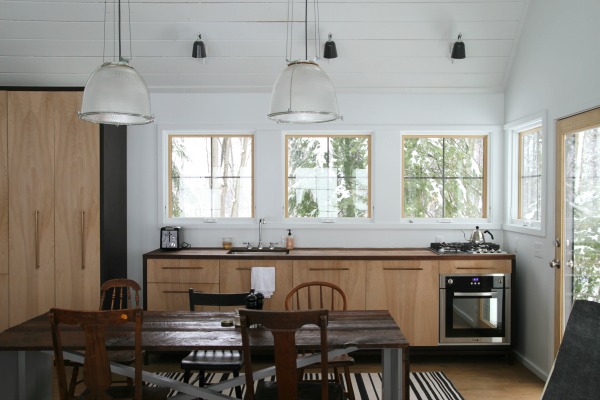





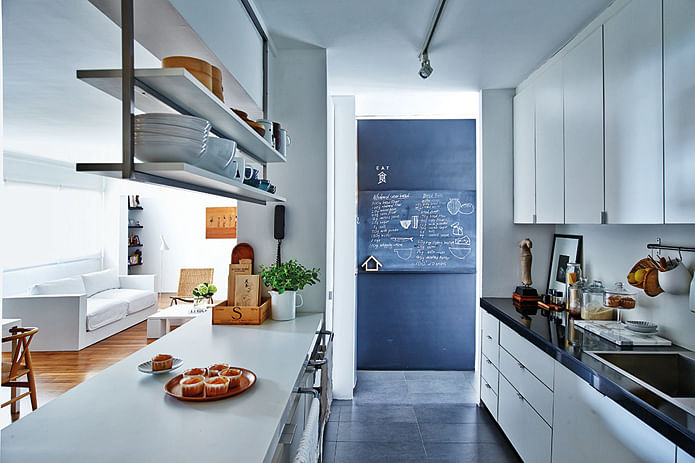

:max_bytes(150000):strip_icc()/open-concept-kitchens-14-a75a644e4d9e41f19c402342d5a54a88.jpg)
:max_bytes(150000):strip_icc()/181218_YaleAve_0175-29c27a777dbc4c9abe03bd8fb14cc114.jpg)

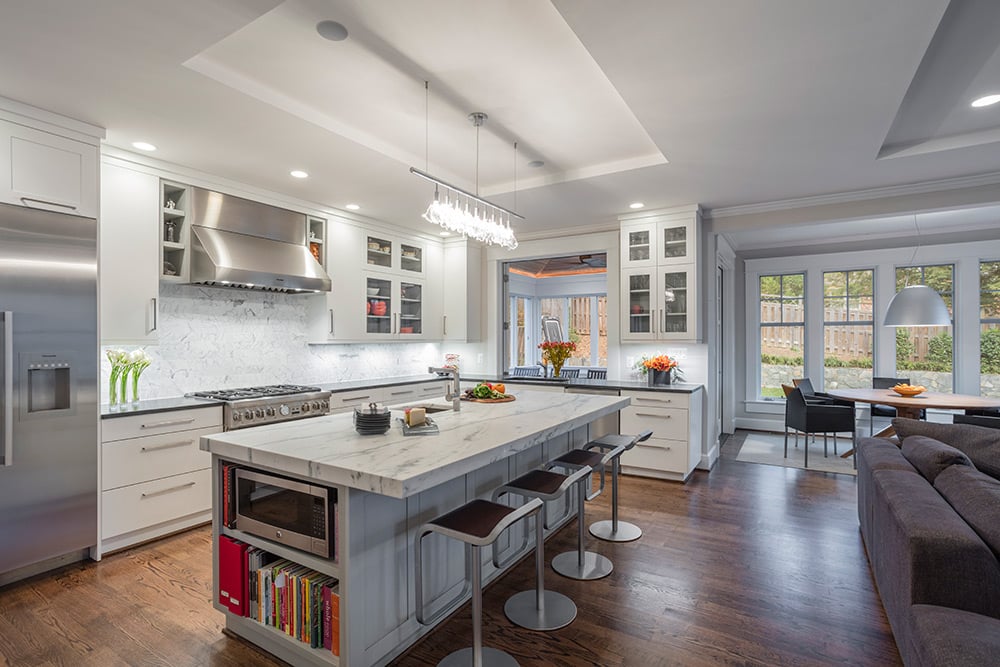
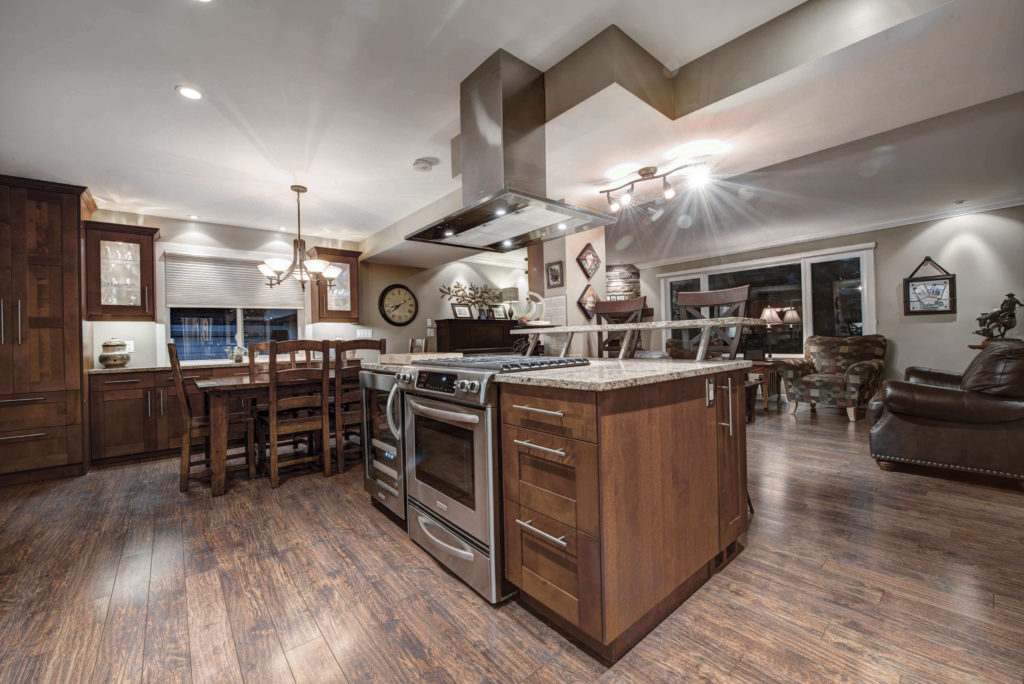
:max_bytes(150000):strip_icc()/af1be3_9960f559a12d41e0a169edadf5a766e7mv2-6888abb774c746bd9eac91e05c0d5355.jpg)

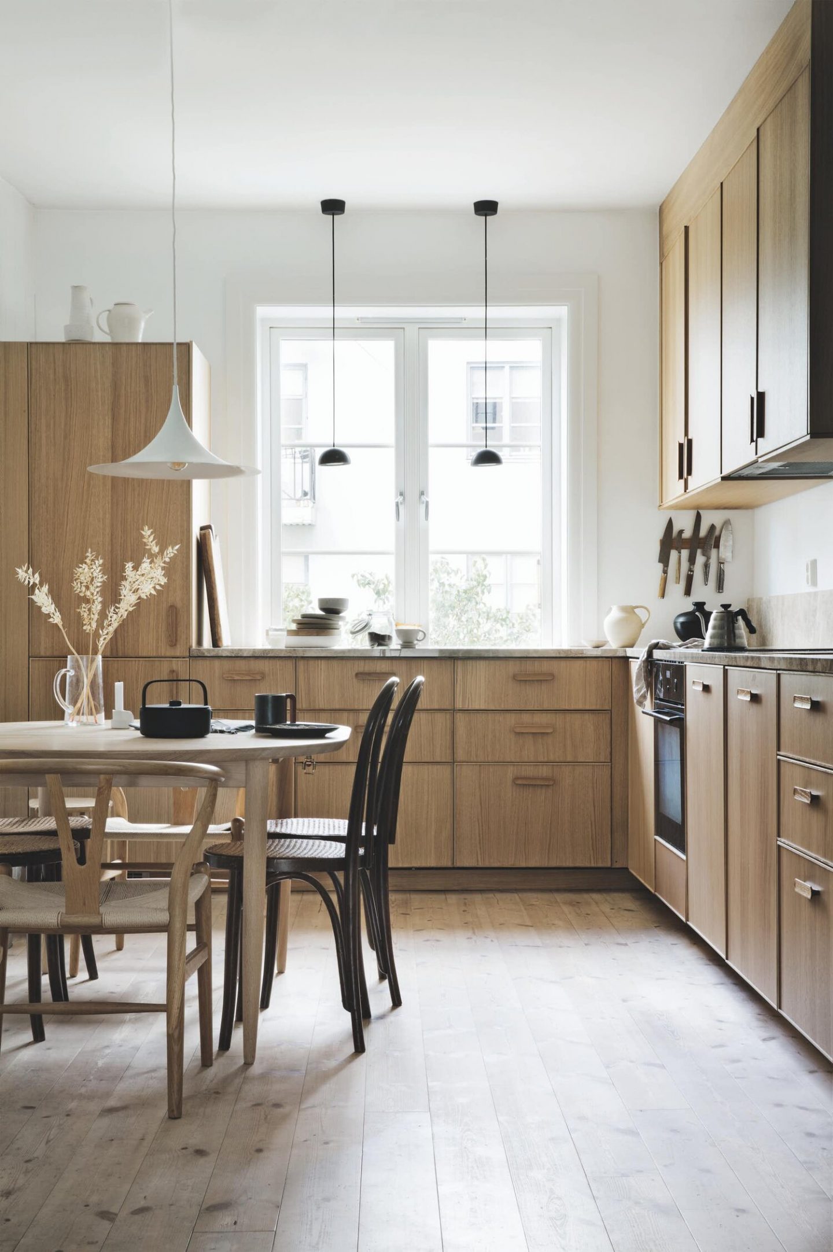
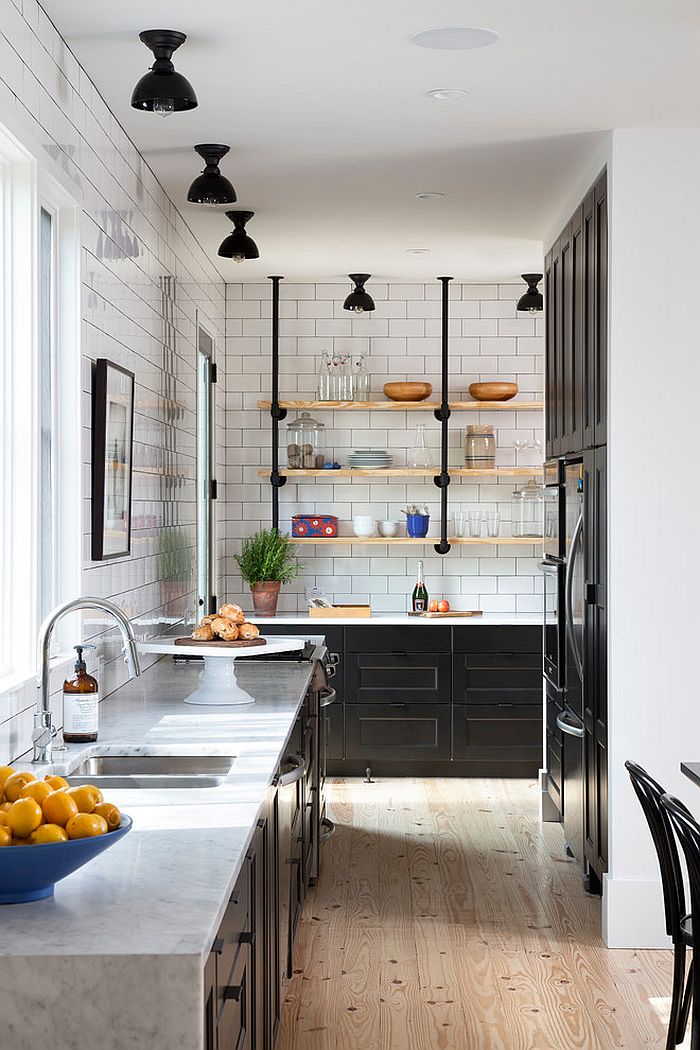

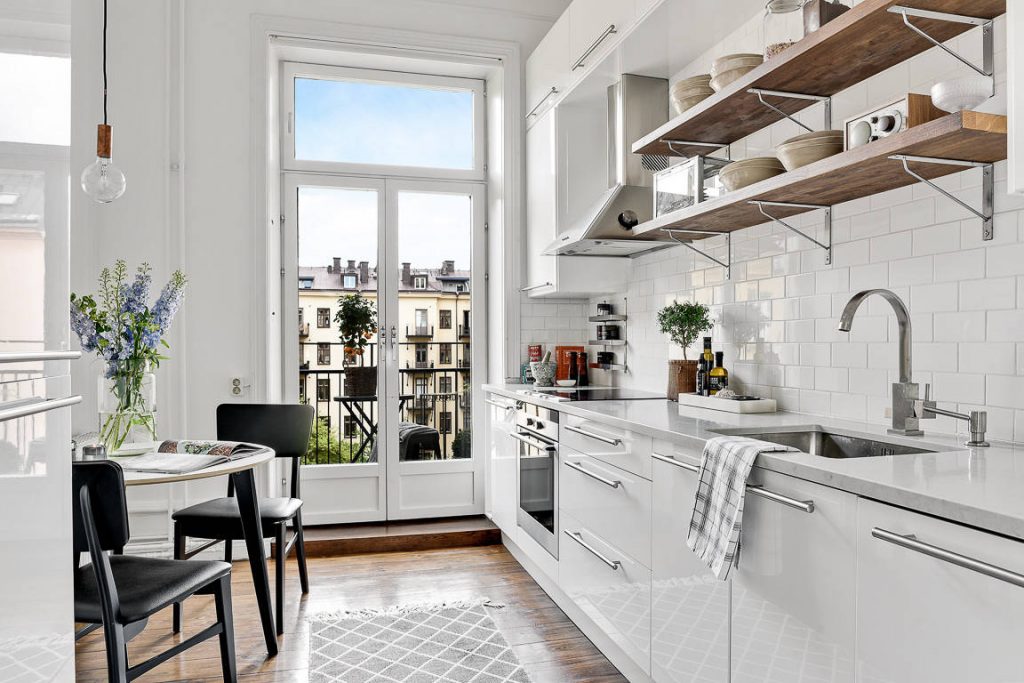

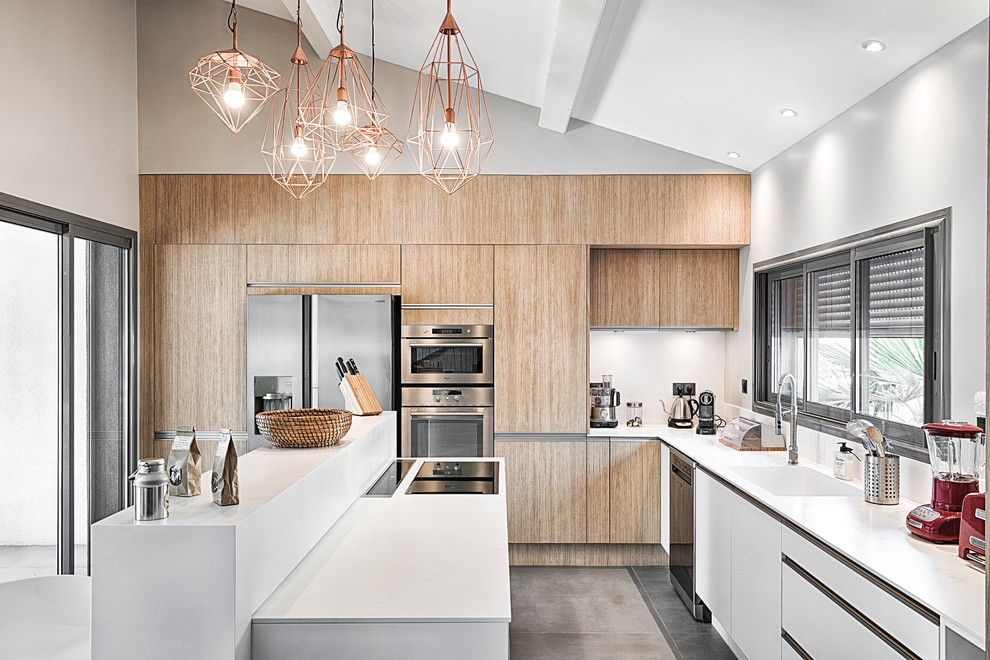



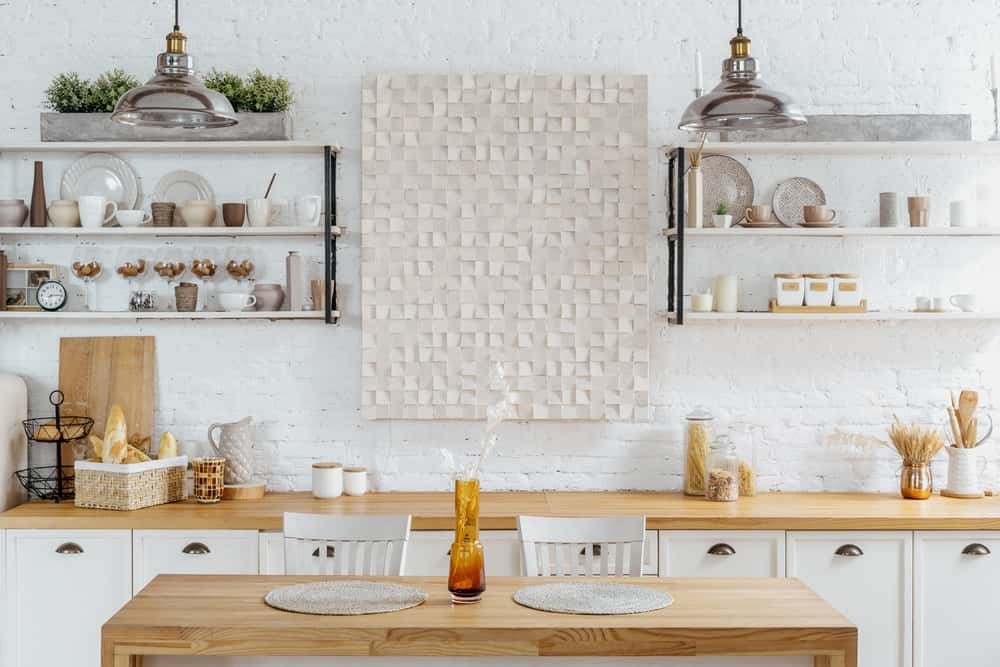
:max_bytes(150000):strip_icc()/ScreenShot2021-04-08at10.08.43AM-091568faee494edbb94fdb53a07264b9.png)


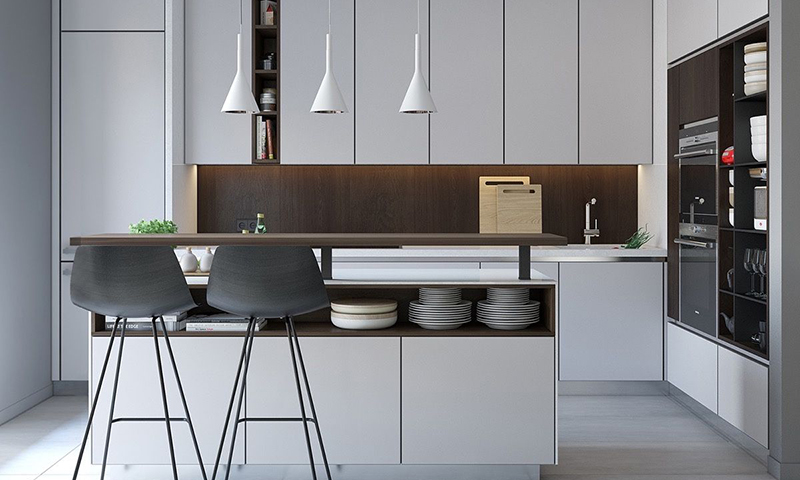
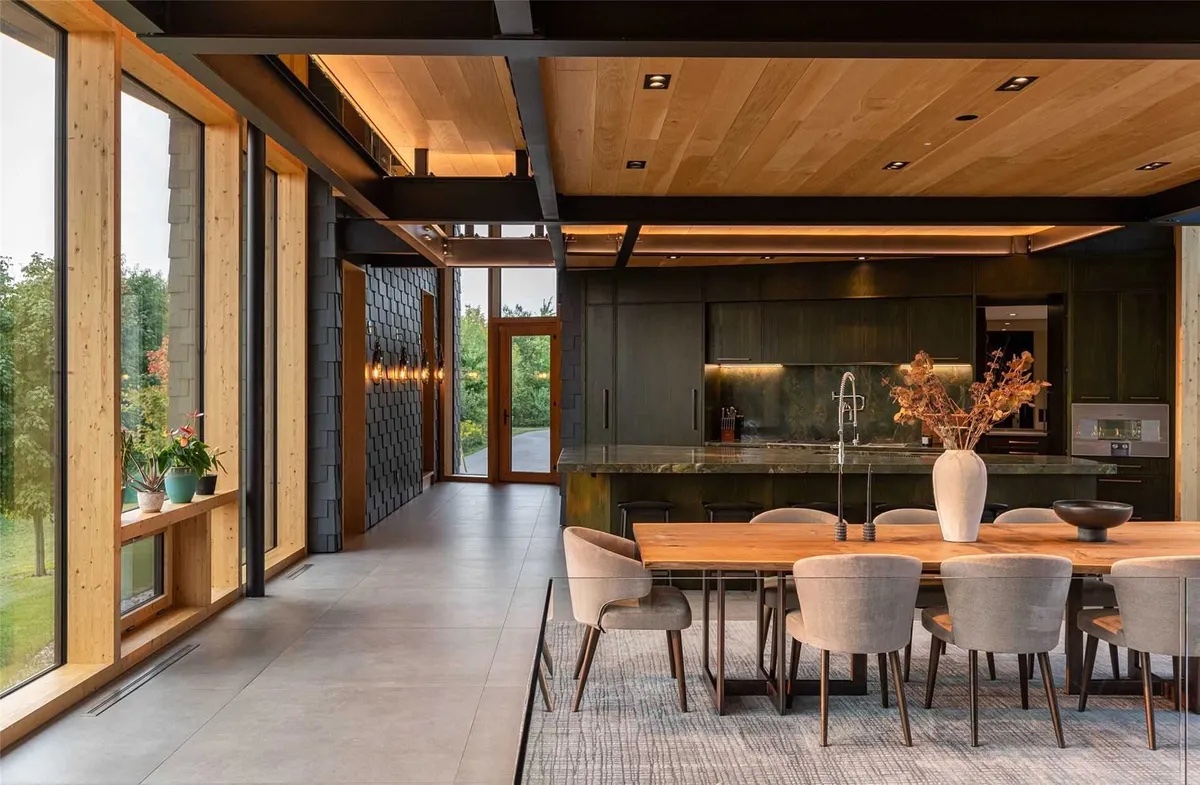
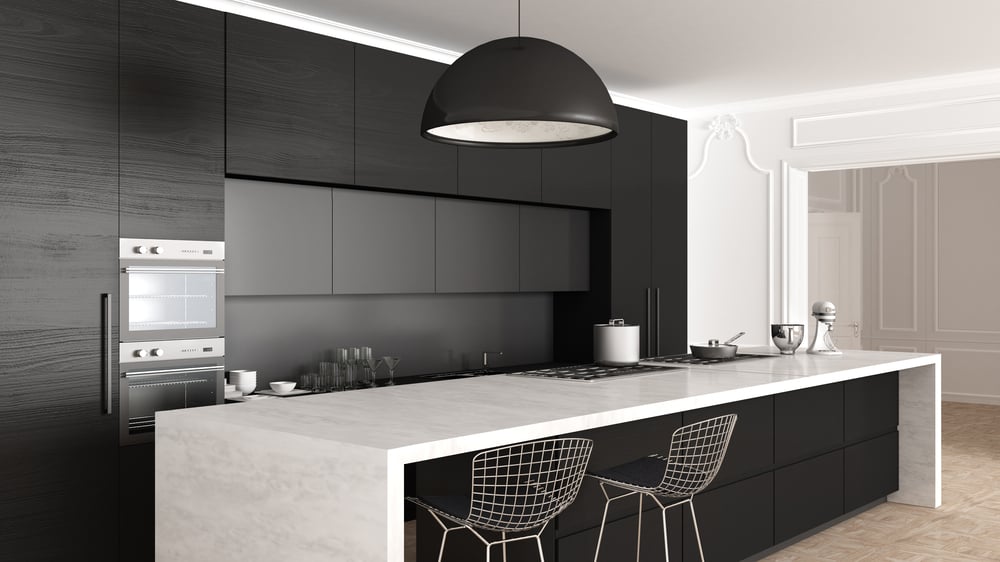


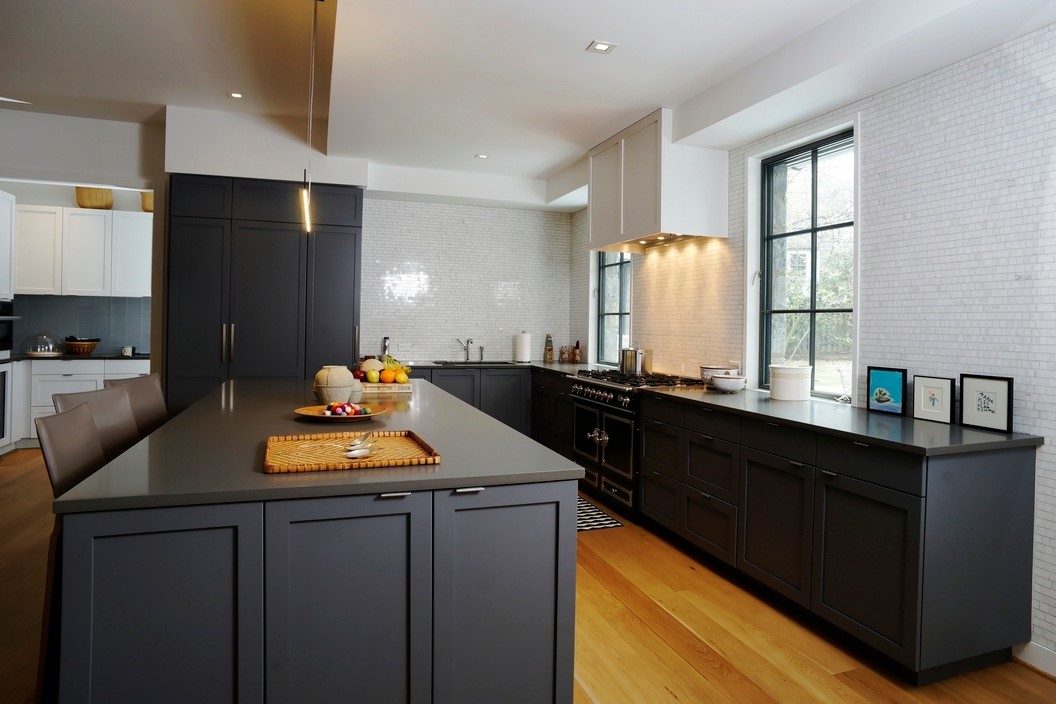









:max_bytes(150000):strip_icc()/sunlit-kitchen-interior-2-580329313-584d806b3df78c491e29d92c.jpg)






:max_bytes(150000):strip_icc()/galley-kitchen-ideas-1822133-hero-3bda4fce74e544b8a251308e9079bf9b.jpg)

:max_bytes(150000):strip_icc()/MED2BB1647072E04A1187DB4557E6F77A1C-d35d4e9938344c66aabd647d89c8c781.jpg)
/cdn.vox-cdn.com/uploads/chorus_image/image/65894464/galley_kitchen.7.jpg)
:max_bytes(150000):strip_icc()/make-galley-kitchen-work-for-you-1822121-hero-b93556e2d5ed4ee786d7c587df8352a8.jpg)




