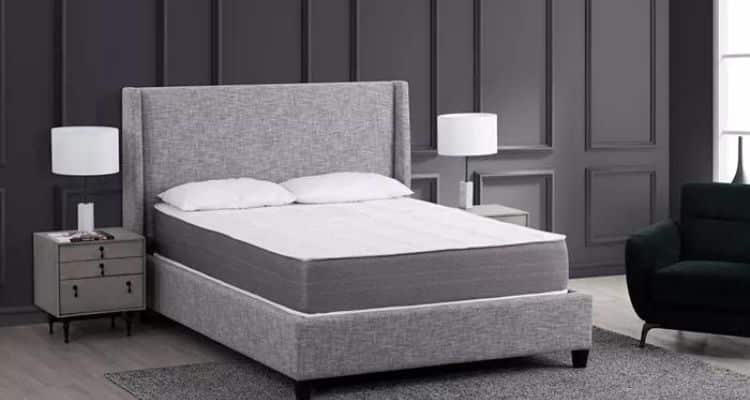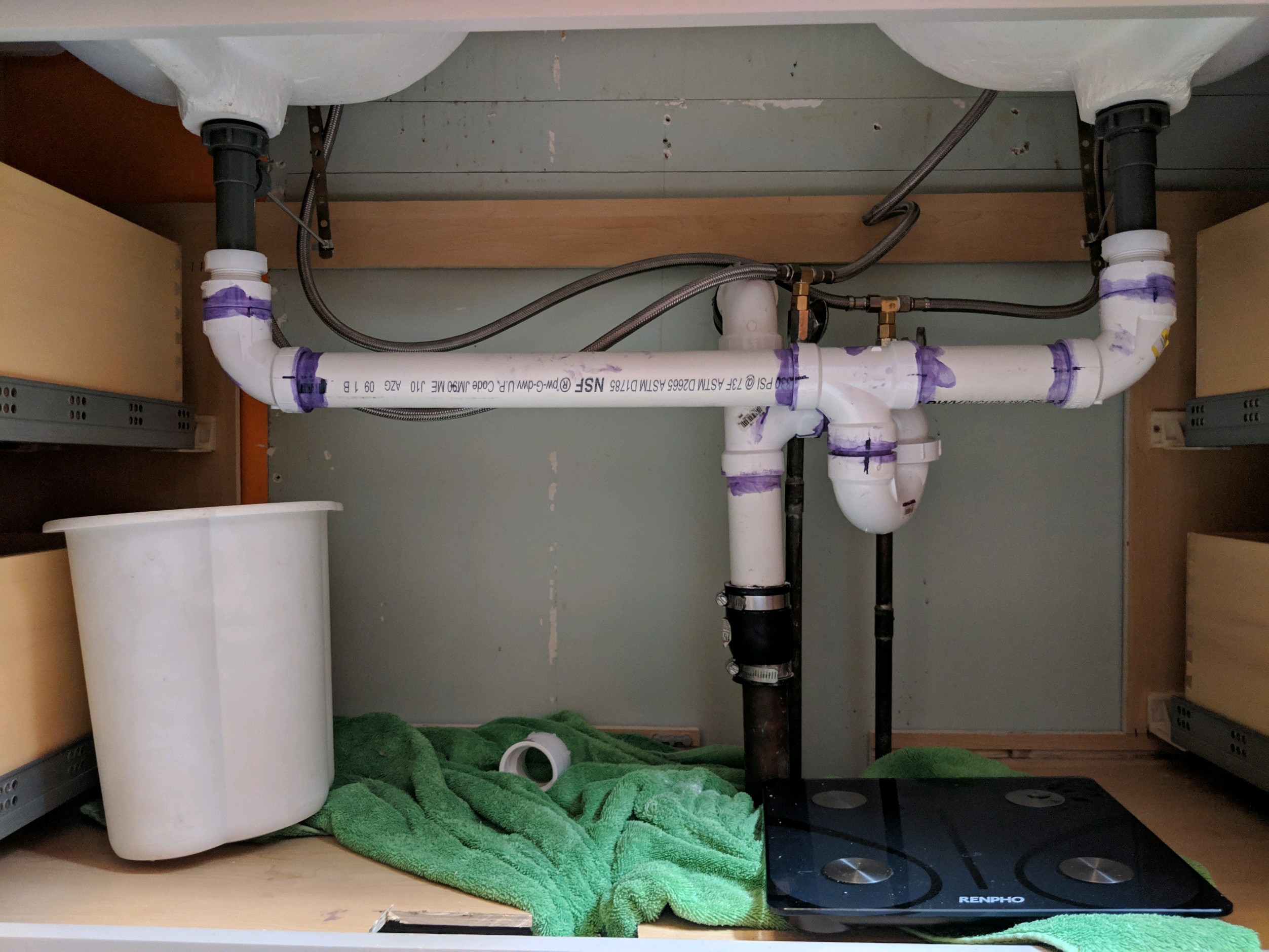When designing a kitchen, one of the most important factors to consider is the height of your kitchen counter. This will determine the overall comfort and functionality of your kitchen space, especially when it comes to seating at the counter. The standard kitchen counter height is typically 36 inches, but this can vary depending on the design and layout of your kitchen. It’s important to keep in mind the dimensions of your kitchen counter when planning for seating at the counter.Standard Kitchen Counter Height | Kitchen Seating Dimensions
When it comes to seating at the kitchen counter, there are a few key dimensions to keep in mind. The first is the height of your bar stools or chairs. Standard bar stool height ranges from 24 to 30 inches, but you can also find adjustable stools that can accommodate different counter heights. The width of your seating area is also important, as you want to make sure there is enough space for each person to comfortably sit and move around. A good rule of thumb is to have at least 24 inches of space per person.Kitchen Counter Seating Dimensions
If you have a kitchen island, it’s important to consider the dimensions for seating at the island as well. The standard height for a kitchen island is 42 inches, which is taller than a regular kitchen counter. This means that you will need taller bar stools or chairs, typically around 30 to 36 inches in height. It’s also important to leave enough space between the island and any other kitchen elements, such as cabinets or appliances, to ensure easy movement and accessibility.Kitchen Island Seating Dimensions
The depth of your kitchen counter is another important factor to consider when planning for seating. The standard depth for a kitchen counter is 25 inches, but this can vary depending on the design and layout of your kitchen. If you plan on having seating at your counter, you may want to consider increasing the depth to 30 inches to provide more legroom for your guests.Kitchen Counter Depth for Seating
The overhang of your kitchen counter is also a crucial dimension to consider for seating. The standard overhang for a kitchen counter is 12 inches, which provides enough space for someone to comfortably sit and eat. However, if you plan on using your counter for more casual seating, you may want to consider extending the overhang to 15 inches to provide more space for people to sit and relax.Kitchen Counter Overhang for Seating
In addition to the dimensions of your kitchen counter, it’s important to consider the overall space requirements for seating at the counter. This includes leaving enough space for people to move around and sit comfortably, as well as having enough space for any additional kitchen elements, such as appliances or cabinets. It’s also important to consider the flow of your kitchen and how the seating will fit into the overall design.Kitchen Counter Seating Space Requirements
The layout of your kitchen counter seating can greatly impact the functionality and flow of your kitchen. Some popular options include having a straight line of seating along the counter, creating a U-shaped seating area, or having a few bar stools on one side of the counter while leaving the other side for food preparation. It’s important to consider the layout that will work best for your space and needs.Kitchen Counter Seating Layout
When it comes to seating at the kitchen counter, there are a variety of options to choose from. Traditional bar stools with backs and arms are a popular choice for added comfort and support. Backless stools are a great option for smaller spaces and can easily be tucked under the counter when not in use. You can also opt for chairs or bench seating, depending on your personal preference and the overall style of your kitchen.Kitchen Counter Seating Options
If you’re looking for some creative ideas for seating at your kitchen counter, there are plenty of options to choose from. For a more unique and eclectic look, consider mixing and matching different styles of chairs or adding a pop of color with brightly colored bar stools. You can also incorporate built-in seating, such as a banquette or window seat, to add both functionality and visual interest to your kitchen.Kitchen Counter Seating Ideas
Last but not least, the style of your kitchen counter seating should complement the overall design of your kitchen. For a modern and sleek look, consider using metal or acrylic bar stools. For a more traditional style, wooden stools or chairs with classic details would be a great choice. The key is to choose seating that not only fits your space and dimensions, but also reflects your personal style and taste.Kitchen Counter Seating Styles
Maximizing Space with Kitchen Design Dimensions and Seating at Counters

The Importance of Kitchen Design Dimensions
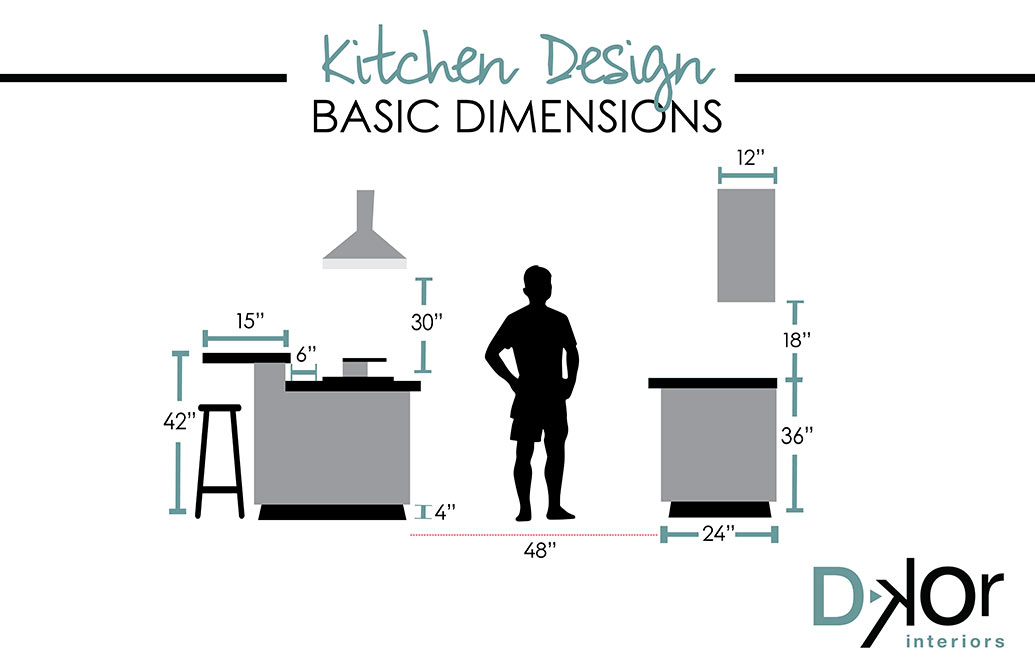 When it comes to designing a kitchen,
maximizing space
is essential. Not only do you want to create a functional and efficient workspace, but you also want to ensure that there is enough room for cooking, entertaining, and storage. This is where
kitchen design dimensions
come into play. These measurements and guidelines help you make the most out of your kitchen space and create a layout that works for your needs.
When it comes to designing a kitchen,
maximizing space
is essential. Not only do you want to create a functional and efficient workspace, but you also want to ensure that there is enough room for cooking, entertaining, and storage. This is where
kitchen design dimensions
come into play. These measurements and guidelines help you make the most out of your kitchen space and create a layout that works for your needs.
Seating at Counters: A Practical Solution
 One way to make the most out of your kitchen design dimensions is by incorporating seating at counters. This is a
practical solution
for saving space while also providing a designated area for dining and entertaining. Whether you have a small kitchen or a large one, adding seating at counters can help maximize the use of your space.
One way to make the most out of your kitchen design dimensions is by incorporating seating at counters. This is a
practical solution
for saving space while also providing a designated area for dining and entertaining. Whether you have a small kitchen or a large one, adding seating at counters can help maximize the use of your space.
Types of Seating at Counters
 When it comes to seating at counters, there are various options to choose from.
Bar stools
are a popular choice, as they are compact and can easily be tucked under the counter when not in use.
Bench seating
is another option that can add a cozy and inviting feel to your kitchen. For those with limited space,
folding chairs
or
stackable stools
can be a great solution.
When it comes to seating at counters, there are various options to choose from.
Bar stools
are a popular choice, as they are compact and can easily be tucked under the counter when not in use.
Bench seating
is another option that can add a cozy and inviting feel to your kitchen. For those with limited space,
folding chairs
or
stackable stools
can be a great solution.
Designing with Seating at Counters in Mind
 When incorporating seating at counters into your kitchen design, it's important to keep in mind the
layout
and
functionality
of your space. The type of seating you choose should complement the overall aesthetic of your kitchen and provide enough room for movement and activities. It's also crucial to consider the
height
of your counter and the
comfort
of the seating for a practical and enjoyable experience.
When incorporating seating at counters into your kitchen design, it's important to keep in mind the
layout
and
functionality
of your space. The type of seating you choose should complement the overall aesthetic of your kitchen and provide enough room for movement and activities. It's also crucial to consider the
height
of your counter and the
comfort
of the seating for a practical and enjoyable experience.
In Conclusion
 Incorporating seating at counters into your kitchen design not only maximizes space, but it also adds a functional and stylish element to your space. By following
kitchen design dimensions
and carefully considering the type of seating and its placement, you can create a kitchen that is both efficient and inviting. So, when designing your kitchen, don't forget to make room for seating at counters.
Incorporating seating at counters into your kitchen design not only maximizes space, but it also adds a functional and stylish element to your space. By following
kitchen design dimensions
and carefully considering the type of seating and its placement, you can create a kitchen that is both efficient and inviting. So, when designing your kitchen, don't forget to make room for seating at counters.
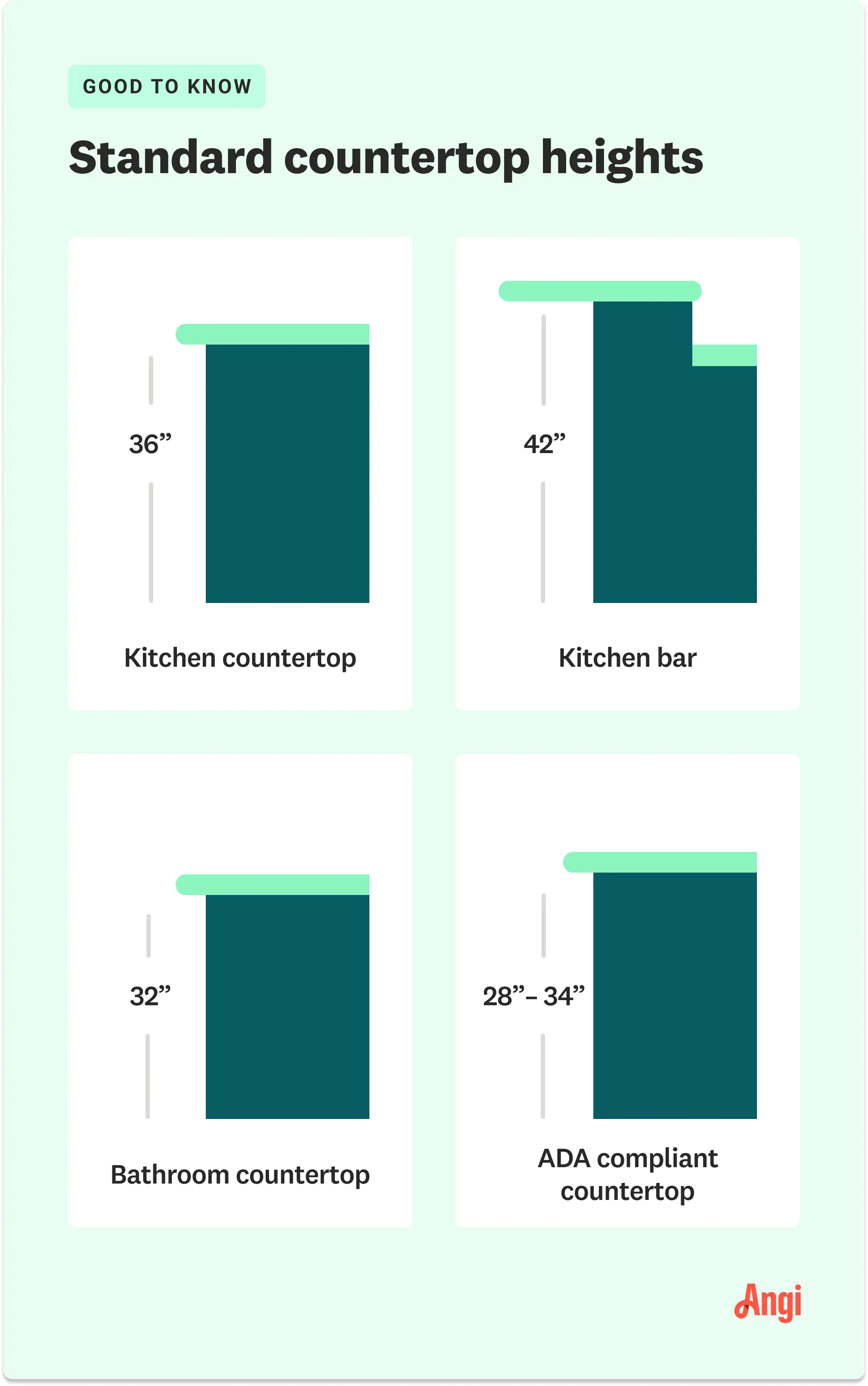


/125410192-56a2ae863df78cf77278c252.jpg)


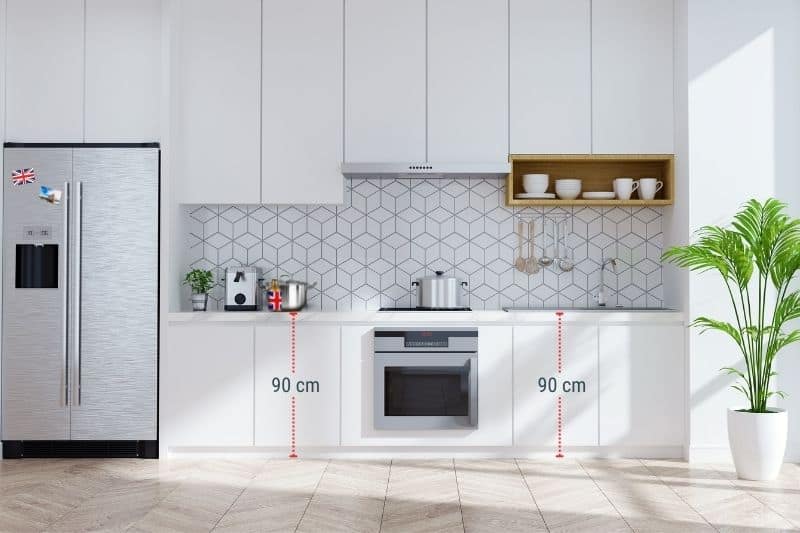




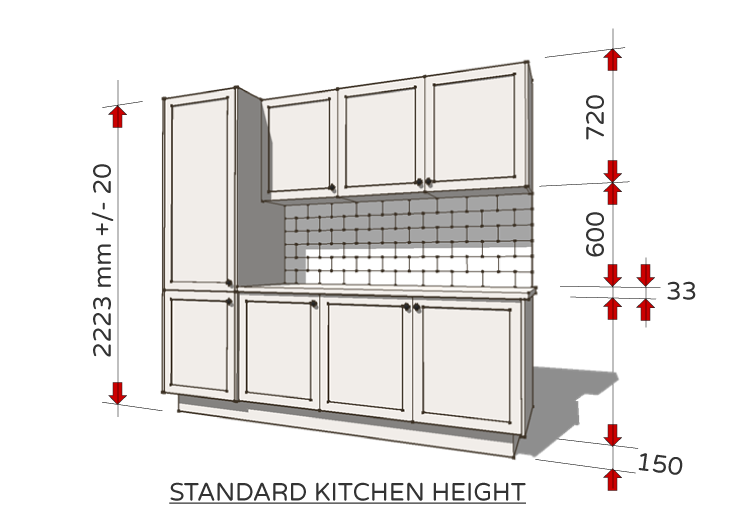














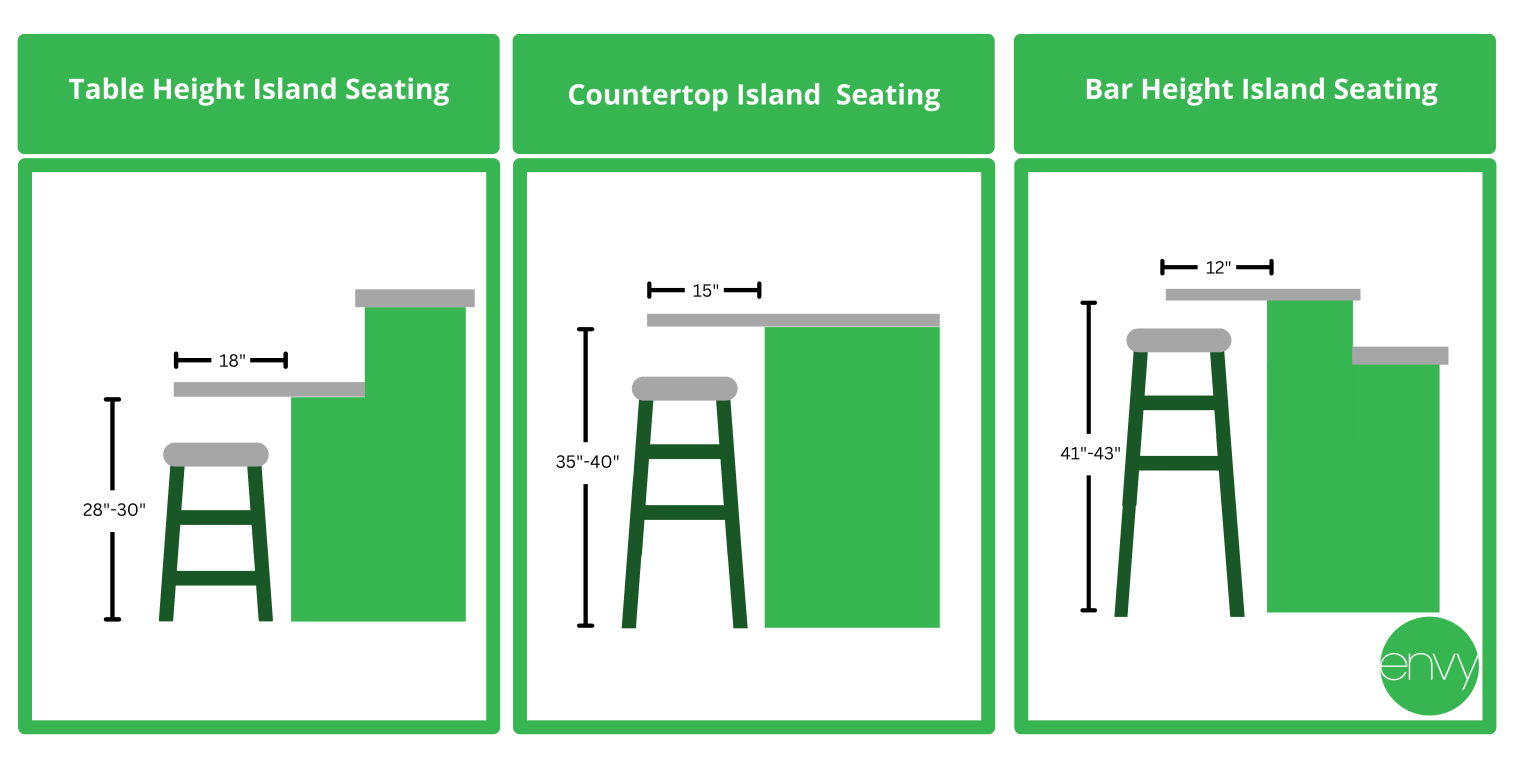
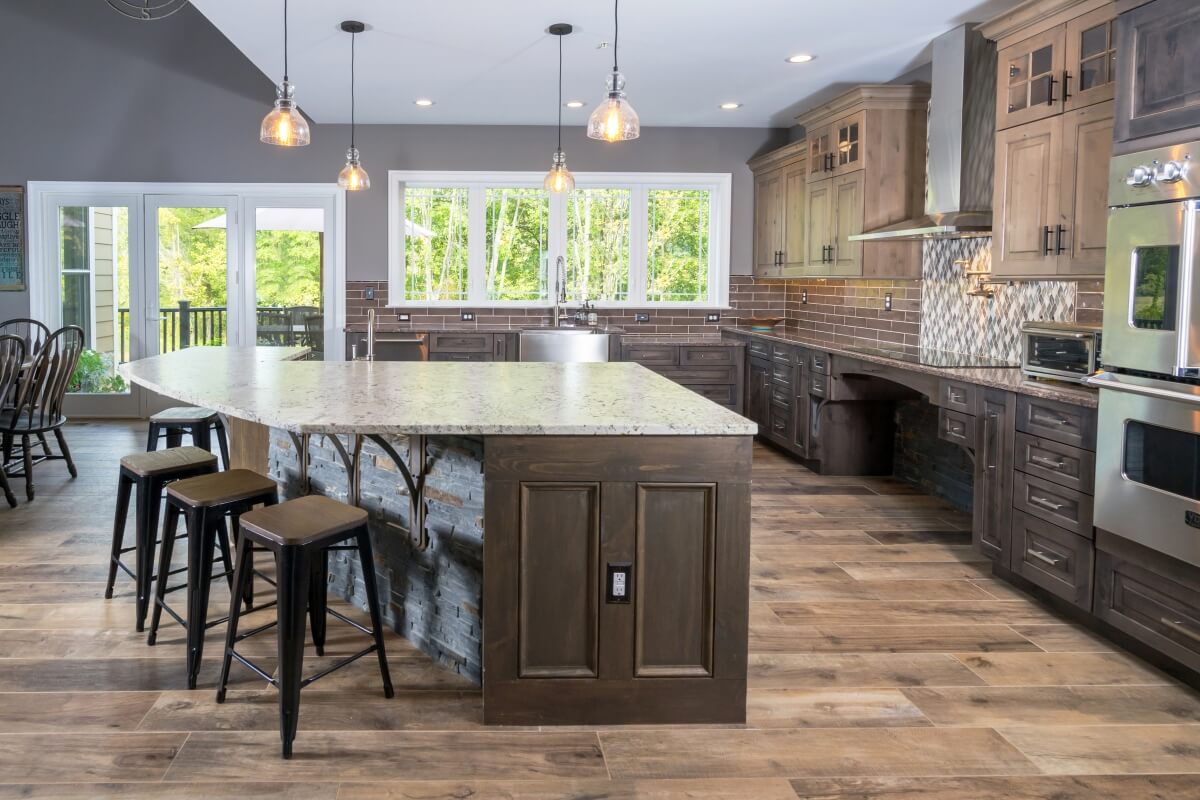



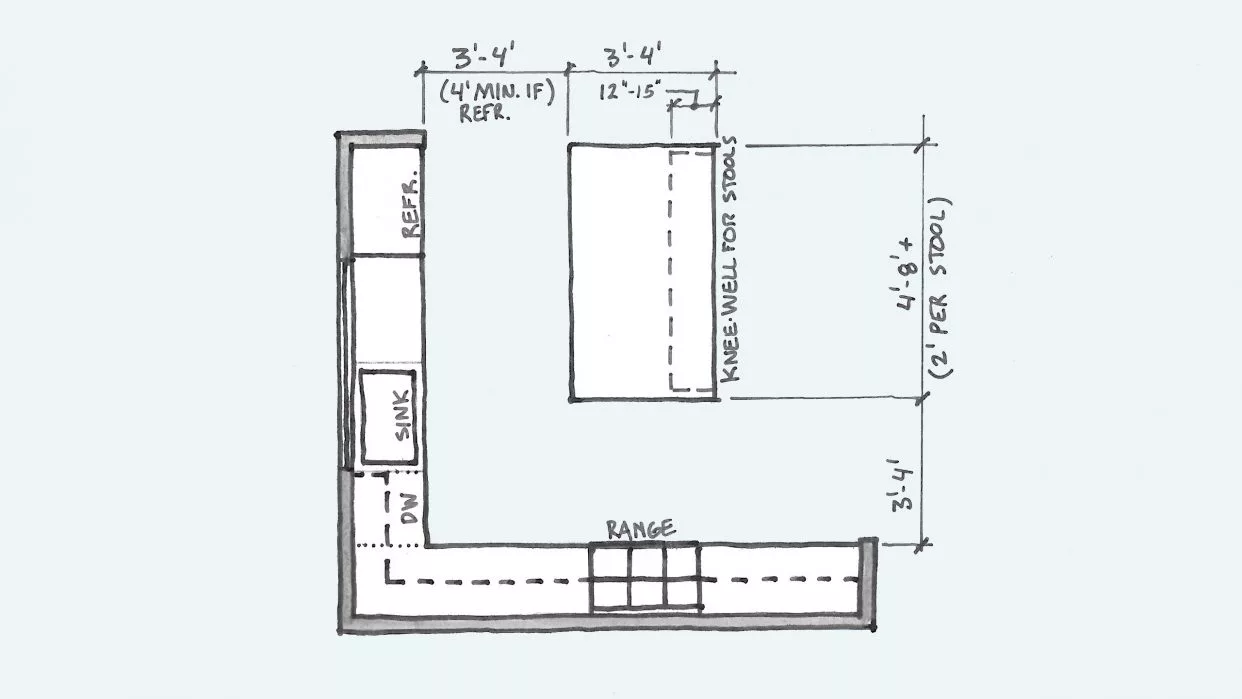

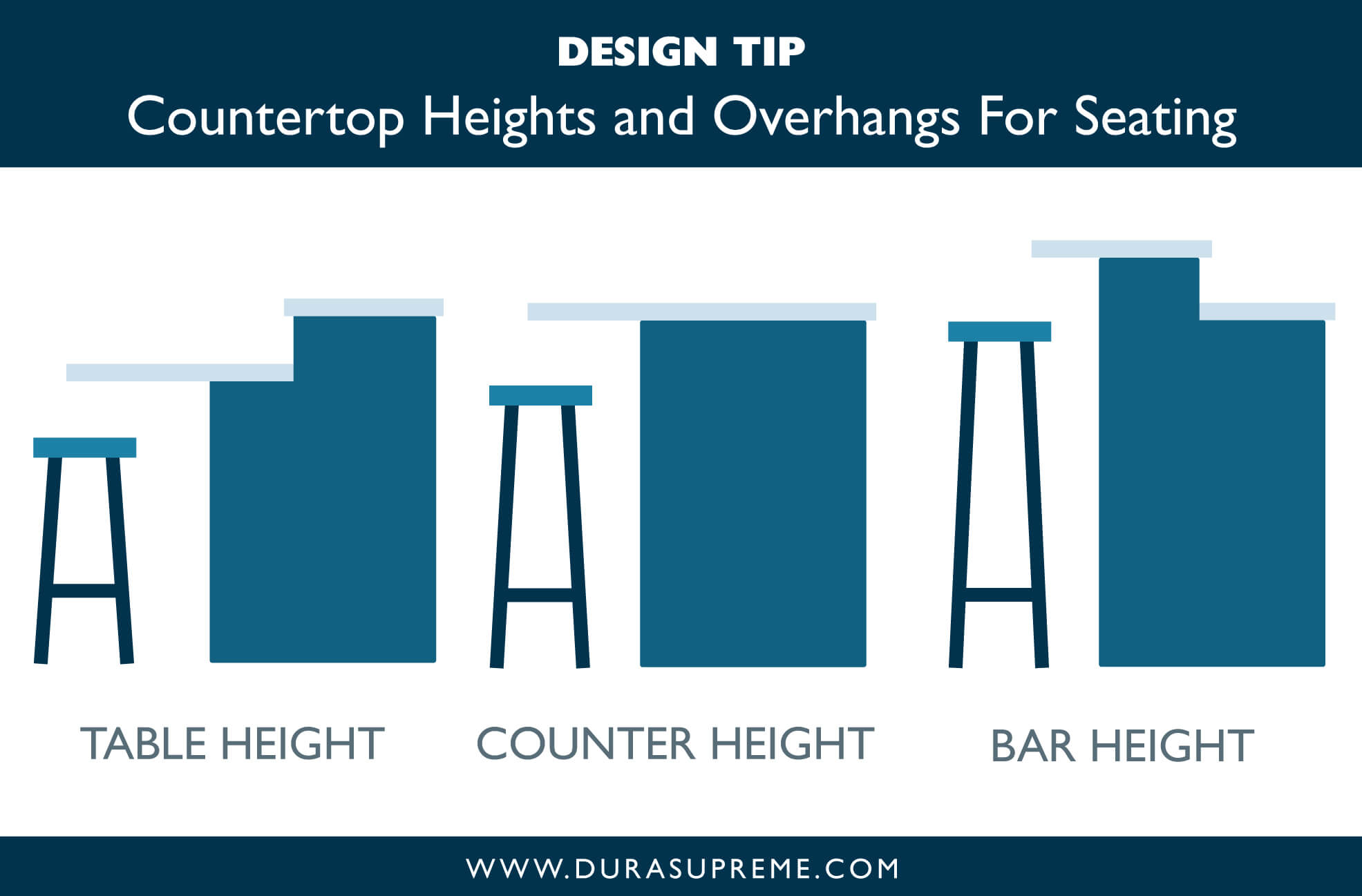



/farmhouse-style-kitchen-island-7d12569a-85b15b41747441bb8ac9429cbac8bb6b.jpg)
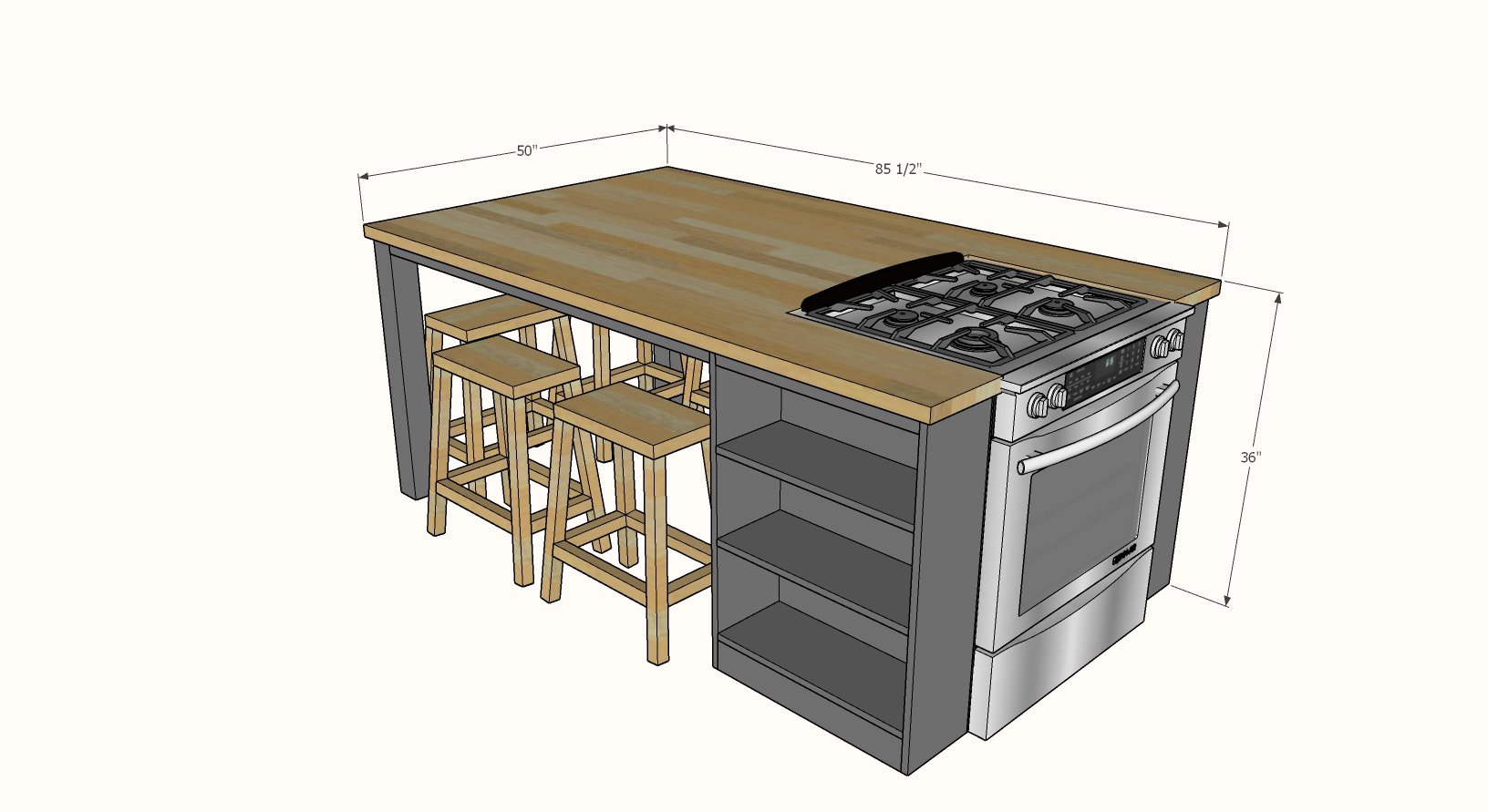

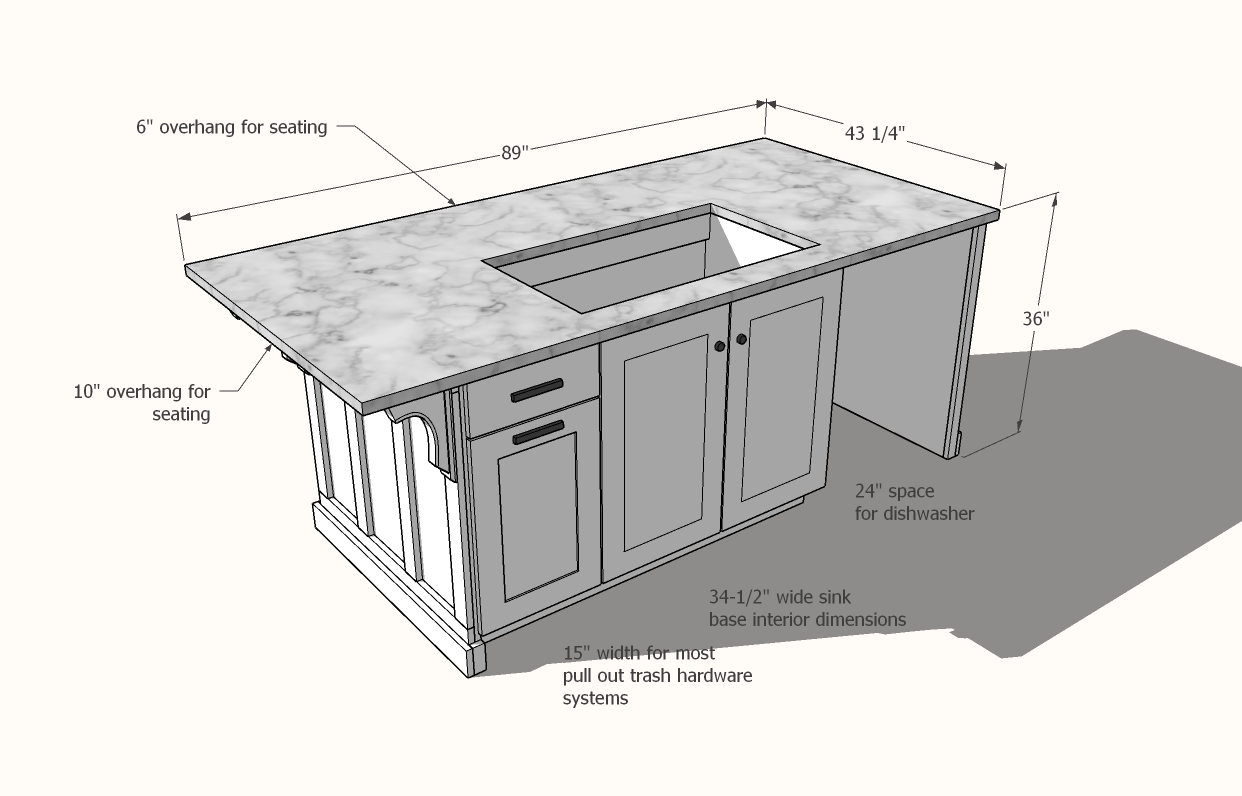
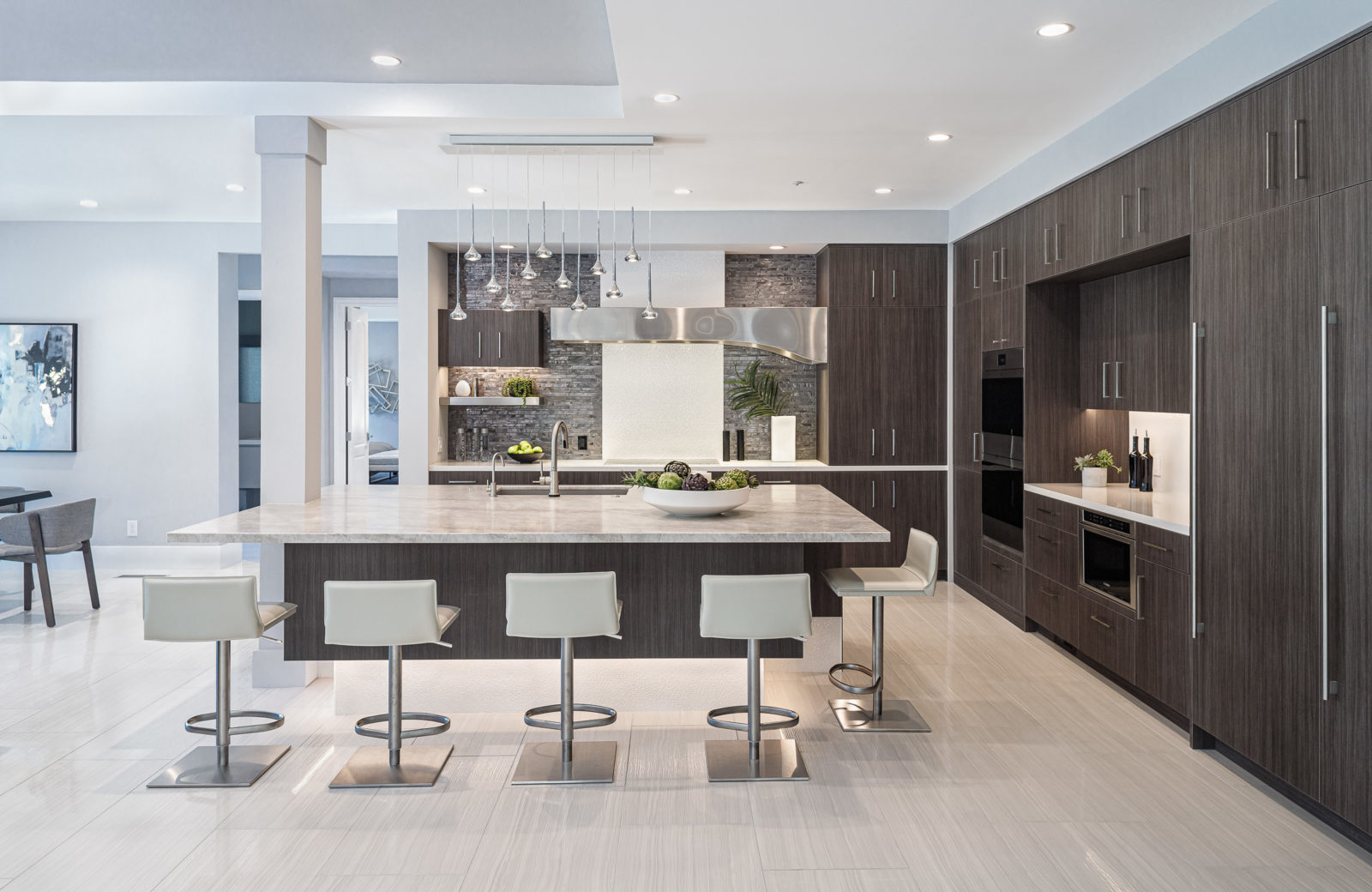



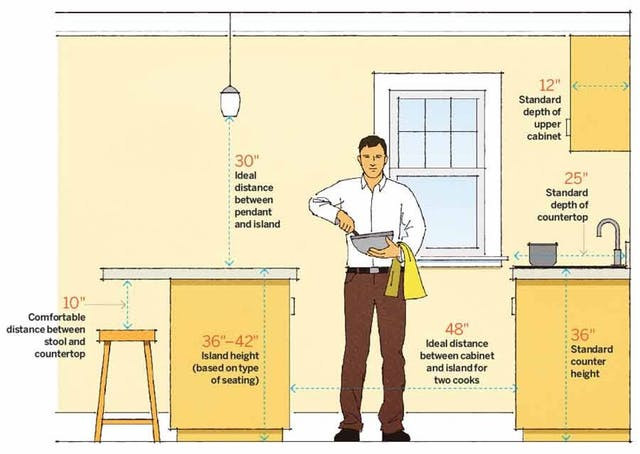

/cdn.vox-cdn.com/uploads/chorus_image/image/65889507/0120_Westerly_Reveal_6C_Kitchen_Alt_Angles_Lights_on_15.14.jpg)
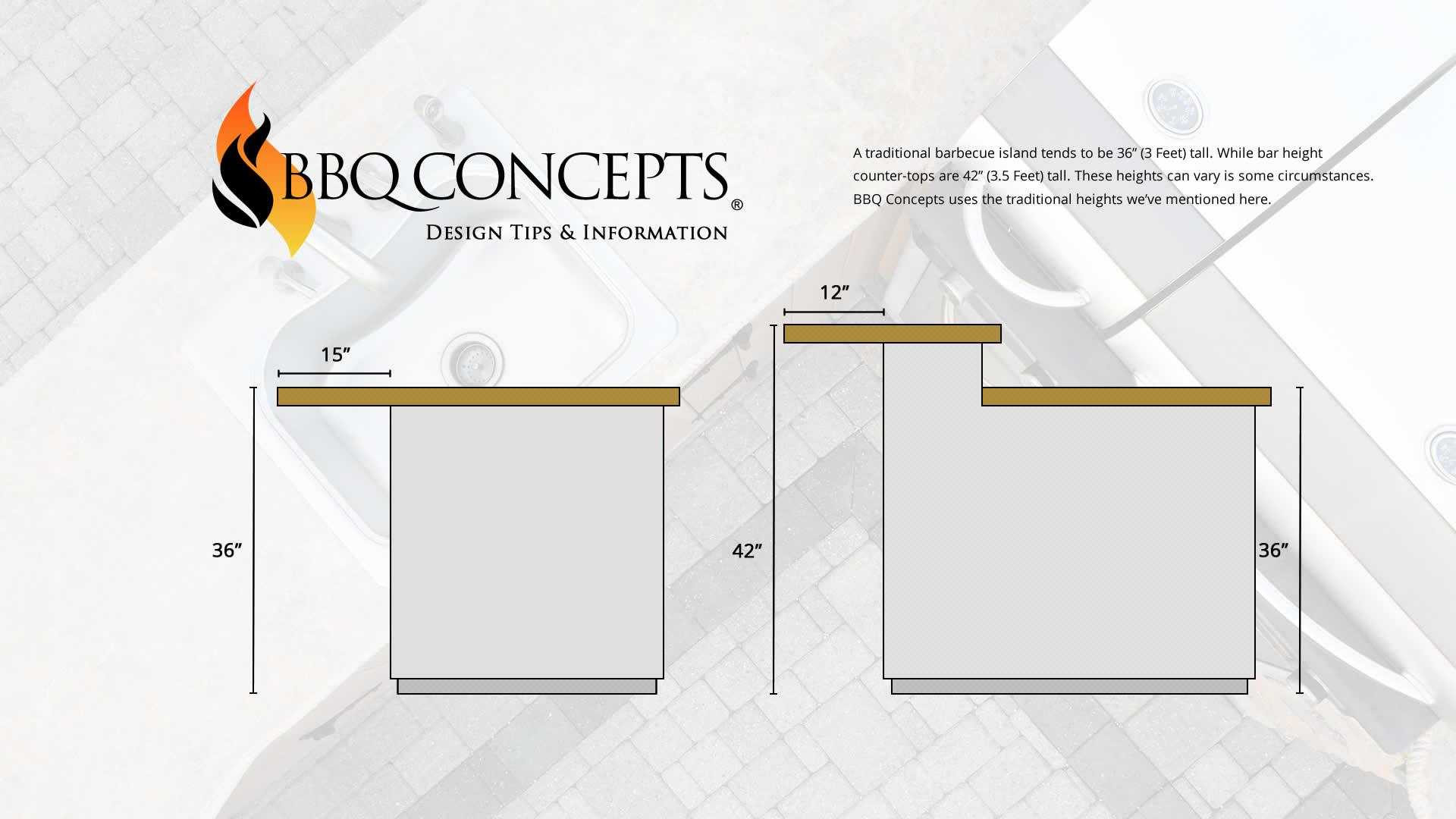

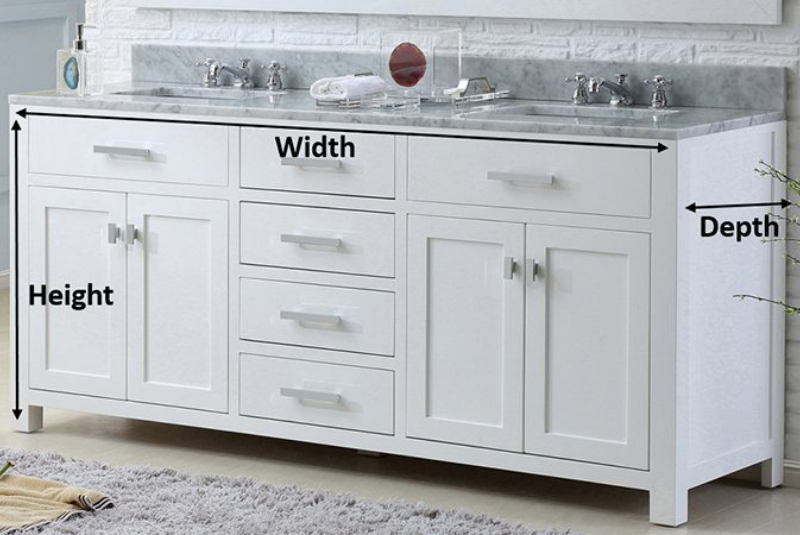

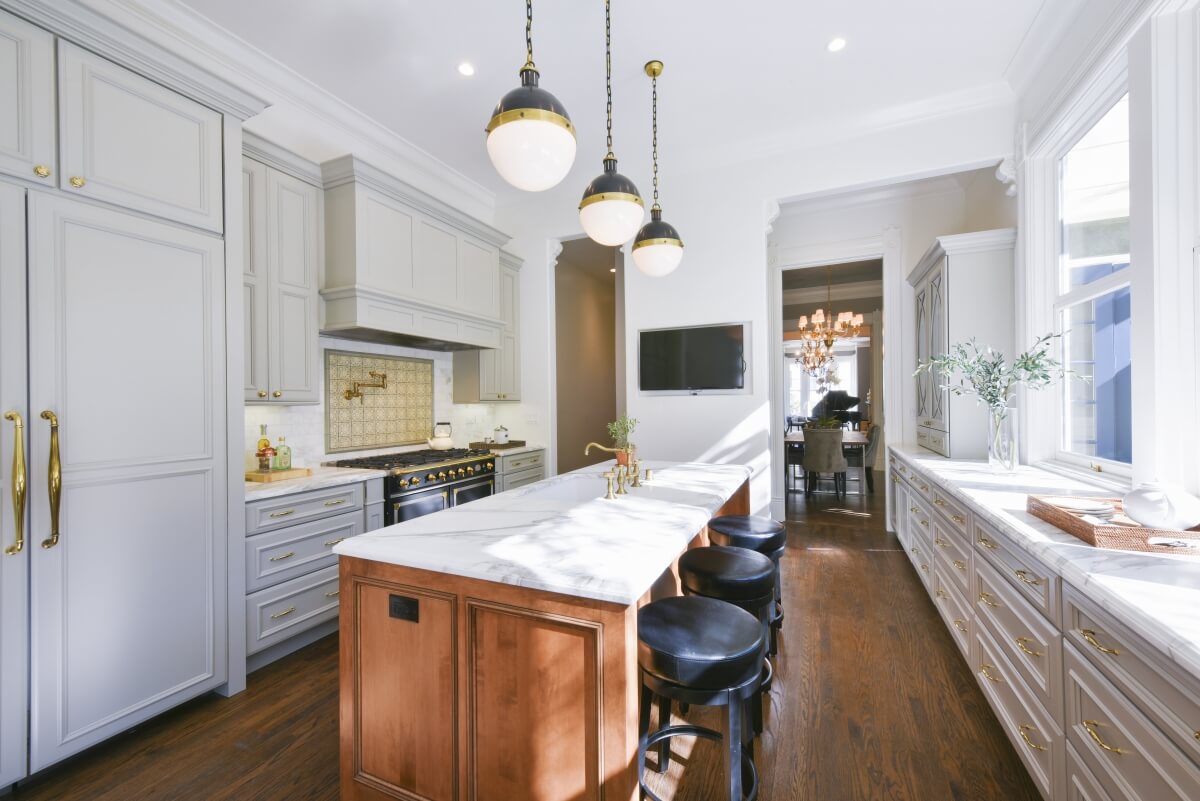




:max_bytes(150000):strip_icc()/How-to-choose-a-countertop-overhang-5113257_final-ff0003fd152e41d6bc55f235627f793a.png)







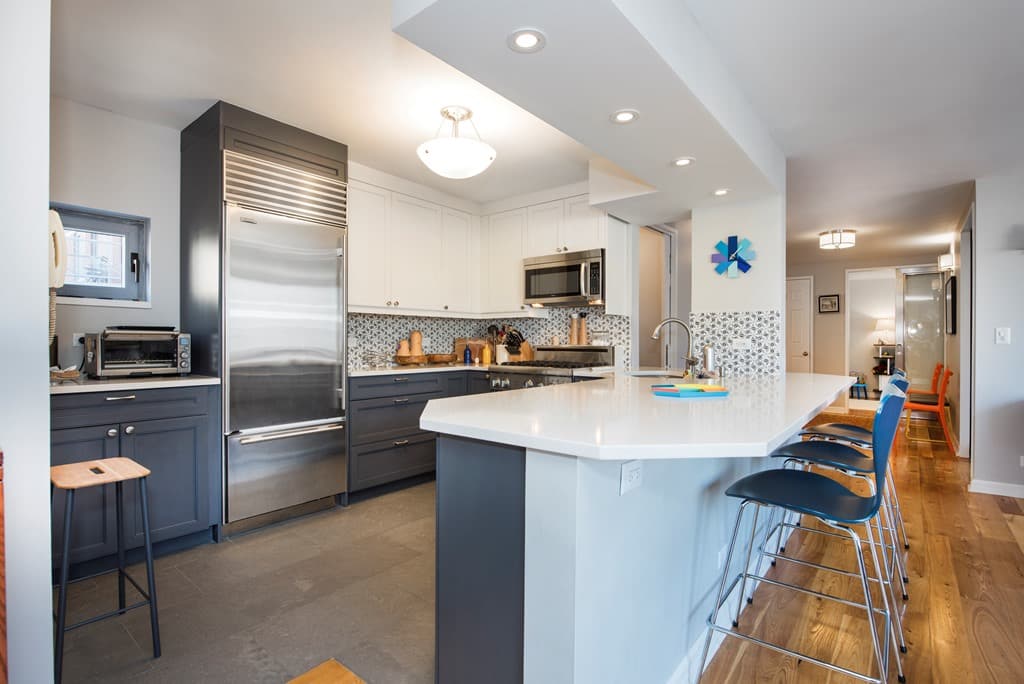



:max_bytes(150000):strip_icc()/distanceinkitchworkareasilllu_color8-216dc0ce5b484e35a3641fcca29c9a77.jpg)
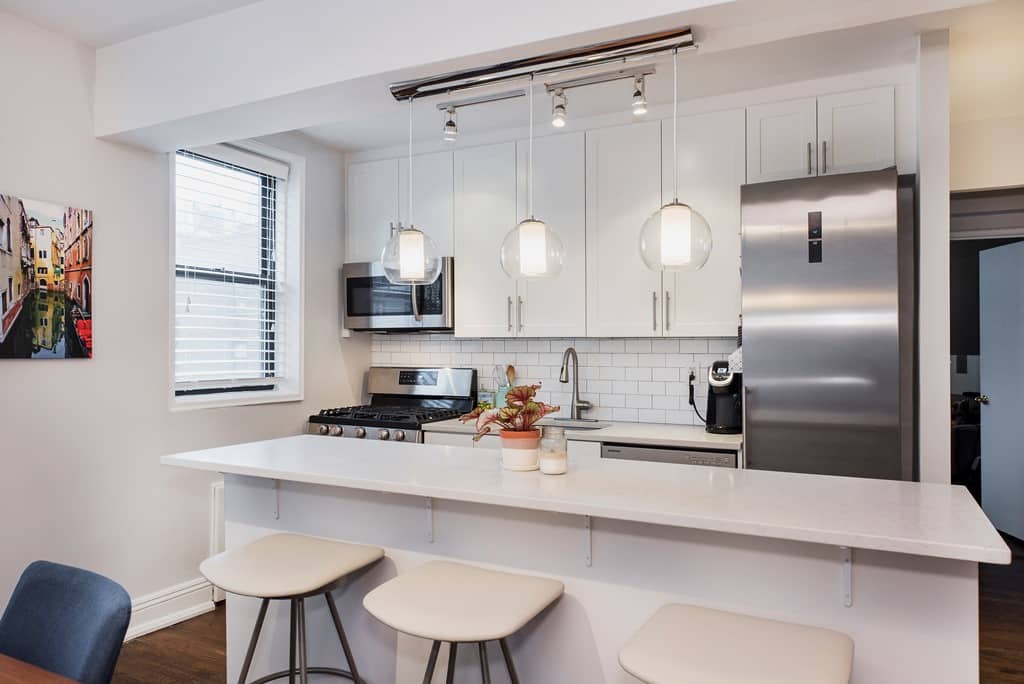





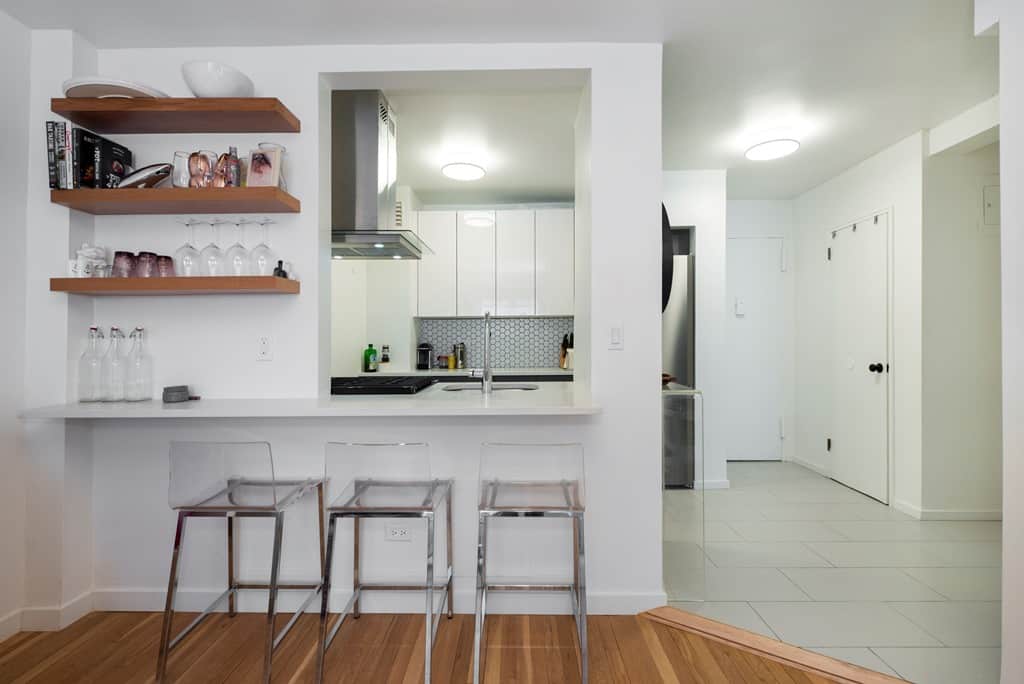


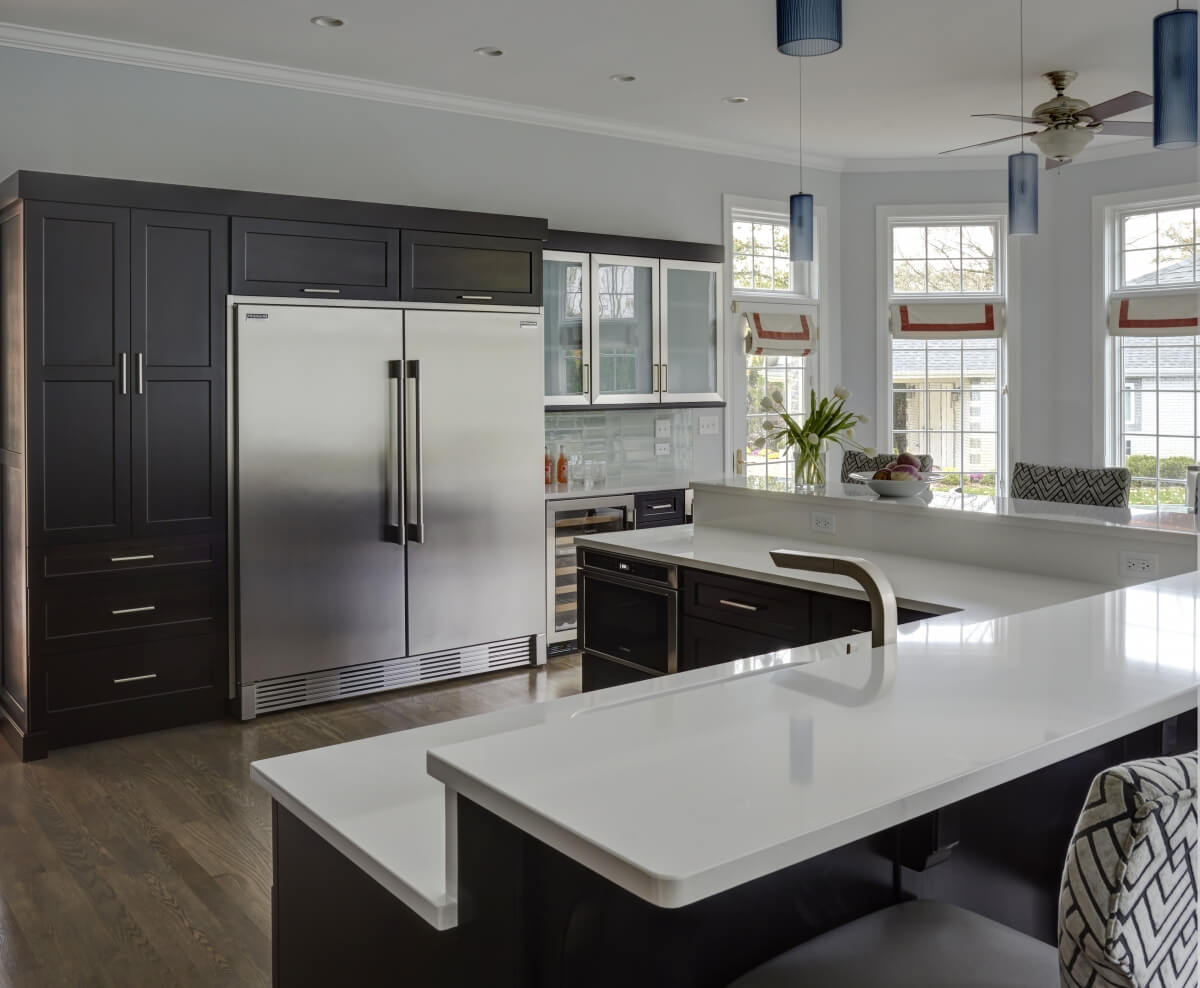



/kitchen-bars-15-pure-salt-magnolia-31fc95f86eca4e91977a7881a6d1f131.jpg)





