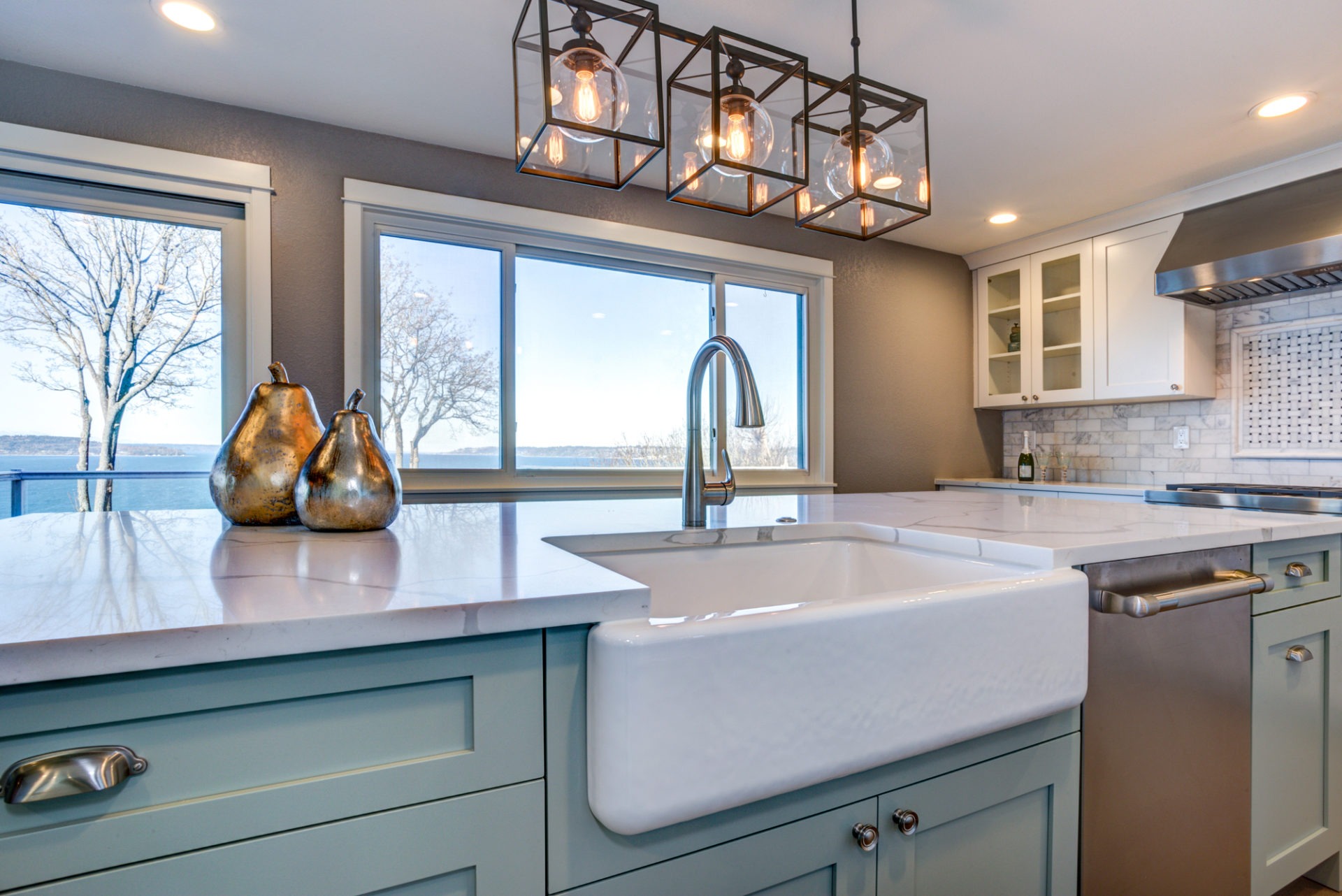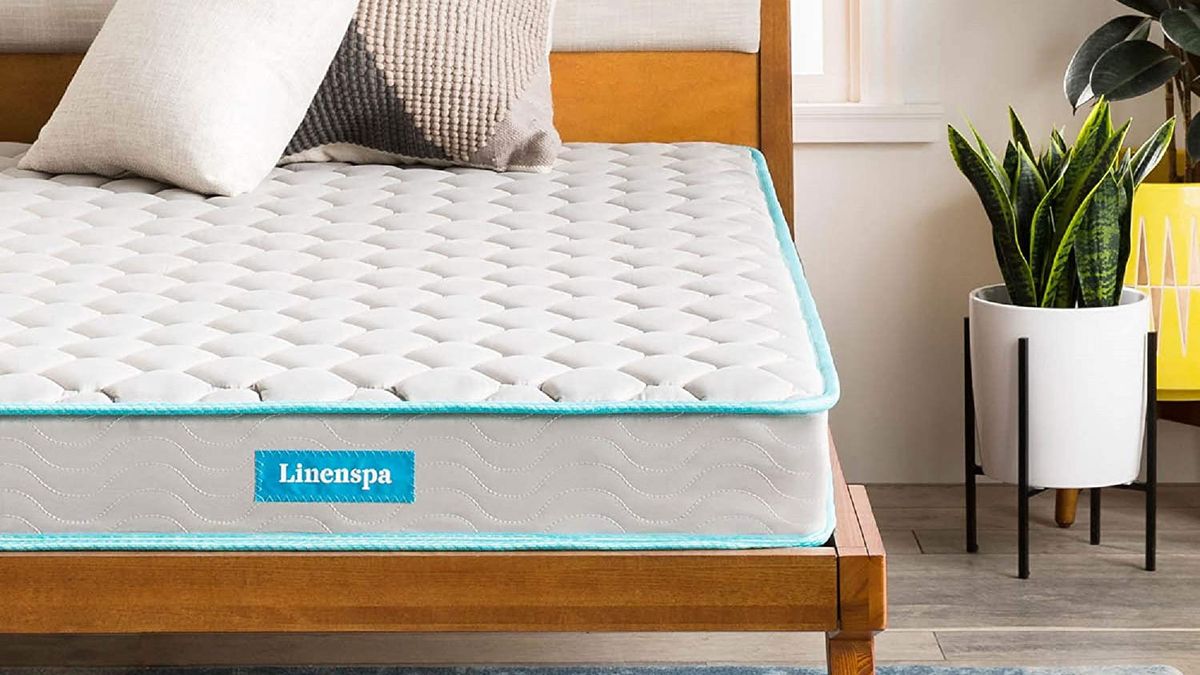Counters
When deciding on a countertop size to fit in a kitchen, it’s important to take into consideration both style and practicality. Ideally, the countertop should be at least 24” deep in order to provide enough workspace. It should also be at least an inch thick to provide the necessary support for a countertop with a larger surface area. Typically, countertops are 36” high, though some kitchens have adjustable countertops that can be positioned for convenience. Depending on the type of countertop you choose, it should be wide enough to accommodate any type of cookware you plan to use.
Cabinets
When it comes to cabinets in the kitchen, it’s also important to consider both style and practicality. Cabinets should be around 18-24” deep so that they can hold more items with ease. The width depends on the style of cabinet you choose- Shelves, wall mounted, or countertop cabinets. However, if kitchen space is limited, keeping all cabinets uniform in depth, such as 12”, may help maximize the amount of storage you can get in a smaller space. Additionally, it’s important to ensure you have sufficient clearance around your cabinets, at least 2” from countertops or other storage.
Appliances
The size of the appliances in the kitchen is also a factor in the layout of the space. For example, standard stoves are usually 30” wide, so it’s important to make sure you leave adequate clearance between the stove and any walls or shelves. The average size of a refrigerator is also important to consider, as its size may dictate how much counter space you can have. Typically, a fridge should be at least 36” wide, with a minimum of 18” of clearance from countertops.
Flooring
From tile to hardwood, there are a variety of different materials that can be used for flooring in the kitchen. The size and shape of your kitchen should be taken into consideration when selecting a flooring material, as larger spaces may be more difficult to adequately cover. Additionally, for tile floors it’s recommended to use a kit that includes grout sealer, as it will help protect the floor from stains and provide easy cleanup. For wood floors, it’s important to ensure that they are properly sealed in order to provide protection from water, cleaning solutions, and other spills.
Space Allocation
When determining the layout of the kitchen, it’s important to consider how the available space will be used. Designers typically recommend allocating 30% of the total kitchen space to cabinets and appliances, and approximately 20% to a workspace. This will allow plenty of space for both cooking, cleaning, and storage. Additionally, it’s important to determine the clearance between fixtures, such as the sink and the oven, in order to ensure that there is enough room for movement and easy access to frequently used appliances.
Island Height
Kitchen islands are becoming increasingly popular, as they provide an extra workspace for food preparation, storage, and seating. When planning a kitchen island design, the height of the island is especially important to note. The island should be lower than the countertops, typically 28-36” off the ground. This will provide a comfortable working environment, while also allowing for comfortable seating.
Countertop Size
Countertops are one of the most important kitchen design features, as they are used for food preparation, storage, and decoration. Generally, countertops should be between 24 and 36 inches wide in order to provide enough workspace. The depth can be as wide as desired, though typically homeowners opt for at least 1”. It’s also important to consider the material of the countertops, as this will determine the ease of cleaning and maintenance.
Drawer Height
Drawers can provide an easy-to-access storage solution in the kitchen, and can also add a look of sophistication. When determining the size and placement of drawers, it’s important to consider the ease of use. For base cabinets, the height of drawers should range from 8-24”, while drawers in wall boxes should be between 9-12” tall. Additionally, any tall drawers should be placed at mid-cabinet height to ensure they are easy to access.
Fridge Dimensions
The size of a refrigerator is an important factor to consider when designing a kitchen. Fridge sizes generally range from 20-31 cubic feet, with the average size being around 27 cubic feet. Additionally, it’s important that the fridge has plenty of clearance from walls or other appliances, at least 4” of clearance for top and sides and at least 20” for the back. This will ensure that air circulates freely and the fridge maintains its intended temperature.
Pantry Dimensions
Whether you’re planning a freestanding pantry or built-in shelving, it’s important to consider the size of the pantry. For freestanding pantries, 24” of shelf depth is typically recommended, as this allows enough space for pantry items, spices, and small appliances. Built-in pantries should also be at least 24” deep, though if there is extra space, it’s recommended to opt for deeper shelves that can accommodate larger items. Additionally, it’s important to note that the height of each shelf should be adjustable, as this will ensure the items stored in the pantry are easily accessible.
Kitchen Design Dimensions for Maximum Utilization of Space
 It’s essential to consider kitchen design
dimensions
when remodeling or designing a new space. The right dimensions will maximize efficiency and comfort while also considering the overall aesthetic of the
kitchen design
. Depending on the size and layout of the space, the ideal kitchen design dimensions will vary. For instance, a small
kitchen design
with a single wall versus a larger L-shaped layout will need separate solutions to make the best use of the dimensions available.
It’s essential to consider kitchen design
dimensions
when remodeling or designing a new space. The right dimensions will maximize efficiency and comfort while also considering the overall aesthetic of the
kitchen design
. Depending on the size and layout of the space, the ideal kitchen design dimensions will vary. For instance, a small
kitchen design
with a single wall versus a larger L-shaped layout will need separate solutions to make the best use of the dimensions available.
Creating Zones Based on Kitchen Design Dimensions
 One common way that
kitchen designers
will use dimensions is to create different working zones. These zones can help separate food preparation, cooking, and even dining from one another. With the right placement of kitchen islands, peninsula cabinets, and other permanent fixtures, it’s possible to create a space that works perfectly for specific functions. For instance, an island can be used for seating and casual meals, while one area can be used for cooking and storage.
One common way that
kitchen designers
will use dimensions is to create different working zones. These zones can help separate food preparation, cooking, and even dining from one another. With the right placement of kitchen islands, peninsula cabinets, and other permanent fixtures, it’s possible to create a space that works perfectly for specific functions. For instance, an island can be used for seating and casual meals, while one area can be used for cooking and storage.
Design for Cabinets and Appliances
 One of the biggest drivers of dimensions in a
kitchen design
is cabinets and appliances. Standard sizes for cabinets and appliances will need to fit into particular dimensions in order to make the most efficient use of the space. Measuring and choosing the right designs for drawers, cabinets, and appliances early on can help determine the design of the entire kitchen as everything will need to be arranged around these elements.
One of the biggest drivers of dimensions in a
kitchen design
is cabinets and appliances. Standard sizes for cabinets and appliances will need to fit into particular dimensions in order to make the most efficient use of the space. Measuring and choosing the right designs for drawers, cabinets, and appliances early on can help determine the design of the entire kitchen as everything will need to be arranged around these elements.
Finding the Right Professional
 It’s important to work with a
professional kitchen designer
if you want the best results from your design. Professional
kitchen designers
will be aware of the latest techniques, materials, and innovations to create the best kitchen plan. They will also be able to suggest the right kitchen design dimensions for your available space. Whether you’re remodeling an existing room or creating a brand new kitchen from scratch, the right dimensions will play a vital role in creating a kitchen you’ll love.
It’s important to work with a
professional kitchen designer
if you want the best results from your design. Professional
kitchen designers
will be aware of the latest techniques, materials, and innovations to create the best kitchen plan. They will also be able to suggest the right kitchen design dimensions for your available space. Whether you’re remodeling an existing room or creating a brand new kitchen from scratch, the right dimensions will play a vital role in creating a kitchen you’ll love.





























































































/how-to-install-a-sink-drain-2718789-hero-24e898006ed94c9593a2a268b57989a3.jpg)


