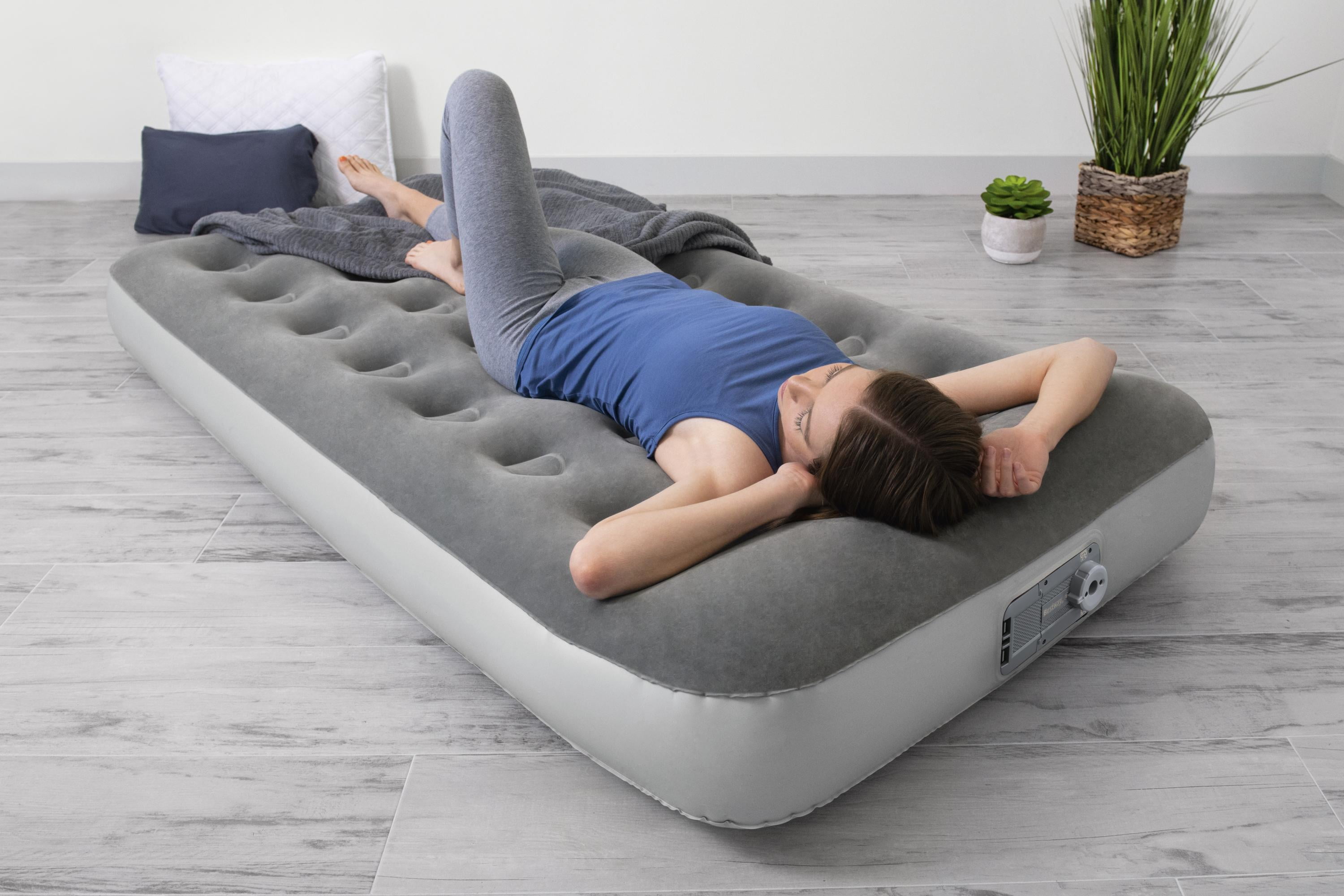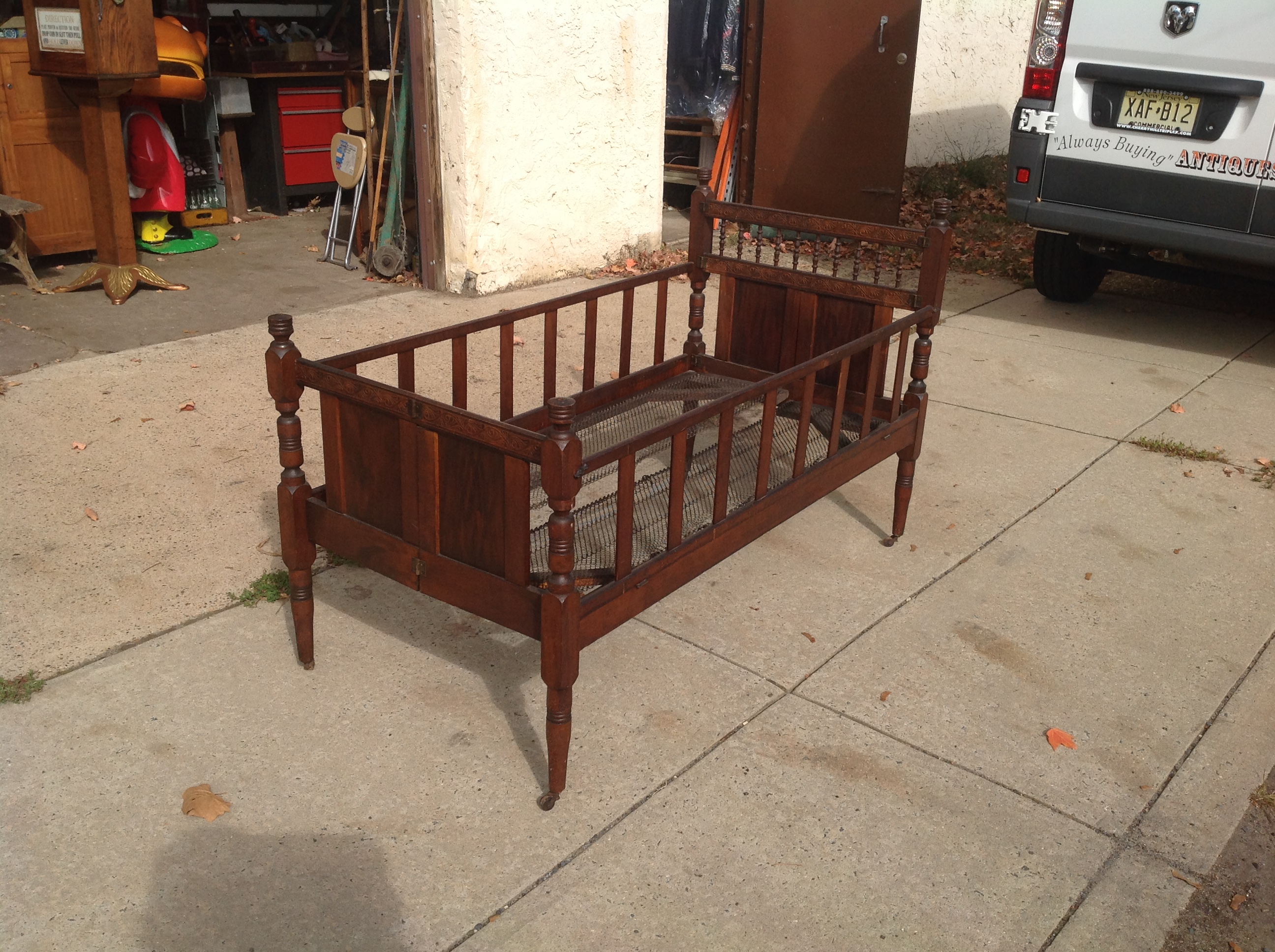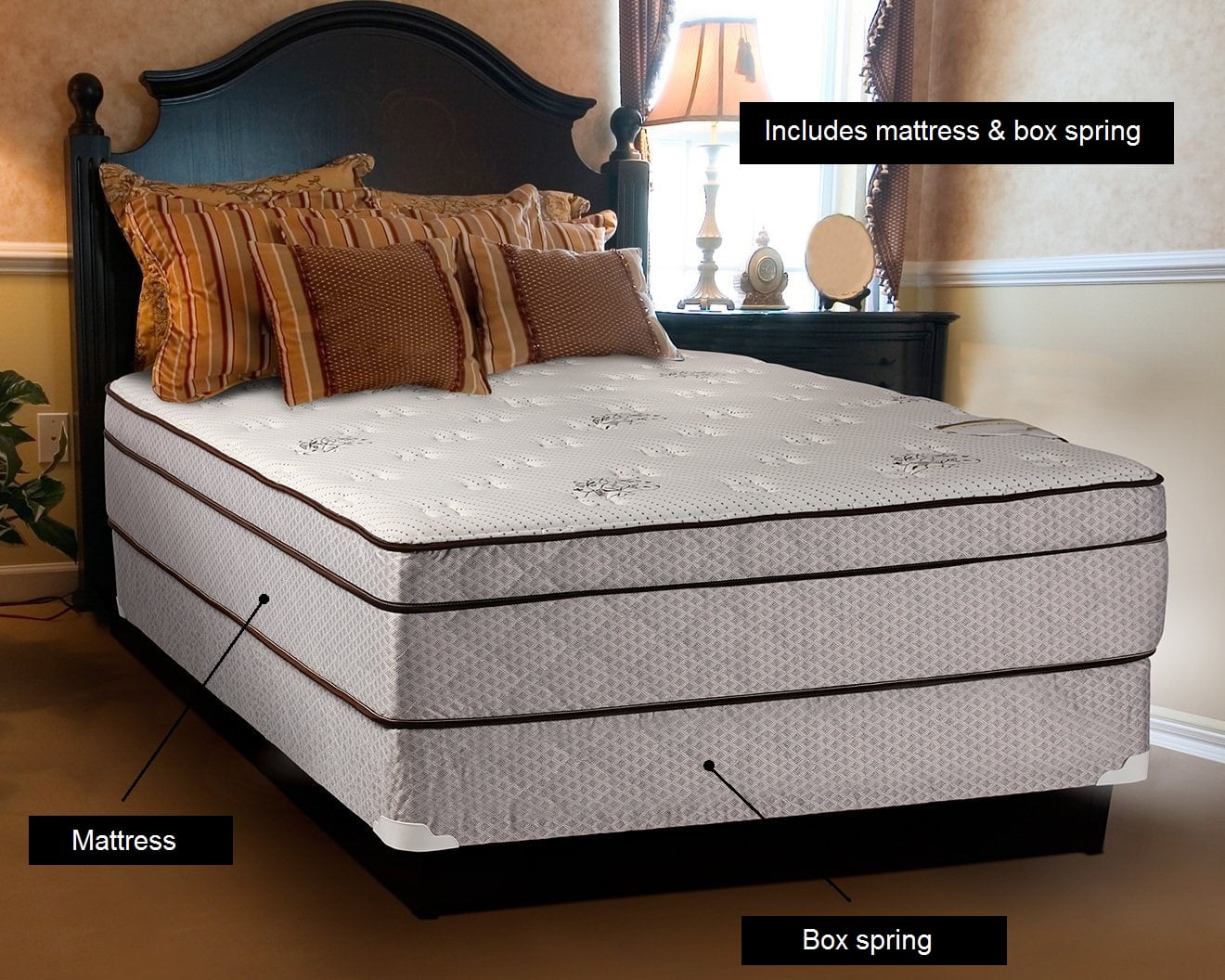Designing a kitchen to be ADA compliant can be a complicated endeavor. The Americans with Disabilities Act (ADA) places stringent requirements on kitchen design to be ADA compliant. It’s important for homeowners who are creating an ADA compliant kitchen to understand all the regulations they must comply with, as well as the best practice tips to create an accessible kitchen. With an ADA compliant kitchen, homeowners can confidently create a space for eating, cooking, and gathering that’s accessible for everyone in their home.ADA Compliant Kitchen Design: The Essential Guide
ADA compliant kitchen design and remodeling requires careful consideration of many different factors. When it comes to the overall layout of the kitchen, the home must have at least 36” of usable space between any two work surfaces. This is to provide enough room for a wheelchair or scooter to navigate between them. Countertop accessibility should also be taken into consideration when designing a kitchen that’s friendly to those with disabilities. Countertop heights of 34 to38” are ideal for easy access for those in wheelchairs. Additionally, kitchen cabinets and appliances should be placed no higher than 48” above the floor for easier reachability.How to Design an Accessible Kitchen
When making the kitchen accessible to those with disabilities, homeowners should keep these tips in mind:ADA Kitchen Design Tips for Homeowners
Creating an accessible kitchen doesn’t require a complete remodel. With small adjustments, homeowners can create a more effective use of the kitchen for those with disabilities. Accessibility solutions for aging in place include using wall cabinets with pull-down or slide-out shelves, installing anti-scald sink faucets, or installing slide-out trays in kitchen drawers.Accessibility in Kitchen Design: Solutions for Aging in Place
When it comes to designing an ADA compliant kitchen, the best tips are to think ahead and plan for the future. Consider installing a single-lever faucet, as not only is it easier to use than two separate spigots, it also doesn’t require strength to operate and doesn’t require extreme reach. Additionally, consider installing light switches and electrical outlets lower on the wall, for easier reach. For drawers, consider installing heavier-duty runners, so pull openers can be easily accessed.ADA Kitchen Design: Best Practice Tips
When designing and remodeling kitchens for the disabled or elderly, homeowners should look for ways to create a more accessible kitchen. This includes adding counter-level appliances, installing a no-slip floor, and adding locks and custom-made drawers for easier access. Additionally, homeowners should look for opportunities to incorporate smart home technology to create a more convenient kitchen for those with disabilities.Designing Kitchens for the Disabled & Elderly
When it comes to designing an ADA compliant kitchen, the first and foremost consideration is safety. All appliances must be placed at a safe reach distance for everyone, and countertops must be low enough for those in wheelchairs. Additionally, when choosing appliances, look for ones with extra-large knobs and levers for easier access. Lighting should also be considered when designing an ADA compliant kitchen, with tasks lights or pendant lights providing effective visibility when cooking.Key Considerations for ADA-Compliant Kitchen Design
When it comes to sinks and faucets, universal design provides the most convenience for those with disabilities. Look for sinks and faucets with high-reaching arc spouts, single-lever rotating handles, and levers that don’t require extreme strength to operate. Additionally, consider installing kitchen faucets with anti-scald technology, for added safety.Choosing Universal Design Sinks and Faucets for Easy Access
An accessible, or ADA, kitchen is one that has been created to be compliant with the Americans with Disabilities Act (ADA). This means it adheres to all the laws and regulations put forth by the ADA for a safe and accessible kitchen environment. When designing an ADA compliant kitchen, special consideration must be put towards countertop height, appliance placement, flooring type, drawer sizes, and sink and faucet type.What Is an Accessible, or ADA, Kitchen?
6 Tips For Designing An ADA Compliant Kitchen
The Benefits of Kitchen Design Accessible to Everyone (ADA Compliant)
 An ADA compliant kitchen should be designed with the intent of creating a space that is accessible to all types of disability. These designs can include features that improve accessibility and comfort for those who may face challenges with mobility. Kitchen design features can range from inclusive products and fixtures to sensor-controlled devices and technology-enabled cabinets. In this article, we’ll discuss the advantages of accessible kitchen design and how people of all abilities can benefit from it.
An ADA compliant kitchen should be designed with the intent of creating a space that is accessible to all types of disability. These designs can include features that improve accessibility and comfort for those who may face challenges with mobility. Kitchen design features can range from inclusive products and fixtures to sensor-controlled devices and technology-enabled cabinets. In this article, we’ll discuss the advantages of accessible kitchen design and how people of all abilities can benefit from it.
More Accessible Appliances & Fixtures
 When it comes to kitchen design, appliances and fixtures must be ADA compliant in order to ensure those with disabilities are safely and confidently able to use them. Appliances like ovens and dishwashers, as well as hardware like knobs and levers, should be easily reachable and operated without difficulty. Appliance controls and drawers should be
properly labeled
for use by individuals with visual impairments.
When it comes to kitchen design, appliances and fixtures must be ADA compliant in order to ensure those with disabilities are safely and confidently able to use them. Appliances like ovens and dishwashers, as well as hardware like knobs and levers, should be easily reachable and operated without difficulty. Appliance controls and drawers should be
properly labeled
for use by individuals with visual impairments.
Technology Enabled Cabinetry
 Technology enabled cabinets are helpful for those with reach or mobility challenges. Specialty cabinets with
high-tech sensors
can be installed in order to make it easier to open and close them. These cabinets can be outfitted with motion sensors or voice operated controls. Voice operated cabinets are operated with voice commands and can be built to accommodate the individual using them.
Technology enabled cabinets are helpful for those with reach or mobility challenges. Specialty cabinets with
high-tech sensors
can be installed in order to make it easier to open and close them. These cabinets can be outfitted with motion sensors or voice operated controls. Voice operated cabinets are operated with voice commands and can be built to accommodate the individual using them.
Simple Ergonomic Design
 Ergonomics play an important part in with ADA compliant kitchen design. Counters should be designed with enough clearance for those using mobility aids to use them. The counters should be low enough for those in wheelchairs to be able to use them comfortably, but still be able to reach storage space above the counter. Everything should be readily accessible and easy to reach, either with or without the use of a mobility aid.
Ergonomics play an important part in with ADA compliant kitchen design. Counters should be designed with enough clearance for those using mobility aids to use them. The counters should be low enough for those in wheelchairs to be able to use them comfortably, but still be able to reach storage space above the counter. Everything should be readily accessible and easy to reach, either with or without the use of a mobility aid.
Kitchen Design is Accessible to Everyone
 The design of any kitchen should ensure that those of all abilities can use it safely. An ADA compliant kitchen should be designed with the intent of providing those with disabilities access to features and products that can make their lives easier and more comfortable. Utilizing technology and building in ergonomics into the design of the kitchen can make it more accessible to everyone.
The design of any kitchen should ensure that those of all abilities can use it safely. An ADA compliant kitchen should be designed with the intent of providing those with disabilities access to features and products that can make their lives easier and more comfortable. Utilizing technology and building in ergonomics into the design of the kitchen can make it more accessible to everyone.





























































