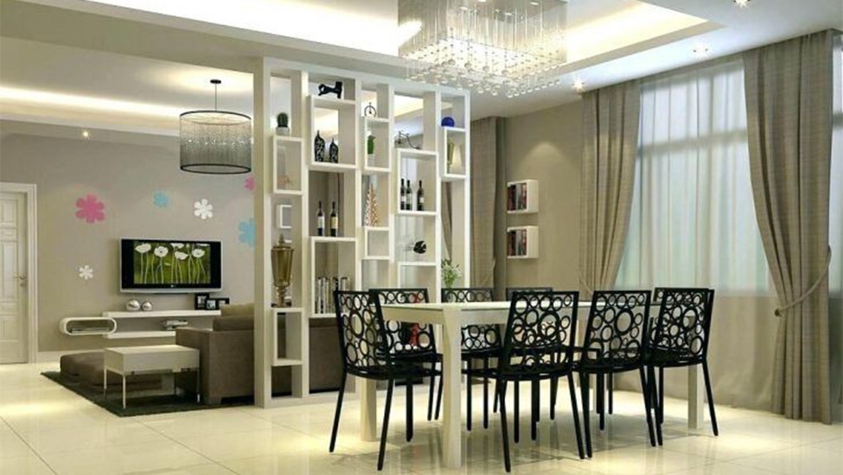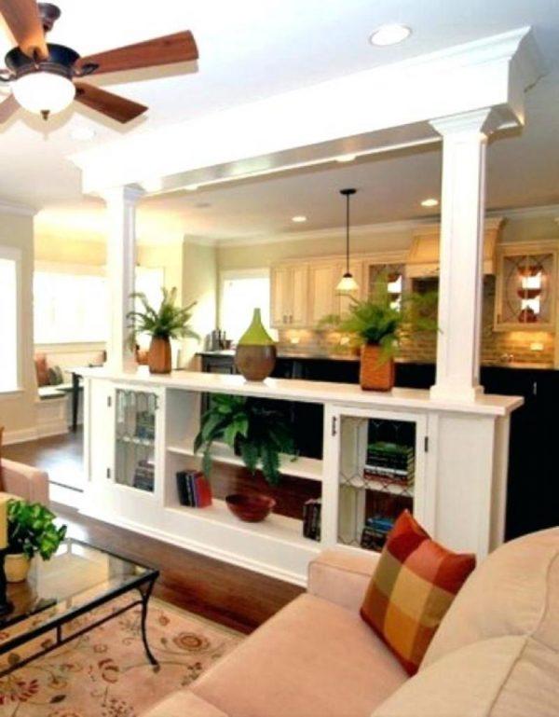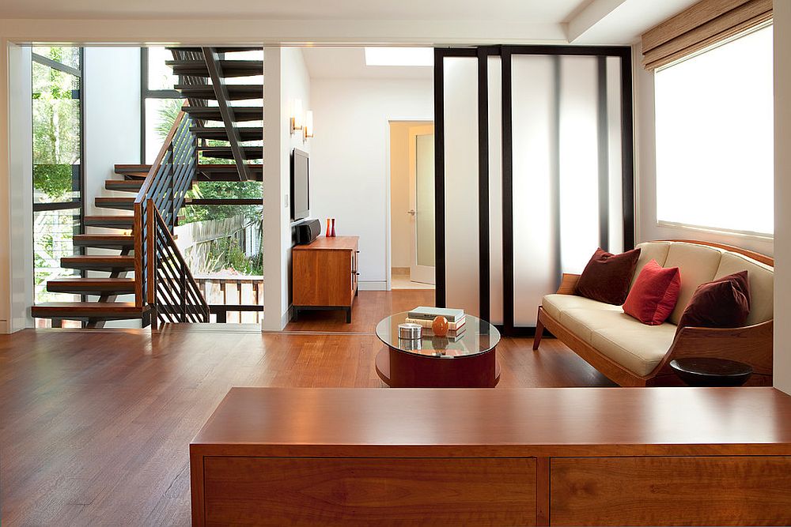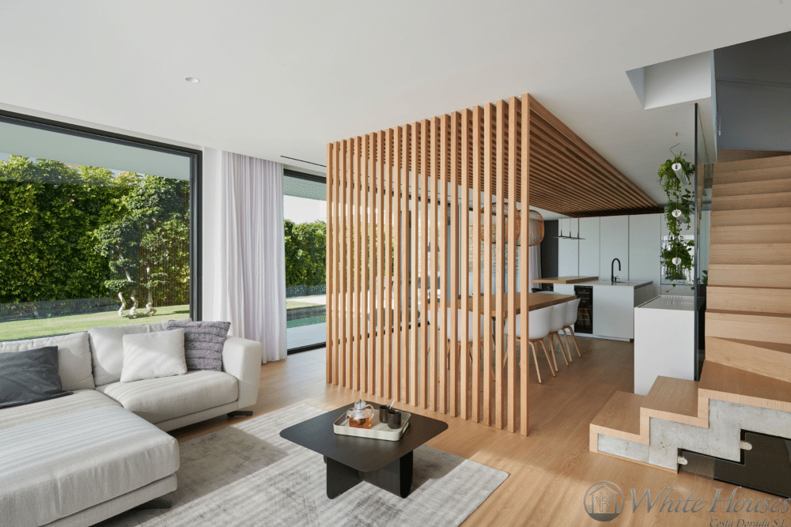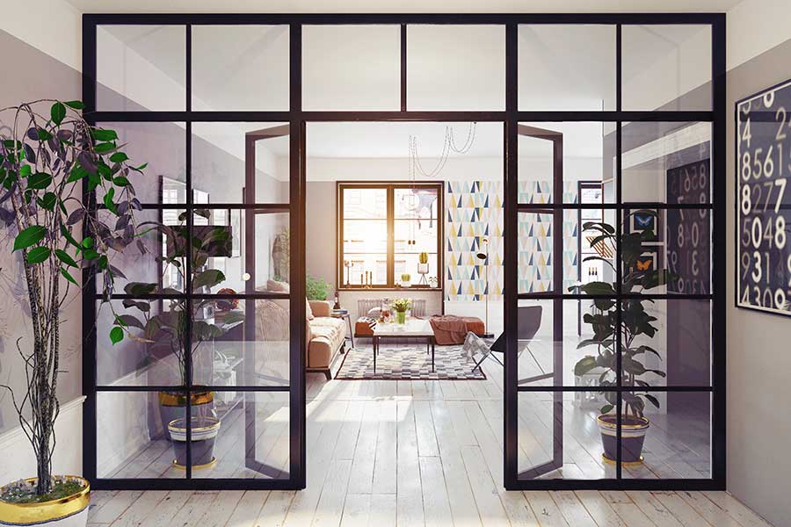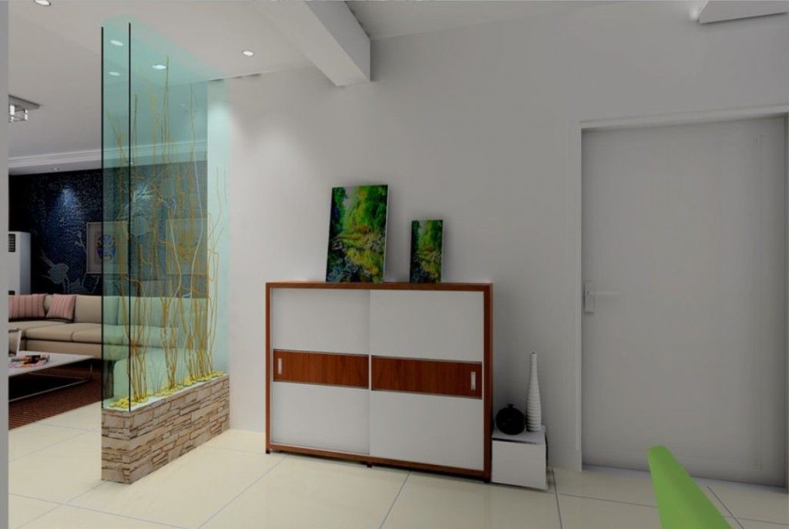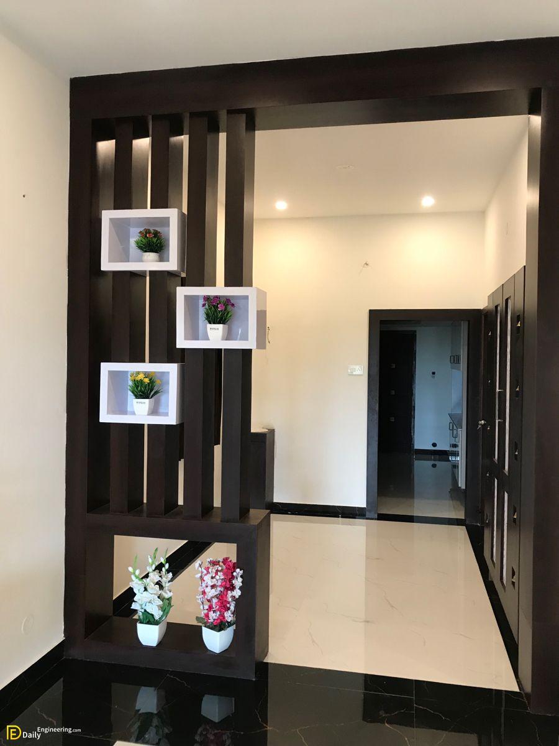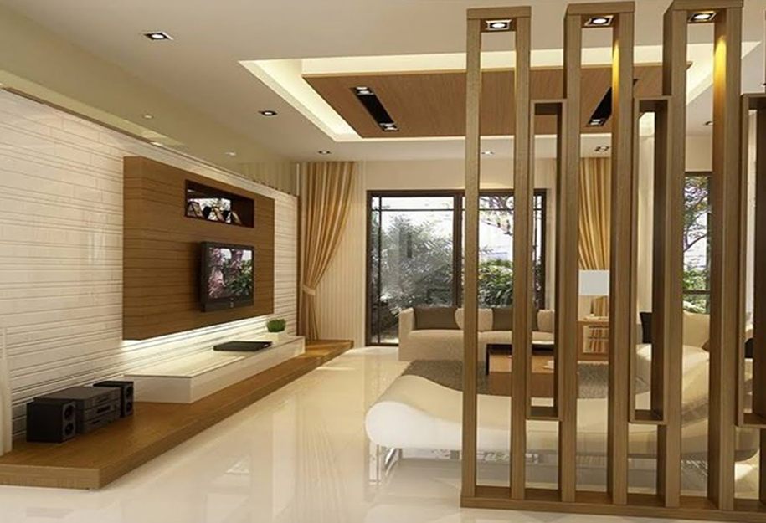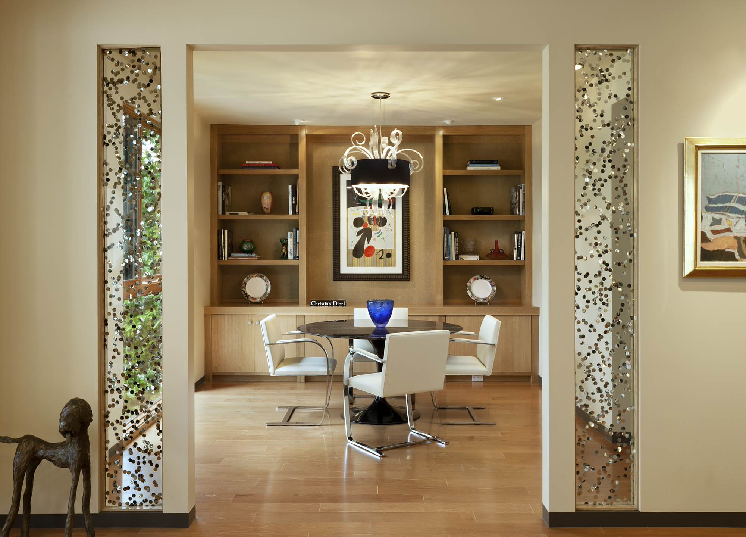The kitchen and living room are often considered the heart of a home, and creating a seamless transition between these two spaces is essential. While open concept layouts have become increasingly popular, there are times when a partition is necessary to define each area. Luckily, there are many creative and stylish ways to partition your kitchen and living room, adding both function and style to your home. Here are the top 10 partition designs to consider for your space.Kitchen and Living Room Partition Designs
Dividers are a great way to visually separate your kitchen and living room without sacrificing the open concept feel. One popular option is a room divider made of wood or metal with sliding panels that can be opened or closed as needed. This allows for flexibility and can also add a touch of industrial or rustic style to your space.Kitchen and Living Room Divider Ideas
If you still want to maintain a sense of openness between your kitchen and living room, consider using a partition that is transparent or semi-transparent. This can be achieved with glass or plexiglass panels that allow light to pass through while still defining the two spaces. This is a great option for smaller homes or apartments where maximizing natural light is important.Open Concept Kitchen and Living Room Partition
For a sleek and modern look, consider using a metal or aluminum partition. These materials are not only durable but also add a touch of contemporary style to your space. You can choose from a variety of finishes, such as brushed or polished, to match your existing decor.Modern Kitchen and Living Room Partition
Sliding partitions are a popular choice for their space-saving capabilities. These can be made of wood, glass, metal, or a combination of materials, and can easily be opened or closed to create a more private or open space. They are also a great option for those who want the flexibility to change the layout of their space as needed.Sliding Kitchen and Living Room Partition
As mentioned earlier, glass partitions are a great way to visually separate your kitchen and living room while still maintaining an open concept feel. However, they can also be used as a focal point in your space. Consider using stained glass for a pop of color or frosted glass for added privacy.Glass Kitchen and Living Room Partition
Wood is a classic and versatile material that can add warmth and texture to your space. A wooden partition can be carved or louvered for a more traditional look, or slatted for a more modern feel. You can also choose from a variety of wood finishes to complement your existing decor.Wooden Kitchen and Living Room Partition
If you want to create a clear division between your kitchen and living room while still maintaining an open feel, a half wall partition is a great option. This can be made of brick, concrete, or wood, and can also serve as a breakfast bar or additional storage space.Half Wall Kitchen and Living Room Partition
Speaking of storage, why not combine functionality with your partition? Consider using a partition with built-in shelves or cabinets to not only divide your space but also provide additional storage for your kitchen or living room. This is a great option for smaller homes that may be lacking storage space.Kitchen and Living Room Partition with Storage
If you love to entertain, a partition with a built-in breakfast bar can be a game changer. This not only creates a clear division between your kitchen and living room but also provides a space for guests to gather and socialize. You can also use stools or chairs to add extra seating to your living room area when needed.Kitchen and Living Room Partition with Breakfast Bar
Kitchen and Living Room Partition Designs: The Perfect Balance of Space and Style
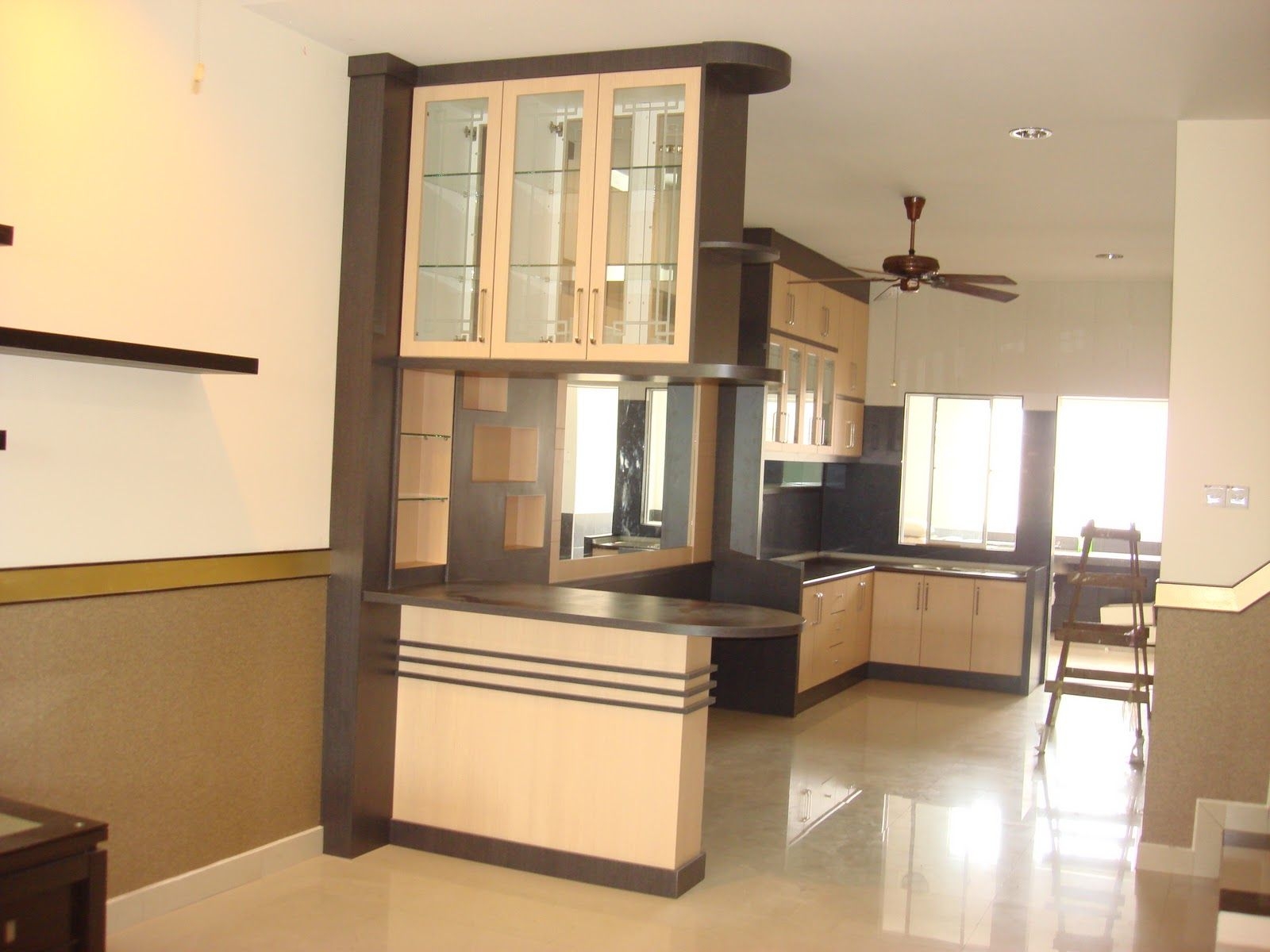
The Importance of Well-Designed House Interior
 A well-designed house interior not only enhances the overall aesthetic of a home but also plays a crucial role in creating a functional and comfortable living space. In today's fast-paced world, where space is a luxury, it is essential to make the most out of every inch of our homes. One of the most popular and effective ways to do so is by incorporating partition designs in the kitchen and living room areas. These designs not only add a touch of style and elegance but also serve as a practical solution for dividing the space and creating separate functional areas.
A well-designed house interior not only enhances the overall aesthetic of a home but also plays a crucial role in creating a functional and comfortable living space. In today's fast-paced world, where space is a luxury, it is essential to make the most out of every inch of our homes. One of the most popular and effective ways to do so is by incorporating partition designs in the kitchen and living room areas. These designs not only add a touch of style and elegance but also serve as a practical solution for dividing the space and creating separate functional areas.
The Benefits of Kitchen and Living Room Partition Designs
 One of the main benefits of using partition designs in the kitchen and living room areas is the effective use of space. These designs help create defined areas for cooking, dining, and lounging, without compromising on the overall space of the house. This is especially useful for smaller homes or apartments where every square foot counts. Additionally, partition designs can also add a sense of privacy and separation between the two areas, making it easier for family members or roommates to coexist without feeling like they are constantly in each other's space.
One of the main benefits of using partition designs in the kitchen and living room areas is the effective use of space. These designs help create defined areas for cooking, dining, and lounging, without compromising on the overall space of the house. This is especially useful for smaller homes or apartments where every square foot counts. Additionally, partition designs can also add a sense of privacy and separation between the two areas, making it easier for family members or roommates to coexist without feeling like they are constantly in each other's space.
The Versatility of Partition Designs
 Kitchen and living room partition designs come in a variety of styles, materials, and sizes, making them a versatile option for any home. From traditional wooden partitions to modern glass ones, there is something to suit every taste and interior design theme. They can also be customized to cater to specific needs and preferences, such as having built-in shelves or cabinets for storage, or incorporating a sliding door for added flexibility.
Kitchen and living room partition designs come in a variety of styles, materials, and sizes, making them a versatile option for any home. From traditional wooden partitions to modern glass ones, there is something to suit every taste and interior design theme. They can also be customized to cater to specific needs and preferences, such as having built-in shelves or cabinets for storage, or incorporating a sliding door for added flexibility.
Creating a Cohesive Design
 When incorporating partition designs in the kitchen and living room areas, it is essential to ensure that they complement the overall design of the house.
Featured keywords
such as
color scheme
,
furniture placement
, and
lighting
should be taken into consideration to create a cohesive and visually pleasing space. This will not only add to the overall aesthetic but also enhance the functionality of the house.
When incorporating partition designs in the kitchen and living room areas, it is essential to ensure that they complement the overall design of the house.
Featured keywords
such as
color scheme
,
furniture placement
, and
lighting
should be taken into consideration to create a cohesive and visually pleasing space. This will not only add to the overall aesthetic but also enhance the functionality of the house.
In Conclusion
 Incorporating
kitchen and living room partition designs
can be a game-changer for any home. They not only add a touch of style and elegance, but also serve as a practical solution for dividing the space and creating defined functional areas. With their versatility and ability to enhance both the aesthetics and functionality of a house, it's no wonder they are becoming a popular choice among homeowners. So why not consider incorporating a partition design in your home and see the difference it can make?
Incorporating
kitchen and living room partition designs
can be a game-changer for any home. They not only add a touch of style and elegance, but also serve as a practical solution for dividing the space and creating defined functional areas. With their versatility and ability to enhance both the aesthetics and functionality of a house, it's no wonder they are becoming a popular choice among homeowners. So why not consider incorporating a partition design in your home and see the difference it can make?




