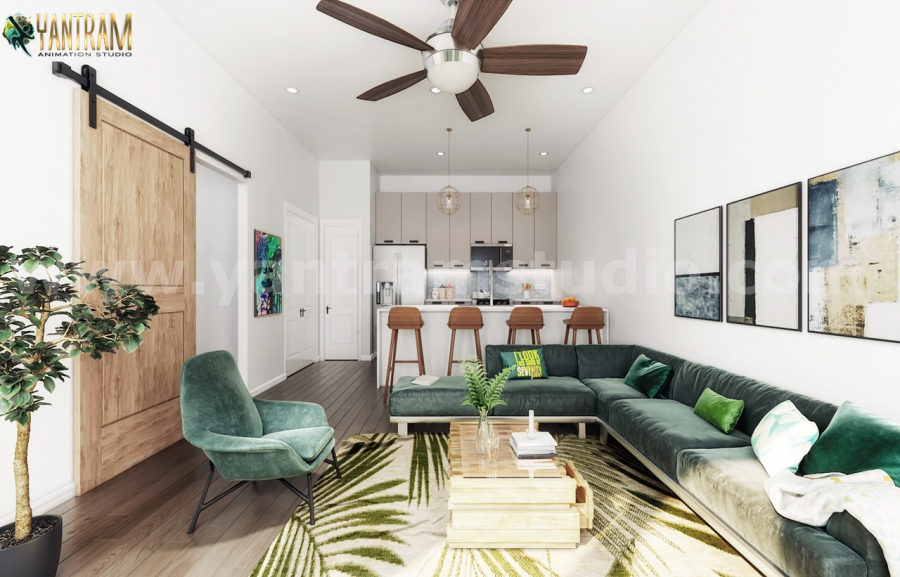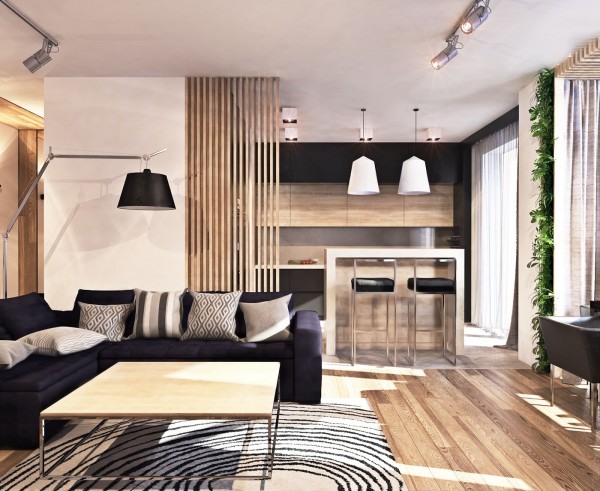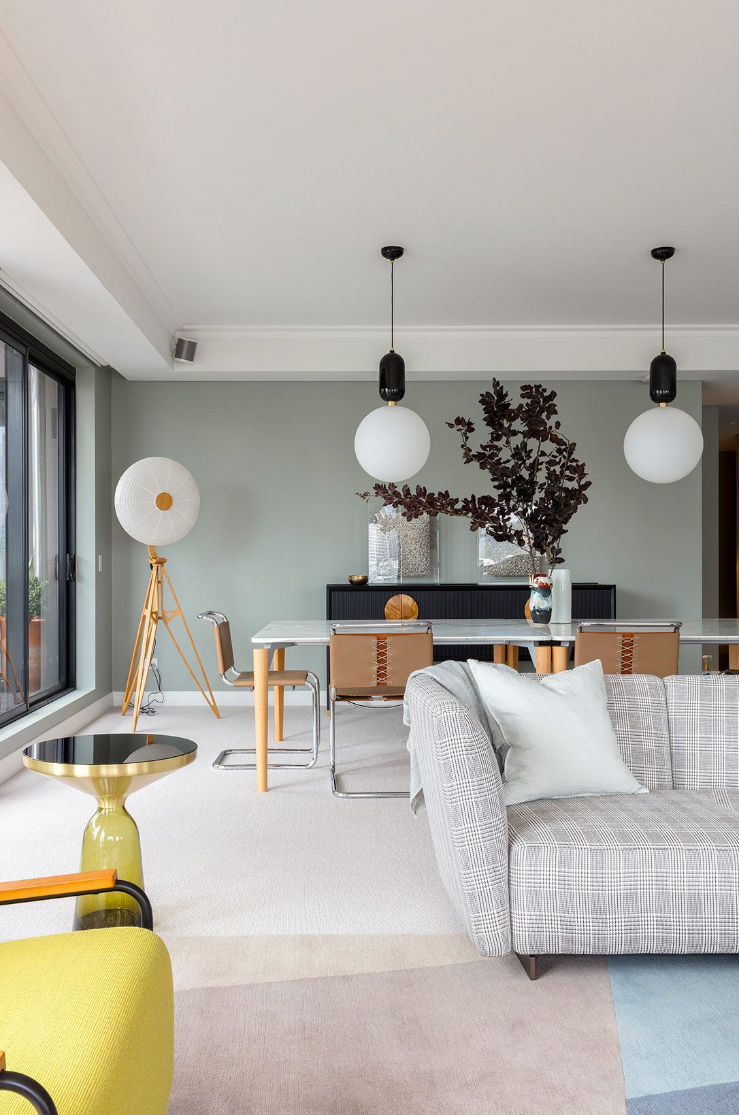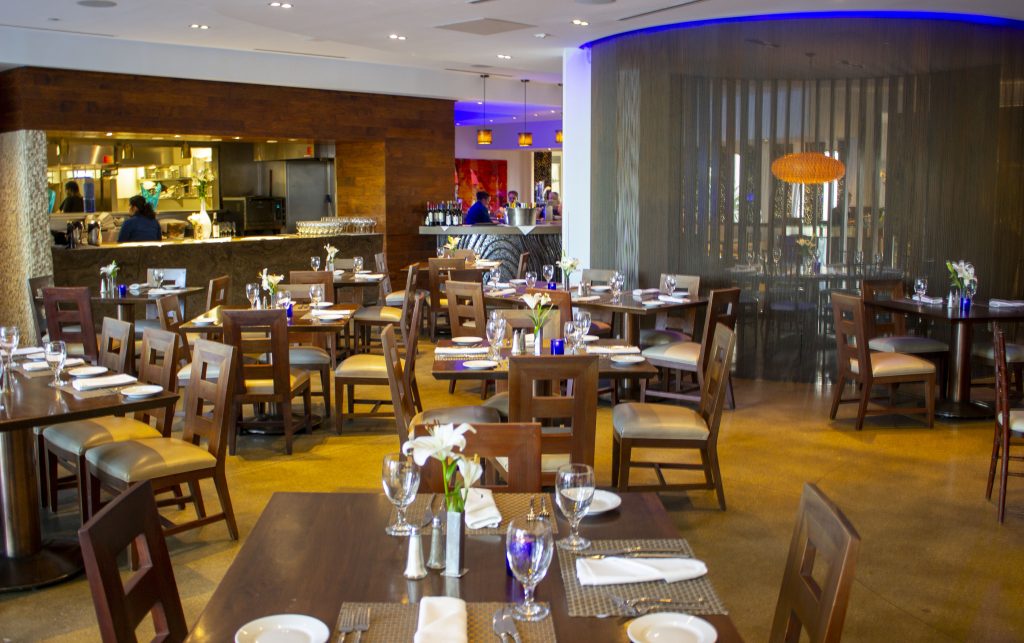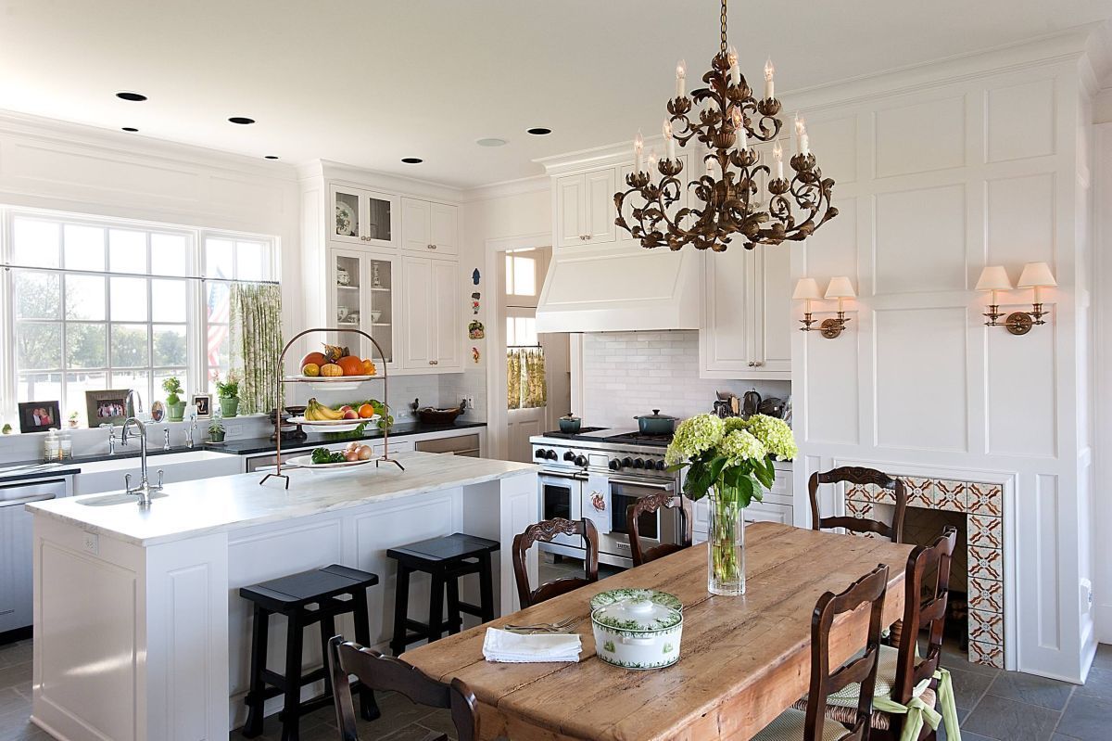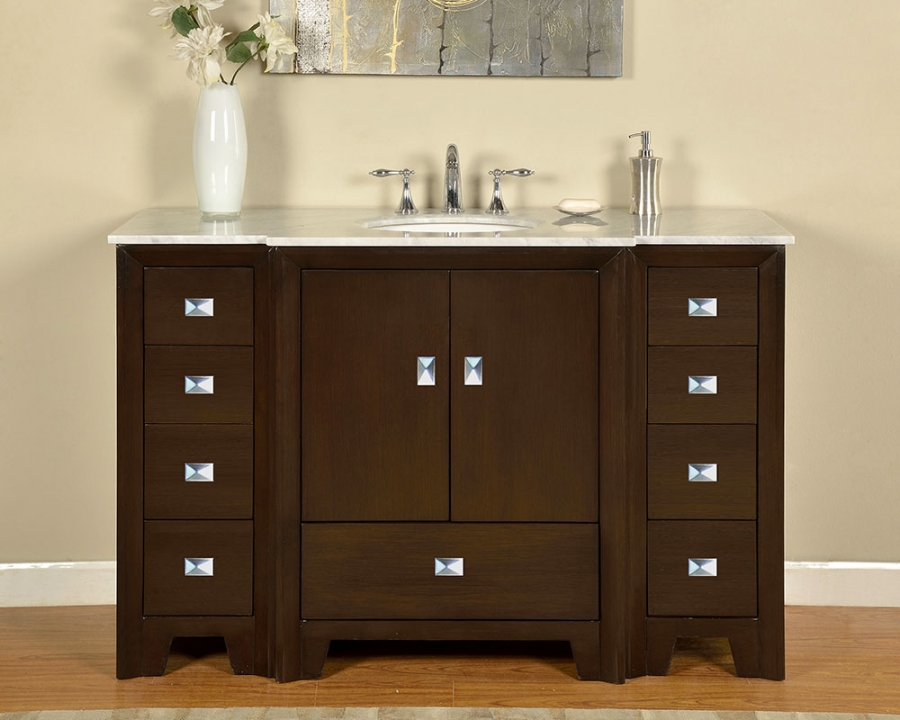The open plan kitchen living room is a popular design trend that has been gaining popularity in recent years. It involves combining the kitchen and living room into one large, open space, creating a seamless and cohesive living area. This design approach is perfect for those who love to entertain, as it allows for easy flow between the two spaces. If you're considering an open plan kitchen living room for your home, here are 10 design ideas to inspire you.Open Plan Kitchen Living Room Design Ideas
Designing an open plan kitchen living room requires careful consideration to ensure that both spaces are functional and aesthetically pleasing. One important tip is to choose a cohesive color scheme that ties the two spaces together. This could be achieved through using complementary colors or similar shades throughout the space. Additionally, consider incorporating statement pieces or accent pieces that can be seen from both the kitchen and living room to create a sense of continuity.Interior Design Tips for Open Plan Living Spaces
To create a seamless flow between the kitchen and living room, it's important to choose cohesive materials and design elements for both spaces. For example, if you have a marble countertop in the kitchen, you could use marble accents in the living room, such as a coffee table or decorative objects. This will help to tie the two spaces together and create a cohesive look.Creating a Seamless Open Plan Kitchen and Living Room
The open concept design is all about creating a sense of openness and space. To achieve this in your open plan kitchen living room, consider using minimalistic and streamlined furniture that doesn't take up too much visual space. Opt for light-colored or transparent furniture, such as a glass dining table or wireframe chairs, to give the illusion of more space.Open Concept Kitchen and Living Room Design
Having an open plan kitchen living room doesn't mean sacrificing storage space. There are many clever ways to maximize space in an open plan living area. Consider installing built-in shelving or storage units that can double as a room divider. You could also opt for multi-functional furniture such as a storage ottoman or a coffee table with drawers to keep clutter at bay.Maximizing Space in an Open Plan Kitchen Living Room
When it comes to open plan living, there are various layout options to consider. One popular layout is the U-shaped or L-shaped kitchen, which allows for a seamless flow between the kitchen and living room. Another option is to have a central island that serves as a functional and stylish divider between the two spaces. Consider your needs and the size and shape of your space before deciding on a layout.Open Plan Kitchen Living Room Layouts
As mentioned earlier, the open plan kitchen living room is an ideal layout for those who love to entertain. To make your space even more inviting for guests, consider incorporating designated entertaining areas. This could be a bar cart or a cozy seating area in the living room, or a large kitchen island with stools for guests to gather around. These designated areas will help to create a more intimate and welcoming atmosphere.Designing an Open Plan Kitchen Living Room for Entertaining
Choosing the right color scheme for your open plan kitchen living room is crucial in creating a cohesive and visually appealing space. If you want to make a statement, consider using a bold or bright color for an accent wall or furniture piece. To create a calming and relaxing atmosphere, opt for soft and neutral colors such as beige, white, or pastel shades. Don't be afraid to experiment with different color combinations to find the perfect balance for your space.Open Plan Kitchen Living Room Color Schemes
Natural light is essential in any living space, and it's especially important in an open plan kitchen living room. To maximize natural light, consider large windows or glass doors that allow for plenty of sunlight to enter the space. You could also incorporate skylights or light tubes to bring in even more natural light. Additionally, choose light-colored or reflective surfaces to help bounce light around the room.Incorporating Natural Light in an Open Plan Kitchen Living Room
The placement of furniture in an open plan kitchen living room is crucial in creating a functional and visually appealing space. Start by mapping out the space and considering the traffic flow between the two areas. Leave enough space for people to move around comfortably, and avoid placing furniture in a way that blocks the flow. You could also use rugs or lighting to create defined zones within the open space.Open Plan Kitchen Living Room Furniture Placement
Creating a Functional and Beautiful Open Plan Kitchen Living Room

Maximizing Space and Flow
 When it comes to designing an open plan kitchen living room, the key is to create a seamless flow between the two spaces. This starts with maximizing the available space and creating a functional layout.
Open plan
living is all about removing barriers and creating a sense of connectivity between rooms. This can be achieved by incorporating multi-functional furniture, such as a kitchen island that can also serve as a dining table or a
living room
sofa that can double as a guest bed.
When it comes to designing an open plan kitchen living room, the key is to create a seamless flow between the two spaces. This starts with maximizing the available space and creating a functional layout.
Open plan
living is all about removing barriers and creating a sense of connectivity between rooms. This can be achieved by incorporating multi-functional furniture, such as a kitchen island that can also serve as a dining table or a
living room
sofa that can double as a guest bed.
Choosing a Cohesive Design Style
 With an open plan kitchen living room, it's important to choose a cohesive design style that ties the two spaces together. This can be achieved through the use of
color palettes
,
textures
, and
materials
that are consistent throughout both areas. For example, if you have a modern
kitchen
with sleek
white cabinets
and
stainless steel appliances
, consider incorporating similar elements into the
living room
with a
white leather sofa
and
metal accent pieces
.
With an open plan kitchen living room, it's important to choose a cohesive design style that ties the two spaces together. This can be achieved through the use of
color palettes
,
textures
, and
materials
that are consistent throughout both areas. For example, if you have a modern
kitchen
with sleek
white cabinets
and
stainless steel appliances
, consider incorporating similar elements into the
living room
with a
white leather sofa
and
metal accent pieces
.
Creating Zones
 While an open plan kitchen living room may have a seamless flow, it's important to create distinct zones within the space. This not only helps with organization and functionality but also adds visual interest. Use
rugs
,
lighting
, and
furniture placement
to define each area. For example, a rug under the dining table can help separate it from the rest of the living room, while a pendant light above the kitchen island can act as a focal point.
While an open plan kitchen living room may have a seamless flow, it's important to create distinct zones within the space. This not only helps with organization and functionality but also adds visual interest. Use
rugs
,
lighting
, and
furniture placement
to define each area. For example, a rug under the dining table can help separate it from the rest of the living room, while a pendant light above the kitchen island can act as a focal point.
Incorporating Storage
 With an open plan kitchen living room, storage can be a challenge. However, it's important to have designated storage areas for both spaces to avoid clutter. Consider incorporating
built-in shelves
or
cabinets
that can serve as both functional storage and decorative elements. You can also use furniture with hidden storage, such as a
coffee table with drawers
or a
storage ottoman
in the living room.
With an open plan kitchen living room, storage can be a challenge. However, it's important to have designated storage areas for both spaces to avoid clutter. Consider incorporating
built-in shelves
or
cabinets
that can serve as both functional storage and decorative elements. You can also use furniture with hidden storage, such as a
coffee table with drawers
or a
storage ottoman
in the living room.
Bringing in Natural Elements
 To create a warm and inviting atmosphere in an open plan kitchen living room, it's important to bring in natural elements. This can be done through the use of
plants
,
natural materials
, and
natural light
. Consider adding a
hanging plant
above the kitchen sink or incorporating a
wooden dining table
in the living room. Natural light can also be maximized by keeping windows unobstructed and using light-colored curtains.
By following these tips, you can create a functional and beautiful open plan kitchen living room that seamlessly blends two important areas of your home. Remember to choose a cohesive design style, create distinct zones, incorporate storage, and bring in natural elements to create a space that is both aesthetically pleasing and functional.
To create a warm and inviting atmosphere in an open plan kitchen living room, it's important to bring in natural elements. This can be done through the use of
plants
,
natural materials
, and
natural light
. Consider adding a
hanging plant
above the kitchen sink or incorporating a
wooden dining table
in the living room. Natural light can also be maximized by keeping windows unobstructed and using light-colored curtains.
By following these tips, you can create a functional and beautiful open plan kitchen living room that seamlessly blends two important areas of your home. Remember to choose a cohesive design style, create distinct zones, incorporate storage, and bring in natural elements to create a space that is both aesthetically pleasing and functional.











/open-concept-living-area-with-exposed-beams-9600401a-2e9324df72e842b19febe7bba64a6567.jpg)
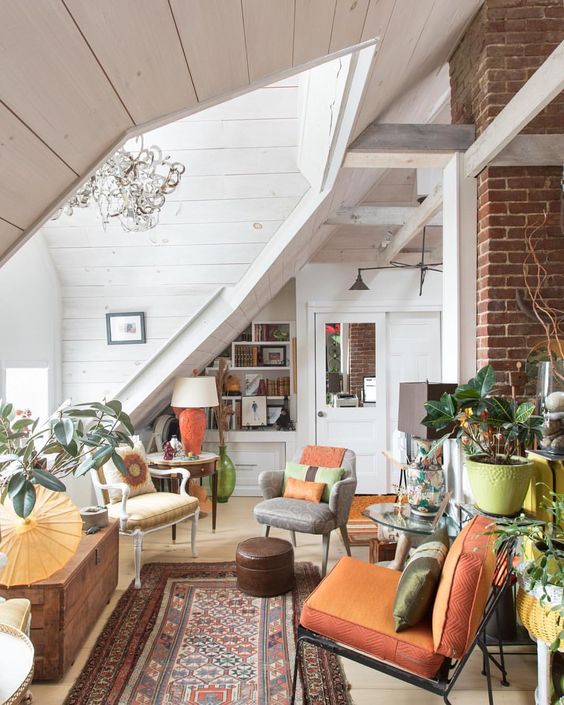
.png)

