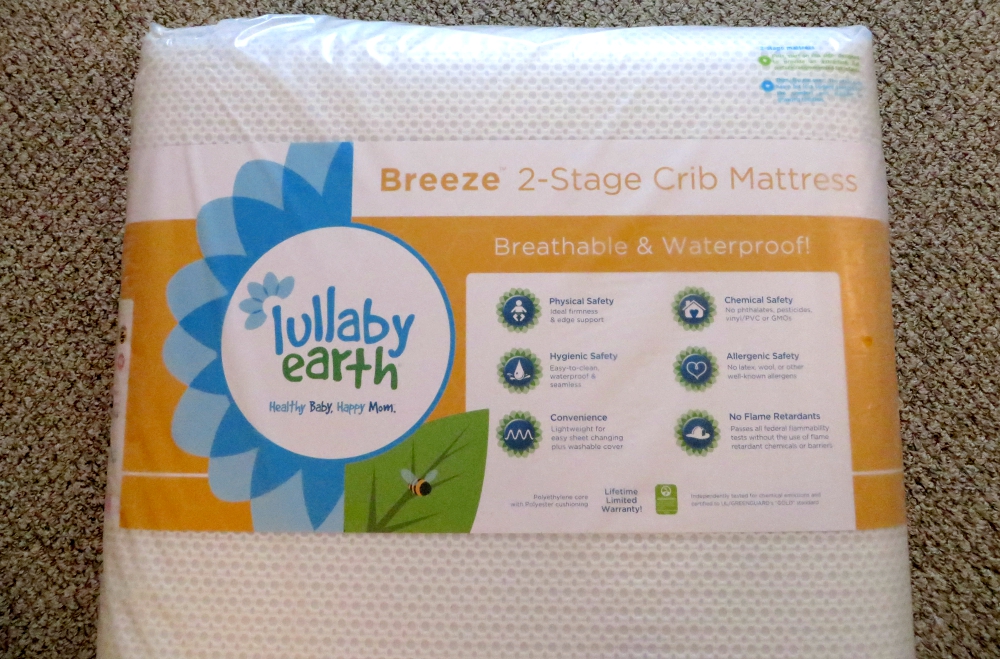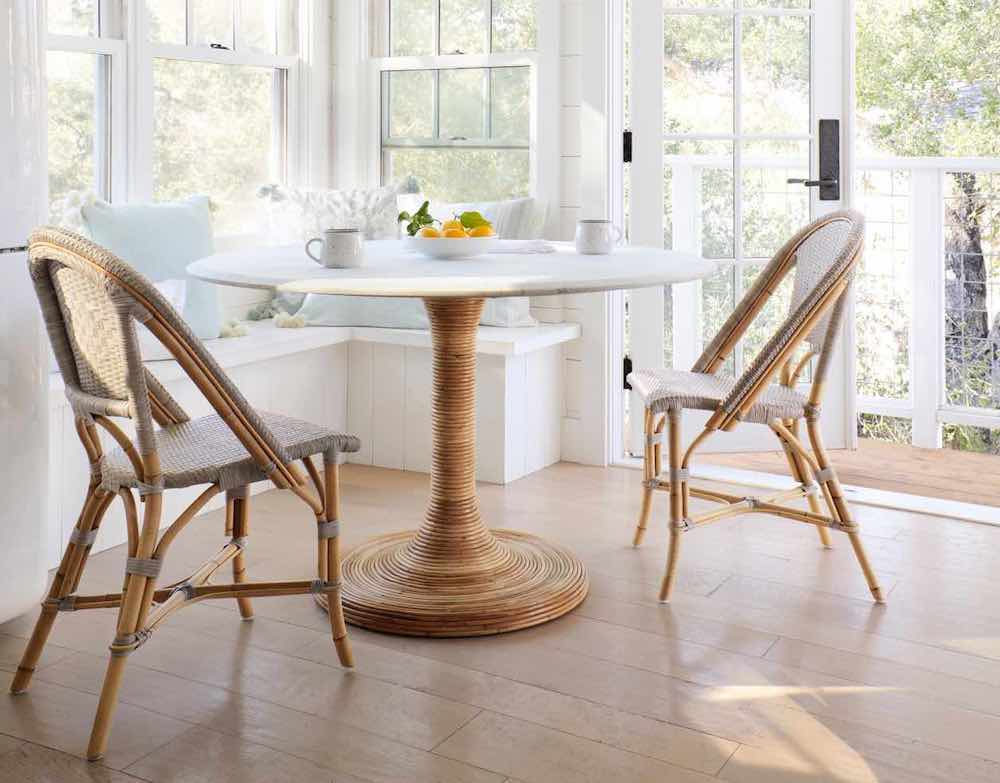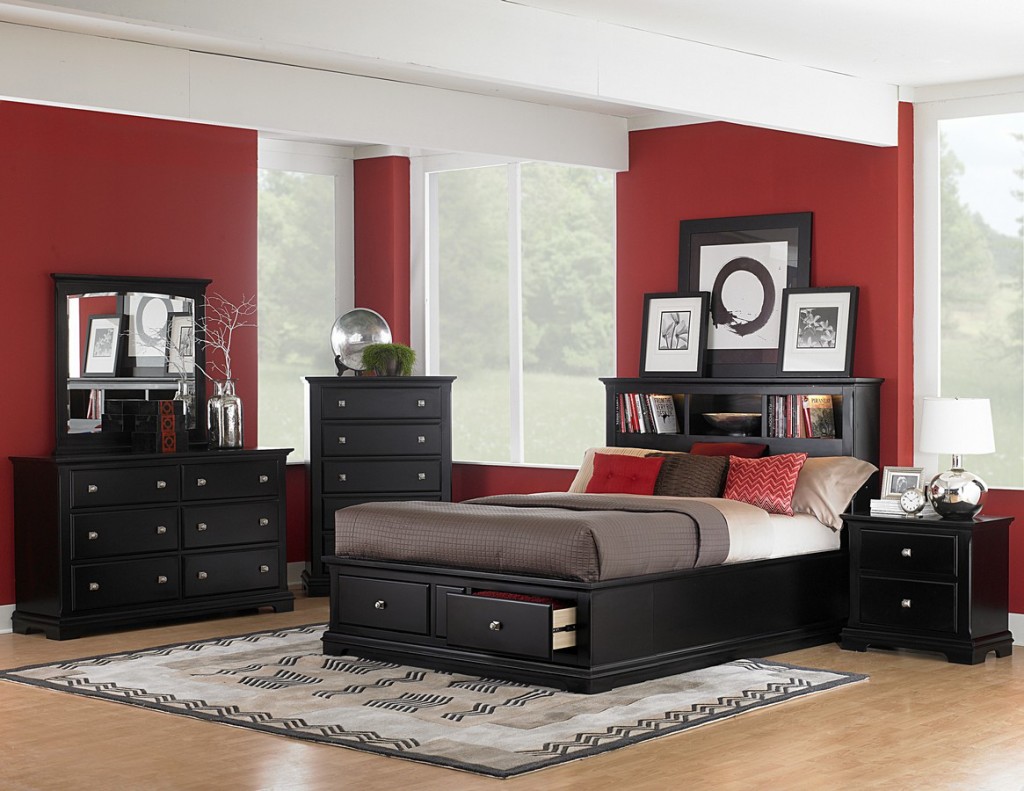Modern Small House Designs
Modern small house designs embrace a sleek aesthetic, from contemporary architecture to minimalist wall art, making them a popular choice. The exterior of a modern house is designed to blend in within its environment, often with natural materials and structures with an emphasis on natural light to achieve maximum efficiency. Additionally, contemporary small house designs often have an open-concept living area with large windows that can be combined with glass doors that lead to an outdoor terrace or patio.
One of the key characteristics of modern design is the use of low-impact and eco-friendly materials and building materials such as bamboo, cork, and repurposed wood. This gives modern small houses the power to blend and create relationships with their surroundings, making them perfect for small lots as well as larger properties. Additionally, modern small house designs are designed with flexibility in mind, from transformable multipurpose furniture and hidden storage solutions to outdoor features such as outdoor living areas and pools.
Sustainable Small House Design
Sustainable small house designs focus on sustainable material use, energy efficiency, and the use of renewable energy sources throughout construction and materials selection. From the use of natural insulation materials such as cotton and wool to implementing Passive House design principles, sustainable small house designs can reduce their environmental impact significantly. Sustainable construction is also paramount in design as well, utilizing materials such as mud bricks, salvaged wood, recycled plastic, and other reused materials.
Sustainable materials selection and resources are also a large part of successful sustainable small house designs, from the choice of wood furnishings to bamboo and timber flooring options. When selecting furniture, opt for more recycled and re-purposed pieces, such as antique items, to reduce the environmental impact even further. Electric appliances are also becoming more popular in sustainable small house designs, from solar-powered refrigerators to charging stations for smartphones and other devices.
Smart Small House Design
Smart small house designs are the perfect option for those looking for energy efficiency and convenience. Smart small house designs are equipped with the latest smart-home technology, such as voice-activated digital locks, automatic lighting, and automated climate control systems. By automating tasks such as lighting and climate control, smart small houses are able to reduce their energy consumption significantly, as well as provide the convenience factor of being able to turn on lights and adjust the temperature from anywhere with an internet connection.
The technology behind smart small house designs allows for a variety of customization options, from customized lighting and music playlists to automated irrigation and temperature control. Smart technology can also be used to implement security measures, such as motion-detecting cameras and external lighting. Smart home technology also allows for remote control of the home, meaning you can control your lights and music from anywhere around the world.
Modular Small House Design
Modular small house designs can be a great choice for those who are looking for a home that is both affordable and convenient. Modular small house designs focus on modular construction, allowing components such as walls and foundations to be pre-built in a factory and then assembled on-site. This approach is advantageous as it reduces construction time significantly, as well as making it easy for small spaces to be quickly and easily remodeled or designed.
Modular small house designs are available in a variety of designs, from traditional single designs to multi-level modular homes. The models are often designed to maximize on space, such as using lofts and attic spaces, as well as light-filled open-concept floor plans. Additionally, modular small house designs are often designed to be flexible, meaning that components can be added, removed, or reconfigured to create a unique home that is perfect for your lifestyle.
Compact Small House Design
Compact small houses focus on utilizing a small floor plan and making the most of the available square footage. Compact small house designs are perfect for those looking for a low-maintenance and affordable living solution, as well as those looking for ways to add a unique touch to their home. Compact small house designs are often designed with natural light in mind, utilizing large windows to bring the natural beauty of the outdoors inside.
Compact small house designs are often one-room floor plans with a few distinct spaces, from a small kitchen and living room area to a bedroom and study area. This efficient design is made possible with the use of multipurpose furniture, from sofas that double as guest beds to desks that can be used as dining tables. Additionally, compact small house designs are flexible, with adding rooms or extending the size of a room to be made possible with wall panels, partitions, and other clever construction options.
Single-Story Small House Design
Single-story small house designs are an ideal solution for those who prefer to have a single-level house without losing out on living space. Single-story small house designs are often chosen to take advantage of the smaller lot size of the city or suburbs in comparison to rural areas, as well as for their cost-efficient nature. Additionally, single-story small house designs are often favored for their low-maintenance exterior, from grass-free front lawns to no stairs or balconies to maintain.
Single-story small house designs are all about maximizing the space that is available, from utilizing high ceilings to build vertical storage solutions to adding custom built-ins and loft bedrooms. Single-story small house designs can also give the illusion of more space, with the use of large windows and skylights bringing in natural light. Furthermore, single-story small house designs are often equipped with energy-efficient features such as solar panels, rainwater catchment systems, and green roofs.
Prefab Small House Design
Prefab small house designs focus on pre-fabrication of small-scale homes, often from modular components that can be combined to create a unique living space. Prefab small house designs are made to order, meaning that homebuyers can customize their homes to their specific needs and preferences. Additionally, prefab small house designs can be delivered quickly, some as quickly as two to three months, when compared to traditional construction which can often drag on for months, if not years.
Prefab small house designs are also advantageous as they often come with specialized features such as energy efficient walls, insulation, and windows. Additionally, prefab small house designs often come with a much smaller environmental footprint compared to traditional construction methods. Furthermore, prefab small house designs are often equipped with the latest home automation systems, from energy monitoring and security systems to voice-activated technology and pre-installed smart appliances.
The Tiny House Movement
The tiny house movement is an international movement that focuses on living simply in small space with minimized environmental footprints. Tiny houses are often built on trailers that are specifically designed to be an efficient living solution, from utilizing efficient appliances and fixtures to utilizing multipurpose furniture and storage solutions. Additionally, the tiny house movement emphasizes the use of sustainable materials, such as low-impact building materials and energy-efficient technology.
Tiny houses are often equipped with sustainable materials such as bamboo flooring, cork walls, and repurposed furniture. Additionally, the tiny house movement emphasizes the use of renewable energy sources, from wind turbines to solar-powered appliances. Furthermore, tiny houses are often built to reduce their environmental impact, from composting toilets to rainwater harvesting and water purification systems. This allows them to decrease their environmental impact significantly, making them an ideal solution for sustainable living.
Container Home Design
Container home designs utilize the latest technology and modern construction methods to create unique and functional living spaces. Container home designs utilize shipping containers, typically ones that have been used for storing goods that have been transported overseas. The structure of the container allows for efficient and economical construction, as well as an easy and convenient way of transporting the home from one location to another.
Container home designs utilize modern window fixtures, durable metal and plastic frames, and flexible wall panels to create comfortable and stylish living solutions. Additionally, container home designs are often designed with energy efficiency in mind, utilizing solar energy harvesting systems, eco-friendly insulation materials, and energy-efficient appliances. As well as this, container homes are often designed with unique features such as open-plan layouts, deck or patio areas, and industrial-style furniture to create one-of-a-kind living solutions.
Eco-Friendly Small House Design
Eco-friendly small house designs are designed to reduce their environmental impact, from the choice of materials to the energy efficiency of the structure. Eco-friendly small house designs are often focused on reducing energy consumption, from using energy efficient appliances to solar energy harvesting systems. Additionally, eco-friendly small house designs often utilize low-impact and sustainable building materials, such as reclaimed wood and bamboo, as well as natural resources such as rainwater catchments and green roofs.
Eco-friendly small house designs also focus on reducing waste and emissions, from using energy efficient lighting solutions to implementing air circulation systems. Additionally, eco-friendly small house designs often use multipurpose furniture, such as ottomans that double as storage solutions, to reduce their footprint further. Lastly, eco-friendly small house designs often emphasize natural light, utilizing skylights and wall-to-wall windows to bring in natural beauty to the interior.
Earthship House Design
Earthship house designs are unique sustainable housing solutions, designed to be self-sustaining and independent from traditional utilities. Earthship house designs rely on the use of natural materials and renewable energy sources, such as solar and wind power, to provide a self-sustaining solution. Additionally, earthship house designs often utilize recycled materials, such as cans and bottles, as well as repurposed materials to further reduce their environmental impact.
Earthship house designs are often highly insulated, allowing for the temperature within the house to be regulated efficiently and effectively. Additionally, earthship house designs are often facilitated with rainwater collection, gray water systems, and composting toilets. Furthermore, earthship house designs utilize green walls and green roofs for additional insulation and aesthetic purposes. In addition, earthship house designs can often be extended by adding additional modules and components, meaning that it can easily be expanded as needs change.
The Cost-Effective Advantages of Small House Design
 Investing in small house designs doesn't always mean an absence of spaciousness; in fact, even with a small footprint, interior spaces can be surprisingly roomy. Small house designs have an array of cost-effective advantages over larger
homes
. With modern materials and construction techniques, small homes can be quite comfortable and livable.
Small homes are generally more affordable to build as they require fewer materials and can be built by a more limited workforce. Construction costs are often lower as well, since the load-bearing foundation and exterior walls of a small house can often be constructed more rapidly than in larger homes. This can translate to big savings on labor and building costs, meaning
small homes
can often be more cost-effective than larger, more traditional styles.
The smaller size of the plot also has an advantage in terms of landscaping; home owners may find that their lot is much easier to maintain and it is a more manageable size — in terms of scope, effort and cost — than a larger lot. Homeowners generally also benefit from reduced heating and cooling costs, since a small home requires less energy to be heated or cooled.
Interior
design
also benefits from a smaller footprint, with careful planning of the space used. Every square inch of a smaller home can be functional, giving full use to the available living area without any wasted space. This can mean incorporating efficient storage solutions — such as loft bed spaces, wall-mounted desks, multi-use tables and space-saving shelving — as well as transforming furniture to maximize the efficiency of the space.
Additionally, small house designs are often felt to be more welcoming and homey than larger houses. The intimate interior and efficient use of space create a comfortable atmosphere where people can gather and get to know each other. Thoughtful placement of the exterior windows can help to create inviting interior spaces with lots of natural light.
Investing in small house designs doesn't always mean an absence of spaciousness; in fact, even with a small footprint, interior spaces can be surprisingly roomy. Small house designs have an array of cost-effective advantages over larger
homes
. With modern materials and construction techniques, small homes can be quite comfortable and livable.
Small homes are generally more affordable to build as they require fewer materials and can be built by a more limited workforce. Construction costs are often lower as well, since the load-bearing foundation and exterior walls of a small house can often be constructed more rapidly than in larger homes. This can translate to big savings on labor and building costs, meaning
small homes
can often be more cost-effective than larger, more traditional styles.
The smaller size of the plot also has an advantage in terms of landscaping; home owners may find that their lot is much easier to maintain and it is a more manageable size — in terms of scope, effort and cost — than a larger lot. Homeowners generally also benefit from reduced heating and cooling costs, since a small home requires less energy to be heated or cooled.
Interior
design
also benefits from a smaller footprint, with careful planning of the space used. Every square inch of a smaller home can be functional, giving full use to the available living area without any wasted space. This can mean incorporating efficient storage solutions — such as loft bed spaces, wall-mounted desks, multi-use tables and space-saving shelving — as well as transforming furniture to maximize the efficiency of the space.
Additionally, small house designs are often felt to be more welcoming and homey than larger houses. The intimate interior and efficient use of space create a comfortable atmosphere where people can gather and get to know each other. Thoughtful placement of the exterior windows can help to create inviting interior spaces with lots of natural light.
Innovative Materials and Fixtures for Small House Design
 In efforts to maximize the interior space of small house designs, innovative materials and fixtures can give an additional advantage. Beds that fold away when not in use, hidden storage spaces in furniture, and wall-mounted kitchenettes can all help to make a small home feel larger and more spacious. Similarly, these homes often benefit from modern materials such as prefabricated and eco-friendly surfaces.
Prefabricated walls and ceilings can enable the walls to be easily removed and rearranged to reconfigure the structure of the house, while interior fixtures can be changed and upgraded to create a more customized look. In addition, eco-friendly surfaces such as recycled composite woods, bamboo and other sustainable materials can help to conserve resources while also creating unique, modern designs.
In efforts to maximize the interior space of small house designs, innovative materials and fixtures can give an additional advantage. Beds that fold away when not in use, hidden storage spaces in furniture, and wall-mounted kitchenettes can all help to make a small home feel larger and more spacious. Similarly, these homes often benefit from modern materials such as prefabricated and eco-friendly surfaces.
Prefabricated walls and ceilings can enable the walls to be easily removed and rearranged to reconfigure the structure of the house, while interior fixtures can be changed and upgraded to create a more customized look. In addition, eco-friendly surfaces such as recycled composite woods, bamboo and other sustainable materials can help to conserve resources while also creating unique, modern designs.
Creating a Cozy Home with Small House Design
 By blending modern building techniques with careful planning and informed decisions with regards to materials and fixtures, small house designs can be transformed into inviting, comfortable living spaces without sacrificing on style. With the right accessories and furnishings, a cozy small home can easily be created to bring family and friends together.
By blending modern building techniques with careful planning and informed decisions with regards to materials and fixtures, small house designs can be transformed into inviting, comfortable living spaces without sacrificing on style. With the right accessories and furnishings, a cozy small home can easily be created to bring family and friends together.




































































































































