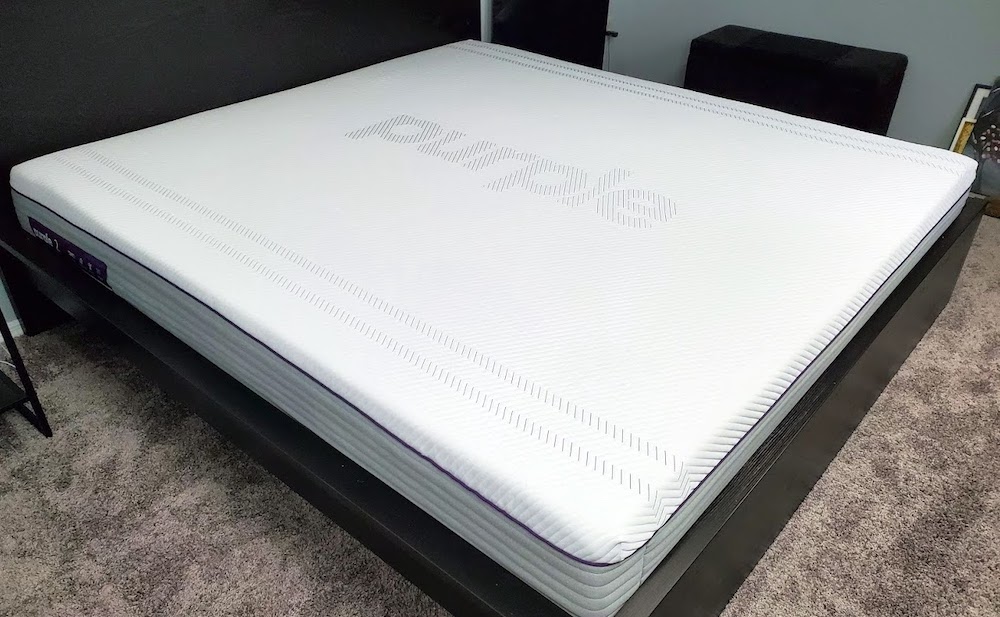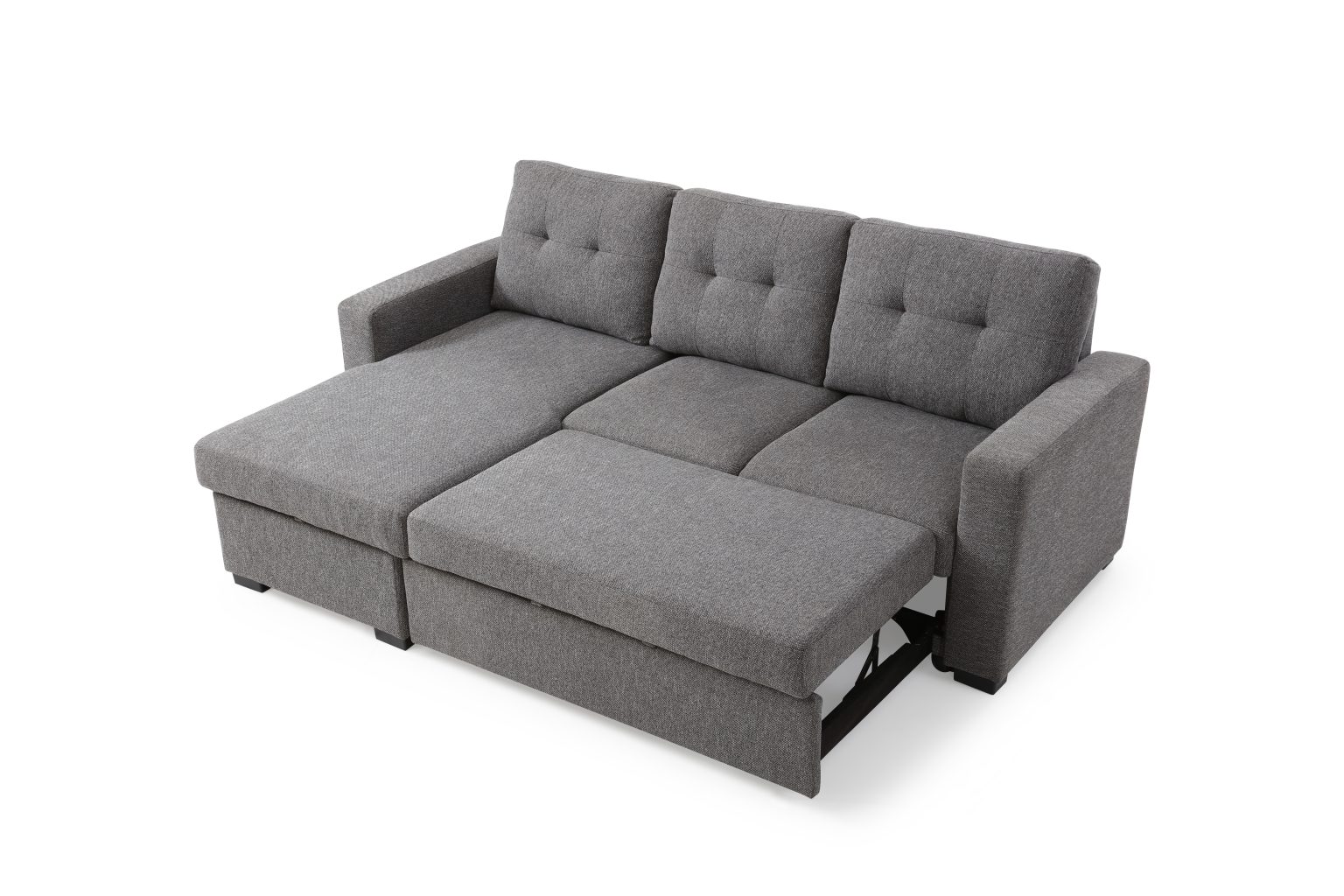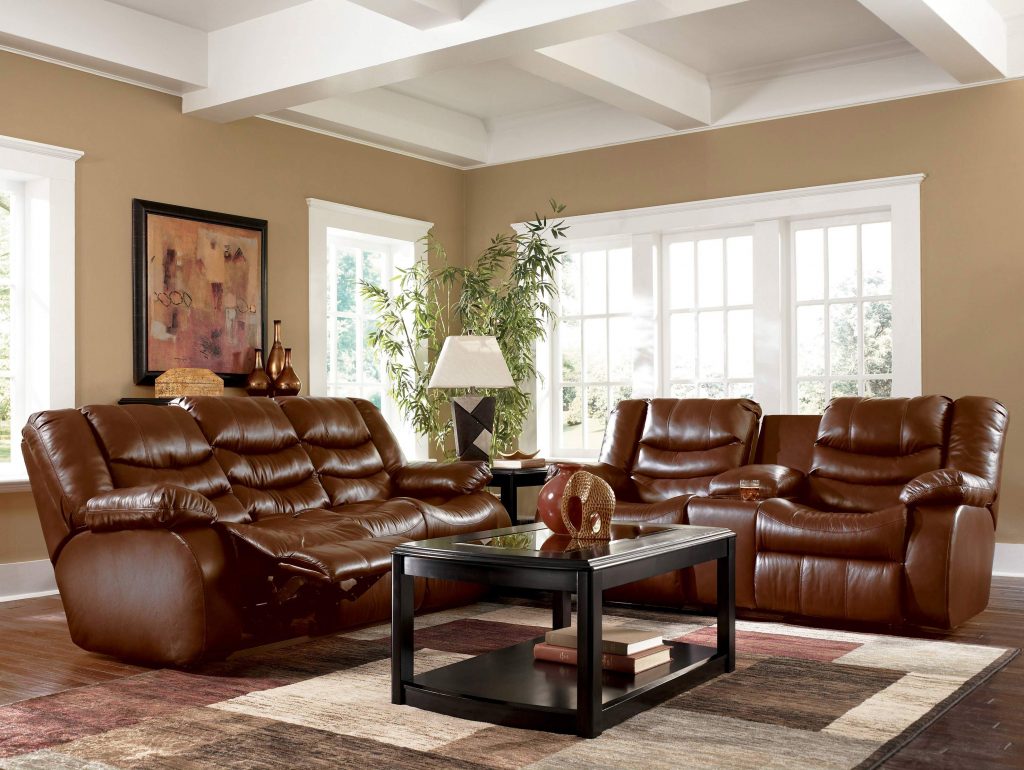This modern hillside Craftsman house plan features a stylish lookout tower for stunning views. Earning 99799AH design its contemporary flair is the combination of board and batten siding and stone accents, creating a modern warm vibe. The upper level porch has plenty of room to relax and take in the views and includes a minimal railing for an unobstructed view. An optional finished basement provides even more living space to the 99799AH house plan design. The generously-sized kitchen includes plenty of cabinet space, a large island, and direct access to the mudroom. The main living spaces also flow together for an open-concept layout. On the second level, all four bedrooms share a single spacious hall bathroom, but the master suite enjoys its own private bath. Even the entryway has plenty of storage space to help restore order. Hillside Craftsman House Plan With Lookout Tower - 99799AH
The 93030EL house plan features a lookout tower as part of its bungalow styling. Stylish board and batten siding coupled with a metal roof provide the exterior with a timeless rustic look. A covered front porch welcomes family and guests. The interior 93030EL house plan has an open layout, with the kitchen, dining, and living room all flowing together. A generous-sized kitchen has plenty of cabinet storage and a large island. Three spacious bedrooms share a large hall bath. This house plan also comes with an optional finished basement. A fireplace adds character to the main living space while the lookout tower provides spectacular views. The master suite also enjoys its own private bath. Bungalow House Plan with Lookout Tower - 93030EL
The 11772HZ house plan is a luxury mountain home with an impressive lookout tower and an elegant styling. It has a unique exterior with a combination of natural stone accents, wood and siding, creating a modern, warm transition from the beautiful outdoor environment into the stunningly-designed interior. An optional finished basement adds plenty of extra living space. On the main level, the open-concept layout includes the kitchen, living, and dining room all in one space to create a wonderful entertaining space. The kitchen has plenty of cabinet space, a huge storage island, and direct access to the mudroom. All four bedrooms are located on the second level, living the down level free for either entertaining or simply relaxed enjoyment. But the true icing on the cake of this 11772HZ house plan is the incredible lookout tower which provides unparalleled views of the surrounding countryside. Luxury Mountain House Plan with Lookout Tower - 11772HZ
This 11797HZ house plan is the ultimate rustic luxury. It has an exterior that combines stone, wood, and siding, with a metal roof, creating a modern rustic look. The kitchen is a chef's dream come true, featuring professional-grade appliances, plenty of storage, a large island, and direct access to the mudroom. The main living space offers plenty of room to relax and includes the kitchen, living, and dining in an open-concept setup. Upstairs, four bedrooms offer plenty of space to stretch out and soak up the countryside views. The master bedroom enjoys its own private bath and the other three bedrooms share a hall bath. The best feature of this 11797HZ house plan is the lookout tower, where you can take in the spectacular views and stargaze on clear nights. Rustic Luxury House Plan with Lookout Tower - 11797HZ
This 13822RK mountain house plan exudes a classic and elegant styling. The exterior offers a board-and-batten siding coupled with stone accents and a metal roof. The front porch is perfect for taking in the surrounding views, and the charming lookout tower gives this design an extra dose of style. Inside, an open-concept layout includes the kitchen, living, and dining area in one large space, perfect for entertaining family and friends. The kitchen has plenty of cabinet storage, a large island, and direct access to the mudroom. The finish basement provides plenty of extra living space. Upstairs, all four bedrooms share one hall bath, but the master suite enjoys its own private bath. And with energy-saving details throughout, this 13822RK house plan is perfectly designed for the mountains. Mountain House Plan with Lookout Tower - 13822RK
This 13622RK house plan has plenty of room for the family. The exterior of this classic Craftsman-inspired design features board and batten siding and stone accents, creating a traditional yet livable look. A generous-sized kitchen boasts plenty of cabinet space, a huge island, and direct access to the mudroom. The main living area also consists of the kitchen, living, and dining, creating an open-concept layout. On the second level, all four bedrooms share a hall bath, but the master bedroom enjoys it own private bath. The finish basement provides plenty of extra living and entertaining space as well. The front porch is perfect for relaxing, and the charming lookout tower completes this 13622RK house plan and provides unbeatable views. Family Home Plan with Lookout Tower - 13622RK
This 13218AK house plan captures the essence of coastal cottage style living. The unique exterior boasts board and batten siding coupled with charming details. Inside, the living spaces are all on the main level, and all of them are open to the other. The modern-style kitchen includes plenty of cabinet storage, a large island, and direct access to the mudroom. The dining area is adjacent to the living space and has plenty of room to entertain. Upstairs, four bedrooms enjoy the great outdoors with plenty of windows that provide unbeatable views. The master suite enjoys its own private bathroom, and the remaining bedrooms share a hall bath. Topping off this 13218AK house plan is the lookout tower so you can always take in the best views. Coastal Cottage House Plan with Lookout Tower - 13218AK
This 13420RK mountain Craftsman house plan has a great style blended with plenty of functionality. The charming exterior includes natural stone accents and a mix of board and batten siding, creating a cozy and inviting look. Inside, the main living area is all on the ground level and includes the kitchen, living, and dining. The kitchen has plenty of cabinet storage, a huge island, and direct access to the mudroom. The second level has four bedrooms, all with access to great views, and the master suite enjoys its own bathroom. A fireplace adds a cozy feeling to the main living space, and the lookout tower provides breathtaking views. Finally, the optional finish basement provides plenty of extra living area to this 13420RK house plan. Mountain Craftsman House Plan with Lookout Tower - 13420RK
The 1043-3 house plan is the perfect cabin vacation home. The exterior of this design has a timeless cabin look, with a combination of board and batten siding and natural stone accents. On the main level, the open-concept layout includes the kitchen, dining, and living room all in one space. The kitchen has plenty of storage and a huge island to enjoy preparing meals. The two bedrooms also share a hall bath. The second level provides a private master suite with its own private bath, allowing for some privacy. An optional basement provides plenty of extra living space and could include a family room, dormitory, or game room. On the exterior, the charming lookout tower provides a spectacular view of the countryside. Cabin Vacation Home Plan with Lookout Tower - 1043-3
This 13037FL contemporary house plan has a unique look that will help it blend in with any kind of landscape. The exterior has a combination of wood siding, board and batten siding, and stone accents, creating a modern warm feeling to the outside. On the main level, the kitchen, living, and dining flow together for a perfect entertaining setting. The kitchen has plenty of storage cabinet space, a large island, and direct access to the mudroom. On the second level, the master suite enjoys a private bath, while all other bedrooms share a spacious hall bath. On the exterior, the front porch is a great place to sit and relax, but the lookout tower takes the cake here. This tower provides stunning views and unforgettable sunsets. Beautiful, modern, and functional, this 13037FL house plan has it all. Contemporary House Plan with Lookout Tower - 13037FL
Look Out Tower Design Advantages for Home
 A look out tower is an ideal choice for a house design that offers numerous advantages. For starters, it provides an enhanced view of the surrounding areas, which is especially beneficial for those living in elevated positions. As a result, homeowners will have an elevated view of the cityscape, countryside, or other nearby areas. In addition, many people prefer the aesthetic appeal of a look out tower, which is one of the reasons why it is a popular choice when it comes to modern home designs.
A look out tower is an ideal choice for a house design that offers numerous advantages. For starters, it provides an enhanced view of the surrounding areas, which is especially beneficial for those living in elevated positions. As a result, homeowners will have an elevated view of the cityscape, countryside, or other nearby areas. In addition, many people prefer the aesthetic appeal of a look out tower, which is one of the reasons why it is a popular choice when it comes to modern home designs.
Functional and Aesthetic Benefits
 The functional benefits of a look out tower design are also worth noting. Having an elevated vantage point at the top of the tower provides homeowners with increased security, as it allows them to better observe the surrounding area from all sides. Additionally, it provides a great spot for entertaining, whether it be for gatherings or simply for enjoyment of the view.
The functional benefits of a look out tower design are also worth noting. Having an elevated vantage point at the top of the tower provides homeowners with increased security, as it allows them to better observe the surrounding area from all sides. Additionally, it provides a great spot for entertaining, whether it be for gatherings or simply for enjoyment of the view.
Enhancing the Appearance of Your House
 A look out tower can add a touch of elegance to a home which is otherwise quite plain. Whether the tower is built as part of the initial building or added later, creating a focal point that enhances the overall look of a house is a great way to upgrade its appearance and make it more attractive. It can also be used to add extra rooms such as a study, guest bedroom, or master suite, which is invaluable for those with limited space restrictions.
A look out tower can add a touch of elegance to a home which is otherwise quite plain. Whether the tower is built as part of the initial building or added later, creating a focal point that enhances the overall look of a house is a great way to upgrade its appearance and make it more attractive. It can also be used to add extra rooms such as a study, guest bedroom, or master suite, which is invaluable for those with limited space restrictions.
Keeping Safety in Mind
 When building a look out tower, it is important to keep safety in mind. Proper safety equipment such as handrails and steps should be included in the design in order to help prevent any accidents or injuries. Building codes and other local regulations should also be followed closely, as this ensures that the tower is both safe and of a high quality.
When building a look out tower, it is important to keep safety in mind. Proper safety equipment such as handrails and steps should be included in the design in order to help prevent any accidents or injuries. Building codes and other local regulations should also be followed closely, as this ensures that the tower is both safe and of a high quality.
Cost-Effective and Budget-Friendly
 Finally, a look out tower can be a cost-effective and budget-friendly home design solution. It is typically less expensive than other more complex or extensive remodeling projects, and can be completed relatively quickly and efficiently. This makes it an attractive choice for those looking to upgrade the aesthetic appeal of their homes without breaking the bank.
Finally, a look out tower can be a cost-effective and budget-friendly home design solution. It is typically less expensive than other more complex or extensive remodeling projects, and can be completed relatively quickly and efficiently. This makes it an attractive choice for those looking to upgrade the aesthetic appeal of their homes without breaking the bank.
Conclusion
 Overall, a look out tower is an ideal choice for any homeowner looking to add a touch of elegance to their house. Not only does it provide fantastic views of the surrounding area, but it also offers numerous functional and aesthetic benefits. It is also relatively cost-effective and budget-friendly, making it a great way to upgrade the appearance of a house without requiring extensive remodeling.
Overall, a look out tower is an ideal choice for any homeowner looking to add a touch of elegance to their house. Not only does it provide fantastic views of the surrounding area, but it also offers numerous functional and aesthetic benefits. It is also relatively cost-effective and budget-friendly, making it a great way to upgrade the appearance of a house without requiring extensive remodeling.





























































































