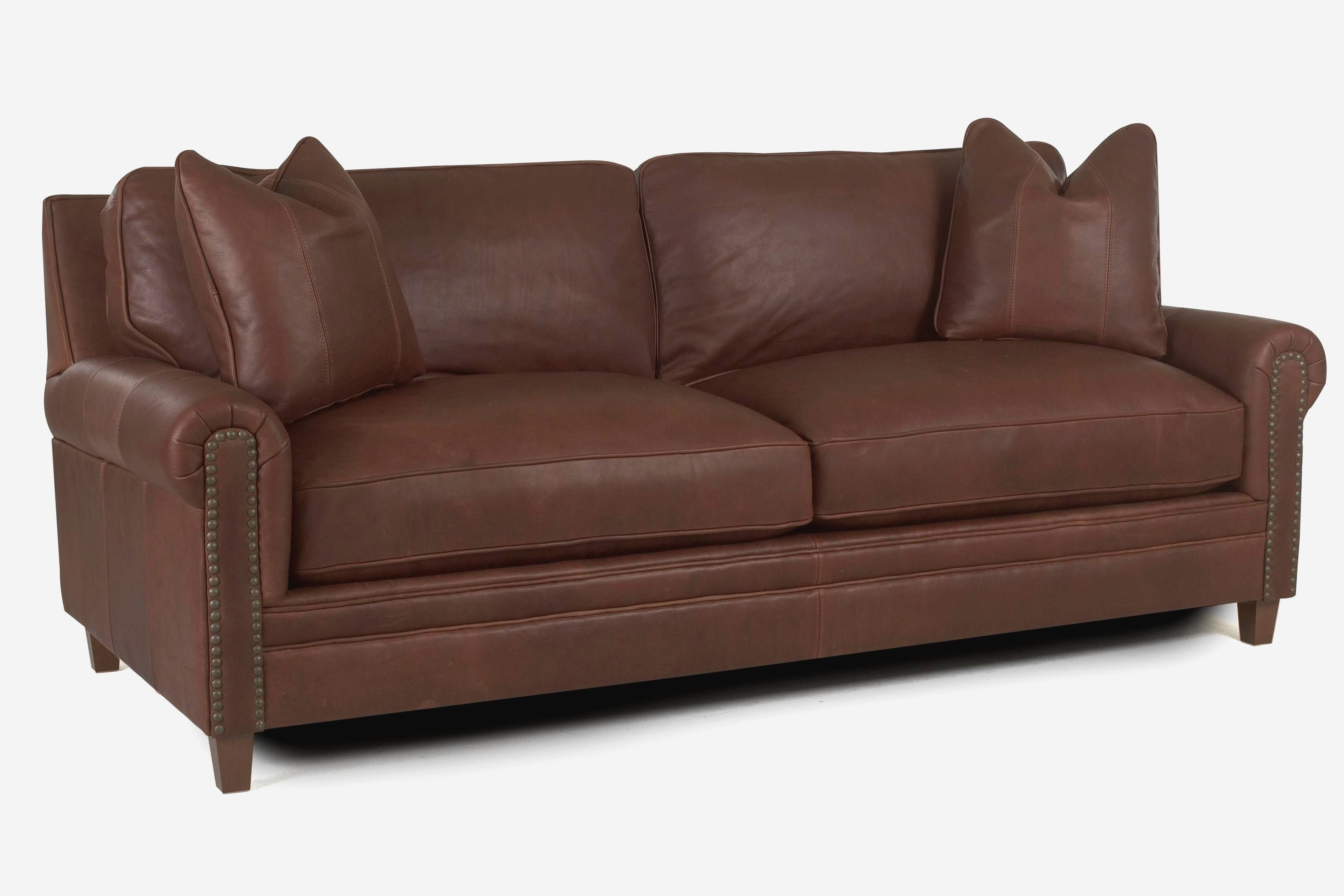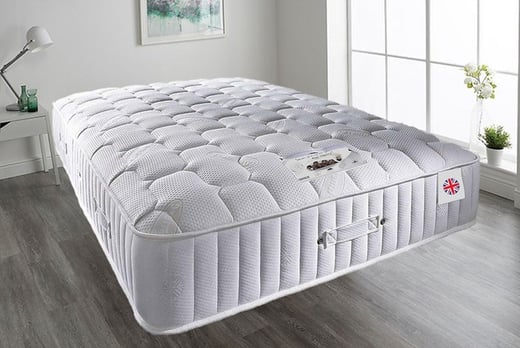Building a two-storey home in a north-facing location? It is important to consider the orientation, design and layout of your home to ensure you get the most out of your building experience. North facing homes can be tricky to design, so we want to give you some insight on what to consider when constructing and designing a two-storey home with a north facing orientation. This article will answer frequently asked questions and provide an overview of what to consider when designing and building a north facing two-storey home. If you’ve decided to build a two-storey home with a north orientation, you are probably looking for design tips and solutions that cater to your specific site and requirements. Being aware of the design challenges of a north-facing orientation and the opportunities it offers is key to getting the most of of your home. Two-Storey House with North Facing FAQs
Achieving the perfect balance between north-compliance and design needs some careful consideration. When searching for plans, get ideas from display homes in your area if they have a driveway on the north side. This can help you visualise possible solutions. Get comfortable with viewing plans on the internet and selecting from different layouts. While discussing house orientation with your builder, look through the plans and options and make some decisions on what you like and don’t like. That way, once the foundations are ready to go, you’ll already have a plan. If you’re looking to stay cooler, East facing façades can be a great way to summon more natural light and the warmth of the morning sun on the colder evenings. Careful window placement is also key when attempting to take advantage of the temperature variances of a north-facing orientation. North Facing House Plan Ideas
When designing a north facing home, it's important to stay mindful of the orientation and any possible challenges during construction. It is important to strategically place windows and sliding doors in a north-facing design to maximise the northern sun’s potential. Working with your builder, ensure they follow the ideal building process and construction material selection for the orientation. Should you have any outdoor decking areas, consider east facing solutions as this will still allow you to capture morning sun but with less of the heat and glare from the western afternoon sun. Eaves should also be situated with care to ensure any overhangs are positioned properly and all windows will be suitably shaded to avoid heat build up in summer months. Awnings can also be a great way to shade the house from the hotter parts of the afternoon.Home Designs for a North Facing Land
At first glance, small north facing lots can seem to provide a challenge when designing a two-storey home. There are still many possibilities when trying to accommodate such a home to a small lot size. If a north facing backyard won’t be large enough for anything that you want and need, then aim for a design that’s versatile and functional. Skylights, Venetians, roller shutters and energy-efficient windows are well suited to north-facing designs to cool down indoor areas and provide more natural light. The use of vertical space in design, and your commitment to an energy-efficient home, will also reduce the overall footprint the home requires, while maximising available space with a two-storey build. Get creative in the use of clerestory windows and see if you can lower wall heights and place windows in more useful spots.North Facing Small House Plans
When it comes to north orientation, all plans and designs are not created equal. There are particular elements to consider when constructing a north-facing home, so it’s important to have your builder help pinpoint the best house plan options. Here are 15 of the best north facing house plans that have been designed with the correct orientation in mind. 1. Panguna House: This home was designed to maximise the northern sun and has a square board plan to ensure good airflow throughout the summer. 2. Reeks House: This is an overhanging two-storey house plan specifically designed to eliminate direct summer sun from entering the home. 3. Schenk House: This is a decorative two-storey house plan with multiple bisecting walls to deflect strong sun angles in the summer. 4. Carlsbad House: This is a lightweight two-storey house plan with a large terrace on the North side for summer relaxation. 5. Rankin House: This is a traditional two-storey plan, designed to capture both the morning and afternoon sun for maximum air flow. 6. Berlenga House: This was designed with a large sunroom on the north-east side and includes a north-facing alfresco. 7. Dundas House: This two-storey house plan corners sharply and wraps around an external courtyard to direct air ventilation in the summer. 8. Wedge House: This home has two levels of roofs to capture the northern sun and maximise natural light. 9. Du Plessis House: This house plan was designed to reduce incoming heat from the sun with the extended roof overhangs. 10. Grotto House: This two-storey house plan has been designed to avoid direct northern sun. 11. Bartlett House: This two-storey house plan consists of side orientation, as opposed to frontal, with an external courtyard for lee-side and shade. 12. Lozano House: This two-storey house has been designed with a large expansive roof for more shade during summer. 13. Cabos House: This two-storey house plan uses awnings and trellises for increased sunlight and heat protection. 14. Kiev House: This is a modern two-storey design featuring an offset house to reduce direct heat exposure from the sun. 15. Ames House: This two-storey house plan includes a secondary wrap-around decking that’s great for enclosed dining on summer nights.15 Best North Facing House Plans
Vastu Shastra is an ancient Hindu system of architecture that is designed around a set of principles to achieve balance in every home and ensure a healthy flow of energy. According to these principles, the best orientation for a two-storey home according to Vastu Shastra is north-west facing. This is because this orientation allows for the home to be orientated towards the source of energy – the sun – and because it prevents the home from becoming too hot if temperatures are high. When designing a north-west facing two-storey home, the front door should be situated towards the north-west side of the home. Additionally, it’s important to opt for a floor plan with a higher level of north-west open space. This will not only allow for enhanced air circulation but will also ensure there is a smooth flow of energy into the home. North-West Facing House Vastu Plan
When considering Vastu principles for orienting your two-storey home, the north-facing orientation is considered the ideal orientation. This is because north direction brings forth wealth and prosperity. It is said that people who build homes that are oriented towards this direction tend to have more wealth, increased success and a greater sense of well-being. When constructing a north-facing two-storey home, the positioning and orientation of the main door should be aligned with the building’s orientation and location. If this is done correctly, it will have positive energy effects on the occupants of the home. Additionally, the North side of the home is usually supposed to be the highest in height, while the Southern side should be lower in height. North-Facing House Plan As Per Vastu
The North-East direction is the most preferred orientation when it comes to designing and building your two-storey home. According to Vastu Shastra, a north-east facing home is favoured because it creates a balance between the masculine and feminine energies. The North-East direction is also said to attract positive energy, which can make it the ideal choice for a two-storey home. When constructing a north-east oriented two-storey home, the main door should be on the south wall and the bedrooms should be placed on the north-east side of the house. Additionally, orient windows and other openings to the east and north direction to maximise natural light and energy flow. North-East Facing House Vastu Plans
When designing a modern house plan with a north orientation, it’s important to keep certain design aspects such as placement of windows, orientation, and material selections in mind. North-facing homes often receive direct sunlight and heat, so having adequate protective measures to deflect the sun’s rays is very important. For two-storey home designs, rooms facing north should be designed with thick walls and insulated ceilings to deflect direct sunlight during summer months. Additionally, choose materials such as glazed window frames and external cladding materials that not only look modern, but can also help cool down the house. Modern House Plan with North Facade
When constructing a two-storey home with a north-facing orientations, there are certain design elements to consider, such as orienting windows towards the south, east, and north to maximise natural light. Additionally, when it comes to balconies and terraces, north-west facing options are ideal for optimising the natural breeze and flow of air around the home. Careful consideration should also be taken when selecting materials for the home. Clay tiles, sandstone, and natural stone are great options to help keep temperatures cool during summer months. Skylights, louvres, and mullioned windows also help to combat the strength of direct sunlight and keep temperatures low. North Facing House Design Considerations
The House Plan for the North Face: Utilizing Natural Light and Creative Design

For those looking for a house plan for the north face , there is a lot to consider when it comes to maximizing the advantages of the area. To fully capitalize on the benefits that the North provides, creative design and natural light are essential.
When considering house plans for the north face , the importance of natural light is paramount. As the sun sets lower in the sky during the winter months, a house plan should reflect this, ensuring that the sun reaches living spaces. Fortunately, an array of design techniques can be employed to increase the illumination in a space. Windows should be placed in the right places to allow the maximum natural light into a room. Skylights are another great way to add brightness to a room, whilst utilizing the sun's energy to generate warmth.
To create a great house plan for the north face , utilities should be placed carefully to minimize the area taken up. As winter months can be particularly cold, the building should be designed efficiently to keep the area insulated. People should also consider ways of using their outdoor area to bring warmth and light into their home. For example, adding a greenhouse for growing plants can be a great way to expand the living space and bring in more natural light.
Design inspiration for a house plan for the north face can come from a variety of sources. In order to fully capitalize on the view, it is important to pick out the most attractive features of the landscape, and work these into the design. When creating a house plan, people should also consider how they can make the most of a spacious outdoor area. One option is to create a seating area with a firepit, which not only looks attractive but also keeps the area warm when the temperatures drop.













































































