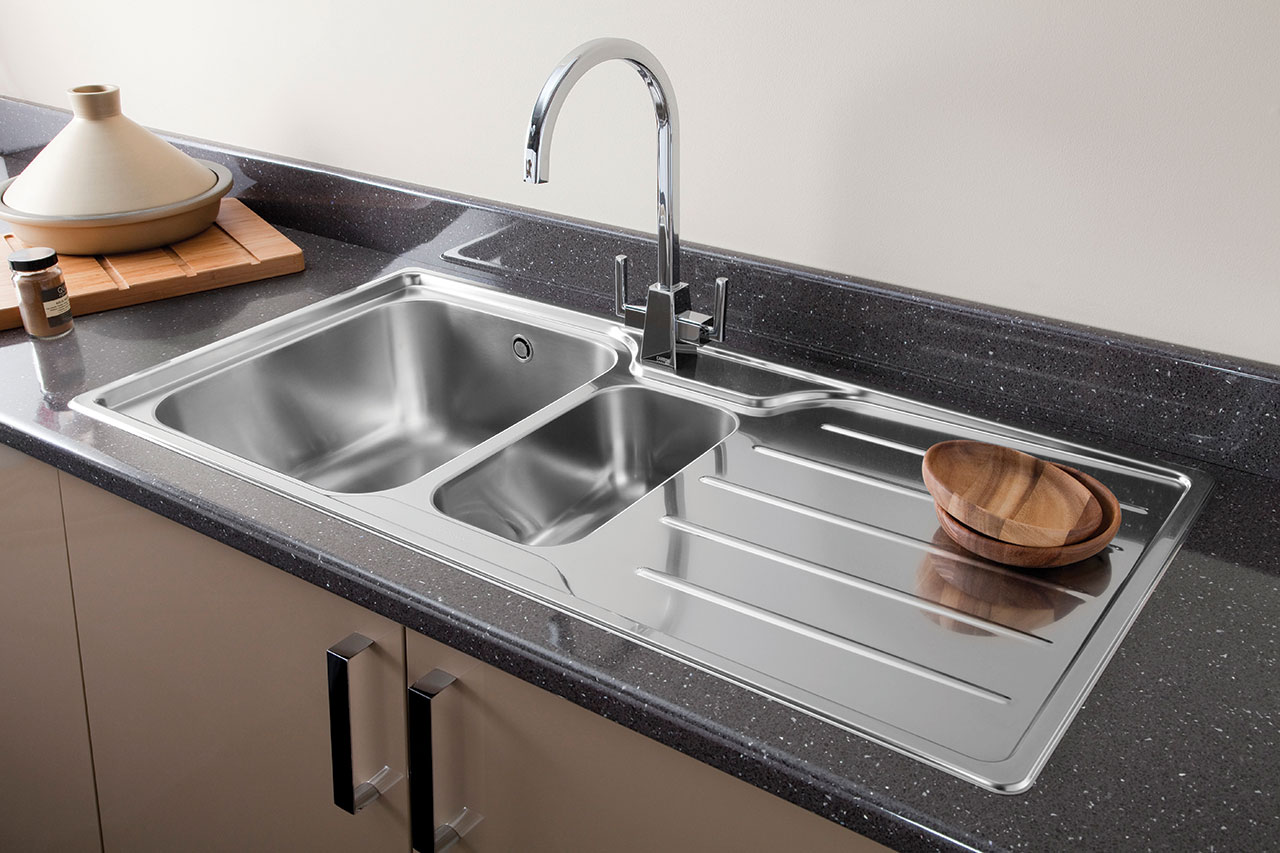House Designs: Plan Drawing Basics
Architectural Plans and their Purpose
Understand Building Codes and Planning Regulations
Design your House on Graph Paper
Layout the Area for the Home
Create the Bedroom and Bathroom Plans
Add Amenities and Furniture
Include Electrical and Plumbing Plans in House Designs
Account for the Elements of the Exterior
Finalizing Your House Plans
Measuring and Drawing

Creating a house plan drawing starts with measurements of the existing house or the lot the house will be built on. Unless you are building a cabin in the woods, most houses are built on existing lots, necessitating the need for precise measurements to design a floor plan for your new home. It is best to have a professional surveying service measure the lot you will build on to ensure accuracy. If an existing house already has utilities installed, these should also be measured to ensure they are included in the plan.
Once the measurements are taken, a draft of the plan on graph paper can be created. Within the draft, modifications to the existing layout can be made. Careful consideration should be given when deciding the placement of walls, windows, and doors in your house plan drawing . Even on a small square footage, the movement of light throughout the day can affect the layout of a room and improve its livability.
The draft will soon turn into a working house plan drawing with the proper tools. A professional drafting table or computer-aided drafting (CAD) software, paper, pencils, straightedge, templates, and T-squares are all tools used to complete a more in-depth plan that can be used for further coordination and documents related to building the house.
Communication and Construction Drawings

The house plan drawing is key to the building process. It acts as a communication tool between the architects, designers, engineers, contractors, and those involved in the project. Without proper plans, individuals involved in the building process cannot move forward in their tasks, leading to delays and higher costs. It is also important to understand the local building codes to ensure that all the information in the house plans are compliant with local regulations.
It is also necessary to create several other related drawings for the project which can include electrical, plumbing, and structural. These drawings will be in association with the house plan drawing both in referencing locations and providing information on how to construct elements of a house.
Finishing Touches

When the house plan drawing is complete, a professional presentation can consist of a series of drawings on different substrate as applied to the specific requirements of the project, such as construction, exhibiting, and communicating. Typical papers used for plans include vellum, color bond papers, and parchment, amongst others. Specific pigskin drawing pens are used to make the lines in the plan to ensure that the lines are black and are thick enough to present the plan in a professional fashion. Combining all of these elements creates a house plan drawing that can be used as the guide for building the house.


































































































