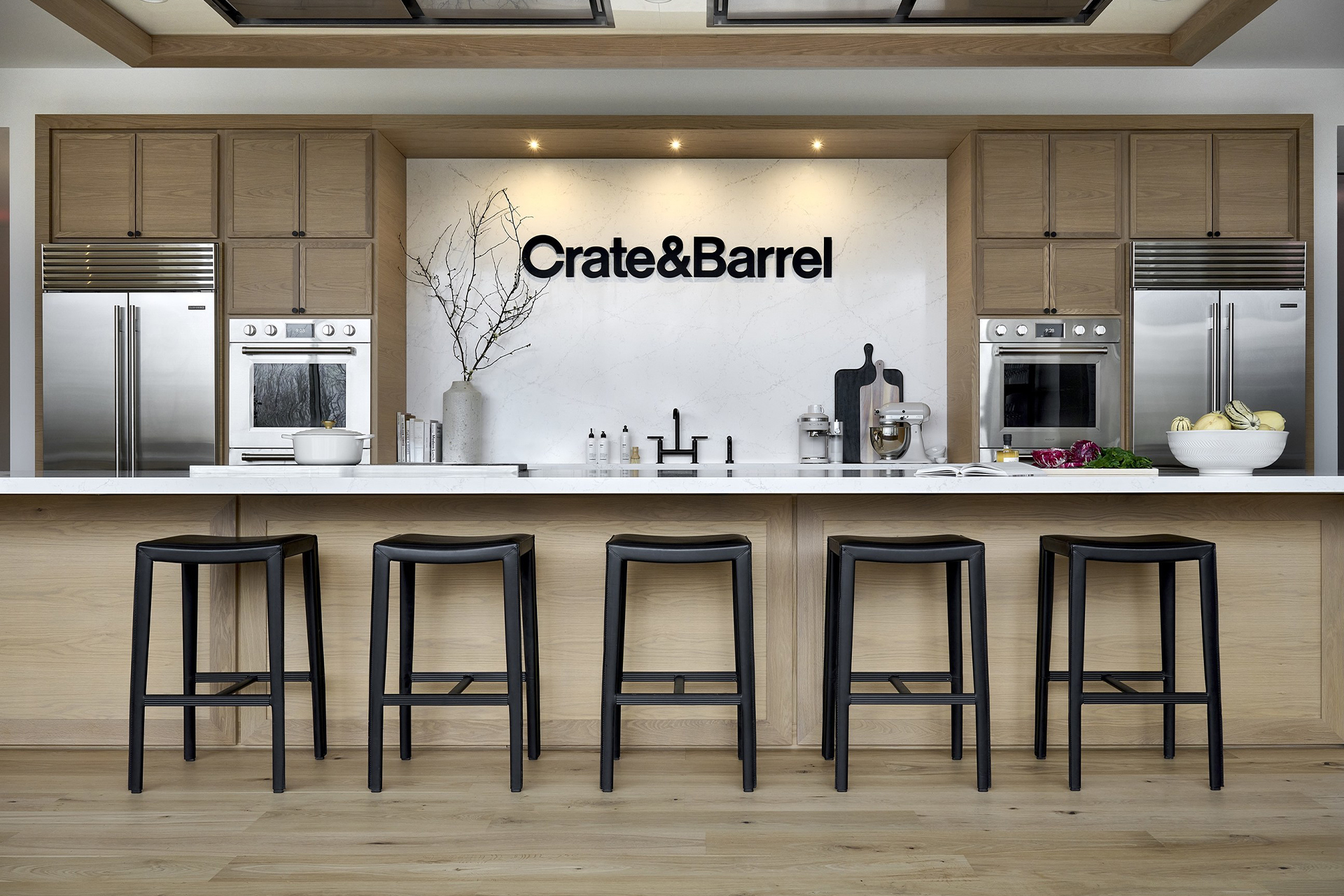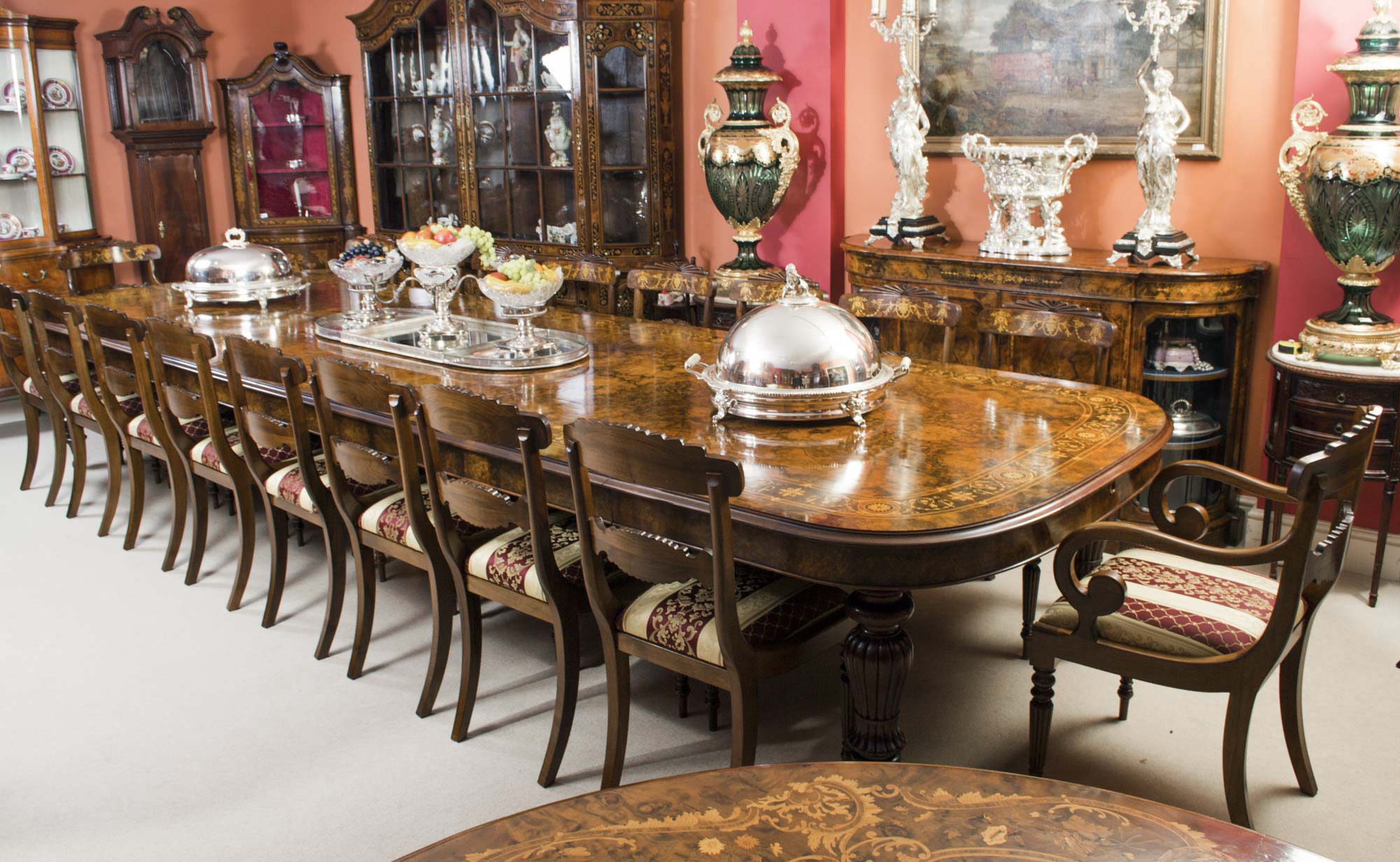Tuscan house design is a style of architecture inspired by the country of Tuscany in Italy. The style is marked by a combination of stucco walls, terracotta or terra-cotta roofs, and warm earthy colors. Tuscan house design has become popular due to its timeless elegance and old world charm, as well as its low-maintenance construction. Tuscan style houses usually have plenty of outdoor living space, including porches, patios, and decks, which makes them perfect for entertaining guests. When it comes to the interior of the house, Tuscan design focuses on comfort and function but still has an elegant and inviting feel.Tuscan House Design
When people think of Mediterranean house design, they often think of beautiful and luxurious homes with white stucco walls, red tiled roofs, and blue shutters. Mediterranean house design originated from south Europe, around the Mediterranean basin. Mediterranean design is all about creating an outdoor living paradise. Houses usually have wide balconies or terraces with lots of comfortable seating and outdoor kitchens. This allows the residents to enjoy the outdoor environment year-round. Mediterranean-style houses are usually decorated with terracotta tiles, ornate light fixtures, and colorful tiles.Mediterranean House Design
Modern house design is all about clean lines, neutral color schemes, and minimalism. Modern house design often features large windows and open floor plans with clear sight lines. The goal of a modern house design is to create a living environment that emphasizes function over ornamentation. Because modern houses typically have less furnishings, they can appear very empty, although the open floor plans help take up some of the space. Natural light is also an important element in modern house design, with large windows allowing natural light to flood the space.Modern House Design
Country house design is a popular home style that has been around for centuries, and is still beloved today. Country house design typically features homes with a traditional look and feel. Country houses often feature a lot of woodwork, with exposed beams, hardwood floors, and shingles. The color palette often includes earth tones such as browns, greens, and reds. Country design emphasizes comfort and a relaxed atmosphere, with plenty of seating and comfortable chairs. Country houses are often decorated with rustic decorations such as wrought-iron chandeliers, antiques, and natural fabrics.Country House Design
Southern house design is a popular home style that draws inspiration from the southern United States. Southern house design is all about comfort and style, with a focus on relaxation and hospitality. Southern houses feature a lot of natural elements such as stone, wood, and brick, often with a weathered look. Furniture is often made of wicker or rattan, and the colors tend to be muted and earthy. The floor plans often incorporate outdoor living spaces, with plenty of porches and decks for entertaining. Southern design is all about creating a cozy atmosphere and a sense of timelessness.Southern House Design
Traditional house design is all about creating homes with a classic and timeless look. Traditional house design is typically marked by a stately appearance and ornate details. Traditional houses often have a symmetrical layout, with a central door and two wings. The exterior may feature decorative elements such as stone or brick walls, columns, pediments, and bay windows. The interior features luxurious elements such as hardwood floors, ornate chandeliers or sconces, and antique furniture. Traditional house design is all about creating a classic and timeless look.Traditional House Design
The Arts and Crafts house design movement began in the late 19th century in England and eventually spread to the United States. Arts and Crafts house design is characterized by simple, clean lines, and handmade design elements. Arts and Crafts houses typically have a low-pitched roof, open floor plans, and large windows. The interior is usually decorated with handmade furniture, textiles, and artwork. Arts and Crafts design emphasizes American Craftsman tradition and natural materials such as wood, stone, and brick.Arts and Crafts House Design
Farmhouse house design is a popular home style that draws upon centuries of traditional farm vernacular. Farmhouse house design often incorporates elements of the traditional American farm such as a large, open porch and a pitched gable roof. Farmhouse houses typically feature lots of natural materials such as wood, stone, and brick, and have a warm and inviting feel. The interior of the house usually includes comfortable furnishings, such as sofas, chairs, and kitchen tables. Farmhouse design is all about creating a cozy and inviting home that feels like a retreat from the hustle and bustle of everyday life.Farmhouse House Design
Contemporary house design is all about creating a modern and stylish look. Contemporary house design emphasizes form, function, and simplicity. Contemporary houses often have minimalist interiors, featuring neutral colors and simple furnishings. The exterior may incorporate a variety of materials such as copper, glass, aluminum, and wood. The most important factor in contemporary house design is creating an interior that is both comfortable and stylish. Contemporary houses typically feature plenty of natural light and lots of space for entertaining.Contemporary House Design
Colonial house design is often thought of as a classic American style of home. Colonial house design originated in the early 1600s, and typically features a symmetrical and orderly appearance. Colonial houses often have a gable roof, with a central front door that is flanked by two wings. The interior usually features hardwood floors, large fireplaces, and wood paneling. Colonial-style houses are often decorated in a classic and timeless manner, with traditional artwork and furniture.Colonial House Design
House Plan 2004: Modern Design for Your Home
 The
House Plan 2004
is a revolutionary design concept that brings a modern touch to your home. This plan features a newly designed layout that offers spacious rooms with the latest amenities, and comfort that you and your family will love. The plan includes four bedrooms, three bathrooms, a generous living and dining area, and a large kitchen. All of these spaces are completed with modern, contemporary styling that will add character and aesthetic interest to any home.
The plan also includes a great outdoor space that opens up to a large patio and pool area. This area is perfect for relaxing or entertaining guests and can be enhanced with furniture and landscaping of your choosing. The patio area provides a great area to enjoy breakfast or hosting parties with family and friends.
In addition, the
House Plan 2004
features an ingenious design system that allows for easy modular reconfiguration. This system allows for easy expansion and reconfiguration with an extensive list of available options. As your needs change and evolve your home can grow and adapt along with them.
One of the best features of the plan is that it offers a great use of natural lighting which gives it a bright and airy appeal. The windows are strategically placed to provide optimal illumination to all the spaces to create a well-balanced living environment. Moreover, the plan is highly energy efficient with superior insulation, and privacy code compliant windows.
The
House Plan 2004
is a revolutionary design concept that brings a modern touch to your home. This plan features a newly designed layout that offers spacious rooms with the latest amenities, and comfort that you and your family will love. The plan includes four bedrooms, three bathrooms, a generous living and dining area, and a large kitchen. All of these spaces are completed with modern, contemporary styling that will add character and aesthetic interest to any home.
The plan also includes a great outdoor space that opens up to a large patio and pool area. This area is perfect for relaxing or entertaining guests and can be enhanced with furniture and landscaping of your choosing. The patio area provides a great area to enjoy breakfast or hosting parties with family and friends.
In addition, the
House Plan 2004
features an ingenious design system that allows for easy modular reconfiguration. This system allows for easy expansion and reconfiguration with an extensive list of available options. As your needs change and evolve your home can grow and adapt along with them.
One of the best features of the plan is that it offers a great use of natural lighting which gives it a bright and airy appeal. The windows are strategically placed to provide optimal illumination to all the spaces to create a well-balanced living environment. Moreover, the plan is highly energy efficient with superior insulation, and privacy code compliant windows.
A Versatile Plan With Many Benefits
 The
House Plan 2004
is a versatile design that meets all of your home’s needs. It provides a great solution for modern families looking to create a beautiful, livable space that can stand up to the test of time. The plan offers a great use of space, energy efficiency, and modern contemporary design details that you are sure to love.
The
House Plan 2004
is a versatile design that meets all of your home’s needs. It provides a great solution for modern families looking to create a beautiful, livable space that can stand up to the test of time. The plan offers a great use of space, energy efficiency, and modern contemporary design details that you are sure to love.





























































































