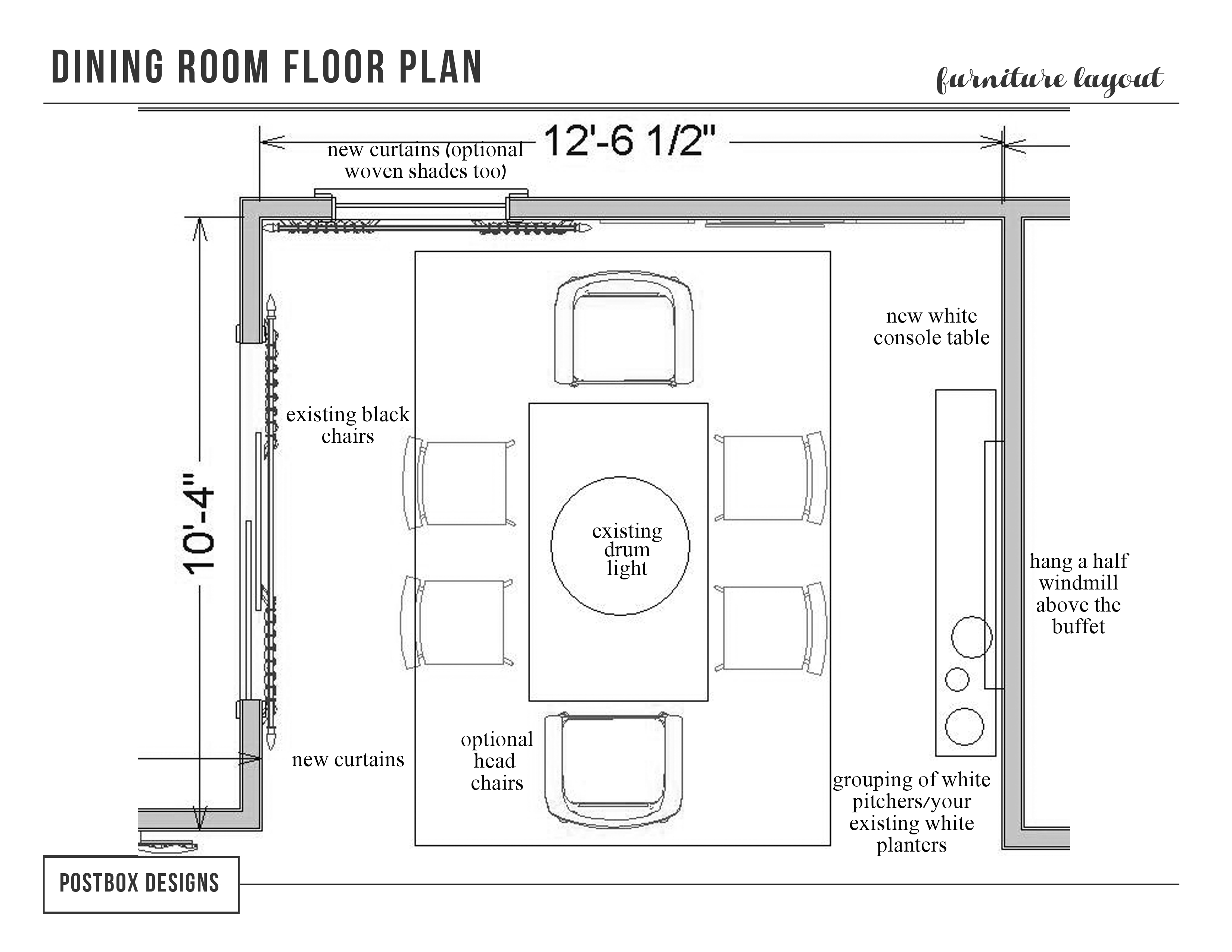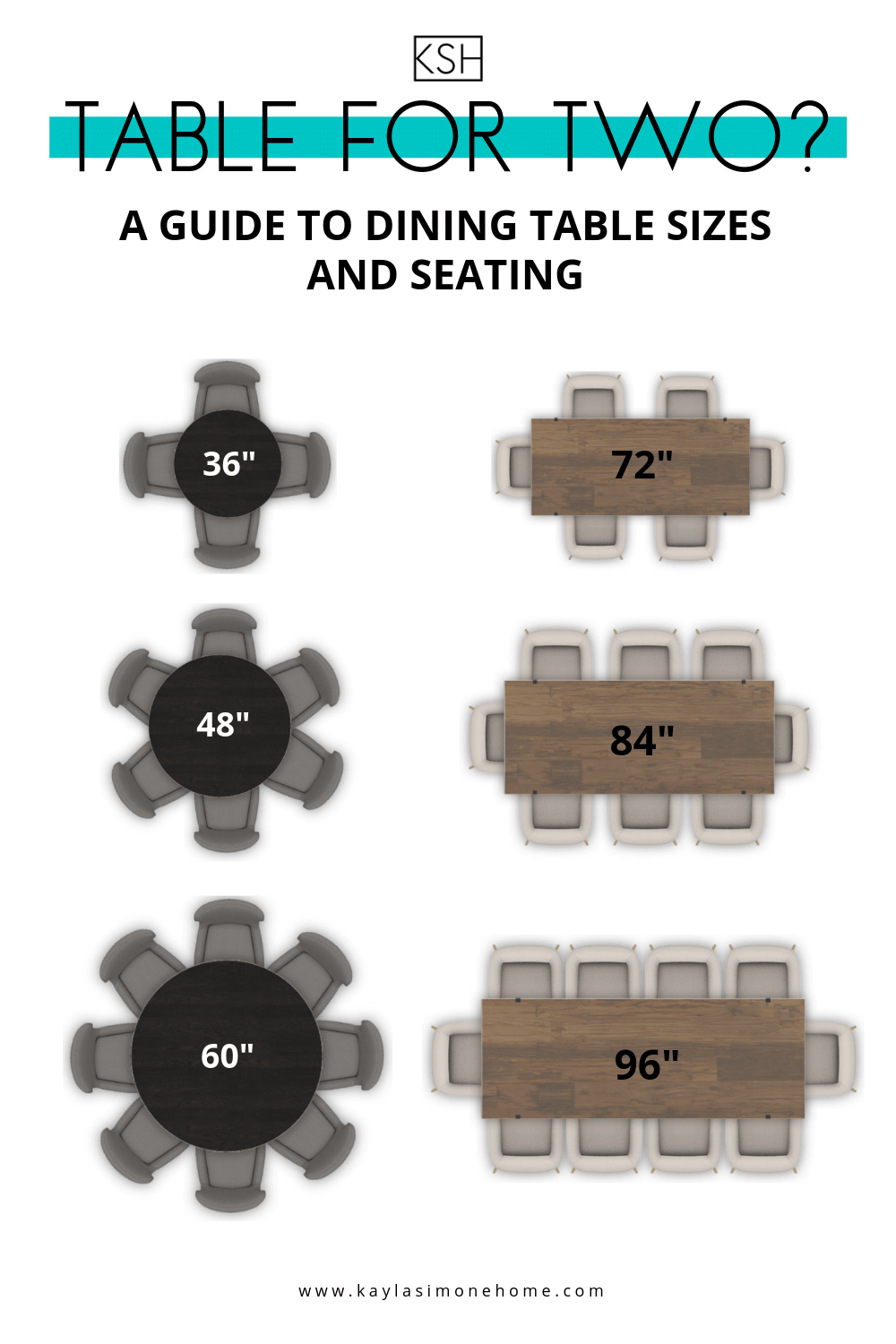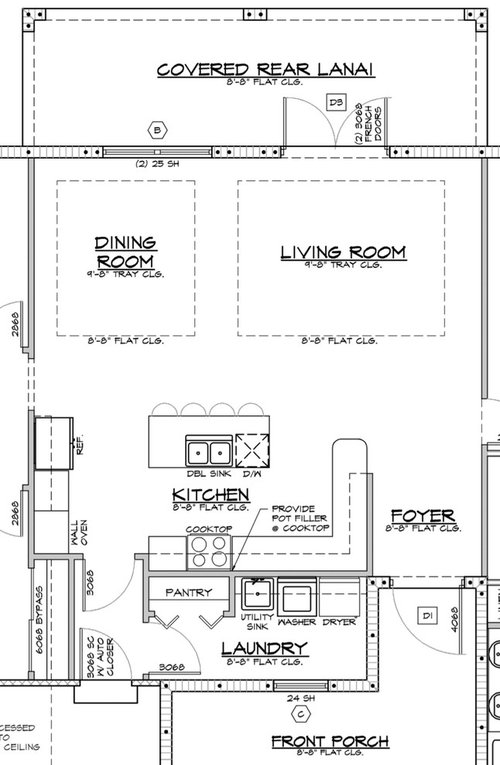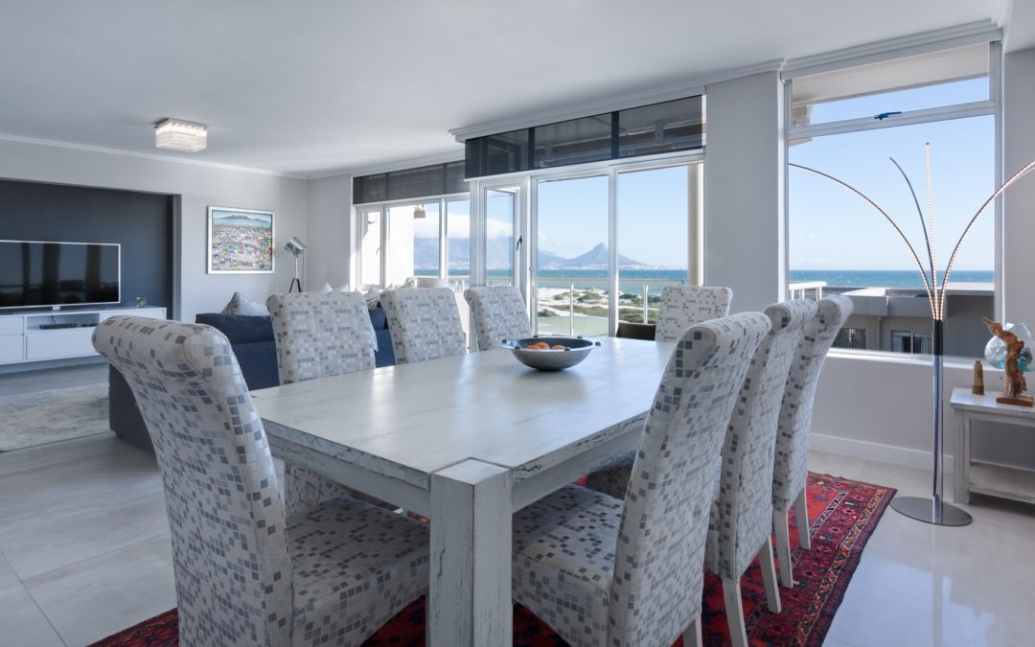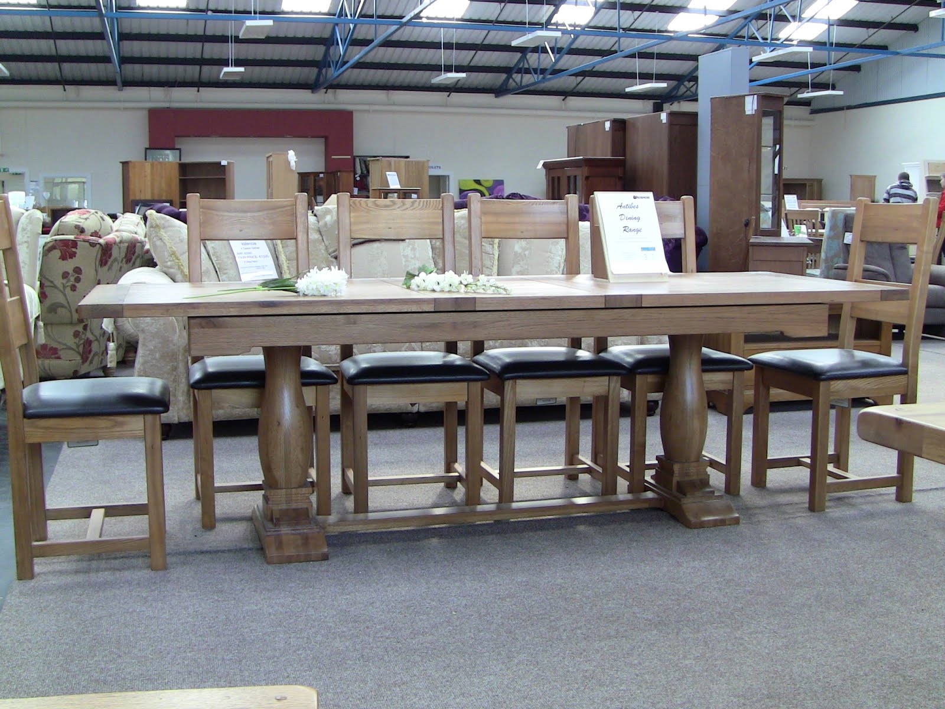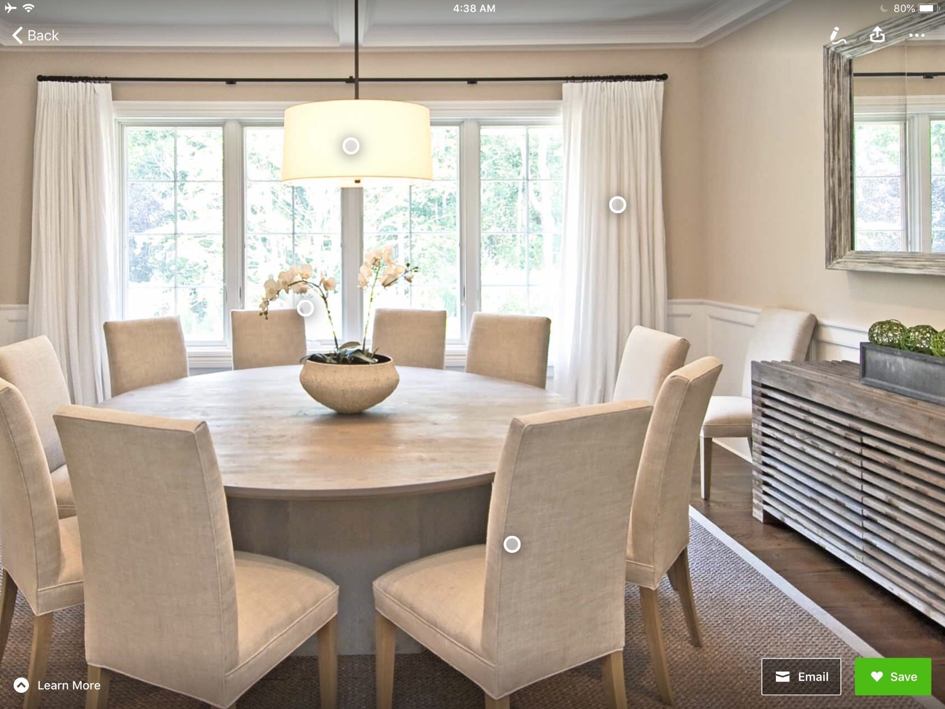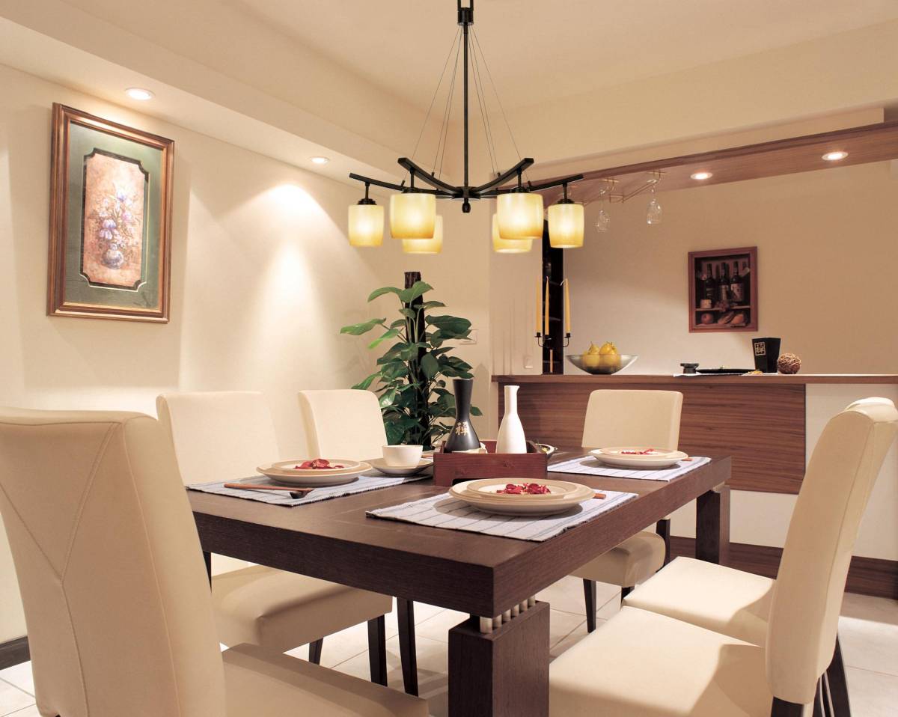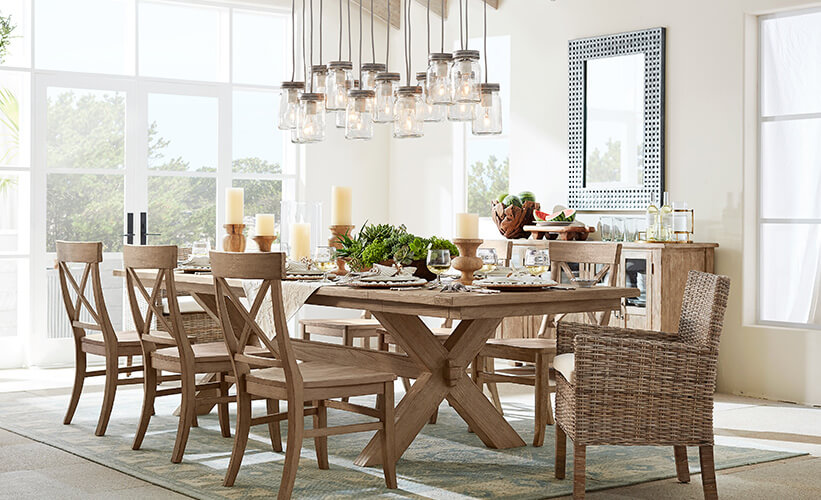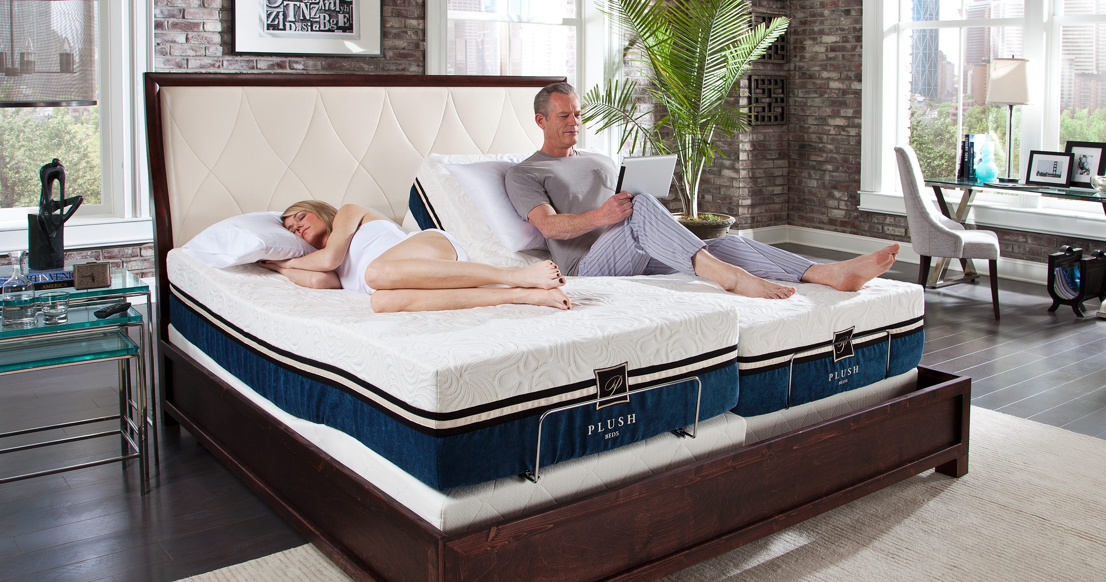When it comes to designing your dining room, one of the most important factors to consider is the size of the space. The dimensions of your dining room will dictate the type and size of furniture you can fit, as well as the overall layout and flow of the room. To help you choose the right size for your dining room, we have put together a list of tips and guidelines to follow. Dining Room Dimensions: How to Choose the Right Size
The first step in determining the size of your dining room is to measure the space. Start by measuring the length and width of the room and record these measurements. Next, consider any architectural features or obstacles in the room such as windows, doors, or built-in furniture that may affect the placement of your dining table. How to Measure Your Dining Room for a Table
The standard dining room table is typically around 30 inches in height and can range from 36-40 inches in width. The length of the table will depend on the number of people you want to seat comfortably. A general rule of thumb is to allow for 24 inches of space per person, but this may vary depending on the size of your chairs and the shape of your table. Standard Dining Room Table Measurements
For a square dining table, you will need a room that is at least 8x8 feet. A rectangular table can fit in a room that is 10x10 feet or larger. If you have a larger dining room, you can consider a longer table that can seat 8 or more people. However, keep in mind that you will need at least 3 feet of space between the table and any walls or other furniture for comfortable movement. Dining Room Size and Dimensions Guide
To calculate the best size for your dining table, you will need to take into account the shape of your table, the number of people you want to seat, and the size of your chairs. For a rectangular table, you can calculate the length by multiplying the number of people you want to seat by 24 inches. For example, if you want to seat 6 people, you will need a table that is at least 144 inches long (6 x 24 = 144 inches). How to Calculate the Best Dining Table Size for Your Room
The size of your dining room will also determine the layout and flow of the space. If you have a small dining room, you may want to consider a round or square table that can fit in the center of the room. For larger dining rooms, you can opt for a longer rectangular table that can be placed against a wall or centered in the room. Dining Room Size and Layout
Space planning is crucial for a well-functioning and visually appealing dining room. In addition to the size of your dining table, you will need to consider the size and placement of other furniture pieces such as a buffet or hutch. These should be placed in a way that allows for easy movement around the room and does not block any pathways. Dining Room Size and Space Planning
The shape of your dining room can also play a role in determining the size and layout of your dining table. If you have a square room, a round or square table may be the best option. For rectangular or narrow rooms, a long, narrow table may work better. It is important to consider the shape of your room when choosing a dining table to ensure it fits and allows for comfortable movement. Dining Room Size and Shape
In addition to the dining table, you will also need to choose chairs that fit comfortably in the space. Make sure to measure the width and depth of your chairs to ensure they will fit comfortably around the table. You may also want to consider bench seating or stools for a more versatile and space-saving option. Dining Room Size and Furniture
The size of your dining room will also impact the type and placement of lighting in the space. A larger room may require multiple light sources, such as a chandelier above the table and wall sconces for ambient lighting. In a smaller room, a single chandelier or pendant light may be sufficient. With these tips and guidelines, you can confidently choose the right size for your dining room and create a functional and stylish space for all your meals and gatherings. Dining Room Size and Lighting
Dining Room Size: How to Determine the Perfect Length and Width for Your Home

Factors to Consider
 When designing a dining room for your home, one of the most important factors to consider is the size of the room. The length and width of your dining room can greatly impact the overall aesthetic and functionality of the space. Determining the perfect size for your dining room requires careful consideration of several factors.
When designing a dining room for your home, one of the most important factors to consider is the size of the room. The length and width of your dining room can greatly impact the overall aesthetic and functionality of the space. Determining the perfect size for your dining room requires careful consideration of several factors.
Family Size and Lifestyle
 One of the first things to consider when determining the size of your dining room is your family size and lifestyle. If you have a large family or frequently entertain guests, a larger dining room may be necessary to accommodate everyone comfortably. On the other hand, if you have a smaller family or rarely use the dining room, a smaller size may be more suitable. This also applies to lifestyle – if you often host dinner parties or enjoy elaborate meals, a larger dining room may be ideal.
One of the first things to consider when determining the size of your dining room is your family size and lifestyle. If you have a large family or frequently entertain guests, a larger dining room may be necessary to accommodate everyone comfortably. On the other hand, if you have a smaller family or rarely use the dining room, a smaller size may be more suitable. This also applies to lifestyle – if you often host dinner parties or enjoy elaborate meals, a larger dining room may be ideal.
Furniture Options
 The type and size of furniture you plan to have in your dining room can also play a role in determining its size. If you have a large dining table or plan to have additional furniture such as a buffet or china cabinet, you will need a larger dining room to accommodate these pieces. However, if you prefer a more minimalist approach with smaller furniture, a smaller dining room may suffice.
The type and size of furniture you plan to have in your dining room can also play a role in determining its size. If you have a large dining table or plan to have additional furniture such as a buffet or china cabinet, you will need a larger dining room to accommodate these pieces. However, if you prefer a more minimalist approach with smaller furniture, a smaller dining room may suffice.
Room Layout
 The layout of your dining room, as well as the surrounding rooms, can also impact its size. If your dining room is connected to the kitchen or living room, you may want to consider the flow and functionality of the space when determining its size. For example, if you have an open concept layout, a larger dining room may be necessary to create a seamless flow between rooms. On the other hand, if your dining room is more closed off, a smaller size may be appropriate.
The layout of your dining room, as well as the surrounding rooms, can also impact its size. If your dining room is connected to the kitchen or living room, you may want to consider the flow and functionality of the space when determining its size. For example, if you have an open concept layout, a larger dining room may be necessary to create a seamless flow between rooms. On the other hand, if your dining room is more closed off, a smaller size may be appropriate.
Personal Preference
 Ultimately, the size of your dining room should also be based on personal preference. Some people may prefer a cozy and intimate dining experience, while others may prefer a more spacious and open environment. Consider your personal preferences and how you envision using the dining room to determine the perfect length and width for your home.
In conclusion,
when designing a dining room, it is important to carefully consider the size of the room. Factors such as family size, lifestyle, furniture options, room layout, and personal preference should all be taken into account. By considering these factors, you can determine the perfect length and width for your dining room, creating a functional and aesthetically pleasing space for you and your family to enjoy.
Ultimately, the size of your dining room should also be based on personal preference. Some people may prefer a cozy and intimate dining experience, while others may prefer a more spacious and open environment. Consider your personal preferences and how you envision using the dining room to determine the perfect length and width for your home.
In conclusion,
when designing a dining room, it is important to carefully consider the size of the room. Factors such as family size, lifestyle, furniture options, room layout, and personal preference should all be taken into account. By considering these factors, you can determine the perfect length and width for your dining room, creating a functional and aesthetically pleasing space for you and your family to enjoy.

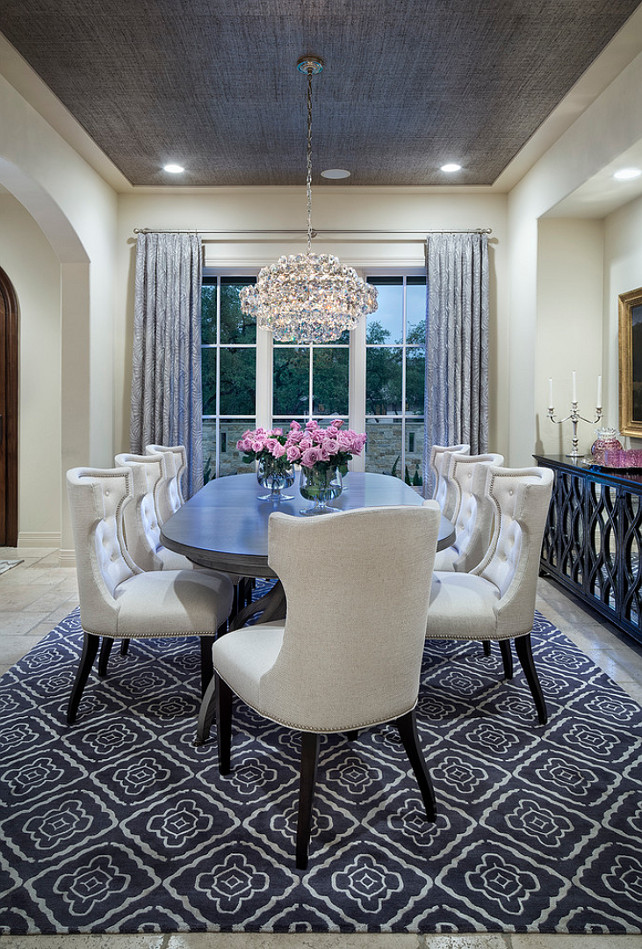









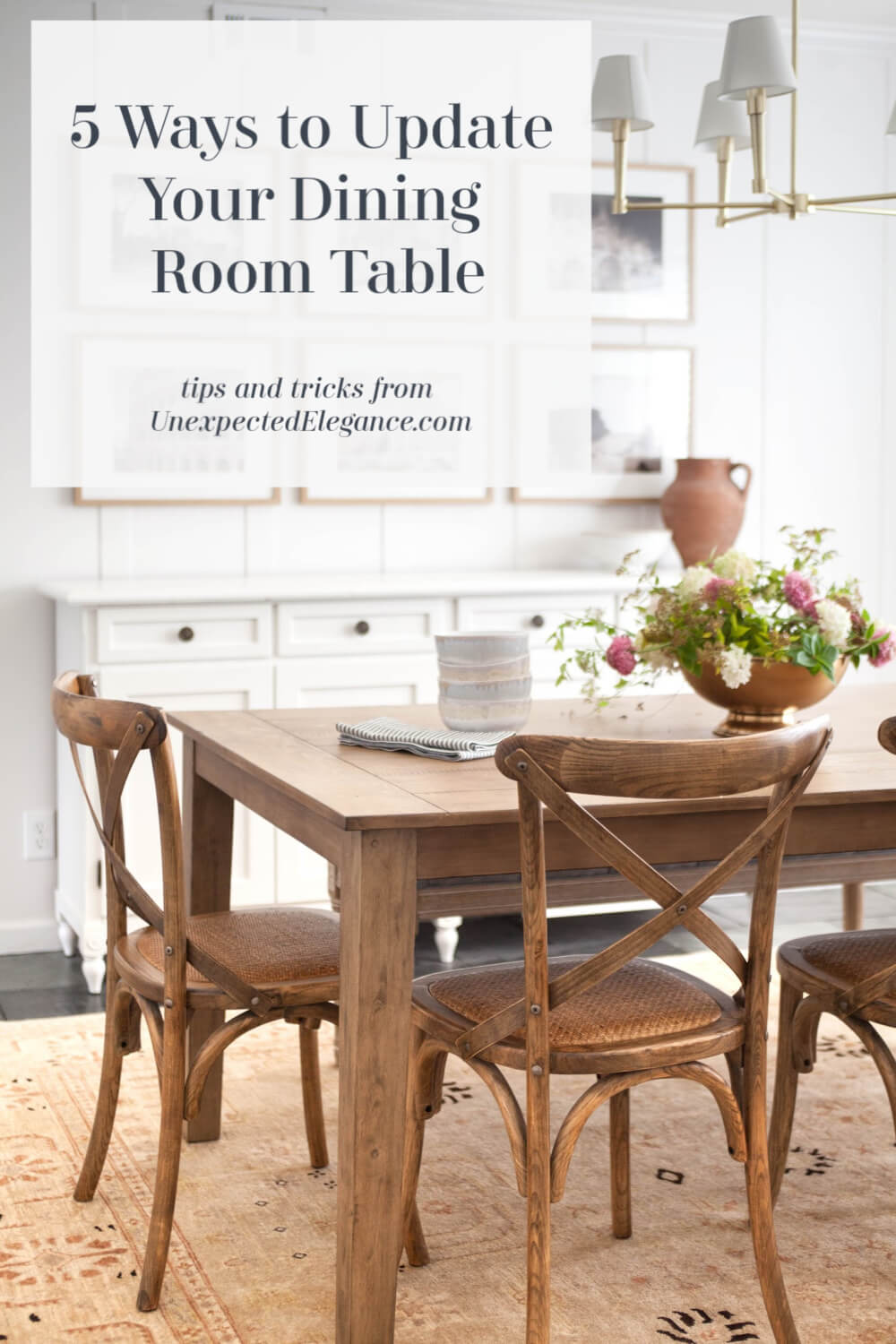





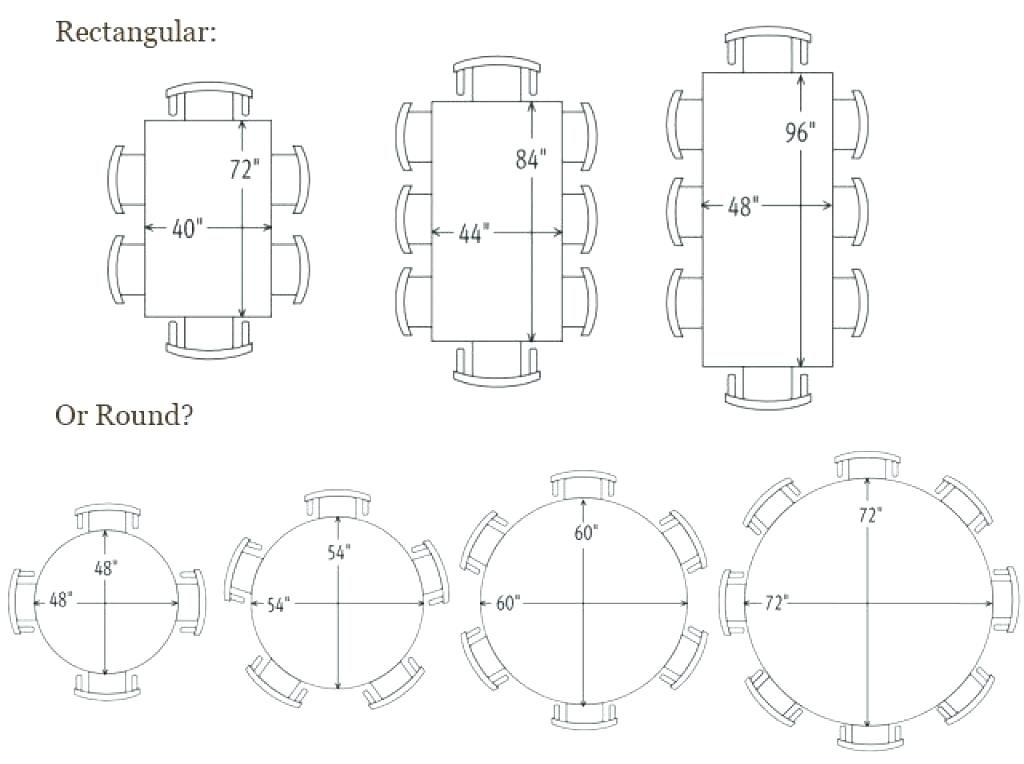
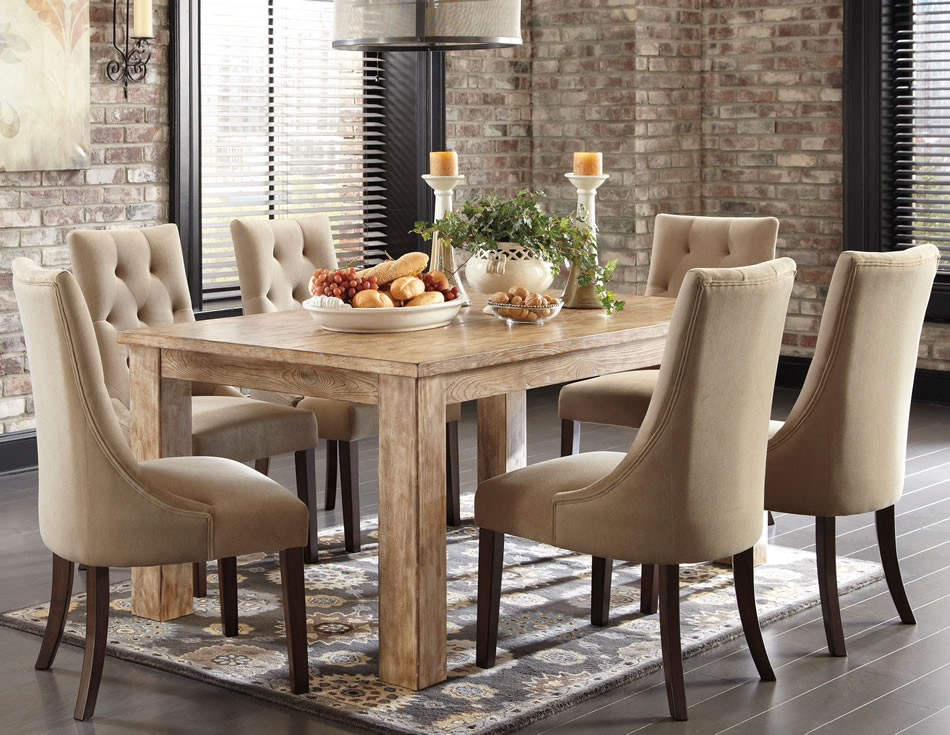
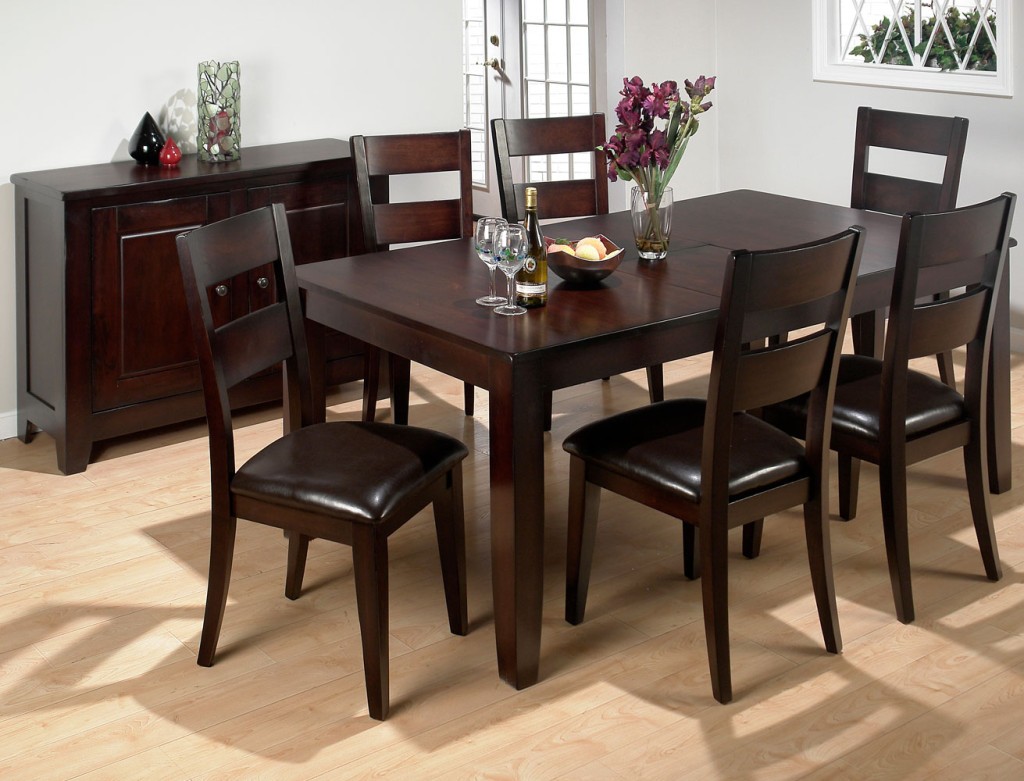
:max_bytes(150000):strip_icc()/dining-room-table-decor-ideas-21-mindy-gayer-marigold-project-6a8c8379f8c94eb785747e3305803588.jpg)



:max_bytes(150000):strip_icc()/standard-measurements-for-dining-table-1391316-FINAL-5bd9c9b84cedfd00266fe387.png)


























