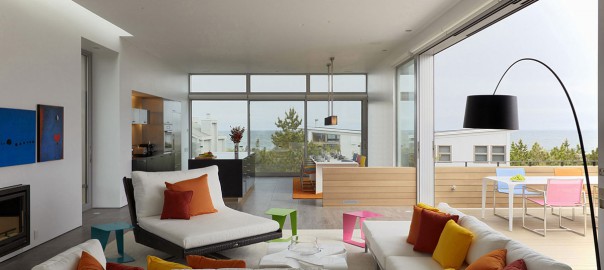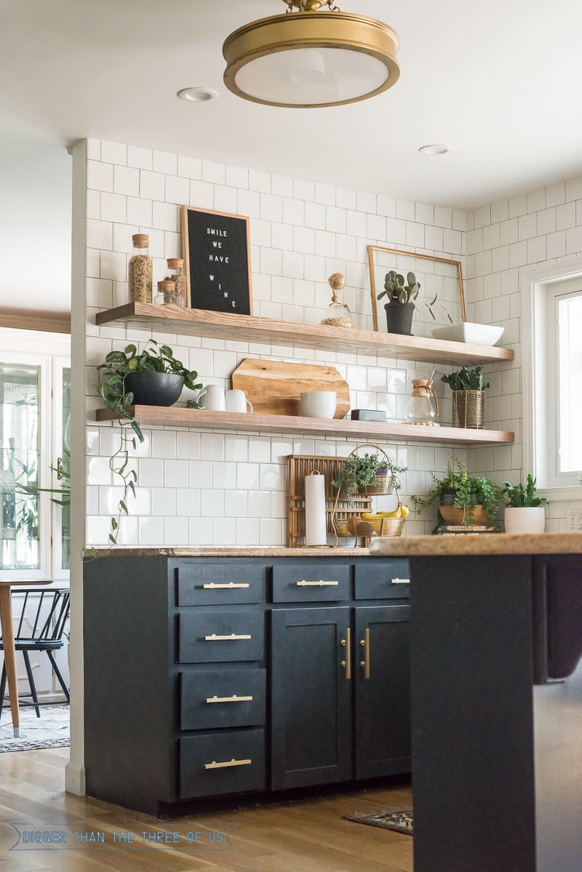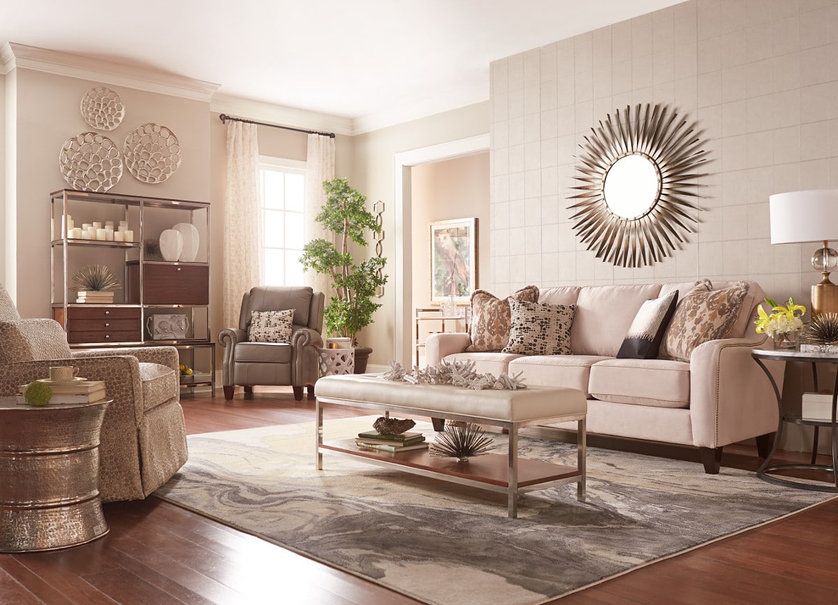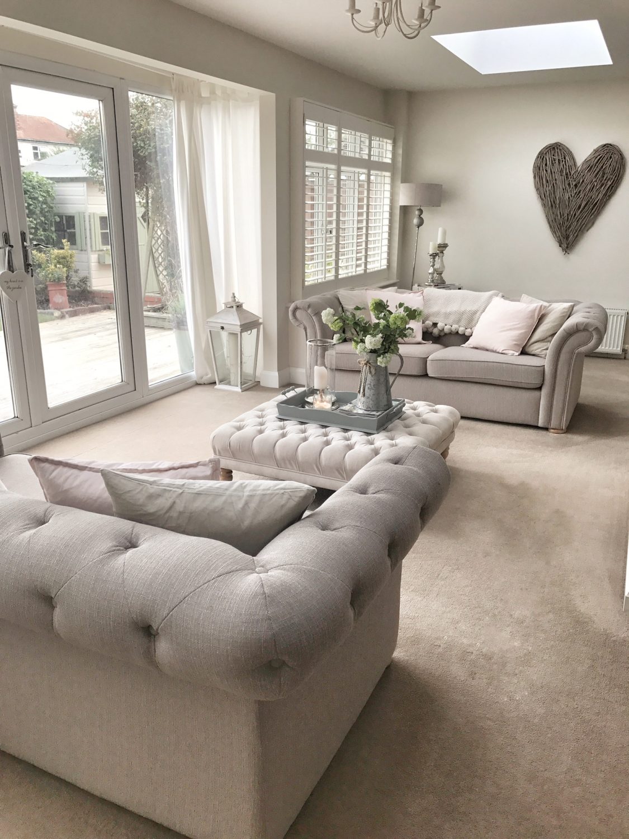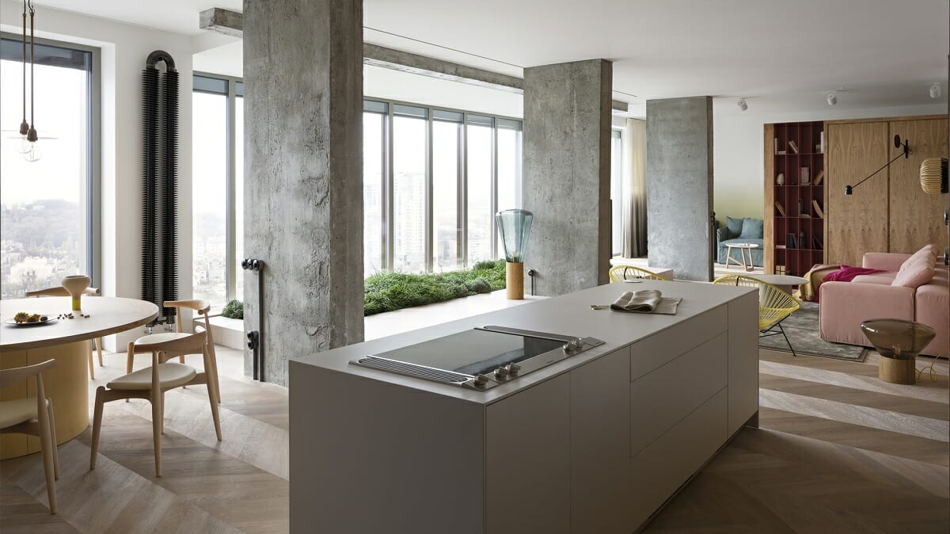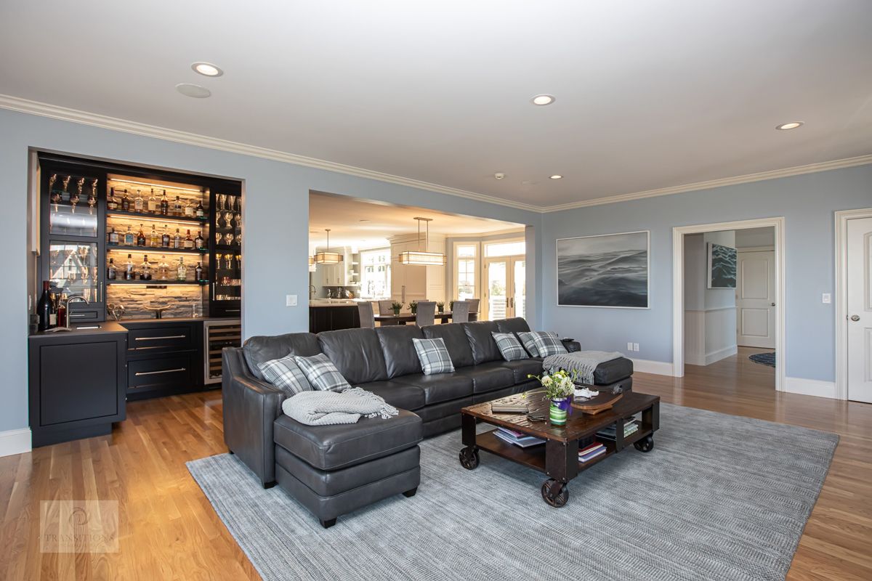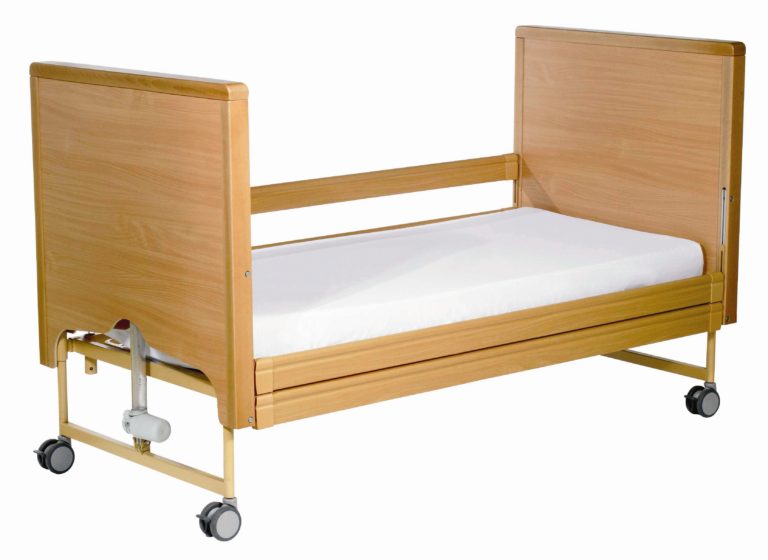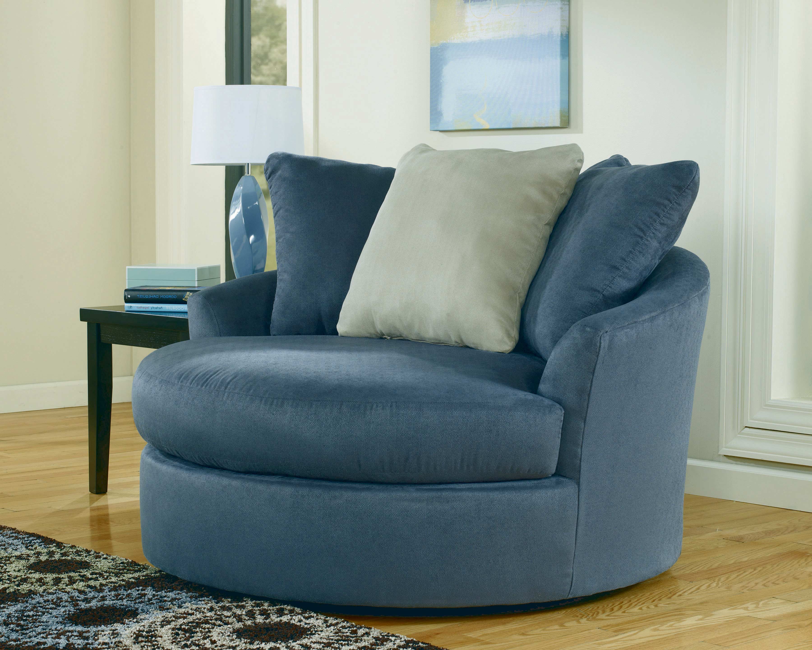Open Concept Kitchen and Living Room Decorating Ideas
If you have an open floor plan that combines your kitchen and living room, you have a unique opportunity to create a cohesive and stylish living space. The key to decorating an open kitchen and living room is to find ways to tie the two spaces together while still maintaining their individual functionality. Here are ten decorating ideas to help you achieve a beautiful and functional open concept living space.
Decorating Tips for Open Floor Plans
When decorating an open kitchen and living room, it's important to consider the flow and functionality of the space. Start by defining the different areas within the open space, such as the kitchen, dining area, and living room. Then, use furniture and decor to create a seamless transition between each area. For example, use a large area rug to anchor the living room space, and choose a complementary color palette that ties the kitchen and living room together.
How to Decorate a Combined Kitchen and Living Room
When decorating a combined kitchen and living room, it's important to balance the functionality of both spaces. In the kitchen, focus on creating a functional workspace with plenty of storage and counter space. In the living room, choose comfortable seating and incorporate elements of coziness, such as soft textures and warm lighting. By finding a balance between the two spaces, you can create a comfortable and functional open living space.
Decorating Ideas for Open Concept Living Spaces
One way to tie an open kitchen and living room together is by using a cohesive color scheme. Choose a color palette that works for both spaces and use it throughout the entire open concept area. This could be as simple as incorporating the same accent color in both the kitchen and living room, or using similar patterns or textures to create a cohesive look. Another idea is to use natural elements, such as wood or plants, to bring a sense of unity to the space.
Maximizing Space in an Open Kitchen and Living Room
Since open concept living spaces typically have limited square footage, it's important to maximize the space you have. One way to do this is by using multifunctional furniture, such as a coffee table with hidden storage or a sofa that can also serve as a guest bed. You can also utilize vertical space by installing shelves or hanging plants to add storage without taking up valuable floor space.
Decorating an Open Kitchen and Living Room with Different Styles
If you and your partner have different decorating styles, don't worry! It's possible to blend different styles in an open kitchen and living room. The key is to find common elements that you both love and incorporate them into the space. For example, if one of you loves bold colors and the other prefers a more neutral palette, you can compromise by incorporating pops of color in the form of throw pillows or artwork.
Creating a Cohesive Look in an Open Kitchen and Living Room
One way to create a cohesive look in an open kitchen and living room is by using similar materials and finishes throughout the space. For example, if your kitchen cabinets are made of wood, choose a similar wood finish for your living room furniture. You can also use lighting to tie the two spaces together, such as by choosing pendant lights for the kitchen and a chandelier for the living room, both in the same style or finish.
Decorating an Open Kitchen and Living Room on a Budget
Decorating an open kitchen and living room doesn't have to break the bank. There are plenty of budget-friendly options for creating a stylish and functional space. One idea is to shop secondhand or thrift stores for unique and affordable furniture pieces. You can also DIY some decor items, such as creating your own artwork or using inexpensive plants to add a pop of greenery to the space.
Utilizing Natural Light in an Open Kitchen and Living Room
One of the benefits of an open concept living space is the abundance of natural light. Take advantage of this by keeping the windows clear of heavy curtains or furniture that may block the light. You can also strategically place mirrors to reflect and amplify the natural light in the space. This will not only make the space feel brighter and more spacious, but it will also help save on energy costs.
Incorporating Storage Solutions in an Open Kitchen and Living Room
Storage can be a challenge in an open concept living space, but with some creativity, you can find ways to incorporate storage solutions that are both functional and stylish. Use baskets or decorative bins to store items in the living room, and consider installing shelves or cabinets above eye level in the kitchen to take advantage of vertical space. You can also use furniture with hidden storage, such as ottomans or benches with built-in compartments.
Making the Most of Your Open Kitchen Living Room: Tips for Decorating

Creating a Cohesive Design
 When it comes to decorating an open kitchen living room, the key is to create a cohesive design that seamlessly blends the two spaces together. This can be achieved through the use of color, texture, and layout.
Choosing a color scheme
that flows from the kitchen to the living room is essential in creating a cohesive look. Use
complementary colors
or
varying shades of the same color
to tie the two spaces together. Another way to create a cohesive design is through the use of
texture
. Incorporate elements such as wood, metal, and fabric in both the kitchen and living room to bring a sense of unity to the two spaces.
When it comes to decorating an open kitchen living room, the key is to create a cohesive design that seamlessly blends the two spaces together. This can be achieved through the use of color, texture, and layout.
Choosing a color scheme
that flows from the kitchen to the living room is essential in creating a cohesive look. Use
complementary colors
or
varying shades of the same color
to tie the two spaces together. Another way to create a cohesive design is through the use of
texture
. Incorporate elements such as wood, metal, and fabric in both the kitchen and living room to bring a sense of unity to the two spaces.
Maximizing Space
 One of the biggest challenges when it comes to decorating an open kitchen living room is maximizing the space effectively. It's important to create a layout that allows for easy flow between the two areas while also making the most of the available space.
Furniture placement
is key in achieving this. Place larger pieces of furniture, such as a sofa or dining table, against walls to open up the space. Utilize
multifunctional furniture
to save on space, such as a coffee table with hidden storage or a kitchen island with built-in seating.
One of the biggest challenges when it comes to decorating an open kitchen living room is maximizing the space effectively. It's important to create a layout that allows for easy flow between the two areas while also making the most of the available space.
Furniture placement
is key in achieving this. Place larger pieces of furniture, such as a sofa or dining table, against walls to open up the space. Utilize
multifunctional furniture
to save on space, such as a coffee table with hidden storage or a kitchen island with built-in seating.
Defining Zones
 While an open kitchen living room may lack physical barriers, it's important to define the separate zones within the space. This can be achieved through the use of
area rugs
,
lighting
, and
decorative elements
. Use an area rug to anchor the living room space, and a different rug to define the kitchen area. Incorporate different types of lighting, such as overhead lights, table lamps, and pendant lights, to create a visual distinction between the two spaces. Decorative elements, like artwork or statement pieces, can also help to define each zone.
While an open kitchen living room may lack physical barriers, it's important to define the separate zones within the space. This can be achieved through the use of
area rugs
,
lighting
, and
decorative elements
. Use an area rug to anchor the living room space, and a different rug to define the kitchen area. Incorporate different types of lighting, such as overhead lights, table lamps, and pendant lights, to create a visual distinction between the two spaces. Decorative elements, like artwork or statement pieces, can also help to define each zone.
Adding Personal Touches
 Lastly, don't forget to add your own personal touches to the open kitchen living room. This is your opportunity to infuse your own style and personality into the space.
Displaying meaningful items
and
adding pops of color
can make the space feel more inviting and personalized. You can also incorporate elements from both the kitchen and living room, such as displaying cookbooks on a living room shelf or incorporating living room throw pillows in the kitchen. These small touches can make a big impact in creating a cohesive and personalized open kitchen living room.
Lastly, don't forget to add your own personal touches to the open kitchen living room. This is your opportunity to infuse your own style and personality into the space.
Displaying meaningful items
and
adding pops of color
can make the space feel more inviting and personalized. You can also incorporate elements from both the kitchen and living room, such as displaying cookbooks on a living room shelf or incorporating living room throw pillows in the kitchen. These small touches can make a big impact in creating a cohesive and personalized open kitchen living room.
In conclusion, decorating an open kitchen living room requires careful consideration and planning. By creating a cohesive design, maximizing space, defining zones, and adding personal touches, you can create a functional and stylish space that seamlessly blends together the kitchen and living room. With these tips in mind, you can transform your open kitchen living room into a beautiful and inviting space that you and your guests will love.

/open-concept-living-area-with-exposed-beams-9600401a-2e9324df72e842b19febe7bba64a6567.jpg)






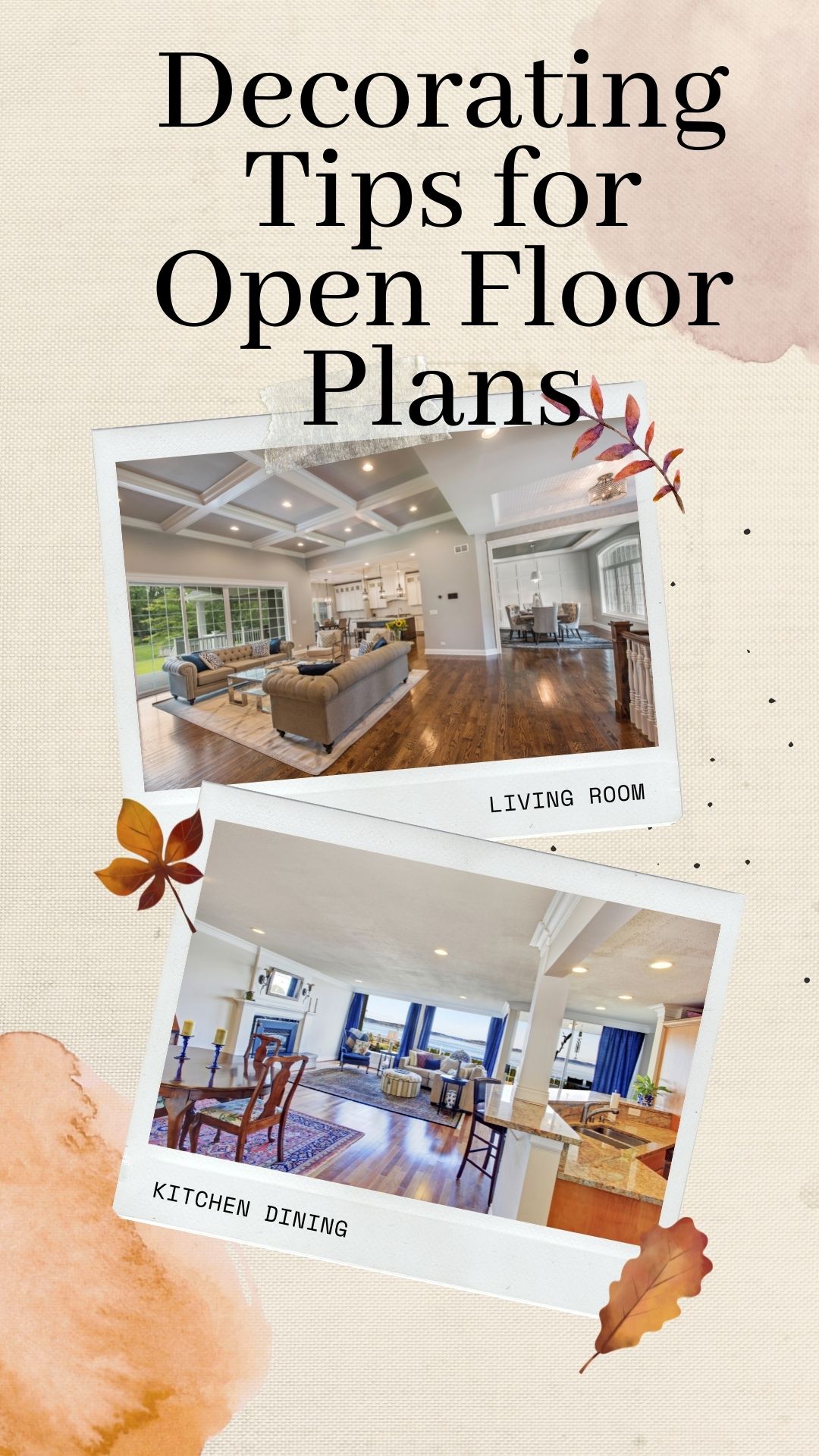






:max_bytes(150000):strip_icc()/open-floor-plan-ideas-2000-418902c77da2497395742f926b0c2258.jpg)












/orestudios_laurelhurst_tudor_03-1-652df94cec7445629a927eaf91991aad.jpg)





/GettyImages-1048928928-5c4a313346e0fb0001c00ff1.jpg)











