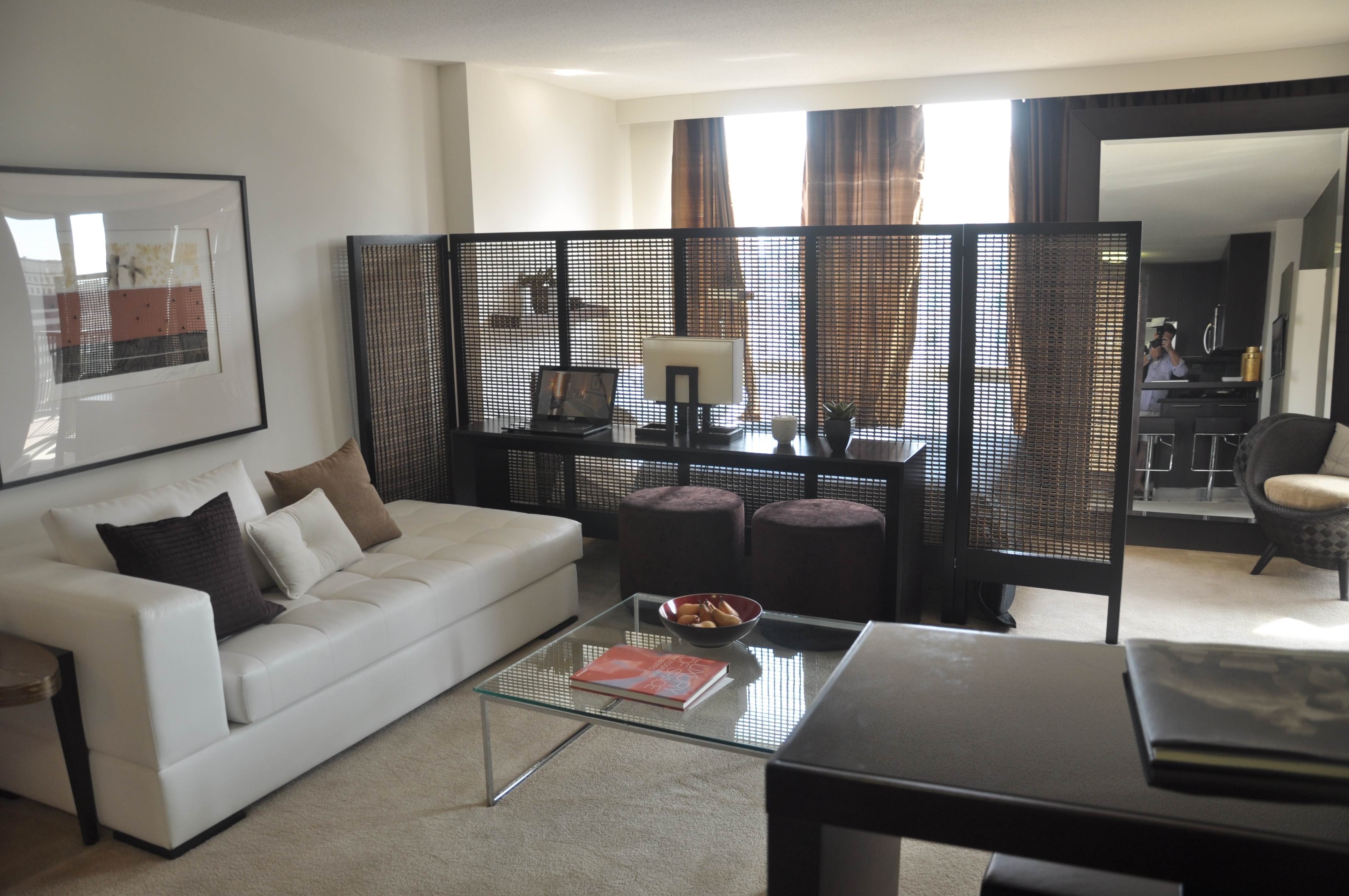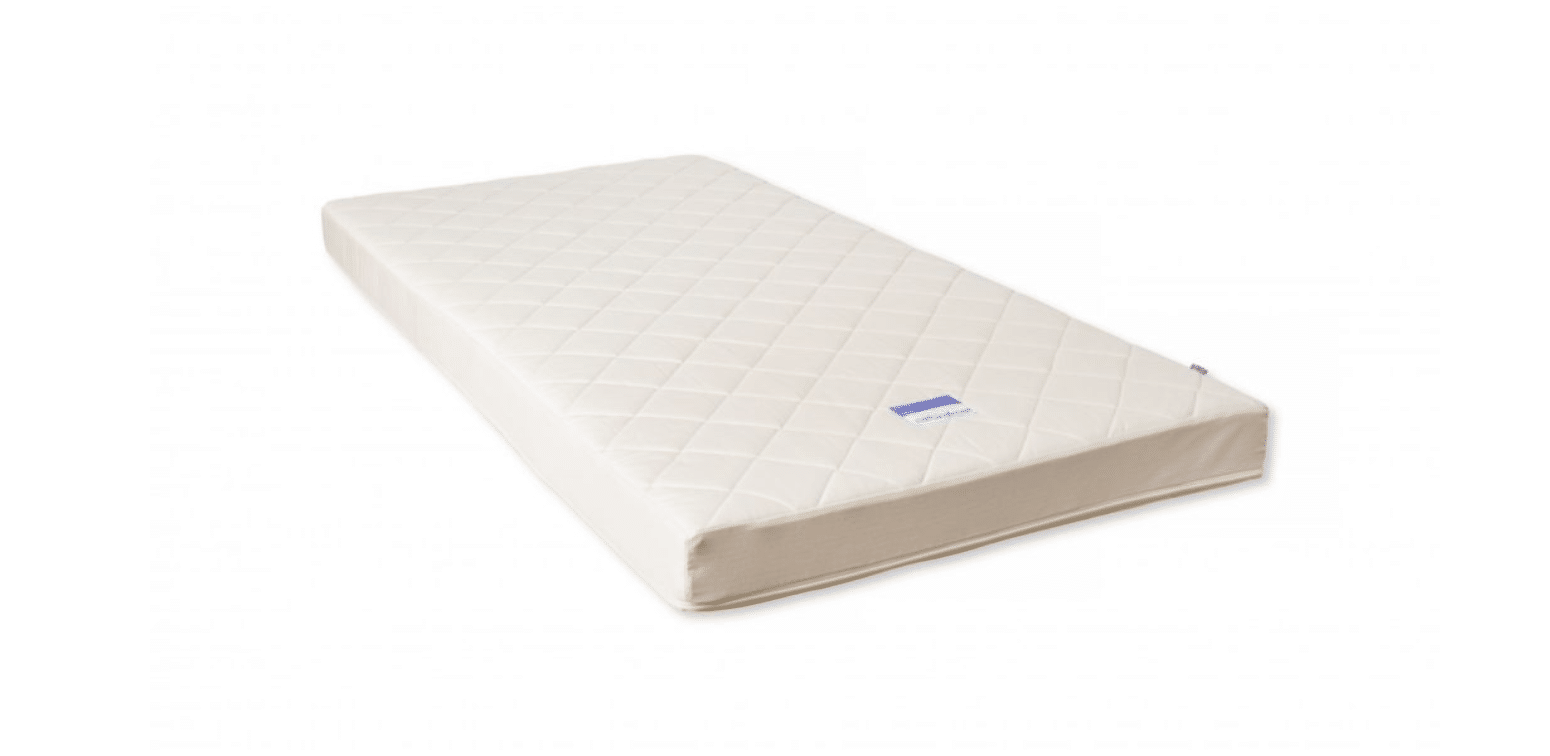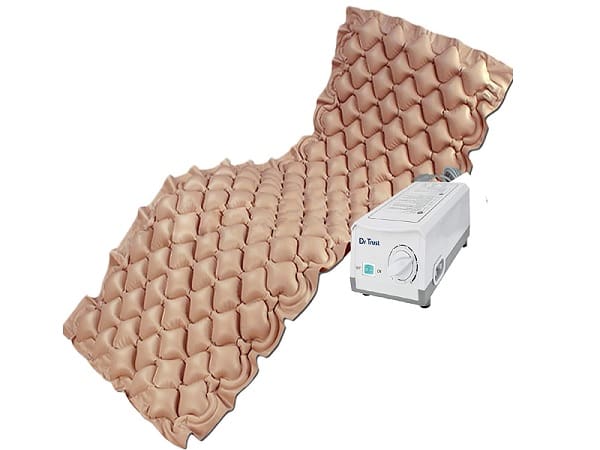A primary condo kitchen design should take advantage of the space available. Depending on the size of the room, you could consider inviting shape, such as an L- or U-shaped kitchen layout with cabinets and shelves. This will make it more convenient in terms of storage and providing free counter space. Go for floor tiles and wall tiles that are of neutral colors and warm shades, and consider utilizing LED lighting for secondary illumination. Do you have a substantial amount of empty wall space? If so, adding open shelving units can maximize efficiency as these shelves can be used to hold appliances and the like while ensuring there’s plenty of visibility for quick access. You can also utilize the space by adding features such as hanging baskets and pot racks.Primary Condo Kitchen Design Ideas
For smaller condo kitchen designs, the idea is to make it feel more spacious. Go for furniture and kitchen appliances that don’t take up too much room. Pull-out cabinets and trolleys that help create efficient storage space are also great options. If you have a small window or balcony, keep it unobstructed by utilizing it for air circulation combined with accent materials like ceramics and tiles. If you’re stuck for ideas when it comes to making your condo kitchen design visually wider than it is, consider using a mix of light and dark colors. Alternatively, you could also opt for one color palette with various shades to create depth. You might also want to add a few mirrors to create the illusion of space.Small Condo Kitchen Design Ideas
Galley-style condo kitchen designs are ideal if you’re keen on having a neat and spacious-looking kitchen. To get the most out of the space, you’ll need to plan carefully. Choose a combination of shallow and deep cabinets to provide the necessary surfaces for storage as well as appliances. Again, LED lighting can be useful in creating a pleasant atmosphere. For the décor, consider a sleek and seamless blend of wood, metal, and glass. If the layout of your kitchen allows for it, add a kitchen island. This would enable you to incorporate a sink as well as serve up as an additional countertop for chopping and prepping your food. Fit this island with stools that can be pulled in for comfort or pushed out when you need the extra room.Galley Condo Kitchen Design Ideas
This type of kitchen design works best for bigger condo-style living spaces. To best take advantage of the open concept kitchen, remove any walls that separate the kitchen from the rest of the living space, and add furniture that suits the overall vibe. In this case, monochrome floor tiles and clean wall tiles provide a crisp background while muted hues give the kitchen a cozy and inviting atmosphere. Go for well-made furniture and appliances to make the kitchen look more put together, and make sure the design of the furniture complements the room’s color. If space permits, consider adding an island for extra counter space. Alternatively, you can go for a floating table or even a butcher’s desk.Open Concept Condo Kitchen Design
This type of kitchen design is simple yet exudes a certain chic vibe. Industrial condo kitchen designs involve a lot of open shelving, neutral color schemes (e.g. white, gray, and black), and the use of exposed pipes and beams. The materials that you use should also complement this theme—think distressed metals, rustic woods, and bare concrete. Bear in mind that an industrial kitchen design can be quite intimidating looking, so be sure to add some helpings of color from flowers, mats, and wall art. You can also bring in some vintage elements, such as metal signs and stools to make the room more interesting.Industrial Condo Kitchen Design
Modern kitchen design is perfect for condos because it’s simple, clean, and utilitarian. Generally, modern-style décor involves a balance between monochromatic color schemes, glossy finishes, quartz countertops and the combination of different materials like stone, aluminum, and glass. Keep things minimal by sticking with fewer details and by keeping the functionality and measurements of the kitchen in mind. Use drawer separators to maximize storage space, and even add a few plants and other decorations for a finishing touch.Modern Condo Kitchen Design Ideas
Traditional condo kitchen designs can stand out thanks to their classic style. Go for solid wood elements in the floors, cabinets, and kitchen islands. You might also want to use marble and quartz countertops and backsplashes to get that wood-and-stone combination. Wall decorations such as molds and trim can also help with the overall traditional design. Otherwise, you can also go for statement-making brass and copper fixtures. To enhance the traditional vibe, keep window treatments and the overall décor muted so it won’t conflict with the elements in the kitchen. The traditional style works best with a warm and inviting atmosphere, so make sure your lighting is appropriate.Traditional Condo Kitchen Design Ideas
Breakfast nooks are quite popular these days, and these definitely add a homey charm to any kitchen. These spaces can take up quite a bit of area, though, so you’ll have to calculate the measurements in your condo kitchen design accordingly. The style of this nook, especially its furniture, should be kept in line with the rest of the kitchen. For instance, if you have a minimalist kitchen, go for metal chairs and subtle details. Your breakfast nook should also have comfortable seating, so you’ll want to invest in cushions or pillows. Area rugs and other decorations can also tie everything together by providing more warmth. Worried about storage? Utilizing the walls is an easy and effective solution. Shelves and cabinets installed on the wall above the nook can and will help with your storage requirements.Condo Kitchen Design with Breakfast Nook
For a contemporary condo kitchen design, keep the room’s layout clean and minimal. Utilize the walls for storage with cabinets, as these drawers and cupboards often provide a modern and sophisticated artsy look. You can also install sleek open shelving units to store your wares. As for the materials, choose those that provide a luxurious yet comfortable feel like timber, granite, quartz, or even laminate. Keep the décor to a minimum by simply adding a polished stone backsplash or an artistic wall art. Also, note that contemporary kitchen designs don’t lack technology, as you can install different kinds of gadgets to make your life easier. Utilizing screens, TVs, and speakers can help in developing a modern-looking kitchen.Contemporary Condo Kitchen Design Ideas
To bring a rustic yet cozy vibe to your condo kitchen, include aged woods, weathered mosses, and faded fabric in your kitchen design. Also, add a few pieces of distressed furniture like wooden stools, benches, and plain chairs. This rustic look works well in bigger living spaces, as it can become overwhelming if enclosed. Utilizing pocket doors and large windows will help with the open flow. When it comes to lighting, wall-mounted sconces look great. Try playing with different heights of texture to apply depth. Install a brick backsplash or unfinished wood for more energy, and add some greenery with houseplants. Choose fabrics and linens to suit your rustic kitchen - think woven wicker baskets and jute bags for a nice finishing touch.Rustic Condo Kitchen Design Ideas
Creative Kitchen Design for Condos: Maximize Space & Style
 Kitchen design in a condo can be a tricky bow to untangle. Condos often have limited space, creating a challenge to incorporate style and creative ideas. However, thoughtful
condo kitchen design
does not have to be sacrificed in order to fit all necessary components into an efficient space – with the right planning and guidance, a beautiful and organized kitchen can be achieved.
Kitchen design in a condo can be a tricky bow to untangle. Condos often have limited space, creating a challenge to incorporate style and creative ideas. However, thoughtful
condo kitchen design
does not have to be sacrificed in order to fit all necessary components into an efficient space – with the right planning and guidance, a beautiful and organized kitchen can be achieved.
Start With Essential Kitchen Components
 When it comes to
house design
, a kitchen has many essential and non-essential components. It is best to start with the essentials when it comes to a condo kitchen: appliances, cabinets, countertops, sink, and lighting. Consider the available space and choose appliances that will fit without inhibiting storage space and traffic flow.
When it comes to
house design
, a kitchen has many essential and non-essential components. It is best to start with the essentials when it comes to a condo kitchen: appliances, cabinets, countertops, sink, and lighting. Consider the available space and choose appliances that will fit without inhibiting storage space and traffic flow.
Maximize Storage Space Through Innovation
 Creative storage and design solutions can be achieved with just a bit of effort and innovation. Cabinets can include useful and innovative storage features, such as roll-out trays and interior drawers. Utilize the vertical space of a condo kitchen by installing taller cabinets. Consider a few hanging racks too – open shelving is an attractive and functional way to store items while also displaying decorative pieces.
Creative storage and design solutions can be achieved with just a bit of effort and innovation. Cabinets can include useful and innovative storage features, such as roll-out trays and interior drawers. Utilize the vertical space of a condo kitchen by installing taller cabinets. Consider a few hanging racks too – open shelving is an attractive and functional way to store items while also displaying decorative pieces.
Choose Color & Materials Wisely
 Fun decorating often involves color and materials – use these to your advantage in a condo kitchen. Look for trendy colors, such as cool blues, to incorporate as an accent color. Additionally, you may wish to switch out the
kitchen design
countertop material with one that is more attractive and fitting of the look you are going for. Many rock and stone, such as marble or quartz, have high-end looks without a significant price tag.
Fun decorating often involves color and materials – use these to your advantage in a condo kitchen. Look for trendy colors, such as cool blues, to incorporate as an accent color. Additionally, you may wish to switch out the
kitchen design
countertop material with one that is more attractive and fitting of the look you are going for. Many rock and stone, such as marble or quartz, have high-end looks without a significant price tag.
Finalize the Look With Thoughtful Accessories
 Kitchen accessories and decorative elements can take a
condo kitchen design
up to the next level. Hang a few beautiful copper pots for a high-end hotel-style appeal. Incorporate several herb-filled pots for an at-home garden of sorts. Be sure to decorate with items that both match the kitchen’s design and provides a level of practicality.
Kitchen design in a condo may seem challenging, but with a few ideas and thoughtful decisions, it can be a relatively simple task. A beautiful
house design
is within reach with mindful planning and creative solutions designed to maximize space and storage. These tips should help home-owners create a kitchen space that is both functional and stylish.
Kitchen accessories and decorative elements can take a
condo kitchen design
up to the next level. Hang a few beautiful copper pots for a high-end hotel-style appeal. Incorporate several herb-filled pots for an at-home garden of sorts. Be sure to decorate with items that both match the kitchen’s design and provides a level of practicality.
Kitchen design in a condo may seem challenging, but with a few ideas and thoughtful decisions, it can be a relatively simple task. A beautiful
house design
is within reach with mindful planning and creative solutions designed to maximize space and storage. These tips should help home-owners create a kitchen space that is both functional and stylish.

































































:max_bytes(150000):strip_icc()/SleeponLatex-b287d38f89374e4685ab0522b2fe1929.jpeg)





