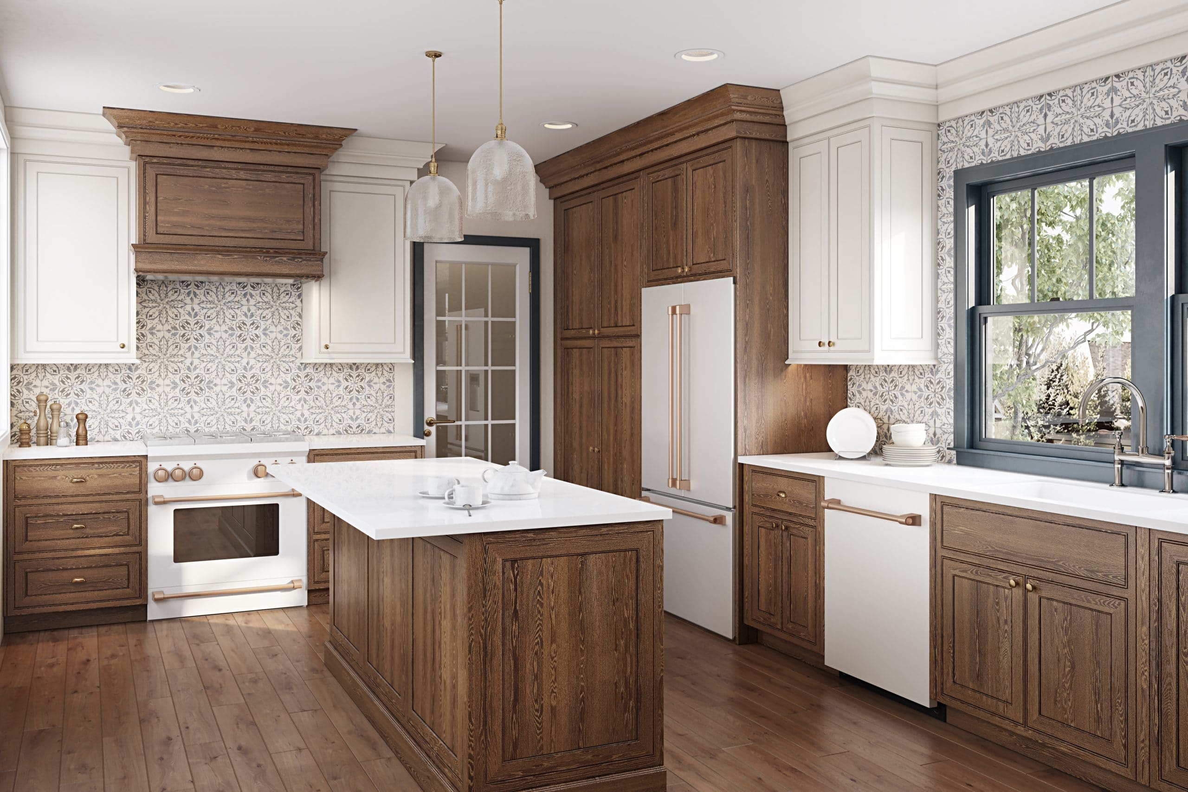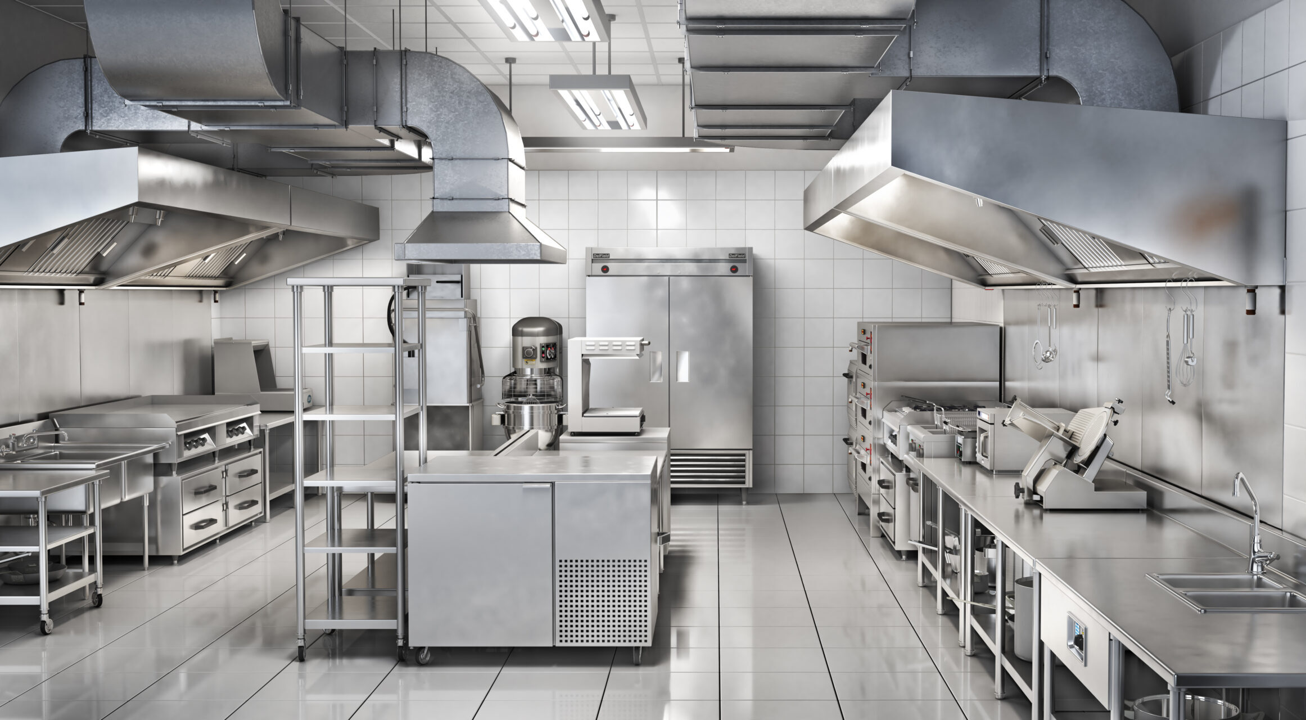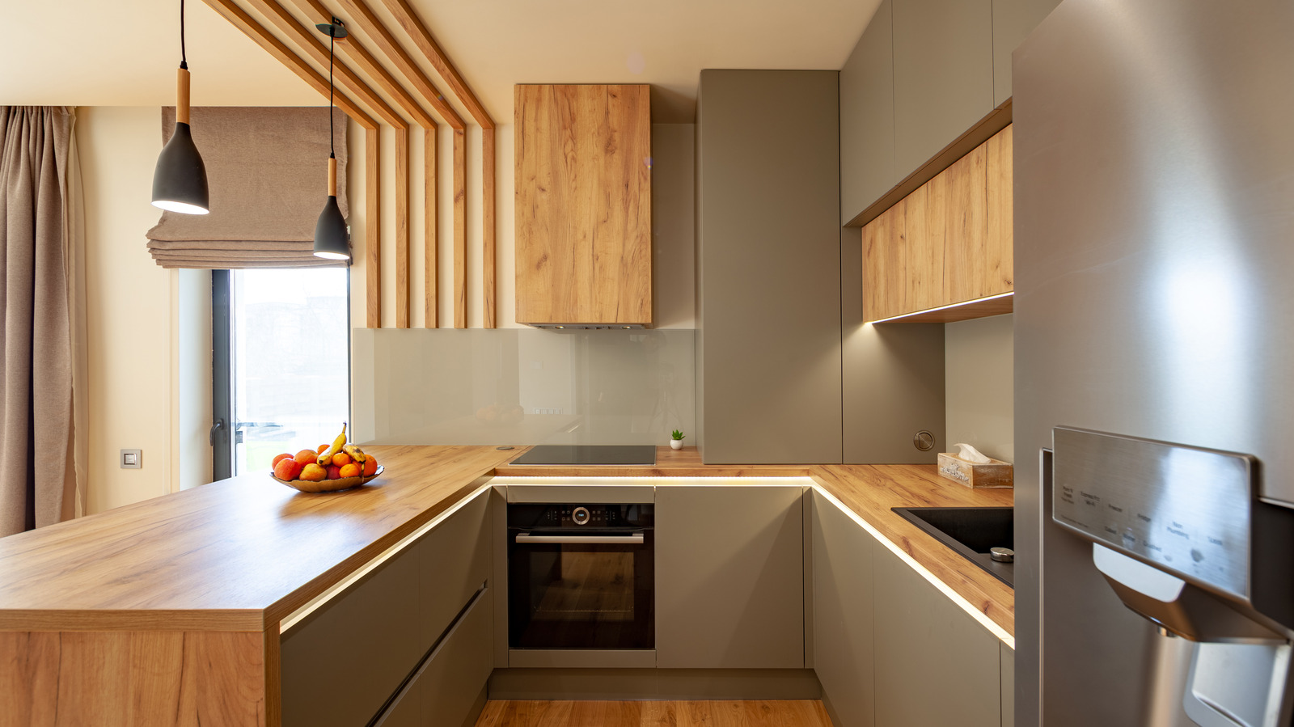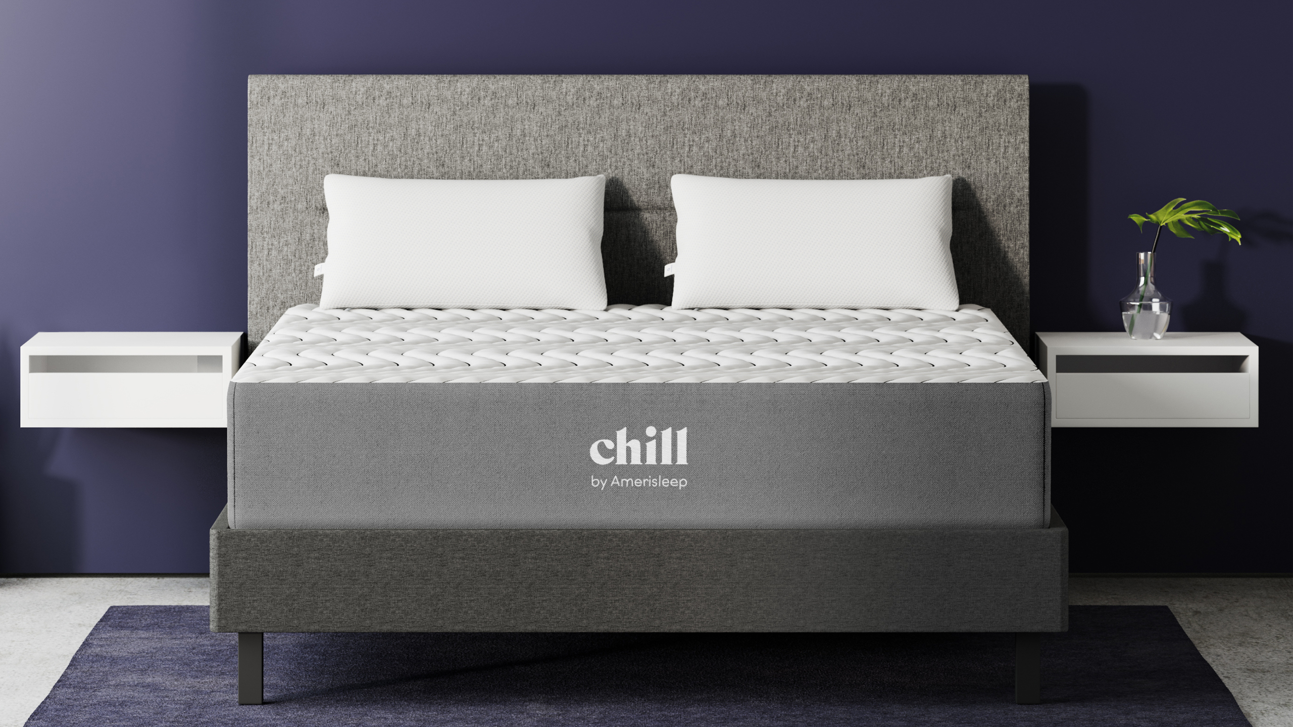Ergonomics is an important consideration in the design of any commercial kitchen. This refers to the study of how people interact with their environment and the tools and equipment they use. In a busy kitchen, where chefs and staff are constantly moving and working with different equipment, it is essential to create a space that is both efficient and comfortable. The goal of ergonomics in commercial kitchen design is to reduce physical strain and fatigue on workers, which can lead to injuries and decreased productivity. This can be achieved through proper placement of workstations, equipment, and storage areas. For example, work surfaces should be at a comfortable height for standing or sitting, and tools and ingredients should be easily accessible without the need for excessive reaching or bending. Utilizing ergonomic principles in commercial kitchen design not only benefits the well-being of employees, but it can also increase efficiency and reduce the risk of accidents or injuries.1. Ergonomics in Commercial Kitchen Design
In today's world, energy efficiency is a top priority for many businesses, and commercial kitchens are no exception. With the constant use of equipment such as ovens, fryers, and refrigeration units, energy costs can quickly add up. That is why it is important to incorporate energy-efficient practices into the design of a commercial kitchen. This can be achieved through the selection of energy-efficient equipment, such as ENERGY STAR certified appliances, which use less energy without sacrificing performance. Additionally, proper insulation and ventilation can help reduce energy consumption in the kitchen. Consider using natural lighting and LED lighting to reduce electricity usage, and install high-efficiency exhaust hoods to remove heat and steam from the kitchen. Not only does energy-efficient design help reduce costs, but it also benefits the environment by reducing carbon emissions and conserving natural resources.2. Energy Efficiency in Commercial Kitchen Design
Commercial kitchens are fast-paced, high-pressure environments where safety should always be a top priority. This is why it is crucial to follow safety standards and regulations in the design of a commercial kitchen. Some key safety considerations include proper ventilation and fire suppression systems, non-slip flooring, and appropriate storage and disposal of hazardous materials. It is also important to ensure that all equipment is up to code and regularly maintained to prevent accidents and injuries. By adhering to safety standards in the design of a commercial kitchen, business owners can protect their employees, customers, and their business as a whole.3. Safety Standards for Commercial Kitchen Design
Space planning is a critical aspect of commercial kitchen design as it directly impacts efficiency and workflow. A well-designed kitchen should have a logical flow of movement, with designated areas for food prep, cooking, cleaning, and storage. When planning the layout of a commercial kitchen, it is important to consider the size and shape of the space, as well as the equipment and appliances needed. All equipment should be strategically placed to minimize the need for unnecessary movement and maximize efficiency. By optimizing the use of space in a commercial kitchen, businesses can increase productivity and reduce the risk of accidents or delays.4. Space Planning in Commercial Kitchen Design
Proper ventilation and airflow are essential in a commercial kitchen to maintain a safe and comfortable working environment. Without adequate ventilation, smoke, steam, and odors can build up, leading to health hazards and decreased air quality. When designing a commercial kitchen, it is important to incorporate a well-functioning exhaust system to remove heat, smoke, and fumes from the space. This not only ensures the safety and comfort of employees but also helps prevent the build-up of grease and debris in the kitchen. To further improve air quality, consider installing air purifiers and incorporating natural ventilation methods, such as windows and skylights, into the design.5. Ventilation and Airflow in Commercial Kitchen Design
The selection of equipment is a crucial aspect of commercial kitchen design as it directly impacts the efficiency and functionality of the space. When choosing equipment, it is important to consider the specific needs of the business, as well as the size and layout of the kitchen. Invest in high-quality, durable equipment that can withstand the demands of a commercial kitchen. Consider the size and output of equipment to ensure it can handle the volume of food being prepared. Additionally, look for energy-efficient options to reduce costs and environmental impact. Proper equipment selection can greatly improve efficiency and productivity in a commercial kitchen.6. Equipment Selection for Commercial Kitchen Design
In a fast-paced environment like a commercial kitchen, efficient workflow is essential. This refers to the movement of employees, food, and equipment throughout the space to complete tasks in the most effective and timely manner. To optimize workflow in a commercial kitchen, it is important to first understand the specific needs and tasks of the business. This will help determine the most efficient layout and placement of equipment and workstations. Consider creating designated areas for food prep, cooking, plating, and cleaning to minimize movement and maximize efficiency. By optimizing workflow in a commercial kitchen, businesses can increase productivity and reduce the risk of errors or delays in service.7. Workflow Optimization in Commercial Kitchen Design
In recent years, sustainability has become a top concern for many businesses, including those in the food industry. Incorporating sustainable practices into the design of a commercial kitchen not only benefits the environment but can also attract environmentally-conscious customers. Consider using energy-efficient equipment, incorporating natural lighting and ventilation, and implementing recycling and composting programs. Additionally, choose eco-friendly materials for countertops, flooring, and furniture. By promoting sustainability in the design of a commercial kitchen, businesses can reduce their environmental impact and appeal to a growing market of eco-conscious consumers.8. Sustainability in Commercial Kitchen Design
Accessibility is an important consideration in commercial kitchen design, as it ensures equal access and opportunities for all employees. This includes individuals with disabilities or mobility limitations. When designing a commercial kitchen, it is important to consider the layout and placement of equipment and workstations to accommodate individuals with disabilities. This may include lower countertops, wider aisles, and accessible storage options. Prioritizing accessibility in commercial kitchen design not only promotes inclusivity but also ensures the safety and comfort of all employees.9. Accessibility in Commercial Kitchen Design
While functionality and efficiency are top priorities in commercial kitchen design, aesthetics should not be overlooked. The appearance of a kitchen can greatly impact the overall atmosphere and impression of a restaurant or foodservice establishment. Consider incorporating a cohesive design and color scheme that reflects the brand and style of the business. Use high-quality and durable materials that are both functional and visually appealing. Additionally, consider incorporating branding elements into the design, such as logos or artwork. By paying attention to aesthetics in commercial kitchen design, businesses can create a welcoming and professional space that enhances the overall dining experience for customers.10. Aesthetics in Commercial Kitchen Design
The Importance of Ergonomic Design in Commercial Kitchens

Creating an Efficient and Safe Kitchen Space
 When it comes to designing a commercial kitchen, one of the most important principles to keep in mind is ergonomics. This refers to the study of people's efficiency in their working environment and how to design spaces that promote productivity, comfort, and safety. In a fast-paced and high-pressure environment like a commercial kitchen, having a well-planned and ergonomic design can make a significant difference in the success of a restaurant.
Ergonomic design
is crucial in commercial kitchens because it directly impacts the workflow and efficiency of the staff. A poorly designed kitchen can lead to delays, mistakes, and accidents, which can ultimately affect the quality of the food and service. By implementing
ergonomic principles
, the kitchen layout can be optimized to create a smooth and efficient flow of work, allowing the staff to work quickly and safely.
When it comes to designing a commercial kitchen, one of the most important principles to keep in mind is ergonomics. This refers to the study of people's efficiency in their working environment and how to design spaces that promote productivity, comfort, and safety. In a fast-paced and high-pressure environment like a commercial kitchen, having a well-planned and ergonomic design can make a significant difference in the success of a restaurant.
Ergonomic design
is crucial in commercial kitchens because it directly impacts the workflow and efficiency of the staff. A poorly designed kitchen can lead to delays, mistakes, and accidents, which can ultimately affect the quality of the food and service. By implementing
ergonomic principles
, the kitchen layout can be optimized to create a smooth and efficient flow of work, allowing the staff to work quickly and safely.
Considerations for Ergonomic Design
 There are several factors to consider when implementing ergonomic design in a commercial kitchen.
Workstations and equipment placement
should be strategically arranged to minimize the need for excessive movement and reduce the risk of injury. For instance, the refrigerator, prep station, and cooking range should be placed in a triangular formation, commonly known as the "work triangle," to minimize the distance between them and reduce fatigue.
Adjustable and comfortable equipment
is also essential for promoting ergonomic design in the kitchen. This includes adjustable height work tables, chairs, and shelving units to accommodate the different sizes and heights of the staff. Additionally, investing in tools with ergonomic handles and grips can reduce strain and fatigue on the hands and wrists.
There are several factors to consider when implementing ergonomic design in a commercial kitchen.
Workstations and equipment placement
should be strategically arranged to minimize the need for excessive movement and reduce the risk of injury. For instance, the refrigerator, prep station, and cooking range should be placed in a triangular formation, commonly known as the "work triangle," to minimize the distance between them and reduce fatigue.
Adjustable and comfortable equipment
is also essential for promoting ergonomic design in the kitchen. This includes adjustable height work tables, chairs, and shelving units to accommodate the different sizes and heights of the staff. Additionally, investing in tools with ergonomic handles and grips can reduce strain and fatigue on the hands and wrists.
The Benefits of Ergonomic Design
 Implementing ergonomic design principles in a commercial kitchen has numerous benefits. Firstly, it can significantly improve the workflow and productivity of the staff. By reducing the need for excessive movement and creating a comfortable working environment, the staff can work more efficiently and with less strain. This, in turn, can also improve the quality and consistency of the food being prepared.
Moreover,
ergonomic design
can also reduce the risk of accidents and injuries in the kitchen. By minimizing the need for repetitive or strenuous movements, the chances of strain, sprains, and other injuries are significantly reduced. This not only promotes the safety of the staff but also reduces the risk of liability for the restaurant.
In conclusion, when designing a commercial kitchen, it is crucial to prioritize ergonomic design principles. Not only does it promote a more efficient and safe working environment, but it can also have a positive impact on the overall success of a restaurant. By considering factors such as workstation placement, adjustable equipment, and comfort, a well-designed kitchen can greatly benefit the staff and the business as a whole.
Implementing ergonomic design principles in a commercial kitchen has numerous benefits. Firstly, it can significantly improve the workflow and productivity of the staff. By reducing the need for excessive movement and creating a comfortable working environment, the staff can work more efficiently and with less strain. This, in turn, can also improve the quality and consistency of the food being prepared.
Moreover,
ergonomic design
can also reduce the risk of accidents and injuries in the kitchen. By minimizing the need for repetitive or strenuous movements, the chances of strain, sprains, and other injuries are significantly reduced. This not only promotes the safety of the staff but also reduces the risk of liability for the restaurant.
In conclusion, when designing a commercial kitchen, it is crucial to prioritize ergonomic design principles. Not only does it promote a more efficient and safe working environment, but it can also have a positive impact on the overall success of a restaurant. By considering factors such as workstation placement, adjustable equipment, and comfort, a well-designed kitchen can greatly benefit the staff and the business as a whole.


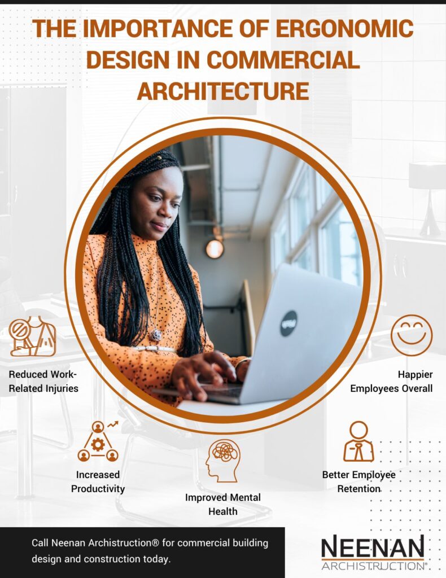


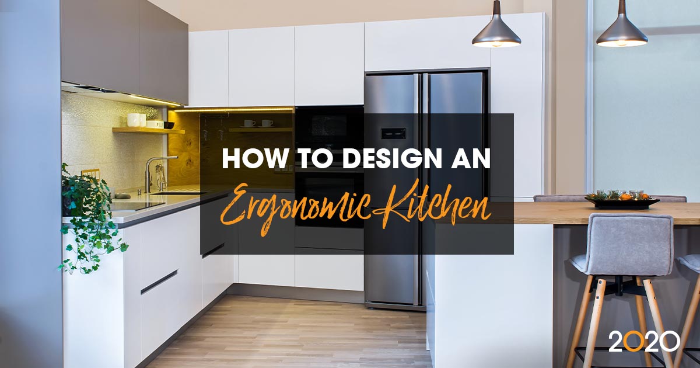


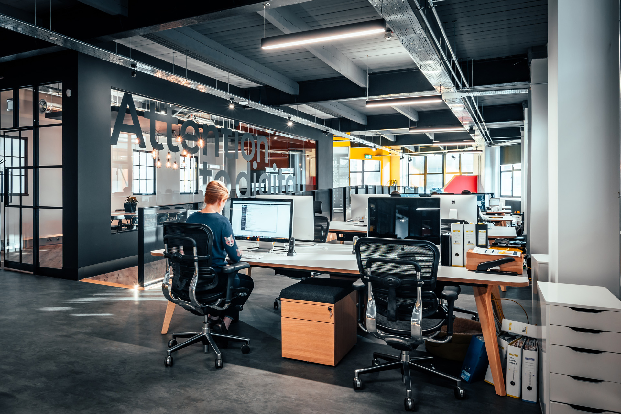
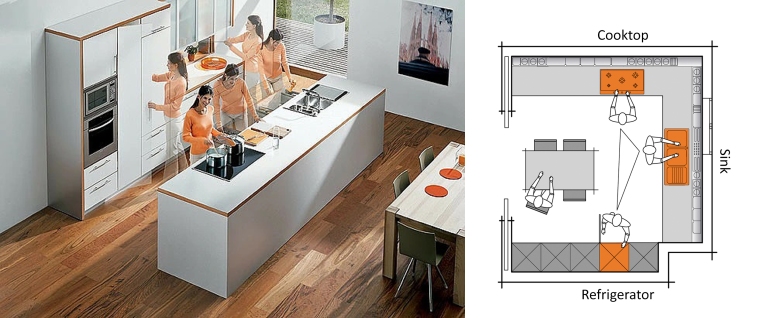




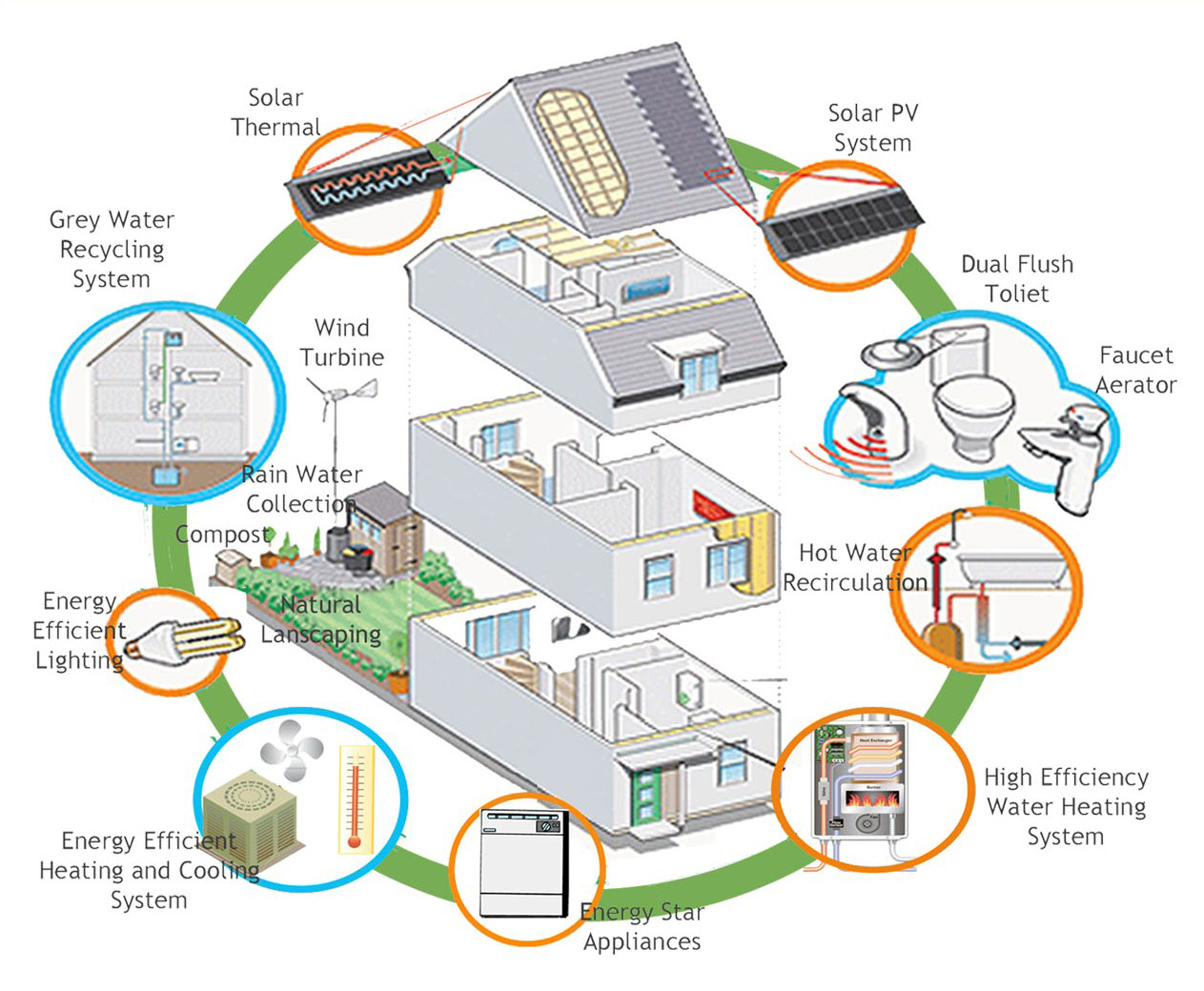
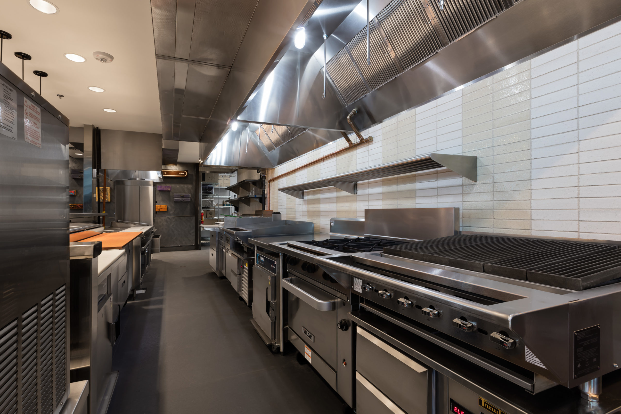
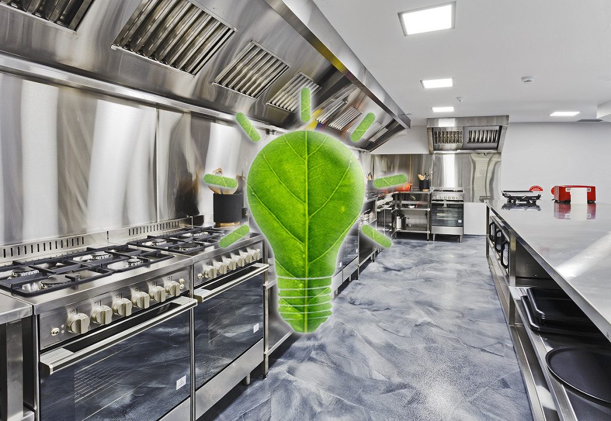
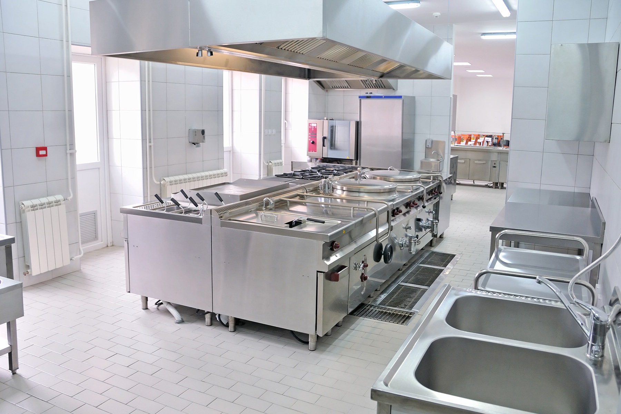
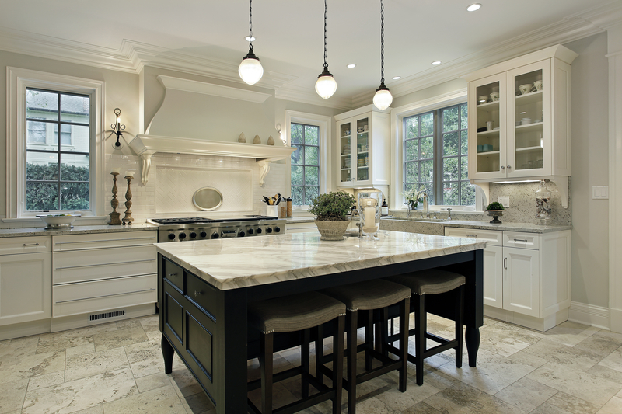


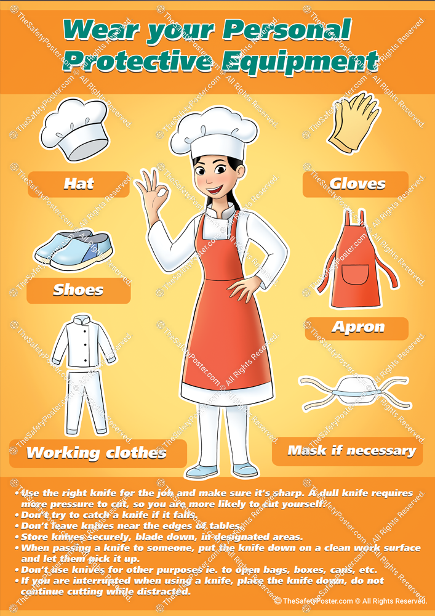



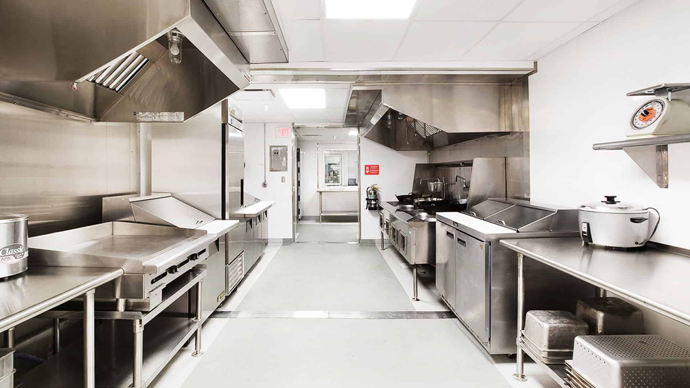









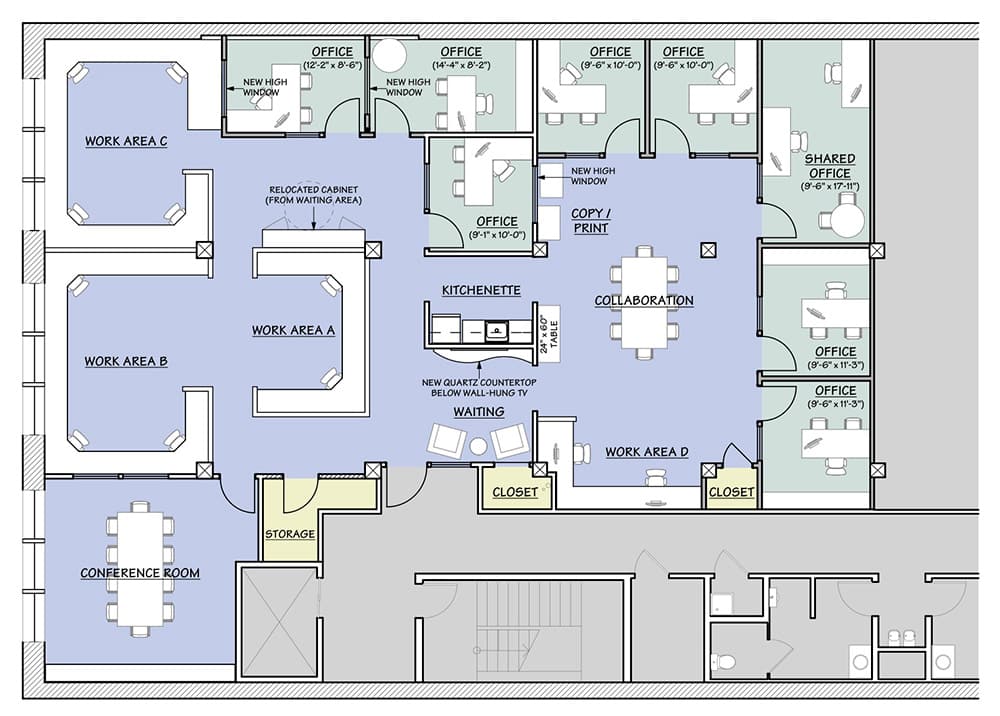






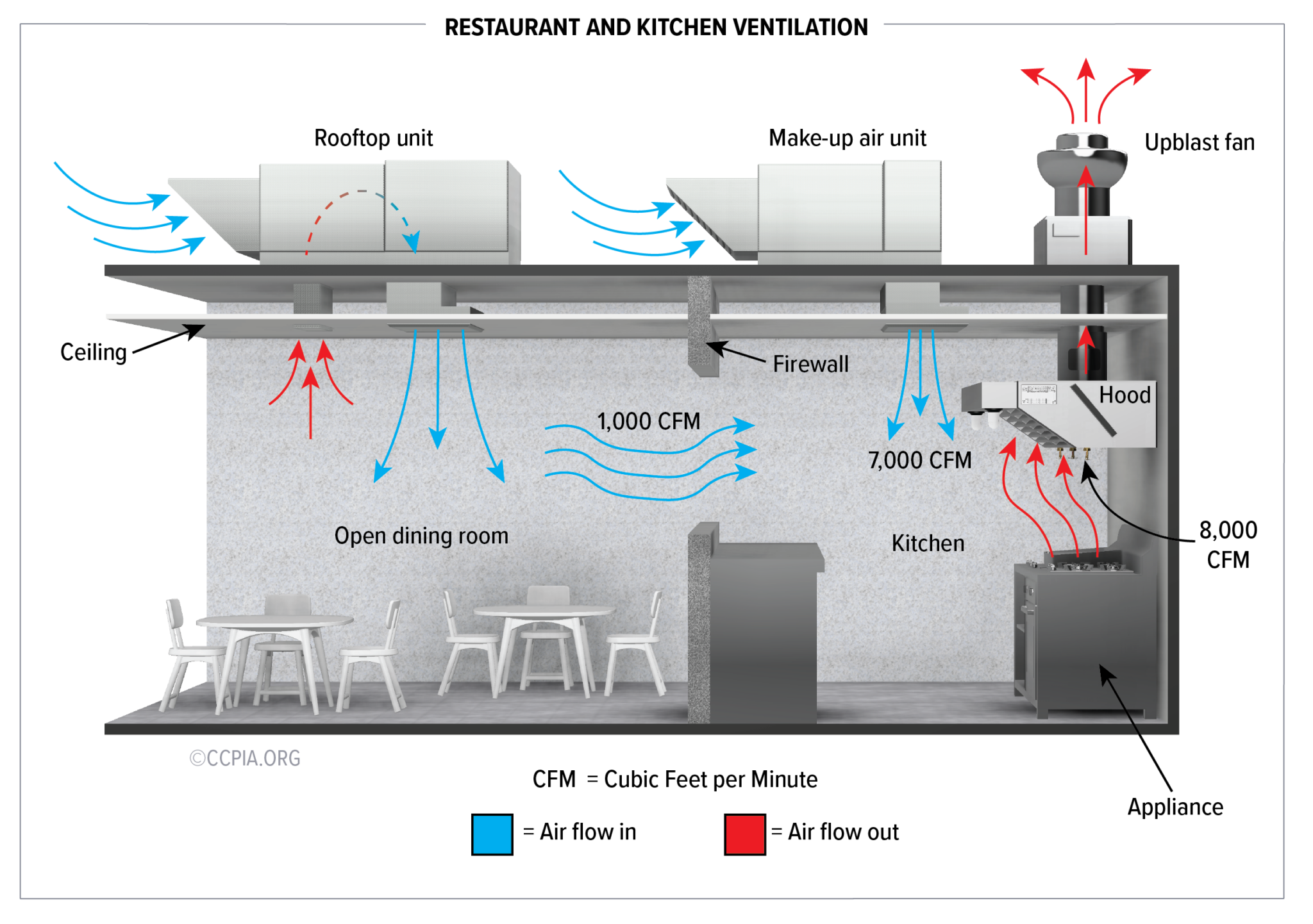
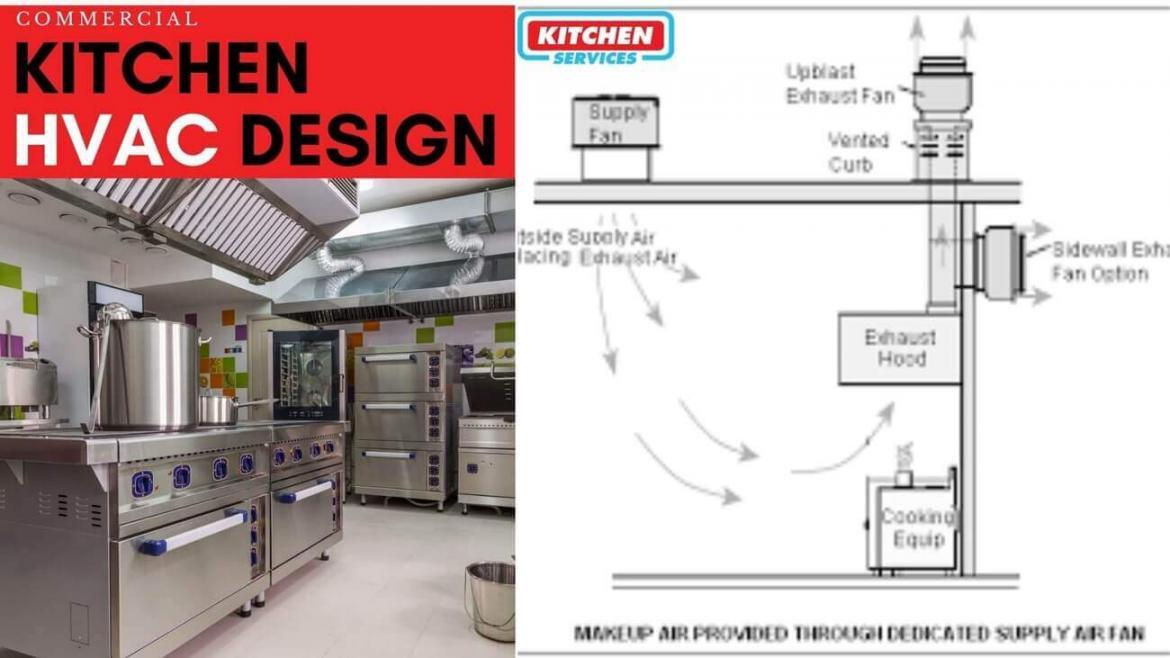
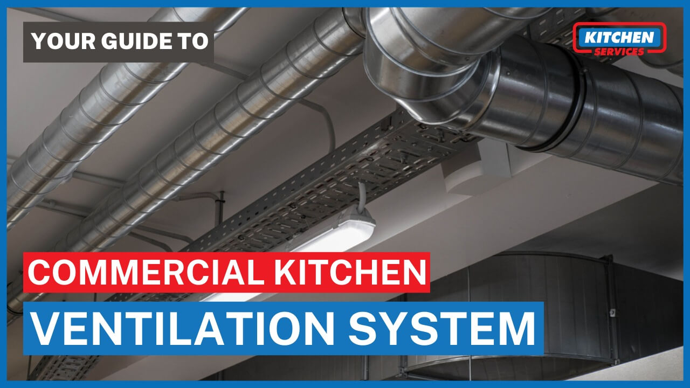
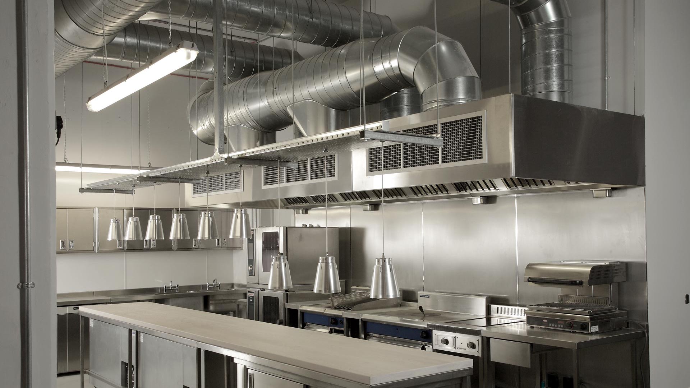
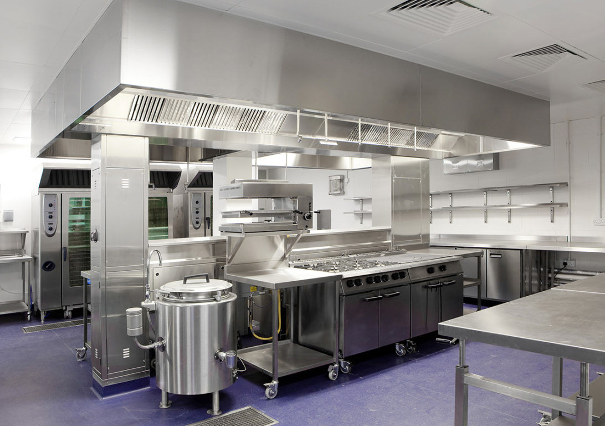










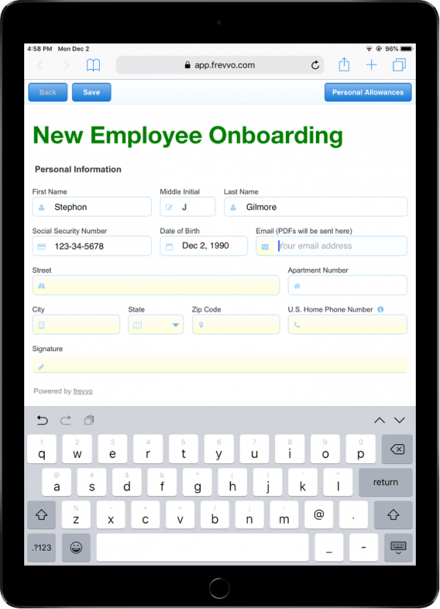





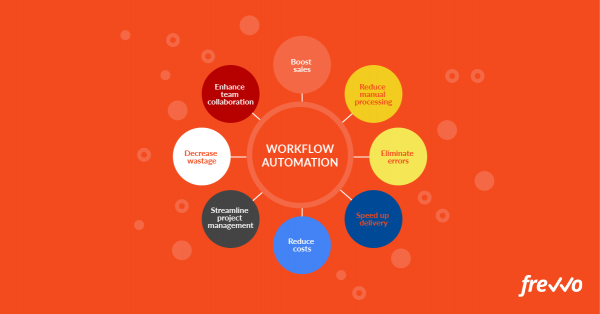
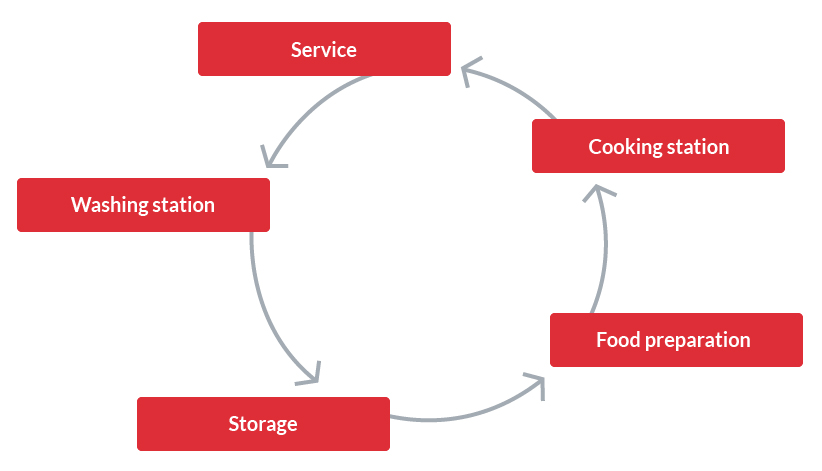






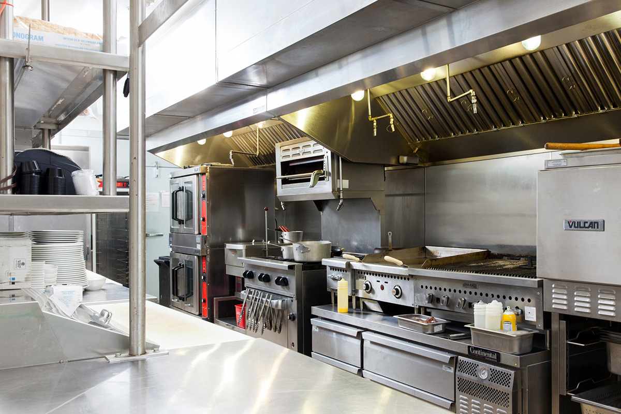
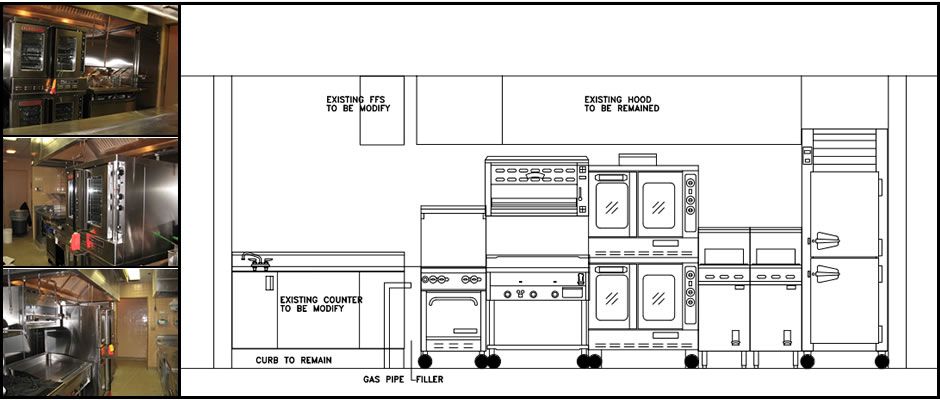

.png)








