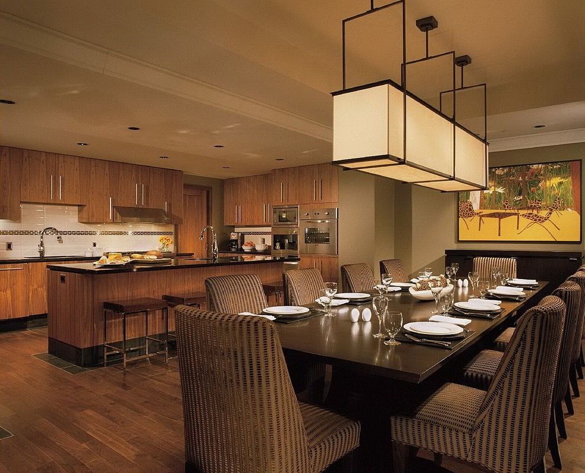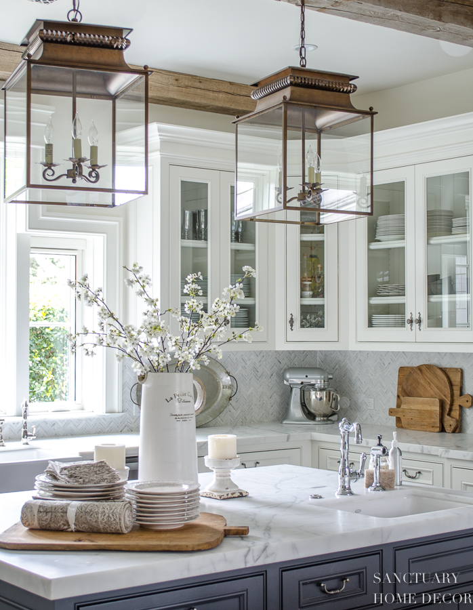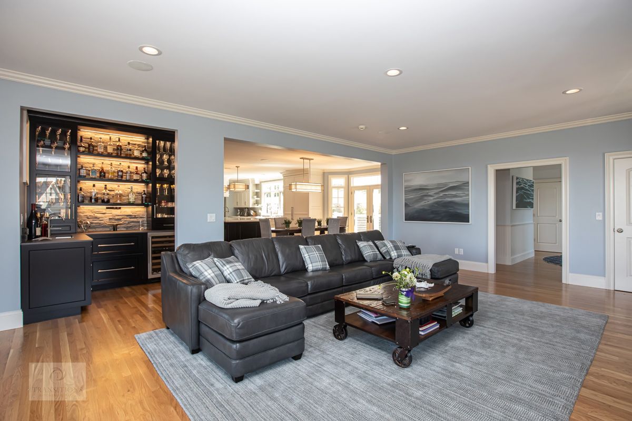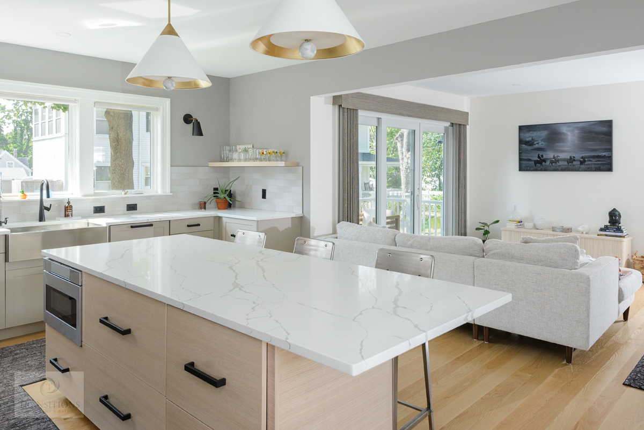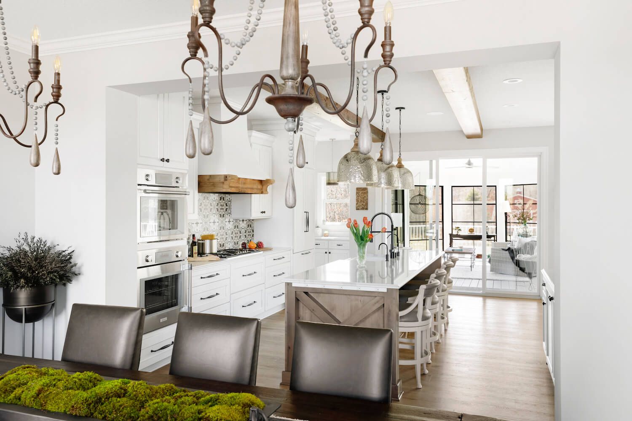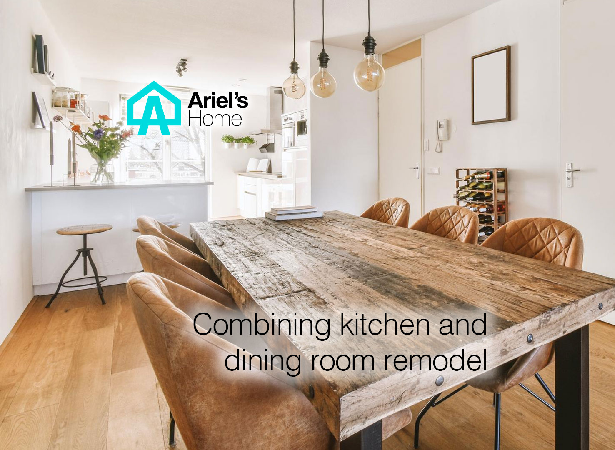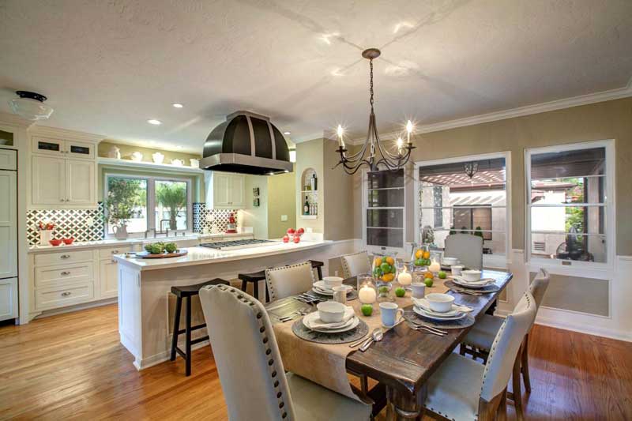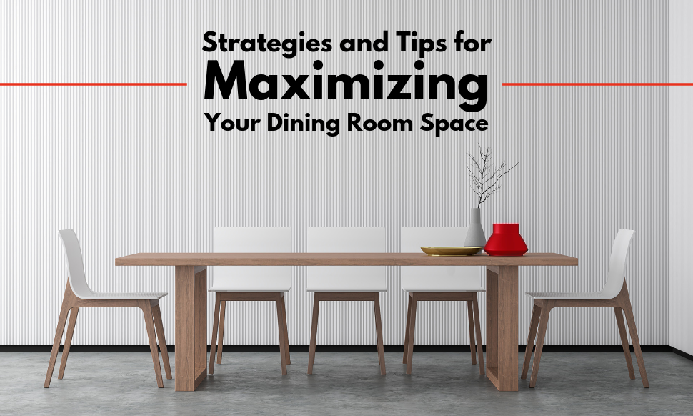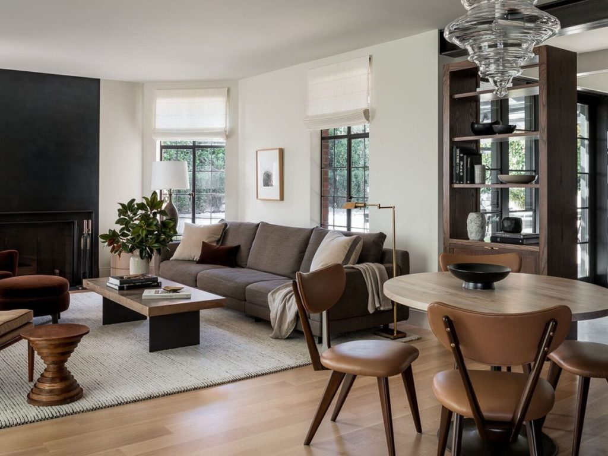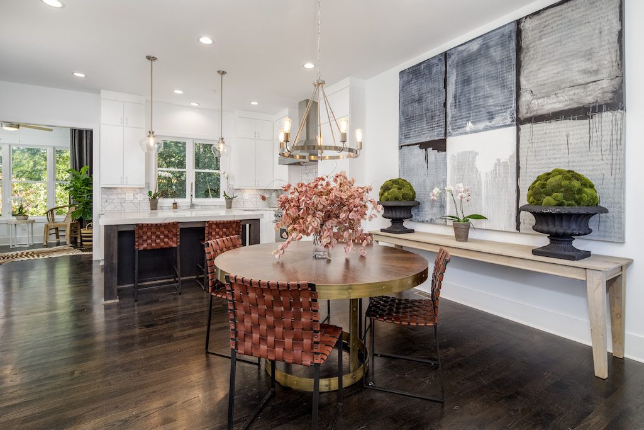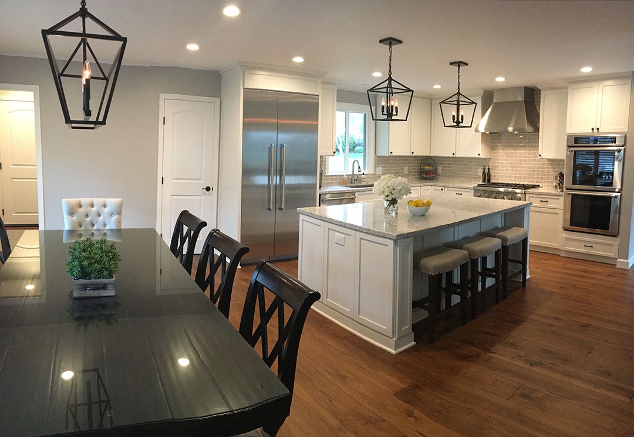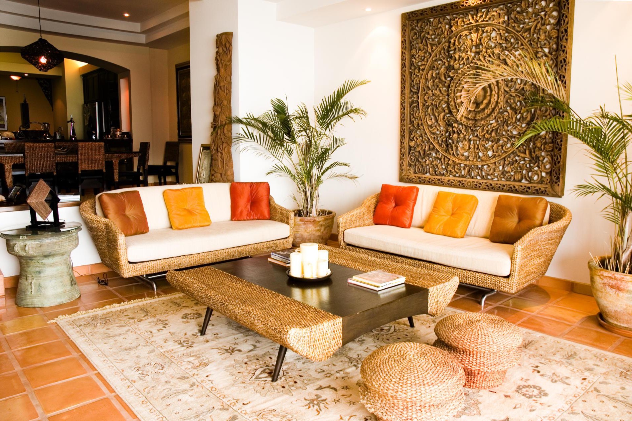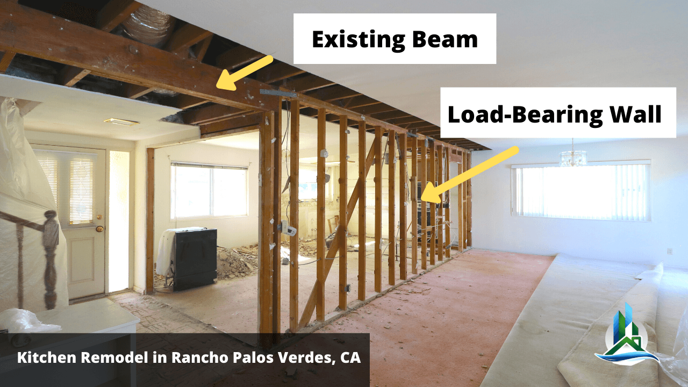A popular trend in modern home design is the open concept layout, which combines the kitchen and dining room into one large, multi-functional space. This type of design allows for a more seamless flow between the two areas, making it ideal for both everyday living and entertaining. One of the main benefits of an open concept kitchen and dining room is the increased sense of space. By removing walls and barriers, the area feels larger and more open, making it perfect for smaller homes or apartments. It also allows for more natural light to flow through the space, creating a brighter and more inviting atmosphere. When it comes to design, an open concept kitchen and dining room offers endless possibilities. You can choose to have a cohesive look with matching cabinetry and decor, or you can create a contrast between the two areas for a more visually interesting space. The key is to create a seamless transition between the kitchen and dining room, so they feel like one cohesive space rather than two separate rooms.Open Concept Kitchen and Dining Room
The layout of your combined dining room and kitchen will depend on the size and shape of your space, as well as your personal preferences. One common layout is to have the kitchen along one wall with the dining area adjacent to it, creating an L-shape. This allows for easy movement between the two areas and can also provide additional counter space for food prep or serving. Another layout option is to have a kitchen island or peninsula that separates the kitchen from the dining area. This can serve as a focal point and provide additional storage and countertop space, as well as a place for casual dining or seating for guests while cooking. Ultimately, the layout you choose should be functional and flow well with the overall design of your home.Combining a Dining Room and Kitchen Layout
Combining your kitchen and dining room also means combining their functions. This means your dining room will no longer just be a place for formal meals, but it can also serve as a space for casual dining, homework, and even work meetings. This versatility makes the area more practical and allows for better use of space. With a kitchen and dining room combo, you can also incorporate more seating options for entertaining. This can include bar stools at the kitchen island, a dining table with additional chairs, or even a cozy seating area where guests can relax and chat while you cook. Having a multi-functional space also means you can easily keep an eye on young children while you cook or entertain, making it a great option for families.Kitchen and Dining Room Combo
Integrating a dining room and kitchen requires careful planning and consideration to ensure a cohesive and functional space. One important aspect to consider is the flooring. Having the same flooring throughout the combined area can help create a seamless transition, making the space feel more cohesive. You can also use different flooring materials, but make sure they complement each other and flow well together. Another important element to consider is the lighting. You may need different types of lighting in each area, such as recessed lights in the kitchen and a chandelier or pendant lights in the dining area. However, make sure the lighting choices coordinate and create a cohesive look.Integrating a Dining Room and Kitchen
Combining a dining room and kitchen also means combining storage and organization. With a larger, shared space, you may need to rethink your storage solutions to maximize space. This can include utilizing vertical space with taller cabinets or shelves, incorporating a pantry into your kitchen design, or adding built-in storage in your dining area for dishes and servingware. You can also get creative with storage solutions, such as using a kitchen island or dining table with built-in storage, or incorporating open shelving into your design for a more modern and open look.Combining a Dining Room and Kitchen Space
An open floor plan is a popular choice for combining a dining room and kitchen, as it creates a seamless flow between the two areas. This design style is characterized by the absence of walls and barriers, creating a large, open space that is perfect for entertaining and everyday living. With an open floor plan, you can also incorporate other areas, such as a living room or family room, into the space, creating a true open concept layout. This allows for better socializing and interaction between different areas of the home, making it ideal for families or those who love to entertain.Open Floor Plan Kitchen and Dining Room
When it comes to designing a combined dining room and kitchen, it's important to consider both areas as a whole. This means choosing materials, colors, and decor that complement each other and create a cohesive look. Using a consistent color scheme, such as varying shades of the same color, can help tie the two areas together and create a harmonious design. You can also use accent pieces, such as rugs, artwork, or decorative accessories, to add personality and visual interest to the space. Just make sure they coordinate with the overall design and don't clash with each other.Combining a Dining Room and Kitchen Design
Combining a dining room and kitchen can also help you make the most out of limited space. By removing walls and barriers, you can create a more open and spacious feel, even in smaller homes or apartments. Additionally, choosing multi-functional furniture, such as a kitchen island with seating or a dining table with built-in storage, can help maximize space and make the most of your combined area. It's also important to utilize vertical space, such as adding shelves or cabinets above eye level, to maximize storage and keep countertops clear.Maximizing Space in a Combined Dining Room and Kitchen
A key aspect of combining a dining room and kitchen is creating a seamless transition between the two areas. This can be achieved through the use of cohesive design elements, such as matching cabinetry, flooring, and lighting, as well as a smooth flow between the two areas. You can also use design elements, such as a kitchen island or a rug, to visually separate the two areas while still maintaining a sense of cohesiveness. Ultimately, the goal is to create a space that feels like one unified area rather than two separate rooms.Creating a Seamless Dining Room and Kitchen Transition
One of the biggest benefits of combining a dining room and kitchen is the ability to entertain seamlessly. With an open concept layout, you can easily interact with guests while cooking and serving, making it perfect for dinner parties or gatherings with friends and family. Having a larger, more open space also means you can accommodate more guests and have different areas for entertaining, such as a dining table for formal meals and a seating area for more casual gatherings. Overall, combining a dining room and kitchen allows for a more functional and versatile space, perfect for both everyday living and entertaining. By carefully considering design elements and maximizing space, you can create a seamless transition between the two areas and create a stylish and inviting space for all your dining and cooking needs.Combining a Dining Room and Kitchen for Entertaining
Maximizing Space and Functionality: Combining a Dining Room and Kitchen

The Benefits of Combining a Dining Room and Kitchen
 Combining a dining room and kitchen has become a popular trend in modern house design. The traditional layout of a separate dining room and kitchen is being replaced by a more open concept, where the two spaces flow seamlessly together. This not only creates a more spacious and airy feel but also maximizes the functionality of the space.
By removing the walls between the dining room and kitchen, you eliminate the barrier that separates these two areas. This allows for easier movement between the two spaces, making cooking and serving meals more efficient. It also creates a more social atmosphere, allowing the cook to interact with guests while preparing meals.
Combining a dining room and kitchen has become a popular trend in modern house design. The traditional layout of a separate dining room and kitchen is being replaced by a more open concept, where the two spaces flow seamlessly together. This not only creates a more spacious and airy feel but also maximizes the functionality of the space.
By removing the walls between the dining room and kitchen, you eliminate the barrier that separates these two areas. This allows for easier movement between the two spaces, making cooking and serving meals more efficient. It also creates a more social atmosphere, allowing the cook to interact with guests while preparing meals.
The Importance of Space Optimization in House Design
 In today's world, where space is a luxury, it is essential to optimize the use of every square foot in a house. Combining a dining room and kitchen is a great way to do just that. Instead of having two separate rooms that may go unused at different times, you can create one multi-functional space that can be used for cooking, dining, and even entertaining.
This open concept layout also makes the space feel larger and more inviting. By eliminating walls, you allow natural light to flow throughout the entire space, making it feel more spacious. This also creates a more modern and fluid design, which is highly sought after in today's house design.
In today's world, where space is a luxury, it is essential to optimize the use of every square foot in a house. Combining a dining room and kitchen is a great way to do just that. Instead of having two separate rooms that may go unused at different times, you can create one multi-functional space that can be used for cooking, dining, and even entertaining.
This open concept layout also makes the space feel larger and more inviting. By eliminating walls, you allow natural light to flow throughout the entire space, making it feel more spacious. This also creates a more modern and fluid design, which is highly sought after in today's house design.
Creating a Cohesive Design
 When combining a dining room and kitchen, it is important to create a cohesive design that ties the two spaces together. This can be achieved through a unified color scheme, similar flooring, and cohesive design elements. By doing so, you create a seamless transition between the two spaces, making it feel like one cohesive room rather than two separate ones.
In conclusion,
combining a dining room and kitchen not only maximizes space and functionality but also creates a modern and inviting atmosphere in your home. With its many benefits, it's no wonder this trend is becoming increasingly popular in house design. So if you're looking to revamp your home, consider combining your dining room and kitchen for a more open and efficient living space.
When combining a dining room and kitchen, it is important to create a cohesive design that ties the two spaces together. This can be achieved through a unified color scheme, similar flooring, and cohesive design elements. By doing so, you create a seamless transition between the two spaces, making it feel like one cohesive room rather than two separate ones.
In conclusion,
combining a dining room and kitchen not only maximizes space and functionality but also creates a modern and inviting atmosphere in your home. With its many benefits, it's no wonder this trend is becoming increasingly popular in house design. So if you're looking to revamp your home, consider combining your dining room and kitchen for a more open and efficient living space.




























