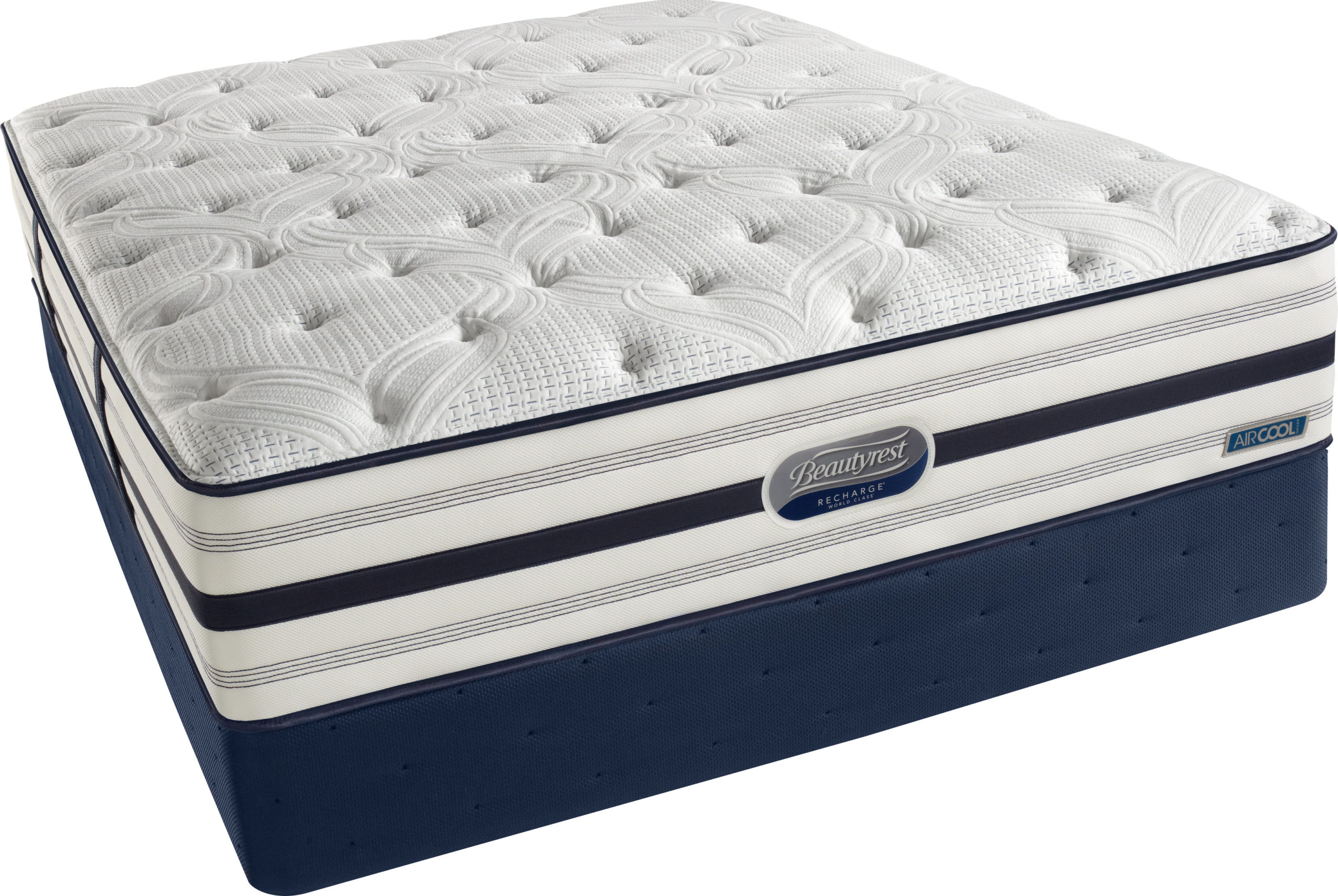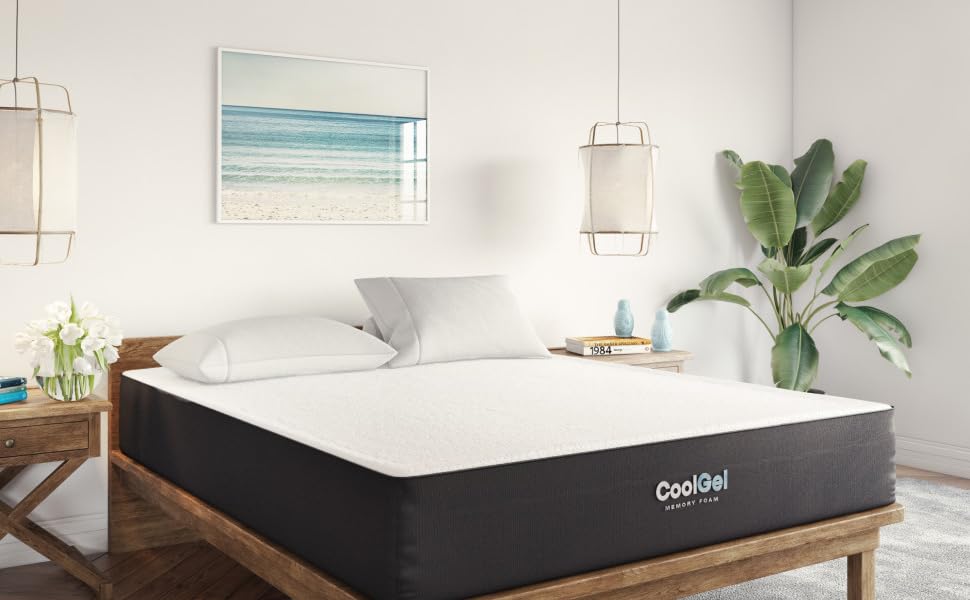Despite kitchens come in all shapes and sizes, the ideal kitchen design for a professional chef necessitates a well-thought-out layout and the right selection of equipment & appliances. According to professional-grade kitchen layouts, they should center around two primary elements: efficiency and ergonomics. Professional kitchen designs should make it simple and comfortable for a chef to access every tool and ingredient according to their needs. Since every professional kitchen has unique features, aspects like counter area, storage space, appliances and seating should be planned for appropriately in the kitchen design. For instance, kitchen islands can be used to store vital kitchen tools and equipment like blenders and grills. Similarly, stainless steel countertops used in the main cooking area should offer enough space to store prepped ingredients and cook them with minimal movements.1. The Primary Chef's Kitchen Design Elements
To design a chef's kitchen for efficiency, the design should focus on creating a natural flow throughout the kitchen. This means that the kitchen design should allow a professional chef to move freely between different sections like the cooking area, dish washing station and storage space. Similarly, careful planning must go into defining the ideal workflow for the kitchen so that most tasks can be accomplished efficiently. The kitchen design should also incorporate tools and appliances that are able to multitask. For example, a range with burners and griddle can be used to cook a variety of dishes simultaneously. Similarly, kitchen organizers like turntables and drawers should be included in the kitchen design for improved storage of utensils.2. Design the Chef's Kitchen for Efficiency
An integral part of efficient professional kitchen design is optimizing the accessibility of kitchen tools and utensils. Professional kitchen supplies are often used in the same order so that food can be cooked quickly. So, the layout of the kitchen should be designed in such a way that all necessary kitchen tools and utensils can be accessed easily without taking too much time. When creating the storage system for the kitchen, make sure to provide accessibility and visibility of all kitchen tools like cooking blades, thermometers, etc. For instance, one good way to manage utensils is by establishing specific shelves and drawers for different categories along with labels. Additionally, wall-mounted magnetic racks are great for providing quick access to essential tools like whisks and cutting boards.3. Optimizing Kitchen Tool and Utensil Accessibility
To ensure that a chef's kitchen runs efficiently, it is important to define the ideal work flow before designing the kitchen. Cooks should have a clear idea about from where they are starting their daily tasks and which direction they are going in. This can be done by having a particular order to tasks like washing & prepping ingredients, and cooking & serving dishes. For instance, a professional kitchen with two cooks requires two different work stations that are uniquely designed for both of them. They should be able to see how the other one is moving and the equipment they are utilizing without getting in each other's way. The layout should be designed such that all necessary kitchen tools and appliances are easily accessible and the workflow remains unobstructed.4. Defining the Ideal Work Flow in a Professional Kitchen
When designing a chef's kitchen, it is important to include considerations for food safety. This is especially important in a commercial kitchen where food is being cooked and served for mass consumption. To ensure food safety, proper temperature regulation and sanitation of the kitchen environment is essential. For temperature regulation, counter surfaces should be made of solid materials like stainless steel that retain heat better, while equipment such as refrigeration units should be placed away from direct sunlight for maximum efficiency. Additionally, sinks for hand-washing and dishes should also be equipped with drain boards and splash guards, in order to prevent cross-contamination.5. Factoring in Food Safety When Designing a Chef's Kitchen
When creating a professional chef kitchen the key is to find the balance between sleek aesthetic features and the necessary functional features. For starters, quality and durability of materials should always take precedence over looks. Countertops and ovens should be made from high-end materials like stainless steel, as they are best able to withstand the wear and tear associated with a professional kitchen. The overall style of the chef's kitchen should reflect the type of cuisine the chef specializes in. However, the design should not be too personal as lining the walls with artwork or cutting-edge décor could negatively affect the efficiency of cooking staff. Additionally, lighting should also be carefully considered. All elements of the kitchen should be illuminated enough to aid staff in seeing what they are doing and chrome appliances should be used instead of non-reflective surfaces for improved visibility.6. Design Principles for Creating a Professional Kitchen
When designing a chef's kitchen, it is important to give due consideration to the storage capacity of the space. This is particularly important in a commercial kitchen as chefs need to store a large variety of ingredients and kitchen supplies in an orderly fashion. To maximize storage, space for cupboards and shelves should be cleared and the use of kitchen organizers like door racks should be incorporated. Commercial kitchens often have big kitchen supplies like cookers, ovens and grills that don't always fit inside cupboards or shelves. For such objects, specialized trolleys with sturdy wheels can be used for convenient maneuvering and improved storage. Additionally, to keep track of supplies, labeling boxes and shelves can be helpful for easy identification and faster retrieval.7. Maximizing Storage for Chef's Kitchen Supplies
Having a well-thought-out and effective kitchen design is essential for a professional chef’s kitchen. Over the years, though, wear and tear can take a toll on various elements and one may not realize that it’s time for a facelift until certain signs crop up. Some of the top signs that indicate that it is time for a revamp of the kitchen design include:8. Signs That Indicate Your Chef's Kitchen Needs a Facelift
Practice kitchens are the ideal kitchen designs for both commercial and home cooks. Practice kitchens are frequently used to test out new recipes and practice different cooking techniques. To maximize the functionality of a practice kitchen, the design should incorporate all of the components needed to replicate a professional kitchen experience. Practice kitchen designs should include a range of counter space for preparing ingredients and a range of ovens that can be used for different cooking purposes. Additionally, the design should also incorporate multiple sinks with draining racks for prepping and washing food and dishes. Moreover, practice kitchen designs should also incorporate plenty of storage for large quantities of ingredients.9. Practice Kitchen Design for Commercial and Home Cooks
When designing a chef's kitchen, it is important to utilize non-prep surfaces for organizing tools and supplies. Such surfaces are generally the islands and the areas around the main cooking and prep area and include countertops, shelving units, and storage racks. These areas are great for additional storage and organization as they can be used to store kitchen tools that are not often used. Non-prep surfaces should also be used to store ingredients and kitchen tools according to their use. Using smaller items such as trays and dividers can help separate and organize kitchen supplies. Additionally, non-prep surfaces can also be used to keep small appliances like food processors, microwaves and electric grills.10. Organizing Non-Prep Surface Space in a Chef's Kitchen
When designing a chef's kitchen, an increasing trend is to incorporate green design elements that are more sustainable and eco-friendly. Green design elements can help reduce the kitchen’s energy consumption and create an overall more efficient kitchen. Some of the primary ways in which a chef’s kitchen can be made more environmentally friendly include using low-flow sink and faucet fixtures and investing in energy-efficient kitchen appliances. Organizing non-prep surfaces is another way to make the kitchen more eco-friendly, as it will reduce the amount of premium counter space taken up by electrical appliances and kitchen tools. Additionally, switching to LED bulbs in equipment like refrigerators and ovens can also help conserve energy in the long run.11. Creating an Environmentally Friendly Chef's Kitchen
The Benefits of Designing a Chef's Kitchen
 Having the perfect kitchen for the enthusiastic and creative chef is essential. Whether for personal use or designing a kitchen to work in professionally, understanding the basic elements and principles of
chef's kitchen design
is key.
There are many advantages to having a kitchen specifically designed for the regular user or professional chef. Kitchen layout, counter space, storage, appliances, and lighting are essential components to consider when designing a chef’s kitchen.
Having the perfect kitchen for the enthusiastic and creative chef is essential. Whether for personal use or designing a kitchen to work in professionally, understanding the basic elements and principles of
chef's kitchen design
is key.
There are many advantages to having a kitchen specifically designed for the regular user or professional chef. Kitchen layout, counter space, storage, appliances, and lighting are essential components to consider when designing a chef’s kitchen.
Layout
 The layout of a kitchen is the most important part of
chef's kitchen design
. Having all of the elements for cooking easily accessible will be key to developing a successful kitchen. This means that the stove, refrigerator, ovens, and other cooking appliances must be organized together so that the chef can work in an efficient manner without having to constantly move around the kitchen.
The layout of a kitchen is the most important part of
chef's kitchen design
. Having all of the elements for cooking easily accessible will be key to developing a successful kitchen. This means that the stove, refrigerator, ovens, and other cooking appliances must be organized together so that the chef can work in an efficient manner without having to constantly move around the kitchen.
Counter Space
 Counter space needs to be large enough for the chef to work comfortably. Large slabs of counter space will be need for chopping, kneading dough, and preparing foods. It should also be easy for the chef to move from one spot to another to use multiple appliances.
Counter space needs to be large enough for the chef to work comfortably. Large slabs of counter space will be need for chopping, kneading dough, and preparing foods. It should also be easy for the chef to move from one spot to another to use multiple appliances.
Storage
 It’s important to have enough space to store ingredients, foods, pots, pans, and other items commonly used in a kitchen. The frequency of grocery shopping may decrease with the ample storage space and food can easily be organized and retrieved quickly.
It’s important to have enough space to store ingredients, foods, pots, pans, and other items commonly used in a kitchen. The frequency of grocery shopping may decrease with the ample storage space and food can easily be organized and retrieved quickly.
Appliances
 Chefs need to make sure they use the right type of appliances and the right number of appliances for their kitchen. Chefs should choose appliances that suit the available space and needs of the chef.
Chefs need to make sure they use the right type of appliances and the right number of appliances for their kitchen. Chefs should choose appliances that suit the available space and needs of the chef.
Lighting
 Adequate lighting should be a priority in any kitchen, but especially in a kitchen designed for a chef. Having bright lighting above all of the work areas will maximise efficiency and create a space that is easier to work in.
Adequate lighting should be a priority in any kitchen, but especially in a kitchen designed for a chef. Having bright lighting above all of the work areas will maximise efficiency and create a space that is easier to work in.



















































































