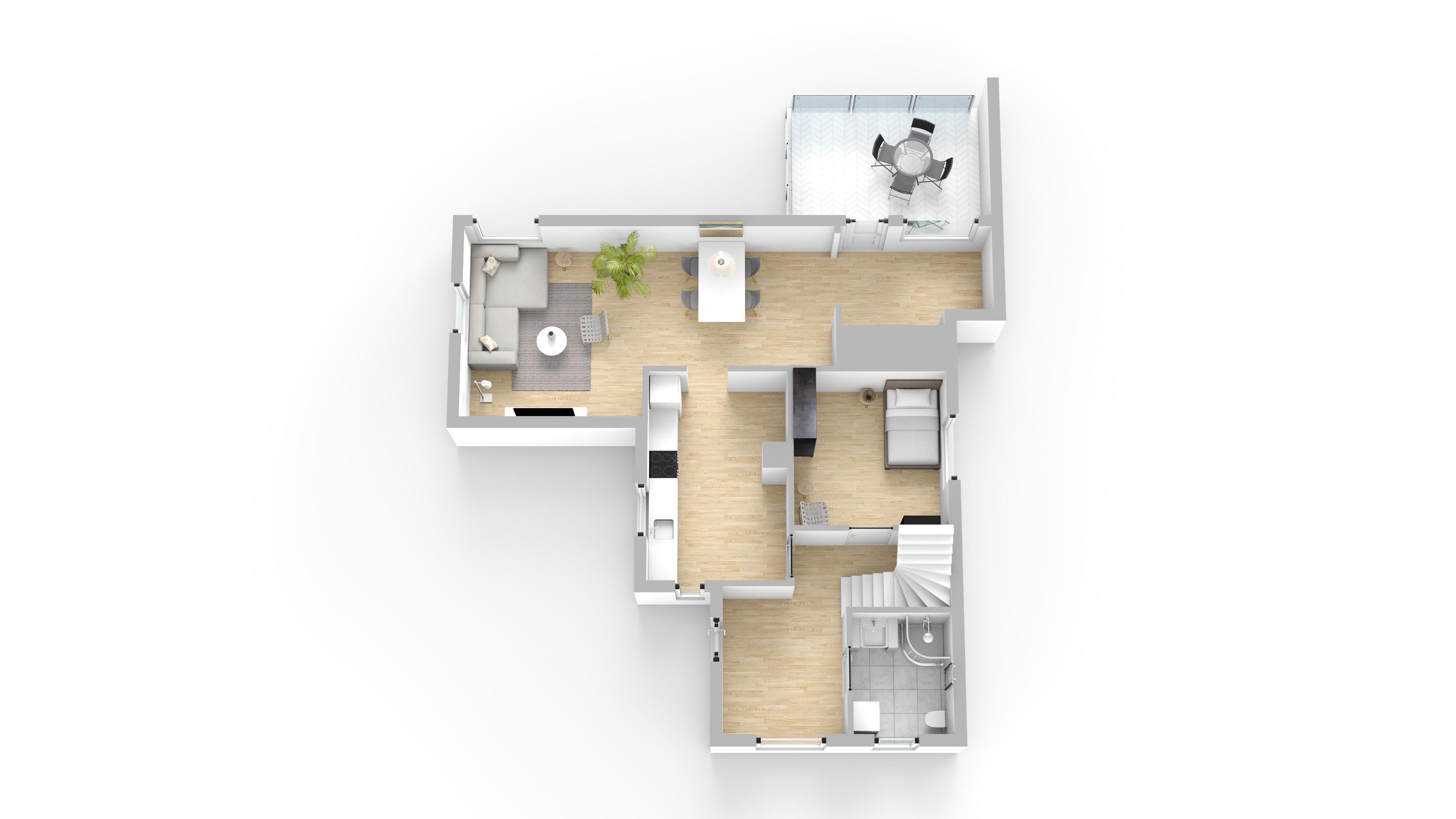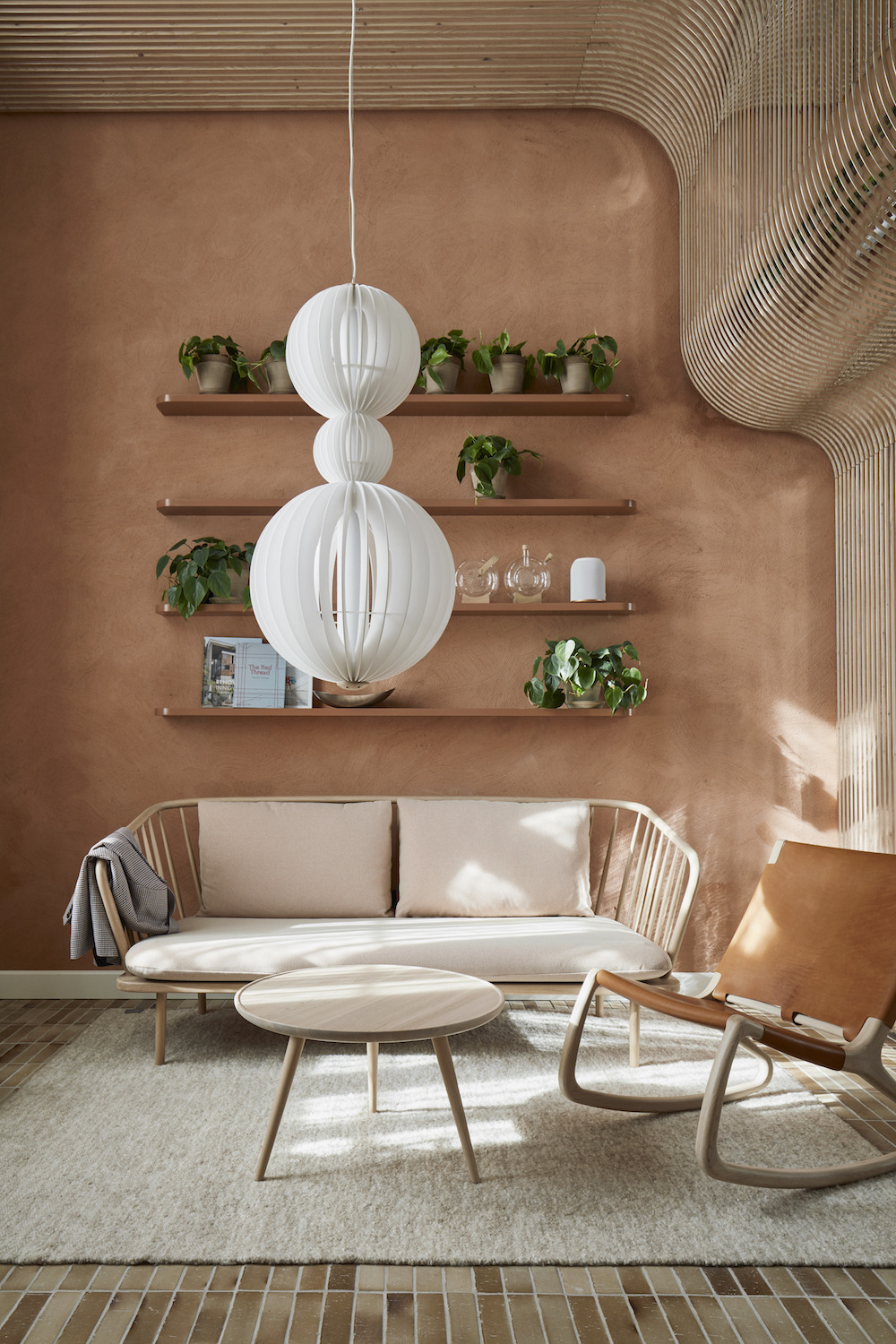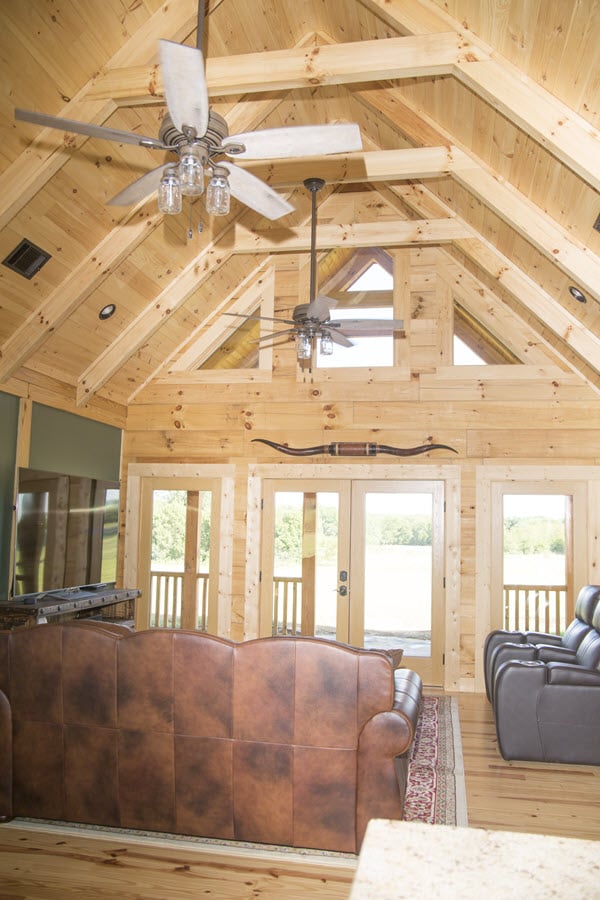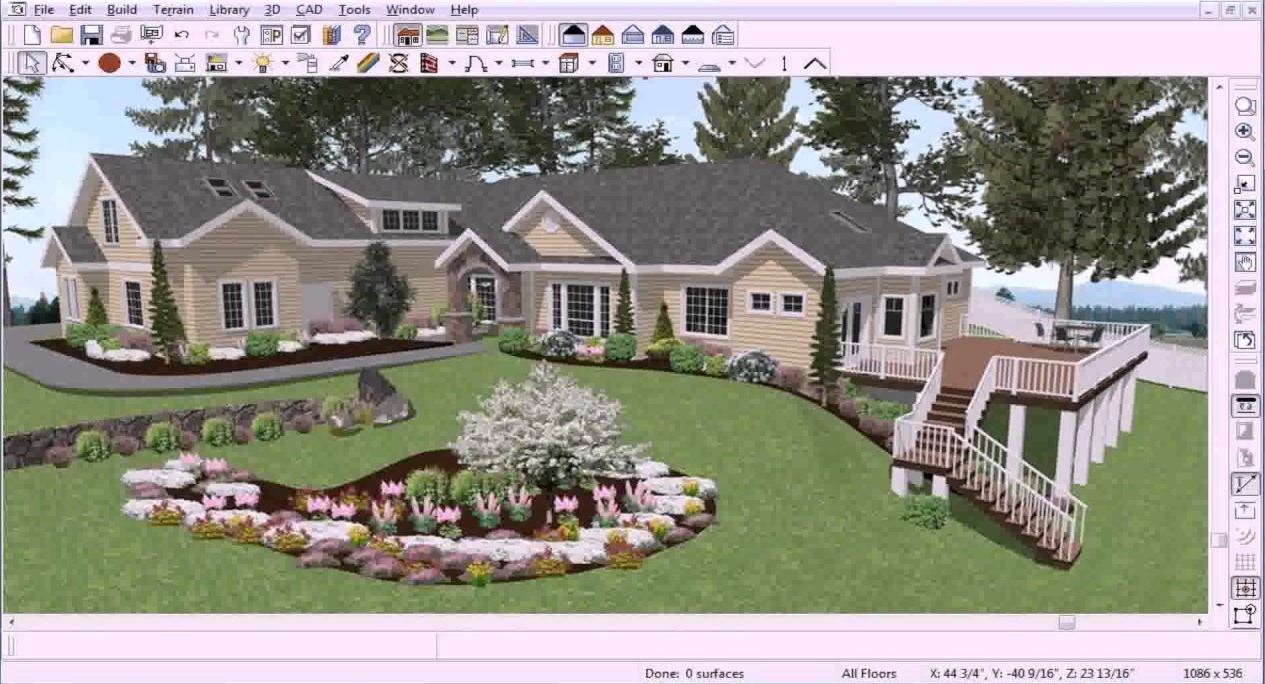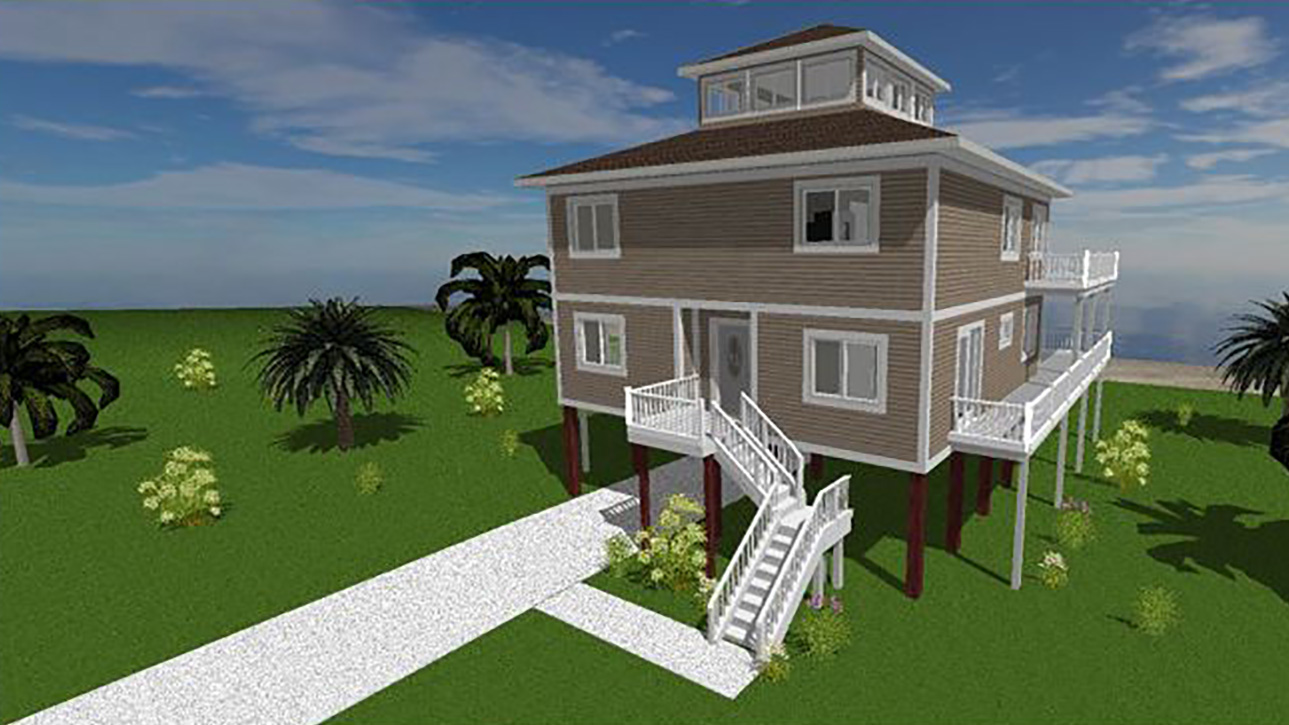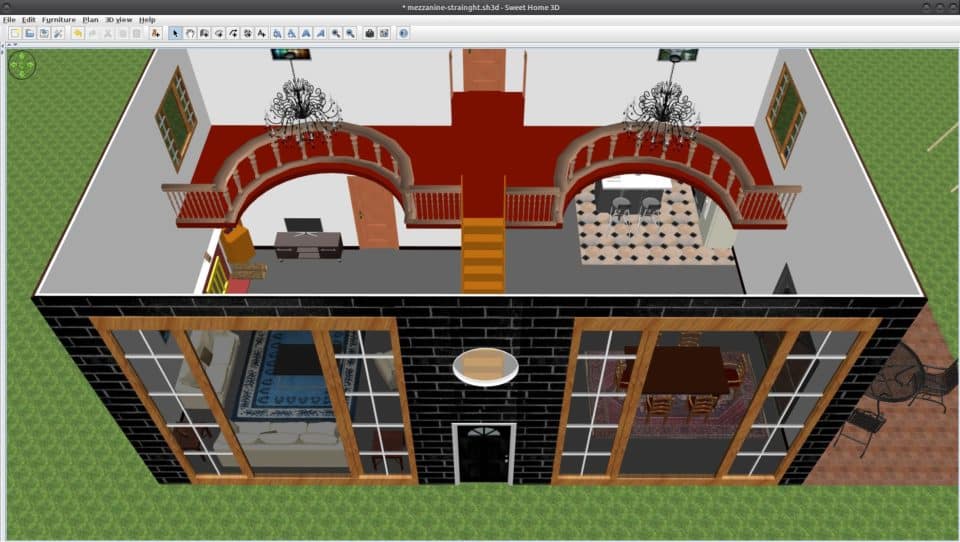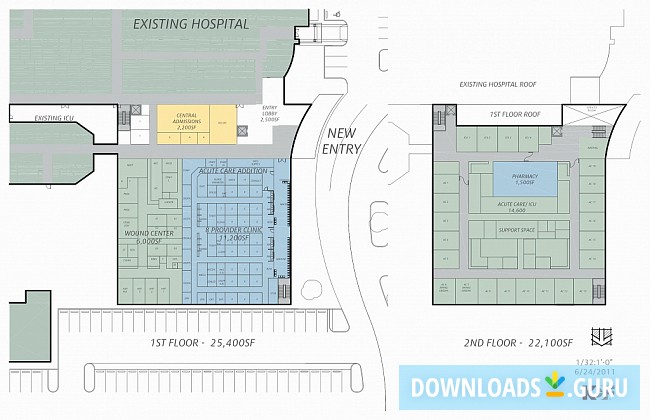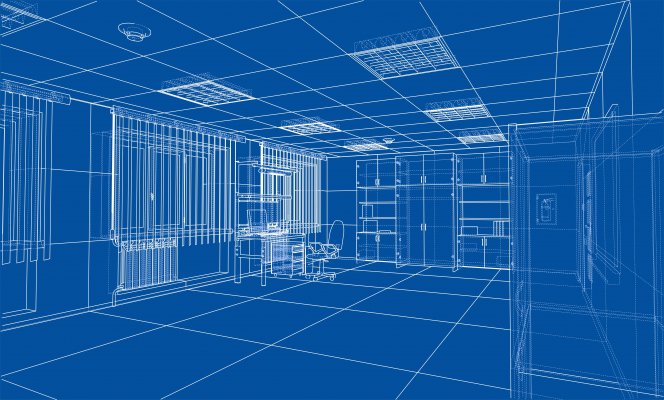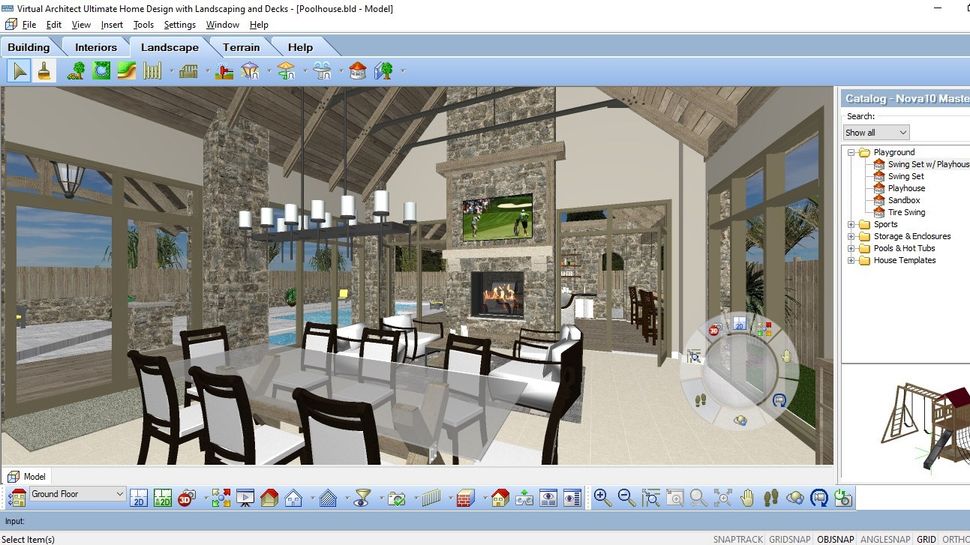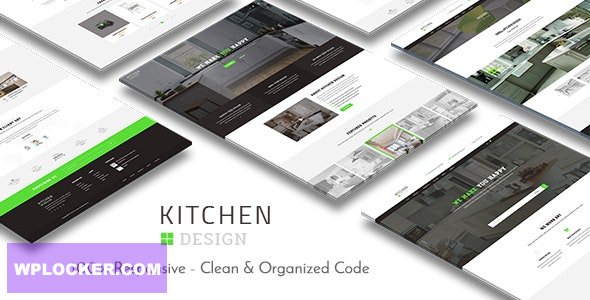ProKitchen Software is one of the top choices for professionals in the kitchen, bath, and flooring industry. This powerful software allows designers to create stunning 3D renderings of their projects, making it easy to bring their ideas to life. With advanced features and a user-friendly interface, ProKitchen is a must-have tool for any design professional. With ProKitchen, you can easily create detailed floor plans, 3D designs, and even virtual reality tours of your project. This allows you to accurately visualize and present your ideas to clients, making the design process more efficient and effective. The software also offers a wide range of customizable options, from cabinet styles and finishes to lighting and appliances, making it a versatile and flexible tool for any design project. Whether you're a seasoned professional or just starting out in the industry, ProKitchen is a valuable asset that will help you elevate your designs and impress your clients. With its powerful features and user-friendly interface, it's no wonder why ProKitchen is one of the best kitchen, bath, and flooring software in the market.1. ProKitchen Software
2020 Design is another popular software choice for kitchen, bath, and flooring professionals. With its extensive catalog of products and materials, designers can easily create realistic 3D renderings of their projects. The software also offers a variety of design tools, such as lighting and texture options, to give your designs a more realistic and professional look. One of the standout features of 2020 Design is its ability to seamlessly integrate with other software programs, such as AutoCAD and SketchUp. This allows designers to import and export files easily, making collaboration with other professionals a breeze. It also has a user-friendly interface, making it easy for beginners to navigate and use. 2020 Design is a powerful and versatile tool for designing kitchens, baths, and flooring projects. With its extensive catalog, advanced features, and compatibility with other software programs, it's no surprise that it's one of the top choices for design professionals.2. 2020 Design
Chief Architect is a comprehensive software that caters to all aspects of home design, including kitchens, baths, and flooring. With its powerful tools and extensive library of products, designers can create stunning 3D renderings and detailed floor plans of their projects. One of the standout features of Chief Architect is its advanced rendering capabilities, allowing designers to create lifelike visualizations of their designs. It also offers a wide range of customization options, from materials and textures to lighting and landscaping, making it a versatile tool for any project. Chief Architect also offers a user-friendly interface, making it easy for designers of all levels to use. Its advanced features and powerful tools make it a top choice for professionals in the industry.3. Chief Architect
SketchUp is a popular 3D modeling software that is widely used in the kitchen, bath, and flooring industry. Its intuitive and user-friendly interface makes it a go-to choice for designers who want to quickly create 3D models and renderings of their projects. One of the standout features of SketchUp is its extensive library of 3D models, making it easy for designers to add furniture, fixtures, and other elements to their designs. It also offers a variety of tools for creating detailed floor plans, allowing designers to accurately visualize and present their ideas to clients. SketchUp also offers a free version, making it accessible to beginners and budget-conscious designers. With its powerful features and user-friendly interface, it's no wonder why SketchUp is a top choice for kitchen, bath, and flooring design professionals.4. SketchUp
Home Designer Suite is a comprehensive software that caters to all aspects of home design, including kitchens, baths, and flooring. With its extensive library of products and materials, designers can easily create detailed 3D renderings and floor plans of their projects. The standout feature of Home Designer Suite is its advanced visualization capabilities, allowing designers to create stunning 3D renderings and virtual reality tours of their designs. It also offers a variety of customization options, from cabinet styles and finishes to lighting and landscaping, making it a versatile tool for any project. Home Designer Suite also offers a user-friendly interface, making it accessible for designers of all levels. With its powerful features and advanced tools, it's no wonder why it's one of the best kitchen, bath, and flooring software in the market.5. Home Designer Suite
RoomSketcher is a user-friendly software that allows designers to create detailed floor plans and 3D renderings of their projects. Its drag-and-drop interface makes it easy to design and customize spaces, including kitchens, baths, and flooring. The standout feature of RoomSketcher is its ability to generate 3D walkthroughs, giving clients a realistic and immersive experience of their future space. It also offers a wide range of customization options, from furniture and decor to wall colors and textures, making it a versatile tool for any design project. RoomSketcher is an affordable and accessible option for designers who want to create professional 3D renderings and floor plans. With its easy-to-use interface and advanced features, it's a top choice for many professionals in the industry.6. RoomSketcher
Punch! Home & Landscape Design is a comprehensive software that offers a variety of tools for home design, including kitchens, baths, and flooring. With its intuitive interface and advanced features, designers can easily create detailed 3D renderings and floor plans of their projects. The standout feature of Punch! is its vast library of products and materials, making it easy for designers to create realistic and detailed designs. It also offers a variety of customization options, from cabinet styles and finishes to lighting and landscaping, making it a versatile tool for any project. Punch! Home & Landscape Design is an affordable and user-friendly option for professionals in the industry. With its extensive library and powerful features, it's a valuable tool for any design project.7. Punch! Home & Landscape Design
SmartDraw is a versatile software that offers a wide range of templates and design tools for various industries, including kitchen, bath, and flooring design. With its user-friendly interface and powerful features, designers can easily create detailed floor plans and 3D renderings of their projects. The standout feature of SmartDraw is its vast library of templates and customizable elements, making it easy for designers to create professional-looking designs. It also offers advanced features, such as AutoCAD compatibility and 3D modeling, for more detailed and realistic renderings. SmartDraw is a budget-friendly and accessible option for designers who want to create professional designs without the steep learning curve. With its versatile features and user-friendly interface, it's a top choice for many in the industry.8. SmartDraw
Floorplanner is a user-friendly software that allows designers to create detailed and accurate floor plans for their projects. With its drag-and-drop interface and advanced features, designers can easily create professional-looking designs in no time. The standout feature of Floorplanner is its ability to generate 3D models and virtual tours of your designs, making it easier to visualize and present your ideas to clients. It also offers a variety of customization options, from furniture and fixtures to wall colors and textures, for a more personalized design. Floorplanner is a budget-friendly and accessible option for designers who want to create professional floor plans and 3D renderings. With its user-friendly interface and advanced features, it's a valuable tool for any design project.9. Floorplanner
Virtual Architect Ultimate Home Design is a powerful software that offers a variety of tools for designing homes, including kitchens, baths, and flooring. With its extensive library of products and materials, designers can easily create detailed 3D renderings and floor plans of their projects. The standout feature of Virtual Architect is its advanced rendering capabilities, allowing designers to create lifelike visualizations of their designs. It also offers a variety of customization options, from materials and textures to lighting and landscaping, making it a versatile tool for any project. Virtual Architect also offers a user-friendly interface, making it accessible for designers of all levels. With its powerful features and advanced tools, it's no wonder why it's one of the top choices for kitchen, bath, and flooring design professionals.10. Virtual Architect Ultimate Home Design
How Kitchen, Bath, and Flooring Software Can Help You Design Your Dream Home

The Importance of Design Software in House Renovation
 In today's digital age, technology has revolutionized the way we approach home renovation and design. Gone are the days of flipping through endless catalogs and magazines for inspiration. With the rise of kitchen, bath, and flooring software, homeowners now have access to powerful tools that can help them bring their dream home to life.
Kitchen, bath, and flooring software
offer a wide range of features and capabilities that make it easier for homeowners to visualize and plan their home renovation projects. These software programs allow you to create detailed floor plans, experiment with different design options, and even generate 3D renderings of your space. With just a few clicks, you can see how different materials, colors, and layouts will look in your home, saving you time, money, and stress in the long run.
In today's digital age, technology has revolutionized the way we approach home renovation and design. Gone are the days of flipping through endless catalogs and magazines for inspiration. With the rise of kitchen, bath, and flooring software, homeowners now have access to powerful tools that can help them bring their dream home to life.
Kitchen, bath, and flooring software
offer a wide range of features and capabilities that make it easier for homeowners to visualize and plan their home renovation projects. These software programs allow you to create detailed floor plans, experiment with different design options, and even generate 3D renderings of your space. With just a few clicks, you can see how different materials, colors, and layouts will look in your home, saving you time, money, and stress in the long run.
The Benefits of Using Kitchen, Bath, and Flooring Software
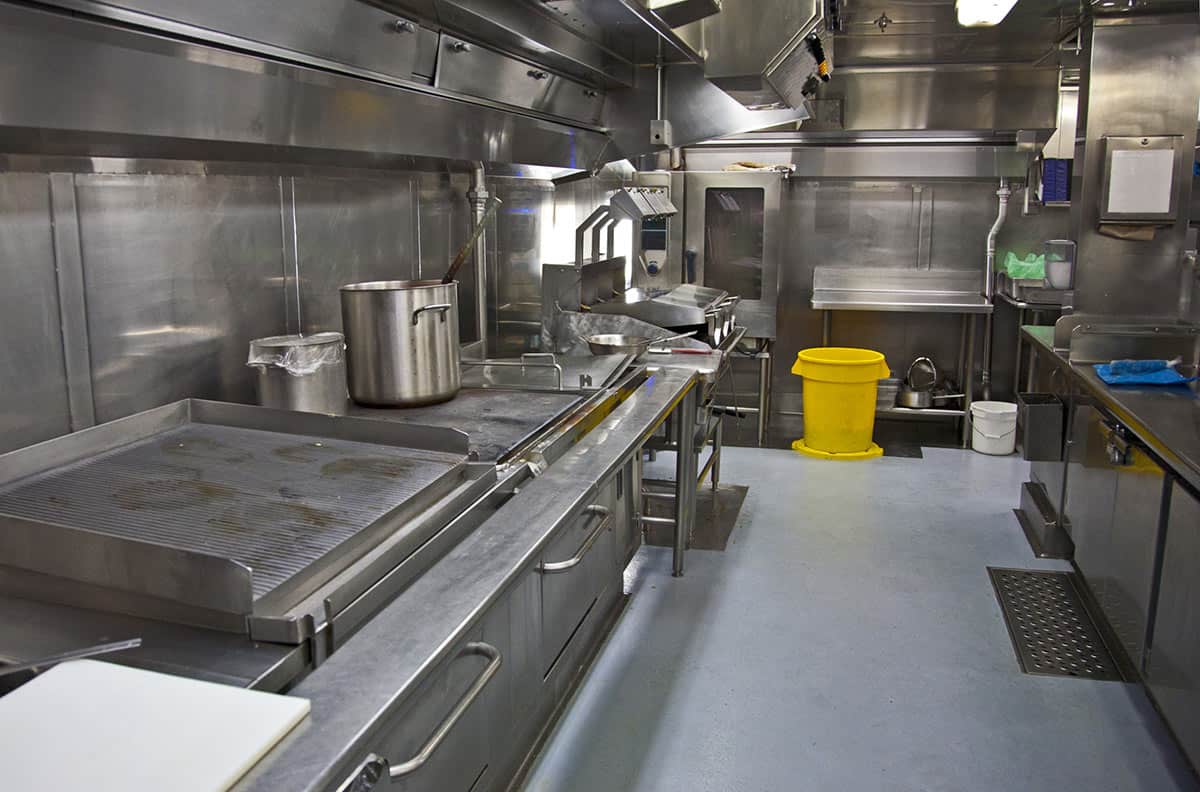 One of the main benefits of using
kitchen, bath, and flooring software
is the level of customization and control it offers. Unlike working with a professional designer, using software allows you to be the one in charge of the design process. You can easily make changes and adjustments to your plans, experiment with different styles and layouts, and see instant results.
Moreover,
kitchen, bath, and flooring software
can also help you stay within your budget. With the ability to create detailed cost estimates, you can easily keep track of your expenses and avoid any surprises during the renovation process. Some software programs even have built-in features that allow you to compare prices and find the best deals on materials and products.
One of the main benefits of using
kitchen, bath, and flooring software
is the level of customization and control it offers. Unlike working with a professional designer, using software allows you to be the one in charge of the design process. You can easily make changes and adjustments to your plans, experiment with different styles and layouts, and see instant results.
Moreover,
kitchen, bath, and flooring software
can also help you stay within your budget. With the ability to create detailed cost estimates, you can easily keep track of your expenses and avoid any surprises during the renovation process. Some software programs even have built-in features that allow you to compare prices and find the best deals on materials and products.
Choosing the Best Kitchen, Bath, and Flooring Software
 When it comes to choosing the best
kitchen, bath, and flooring software
for your home renovation project, there are a few key factors to consider. Look for software programs that offer a user-friendly interface, a wide range of design options and features, and good customer support. It's also important to read reviews and ask for recommendations from friends or professionals in the industry.
In conclusion, if you're planning a kitchen, bath, or flooring renovation, investing in good design software is a smart and practical choice. Not only does it make the design process more efficient and enjoyable, but it also helps you achieve your dream home within your budget. So why wait? Start exploring the world of
kitchen, bath, and flooring software
and turn your dream home into a reality today!
When it comes to choosing the best
kitchen, bath, and flooring software
for your home renovation project, there are a few key factors to consider. Look for software programs that offer a user-friendly interface, a wide range of design options and features, and good customer support. It's also important to read reviews and ask for recommendations from friends or professionals in the industry.
In conclusion, if you're planning a kitchen, bath, or flooring renovation, investing in good design software is a smart and practical choice. Not only does it make the design process more efficient and enjoyable, but it also helps you achieve your dream home within your budget. So why wait? Start exploring the world of
kitchen, bath, and flooring software
and turn your dream home into a reality today!





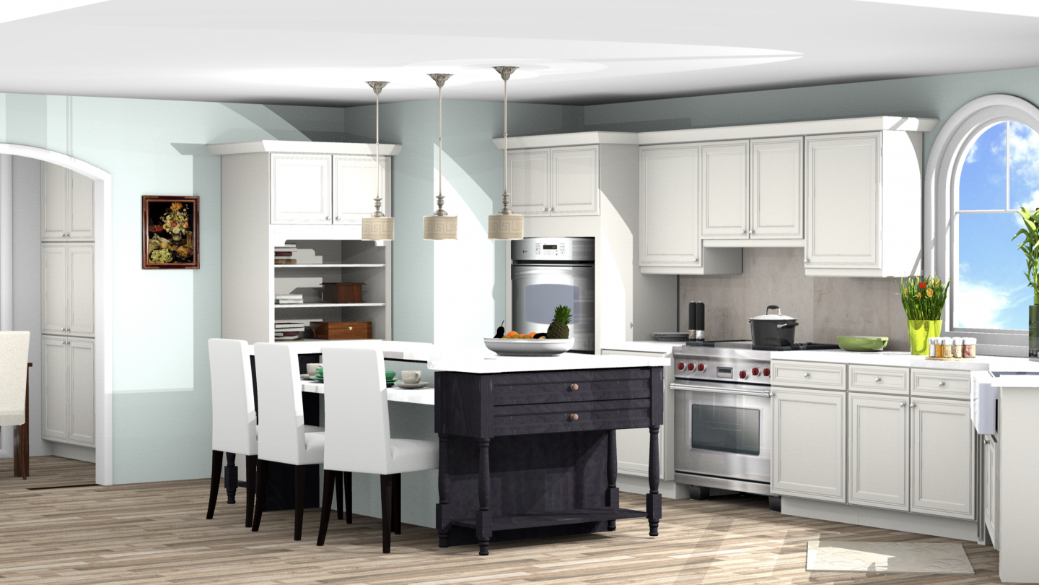
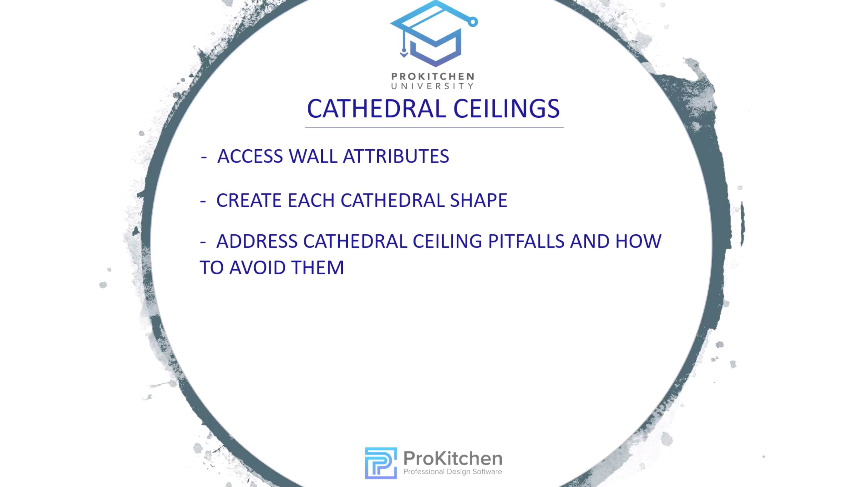
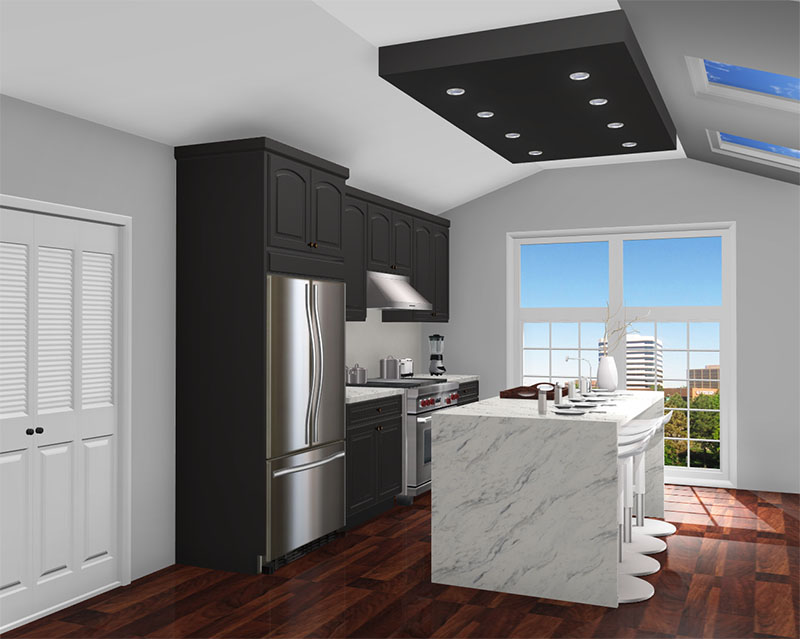
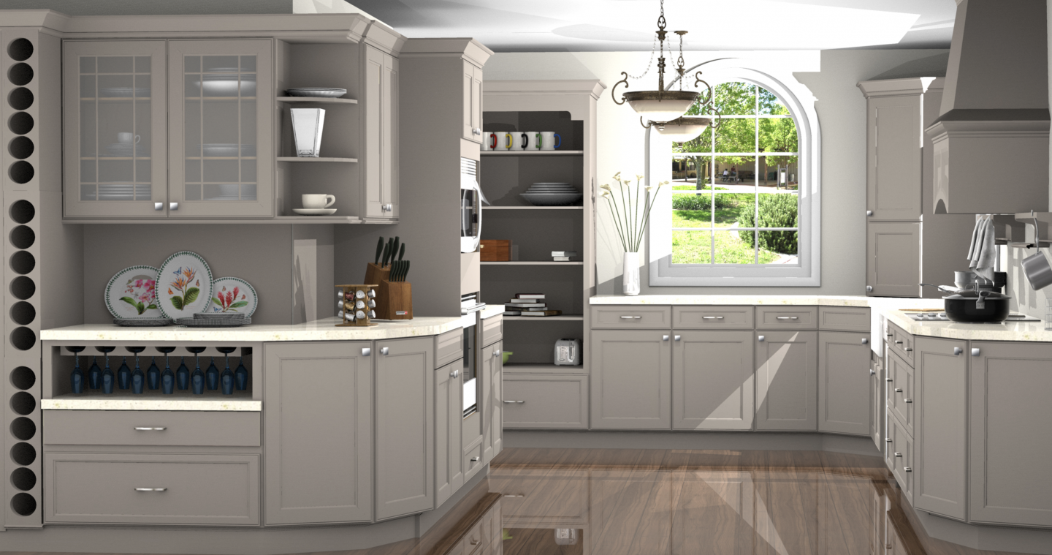











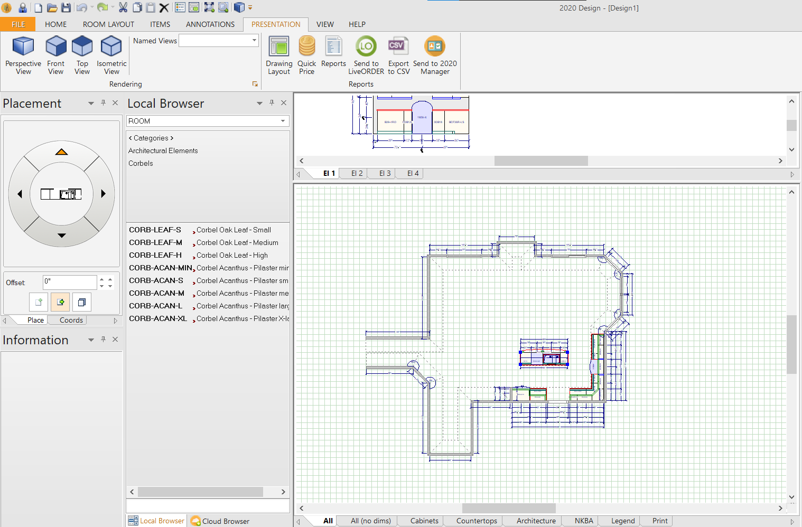
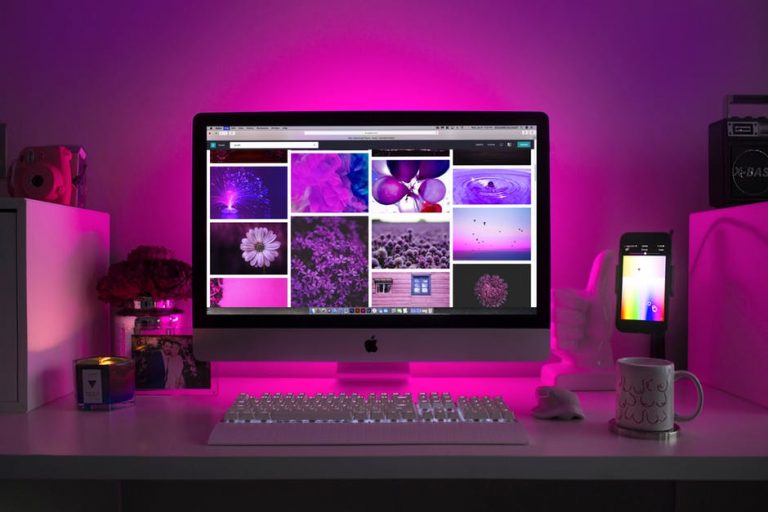







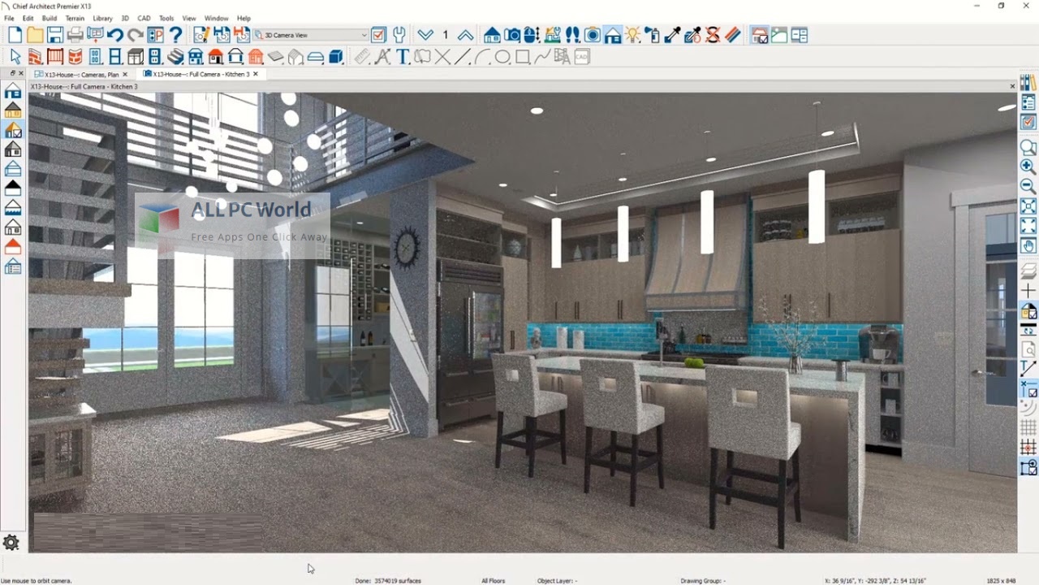





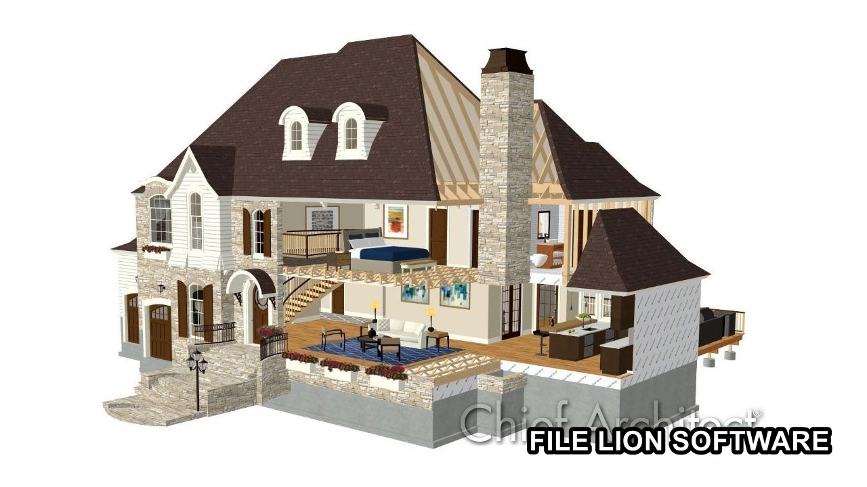
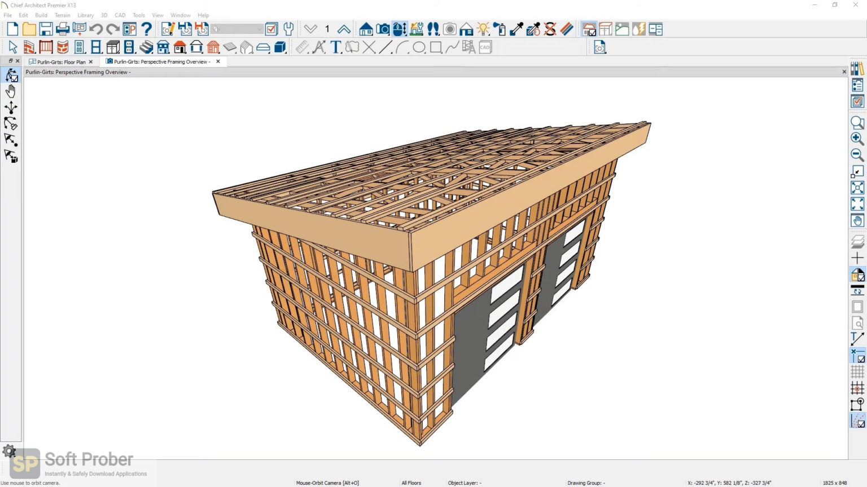



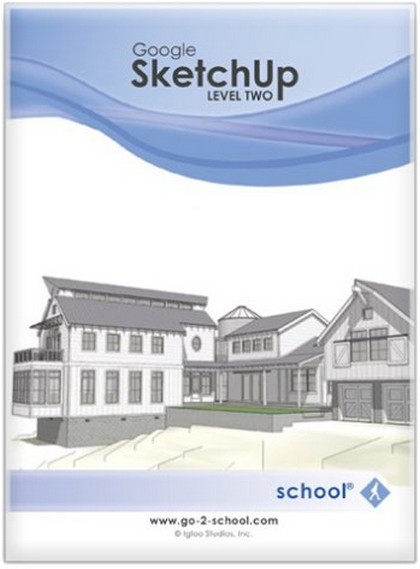

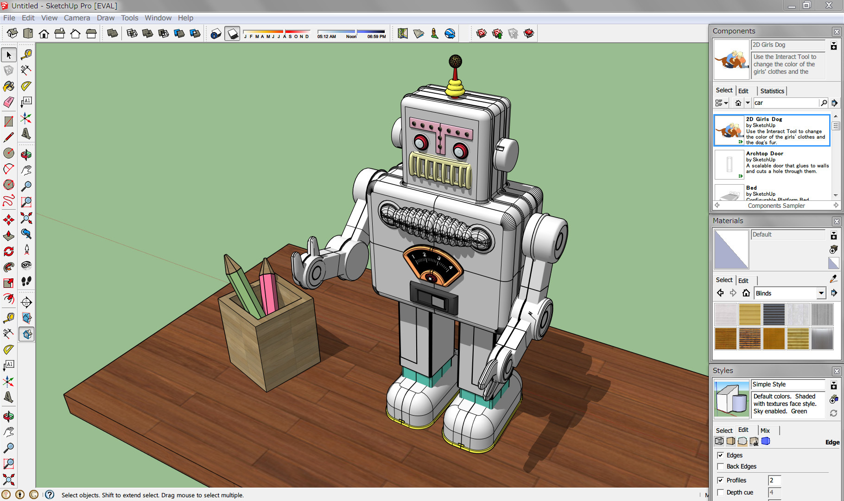


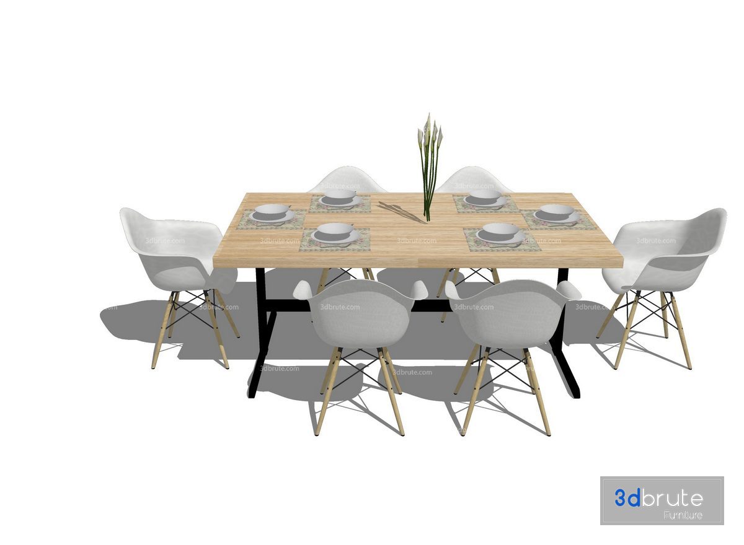

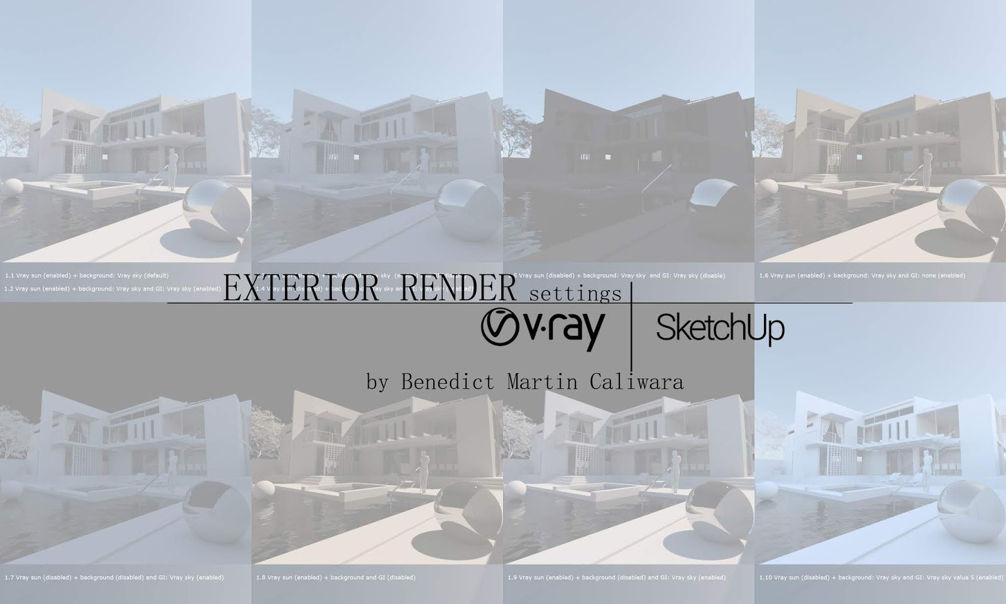



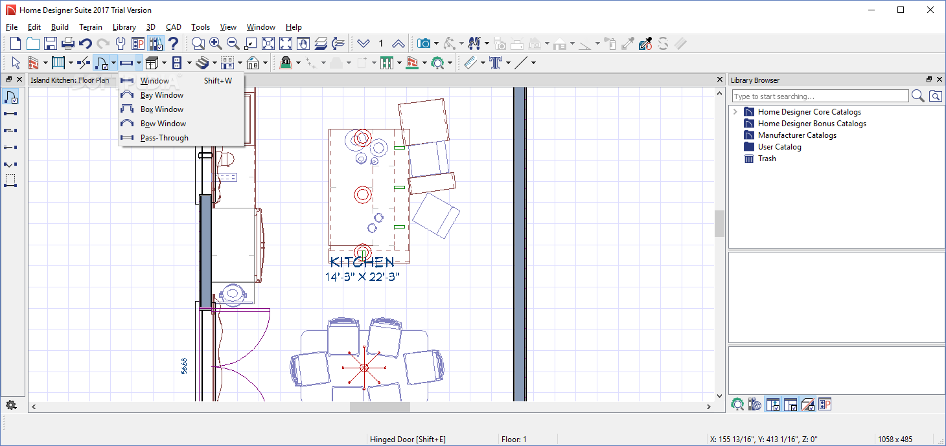















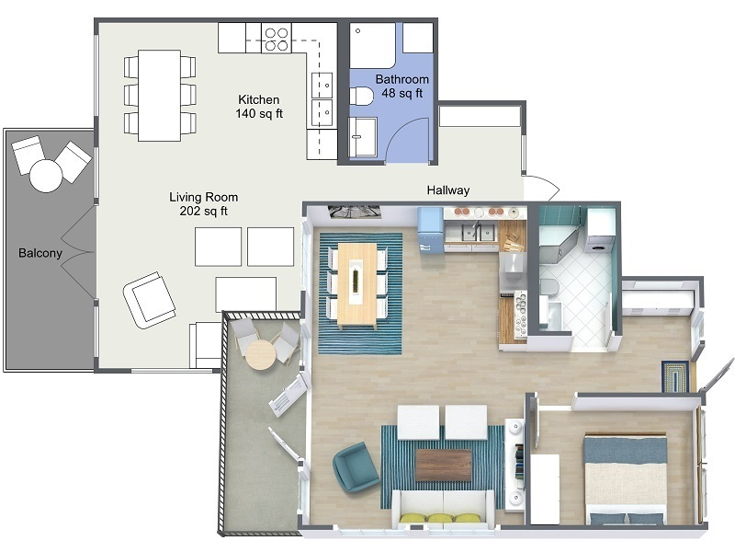
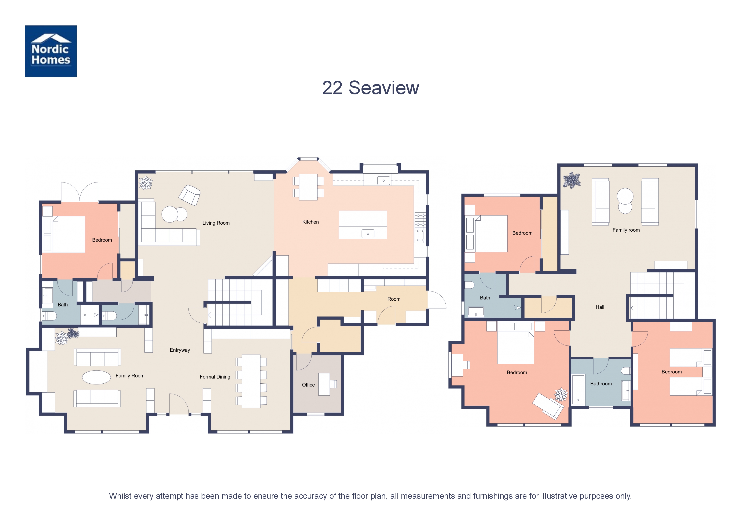
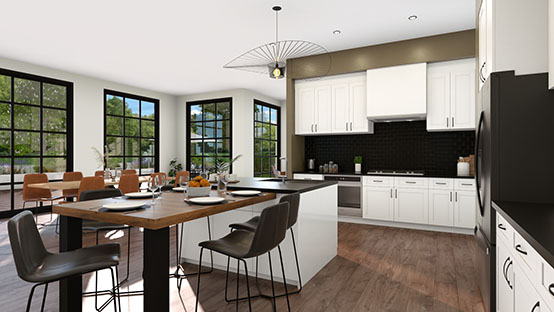














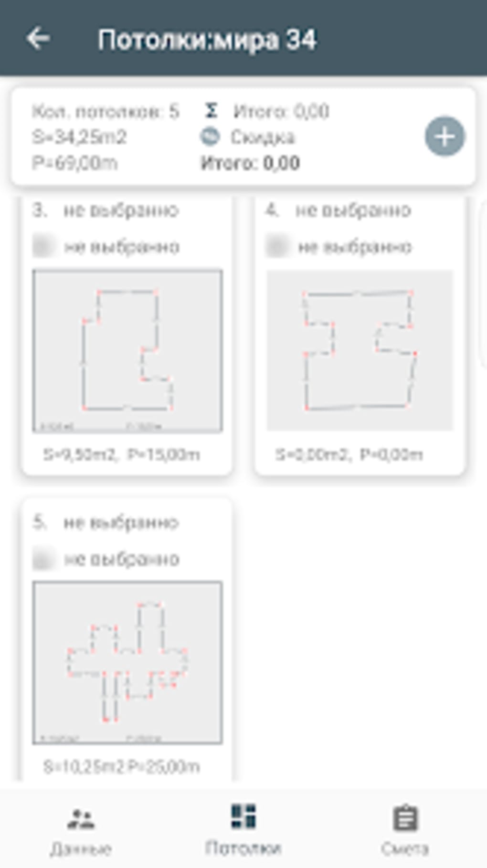



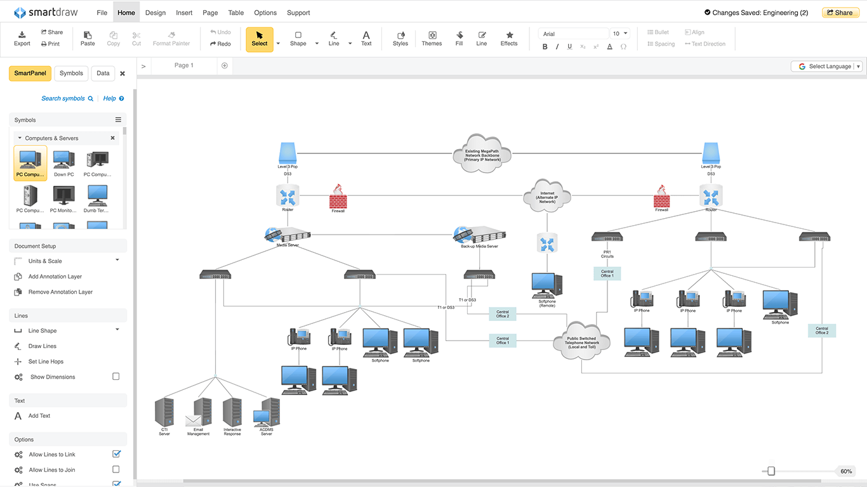


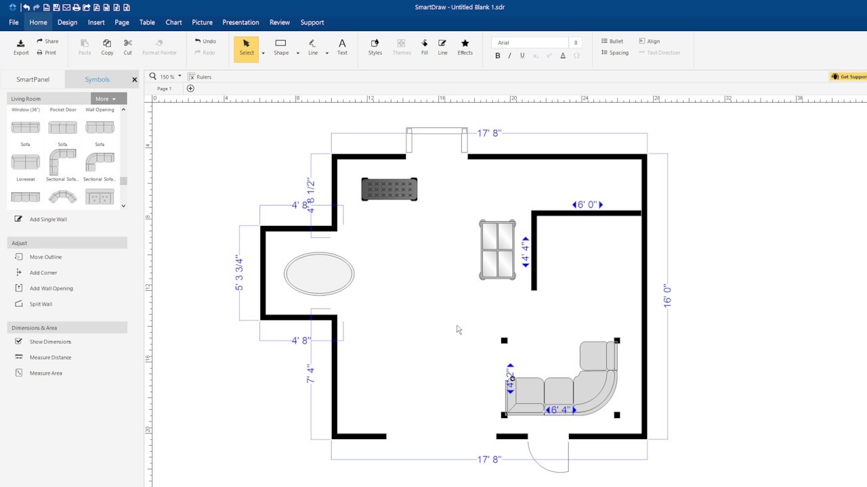


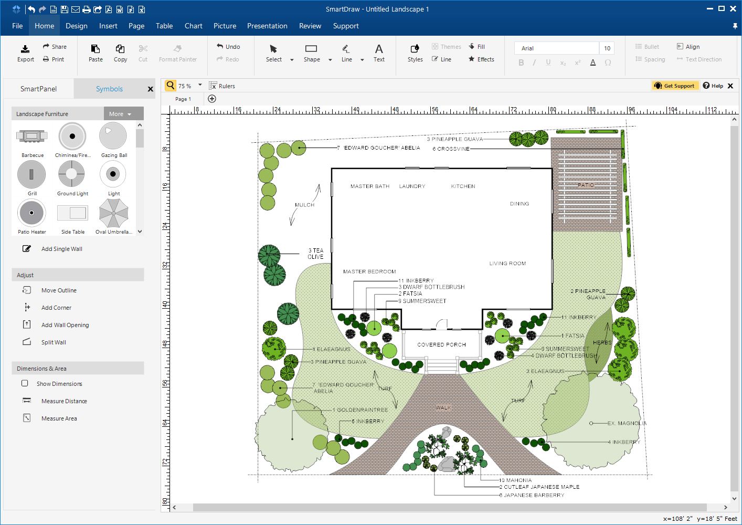
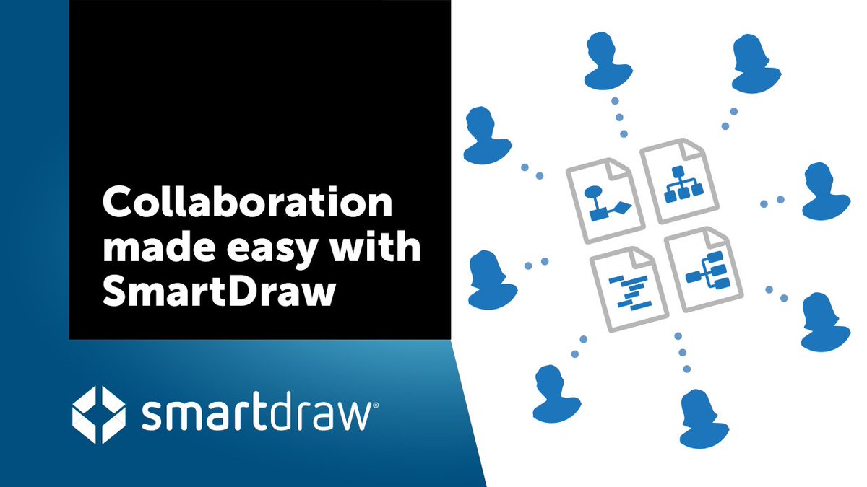



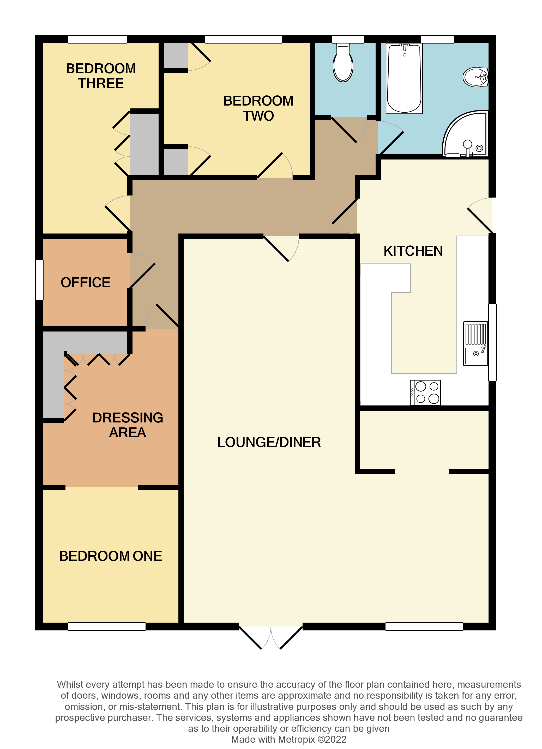



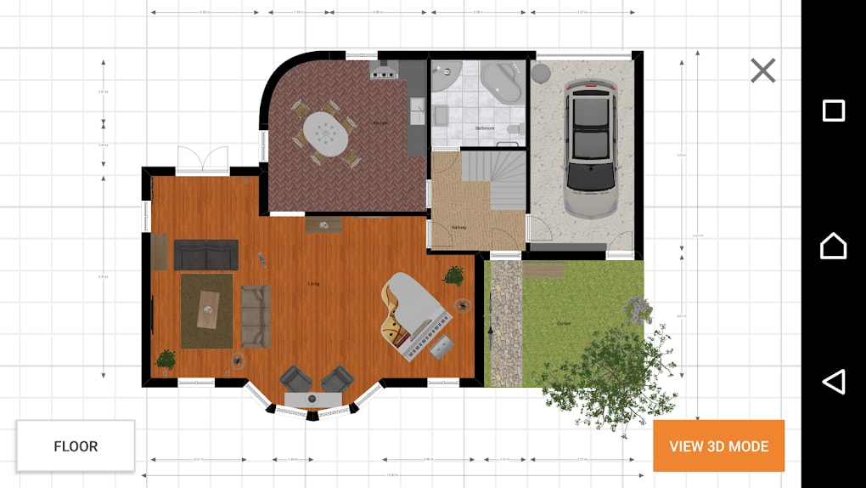


:max_bytes(150000):strip_icc()/floorplanner-5ac3ac6deb97de003708925c.jpg)
