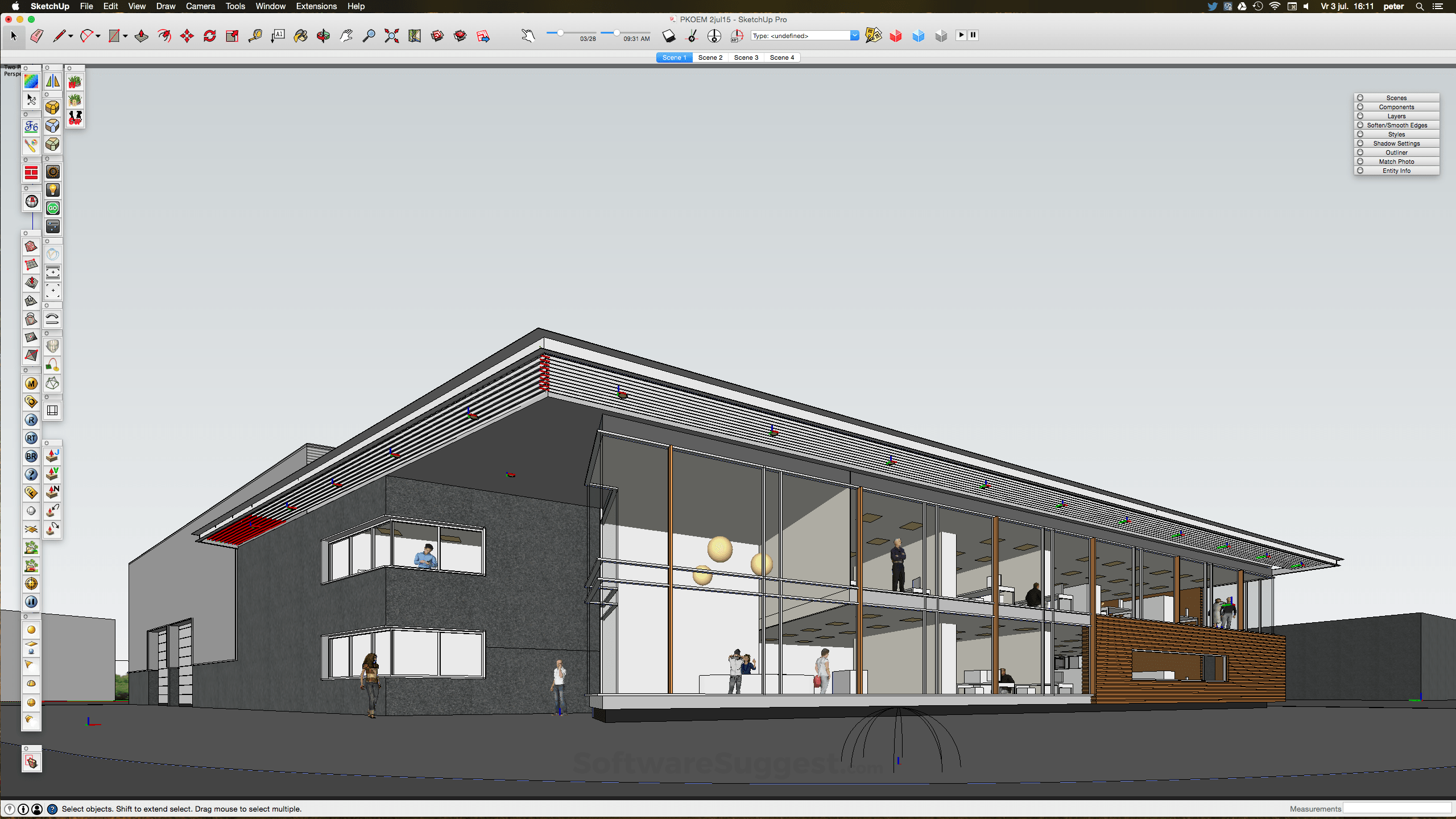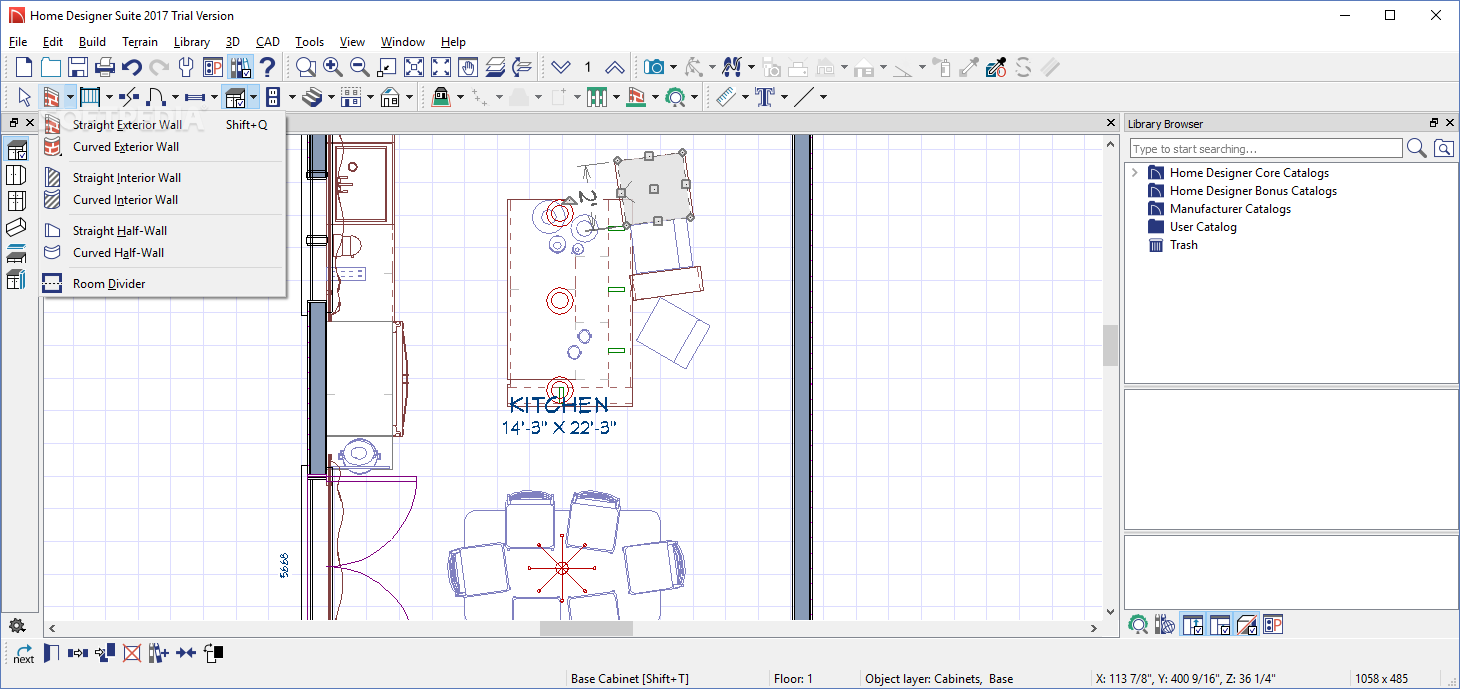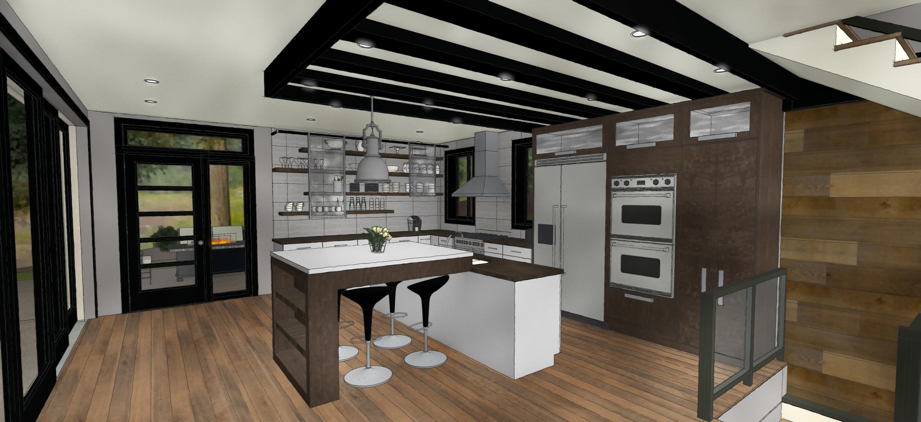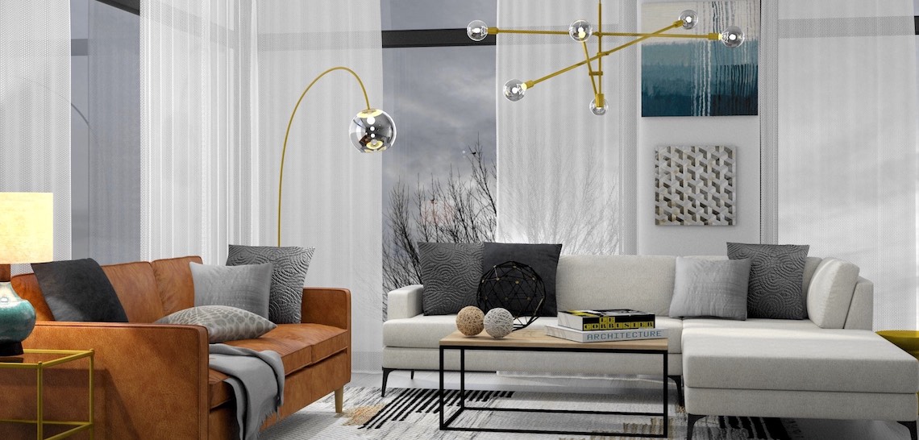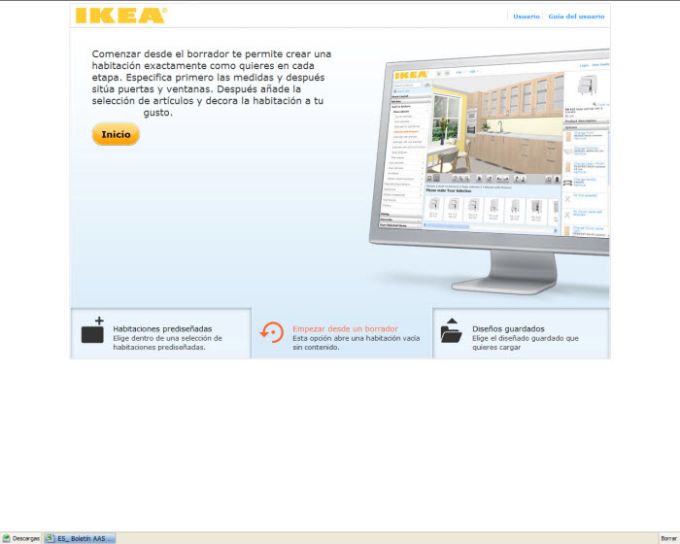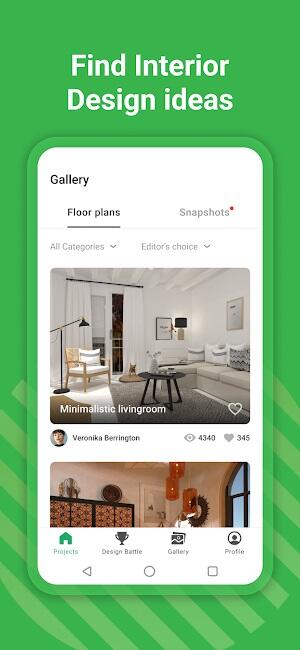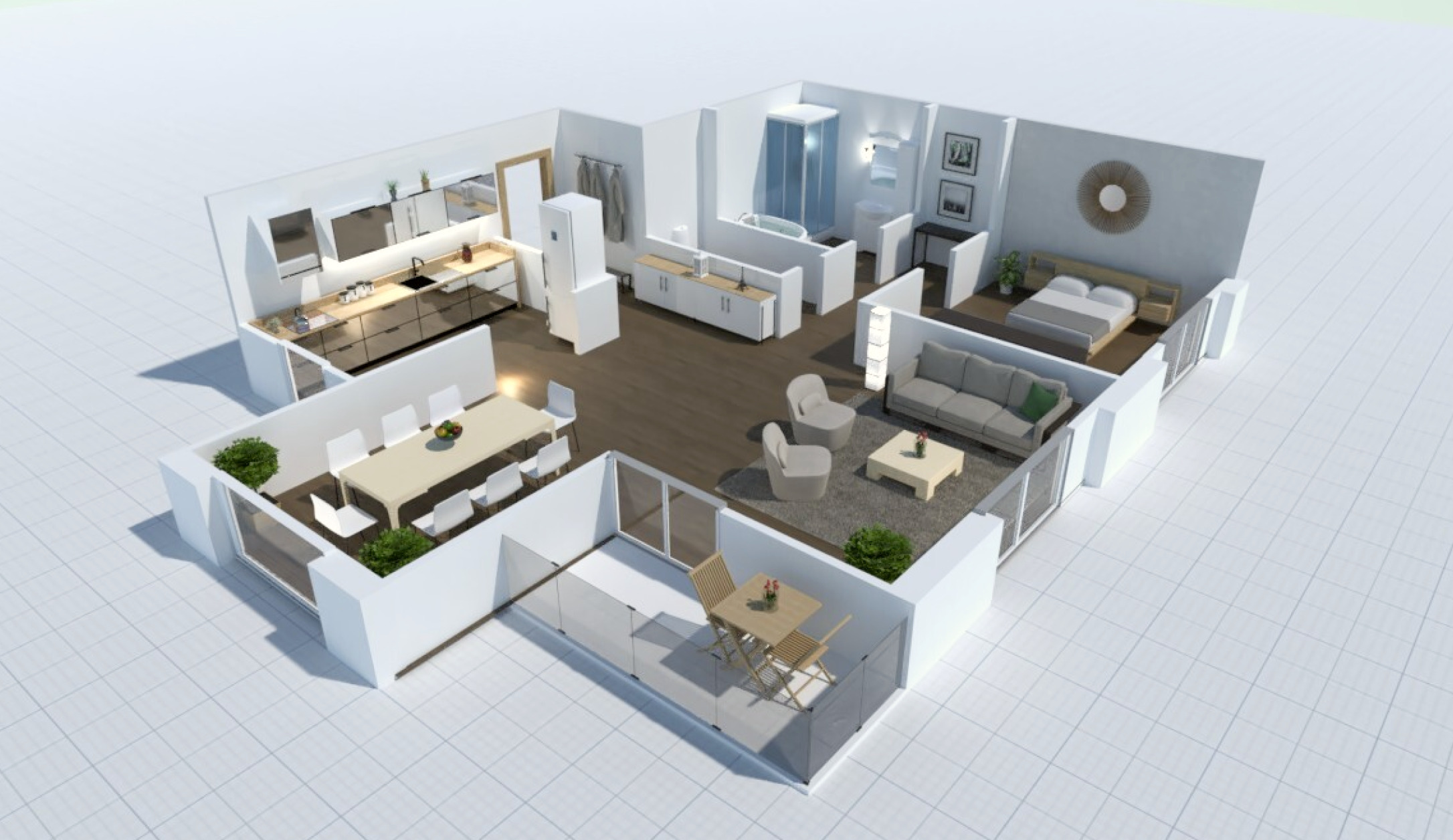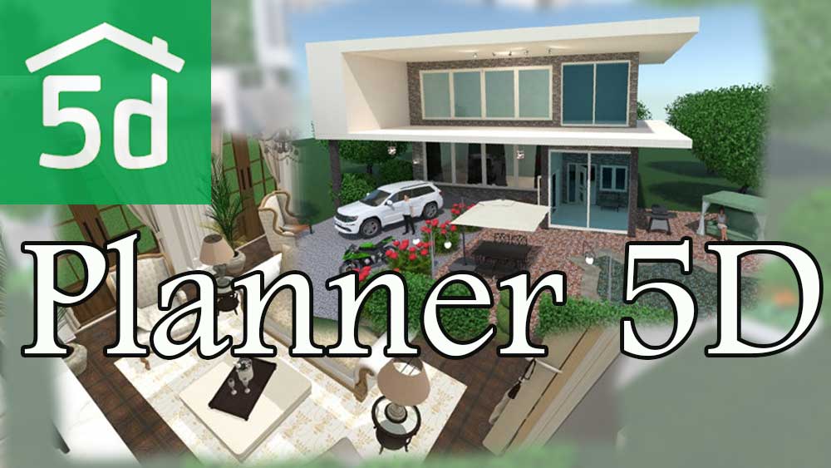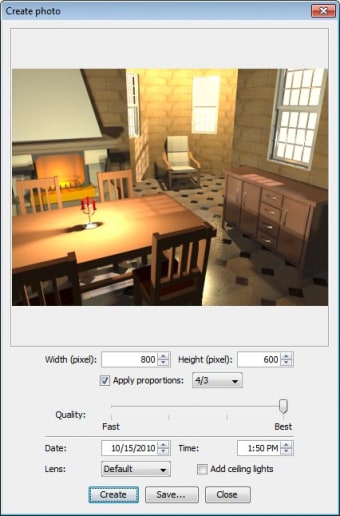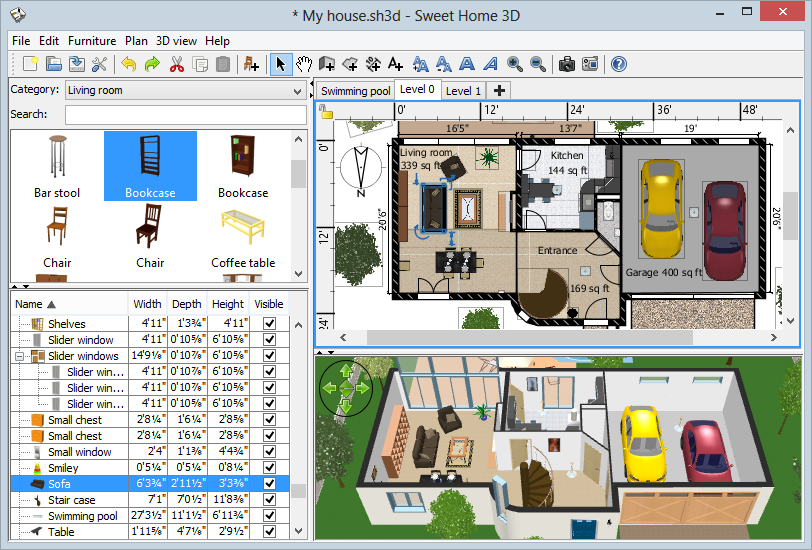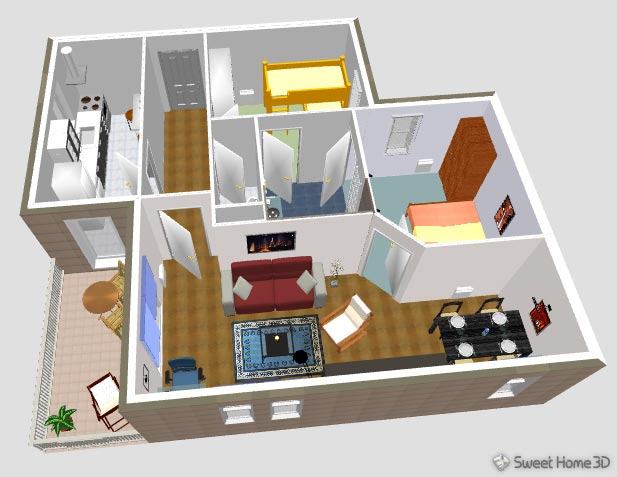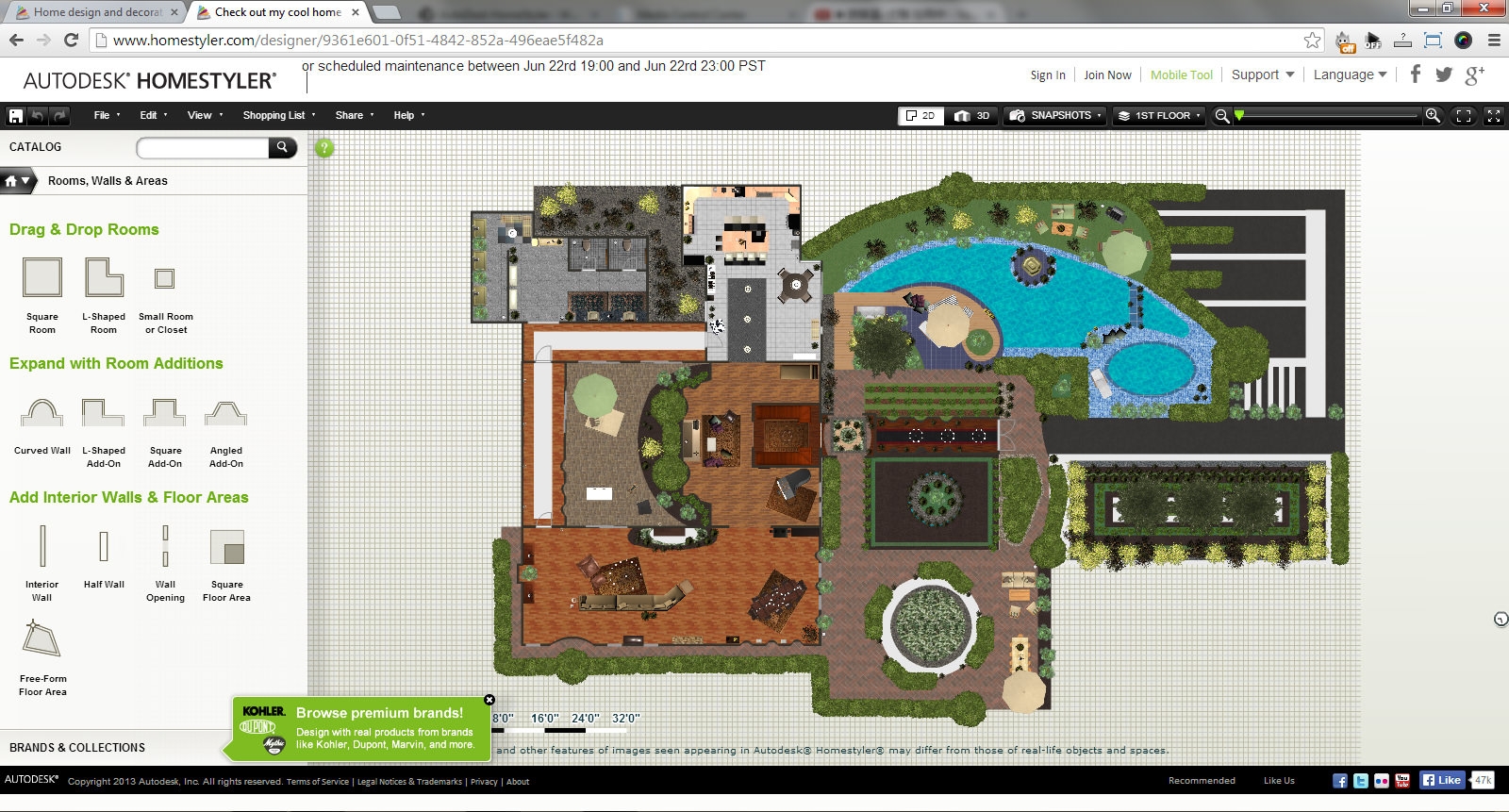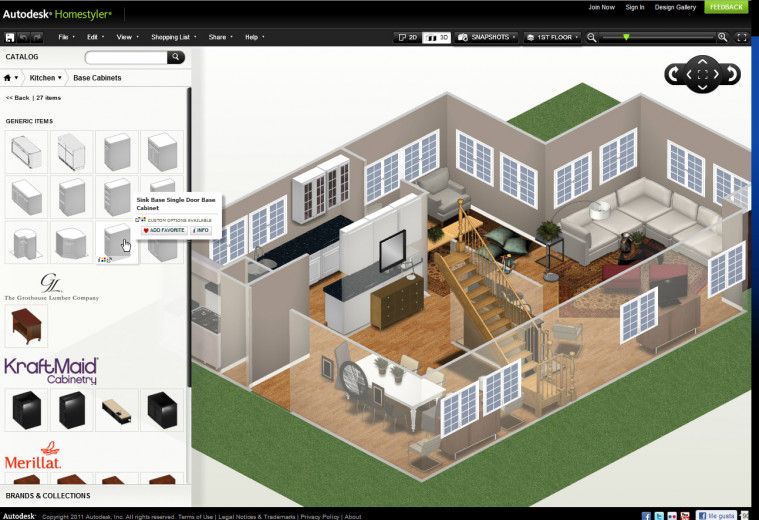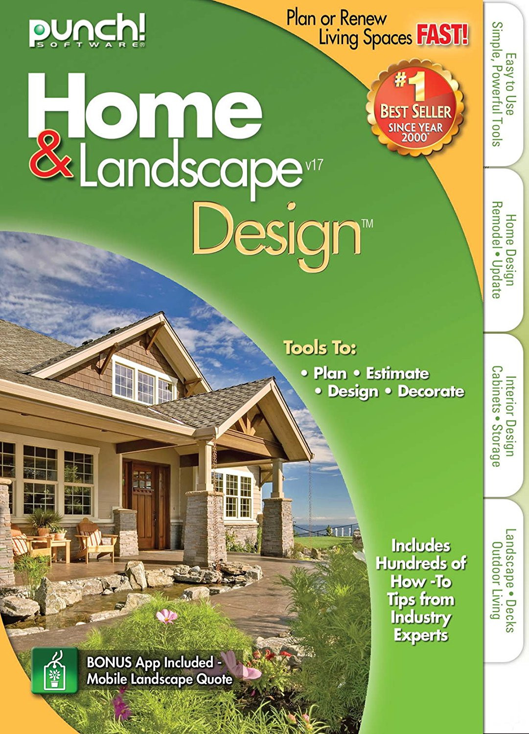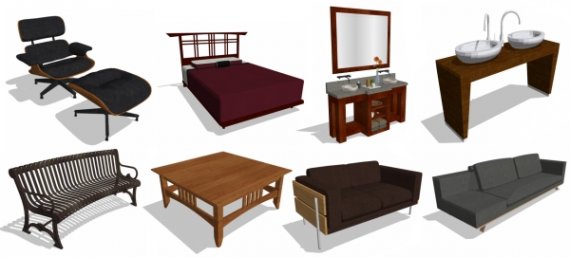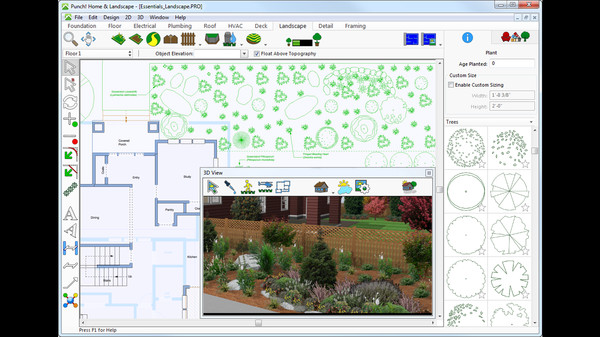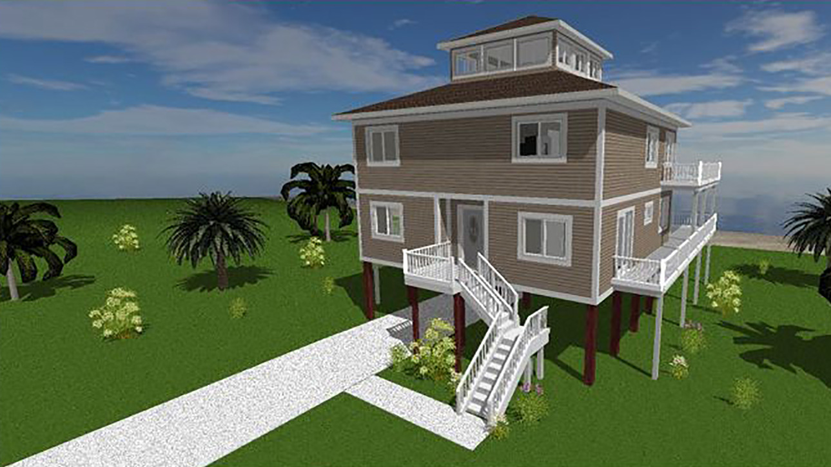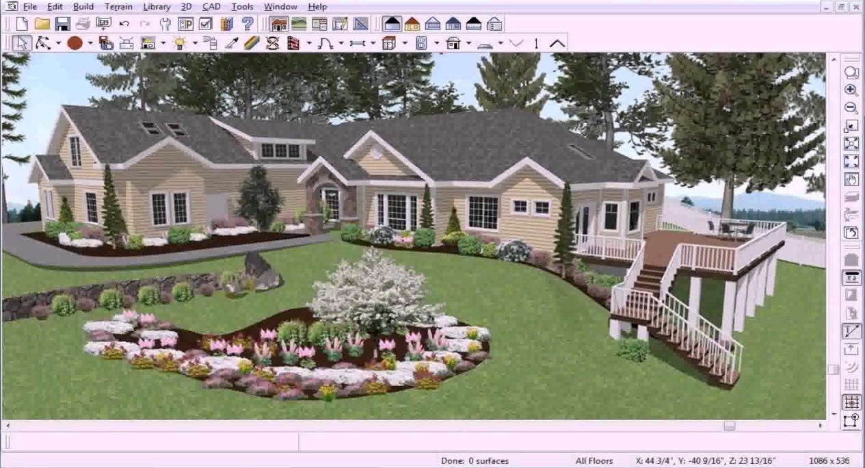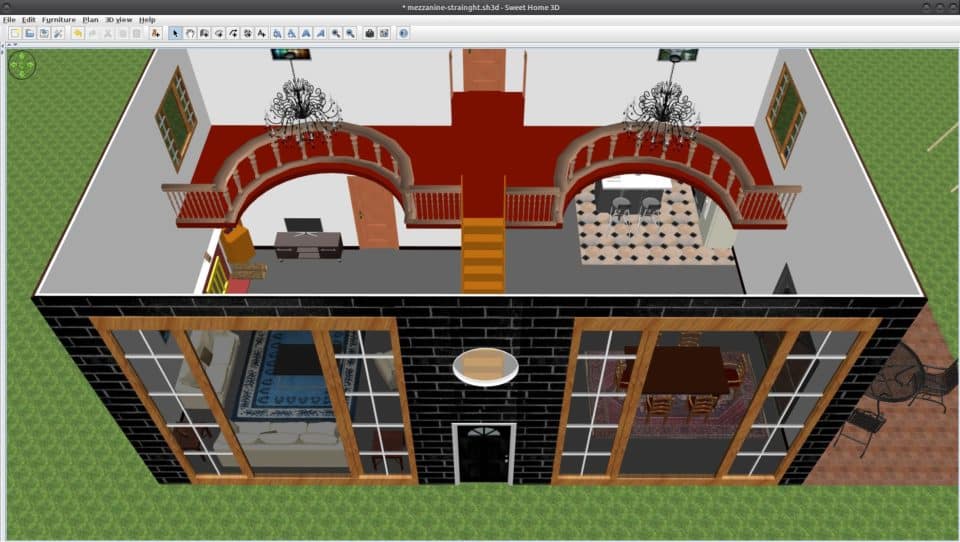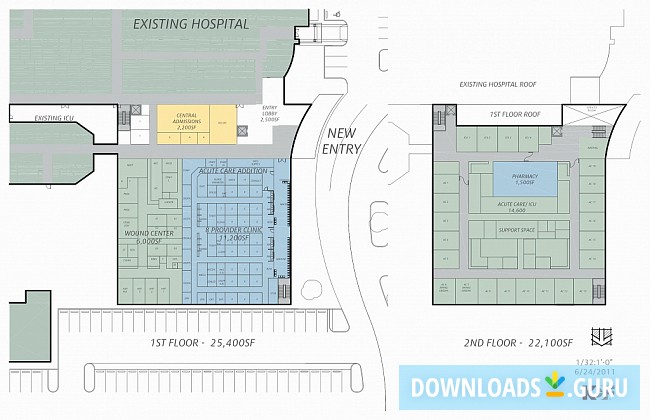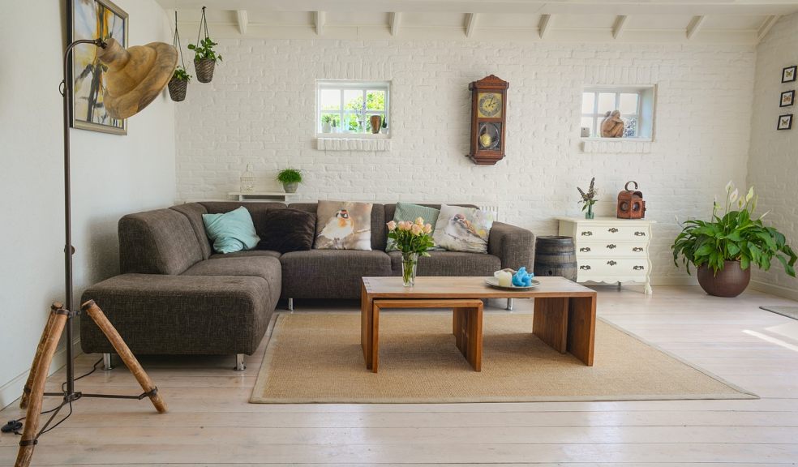1. SketchUp: The Ultimate 3D Kitchen Design Tool for Beginners and Professionals Alike
If you're looking for a user-friendly and versatile 3D kitchen design tool, SketchUp is definitely a top contender. With its intuitive interface and powerful features, this software is suitable for both beginners and professionals in the field of kitchen design.
One of the best things about SketchUp is its extensive library of 3D models, which includes everything from kitchen cabinets and appliances to lighting fixtures and furniture. This makes it easy to create a realistic and detailed kitchen design without having to spend hours creating each element from scratch.
SketchUp also offers a wide range of tools and features that allow you to customize your kitchen design to your heart's content. From adjusting the size and placement of objects to choosing materials and finishes, the possibilities are endless with this software.
Whether you're a homeowner looking to design your dream kitchen or a professional designer working on client projects, SketchUp is definitely a top choice for creating stunning 3D kitchen designs.
2. Home Designer Suite: An All-in-One Solution for Complete Kitchen Design
If you're looking for a comprehensive 3D kitchen design tool, Home Designer Suite may be just what you need. This software offers a wide range of features and tools specifically geared towards kitchen design, making it a top choice for those looking for a complete solution.
One of the standout features of Home Designer Suite is its ability to generate detailed construction documents, including floor plans, elevations, and 3D renderings. This is incredibly useful for professionals who need to present their designs to clients or contractors.
In addition to its design capabilities, Home Designer Suite also offers a wide range of catalogs and resources for kitchen materials, appliances, and fixtures. This makes it easy to create a realistic and accurate design that takes into account all the necessary elements for a functional kitchen.
Overall, Home Designer Suite is a top choice for those looking for a comprehensive and all-in-one 3D kitchen design tool.
3. Chief Architect: Professional-Grade Software for High-Quality Kitchen Designs
For those in the professional kitchen design industry, Chief Architect is a top choice for its advanced features and tools. This software is known for its high-quality and realistic 3D renderings, making it a go-to for designers who need to create stunning visual presentations for their clients.
One of the standout features of Chief Architect is its ability to create detailed and accurate construction drawings, including floor plans, elevations, and 3D models. This is crucial for professionals who need to ensure their designs are functional and up to code.
In addition to its design capabilities, Chief Architect also offers a vast library of materials, fixtures, and appliances to choose from. This makes it easy to create a realistic and accurate representation of your design, down to the smallest details.
Overall, Chief Architect is a top choice for professionals looking for a high-quality and professional-grade 3D kitchen design tool.
4. Roomstyler: A User-Friendly and Budget-Friendly 3D Kitchen Design Tool
If you're new to the world of 3D kitchen design or are on a tight budget, Roomstyler is a great option for creating stunning kitchen designs without breaking the bank. This software offers a user-friendly interface and a wide range of features for creating realistic and detailed designs.
One of the standout features of Roomstyler is its drag-and-drop interface, which makes it incredibly easy to create a design in just a few clicks. You can also add your own textures and materials to truly customize your design.
In addition to its design capabilities, Roomstyler also offers a community of users who share their designs and ideas, providing inspiration and resources for your own projects. This makes it a great option for those looking to learn and improve their 3D kitchen design skills.
Overall, Roomstyler is a great choice for beginners or those on a budget who still want to create professional and realistic 3D kitchen designs.
5. IKEA Home Planner: Design Your Dream Kitchen with Real IKEA Products
For those who love IKEA products and want to incorporate them into their kitchen design, the IKEA Home Planner is the perfect tool. This software allows you to design your dream kitchen using real IKEA products, ensuring accuracy and practicality in your design.
One of the standout features of the IKEA Home Planner is its ability to generate a shopping list based on your design, making it easy to bring your design to life in your own home. This is especially useful for those who want to purchase and install their own IKEA kitchen.
In addition to its design features, the IKEA Home Planner also offers a wide range of customization options, allowing you to choose different colors, materials, and layouts for your kitchen design. This makes it easy to create a unique and personalized design that reflects your style and needs.
Overall, the IKEA Home Planner is a great option for those who want to incorporate real IKEA products into their kitchen design.
6. Planner 5D: Create Stunning 3D Kitchen Designs with Ease
Planner 5D is a user-friendly and powerful 3D kitchen design tool that offers a wide range of features for creating stunning and realistic designs. This software is perfect for beginners and professionals alike, with its intuitive interface and customizable options.
One of the standout features of Planner 5D is its ability to create 2D and 3D floor plans, as well as 3D renderings of your design. This allows you to see your design from multiple perspectives and make any necessary changes before finalizing your design.
In addition to its design capabilities, Planner 5D also offers a vast library of furniture, fixtures, and decor items to choose from. This makes it easy to create a complete and detailed design that accurately represents your vision.
Overall, Planner 5D is a top choice for those looking for an easy-to-use and versatile 3D kitchen design tool.
7. Sweet Home 3D: A Free and Open-Source 3D Kitchen Design Tool
For those on a budget or who prefer using open-source software, Sweet Home 3D is a great option for creating 3D kitchen designs. This software offers a wide range of features and tools, as well as a user-friendly interface, making it suitable for beginners and professionals alike.
One of the standout features of Sweet Home 3D is its ability to import 3D models from other sources, allowing you to incorporate unique and custom elements into your design. This makes it easy to create a one-of-a-kind kitchen design.
In addition to its design capabilities, Sweet Home 3D also offers a wide range of customization options for materials, textures, and lighting. This allows you to create a realistic and detailed representation of your design.
Overall, Sweet Home 3D is a great option for those looking for a free and open-source 3D kitchen design tool.
8. Homestyler: Design Your Dream Kitchen in 3D with Real Products
Homestyler is a powerful and user-friendly 3D kitchen design tool that allows you to create stunning designs with real products from popular brands. This software is great for both beginners and professionals, with its intuitive interface and customizable features.
One of the standout features of Homestyler is its ability to create a detailed and accurate 3D model of your kitchen, which can then be viewed from different angles and perspectives. This allows you to make any necessary changes and ensure your design is perfect before bringing it to life.
In addition to its design capabilities, Homestyler also offers a wide range of products from popular brands such as IKEA, Pottery Barn, and Crate & Barrel. This makes it easy to create a design using real products and materials, ensuring accuracy and practicality in your design.
Overall, Homestyler is a top choice for those looking for a powerful and realistic 3D kitchen design tool.
9. Punch! Home & Landscape Design: A Comprehensive and All-In-One 3D Kitchen Design Tool
Punch! Home & Landscape Design is a comprehensive and all-in-one software that offers a wide range of features and tools for creating 3D kitchen designs. This software is suitable for both beginners and professionals, with its user-friendly interface and advanced capabilities.
One of the standout features of Punch! Home & Landscape Design is its ability to create detailed and accurate construction drawings, including floor plans, elevations, and 3D models. This is crucial for professionals who need to ensure their designs are functional and up to code.
In addition to its design capabilities, Punch! also offers a wide range of resources and catalogs for kitchen materials, appliances, and fixtures. This makes it easy to create a realistic and accurate design that takes into account all the necessary elements for a functional kitchen.
Overall, Punch! Home & Landscape Design is a great option for those looking for a comprehensive and all-in-one 3D kitchen design tool.
10. Virtual Architect Ultimate: Professional-Grade Software for High-Quality Kitchen Designs
Virtual Architect Ultimate is a powerful and professional-grade 3D kitchen design tool that offers advanced features and tools for creating high-quality designs. This software is suitable for professionals in the kitchen design industry who need a comprehensive and accurate solution.
One of the standout features of Virtual Architect Ultimate is its ability to create detailed and realistic 3D renderings, making it perfect for visual presentations to clients or contractors. The software also offers a wide range of customization options for materials, textures, and lighting, allowing you to create a design that accurately reflects your vision.
In addition to its design capabilities, Virtual Architect Ultimate also offers a vast library of products from popular brands, making it easy to incorporate real materials and products into your design. This ensures accuracy and practicality in your design, making it a top choice for professionals.
Overall, Virtual Architect Ultimate is a top choice for professionals looking for a high-quality and professional-grade 3D kitchen design tool.
Why You Need the Best 3D Kitchen Design Tool for Your House

Efficiency and Accuracy in Designing
 Designing a kitchen can be a daunting task, especially when you have to visualize the end result without actually seeing it in real life. This is where a 3D kitchen design tool comes in handy. With its advanced technology and user-friendly interface, it allows you to create a virtual representation of your dream kitchen with just a few clicks. This not only saves you time and effort, but it also ensures accuracy in your design.
Efficiency and accuracy are crucial in creating the perfect kitchen, and the best 3D kitchen design tool can provide just that.
Designing a kitchen can be a daunting task, especially when you have to visualize the end result without actually seeing it in real life. This is where a 3D kitchen design tool comes in handy. With its advanced technology and user-friendly interface, it allows you to create a virtual representation of your dream kitchen with just a few clicks. This not only saves you time and effort, but it also ensures accuracy in your design.
Efficiency and accuracy are crucial in creating the perfect kitchen, and the best 3D kitchen design tool can provide just that.
Endless Design Options
 Gone are the days of flipping through magazines and catalogs for kitchen design inspiration. With a 3D kitchen design tool, you have access to endless design options. From different cabinet styles and layouts to a variety of countertop and backsplash choices, you can easily experiment with various design elements until you find the perfect combination for your kitchen.
The best part? You can see it all come to life in 3D, making it easier to visualize and make decisions.
Gone are the days of flipping through magazines and catalogs for kitchen design inspiration. With a 3D kitchen design tool, you have access to endless design options. From different cabinet styles and layouts to a variety of countertop and backsplash choices, you can easily experiment with various design elements until you find the perfect combination for your kitchen.
The best part? You can see it all come to life in 3D, making it easier to visualize and make decisions.
Cost-Effective Solution
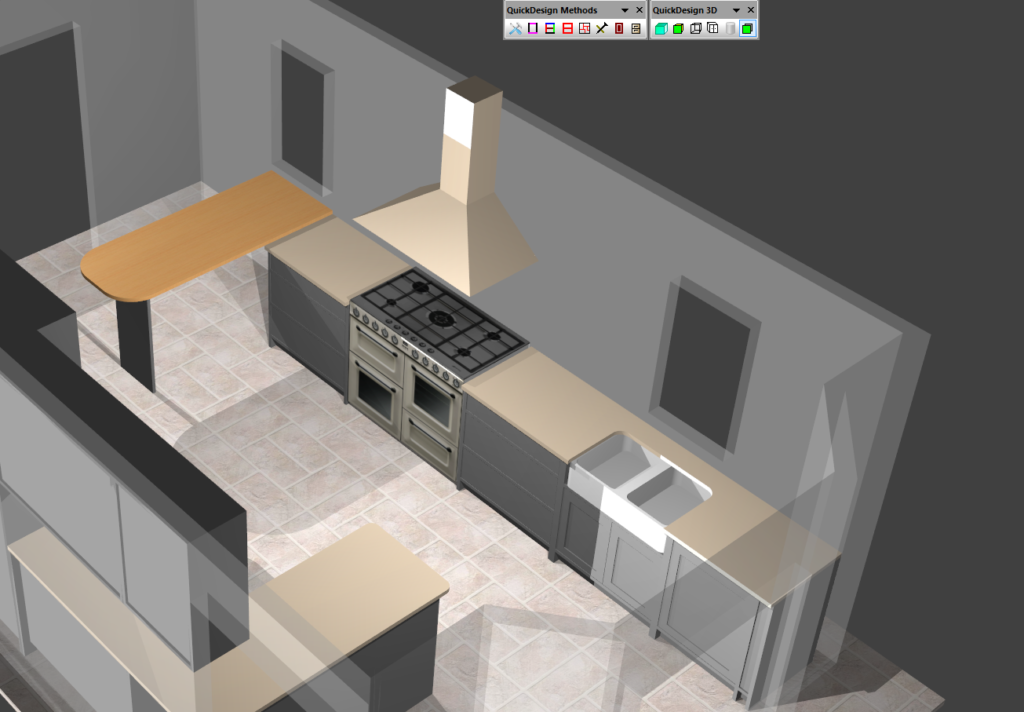 Hiring a professional kitchen designer can be expensive, and the cost can quickly add up if you make changes or revisions to the design. With the best 3D kitchen design tool, you have the freedom to design and redesign your kitchen without incurring additional costs. You can also save money by accurately planning and budgeting for your kitchen renovation, as the tool provides a detailed breakdown of materials and costs.
Not only is it a cost-effective solution, but it also gives you full control over your design process.
In conclusion, a 3D kitchen design tool is a must-have for anyone looking to design their dream kitchen. Its efficiency, accuracy, and endless design options make it the perfect tool for creating a functional and visually appealing space.
Investing in the best 3D kitchen design tool is a wise decision that will save you time, effort, and money in the long run.
So why wait? Start designing your dream kitchen today with the help of the best 3D kitchen design tool.
Hiring a professional kitchen designer can be expensive, and the cost can quickly add up if you make changes or revisions to the design. With the best 3D kitchen design tool, you have the freedom to design and redesign your kitchen without incurring additional costs. You can also save money by accurately planning and budgeting for your kitchen renovation, as the tool provides a detailed breakdown of materials and costs.
Not only is it a cost-effective solution, but it also gives you full control over your design process.
In conclusion, a 3D kitchen design tool is a must-have for anyone looking to design their dream kitchen. Its efficiency, accuracy, and endless design options make it the perfect tool for creating a functional and visually appealing space.
Investing in the best 3D kitchen design tool is a wise decision that will save you time, effort, and money in the long run.
So why wait? Start designing your dream kitchen today with the help of the best 3D kitchen design tool.











