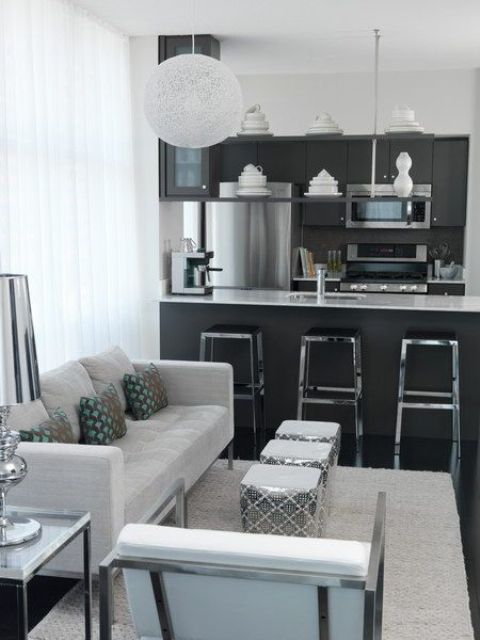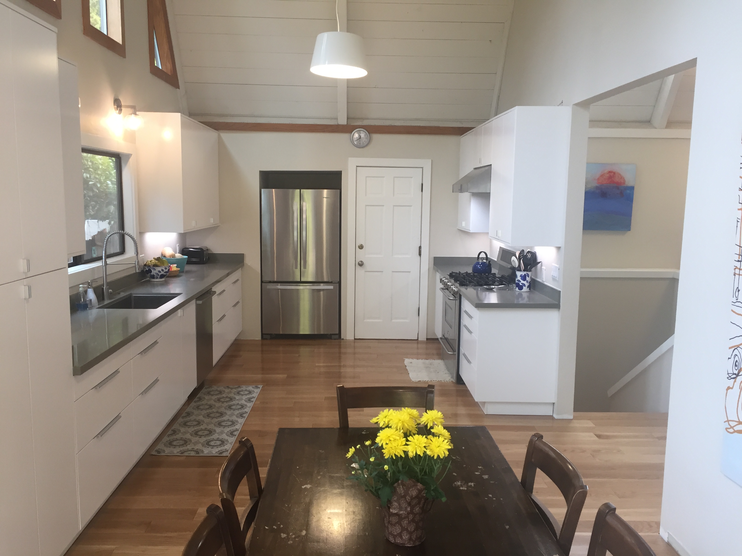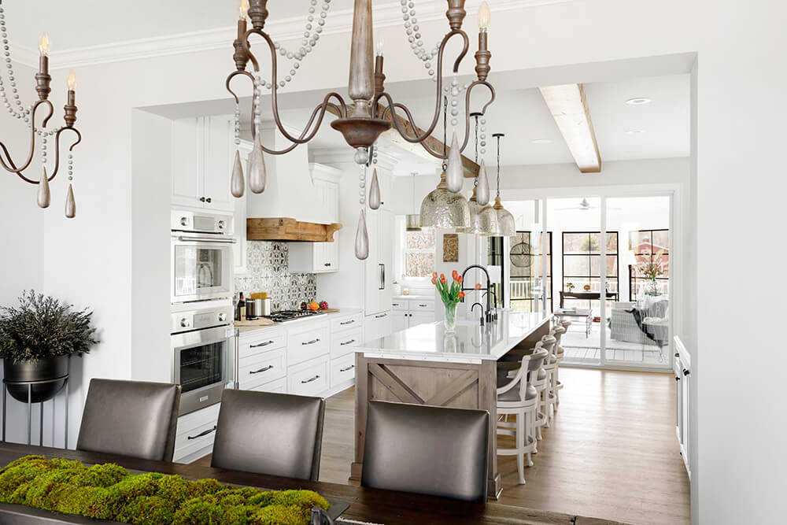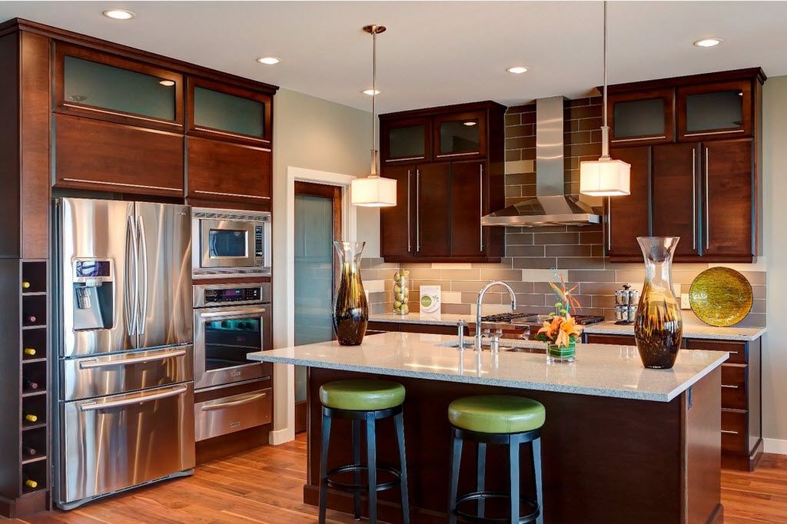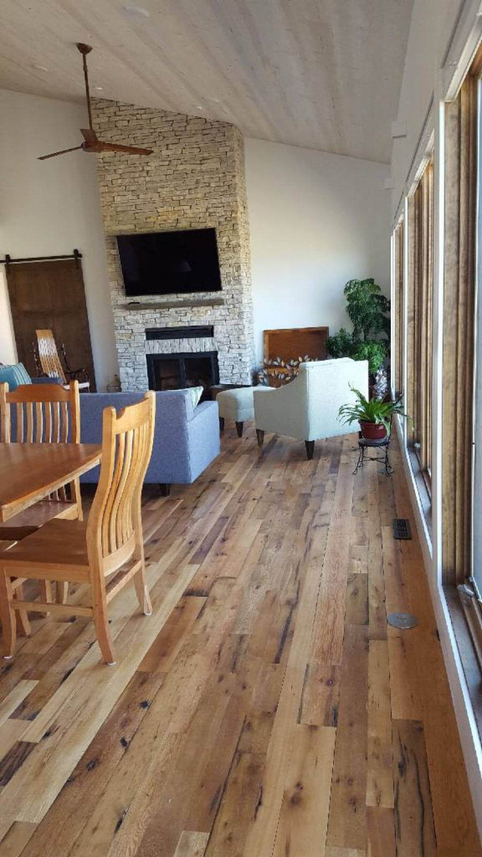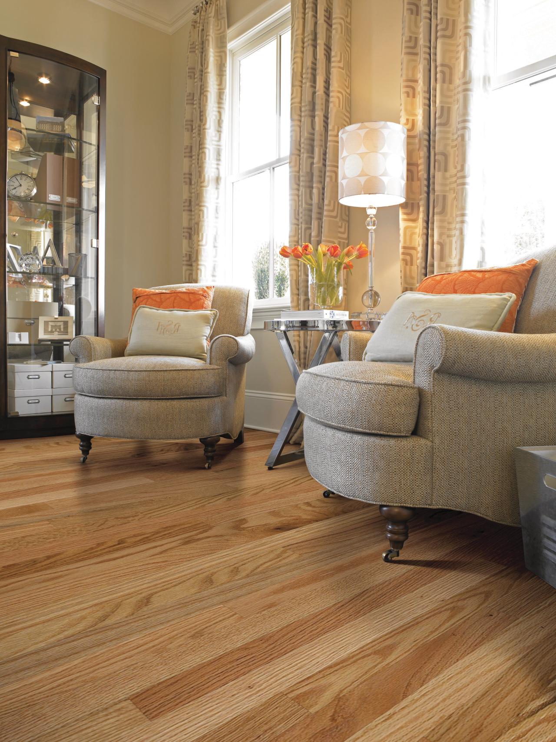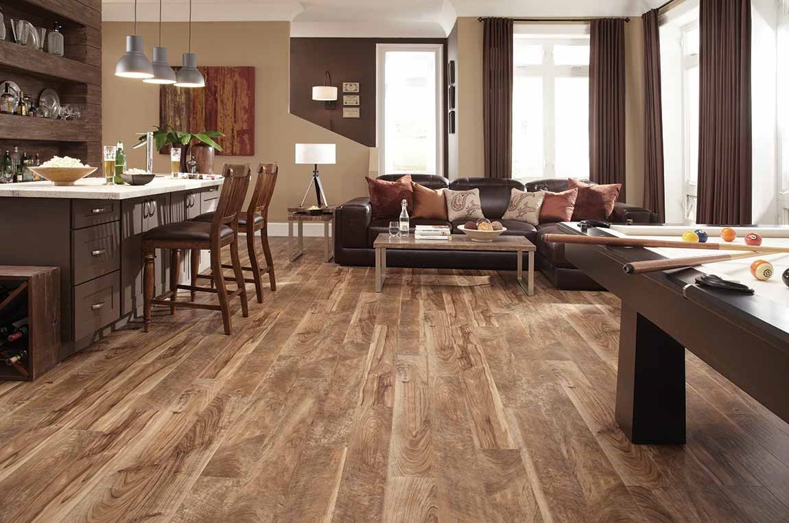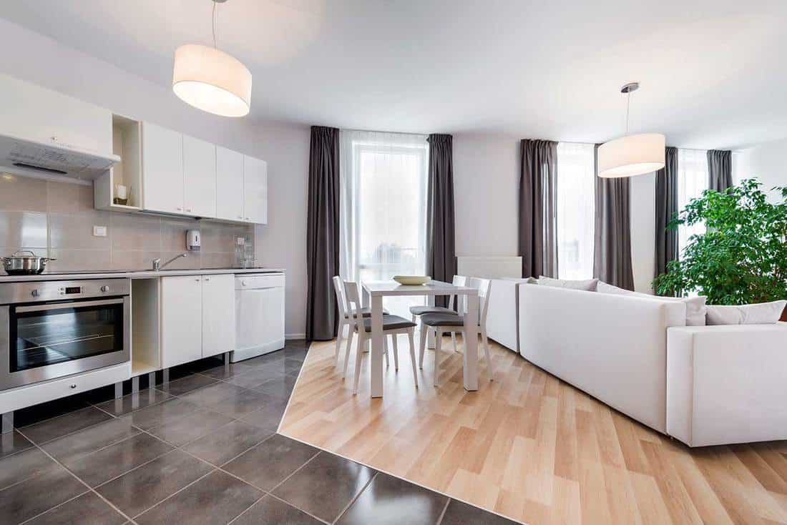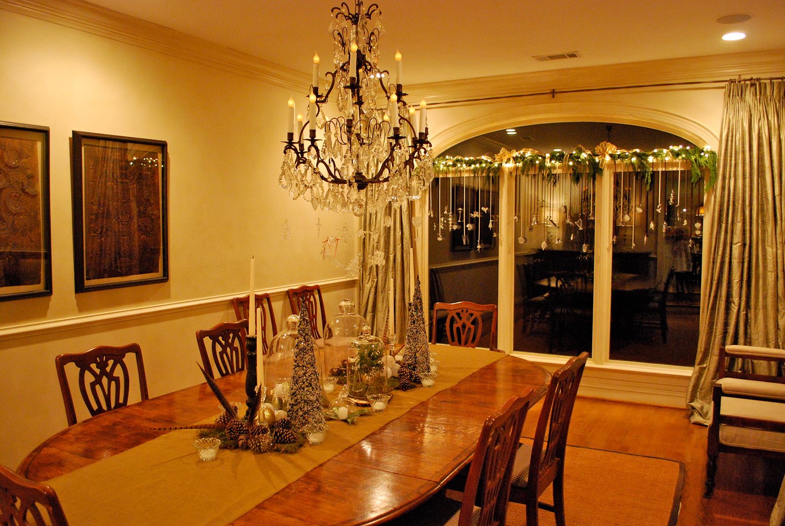Awkward Space Between Kitchen And Living Room
Many homes have an awkward space between the kitchen and living room that can be difficult to design and decorate. This in-between area often leaves homeowners scratching their heads, wondering how to make the most of the space without sacrificing functionality or style. If you're struggling with an awkward kitchen and living room layout, don't worry – you're not alone. In fact, it's a common problem that can be solved with some creative thinking and a little bit of design know-how.
Kitchen and Living Room Layout
One of the biggest challenges with an awkward space between the kitchen and living room is figuring out the best layout. It's important to find a balance between the two spaces, making sure they flow together seamlessly while still maintaining their own unique functions. This can be achieved by creating a designated cooking and dining area in the kitchen, while using the living room for entertainment and relaxation. Consider using furniture placement and room dividers to clearly define each space and create a cohesive layout.
Open Concept Kitchen and Living Room
One popular solution for an awkward space between the kitchen and living room is to create an open concept design. This involves removing any walls or barriers between the two rooms, creating one large, open space. This not only makes the area feel bigger and more spacious, but it also allows for better flow and communication between the kitchen and living room. An open concept design is perfect for those who love to entertain, as it creates a more social and inclusive atmosphere.
Small Kitchen and Living Room Combo
For those dealing with a small kitchen and living room combo, the key is to maximize the use of space and create a cohesive design. This can be achieved by using multi-functional furniture, such as a dining table that can also be used as a workspace or a coffee table with hidden storage. Utilizing vertical space, such as wall shelves or hanging pots and pans, can also help to save space. Additionally, using a consistent color scheme and design style throughout the space can help to create a cohesive and visually appealing look.
Kitchen and Living Room Divider
If you prefer to have a clear separation between your kitchen and living room, a room divider can be a great solution. This can be achieved through the use of a partial wall, a bookshelf, or even a large piece of furniture like a cabinet or an island. Not only does this create a clear division between the two spaces, but it also adds an element of design and can serve as a statement piece in the room.
Kitchen and Living Room Design Ideas
When it comes to designing an awkward space between the kitchen and living room, there are plenty of creative ideas to choose from. Some popular design concepts include using a kitchen island as a divider, adding a breakfast bar, incorporating a built-in bench or banquette, or even creating a mini-library or workspace in the in-between area. These design ideas not only add functionality to the space, but they also add visual interest and personality.
Awkward Kitchen Layout
An awkward space between the kitchen and living room can often be the result of a less-than-ideal kitchen layout. If your kitchen feels cramped or disjointed, it may be time to consider a remodel. This can involve rearranging the layout of your kitchen, updating appliances and fixtures, and adding more storage solutions to make the most of the space. A well-designed kitchen will not only make your daily routine easier, but it will also improve the overall flow and function of your home.
Living Room and Kitchen Combined
Combining the living room and kitchen is a popular trend in modern home design. This not only creates an open and spacious atmosphere, but it also allows for better flow and communication between the two areas. However, it's important to consider the overall design and functionality of the space when combining the two rooms. Careful planning and thoughtful design choices are essential to creating a successful living room and kitchen combo.
Kitchen and Living Room Remodel
If you're dealing with an awkward space between the kitchen and living room, a remodel may be the best solution. This gives you the opportunity to completely redesign and reconfigure the space to better suit your needs and preferences. Whether you opt for an open concept design or a more traditional layout, a remodel can transform your space into a functional and stylish area that you'll love spending time in.
Kitchen and Living Room Flooring
The flooring you choose for your kitchen and living room can also play a significant role in the overall design and functionality of the space. For an open concept design, it's important to choose a flooring option that works well in both areas and creates a cohesive look. Popular choices include hardwood, tile, and vinyl. Additionally, using a rug or runner can help to define each space while adding warmth and texture to the room.
Dealing with an awkward space between the kitchen and living room can be a challenge, but with some creativity and careful planning, you can transform it into a functional and stylish area that you'll love spending time in. Whether you opt for an open concept design, a room divider, or a remodel, there are plenty of solutions to make the most of this in-between space. With the right design choices, your kitchen and living room will seamlessly blend together, creating a cohesive and inviting home.
Awkward Space Between Kitchen And Living Room: A Common Design Dilemma

When it comes to designing our homes, we all want a space that is functional, aesthetically pleasing, and flows seamlessly. However, in many homes, there is one particular design dilemma that seems to always arise - the awkward space between the kitchen and living room. This space can often feel disconnected and out of place, making it challenging to create a cohesive and inviting atmosphere. In this article, we will dive into the reasons behind this dilemma and offer some creative solutions to help you make the most out of this space.
The Purpose of the Kitchen and Living Room

Before we can address the awkward space between the kitchen and living room, it's essential to understand the purpose of these two rooms. The kitchen is typically the heart of the home, where meals are prepared, and families come together to eat and connect. On the other hand, the living room is a space for relaxation, entertainment, and spending quality time with loved ones. These rooms serve different functions, but they are interconnected and should flow seamlessly to create a harmonious living space.
The Awkward Space: Why Does It Exist?
/arrange-furniture-awkward-living-room-5194365-hero-6738bbe71fea4187861db7ad9afbad44.jpg)
So, why does the awkward space between the kitchen and living room exist? There are several reasons why this design dilemma is prevalent in many homes. One common reason is that in older homes, the kitchen was often considered a separate and utilitarian space, and it wasn't until later years that it became a more central and social area of the home. As a result, the design of these older homes did not account for a seamless flow between the kitchen and living room.
Another reason for the awkward space is the layout of the home. Many homes have a traditional closed-off kitchen, where there is a wall separating it from the living room. This design can create a sense of separation and disconnection between the two rooms, making it challenging to create a cohesive living space.
Solutions for the Awkward Space

Thankfully, there are several creative solutions to help you make the most out of the awkward space between your kitchen and living room. If you have a closed-off kitchen, consider removing the wall to create an open-concept layout. This will not only improve the flow between the two rooms but also create a more spacious and inviting atmosphere.
If removing the wall is not an option, you can create a visual connection between the two rooms by using similar design elements. For example, you can use the same flooring or paint color to tie the two spaces together. You can also add a kitchen island or a bar counter that extends into the living room, creating a natural transition between the two rooms.
In Conclusion

The awkward space between the kitchen and living room is a common design dilemma, but with some creative solutions, it can be transformed into a cohesive and inviting space. By understanding the purpose of these two rooms and implementing design elements that create a sense of connection, you can turn this once awkward space into a functional and beautiful part of your home.


















/open-concept-living-area-with-exposed-beams-9600401a-2e9324df72e842b19febe7bba64a6567.jpg)











