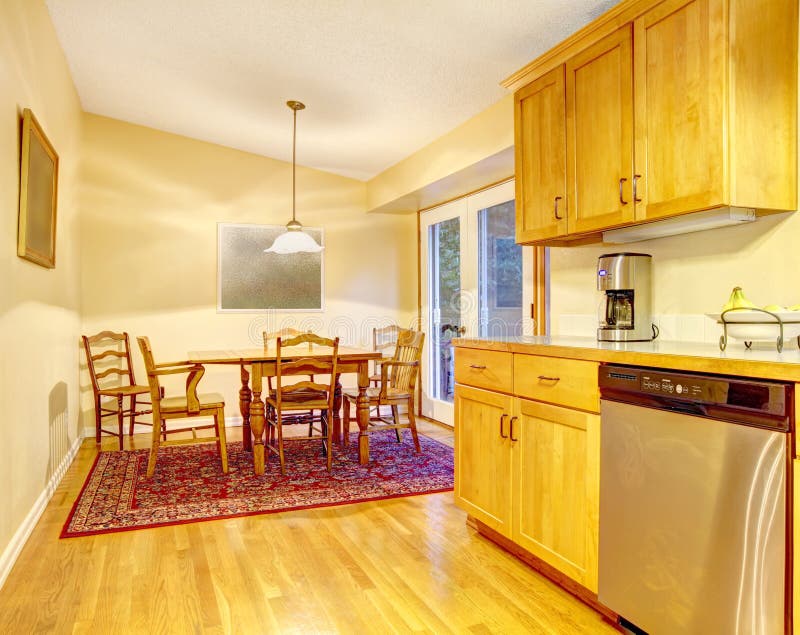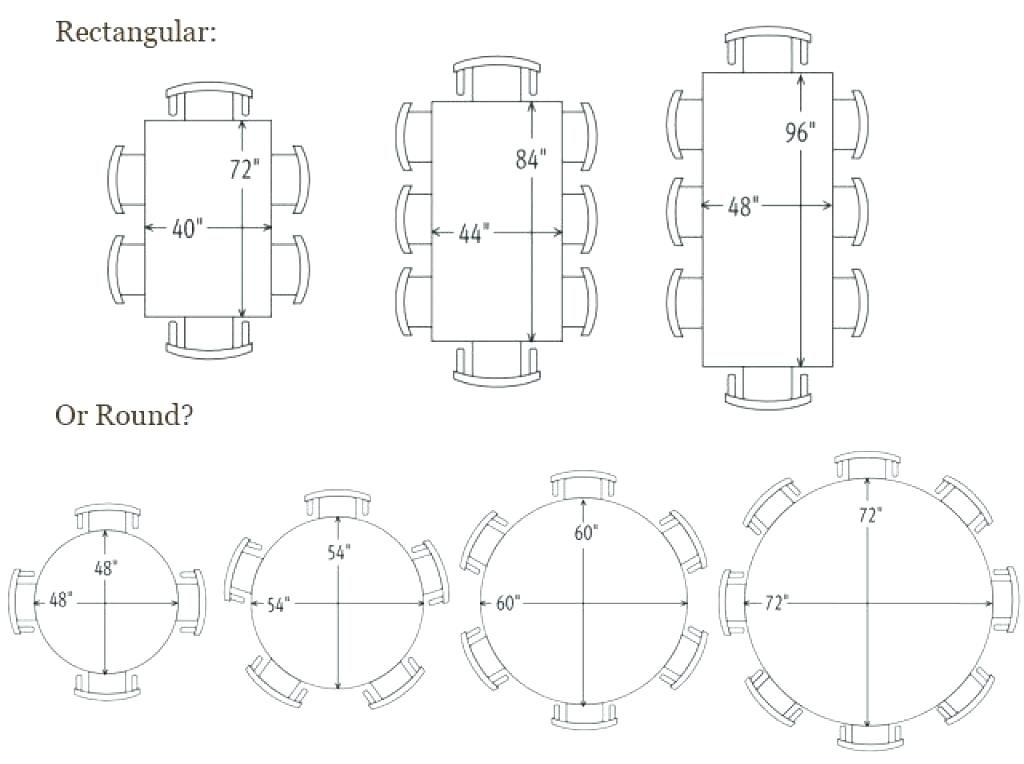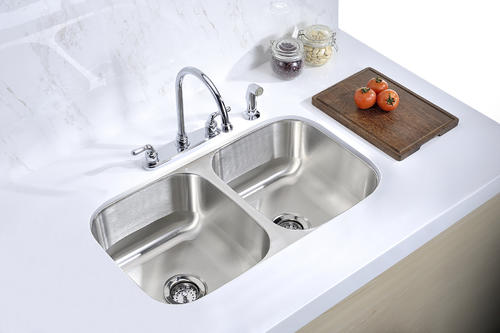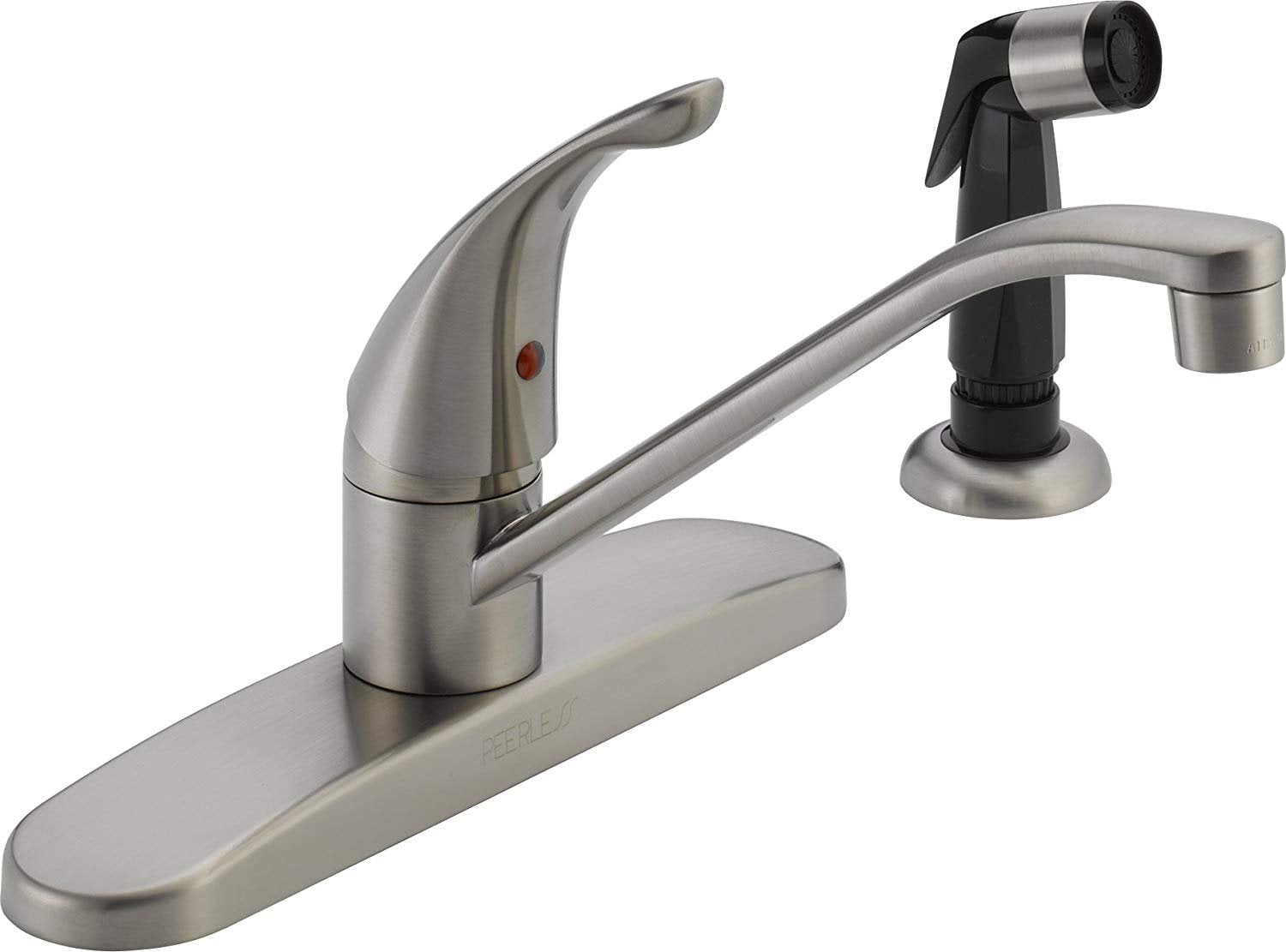When it comes to designing or renovating a home, the kitchen and dining room are often considered the heart of the house. These spaces are where families come together to share meals, host gatherings, and create memories. However, determining the average size of a kitchen and dining room can be a tricky task as it varies depending on factors such as location, budget, and personal preference. In this article, we will explore the standard dimensions, ideal size, and layout of a kitchen and dining room to help you create a functional and aesthetically pleasing space for your home. Average Kitchen and Dining Room Size
According to Architectural Digest, the average size of a kitchen in the United States is around 160 square feet, while the average size of a dining room is approximately 200 square feet. However, these dimensions can vary greatly depending on the size and layout of the house. For example, in smaller homes or apartments, the kitchen and dining room may be combined in one open space, while in larger homes, they may be separate rooms. Standard Kitchen and Dining Room Dimensions
While there is no one-size-fits-all answer to the ideal size of a kitchen and dining room, there are some general guidelines to consider. The kitchen should be large enough to accommodate all essential appliances and provide enough counter space for food preparation. On the other hand, the dining room should be spacious enough to comfortably fit a dining table and chairs, with additional room for movement and circulation. Ideal Kitchen and Dining Room Size
On average, the square footage of a kitchen and dining room can range from 300 to 500 square feet. However, this can vary based on the size of the house and the number of people living in it. For example, a family of four may require a larger dining room to accommodate everyone, while a couple living in a smaller home may only need a small dining nook in their kitchen. Average Kitchen and Dining Room Square Footage
When designing your kitchen and dining room, it is important to consider some essential guidelines to ensure that you have a functional and comfortable space. The kitchen should ideally have a minimum of 36 inches of counter space on either side of the sink and stove for food preparation. The distance between the stove, sink, and refrigerator should also be kept to a minimum to make cooking and cleaning more efficient. As for the dining room, the recommended clearance space around a dining table is 36 inches, with an additional 24 inches of space for each chair. This will provide enough room for people to move and sit comfortably without feeling cramped. It is also important to consider the placement of doors, windows, and traffic flow when determining the size of your dining room. Kitchen and Dining Room Size Guidelines
The layout of your kitchen and dining room can greatly affect the overall size and functionality of the space. The most common kitchen layouts include U-shaped, L-shaped, and galley kitchens, each with their own advantages and disadvantages. When it comes to the dining room, the most popular layout is a rectangular shape, with the dining table placed in the center of the room for easy access. Average Kitchen and Dining Room Layout
While the average size of a kitchen and dining room may vary depending on location, it can also be influenced by the housing market and cultural preferences. For example, homes in European countries tend to have smaller kitchens and dining rooms compared to those in the United States. Additionally, in urban areas, where space is limited, kitchens and dining rooms may be smaller in size compared to suburban or rural homes. Kitchen and Dining Room Size Comparison
When it comes to actual measurements, the average size of a kitchen can range from 10x10 feet to 12x12 feet, while a dining room can vary from 10x12 feet to 12x16 feet. These measurements provide enough space for essential appliances, storage, and a dining table with chairs. However, it is important to note that these dimensions can vary depending on the layout and design of your kitchen and dining room. Average Kitchen and Dining Room Measurements
While there are recommended guidelines and measurements for the size of a kitchen and dining room, ultimately, the best size for your home will depend on your personal needs and preferences. Some people may prefer a larger kitchen for hosting dinner parties, while others may prioritize a larger dining room for family gatherings. It is important to consider your lifestyle and how you will use these spaces to determine the ideal size for your kitchen and dining room. Kitchen and Dining Room Size Recommendations
In conclusion, the average size of a kitchen and dining room can vary depending on various factors. However, the recommended guidelines and dimensions can help you create a functional and comfortable space for your home. Remember to consider your personal needs and preferences when determining the ideal size of your kitchen and dining room, and don't be afraid to get creative with the layout and design to make it truly your own. Average Kitchen and Dining Room Dimensions
The Importance of Efficient Kitchen and Dining Room Design

The Kitchen and Dining Room: The Heart of the Home
 When it comes to house design, the kitchen and dining room are often considered the most important areas of the home. Not only are they essential for daily tasks such as cooking and eating, but they also serve as a gathering place for family and friends. As such, it is crucial to have an efficient and well-designed kitchen and dining room to ensure a functional and comfortable living space.
Average Size of a Kitchen and Dining Room
The size of a kitchen and dining room can vary depending on factors such as the size of the house, the number of occupants, and personal preferences. However, the average size of a kitchen and dining room has been steadily increasing over the years. According to a survey by the National Association of Home Builders, the average size of a kitchen in a newly built home in 2019 was 161 square feet, while the average size of a dining room was 161 square feet. This is a significant increase from the average sizes in 1973, which were 139 and 156 square feet, respectively.
When it comes to house design, the kitchen and dining room are often considered the most important areas of the home. Not only are they essential for daily tasks such as cooking and eating, but they also serve as a gathering place for family and friends. As such, it is crucial to have an efficient and well-designed kitchen and dining room to ensure a functional and comfortable living space.
Average Size of a Kitchen and Dining Room
The size of a kitchen and dining room can vary depending on factors such as the size of the house, the number of occupants, and personal preferences. However, the average size of a kitchen and dining room has been steadily increasing over the years. According to a survey by the National Association of Home Builders, the average size of a kitchen in a newly built home in 2019 was 161 square feet, while the average size of a dining room was 161 square feet. This is a significant increase from the average sizes in 1973, which were 139 and 156 square feet, respectively.
The Benefits of a Well-Designed Kitchen and Dining Room
 Having an efficient and well-designed kitchen and dining room has numerous benefits. Firstly, it allows for better organization and functionality. A kitchen with ample storage space and a well-thought-out layout can make meal preparation and cooking more manageable and enjoyable. Likewise, a dining room with enough space for a dining table, chairs, and potential additional furniture can create a comfortable and inviting atmosphere for meals and gatherings.
In addition, a well-designed kitchen and dining room can also add value to a home. As these areas are considered essential by most homebuyers, having a functional and aesthetically pleasing kitchen and dining room can increase the overall value of the property. It can also be a significant selling point for potential buyers.
Conclusion
In conclusion, the kitchen and dining room are crucial areas in any home, and their design and size should not be overlooked. By having an efficient and well-designed kitchen and dining room, homeowners can enjoy the benefits of a functional living space and potentially increase the value of their property. Whether it is a compact space or a spacious one, the key is to make the most out of the available area and create a comfortable and inviting atmosphere for all.
Having an efficient and well-designed kitchen and dining room has numerous benefits. Firstly, it allows for better organization and functionality. A kitchen with ample storage space and a well-thought-out layout can make meal preparation and cooking more manageable and enjoyable. Likewise, a dining room with enough space for a dining table, chairs, and potential additional furniture can create a comfortable and inviting atmosphere for meals and gatherings.
In addition, a well-designed kitchen and dining room can also add value to a home. As these areas are considered essential by most homebuyers, having a functional and aesthetically pleasing kitchen and dining room can increase the overall value of the property. It can also be a significant selling point for potential buyers.
Conclusion
In conclusion, the kitchen and dining room are crucial areas in any home, and their design and size should not be overlooked. By having an efficient and well-designed kitchen and dining room, homeowners can enjoy the benefits of a functional living space and potentially increase the value of their property. Whether it is a compact space or a spacious one, the key is to make the most out of the available area and create a comfortable and inviting atmosphere for all.





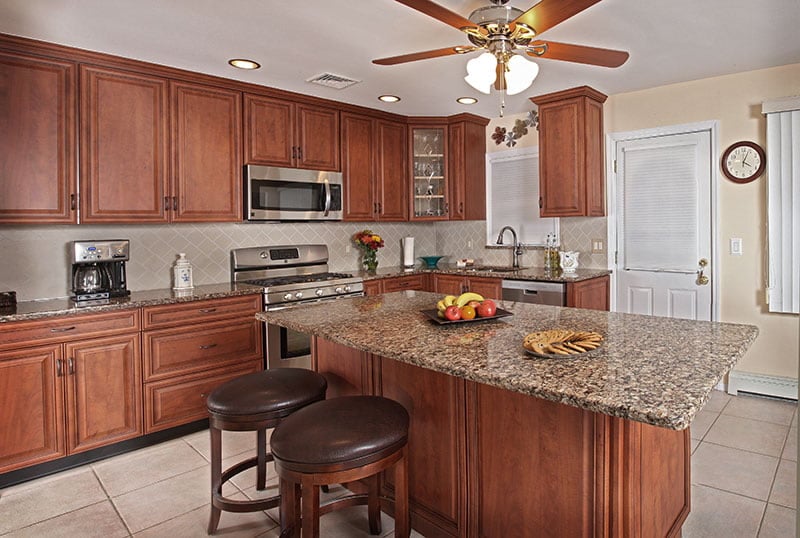



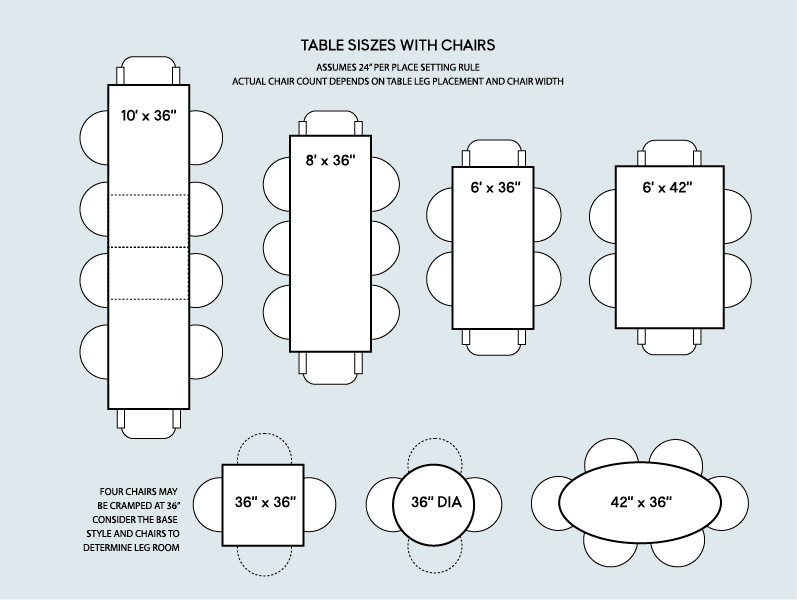


















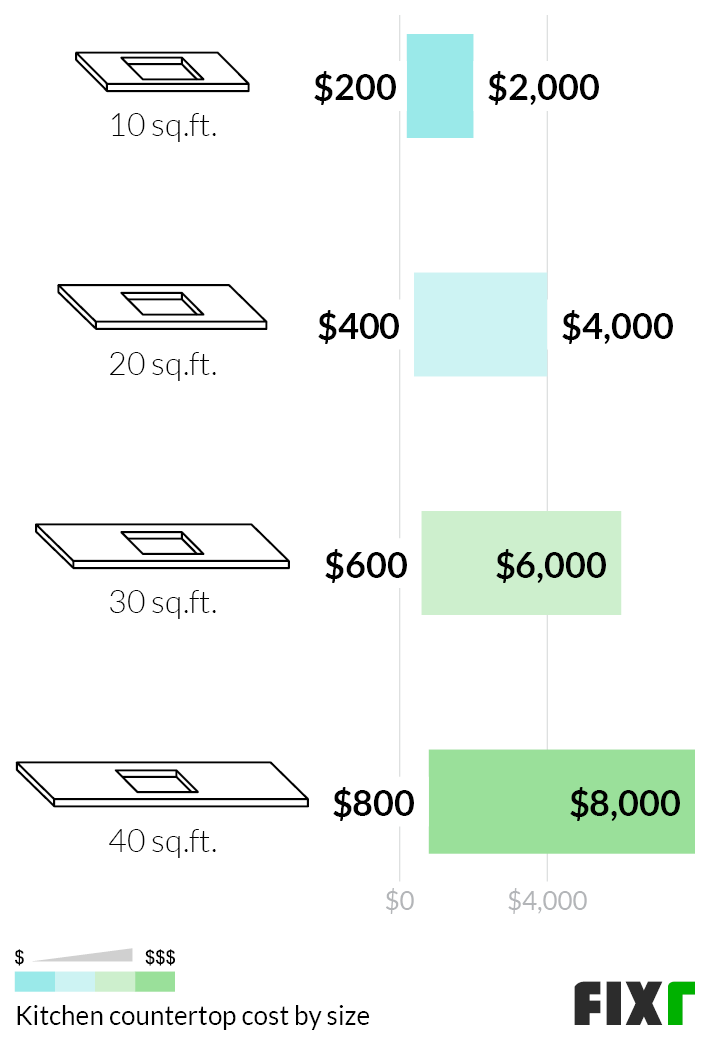





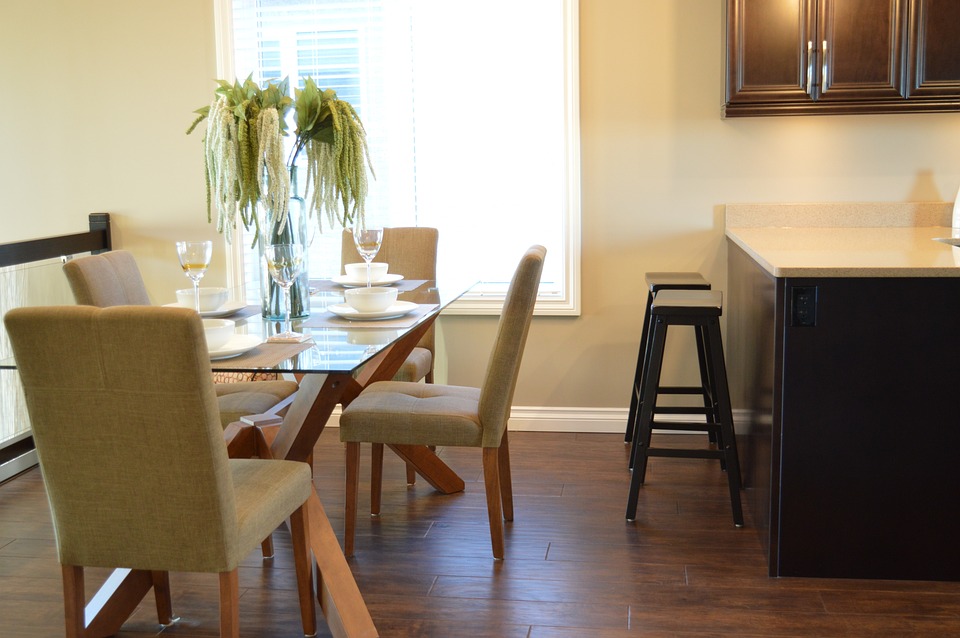

























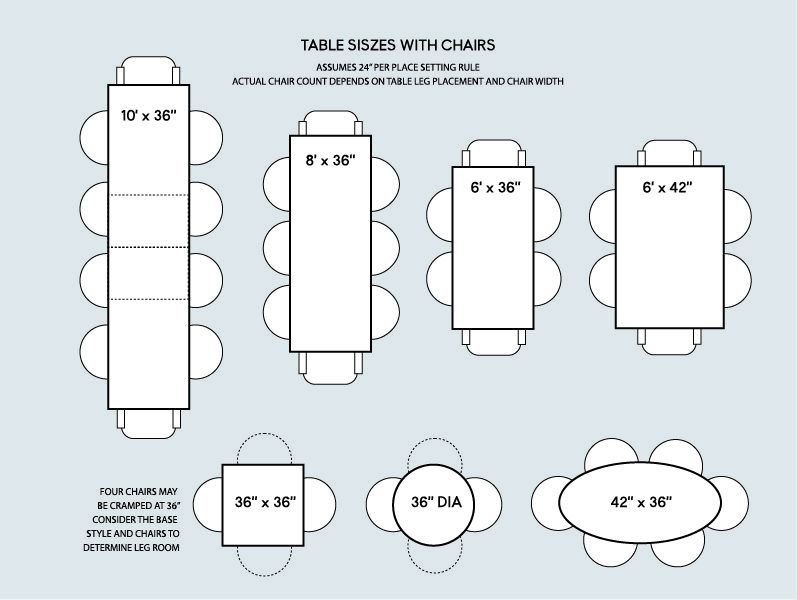




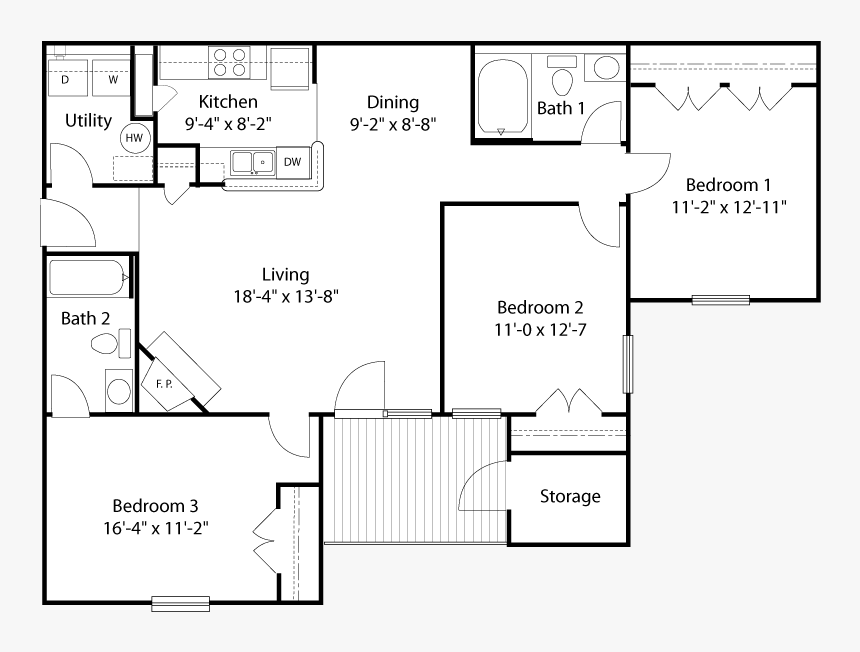

:max_bytes(150000):strip_icc()/standard-measurements-for-dining-table-1391316-FINAL-5bd9c9b84cedfd00266fe387.png)

:max_bytes(150000):strip_icc()/open-kitchen-dining-area-35b508dc-8e7d35dc0db54ef1a6b6b6f8267a9102.jpg)


