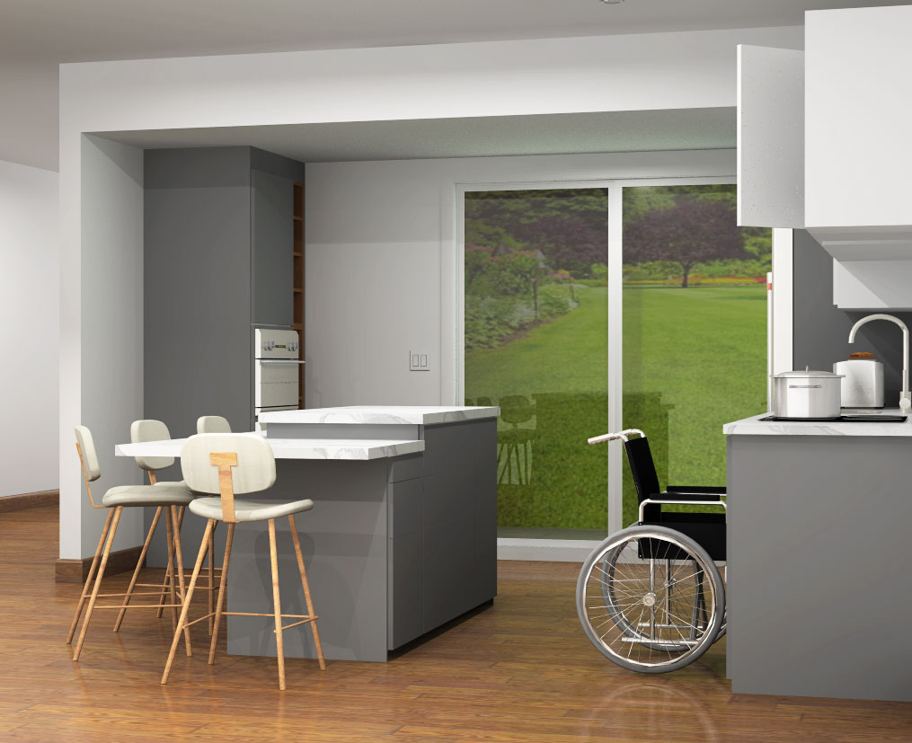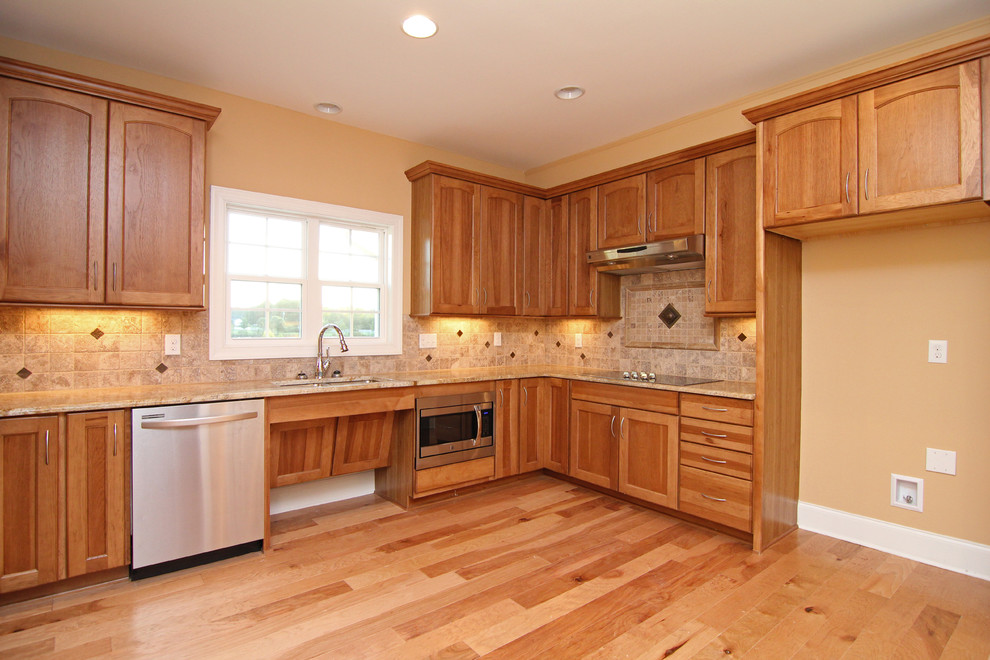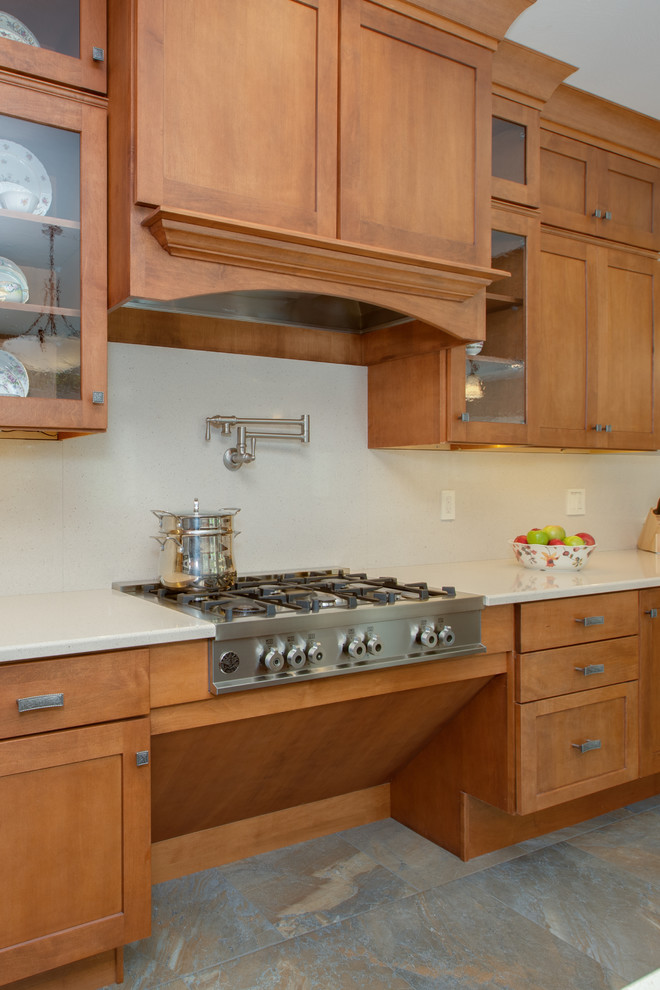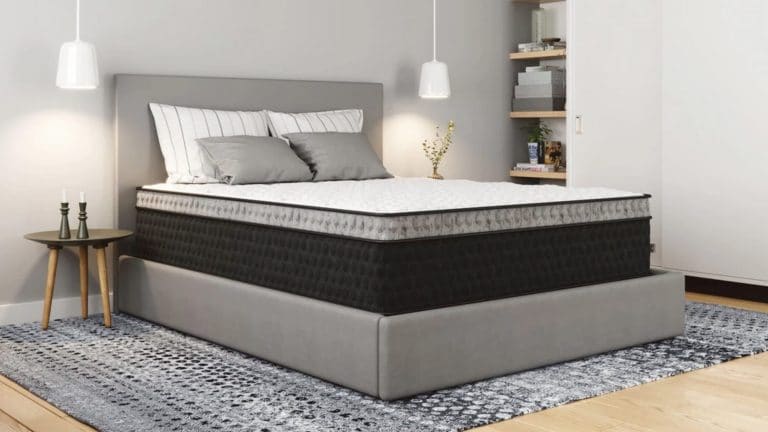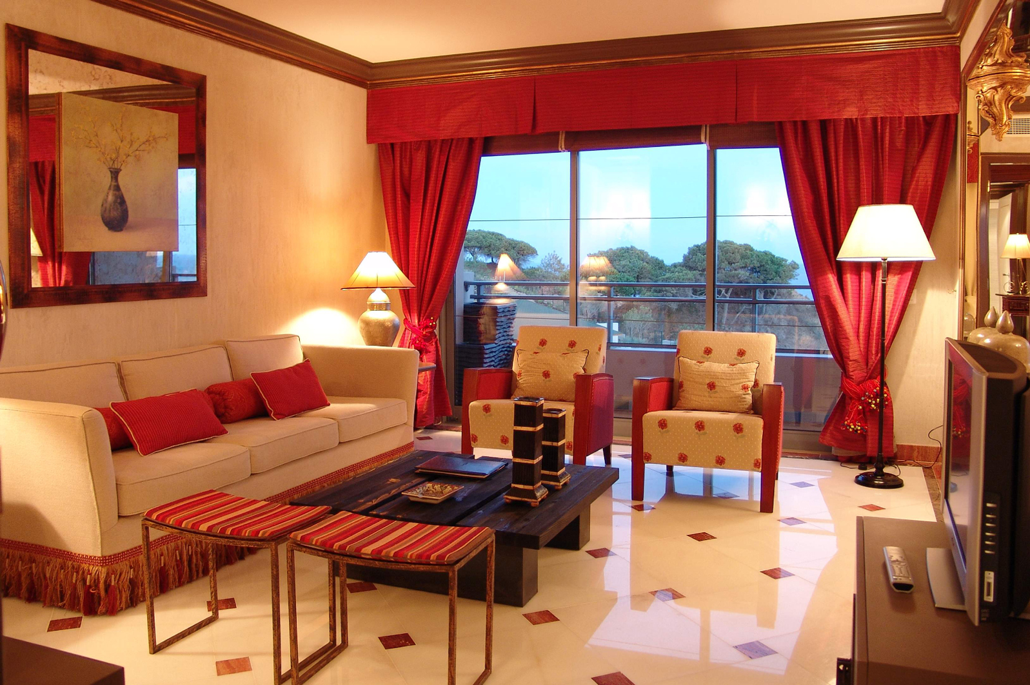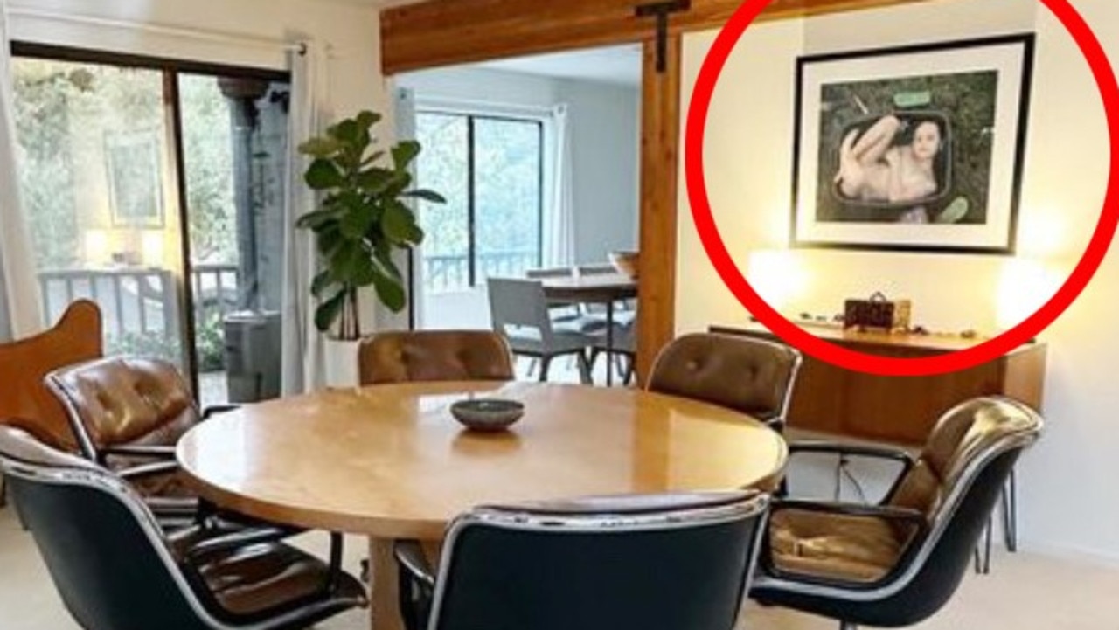When designing a kitchen, it's important to consider the needs of everyone who will be using the space. This includes individuals with disabilities who may require extra accommodations to ensure their safety and accessibility. The Americans with Disabilities Act (ADA) sets standards for accessibility in public spaces, including kitchens. By following these guidelines, you can create a kitchen that is not only functional and beautiful, but also welcoming and accessible to all. 1. Understanding ADA Kitchen Design Requirements
The first step in creating an ADA-compliant kitchen is to ensure that the countertop height is at the appropriate level. The ADA requires that countertops be no higher than 34 inches and no lower than 28 inches. This allows for individuals in wheelchairs to comfortably reach and use the countertop. Additionally, make sure there is at least 27 inches of knee clearance under the counter for a wheelchair to fit comfortably.2. Start with the Basics: Countertop Height
When choosing a sink and faucet for an ADA kitchen, it's important to keep in mind that they should be easy to reach and use for individuals with limited mobility. This means selecting a sink with a shallow basin and a single-lever faucet that can be easily turned on and off with one hand. Additionally, the sink should be mounted no higher than 34 inches from the floor and should have at least 27 inches of knee clearance underneath.3. Sink and Faucet Considerations
An ADA kitchen should be designed with ample space for individuals in wheelchairs to maneuver. This means providing clear paths between countertops, appliances, and other elements in the kitchen. Additionally, all doorways should be at least 32 inches wide to accommodate wheelchairs and other mobility aids. If possible, consider incorporating a kitchen island with a lowered section for easy wheelchair access.4. Creating a Spacious and Maneuverable Layout
When choosing appliances for an ADA kitchen, it's important to select models that are easy to reach and use for individuals with disabilities. This includes appliances with front-mounted controls and easy-to-read displays. Additionally, consider installing appliances at a lower height to allow for easy access for individuals in wheelchairs.5. Selecting Appliances with Accessibility in Mind
In addition to following ADA guidelines, incorporating universal design features into your kitchen can make it even more accessible for individuals of all abilities. These features include things like pull-out shelves and drawers, lever-style door handles, and touchless faucets. By incorporating these features, you can make your kitchen more user-friendly for everyone.6. Incorporating Universal Design Features
Safety is a top priority when designing an ADA kitchen. This means ensuring that all areas of the kitchen are well-lit and that there are no tripping hazards, such as loose rugs or cords. Additionally, consider installing motion-sensor lights and non-slip flooring to prevent accidents and provide a safe environment for everyone to use the kitchen.7. Maximizing Safety in the Kitchen
When designing an ADA kitchen, it's important to consider the materials and finishes used. Opt for materials that are easy to clean and maintain, such as quartz countertops and tile flooring. Additionally, choose finishes that provide contrast to help individuals with visual impairments navigate the space more easily.8. Choosing the Right Materials and Finishes
While following ADA guidelines is important, it's also essential to personalize your kitchen to fit your individual style and needs. This can include incorporating your favorite colors and textures, as well as adding personal touches like artwork and photos. By personalizing your kitchen, you can make it a space that is not only accessible, but also reflects your personality and taste.9. Personalizing Your ADA Kitchen
If you're feeling overwhelmed by the task of designing an ADA-compliant kitchen, consider working with a professional designer. They have the knowledge and experience to create a beautiful and functional kitchen that meets all ADA requirements. They can also help you find the best solutions for your specific needs and budget.10. Working with a Professional Designer
The Importance of ADA Counter Height in Kitchen Design

What is ADA Counter Height?
 ADA counter height
refers to the standard height recommended by the Americans with Disabilities Act (ADA) for countertops in kitchens and other spaces. This height is 34 inches from the floor to the top of the countertop surface. The purpose of this standard is to ensure that individuals with disabilities have equal access and functionality in their living spaces. While this may seem like a minor detail in kitchen design, it can make a significant difference in the daily lives of those with disabilities.
ADA counter height
refers to the standard height recommended by the Americans with Disabilities Act (ADA) for countertops in kitchens and other spaces. This height is 34 inches from the floor to the top of the countertop surface. The purpose of this standard is to ensure that individuals with disabilities have equal access and functionality in their living spaces. While this may seem like a minor detail in kitchen design, it can make a significant difference in the daily lives of those with disabilities.
Why is it Important in Kitchen Design?
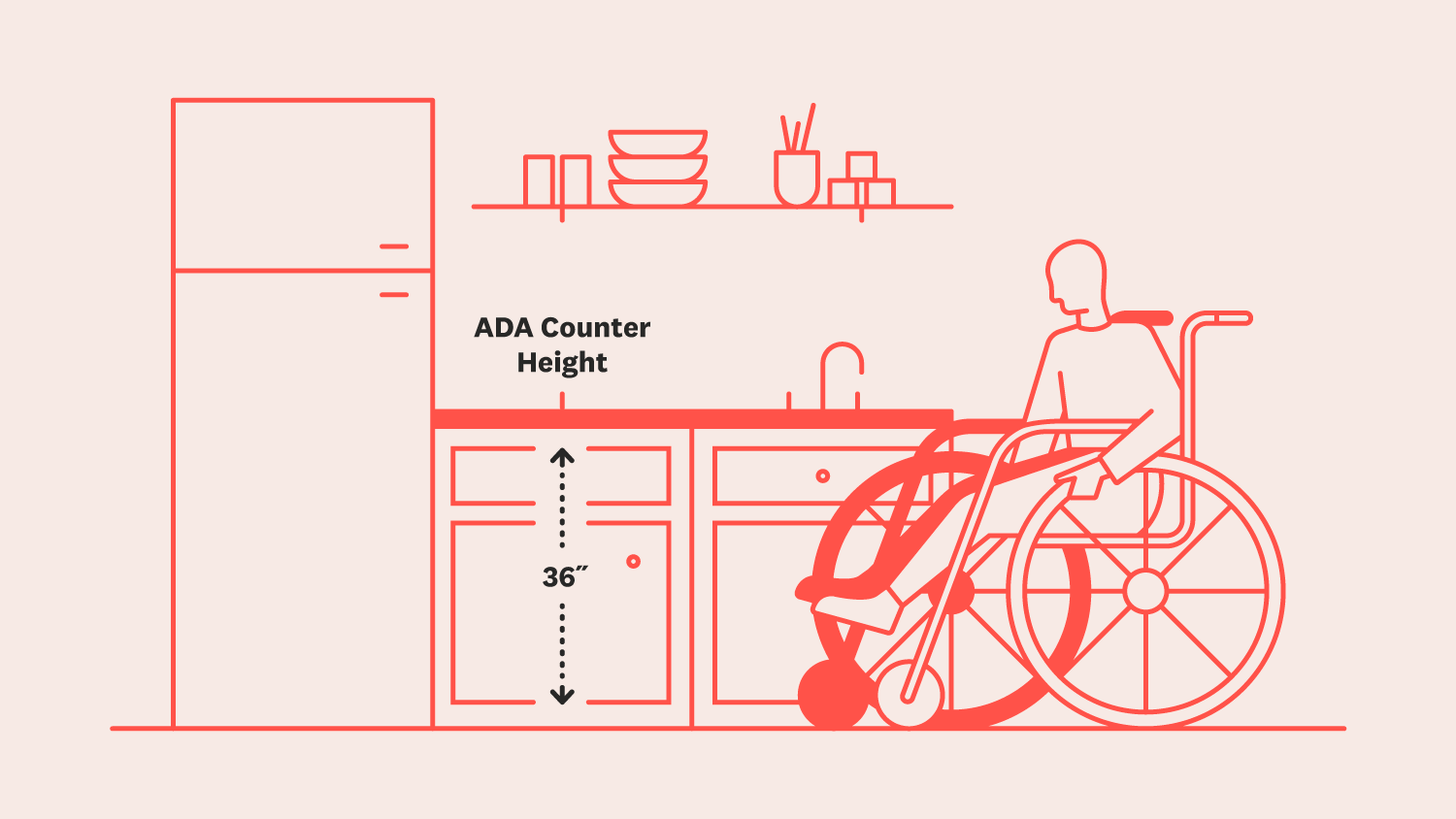 ADA counter height
is especially important in kitchen design because the kitchen is often referred to as the heart of the home. It is where meals are prepared, family and friends gather, and memories are made. For individuals with disabilities, the kitchen can be a challenging and often frustrating space to navigate. By implementing
ADA counter height
, kitchen design becomes more accessible and inclusive for everyone.
ADA counter height
is especially important in kitchen design because the kitchen is often referred to as the heart of the home. It is where meals are prepared, family and friends gather, and memories are made. For individuals with disabilities, the kitchen can be a challenging and often frustrating space to navigate. By implementing
ADA counter height
, kitchen design becomes more accessible and inclusive for everyone.
Benefits of ADA Counter Height in Kitchen Design
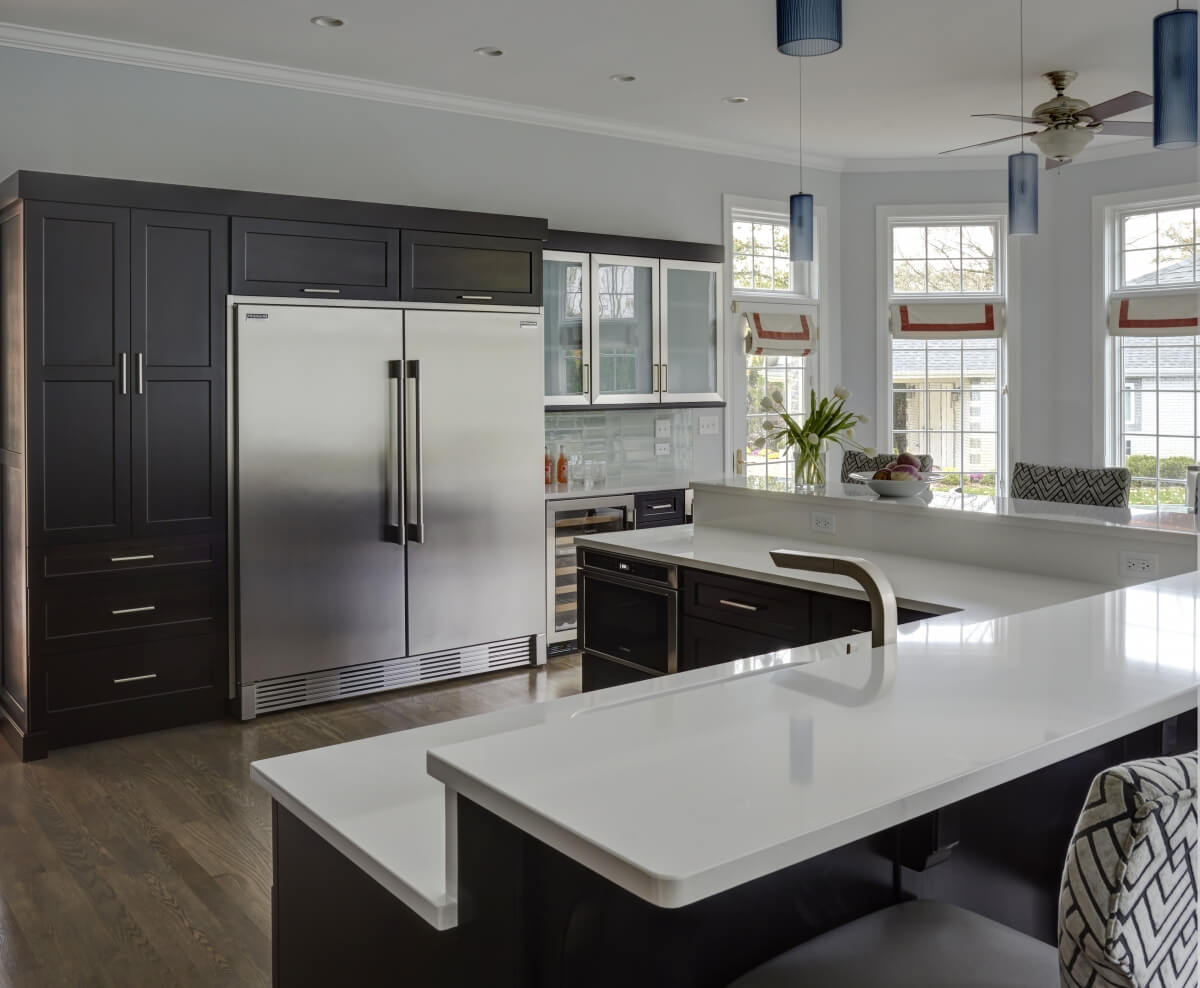 Implementing
ADA counter height
in your kitchen design has several benefits. Firstly, it allows individuals who use wheelchairs or other mobility aids to easily reach and use the countertops. This not only promotes independence but also ensures safety while working in the kitchen. Secondly,
ADA counter height
also creates a more ergonomic workspace for individuals of varying heights. This is beneficial for individuals who may have difficulty bending or reaching up to standard height countertops.
Implementing
ADA counter height
in your kitchen design has several benefits. Firstly, it allows individuals who use wheelchairs or other mobility aids to easily reach and use the countertops. This not only promotes independence but also ensures safety while working in the kitchen. Secondly,
ADA counter height
also creates a more ergonomic workspace for individuals of varying heights. This is beneficial for individuals who may have difficulty bending or reaching up to standard height countertops.
How to Incorporate ADA Counter Height in Kitchen Design?
 Incorporating
ADA counter height
in your kitchen design can be done in various ways. One option is to have adjustable countertops that can be raised or lowered to the desired height. This allows for flexibility and can accommodate individuals of different heights and abilities. Another option is to have a mix of standard and
ADA counter height
countertops, with the
ADA counter height
being designated for specific areas such as the sink or cooking area.
Incorporating
ADA counter height
in your kitchen design can be done in various ways. One option is to have adjustable countertops that can be raised or lowered to the desired height. This allows for flexibility and can accommodate individuals of different heights and abilities. Another option is to have a mix of standard and
ADA counter height
countertops, with the
ADA counter height
being designated for specific areas such as the sink or cooking area.
Conclusion
 In conclusion,
ADA counter height
is an essential factor to consider in kitchen design. It promotes accessibility, safety, and inclusivity for individuals with disabilities. By incorporating
ADA counter height
in your kitchen design, you are not only creating a functional and practical space but also making a positive impact on the lives of those with disabilities.
In conclusion,
ADA counter height
is an essential factor to consider in kitchen design. It promotes accessibility, safety, and inclusivity for individuals with disabilities. By incorporating
ADA counter height
in your kitchen design, you are not only creating a functional and practical space but also making a positive impact on the lives of those with disabilities.




