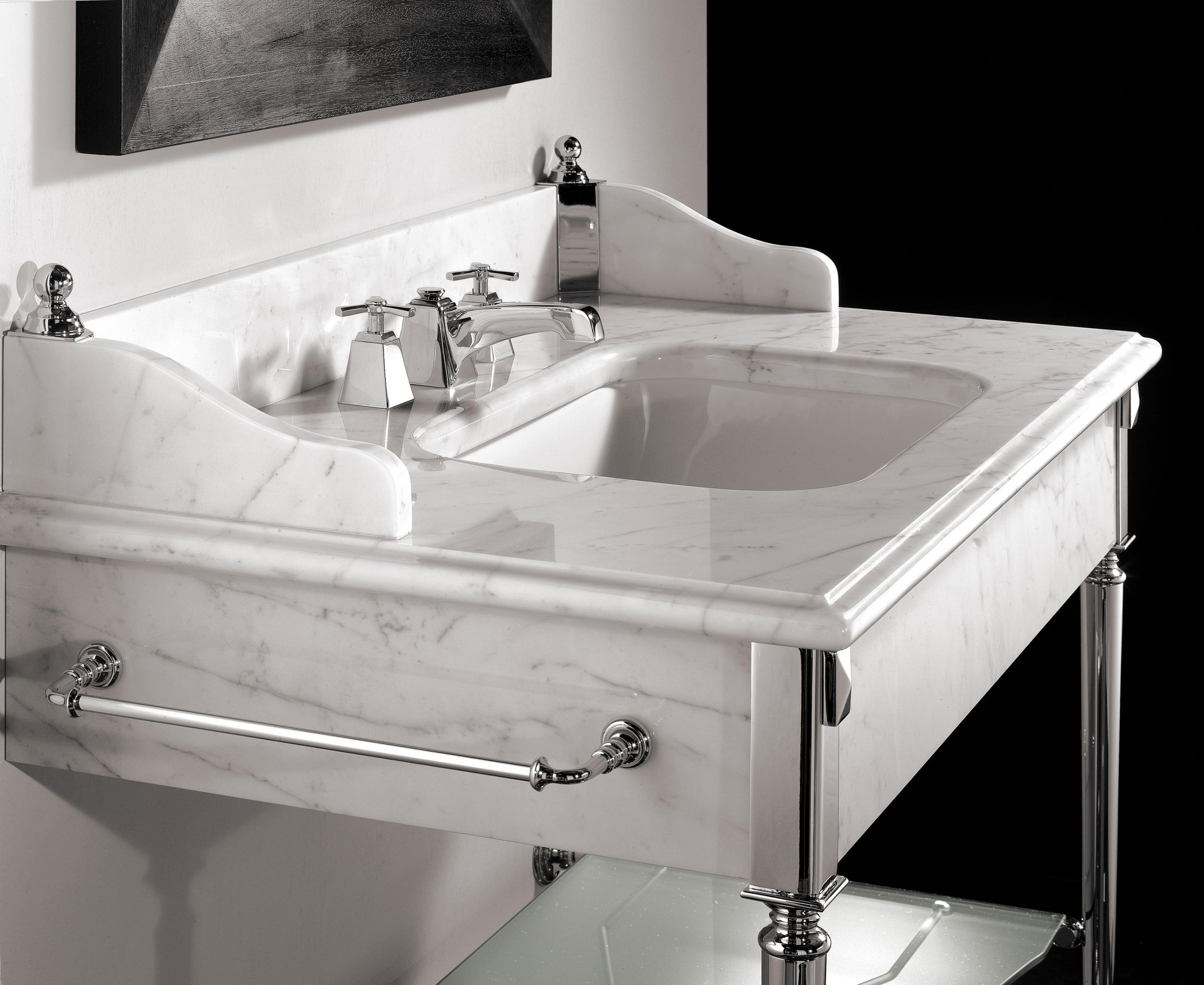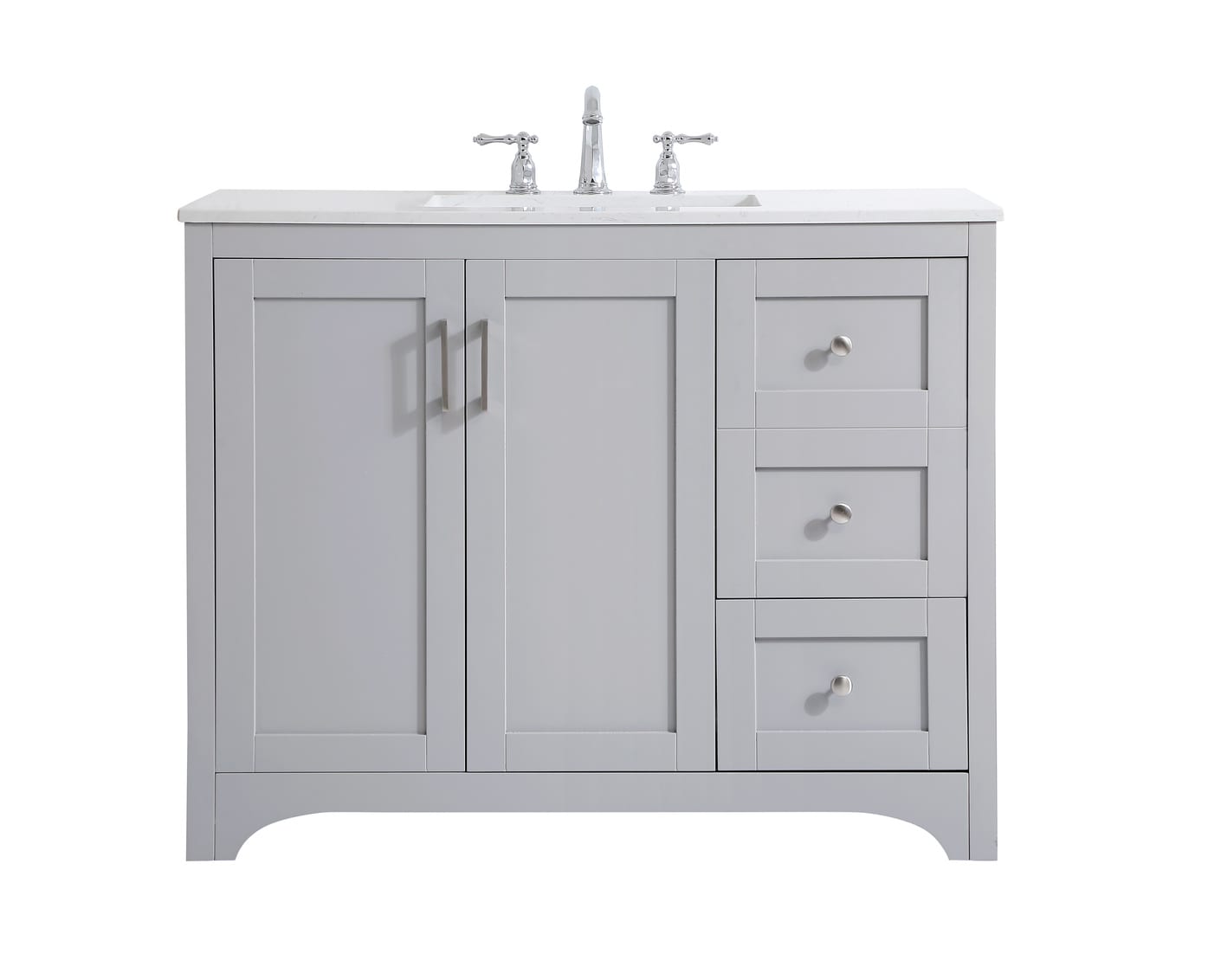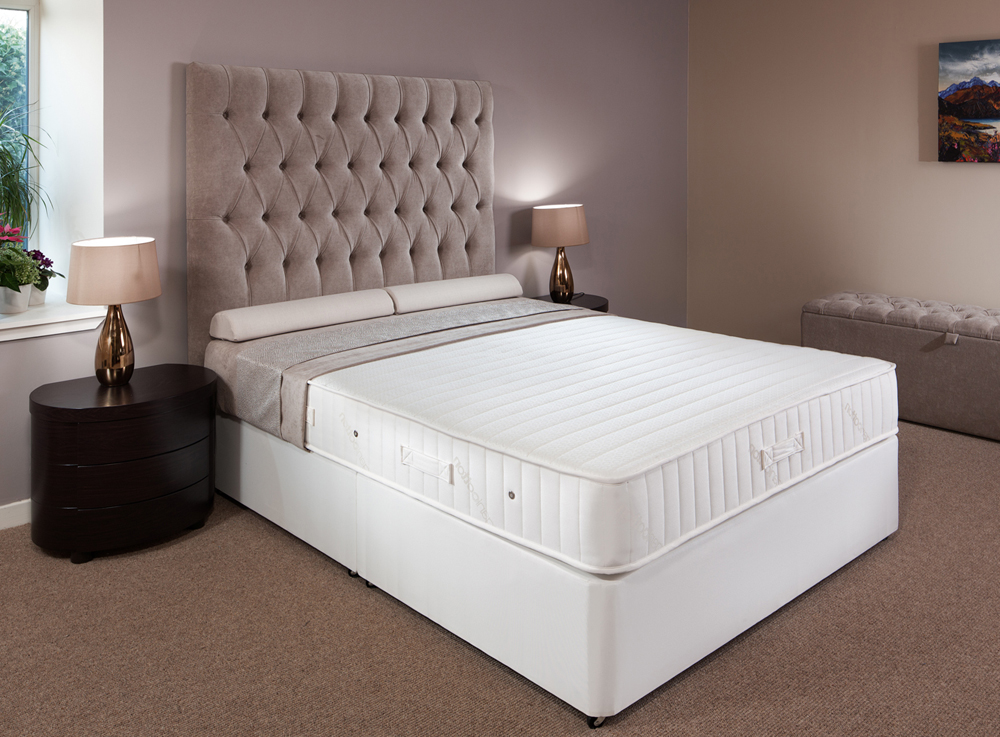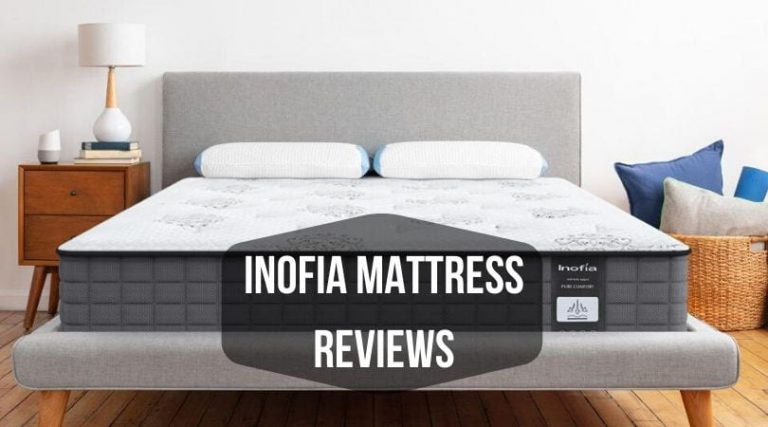Art Deco is an iconic housing style that originated in the 1920s and 1930s. Although the low-slung design is largely out of favor in today’s market, some modern homeowners are choosing to incorporate elements of the style in their homes, creating unique living spaces with a timeless quality. Here are some of the top art deco-style houses that focus on a 700 sqft small house design. The most obvious feature of Art Deco is its use of geometric patterns and light lines. A lot of art deco homes focus on creating an elongated shape that emphasizes the facade's overall flow. This 700 sqft small house design follows a chilly color palette that reflects a mix of white walls and warm tones. The exterior cladding and siding are augmented with sleek fascia and a generous amount of windows that bring in natural lighting and serve as decorations. A subtly curved porch invites guests into the space of the home, and a jutting garage creates an elegant point of focus for this stylish layout. The interior of this art deco-style home is modern and minimalistic. A seating area and dining area stack together naturally, and a chic fireplace anchors the room. The kitchen spaces the living room with modern cabinetry and plenty of counter space. On the other side of the home, two small bedrooms and a bathroom occupy the limited space. Each space is appointed with adjustable lighting, so users can tailor the ambiance to their taste.700 sqft Small House Design
Traditional style houses are rooted in history, but it’s possible to infuse modern elements with the classic look. This 700 sqft traditional house design has a curved façade that looks like a classic, yet the roof and door handle have a modern edge. The exterior consists of wooden shakes, stone, and brick, as well as columns that provide a sturdy foundation. A large picture window serves as the focal point of the facade, and it is framed by white trim. The interior of the house has an open living room and kitchen that is great for entertaining. The kitchen is equipped with all the cutting-edge amenities, including a large refrigerator and gas range. To the side, an elegant cabinet provides additional storage. The living room is appointed with cozy furniture and two ceiling fans that improve the air flow. Down the hall, two small bedrooms and a bathroom complete the layout.700 sqft Traditional House Design
Modern and contemporary homes can be difficult to distinguish, as both styles focus on clean lines and simplistic designs. This 700 sqft contemporary house design combines both concepts under one roof. The exterior features horizontal siding and a flat roof that lends the house a sleek silhouette. The windows are large and plentiful, allowing for excellent natural light to enter the room. The entrance is marked by a tall glass door that maximizes the home's length. Inside, the living and dining areas are wide and open. A kitchen with state-of-the-art appliances lies to the side, and a cozy fireplace anchors the room. The bedrooms are airy and spacious, and each can accommodate a variety of furnishings. An elegant bathroom connects the two spaces, and a patio rounds out the amenities.700 sqft Contemporary House Design
Ranch-style homes have a classic American look that has been in style for decades. This 700 sqft ranch house design capitalizes on the traditional aesthetic while adding modern elements. The façade of the house boasts a vertical siding and a low-pitched roofline that suggests a classic ranch aesthetic. Large windows occupy much of the façade, adding extra light in the interior and providing a connection to the surrounding natural beauty. The entryway is marked by a large front door with a sidelight that adds the perfect amount of flair. On the inside, the layout is open and airy. A living and dining area encompasses the front part of the home and connects to the kitchen and bedrooms. The bedrooms are small but efficient, and the bathroom has an updated shower and toilet. A laundry room can be found at the back of the house, and a patio overlooks the backyard.700 sqft Ranch House Design
The Craftsman style is known for its cozy, rustic charm. This 700 sqft Craftsman house design follows the traditional aesthetic while leaving room for modern upgrades. The exterior of the house features both horizontal and vertical siding, as well as a lush landscaping that creates a natural point of focus. A large picture window helps to light up the open floor plan design, and a wide, inviting porch offers protection against the elements. Light fixtures provide a warm glow at night, and a door with Craftsman-style hinges adds a touch of style. The interior of the house has a cozy, inviting quality that reflects the Craftsman style. An open living and dining room looks out on the picturesque backyard, and the kitchen is equipped with stainless steel appliances and plenty of storage space. The rest of the house consists of two small bedrooms, a full bathroom, and a laundry room.700 sqft Craftsman House Design
When it comes to beach house designs, it's hard to beat a classic coastal style. This 700 sqft coastal house design blends modern materials and old-world designs to create a timeless living space. The exterior is clad in blue siding that complements the surrounding natural beauty, and a low-pitched roof line creates a graceful silhouette. Large windows allow for ample natural light to fill the interior, and vaulted ceilings give the space a sense of grandeur. The rear of the home is fitted with a rear-facing deck that provides stunning views of the ocean. The interior has a cozy, inviting quality that is well suited for casual coastal living. An open-concept living and dining area serves as the home's center. The bedrooms are equipped with extra storage space and plush carpeting, while the bathrooms have updated fixtures and tile floors. A screened porch provides an extra living area and connects the house to the ocean breeze.700 sqft Coastal House Design
Cottage style houses are wonderfully cozy and embody a charming rustic feel. This 700 sqft cottage house design retains the traditional aesthetic and adds modern conveniences. The exterior is laid with stone and brick, and the roof is a mix of classic gables and cross-gables. A cultured stone chimney stands tall, and a covered front porch wraps around the house to create a warm and inviting entrance. Large windows and doors bring plenty of natural light into the home's interior. On the interior, the living and kitchen areas are open and inviting. The kitchen is modern and spacious, with plenty of counter space and storage. The bedrooms have a cozy mattress and an updated bathroom with a shower and tub. A rear-facing deck connects the indoor and outdoor spaces, and the house has plenty of closet space to store additional belongings.700 sqft Cottage House Design
Modern houses feature clean lines and contemporary materials that create a timeless look. This 700 sqft modern house design is no exception, boasting a sleek and stylish façade. The exterior is clad in stone, wood, and brick, while large windows bring natural light into the interior. There is a covered entryway that protects the door from inclement weather, and an integrated garage gives the house an added degree of convenience. Inside, the layout is open and airy. The kitchen is equipped with all the modern appliances and cabinets a homeowner could need, and the living space is appointed with comfortable furniture and ample lighting. Down the hall there are two small bedrooms, as well as an updated bathroom with a shower and bathtub. A rear-facing deck provides a leisurely spot to relax, and the house is surrounded by landscaped greenery.700 sqft Modern House Design
Tiny homes are becoming increasingly popular for a variety of reasons. If done well, tiny homes can look stunning and be highly efficient. This 700sqft tiny house design is the perfect mix of modern and bold design elements and is as efficient as they come. Exterior features natural wood siding and a peaked roof that is accompanied with small overhangs that add to the tiny houses character. Windows are strategically placed to bring in ample natural light, and French doors on the side open to a small balcony. Inside the house is a space well utilized, an open floor plan design blends living, dining, and kitchen area, with the kitchen cabinets and appliances included in the bathroom walls to further take advantage of the small space without compromising on design. Two bedrooms and one full bathroom make up the house, and a loft adds extra storage for very useful items. On the outside, two balconies and a deck circle the house to make the most of the outdoor spaces.700 sqft Tiny House Design
Bungalows are ideal for a romantic or cozy atmosphere. This 700 sqft bungalow house design uses a mix of bold and subtle colors to seek elegance and serenity. The exterior has brick walls and a unique front projection that juts out over the porch. The porch is furnished with a cozy set of chairs and a potted plant. The windows are framed by dark green siding, and wood trim accents the facade for a charming look. A covered entryway protects the front door and gives the house an inviting look. The interior is light and airy, with white walls and plenty of natural light. The entrance is demarcated by a living room with two sofas and a television. Further in, an open kitchen and dining area occupy the center of the home. Two bedrooms are tucked away in the rear of the house, and a full bathroom connects them. To the side is a spacious patio that provides a great spot for relaxation.700 sqft Bungalow House Design
Making the Most of Designing a 700sqft House

When you are looking to design a home , size of the residence can be the main challenge. Whether it's a tiny studio apartment or a 700sqft house, efficient space-planning will help to maximize convenience and aesthetics. Here are some basic tips about how to make the most from this type of space.
Focus on Counter Space

The right counter space in a kitchen can make or break the entire setup of a 700sqft house . Since the space is on the smaller side, look for kitchen designs that include good storage while also offering a good deal of surface space. Get creative with creative shelf and drawer combinations too, which can help to give you more counter space without eating up additional foot room.
Maximize Light Sources

Lighting is a key to making a 700sqft house look and feel larger. Incorporate ample natural lighting when possible as it not only gives the home an airy feel, it's also more energy efficient. Installing larger windows provides more opportunities to let more light inside. If glass windows are not an option, fake windows can add aesthetic appeal, as well as brighten up the home.
Choose Complementary Decor

Make sure that the décor used throughout the 700sqft house have a unified effect. Opt for colors and patterns that are in harmony with one another, and also create a flow that is pleasing to the eye. Accent pieces that reflect the same style in various places in the home will make the residence look more spacious.
Plan for Adaptability

When planning the furnishings in a 700sqft house , opt for items that are adjustable or non-permanent, such as pull-out drawers or foldable sections of furniture. This is important in a house of this size, as you'll need to be prepared for potential changes in the future. Flexible, multi-functional furniture can help to save both space and money.
Incorporate Creativity in Organization

Bring your creative skills into the design and organization of a 700sqft house . Hanging cabinets, wall shelves, and using additional storage units such as ottomans or seating benches can help to maximize the available space while also allowing you to experiment with decorative touches. You may even be able to use some built-in storage shelves, or create custom furniture pieces that fit the unique shape and design of the home.
No matter what size home you are designing, it's important to prioritize comfort and charm. With these tips, you can put your best foot forward in creating a 700sqft house that offers a great combination of function and aesthetic.





































