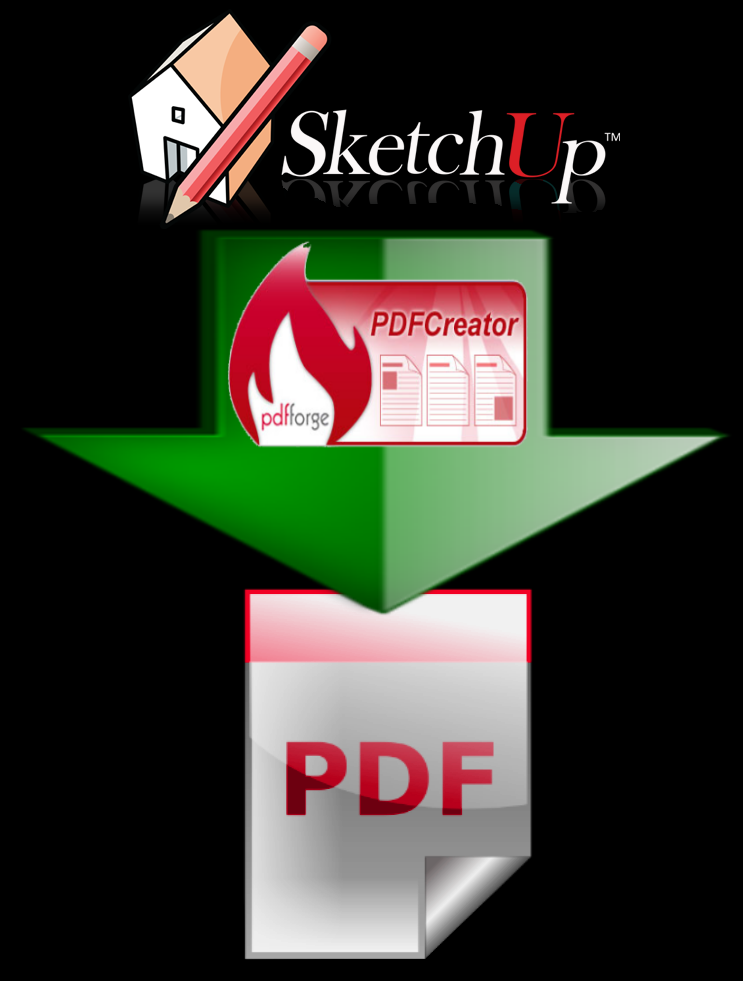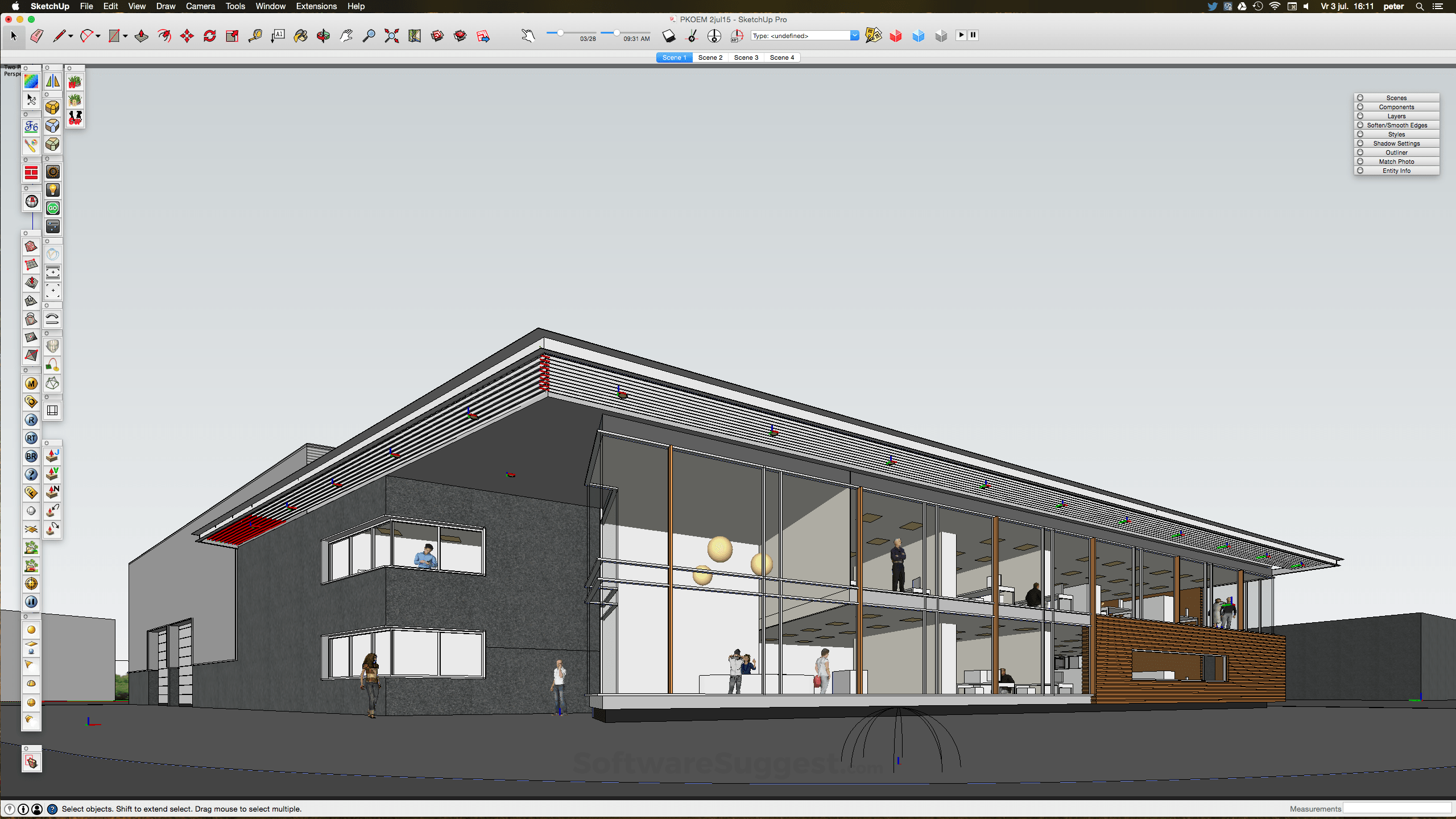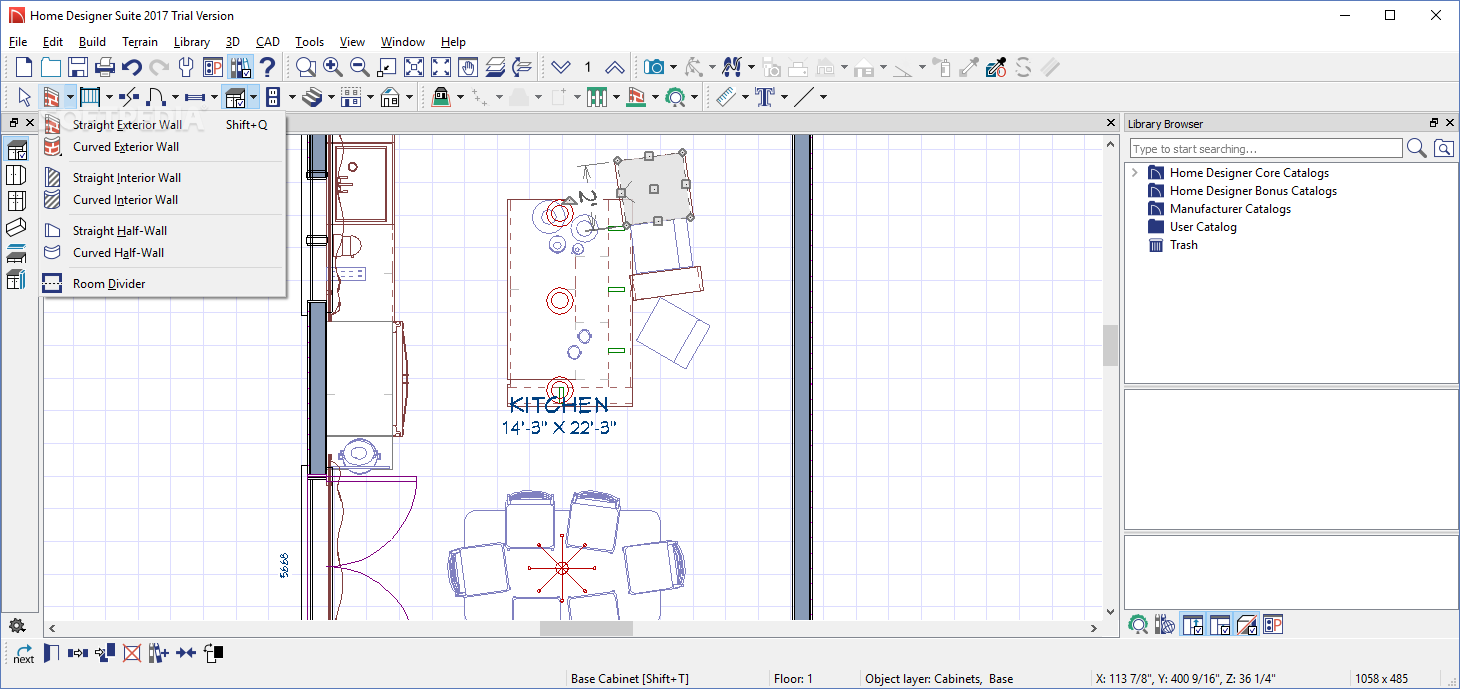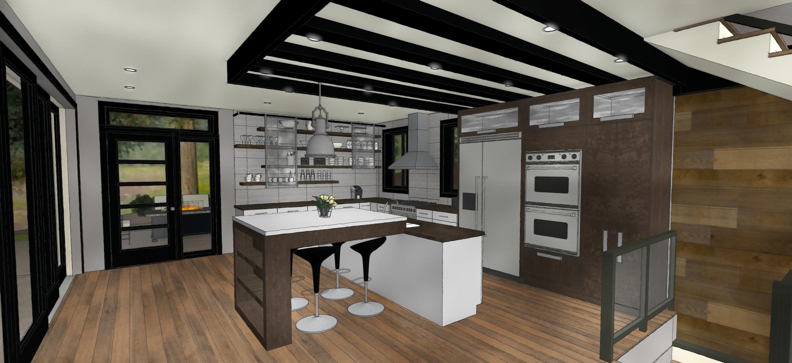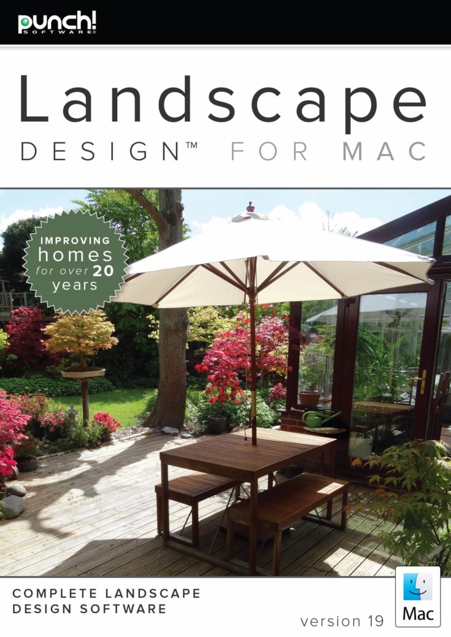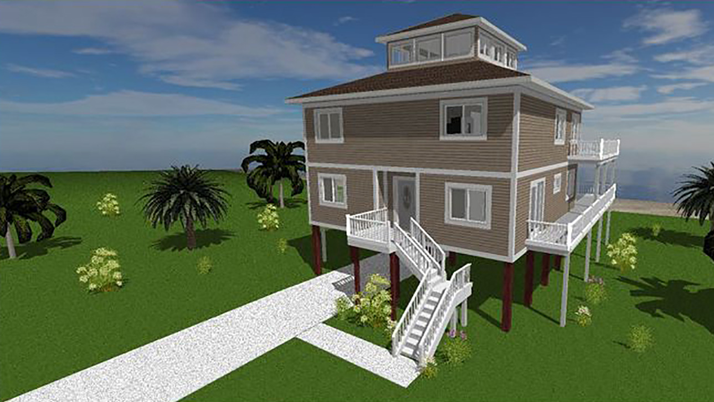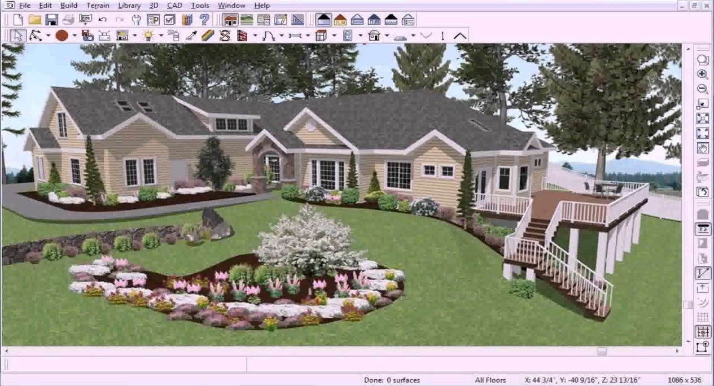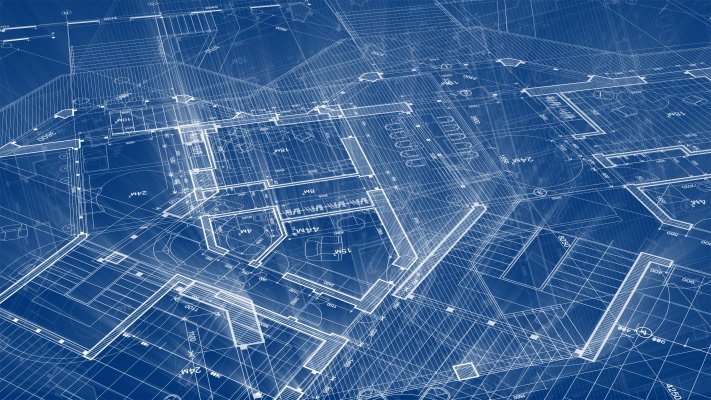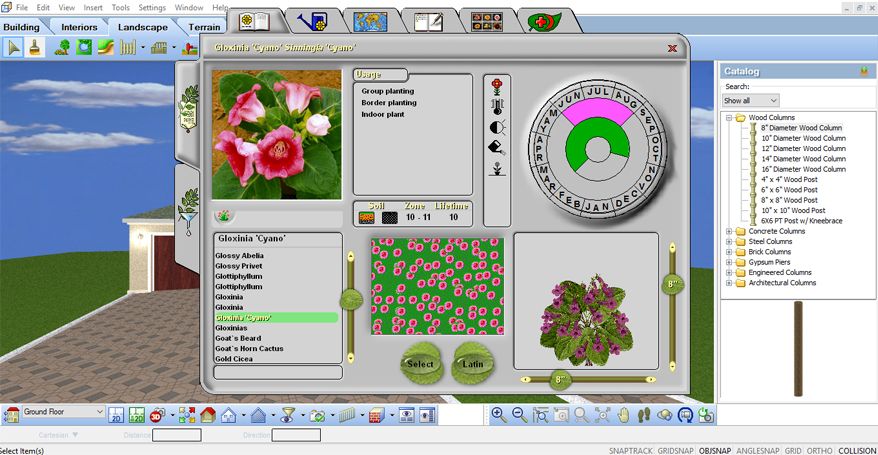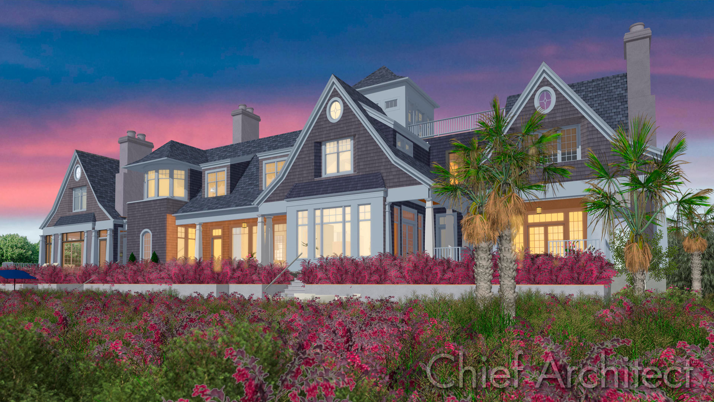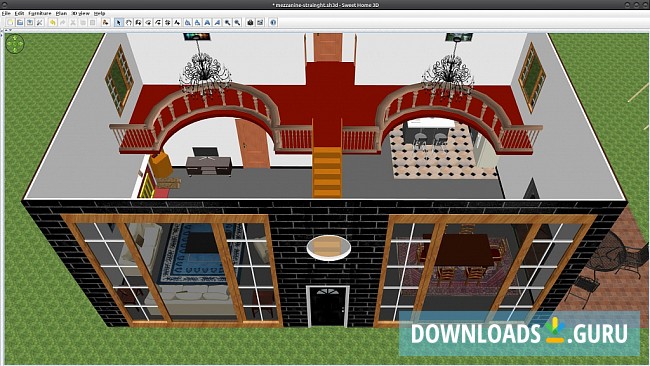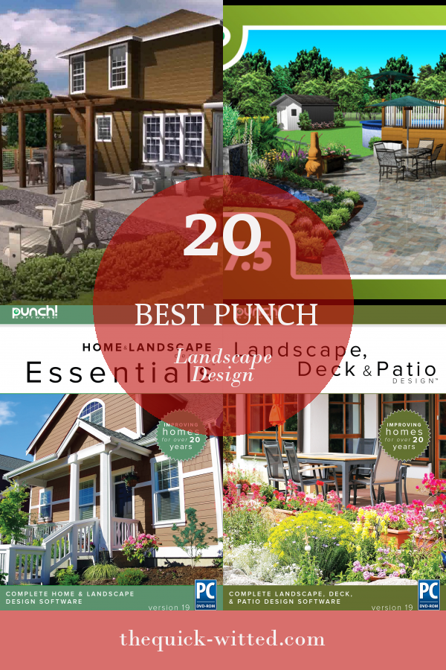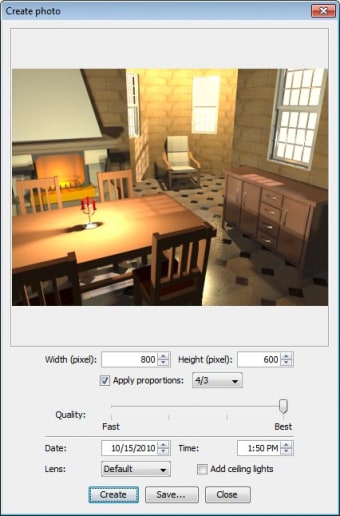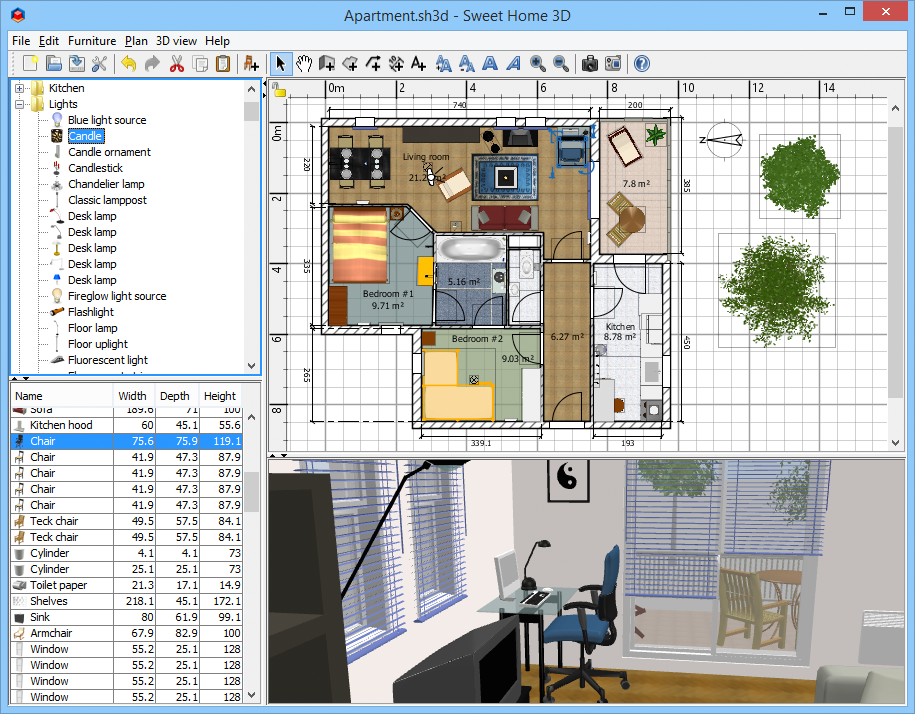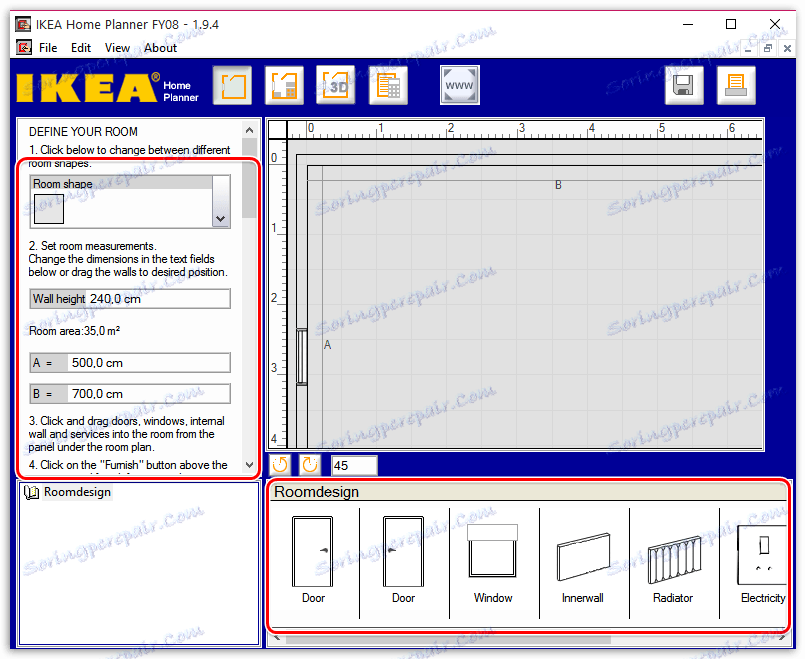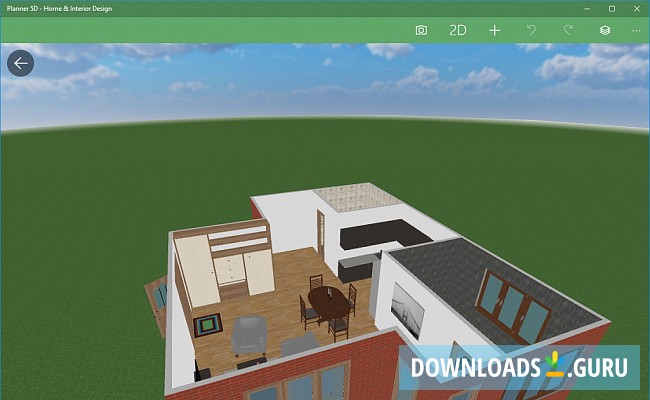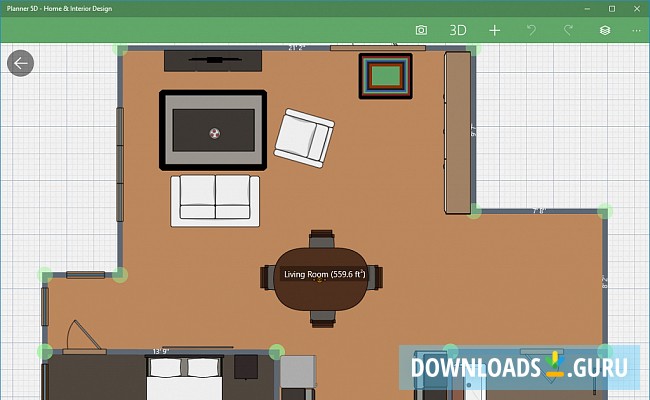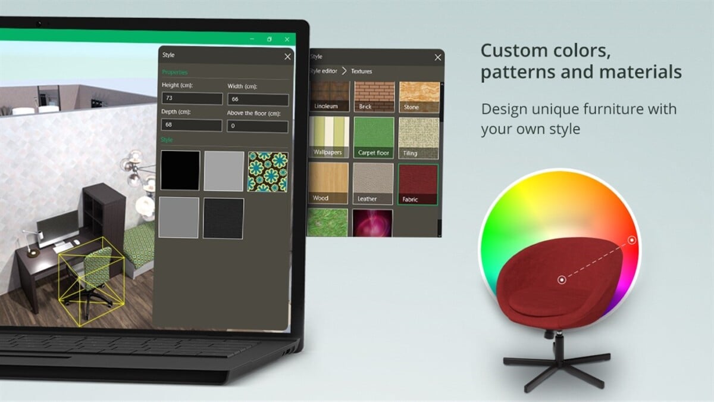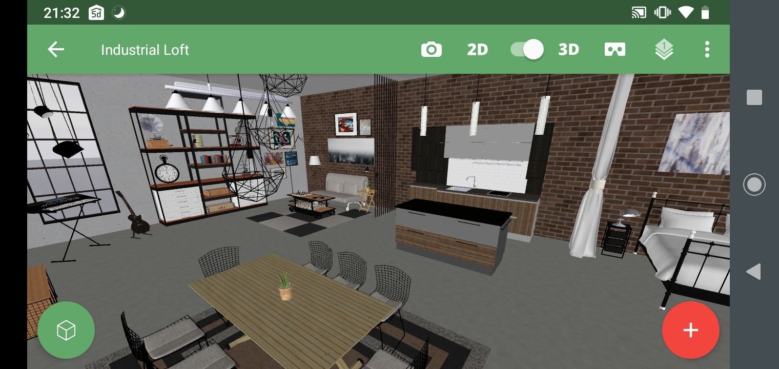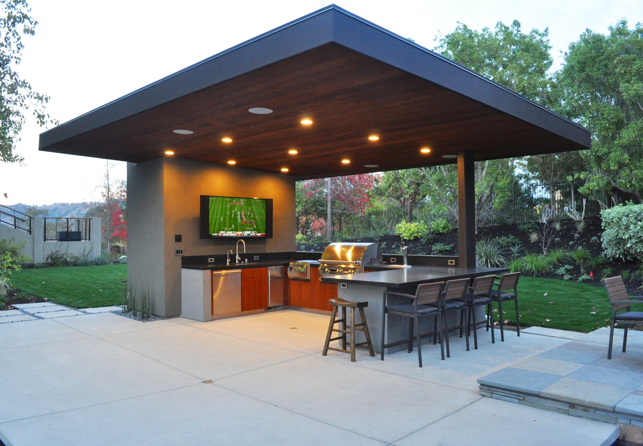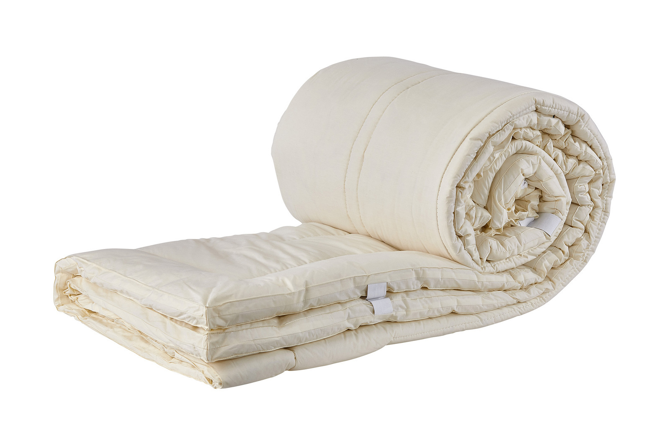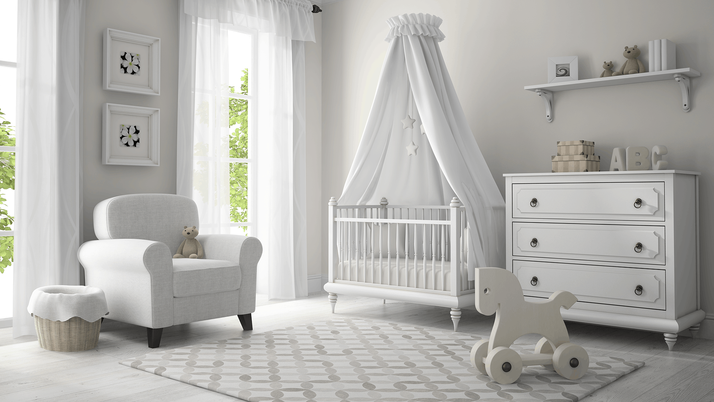SketchUp is a versatile and user-friendly 3D kitchen and bathroom design software that is perfect for beginners and professionals alike. With its intuitive interface and powerful features, SketchUp allows you to easily create and visualize your dream kitchen and bathroom designs in 3D. Its vast library of pre-made models and materials makes the design process even more convenient and efficient. Whether you are looking to remodel your existing space or create a new one, SketchUp has all the tools you need to bring your ideas to life. From creating detailed floor plans to adding textures and finishes, this software has everything you need to design a stunning and functional kitchen and bathroom.1. SketchUp
Home Designer Suite is a comprehensive home design software that is known for its advanced 3D capabilities. With its easy-to-use interface and powerful tools, this software is perfect for creating 3D kitchen and bathroom designs that are not only visually appealing but also functional. It offers a wide range of customization options, allowing you to create a design that fits your specific needs and preferences. One of the standout features of Home Designer Suite is its ability to generate accurate and detailed 3D renderings of your designs. This allows you to get a realistic view of your kitchen and bathroom before any actual construction takes place. With its extensive library of materials, you can also experiment with different finishes and textures to see what works best for your space.2. Home Designer Suite
Chief Architect is a popular 3D kitchen and bathroom design software that is widely used by architects, designers, and contractors. With its powerful tools and features, this software allows you to create highly detailed and realistic 3D models of your kitchen and bathroom. It offers a wide range of design options, including cabinetry, countertops, appliances, and more. One of the standout features of Chief Architect is its advanced rendering capabilities, which allow you to create stunning visuals of your designs. With its accurate measurement tools, you can ensure that your designs are to scale, which is crucial for a successful kitchen and bathroom remodel. The software also offers a 3D walkthrough feature, allowing you to take a virtual tour of your design.3. Chief Architect
RoomSketcher is a simple but powerful 3D kitchen and bathroom design software that is perfect for homeowners and DIY enthusiasts. It offers an easy-to-use interface and a drag-and-drop feature, making it ideal for those who are new to 3D design. With its vast library of pre-made templates and customizable designs, you can easily create a unique and personalized kitchen and bathroom design. One of the standout features of RoomSketcher is its ability to create 3D floor plans, which allows you to see your design from different angles. It also offers a 360-degree panoramic view, giving you a realistic sense of your space. With its pricing and project management tools, you can also keep track of your budget and progress throughout the design process.4. RoomSketcher
2020 Design is a leading 3D kitchen and bathroom design software that is widely used by designers and manufacturers. Its advanced features and high-quality graphics make it an excellent tool for creating stunning and realistic 3D designs. With its vast library of customizable components, you can easily create a design that reflects your style and meets your specific needs. One of the standout features of 2020 Design is its cloud-based platform, which allows you to access your designs from anywhere and on any device. This makes it easy to collaborate with clients and share your designs with others. The software also offers a virtual reality feature, allowing you to experience your design in a whole new way.5. 2020 Design
Virtual Architect Ultimate Home Design is a powerful 3D home design software that is perfect for creating beautiful kitchen and bathroom designs. With its user-friendly interface and a wide range of design options, this software is ideal for both beginners and professionals. It offers a vast library of pre-made objects and materials, making the design process quick and efficient. One of the standout features of Virtual Architect Ultimate Home Design is its extensive plant library, which allows you to add various plants and trees to your outdoor designs. The software also offers a 3D walkthrough feature, allowing you to take a virtual tour of your design. With its high-quality rendering capabilities, you can also create realistic visuals of your space.6. Virtual Architect Ultimate Home Design
Punch! Home & Landscape Design is a comprehensive 3D design software that is perfect for creating stunning kitchen and bathroom designs. With its advanced tools and features, this software allows you to create detailed and realistic 3D models of your space. It offers a wide range of design options, including cabinetry, appliances, fixtures, and more. One of the standout features of Punch! Home & Landscape Design is its ability to import blueprints and floor plans, making the design process more accurate and efficient. With its drag-and-drop feature, you can easily customize your designs and see the changes in real-time. The software also offers a 3D walkthrough feature, allowing you to experience your design from various perspectives.7. Punch! Home & Landscape Design
Sweet Home 3D is a free and easy-to-use 3D design software that is ideal for creating simple and practical kitchen and bathroom designs. With its intuitive interface and basic tools, this software is perfect for those who are new to 3D design. It offers a wide range of pre-made objects and materials, making it easy to create a design without starting from scratch. One of the standout features of Sweet Home 3D is its ability to import 3D models from other sources, allowing you to add more variety to your designs. The software also offers a 3D viewing option, which allows you to see your design from different angles. With its advanced measurement tools, you can ensure that your design is to scale and accurate.8. Sweet Home 3D
IKEA Home Planner is a unique 3D kitchen and bathroom design software that is specifically designed for IKEA products. With its user-friendly interface and drag-and-drop feature, this software allows you to design your kitchen and bathroom using IKEA's products. It offers a wide range of styles and finishes, making it easy to create a design that fits your taste. One of the standout features of IKEA Home Planner is its ability to generate a detailed shopping list of all the products used in your design. This is helpful for those who plan to purchase IKEA products for their kitchen and bathroom remodel. The software also offers a 360-degree panoramic view, giving you a realistic sense of your space.9. IKEA Home Planner
Planner 5D is a powerful and user-friendly 3D home design software that is perfect for creating stunning kitchen and bathroom designs. With its easy-to-use interface and drag-and-drop feature, this software allows you to create a design that reflects your style and meets your specific needs. It offers a vast library of customizable objects, materials, and textures, giving you endless design possibilities. One of the standout features of Planner 5D is its ability to create 2D and 3D floor plans, allowing you to see your design from different perspectives. The software also offers a virtual reality feature, allowing you to experience your design in a whole new way. With its high-quality rendering capabilities, you can also create realistic visuals of your space. In conclusion, these top 10 3D kitchen and bathroom design software have revolutionized the way we plan and visualize our dream spaces. With their user-friendly interfaces, powerful tools, and vast libraries, these software make the design process more convenient, efficient, and accurate. Whether you are a homeowner, DIY enthusiast, or professional designer, these software have something to offer for everyone. So why wait? Start designing your dream kitchen and bathroom today with one of these top 10 3D design software!10. Planner 5D
Revolutionize Your Home Design with 3D Kitchen and Bathroom Design Software

The Importance of Designing Your Kitchen and Bathroom
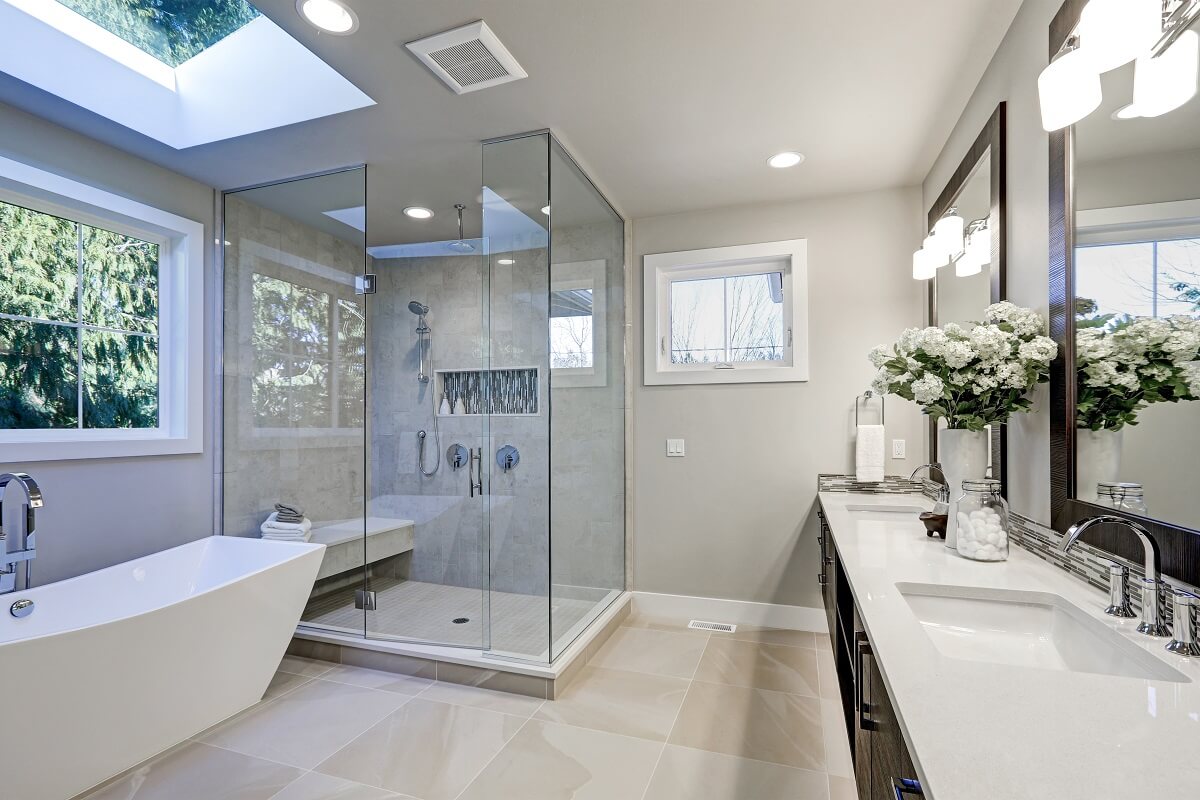 When it comes to designing your dream home, the kitchen and bathroom are two of the most important spaces to consider. These rooms not only serve practical purposes, but they also add value and aesthetic appeal to your home. That's why it's crucial to get the design just right. With advanced technology and the development of 3D kitchen and bathroom design software, creating your dream space has become easier and more efficient than ever before.
When it comes to designing your dream home, the kitchen and bathroom are two of the most important spaces to consider. These rooms not only serve practical purposes, but they also add value and aesthetic appeal to your home. That's why it's crucial to get the design just right. With advanced technology and the development of 3D kitchen and bathroom design software, creating your dream space has become easier and more efficient than ever before.
What is 3D Kitchen and Bathroom Design Software?
 3D kitchen and bathroom design software is a powerful tool that allows you to create detailed and realistic designs for your home. Unlike traditional 2D design methods, this software uses advanced 3D modeling technology to give you a more accurate and immersive experience. With this software, you can create a virtual representation of your kitchen and bathroom, complete with all the details and features you desire.
3D kitchen and bathroom design software is a powerful tool that allows you to create detailed and realistic designs for your home. Unlike traditional 2D design methods, this software uses advanced 3D modeling technology to give you a more accurate and immersive experience. With this software, you can create a virtual representation of your kitchen and bathroom, complete with all the details and features you desire.
The Benefits of Using 3D Kitchen and Bathroom Design Software
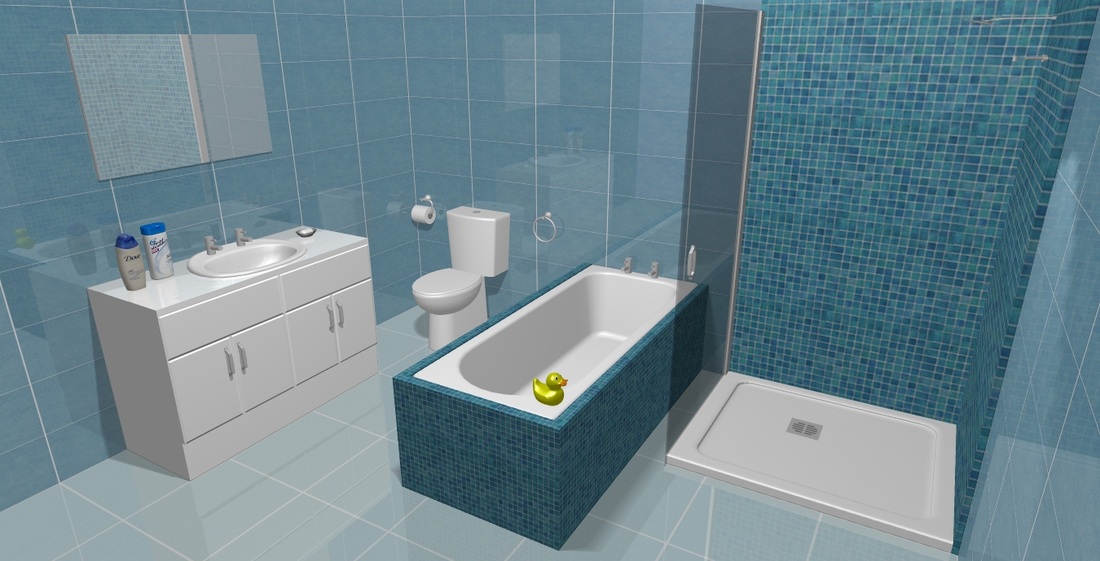 One of the main benefits of using 3D kitchen and bathroom design software is the ability to visualize your ideas in a realistic and accurate way. This not only helps you make better design decisions, but it also allows you to see potential issues or flaws in your design before construction even begins. This can save you time, money, and frustration in the long run.
Additionally, 3D design software offers a wide range of features and customization options. You can experiment with different layouts, color schemes, materials, and finishes to find the perfect combination for your space. This level of detail and customization is not achievable with traditional design methods.
One of the main benefits of using 3D kitchen and bathroom design software is the ability to visualize your ideas in a realistic and accurate way. This not only helps you make better design decisions, but it also allows you to see potential issues or flaws in your design before construction even begins. This can save you time, money, and frustration in the long run.
Additionally, 3D design software offers a wide range of features and customization options. You can experiment with different layouts, color schemes, materials, and finishes to find the perfect combination for your space. This level of detail and customization is not achievable with traditional design methods.
How 3D Design Software Helps You Save Money
 Investing in 3D kitchen and bathroom design software can actually save you money in the long run. By being able to see your design in 3D, you can make more informed decisions about your budget and avoid costly mistakes during the construction phase. You can also use the software to compare prices and find the most cost-effective options for your project.
Investing in 3D kitchen and bathroom design software can actually save you money in the long run. By being able to see your design in 3D, you can make more informed decisions about your budget and avoid costly mistakes during the construction phase. You can also use the software to compare prices and find the most cost-effective options for your project.
Transform Your Home Design with 3D Software Today
 In conclusion, 3D kitchen and bathroom design software is a game-changer in the world of house design. With its advanced technology, realistic visualizations, and cost-saving benefits, it has revolutionized the way we approach home design. So why settle for traditional 2D methods when you can create your dream space in stunning 3D? Upgrade your home design process today with 3D kitchen and bathroom design software.
In conclusion, 3D kitchen and bathroom design software is a game-changer in the world of house design. With its advanced technology, realistic visualizations, and cost-saving benefits, it has revolutionized the way we approach home design. So why settle for traditional 2D methods when you can create your dream space in stunning 3D? Upgrade your home design process today with 3D kitchen and bathroom design software.

