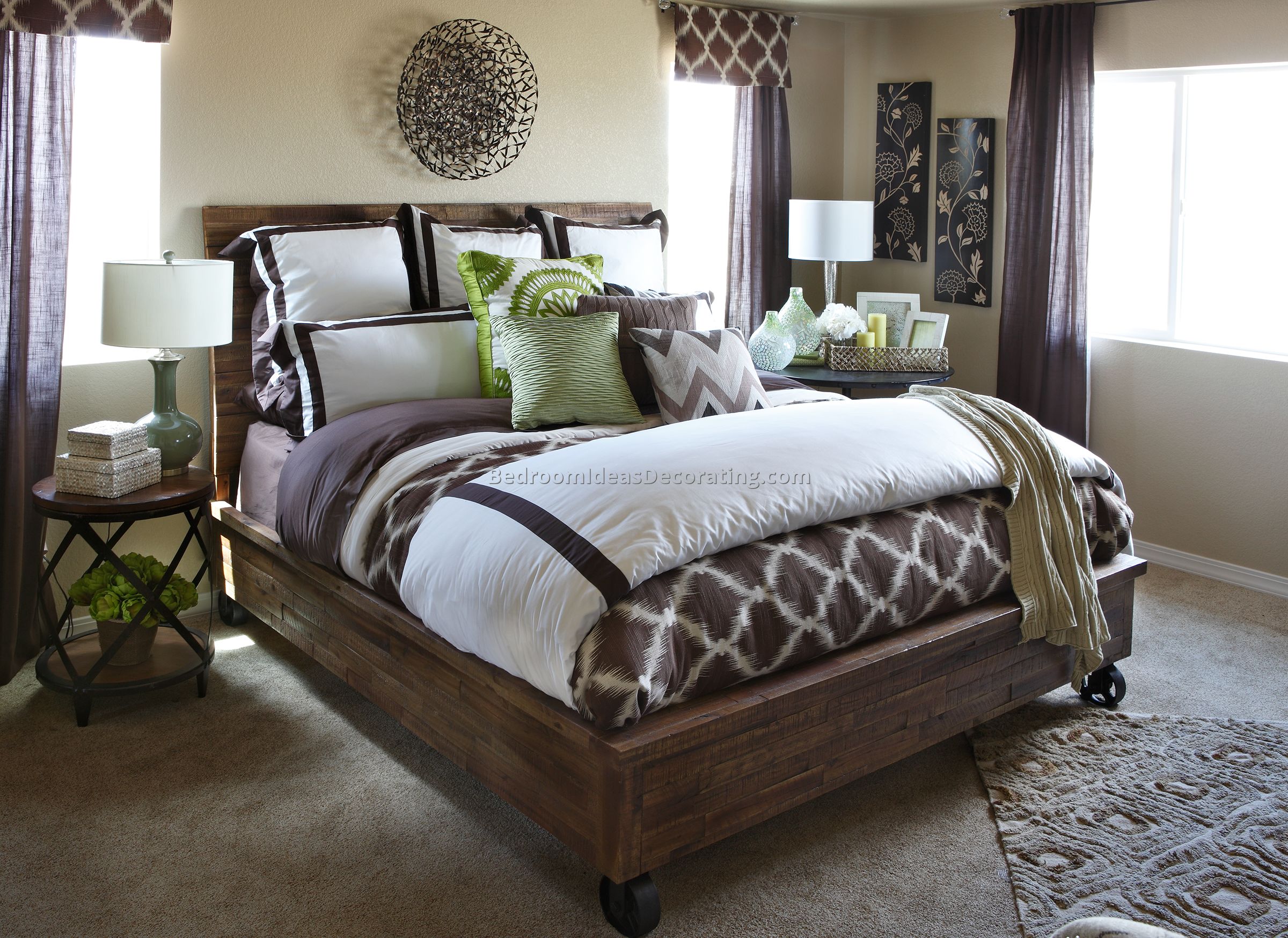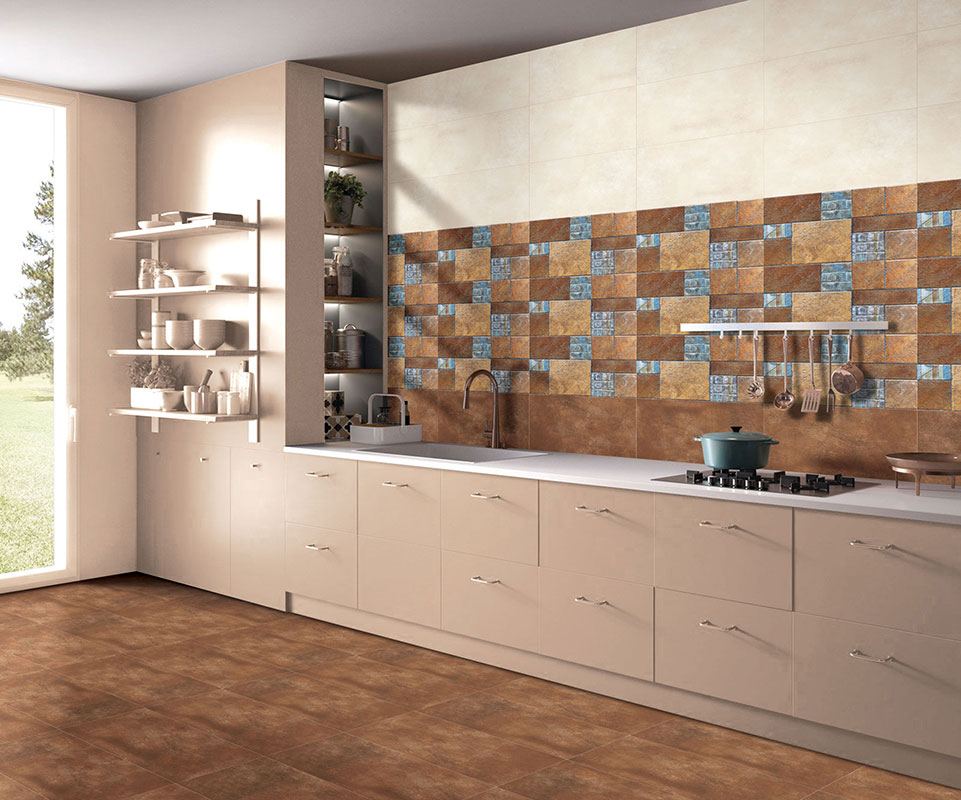The layout of your kitchen will have a significant impact on how you work and move within the space. There are several popular types of kitchen layouts to consider when designing your work area. L-shaped – This layout consists of two adjacent walls forming an L-shape. It provides ample counter space and a good workflow for multiple people working in the kitchen. U-shaped – This layout has three walls of cabinets and countertops, creating a U-shape. It offers a lot of storage and counter space, making it ideal for larger families or those who love to cook. Galley – Also known as a corridor kitchen, this layout consists of two parallel walls with a walkway in between. It maximizes space and is efficient for cooking. Peninsula – Similar to an L-shaped layout, but with a connected island or countertop at the end, creating a U-shape. It can add extra storage and seating to the kitchen.Types of Kitchen Layouts
Having a small kitchen doesn't mean sacrificing style or function. With some creative design ideas, you can make the most out of the space you have. Utilize vertical space – Install shelves or hanging racks to maximize storage space above counters and cabinets. Open shelving – This can make a small kitchen feel more spacious and give the illusion of taller ceilings. Plus, it's a great way to display your dishes and decor. Multi-functional furniture – Look for furniture pieces that can serve multiple purposes, such as a table with built-in storage or a kitchen island on wheels. Maximize natural light – Keep windows and doors uncovered to let in as much natural light as possible. This will make the space feel brighter and more open.Small Kitchen Design Ideas
Designing a commercial kitchen requires careful planning to ensure efficiency, safety, and functionality. Here are some important factors to consider. Zoning and flow – The kitchen should be divided into designated zones for different tasks, such as food prep, cooking, and washing. This helps with traffic flow and prevents cross-contamination. Commercial-grade equipment – Invest in durable, high-quality equipment designed for commercial use to ensure it can handle the demands of a busy kitchen. Proper ventilation – A commercial kitchen produces a lot of heat and steam, so proper ventilation is crucial for air quality and the safety of staff. Safety and sanitation – Following health codes and safety regulations is vital in a commercial kitchen. Make sure your design considers factors such as flooring material, drainage, and handwashing stations.Commercial Kitchen Design
If you're planning a kitchen renovation or remodeling, using design software can help you visualize your ideas and make informed decisions. Here are some popular options to consider. Adobe Photoshop – The industry standard for photo editing, Photoshop can help you create detailed 2D and 3D renderings of your kitchen design. Autodesk AutoCAD – Widely used in architecture, AutoCAD offers precise and detailed drafting capabilities for kitchen designs. RoomSketcher – This user-friendly software allows you to create and customize your kitchen design with 2D and 3D models. Home Designer Suite – This software offers a user-friendly interface and a wide range of design tools, including virtual room staging and budget planning.Kitchen Design Software
Modern kitchen designs are characterized by clean lines, sleek finishes, and a minimalist aesthetic. Here are some key elements to incorporate into a modern kitchen. Sleek cabinetry – Opt for flat-panel cabinets with a high-gloss finish for a sleek and modern appearance. Minimalist hardware – Keep hardware, such as handles and knobs, simple and understated for a clean and modern look. Open shelving – Modern kitchen designs often feature open shelving to showcase stylish dishes and decor. Tech integration – Consider integrating smart home technology, such as touchless faucets and built-in charging stations, into your modern kitchen design.Modern Kitchen Designs
Galley kitchen designs are a popular option for smaller spaces, as they maximize every inch of available space while maintaining an efficient workflow. Here are some tips for designing a functional galley kitchen. Mirrored backsplash – Adding a mirrored backsplash can create the illusion of a larger space in a galley kitchen. Lighting – Good lighting is crucial in a galley kitchen, as it can enhance the appearance of the space and make it feel brighter and more open. Organize vertically – Since a galley kitchen is typically narrow, make use of vertical space by adding shelves or hanging racks for storage and display. Maximize storage – Utilize every inch of available space by including slide-out shelves, pull-out pantries, and other clever storage solutions.Galley Kitchen Designs
Bring your cooking and entertaining outdoors with a well-designed outdoor kitchen. Here are some elements to consider when planning your outdoor cooking space. Grill and appliances – A grill is the centerpiece of any outdoor kitchen, but you may also want to include other appliances, such as a sink, fridge, and cooktop. Countertops and dining space – Choose durable and weather-resistant materials for your countertops and make sure to include a designated dining area for outdoor meals. Shade and lighting – Provide ample shade from the sun with a pergola or umbrellas, and consider adding ambient lighting for evening gatherings. Storage – Keep your outdoor kitchen organized and functional with storage solutions, such as cabinets, shelves, and drawers.Outdoor Kitchen Designs
Not sure where to start with your kitchen design? Using a kitchen design tool can help you plan, visualize, and even get cost estimates for your project. Here are some popular options. IKEA Kitchen Planner – This tool allows you to create 3D mockups of your kitchen design using IKEA products. Lowes Virtual Room Designer – With this tool, you can choose from a variety of kitchen layouts and experiment with different colors, materials, and finishes. Home Depot Kitchen Visualizer – This visualizer tool allows you to upload a photo of your existing kitchen and virtually experiment with different designs and products. Modsy – For a more personalized experience, Modsy offers virtual design consultations and 3D rendering of your kitchen design.Kitchen Design Tool
An organized work area is essential for a functional and efficient kitchen. Here are some tips for keeping your kitchen work area clutter-free. Declutter regularly – Get rid of items that you no longer use or need to create more space in your work area. Use drawer dividers – Keep utensils and tools organized and easily accessible by using drawer dividers. Hang items on hooks – Install hooks on walls or the undersides of shelves to hang pots, pans, and other frequently used items to free up cupboard space. Invest in storage containers – Utilize clear storage containers to store pantry items and keep them organized and easily visible.Work Area Organization
An ergonomic kitchen design prioritizes your physical comfort and safety while working in the kitchen. Here are some factors to consider for an ergonomic design. Counter height – Ensure your countertops and other work surfaces are at a comfortable height to avoid straining your back and arms while cooking. Proper lighting – Good lighting is crucial in the kitchen to prevent eye strain and ensure you can see what you're doing while cooking and preparing ingredients. Minimize reaching – Store frequently used items in easy-to-reach locations to avoid excessive reaching and potential injury. Anti-fatigue mat – Standing on a hard floor for extended periods can be uncomfortable and damaging to your feet and joints. Consider using an anti-fatigue mat to reduce strain on your body.Ergonomic Kitchen Design
Contemporary kitchen design is all about combining modern elements with a touch of traditional charm. Here are some key features of a contemporary kitchen. Neutral color palette – A contemporary kitchen often features a neutral color scheme, such as shades of white, grey, or beige. Mix of materials – Contemporary kitchens often incorporate a mix of materials, such as natural wood, metal, and stone, to add visual interest and texture. Streamlined design – Keep the look clean and crisp with flat-panel cabinets, simple hardware, and minimal clutter. Unique accents – Add a pop of color or unexpected element, such as a patterned tile backsplash or bold light fixture, to add personality to your contemporary kitchen.Contemporary Kitchen Design
If your work area kitchen is in need of a makeover, here are some factors to consider for a successful renovation. Budget – Determine your budget and prioritize where to spend the most money, whether it's on new appliances, countertops, or cabinets. Layout – Consider redesigning your kitchen layout to improve functionality and make the most out of the space. Style and aesthetic – Decide on a design style that suits your taste and complements the rest of your home's aesthetic. Hiring professionals – Consider hiring professionals for tasks such as plumbing, electrical work, and installation to ensure a successful and safe renovation.Work Area Kitchen Renovation
Efficiency in Work Area Kitchen Design

The work area kitchen is the heart of any home. It's a space where meals are prepared, daily tasks are completed, and memories are made. This makes it essential for the design of this area to not only be functional, but also aesthetically pleasing. Kitchens have evolved from being just a space for cooking to becoming a central gathering place for families and guests. Therefore, it is crucial to have a kitchen design that allows for efficient movement and promotes a sense of warmth and comfort.
Optimizing Space in Work Area Kitchens

When it comes to designing a work area kitchen , one of the main goals is to maximize space. This can be achieved by incorporating features such as cabinet organizers , built-in appliances , and multi-functional furniture . These elements not only provide convenient storage solutions, but also help in keeping the kitchen clutter-free and visually appealing.
Having a well-organized work area kitchen also means having easy access to essential items and tools. Strategically placing frequently used utensils and kitchen equipment within arm's reach can greatly improve efficiency when cooking or completing everyday tasks. This can also help save time and energy in the long run.
The Importance of Proper Lighting

Another crucial aspect of work area kitchen design is lighting. A well-lit kitchen not only makes it easier to work in, but also enhances the overall ambiance of the space. Natural lighting is ideal, so consider window placements and the use of skylights if possible. For artificial lighting, it is best to have different layers of light sources for optimal functionality. This can be achieved through a combination of general overhead lighting, task lighting, and accent lighting.
In addition, choosing the right color scheme for the kitchen can also play a role in improving efficiency. Lighter colors can make the space feel more open and airy, while darker colors can provide a cozy and intimate atmosphere. It is important to strike a balance between functionality and aesthetic appeal.
Promoting a Sense of Unity

A work area kitchen should not be isolated from the rest of the house. Instead, it should be seamlessly integrated with the dining and living areas to promote a sense of unity and connectivity. This can be achieved through an open layout and the use of similar design elements throughout the different spaces.
In conclusion, work area kitchen design is all about creating a space that is efficient, well-organized, and visually appealing. By incorporating storage solutions, maximizing space, proper lighting, and promoting unity, a kitchen can truly become the heart of a home. So, whether you are a home cook or a professional chef, investing in a well-designed work area kitchen is definitely worth it.










































































































