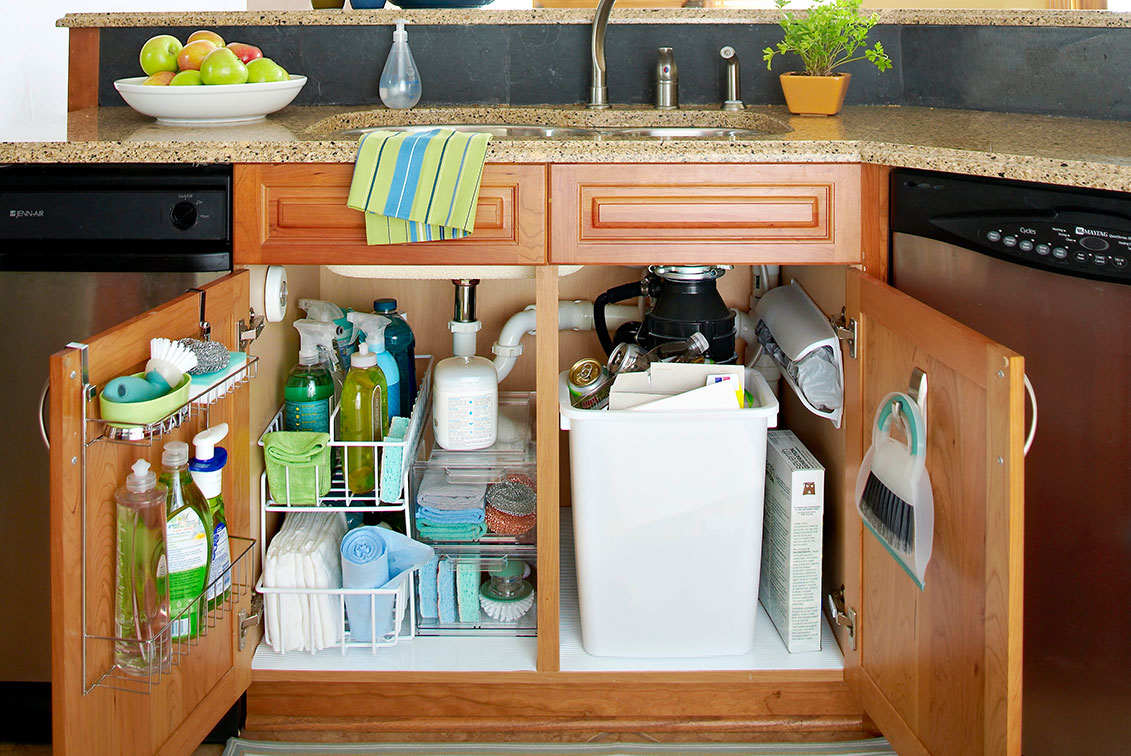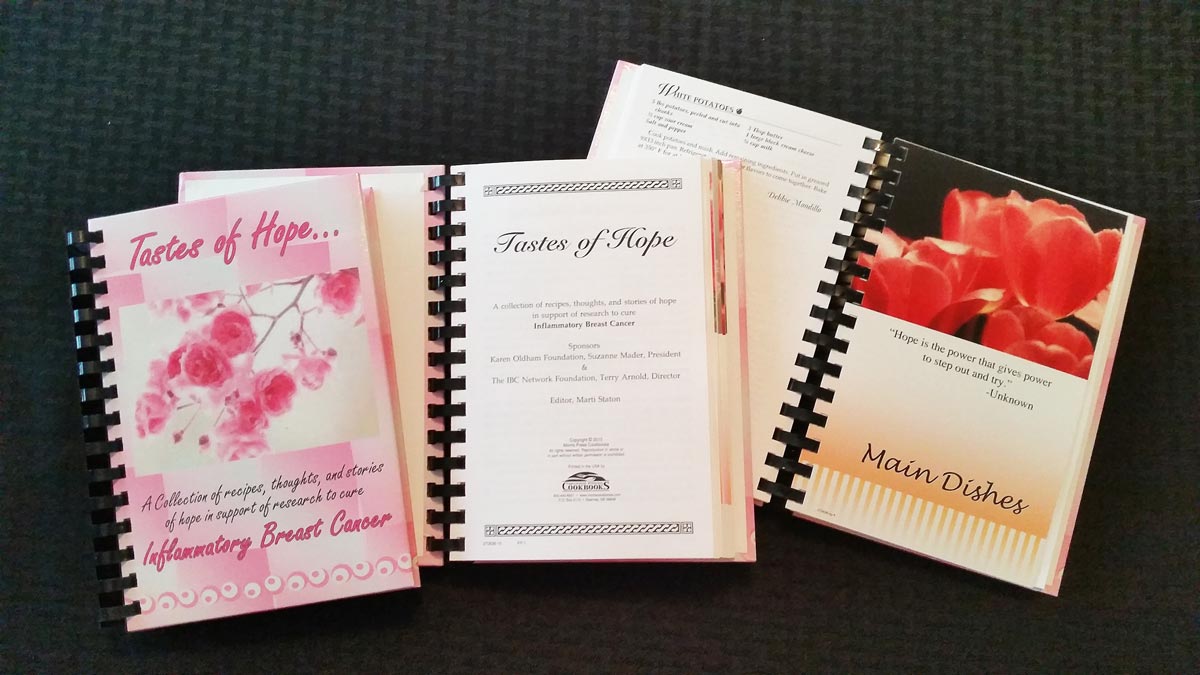Traditional Japanese house designs are often characterized by their simple and functional style, alongside a minimal use of natural materials in their construction. This type of architecture was developed to blend in with nature and to provide a comfortable living space. Traditional houses also tend to feature low-hanging roofs, small windows, and a courtyard or garden in the middle of the home. In some cases, architects also opt for a Shoin-zukuri style of construction that adds an extra structure or tatami room. Traditional house designs are often constructed from wood, bamboo, and thatching with a few modern touches such as aluminum siding or terra-cotta roof tiles. Traditional Japanese house design also makes use of sliding exterior and interior doors. These sliding doors are often plain and unpainted, or decorated in a style inspired by traditional craftsmanship. Doors and windows made from Shoji paper or wood latticework create light and airy interiors, while at the same time providing privacy for the inhabitants. Traditional Japanese homes also incorporate intricate traditional paper-cut designs in the paper walls and sliding doors. Tranquil gardens filled with rocks, bonsai trees, and Zen gardens are often also seen in traditional Japanese homes.Traditional Japanese House Design
Modern Japanese house designs focus on creating a balance between the surrounding environment and the interior of the home. This style of architecture is often made up of sharp and clean lines, distinct colors, open planning, and a minimal use of materials. Modern houses typically have glass walls, angular shapes, and a lack of ornaments or decorations inside. Externally, modern Japanese house designs often feature wood and stone facades, highlighted by minimal landscaping. Modern Japanese house design is characterized by stylish and spacious interiors with light, open floors complete with partition walls. This style also encourages the use of natural materials such as wood, stone and cement in the construction. The interior features a combination of contemporary and traditional Japanese furniture, such as tatami mats, reed mats, and low tables. In modern homes, a large open interior space is often seen with areas dedicated to different activities such as cooking, dining, working, and relaxing.Modern Japanese House Design
Contemporary Japanese house designs have become increasingly popular in recent years, as the traditional style with its sliding doors, low ceilings and tatami mats has given way to open floor plans and an emphasis on modern design. Contemporary Japanese houses use plenty of glass and metal to create an airy, open-plan design. They also feature simple lines, a prevalence of whites, neutrals, and natural materials, and the occasional use of bright colors and bold patterns to create a modern and stylish look. Generally, contemporary Japanese house design tends to feature plenty of natural lighting, with windows and sliding doors that allow in plenty of natural light. Open floor plans with little or no walls and no hallway divisions also allow for more space and light. Natural materials such as wood, stone, and bamboo, are used for flooring and other features, often accompanied by modern touches such as glossy metals and white-washed walls. With the main focus on creating a modern, minimalist aesthetic, contemporary Japanese homes also embrace innovative and unique designs that reflect the owner’s individual style.Contemporary Japanese House Design
Wooden Japanese house designs are a great way to embrace the traditional style of Japanese architecture, while still adding a modern twist. Wooden homes allow for a seamless connection between the indoor and outdoor environment, making them ideal for those who want to bring a bit of the outdoors into their interior spaces. A wooden house has a warm and cozy feel that is seen in traditional Japanese designs, while modern updates like large glass windows, modern appliances and fixtures, and open floor plans help to keep the design feeling contemporary. Wooden Japanese house design often makes use of cedar or cedar-blend wood for its strength and durability, but softer woods like pine can be used to create a more rustic look. Ceiling heights and doorways are usually larger than traditional Japanese houses, allowing for plenty of natural light. When opting for a wooden Japanese house design, windows are often left plain or with subtle Japanese-style window frames. Freshen up your wooden Japanese home with stylish features like paper lanterns, sliding paper screens, and dark, glossy wood floors to complete the traditional yet modern look.Wooden Japanese House Design
Minimalist Japanese house designs embrace a less-is-more philosophy in the home. This style of architecture often features muted colors, an emphasis on functionality, and stylish but minimal furnishings. Minimalist homes embrace clean lines and a sleek aesthetic, while taking on an open-plan layout with the occasional use of bold colors and designer pieces to create a statement. Minimalist homes often have plenty of windows and doors in order to maximize the natural light and bring the outdoors in. In terms of minimalist Japanese house design, it is important to create balance between natural and man-made elements. Furniture and interior design should be kept to a minimum, while natural materials such as wood, plants, and stone are encouraged. Minimalist homes also usually feature slick metal hardware and finishes, while furniture is kept to a minimum. Larger furniture pieces such as cabinets and tables are often replaced with sleek shelving or floating cabinets. This style of architecture also encourages large windows and glass exteriors to maximize the natural light.Minimalist Japanese House Design
Eco-friendly Japanese house designs are becoming increasingly popular in the modern era, as they embrace a sustainable and energy-efficient approach to living. Eco-friendly homes make use of natural materials such as wood and bamboo, as well as renewable energy sources such as solar and wind power. This style of architecture also puts emphasis on the use of natural light and ventilation, as well as water-saving technology. In terms of eco-friendly Japanese house design, natural materials are always encouraged over synthetic ones. Natural insulation materials such as hemp, sheep and horsehair, straw, and cork are often seen in eco-friendly homes. Aesthetically, eco-friendly homes tend to be quite minimalist, with linear designs, large windows, and light color schemes. Natural materials are also important, such as wood, stone, and bamboo for floors, walls, and furniture. Eco-friendly Japanese homes also feature energy-efficient appliances and gadgets.Eco-Friendly Japanese House Design
Japanese beach house designs often bring together a combination of modern and traditional Japanese influences, in order to create an unique and contemporary design. Beach house designs often take advantage of sea breezes, plentiful natural light, and the stunning coastal views, making them ideal for relaxing and entertaining. Beach houses can include a variety of styles, including rustic, contemporary, and traditional, or a combination of all three. In terms of Japanese beach house design, the focus is often on an open-plan interior that allows for plenty of natural light and ventilation. There tends to be a heavy emphasis on natural materials such as wood and bamboo, as well as large windows and sliding glass doors. Other features of this type of house design include natural stone or hardwood floors, indoor-outdoor living areas, comfortable outdoor seating, and plenty of plants. Japanese beach homes also often include beach-inspired artwork and décor, as well as items that reflect the surrounding landscape.Japanese Beach House Design
Zen Japanese house designs offer a unique and simplistic approach to architecture and interior design. This style is inspired by the traditional Japanese practice of Zen, which focuses on achieving balance and harmony. Zen house designs often incorporate natural materials, a focus on minimalism, and an emphasis on natural light and the surrounding environment. When it comes to Zen Japanese house design, there is often an emphasis on using natural materials like wood and stone, as well as open-plan designs with few walls. Arches and curves are prevalent in Zen architecture, while there is often a focus on Feng Shui and the surrounding environment. Furniture is kept to a minimum, and any furniture that is present often has a minimalist aesthetic inspired by traditional Japanese culture. Zen Japanese house designs often feature plenty of natural light and ventilation, as well as a koi pond, a Japanese-style garden, and large windows.Zen Japanese House Design
Minimalist modern Japanese house designs combine the modern minimalistic approach to architecture and interior design, with traditional Japanese influences. This style of architecture is often characterized by sleek lines, efficient use of space, and a mixture of natural materials and modern touches. The use of clean lines, neutral colors, and modern features such as steel beams and large windows are also common in minimalist modern Japanese homes. In terms of minimalist modern Japanese house design, there is often an emphasis on the use of natural materials such as wood and stone. This helps to create a modern yet organic aesthetic. Minimalist modern homes also often feature plenty of natural light with the occasional use of skylights or open courtyards. Sleek appliances and modern fixtures are often seen, alongside a neutral color palette and simple, modern furnishings that reflect the minimalist aesthetic.Minimalist Modern Japanese House Design
Small Japanese house designs focus on making use of limited space, while still creating a comfortable and stylish living space. Small houses often focus on efficiency and practicality, as they often use space-saving built-ins and furniture that can be folded away when not in use. Small Japanese house designs often make use of sliding doors and windows and a minimal amount of furniture to trim down on clutter. When taking on a small Japanese house design, it is important to keep things as simple as possible. Built-ins such as kitchenettes and beds are often used in order to maximize space. Furniture should also be kept to a minimum, and where possible should be multi-functional or fold-away. Small Japanese houses also tend to feature muted colors, simpler designs, and natural materials, which help to create an atmosphere of calm and tranquility.Small Japanese House Design
Historical Influences of the Typical Japanese House Design

The Japanese have long been renowned for their mastery of architecture and design, which has left indelible marks on the modern world in the form of the iconic Japanese house design – a style that stands apart from many other international traditions due to its unique construction and aesthetic considerations.
A classic Japanese house typically includes wooden walls, sliding doors, and large, airy windows, allowing for a continuous flow of energy across the entire property. This was an intentional technique used by historic Japanese designers to use their natural surroundings to bring a sense of the outdoors inside and to optimize the flow of natural light, air, and other elements.
Other features that are seen in a traditional Japanese home include high-quality woodwork of both Taisho era cypress and Kiso cedar, wooden beams, and often at least one tatami mat room. Tatami mats are a traditional Japanese flooring material, and the tatami room creates an area for meditation, relaxation, and to enjoy found elements of nature, such as plants, flowers, and incense.
Integration of Nature in Japanese House Design

Unlike other architectural movements, Japanese house design seeks to meld seamlessly with nature, allowing occupants to live in harmony with their surroundings, even when residing within a busy city. In Japanese culture, nature is seen as inseparable from the human experience, so the lines between landscape and residence are, in a sense, blurred.
The Japanese have long believed in the power of living in harmony with their natural environments, an idea which was central to many of Japanese house designers , who considered every aspect of the property carefully to ensure a complete integration with nature.
An Inspiration for Modern Designers

The distinct aesthetic of Japanese house design has resonated throughout the world and has found a place within modern architecture, as designers seek to emulate the straight lines and integrated elements found in these properties. Even the minimalist approach toJapanese house design can be seen in many contemporary buildings, as streamlined and clutter-free spaces have become a popular trend across many countries.

































































