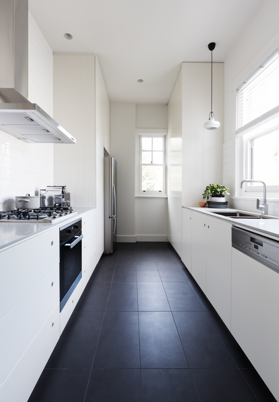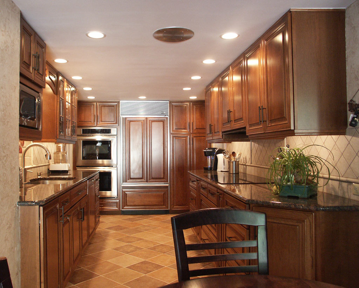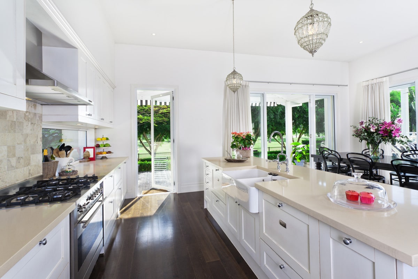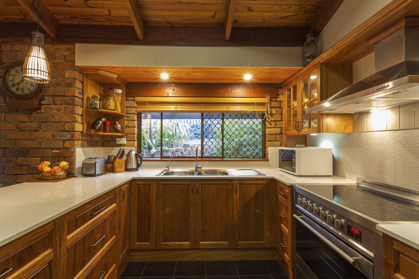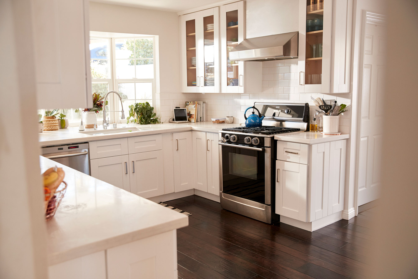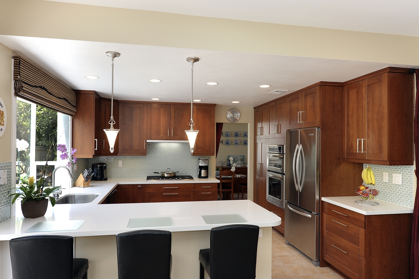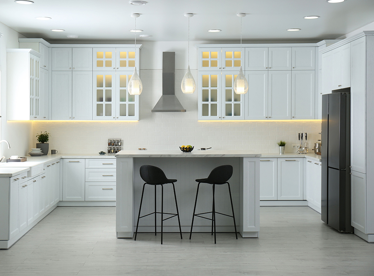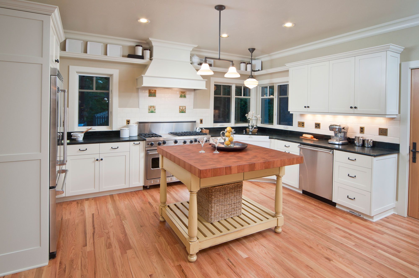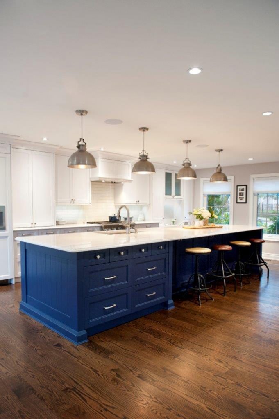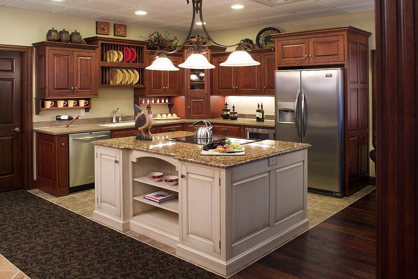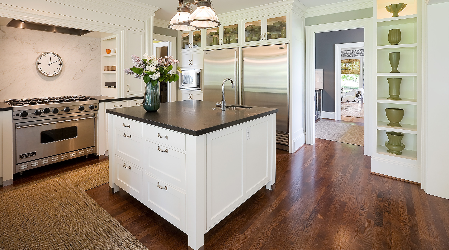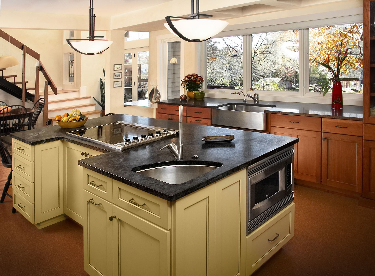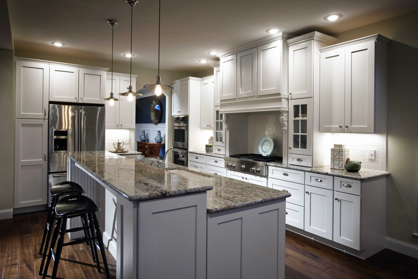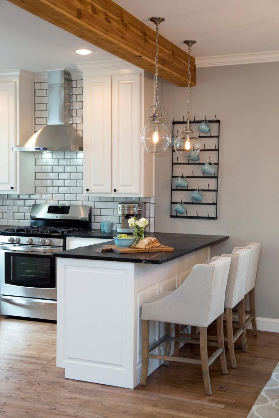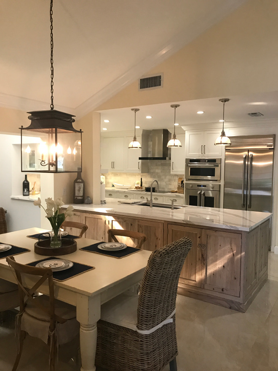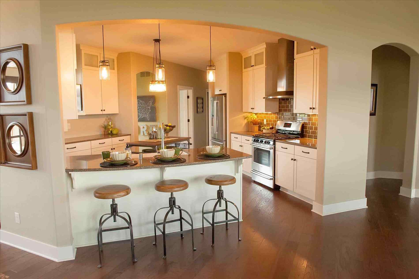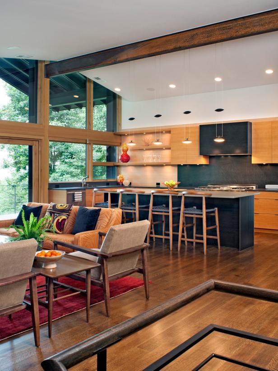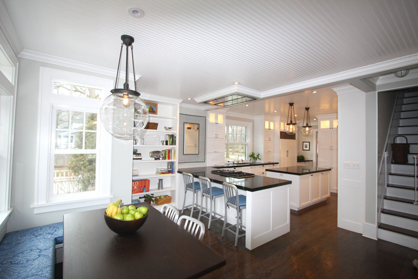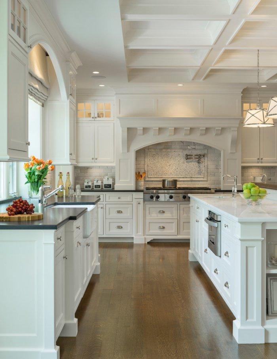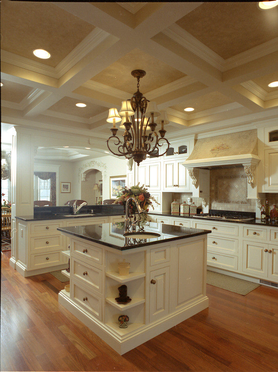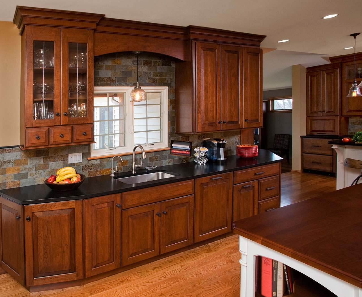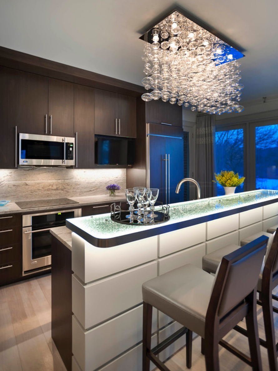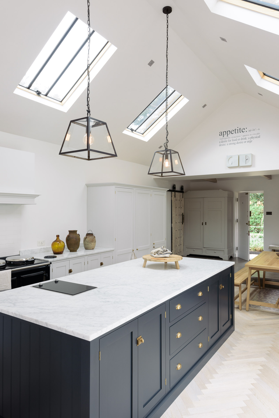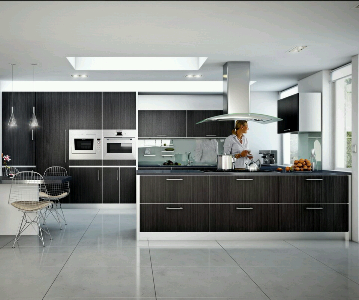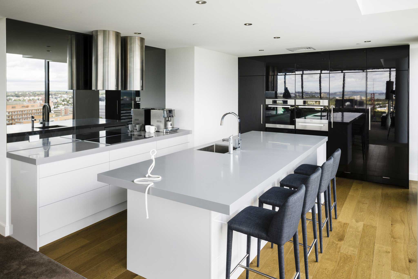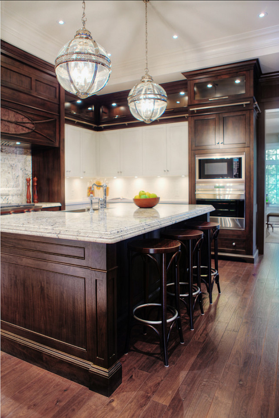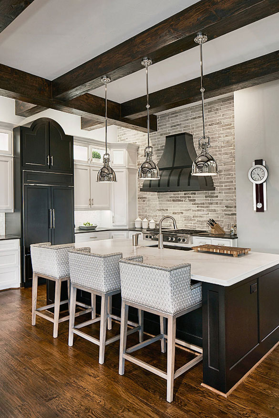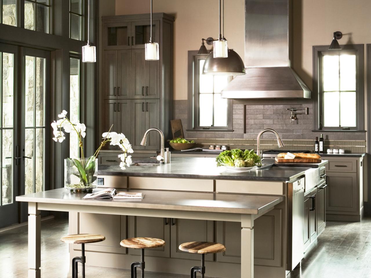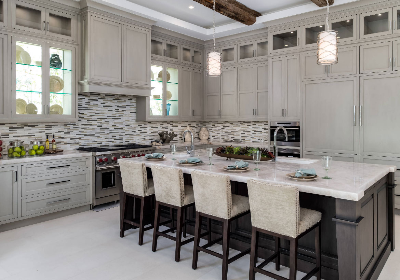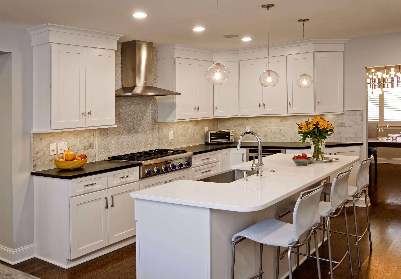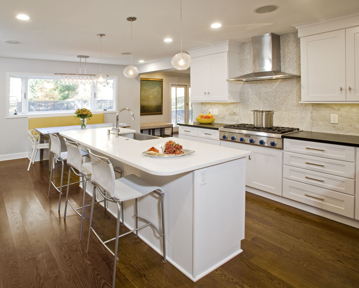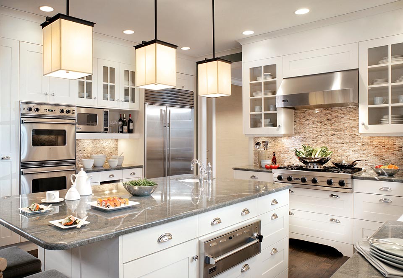The galley kitchen, also known as a corridor or parallel kitchen, is a popular layout in smaller or narrow spaces. This type of kitchen features two parallel countertops with a walkway in between, creating a compact and efficient workspace. Galley kitchens are great for maximizing every inch of space and are ideal for single cooks or small families.Galley Kitchen
The U-shaped kitchen is a versatile layout that offers plenty of counter and storage space. It is characterized by three walls of cabinetry and appliances, forming a U-shape. This type of kitchen is perfect for larger families or those who love to cook and entertain, as it provides ample space for multiple people to work together.U-Shaped Kitchen
The L-shaped kitchen is a popular choice for open-concept homes, as it allows for a seamless flow between the kitchen and living area. This layout features two adjoining walls of cabinetry and appliances, forming an L-shape. It offers plenty of counter and storage space, making it a functional and efficient option for any home.L-Shaped Kitchen
The island kitchen is a versatile and modern layout that adds an extra countertop and storage space to the kitchen. It features a standalone island in the center of the room, which can be used for food prep, dining, or as a gathering spot for guests. This type of kitchen is perfect for those who love to entertain and adds a stylish focal point to the space.Island Kitchen
The peninsula kitchen is similar to the island kitchen, but instead of a standalone island, it has a connected countertop that extends from one of the walls. This layout is great for smaller spaces as it provides additional counter and storage space without taking up too much room. It also offers a casual dining area for quick meals on the go.Peninsula Kitchen
The one-wall kitchen is a compact and efficient layout that is perfect for studio apartments or smaller homes. As the name suggests, it features all appliances and cabinets along one wall, leaving the rest of the space open for a dining or living area. This type of kitchen is ideal for those who value simplicity and minimalism.One-Wall Kitchen
The open-concept kitchen is a popular trend in modern homes, where the kitchen seamlessly flows into the living and dining areas. This layout removes walls to create one large, open space, making it perfect for entertaining and socializing. It also allows for natural light to flow throughout the space, creating a bright and airy atmosphere.Open-Concept Kitchen
The traditional kitchen is a timeless and classic layout that is characterized by ornate details and rich wood finishes. It usually features a combination of cabinets, drawers, and open shelving for a warm and inviting feel. This type of kitchen is perfect for those who appreciate traditional design and want a cozy and welcoming atmosphere in their home.Traditional Kitchen
The modern kitchen is sleek, minimalist, and functional, with clean lines and a monochromatic color scheme. It often features flat-panel cabinets, stainless steel appliances, and minimal decorative elements. This type of kitchen is perfect for those who value simplicity and want a contemporary and stylish space.Modern Kitchen
The transitional kitchen combines elements of both traditional and modern design, creating a perfect balance between old and new. It features a mix of classic and contemporary styles, such as a blend of different materials and finishes. This type of kitchen is great for those who want a timeless and versatile space that can adapt to changing trends.Transitional Kitchen
The Importance of Kitchen Layout and Design in House Design

Efficiency and Functionality
Aesthetics and Atmosphere
 In addition to functionality, the kitchen layout and design also play a significant role in the overall aesthetics and atmosphere of the house. The kitchen is often one of the first rooms that guests see when entering a home, and its design can leave a lasting impression. The style, color scheme, and materials used in the kitchen can reflect the homeowner's personal taste and enhance the overall design of the house. For example, a
modern
kitchen with sleek, clean lines can create a contemporary and sophisticated atmosphere, while a
rustic
kitchen with natural wood and cozy accents can give a warm and inviting feel.
In addition to functionality, the kitchen layout and design also play a significant role in the overall aesthetics and atmosphere of the house. The kitchen is often one of the first rooms that guests see when entering a home, and its design can leave a lasting impression. The style, color scheme, and materials used in the kitchen can reflect the homeowner's personal taste and enhance the overall design of the house. For example, a
modern
kitchen with sleek, clean lines can create a contemporary and sophisticated atmosphere, while a
rustic
kitchen with natural wood and cozy accents can give a warm and inviting feel.
Personalization and Flexibility
 One of the great benefits of kitchen layout and design is the ability to personalize and customize the space according to the homeowner's needs and preferences. With the variety of kitchen styles and designs available, homeowners can choose the one that best suits their lifestyle and cooking habits. For example, those who love to entertain may opt for an open-concept kitchen with a large island and plenty of seating, while avid cooks may prefer a more traditional layout with ample counter and storage space. A well-designed kitchen also allows for flexibility, with the option to add or change features over time as the homeowner's needs evolve.
In conclusion, the kitchen layout and design are essential elements of house design that should not be overlooked. It affects not only the functionality of the space but also the overall aesthetics and atmosphere of the house. By carefully considering factors such as efficiency, aesthetics, and personalization, homeowners can create a beautiful and functional kitchen that becomes the heart of their home.
One of the great benefits of kitchen layout and design is the ability to personalize and customize the space according to the homeowner's needs and preferences. With the variety of kitchen styles and designs available, homeowners can choose the one that best suits their lifestyle and cooking habits. For example, those who love to entertain may opt for an open-concept kitchen with a large island and plenty of seating, while avid cooks may prefer a more traditional layout with ample counter and storage space. A well-designed kitchen also allows for flexibility, with the option to add or change features over time as the homeowner's needs evolve.
In conclusion, the kitchen layout and design are essential elements of house design that should not be overlooked. It affects not only the functionality of the space but also the overall aesthetics and atmosphere of the house. By carefully considering factors such as efficiency, aesthetics, and personalization, homeowners can create a beautiful and functional kitchen that becomes the heart of their home.

