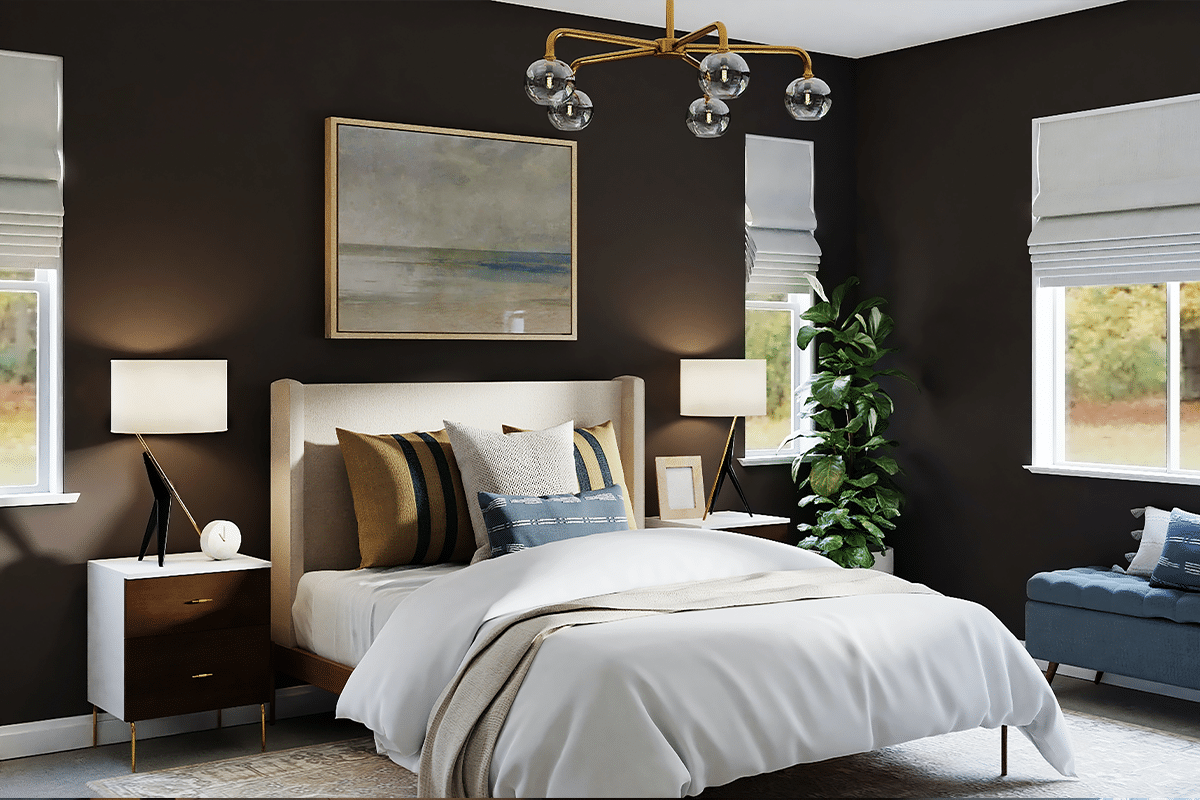Two Level Living Room Design Ideas
If you have a two level living room in your home, you have a unique opportunity to create a stunning and dynamic space. The two levels provide endless possibilities for design and decor, making it a standout feature in your home. Here are some design ideas to help you make the most of your two level living room.
Open Concept: One way to make your two level living room feel spacious and connected is by incorporating an open concept design. This means removing any barriers or walls between the two levels, allowing for seamless flow and sightlines throughout the room.
Maximize Natural Light: With the two levels, you have the advantage of having more wall space for windows. Take advantage of this by maximizing natural light in your living room. This will not only make the space feel brighter and more inviting, but it will also highlight the unique design of your two level living room.
Add a Mezzanine: If you have the ceiling height, consider adding a mezzanine level to your living room. This is a great way to add extra square footage to your space without sacrificing the open concept design. You can use this elevated area as a home office, reading nook, or even a guest bedroom.
Two Level Living Room Decorating Tips
When it comes to decorating a two level living room, it's important to strike a balance between the two levels to create a cohesive and harmonious space. Here are some decorating tips to help you achieve this:
Choose a Focal Point: To bring focus to your two level living room, choose a standout feature or focal point. This could be a fireplace, large artwork, or even a statement light fixture. By having a focal point, you can tie the two levels together and create a visual anchor for the room.
Utilize Vertical Space: With two levels, you have more wall space to work with. Take advantage of this by incorporating tall shelving units, floor-to-ceiling curtains, or hanging plants. This will not only add visual interest to the room but also make the space feel taller and more spacious.
Mix Textures and Materials: To add dimension and depth to your two level living room, mix different textures and materials in your decor. For example, you can pair a plush velvet sofa with a rustic wooden coffee table to create a visually interesting and inviting space.
Two Level Living Room Layouts
The layout of your two level living room will greatly depend on the size and shape of your space. However, here are some common layouts that work well in a two level living room:
U-Shaped: This layout is ideal for larger two level living rooms. In this layout, the furniture is arranged in a U-shape, with the sofa and chairs facing each other. This creates a cozy and intimate seating area, while also allowing for easy conversation.
L-Shaped: For smaller two level living rooms, an L-shaped layout can work well. The sofa and chairs are arranged in an L-shape, with the coffee table in the center. This layout maximizes floor space and creates an open flow in the room.
Symmetrical: If you prefer a more formal and balanced look, a symmetrical layout may be the way to go. In this layout, the furniture is arranged in a symmetrical manner on both levels, creating a sense of visual harmony and balance.
Two Level Living Room Furniture Arrangement
The key to a successful two level living room furniture arrangement is to balance out the two levels and create a cohesive look. Here are some tips to help you achieve this:
Keep the Furniture Consistent: To create a cohesive look, keep the furniture consistent on both levels. This means using similar styles, colors, and materials for the furniture pieces. This will help tie the two levels together visually and create a harmonious space.
Use Area Rugs: Area rugs are a great way to define separate areas in a two level living room. Use a large rug on the lower level to anchor the seating area, and a smaller rug on the upper level to define the space. Just make sure the rugs complement each other in terms of style and color.
Consider Dual-Purpose Furniture: In a two level living room, space may be limited. To make the most of the space, consider using dual-purpose furniture, such as a storage ottoman or a sofa bed. This will not only save space but also add functionality to your living room.
Two Level Living Room Lighting Ideas
Lighting is crucial in any living room, and it's no different in a two level living room. Here are some lighting ideas to help you create the perfect ambiance in your space:
Layered Lighting: To create a warm and inviting atmosphere, incorporate layered lighting in your two level living room. This means using a combination of overhead lighting, table lamps, and floor lamps. This will not only provide ample light but also add depth and dimension to the room.
Highlight Architectural Features: If your two level living room has unique architectural features, such as a staircase or exposed brick wall, use lighting to highlight these elements. This will not only add visual interest but also make these features stand out as focal points in the room.
Use Dimmers: To create different moods in your two level living room, install dimmer switches for your lights. This will allow you to adjust the lighting according to the time of day and the activity taking place in the room.
Two Level Living Room Color Schemes
The color scheme you choose for your two level living room will greatly impact the overall look and feel of the space. Here are some color scheme ideas to inspire you:
Monochromatic: A monochromatic color scheme involves using different shades and tones of the same color. This is a great way to create a cohesive and harmonious look in your two level living room. For example, you can use different shades of blue for a calming and serene space.
Contrasting Colors: If you want to make a statement in your two level living room, consider using contrasting colors. This means pairing two opposite colors, such as black and white, to create a bold and dramatic look. Just make sure to balance the colors throughout the room to avoid overwhelming the space.
Neutral Palette: For a timeless and elegant look, opt for a neutral color palette in your two level living room. This can include shades of white, beige, and gray, which will create a calm and serene atmosphere. You can always add pops of color through decor and accessories to add interest to the space.
Two Level Living Room Staircase Design
The staircase in a two level living room is not just a functional element, but also a design feature. Here are some staircase design ideas to make it a standout feature in your space:
Curved Staircase: A curved staircase adds elegance and sophistication to a two level living room. It also helps soften the sharp lines and angles of the room, creating a more organic flow in the space.
Glass Railing: For a modern and sleek look, consider using a glass railing for your two level living room staircase. This will not only add a touch of glamor but also allow for more natural light to flow through the space.
Statement Staircase: If you want to make a bold statement in your two level living room, opt for a statement staircase. This could be in the form of a spiral staircase, a floating staircase, or even a staircase with a unique design or material, such as metal or wood.
Two Level Living Room Open Concept
An open concept two level living room is a popular choice for many homeowners. Here are some tips to help you make the most of this design:
Use Color to Define Separate Areas: In an open concept living room, use color to define separate areas. For example, you can use a different color palette for the lower level and the upper level to create a visual separation between the two spaces.
Incorporate Cohesive Design Elements: To ensure a cohesive look throughout your two level living room, incorporate design elements that tie the two levels together. This could be through similar furniture styles, colors, or materials.
Consider Sightlines: When designing an open concept two level living room, consider the sightlines throughout the space. This means making sure that the furniture and decor on one level do not obstruct the view of the other level, creating a sense of continuity and flow in the room.
Two Level Living Room with Mezzanine
A mezzanine is a great addition to a two level living room, providing extra space and functionality. Here are some tips to make the most of a two level living room with a mezzanine:
Use the Mezzanine as a Reading Nook: A mezzanine is the perfect spot for a cozy reading nook. You can add a comfortable armchair, a side table, and some shelves to create a peaceful and inviting space to curl up with a book.
Make it a Home Office: If you work from home, the mezzanine can serve as the perfect home office. With its elevated location, you can enjoy natural light and a sense of separation from the rest of the living room. Just make sure to incorporate proper lighting and storage solutions to make it functional.
Add a Guest Bedroom: If you often have guests staying over, the mezzanine can serve as a guest bedroom. You can add a daybed or a pull-out sofa to save space, along with some storage and a curtain for privacy.
Two Level Living Room with Vaulted Ceilings
Vaulted ceilings add drama and grandeur to a two level living room. Here are some tips to make the most of this unique feature:
Emphasize the Height: With vaulted ceilings, you want to draw attention to the height of the room. You can achieve this by incorporating tall artwork, floor-to-ceiling curtains, or a statement light fixture.
Balance the Space: With the high ceilings, you want to balance out the space by adding visual weight to the lower level. This can be done through incorporating a large area rug, a statement furniture piece, or a gallery wall on the lower level.
Use Vertical Space: With the extra height, you can also use vertical space for storage. Consider adding tall bookshelves, a ladder shelf, or even a suspended storage unit to take advantage of the height and create a functional and visually interesting space.
The Benefits of a Two Level Living Room

Maximizing Space and Natural Light
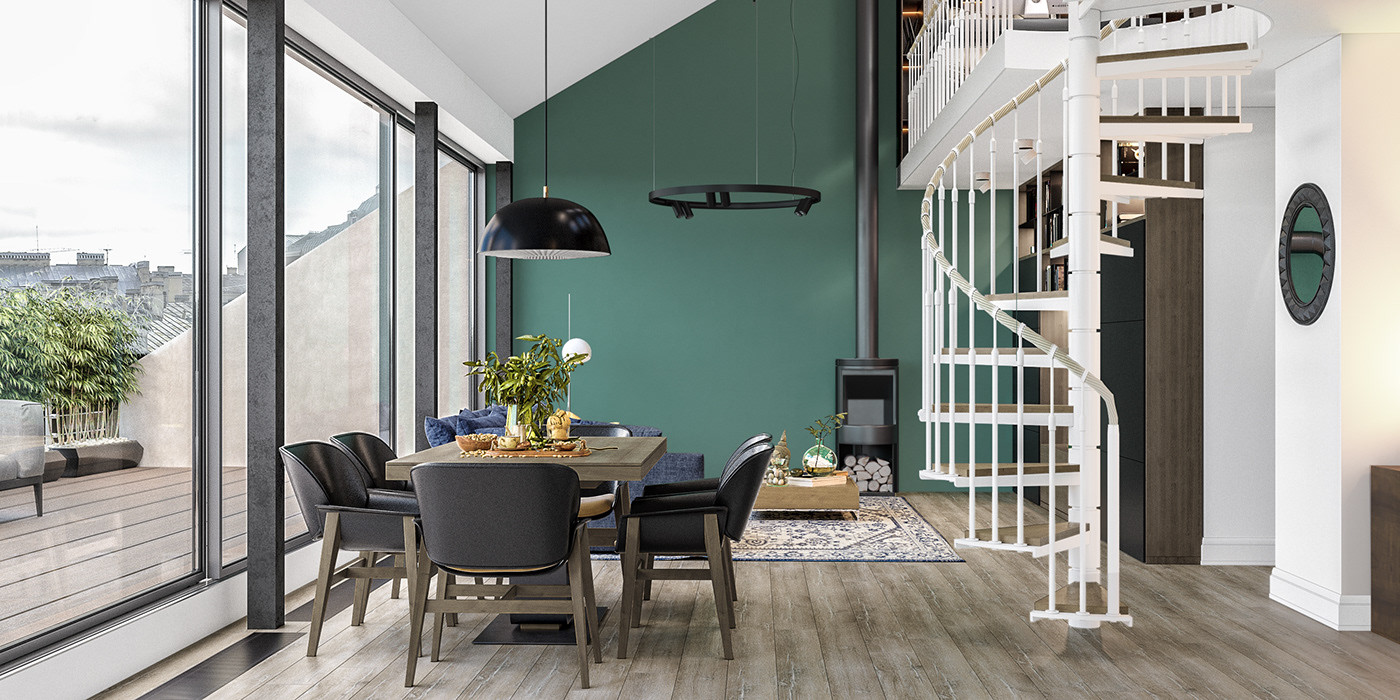 One of the main advantages of a two level living room is the ability to maximize both space and natural light. With a high ceiling on the first level and a lofted second level, the room feels open and airy, making it perfect for entertaining or simply relaxing. The extra height also allows for larger windows, allowing for more natural light to flood the space, creating a warm and inviting atmosphere. This design also makes the room appear larger, making it a great option for smaller homes or apartments.
One of the main advantages of a two level living room is the ability to maximize both space and natural light. With a high ceiling on the first level and a lofted second level, the room feels open and airy, making it perfect for entertaining or simply relaxing. The extra height also allows for larger windows, allowing for more natural light to flood the space, creating a warm and inviting atmosphere. This design also makes the room appear larger, making it a great option for smaller homes or apartments.
Creating a Focal Point
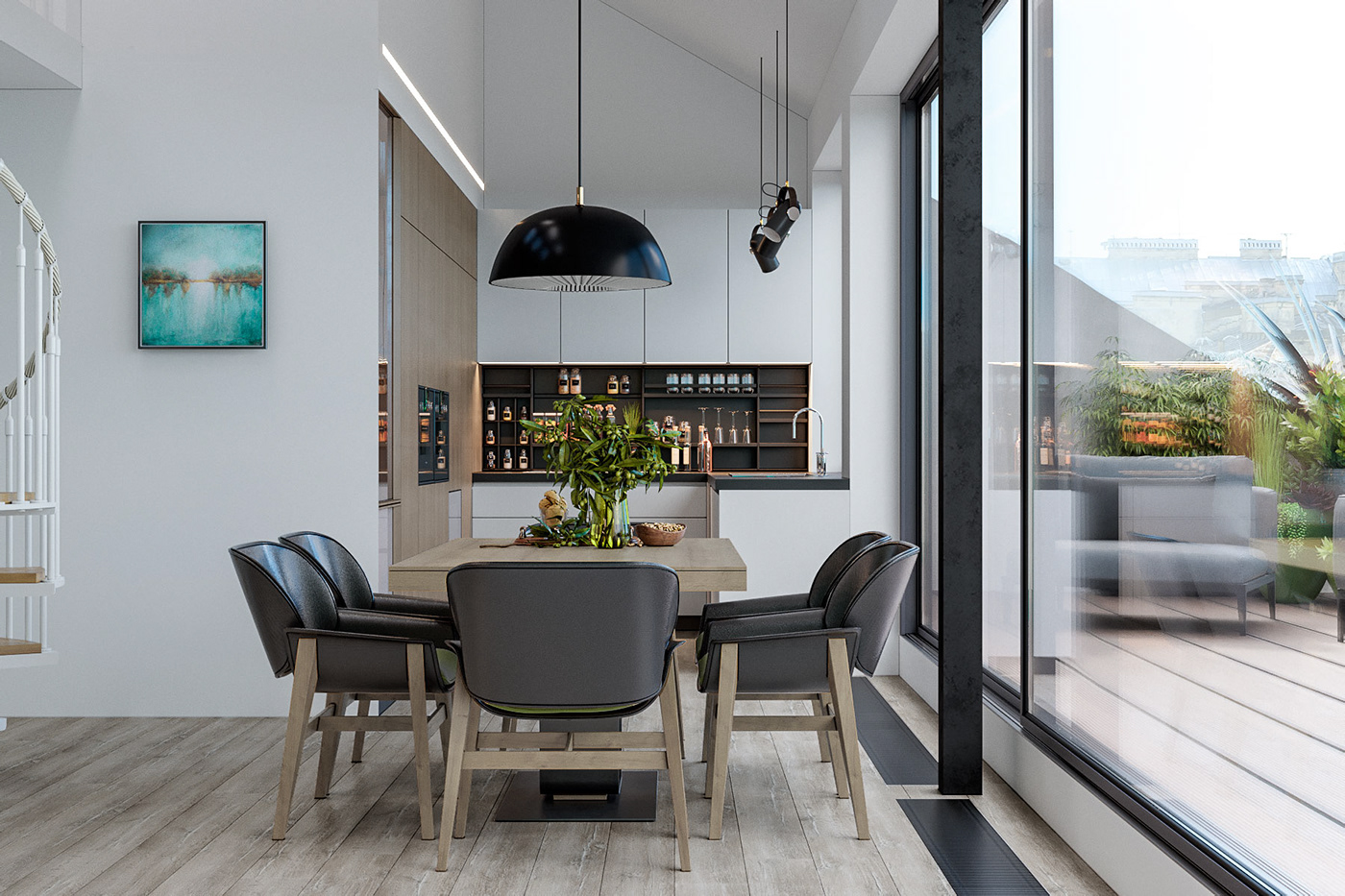 In a traditional living room, the focal point is usually the TV or fireplace. However, in a two level living room, the focal point can be the second level itself. By utilizing the height and creating a statement staircase, the second level can become the center of attention and add a unique design element to the space. This can also be achieved by adding a large piece of artwork or a statement chandelier on the second level, drawing the eye upwards and creating a stunning visual impact.
In a traditional living room, the focal point is usually the TV or fireplace. However, in a two level living room, the focal point can be the second level itself. By utilizing the height and creating a statement staircase, the second level can become the center of attention and add a unique design element to the space. This can also be achieved by adding a large piece of artwork or a statement chandelier on the second level, drawing the eye upwards and creating a stunning visual impact.
Separating Spaces
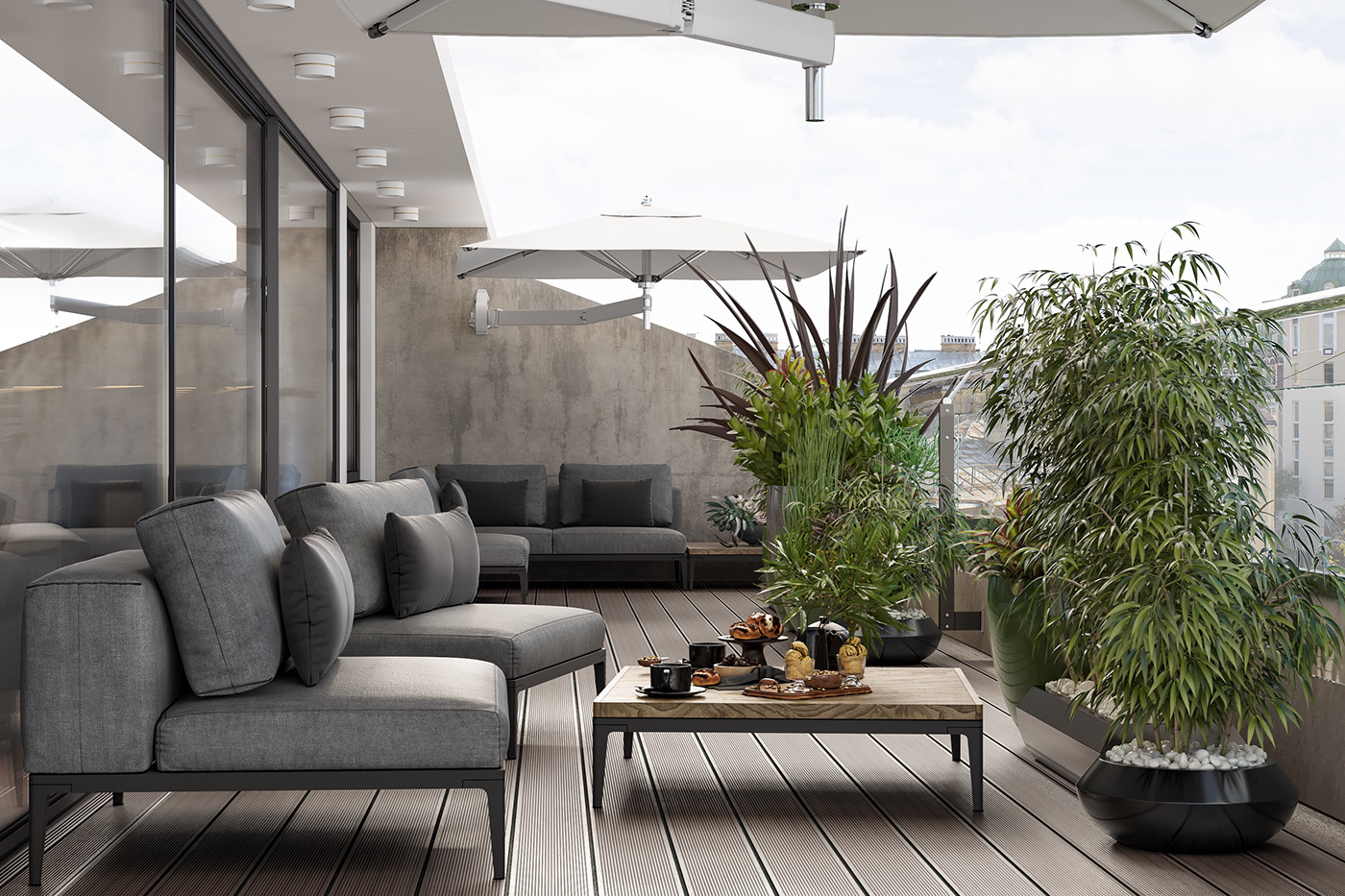 A two level living room also offers the opportunity to create separate spaces within the same room. The first level can be used as a formal sitting area or a cozy space for watching TV, while the second level can be used as a home office, library, or even a playroom for children. This design allows for multiple uses of the same space, making it a versatile and functional option for any home.
A two level living room also offers the opportunity to create separate spaces within the same room. The first level can be used as a formal sitting area or a cozy space for watching TV, while the second level can be used as a home office, library, or even a playroom for children. This design allows for multiple uses of the same space, making it a versatile and functional option for any home.
Adding Architectural Interest
 By incorporating a two level living room into your home, you are instantly adding architectural interest and character. This design feature can make a room feel more grand and luxurious, making it a great option for those who want to make a statement with their home design. The added height and dimension also create a sense of drama and sophistication, making the space feel more upscale and elegant.
In conclusion, a two level living room offers numerous benefits for homeowners who are looking to add style and functionality to their home. With its ability to maximize space, natural light, and create a focal point, as well as its versatility and architectural interest, it is no wonder that this design trend has become increasingly popular in modern homes. Consider incorporating a two level living room into your home and experience the many advantages it has to offer.
By incorporating a two level living room into your home, you are instantly adding architectural interest and character. This design feature can make a room feel more grand and luxurious, making it a great option for those who want to make a statement with their home design. The added height and dimension also create a sense of drama and sophistication, making the space feel more upscale and elegant.
In conclusion, a two level living room offers numerous benefits for homeowners who are looking to add style and functionality to their home. With its ability to maximize space, natural light, and create a focal point, as well as its versatility and architectural interest, it is no wonder that this design trend has become increasingly popular in modern homes. Consider incorporating a two level living room into your home and experience the many advantages it has to offer.



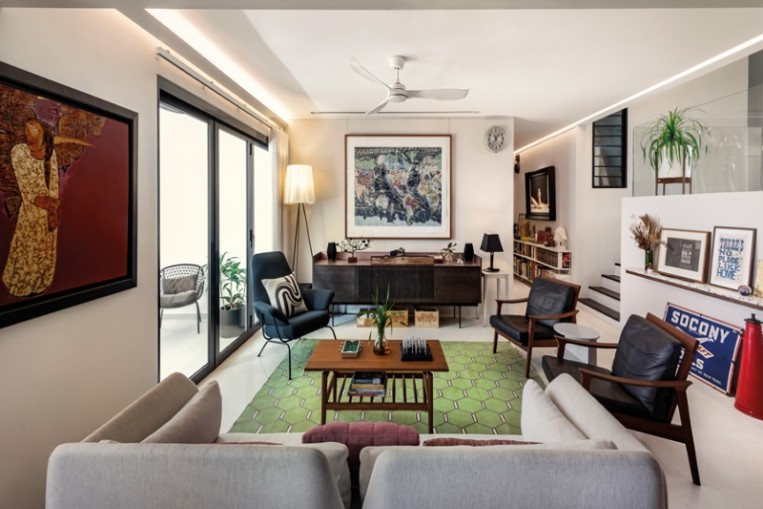























/GettyImages-842254818-5bfc267446e0fb00260a3348.jpg)









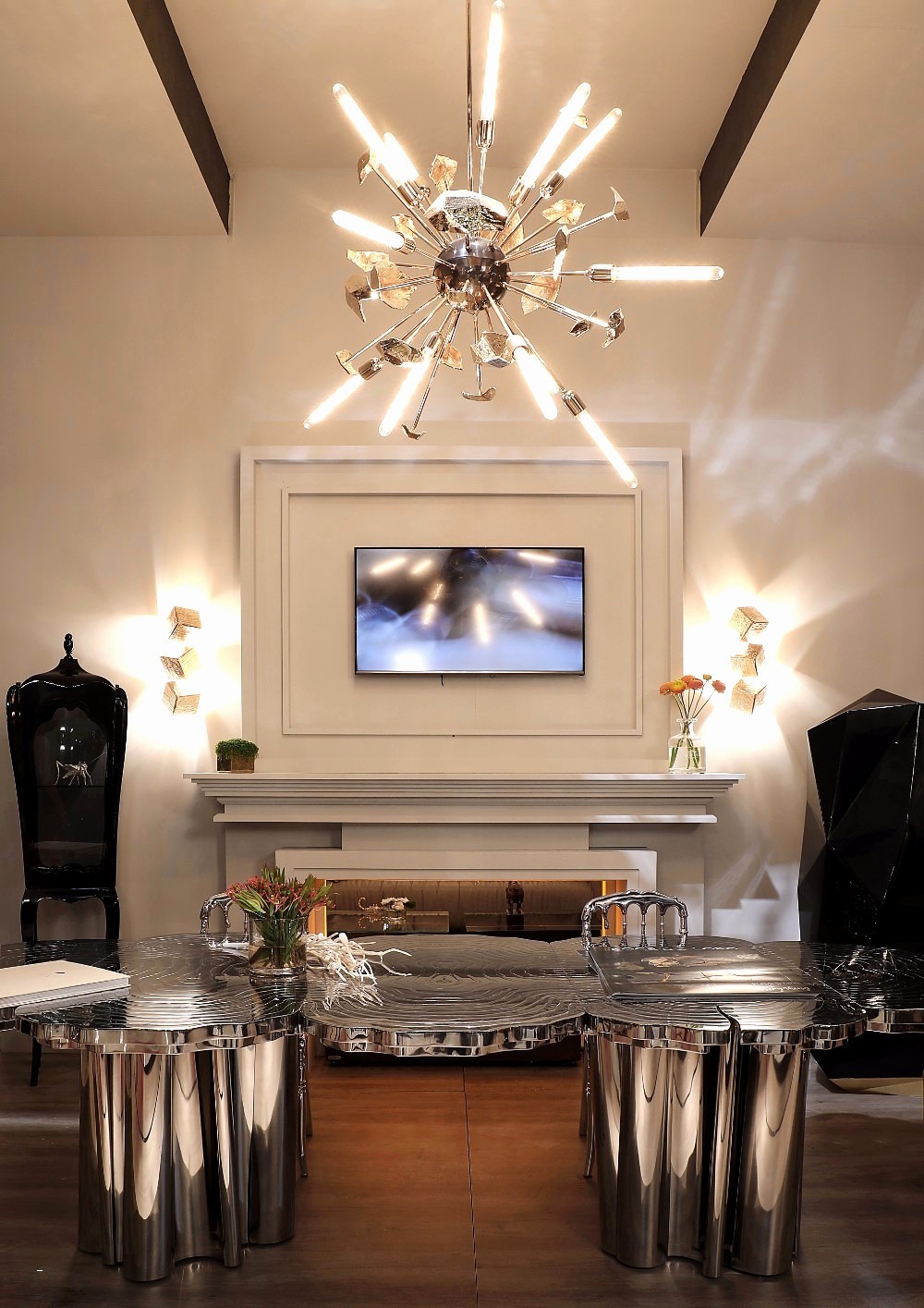

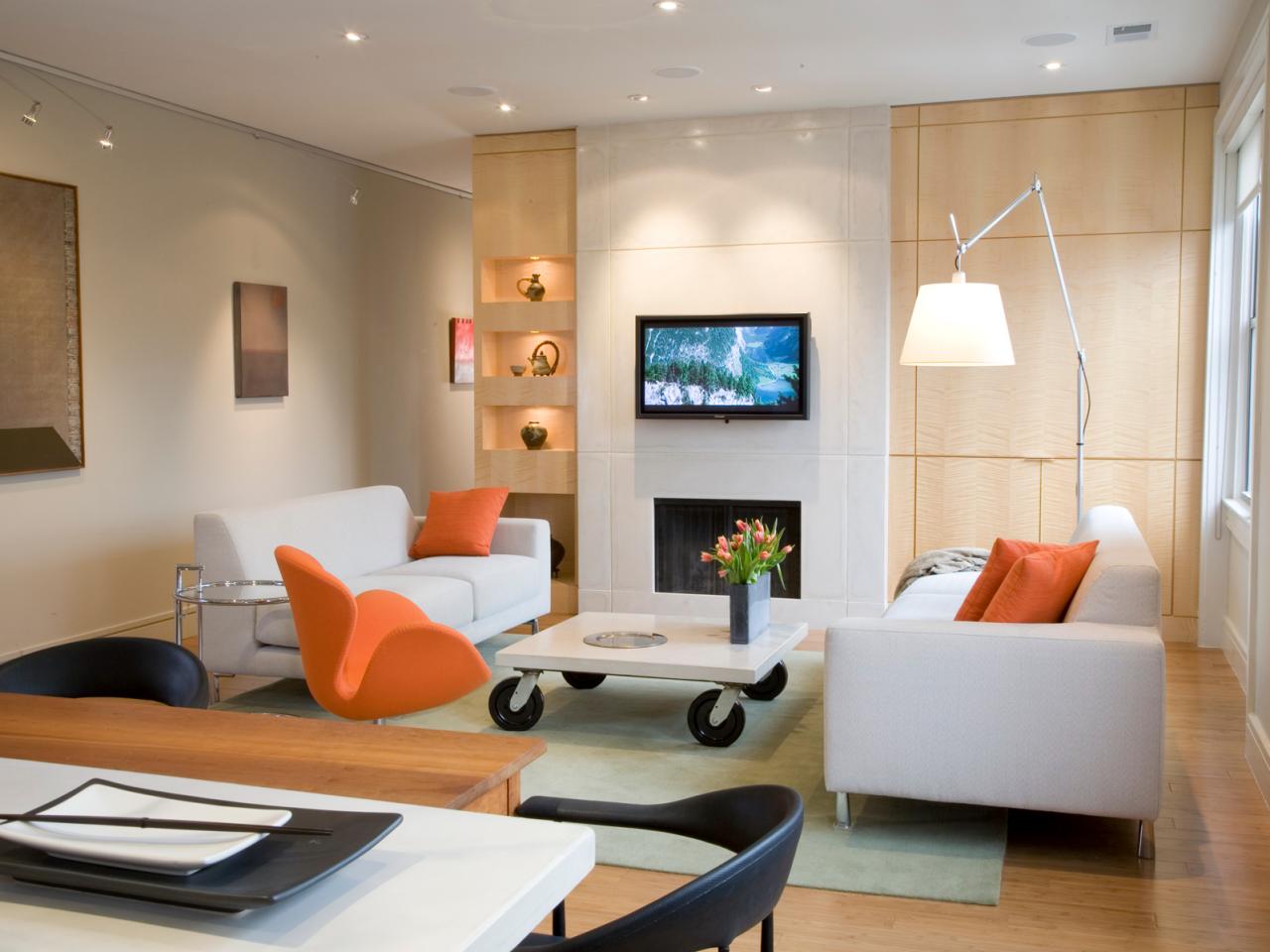

/living-room-lighting-ideas-4134256-01-2f070b6071444f1197ad5ca56d9e6678.jpg)
/Living-room-with-multiple-ceiling-lights-58c44f913df78c353ca59491.png)

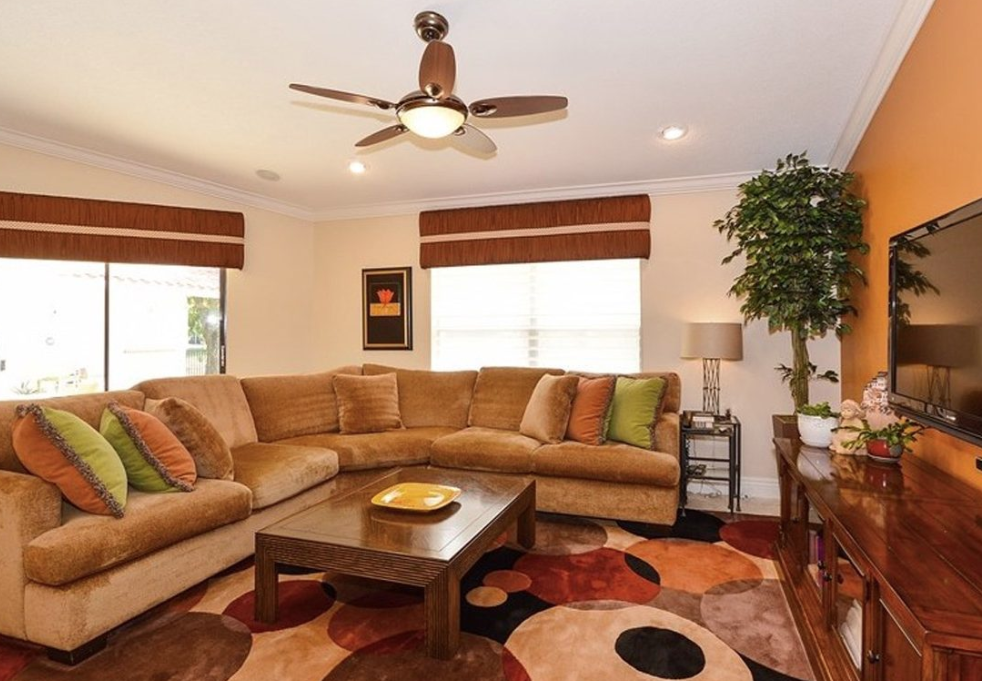
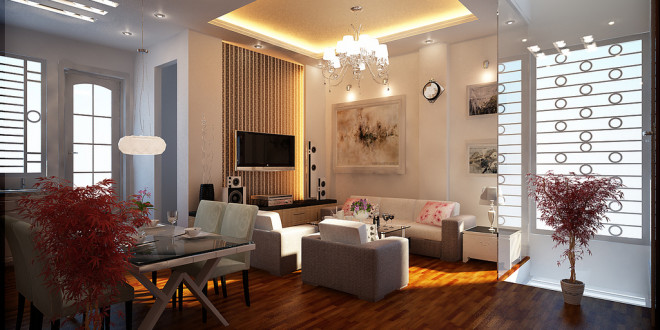




/169789002-58a723d63df78c345b930ec6.jpg)
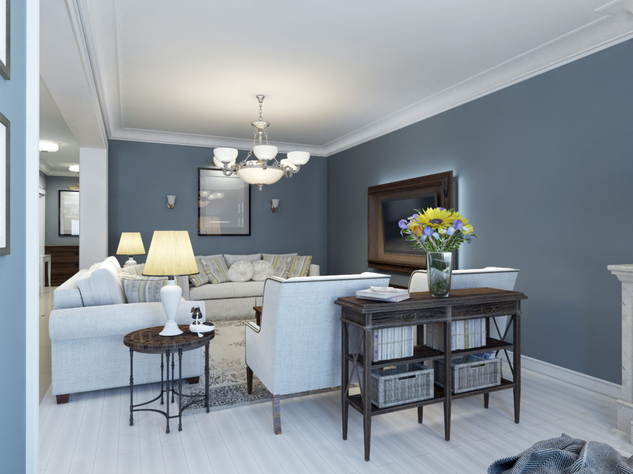

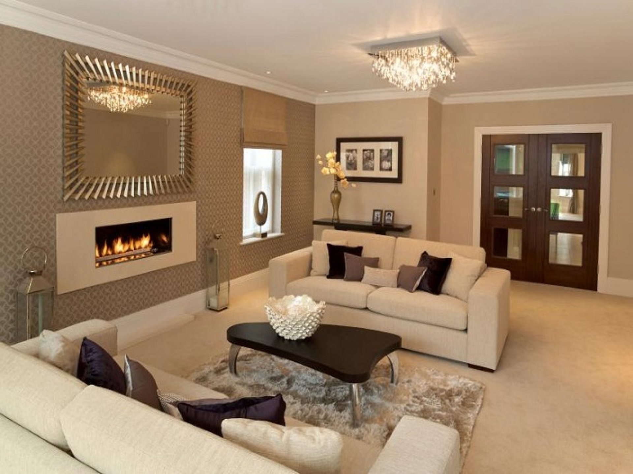

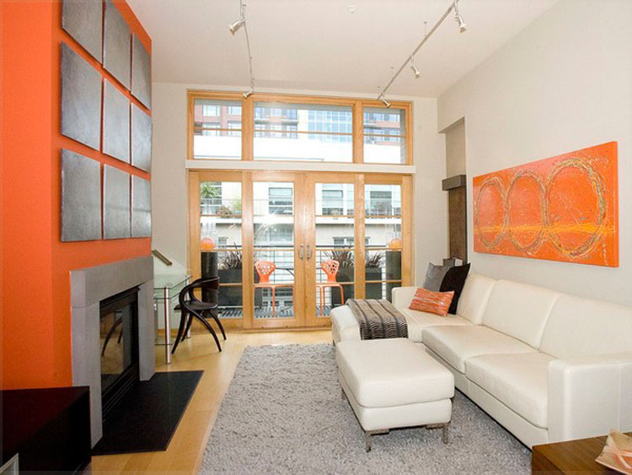










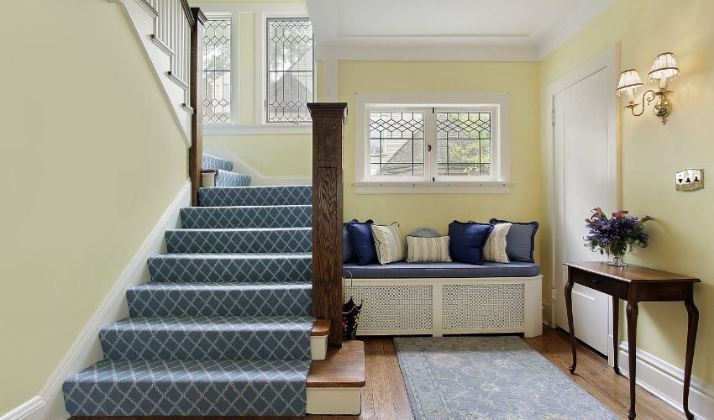

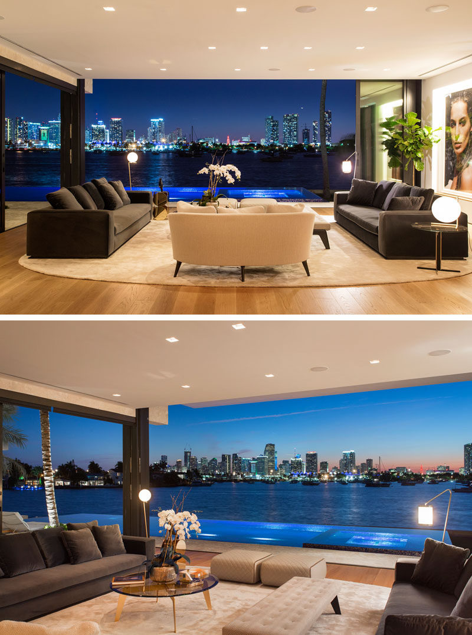















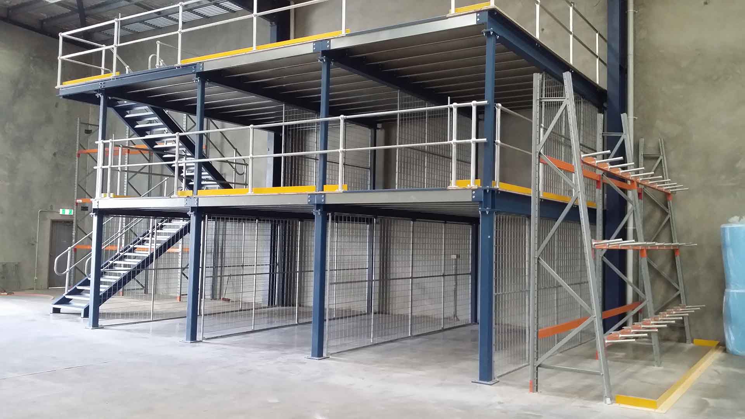
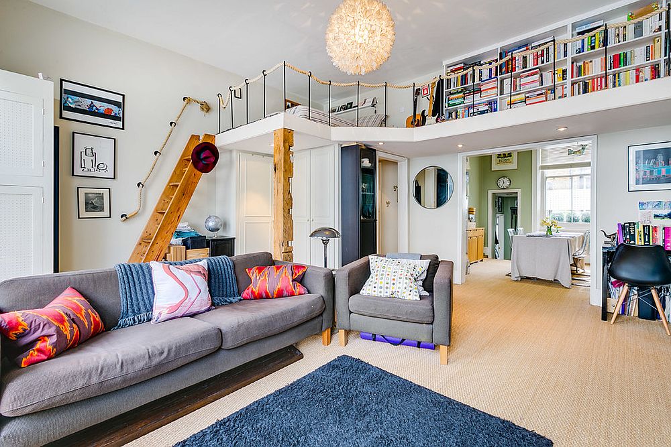




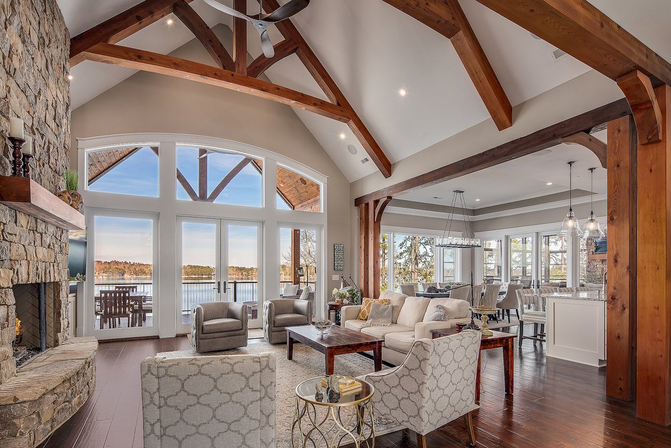


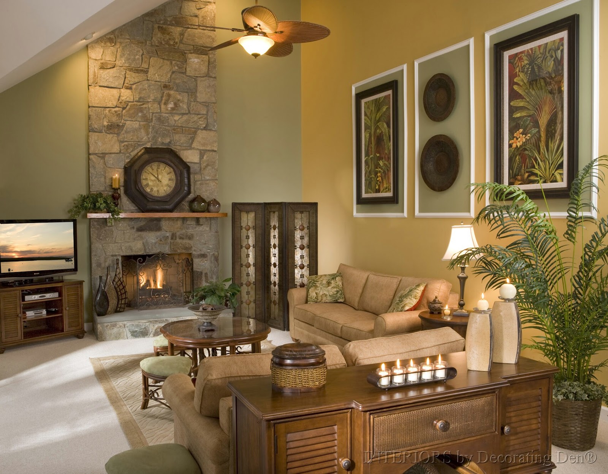
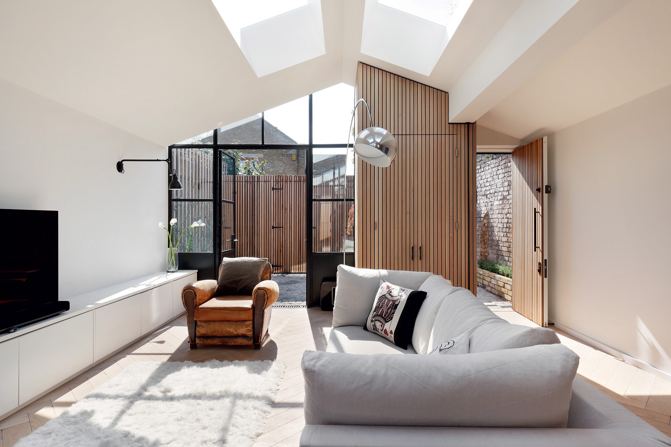
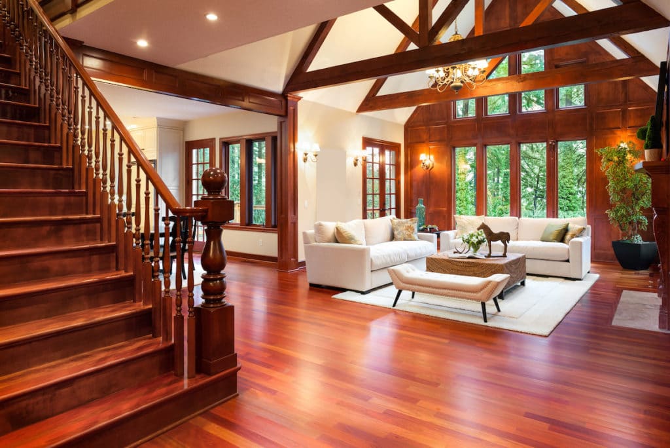

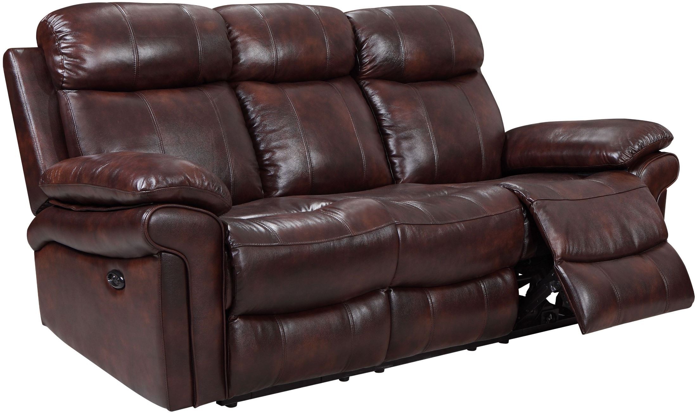



:max_bytes(150000):strip_icc()/CarinaSkrobeckiPhoto_8311FrederickAve_01-32a4797df6d74aeda2f2fc1e1f986c30.jpg)
