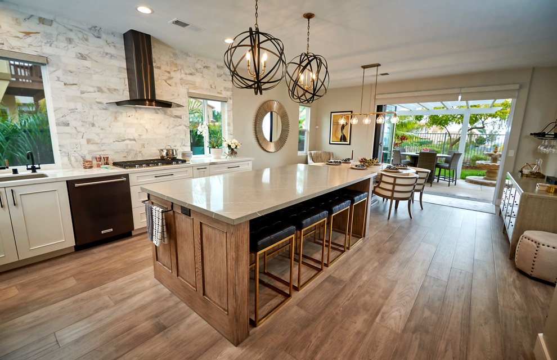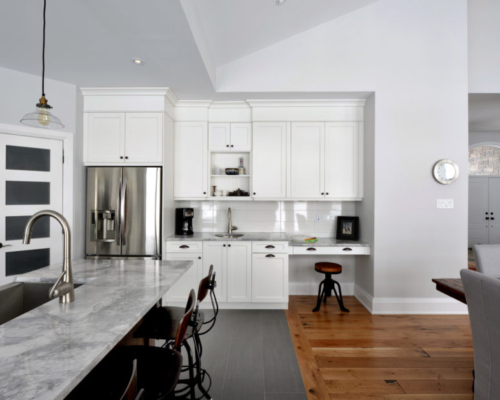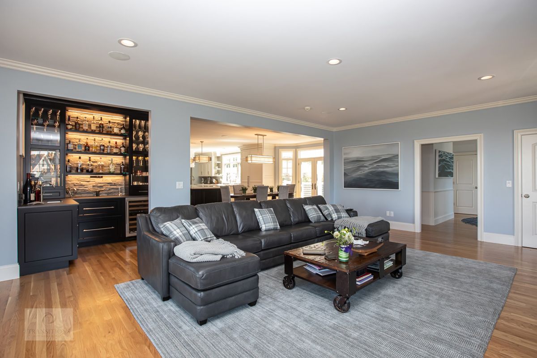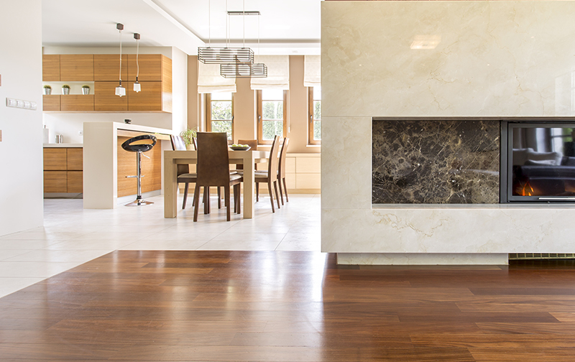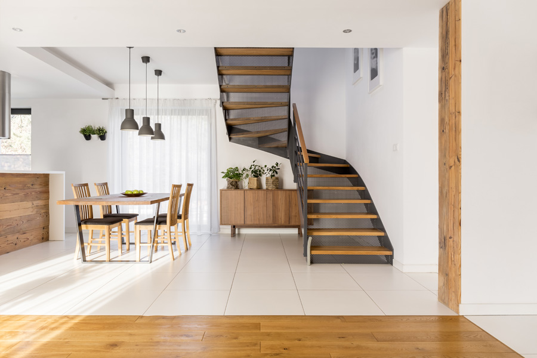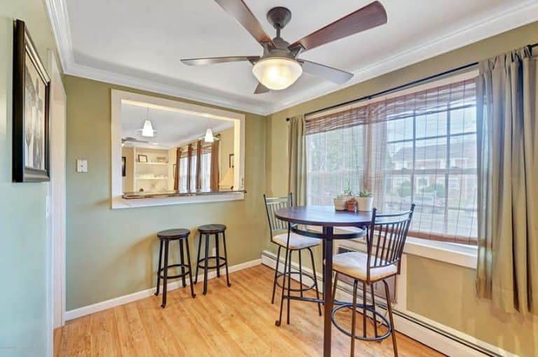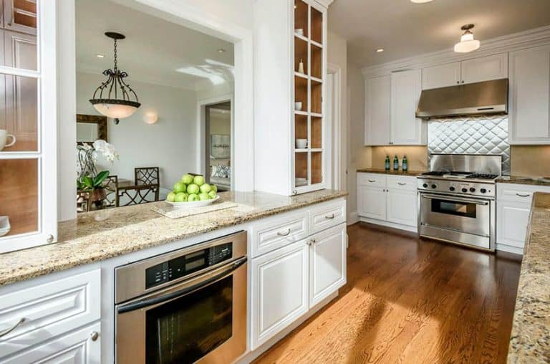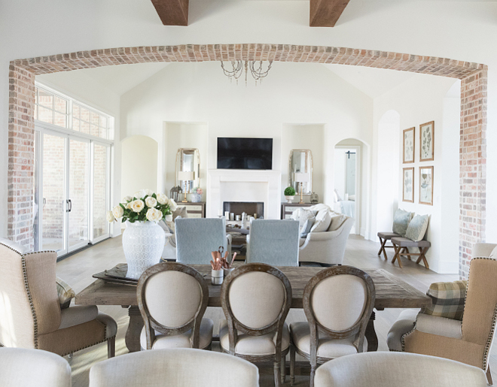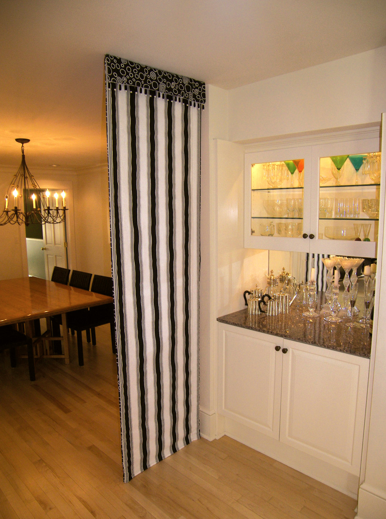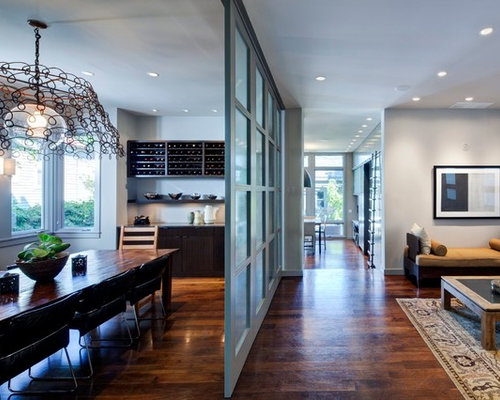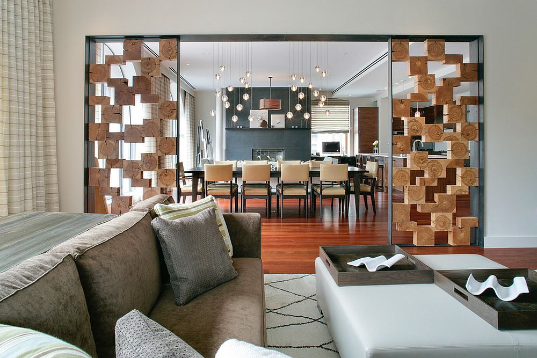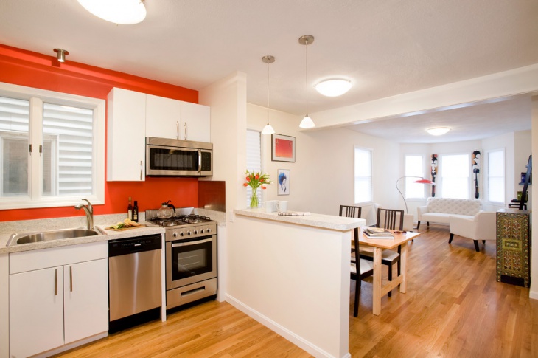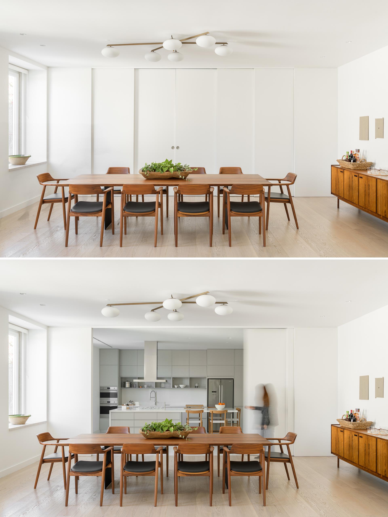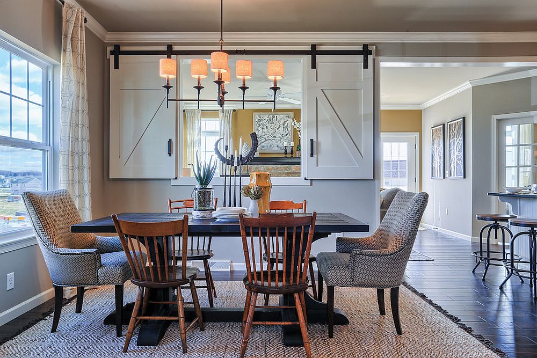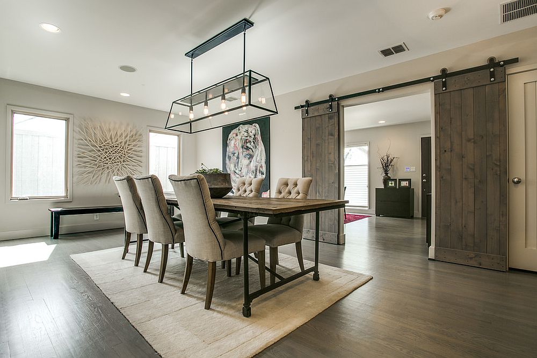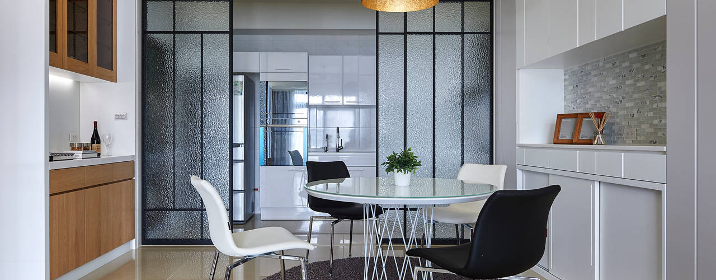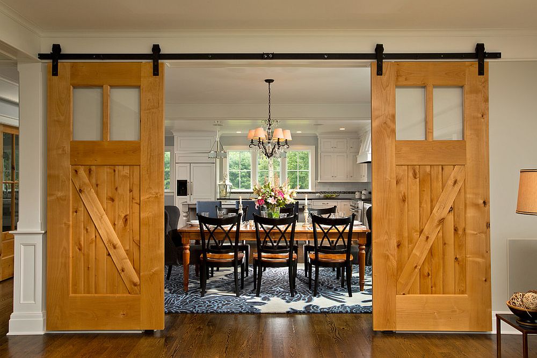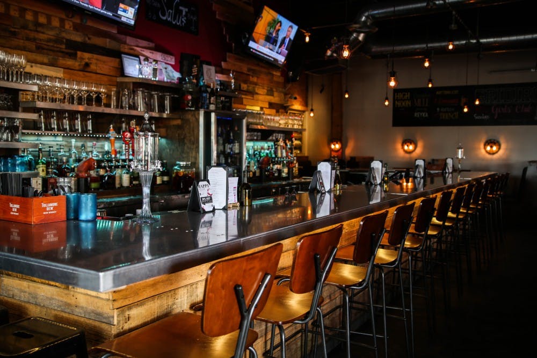Kitchen to Dining Room Transition Ideas
If you're renovating your home or just looking for ways to update the look of your kitchen and dining room, one important aspect to consider is the transition between the two spaces. A smooth and cohesive transition can make a big difference in the overall flow and aesthetic of your home. Here are 10 ideas for creating a seamless and stylish transition from your kitchen to your dining room.
Kitchen and Dining Room Transition Design
When it comes to designing the transition between your kitchen and dining room, there are many factors to consider. The design should not only be visually appealing, but also functional and practical. One popular design option is to create an open concept layout, where the two spaces flow seamlessly into each other. This can be achieved through various design elements such as color scheme, flooring, and furniture placement.
Kitchen to Dining Room Flooring Transition
One of the key components in creating a smooth transition from your kitchen to your dining room is the flooring. The flooring in both spaces should complement each other and create a cohesive look. This can be achieved by using the same type of flooring in both rooms, or by choosing complementary materials. For example, if your kitchen has tile flooring, you can opt for hardwood or laminate in the dining room for a subtle yet effective transition.
Kitchen to Dining Room Open Concept
As mentioned earlier, an open concept layout is a popular choice for creating a seamless transition between the kitchen and dining room. This design allows for a more spacious and airy feel, and also makes it easier for people to move between the two spaces. To achieve an open concept, you can remove a wall or create a large pass-through between the kitchen and dining room. This creates a sense of connection and allows for easy communication between the two spaces.
Kitchen to Dining Room Pass Through
A pass-through is a great option for those who want to maintain some separation between their kitchen and dining room, but still want a smooth transition. This can be achieved by creating a large opening in the wall between the two spaces, with a countertop or bar-height seating on one side. This allows for easy communication and a seamless flow of food and drinks between the kitchen and dining room.
Kitchen to Dining Room Archway
If you want to add some architectural interest to your transition, an archway is a great option. An archway creates a visual separation between the two spaces, while still allowing for an open and airy feel. You can choose to have the archway framed with wood or stone for a more traditional look, or go for a more modern and sleek design with metal framing.
Kitchen to Dining Room Divider
For those who prefer a more defined separation between their kitchen and dining room, a divider can be a great option. This can be achieved through various design elements such as a half wall, a bookshelf, or a partition. This creates a visual division between the two spaces, while still allowing for an open and connected feel.
Kitchen to Dining Room Half Wall
A half wall is a great option for those who want to maintain some separation between their kitchen and dining room, but still want an open and connected feel. This can be achieved by creating a low wall between the two spaces, with a countertop on one side for additional seating or serving space. This creates a sense of division while still allowing for easy communication between the two spaces.
Kitchen to Dining Room Pocket Door
If space is limited, a pocket door can be a great option for creating a transition between your kitchen and dining room. A pocket door is a sliding door that disappears into the wall when opened, allowing for more space in the room. This is a great option for those who want to maintain privacy between the two spaces, but still want the option to open up the space when needed.
Kitchen to Dining Room Sliding Door
Similar to a pocket door, a sliding door can also be a great option for creating a transition between your kitchen and dining room. This type of door slides along a track and can be opened or closed as desired. Sliding doors are a great option for those who want to maintain an open concept layout, but also want the option to close off the two spaces for privacy or noise control.
In conclusion, when it comes to creating a smooth transition from your kitchen to your dining room, there are many design options to choose from. Whether you prefer an open concept layout or a more defined separation between the two spaces, the key is to choose elements that complement each other and create a cohesive and functional design. With these 10 ideas, you can create a seamless and stylish transition that will enhance the overall look and feel of your home.
Creating a Seamless Transition from Kitchen to Dining Room

Designing Your Dream Home
 When it comes to designing our homes, we often focus on the aesthetics and functionality of each individual room. However, a well-designed home is more than just a collection of well-decorated and functional spaces. It is about creating a cohesive flow throughout the entire house. One of the key elements in achieving this is the transition from one room to another, especially when it comes to the kitchen and dining room.
When it comes to designing our homes, we often focus on the aesthetics and functionality of each individual room. However, a well-designed home is more than just a collection of well-decorated and functional spaces. It is about creating a cohesive flow throughout the entire house. One of the key elements in achieving this is the transition from one room to another, especially when it comes to the kitchen and dining room.
The Importance of a Smooth Transition
 The kitchen and dining room are two of the most important spaces in a home. The kitchen is where meals are prepared and memories are made, while the dining room is where we gather to share those meals and create even more memories. It is essential to have a smooth transition between these two spaces in order to enhance the overall experience and functionality of the home.
The kitchen and dining room are two of the most important spaces in a home. The kitchen is where meals are prepared and memories are made, while the dining room is where we gather to share those meals and create even more memories. It is essential to have a smooth transition between these two spaces in order to enhance the overall experience and functionality of the home.
Designing the Transition
 There are several design elements that can help create a seamless transition from the kitchen to the dining room. One of the most important factors is the layout of the two rooms. The kitchen and dining room should be situated in close proximity to each other, with an open floor plan that allows for easy movement between the two spaces.
Color
is also an important aspect to consider. Using a cohesive color scheme throughout the kitchen and dining room can help tie the two spaces together and create a sense of continuity. This can be achieved through the use of
accent colors
or by incorporating similar
materials and finishes
in both rooms.
There are several design elements that can help create a seamless transition from the kitchen to the dining room. One of the most important factors is the layout of the two rooms. The kitchen and dining room should be situated in close proximity to each other, with an open floor plan that allows for easy movement between the two spaces.
Color
is also an important aspect to consider. Using a cohesive color scheme throughout the kitchen and dining room can help tie the two spaces together and create a sense of continuity. This can be achieved through the use of
accent colors
or by incorporating similar
materials and finishes
in both rooms.
The Role of Lighting
 Lighting plays a crucial role in creating a smooth transition between the kitchen and dining room. It is important to have adequate lighting in both spaces, but the type of lighting used can also help tie the two rooms together. For example, using pendant lights above the kitchen island and dining table can create a sense of continuity and flow between the two spaces.
Lighting plays a crucial role in creating a smooth transition between the kitchen and dining room. It is important to have adequate lighting in both spaces, but the type of lighting used can also help tie the two rooms together. For example, using pendant lights above the kitchen island and dining table can create a sense of continuity and flow between the two spaces.
Making Use of Furniture
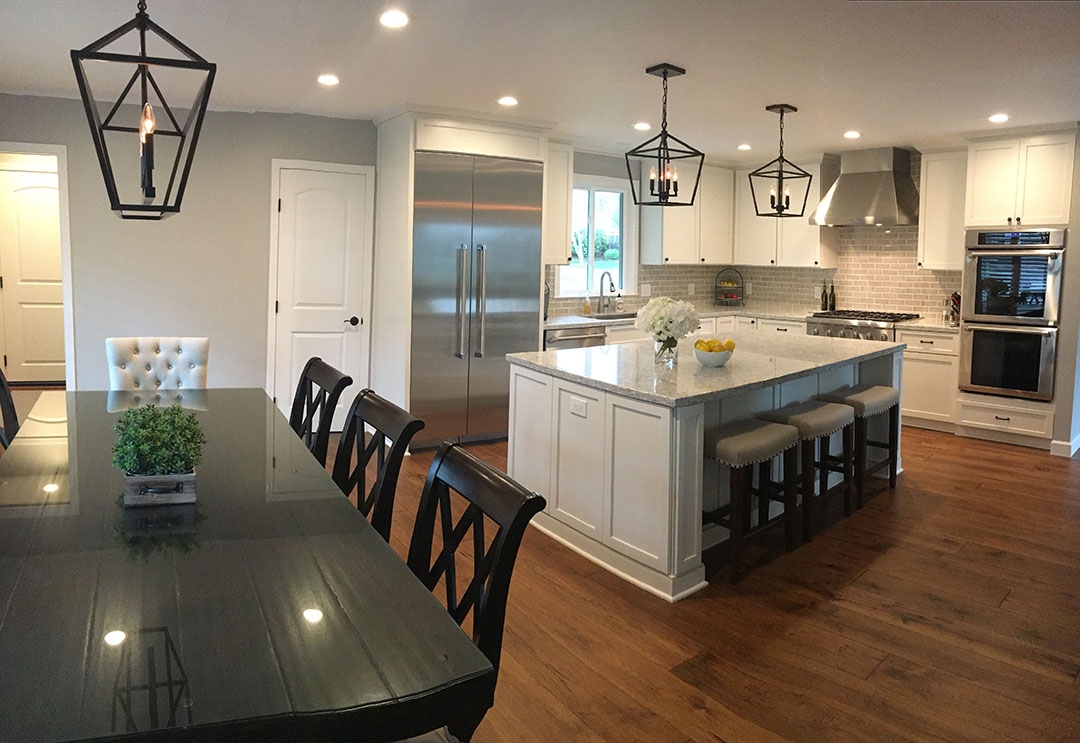 Furniture is another great tool for creating a seamless transition from the kitchen to the dining room. Choosing pieces that complement each other in terms of style and design can help create a cohesive look. For instance, using similar chairs in the kitchen and dining room, or incorporating a kitchen island with bar stools that can also be used for seating in the dining room, can help blur the lines between the two spaces.
Furniture is another great tool for creating a seamless transition from the kitchen to the dining room. Choosing pieces that complement each other in terms of style and design can help create a cohesive look. For instance, using similar chairs in the kitchen and dining room, or incorporating a kitchen island with bar stools that can also be used for seating in the dining room, can help blur the lines between the two spaces.
Conclusion
 In conclusion, the transition from the kitchen to the dining room is a crucial element in creating a well-designed and functional home. By considering factors such as layout, color, lighting, and furniture, you can create a seamless flow between these two important spaces. So when designing your dream home, don't forget the importance of a smooth transition from the kitchen to the dining room.
In conclusion, the transition from the kitchen to the dining room is a crucial element in creating a well-designed and functional home. By considering factors such as layout, color, lighting, and furniture, you can create a seamless flow between these two important spaces. So when designing your dream home, don't forget the importance of a smooth transition from the kitchen to the dining room.






