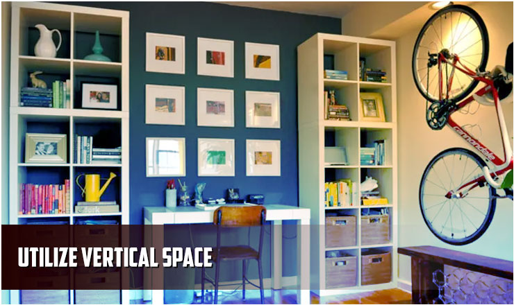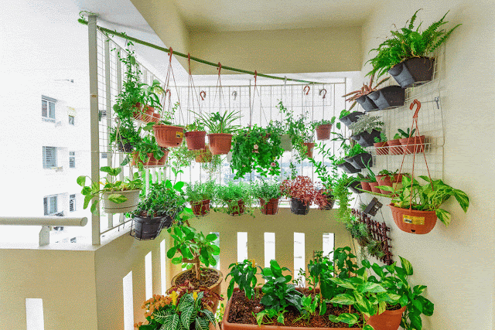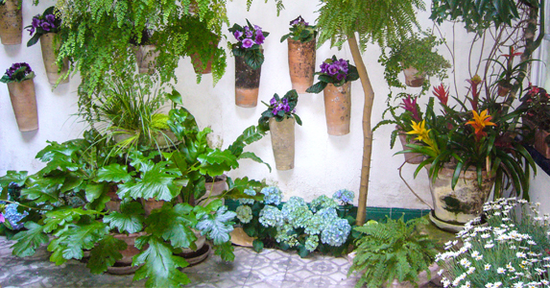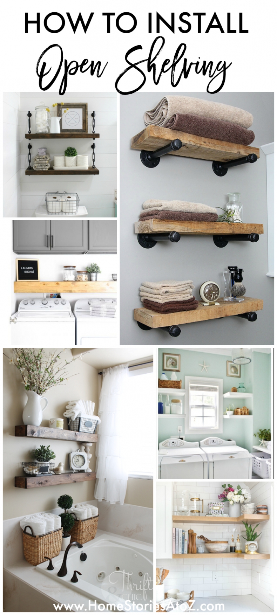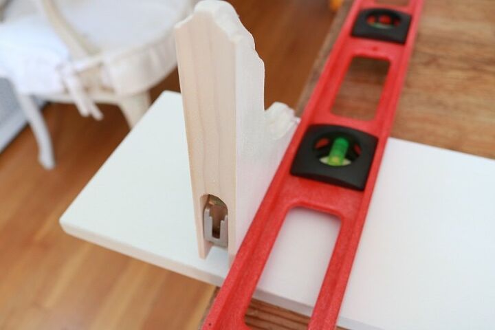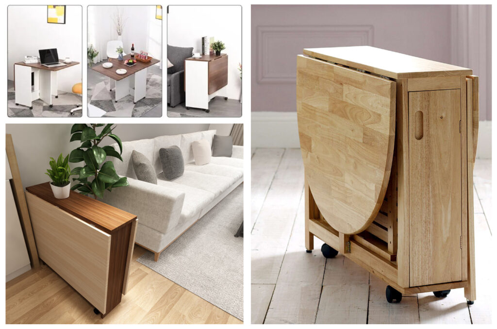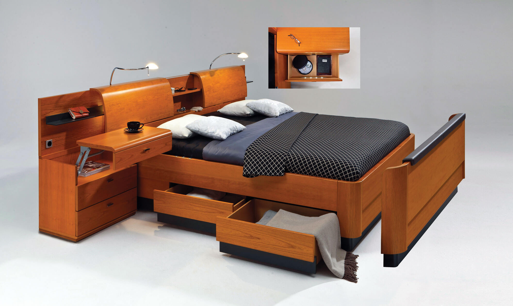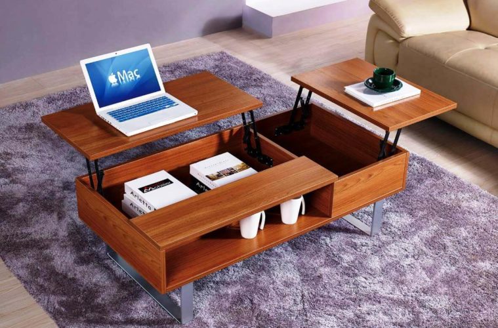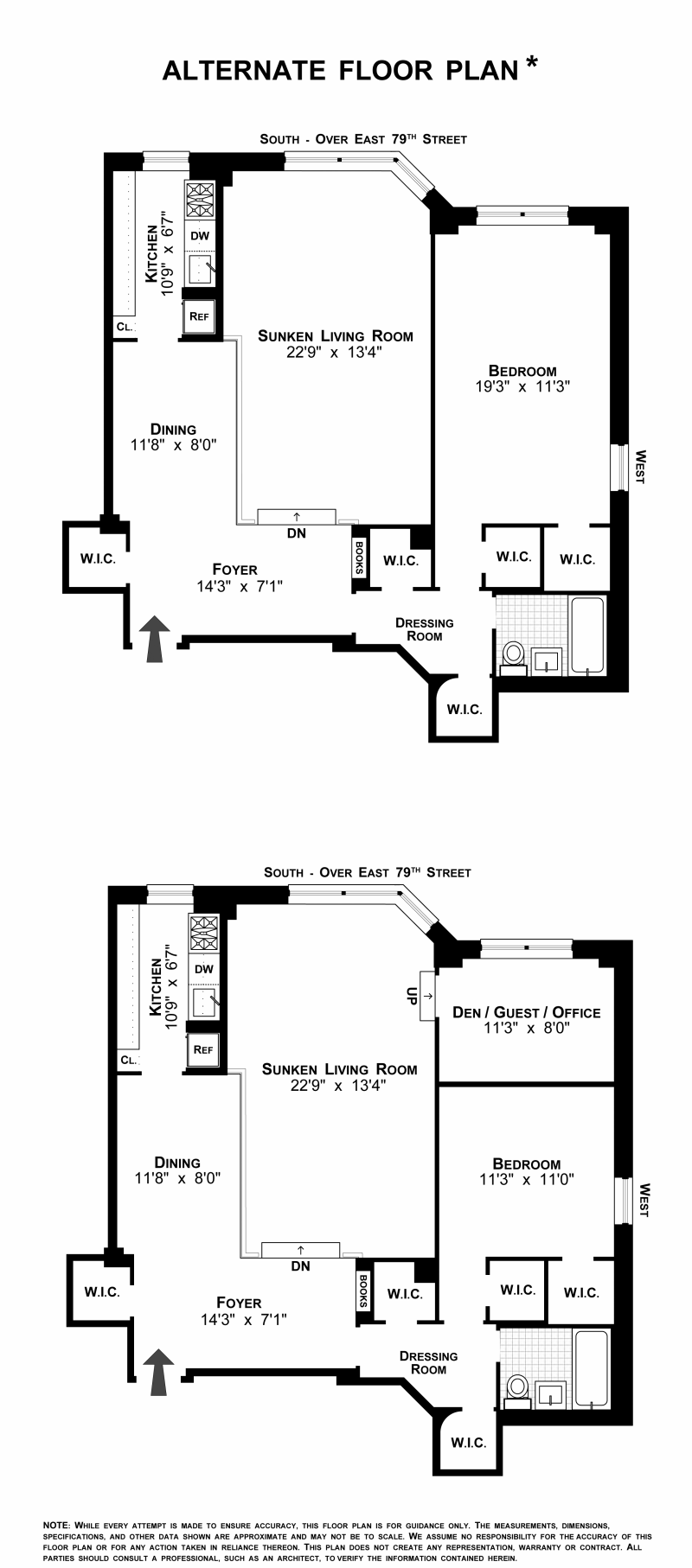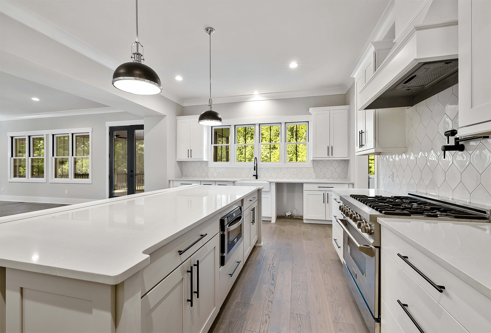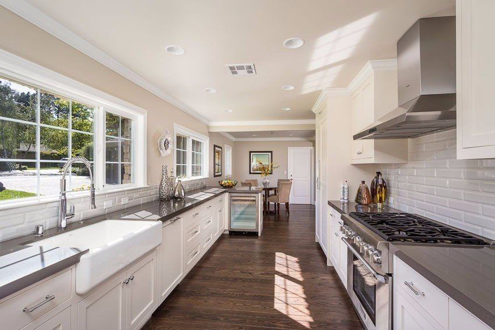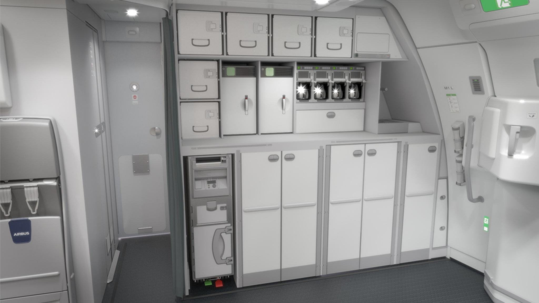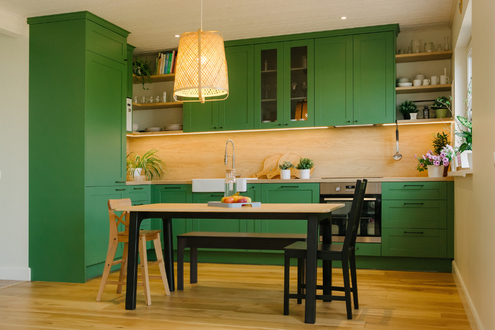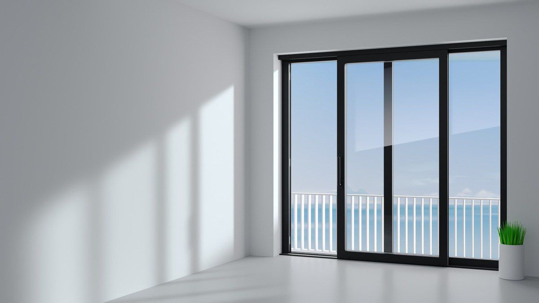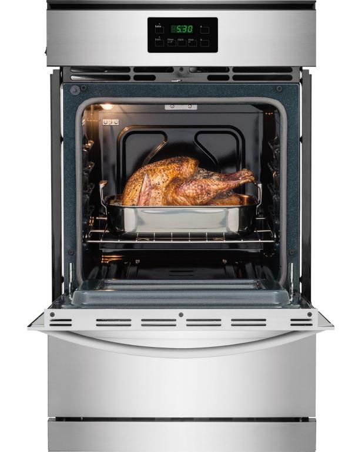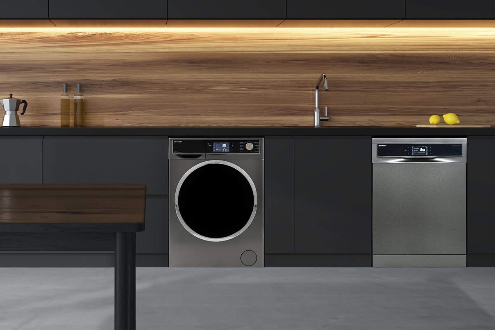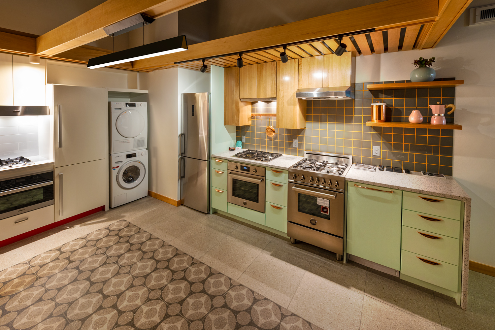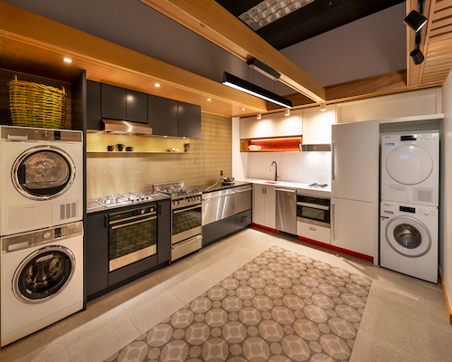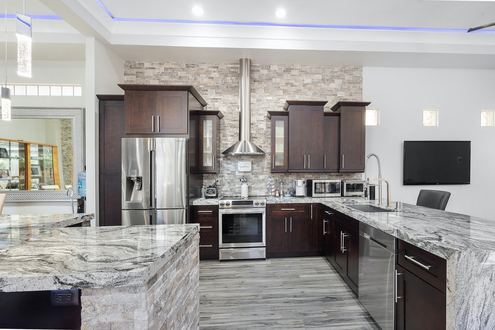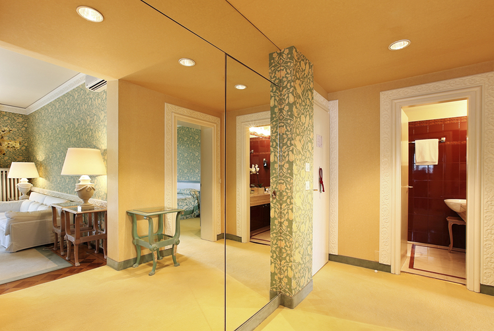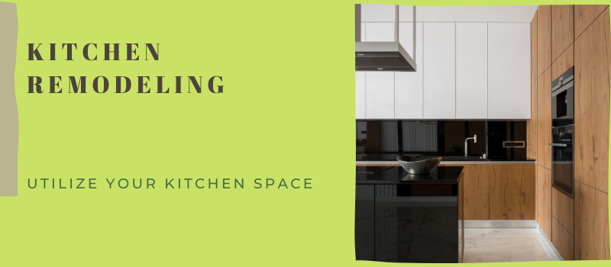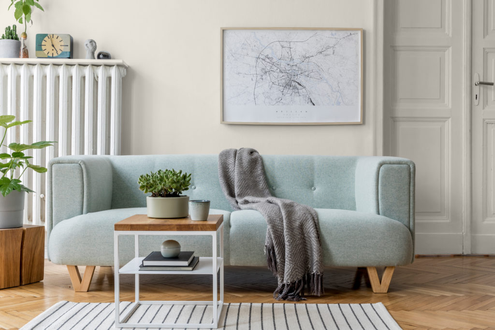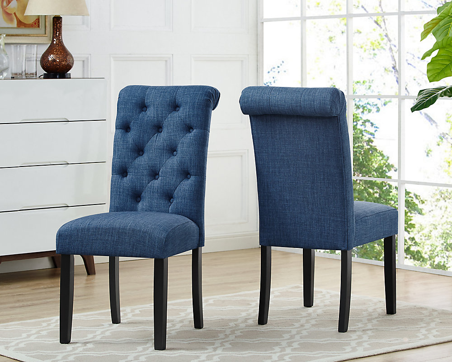Maximize storage space
When designing a small kitchen, one of the biggest challenges is finding enough storage space. In order to make the most of your limited space, it's important to get creative with storage solutions. Consider using hanging racks, shelving units, and organizers to make use of vertical space. You can also utilize the inside of cabinet doors for extra storage, or install pull-out shelves for easier access to items in the back. By maximizing storage space, you can keep your kitchen clutter-free and functional.
Choose light colors
When it comes to small spaces, light colors are your best friend. They reflect light and make a space feel larger and more open. When designing your small kitchen, opt for light-colored cabinets, countertops, and backsplash. You can also add pops of color with accessories or a statement wall, but keeping the majority of the space light will help create the illusion of a bigger kitchen.
Utilize vertical space
In a small kitchen, every inch of space counts. This includes vertical space, which is often overlooked. Consider installing shelves or hanging racks above your cabinets or on unused walls to store items that you don't use every day. You can also use a pegboard to hang pots, pans, and utensils, freeing up valuable counter and cabinet space.
Install open shelving
Open shelving is a great way to add storage and make your small kitchen feel more open. By removing cabinet doors and displaying your dishes, glasses, and cookware, you can create a visually appealing and functional space. Just be sure to keep the shelves organized and clutter-free to avoid a chaotic look.
Use multifunctional furniture
In a small kitchen, every piece of furniture needs to serve a purpose. Consider using a kitchen island with built-in storage or a table with shelves underneath. These pieces of furniture will not only provide extra storage, but can also serve as additional workspace or seating when needed.
Opt for a galley layout
A galley layout, with two parallel counters and a narrow walkway in between, is a great option for small kitchens. This layout maximizes counter space and creates a functional work triangle between the sink, stove, and refrigerator. It also allows for easy movement and traffic flow, making it a practical choice for a small kitchen.
Incorporate natural light
Natural light can make any space feel bigger and brighter. If possible, try to incorporate as much natural light as you can in your small kitchen. This can be done by adding a window or skylight, or by using sheer curtains to let in more light. If natural light is not an option, make sure to have adequate lighting in your kitchen to avoid a cramped and dark space.
Choose compact appliances
When space is limited, it's important to choose appliances that are compact and efficient. Look for smaller appliances that still offer the same functions as their larger counterparts. For example, a single or double burner cooktop instead of a full-size range, or a smaller fridge with a freezer on top. These choices will save space and still allow you to cook and store food effectively.
Add mirrors to create the illusion of space
Mirrors are a great tool for making a small space feel bigger. Consider adding a mirrored backsplash or hanging a large mirror on one wall to reflect light and create the illusion of more space. You can also use a mirrored tray or decorative objects to add a touch of elegance and make your kitchen appear more spacious.
Utilize every inch of counter space
In a small kitchen, counter space is precious. Make the most of it by utilizing every inch. This can be done by adding a pull-out cutting board or tray, using a dish drying rack that fits over the sink, or installing a magnetic knife strip on the wall. You can also consider using a kitchen cart or trolley for additional workspace and storage options.
Tips for Designing a Small Kitchen

Maximize Vertical Space
 When designing a small kitchen, it's important to make the most of the available space. One way to do this is by utilizing vertical space. This means utilizing walls and cabinets to their full potential.
Consider installing open shelves or adding extra cabinets above the existing ones to provide more storage space.
You can also hang pots, pans, and utensils from the ceiling or walls to free up valuable counter and cabinet space.
By utilizing vertical space, you can create a sense of openness and keep your countertops clutter-free.
When designing a small kitchen, it's important to make the most of the available space. One way to do this is by utilizing vertical space. This means utilizing walls and cabinets to their full potential.
Consider installing open shelves or adding extra cabinets above the existing ones to provide more storage space.
You can also hang pots, pans, and utensils from the ceiling or walls to free up valuable counter and cabinet space.
By utilizing vertical space, you can create a sense of openness and keep your countertops clutter-free.
Choose Light Colors
 Another tip for designing a small kitchen is to
use light colors
on your walls, cabinets, and countertops. Light colors, such as white, cream, or light gray, can make a space appear larger and more open.
Avoid dark colors as they can make a small kitchen feel even smaller and more cramped.
If you want to add some color, consider incorporating it through accessories or accents like a colorful backsplash or curtains.
Another tip for designing a small kitchen is to
use light colors
on your walls, cabinets, and countertops. Light colors, such as white, cream, or light gray, can make a space appear larger and more open.
Avoid dark colors as they can make a small kitchen feel even smaller and more cramped.
If you want to add some color, consider incorporating it through accessories or accents like a colorful backsplash or curtains.
Opt for Multi-functional Furniture
 In a small kitchen,
space-saving furniture
is key. Consider investing in multi-functional furniture, such as a kitchen island with built-in storage or a table that can be folded down when not in use.
You can also look for appliances that serve more than one purpose, such as a combination microwave and oven or a dishwasher with a built-in drying rack.
By choosing multi-functional furniture, you can maximize your space while still having all the essential kitchen elements.
In a small kitchen,
space-saving furniture
is key. Consider investing in multi-functional furniture, such as a kitchen island with built-in storage or a table that can be folded down when not in use.
You can also look for appliances that serve more than one purpose, such as a combination microwave and oven or a dishwasher with a built-in drying rack.
By choosing multi-functional furniture, you can maximize your space while still having all the essential kitchen elements.
Keep it Simple
 When designing a small kitchen, it's important to
keep things simple and clutter-free.
This means only including essential items and keeping countertops and cabinets organized.
Avoid bulky appliances and unnecessary decorative items
that can take up valuable space.
Instead, opt for sleek and compact appliances that can easily be stored away when not in use.
By keeping your kitchen simple and clutter-free, you can create a sense of spaciousness and functionality.
In conclusion, designing a small kitchen can be a challenging task, but by following these tips, you can make the most out of your space.
Remember to utilize vertical space, choose light colors, opt for multi-functional furniture, and keep things simple and clutter-free.
With these tips, you can create a small kitchen that is both efficient and aesthetically pleasing.
When designing a small kitchen, it's important to
keep things simple and clutter-free.
This means only including essential items and keeping countertops and cabinets organized.
Avoid bulky appliances and unnecessary decorative items
that can take up valuable space.
Instead, opt for sleek and compact appliances that can easily be stored away when not in use.
By keeping your kitchen simple and clutter-free, you can create a sense of spaciousness and functionality.
In conclusion, designing a small kitchen can be a challenging task, but by following these tips, you can make the most out of your space.
Remember to utilize vertical space, choose light colors, opt for multi-functional furniture, and keep things simple and clutter-free.
With these tips, you can create a small kitchen that is both efficient and aesthetically pleasing.



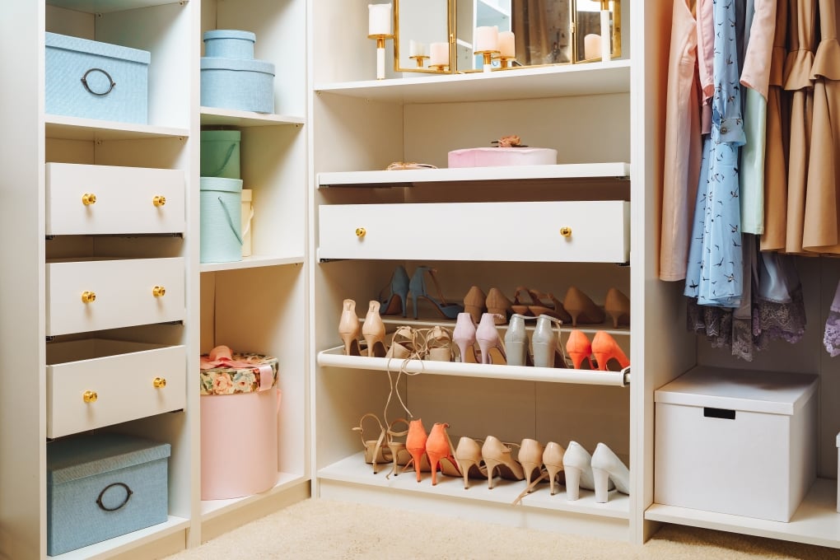
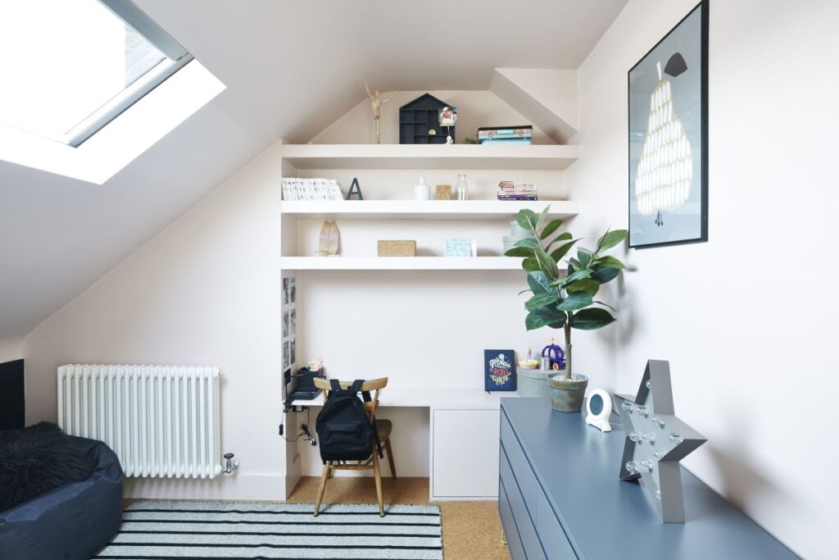
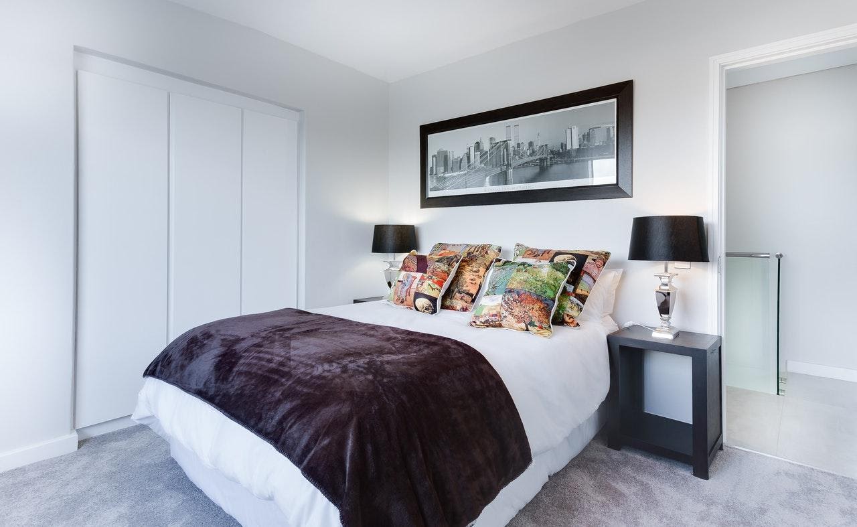
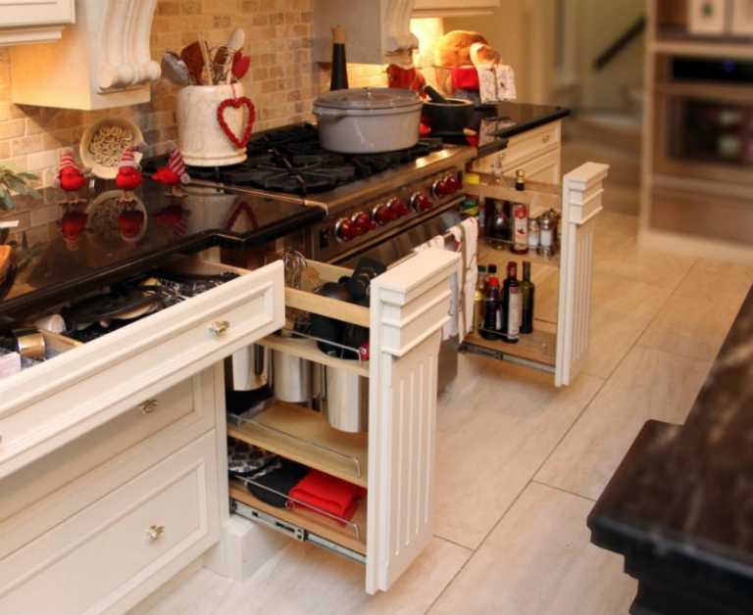


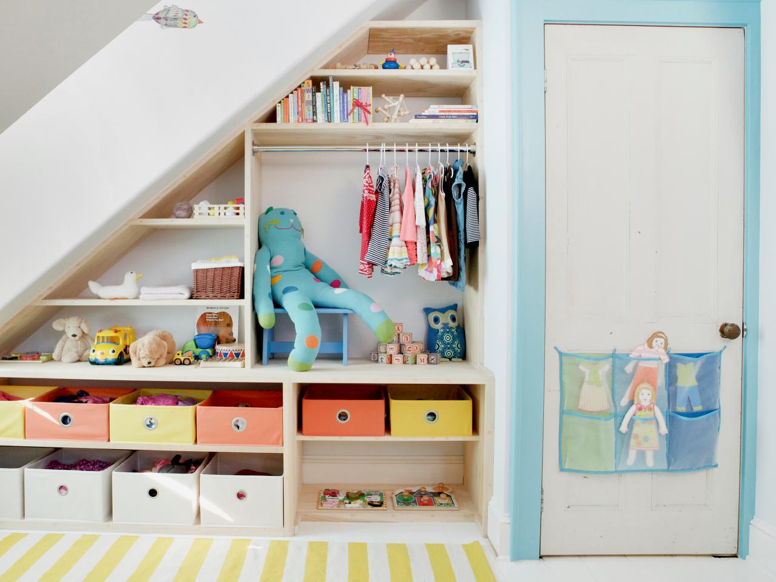
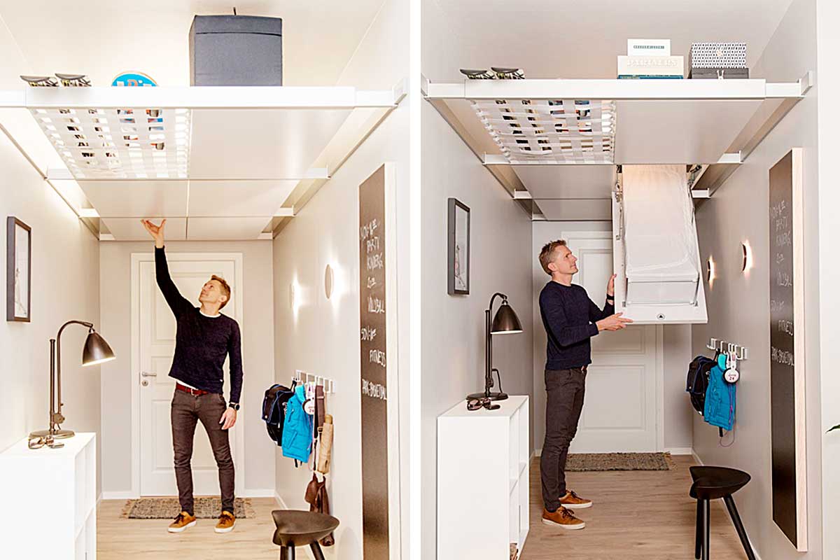

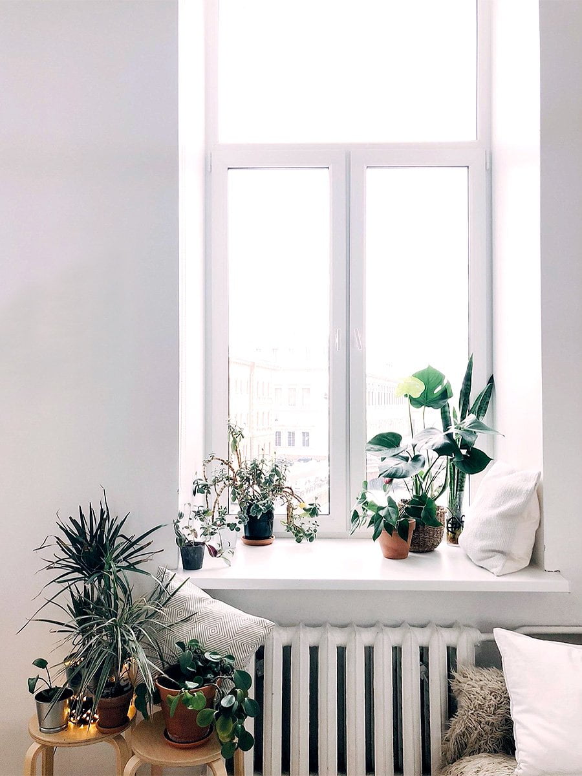


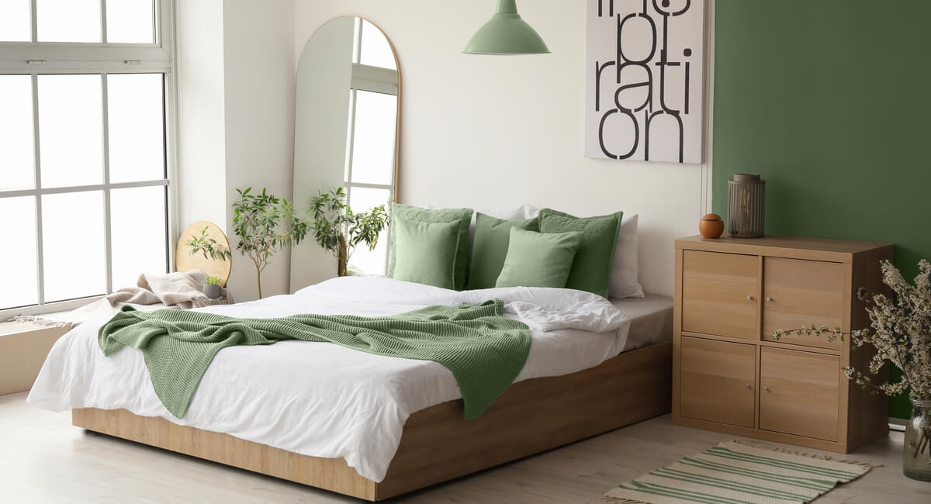




:max_bytes(150000):strip_icc()/showcase-home-interior-looks-inviting--487916813-5accd093fa6bcc00361bb970.jpg)







