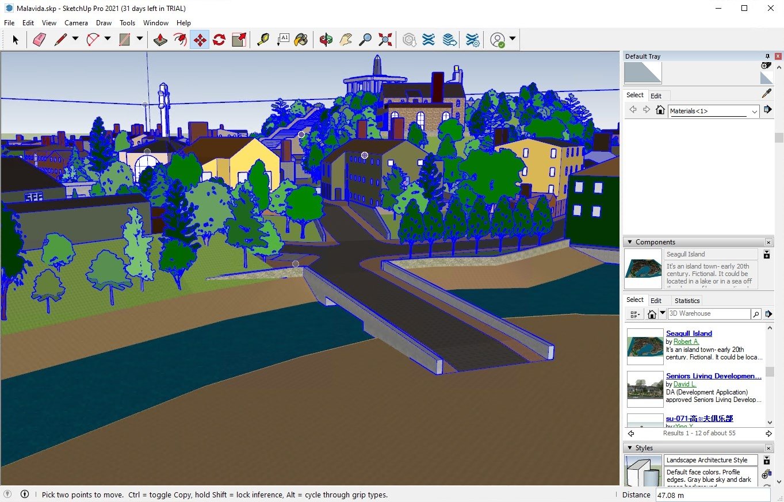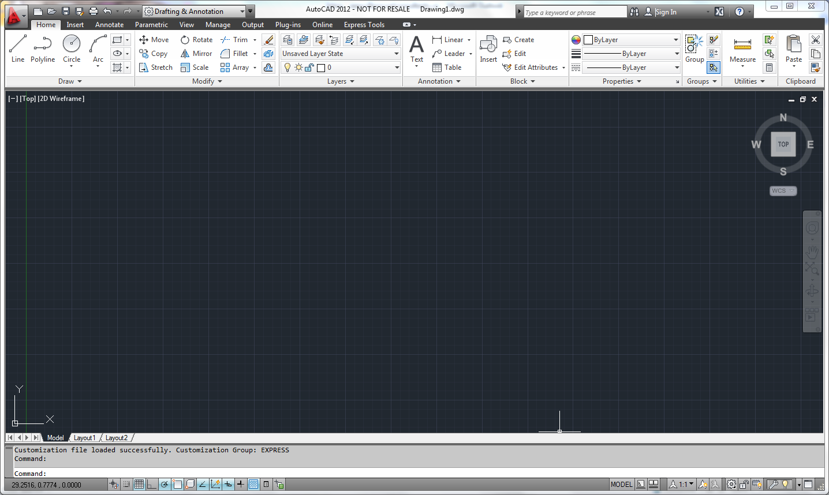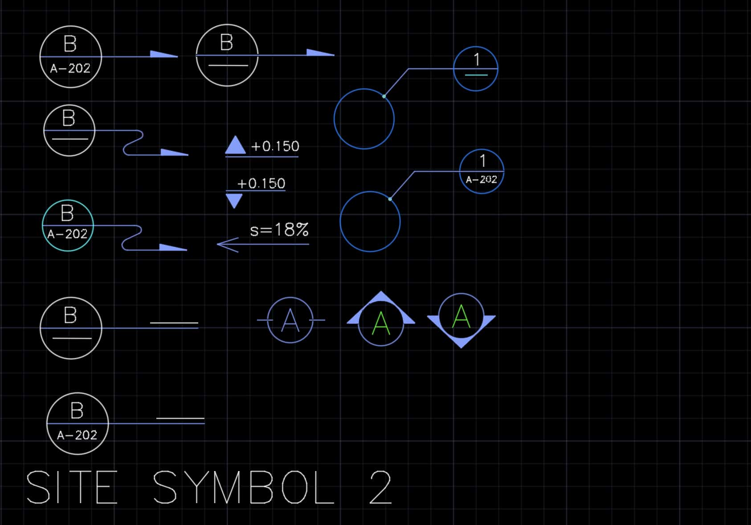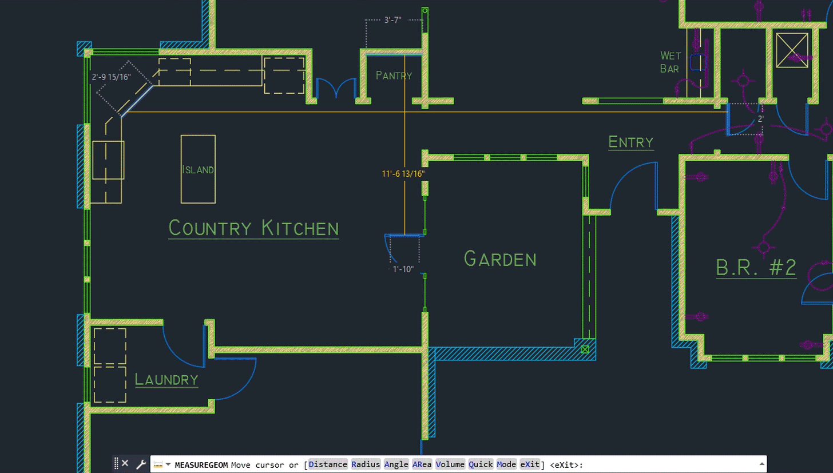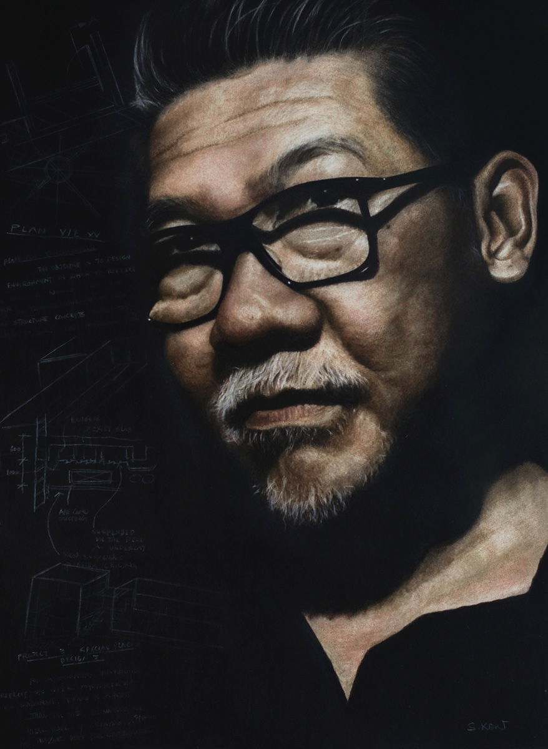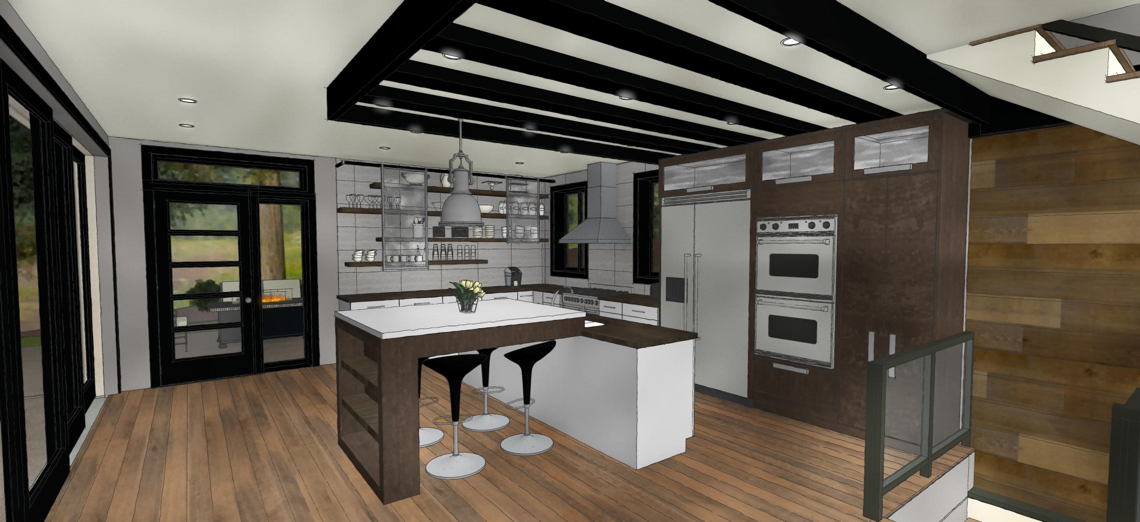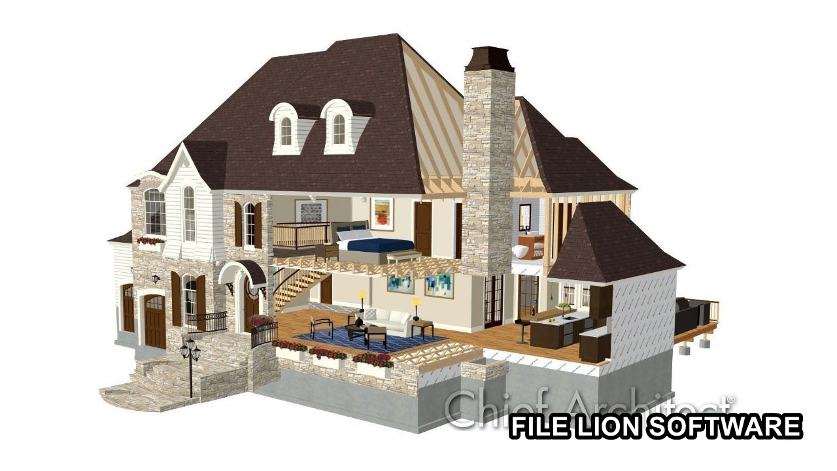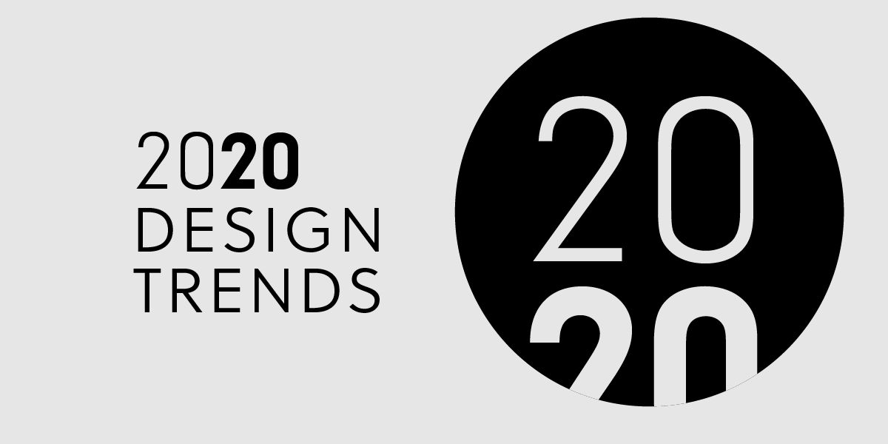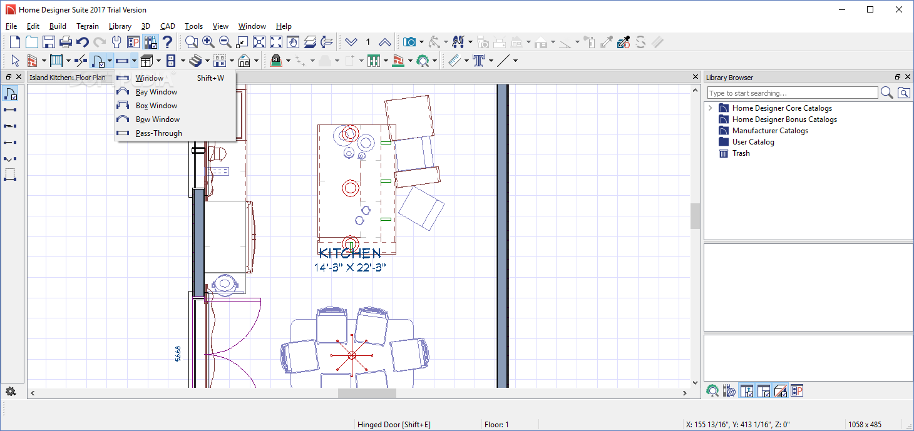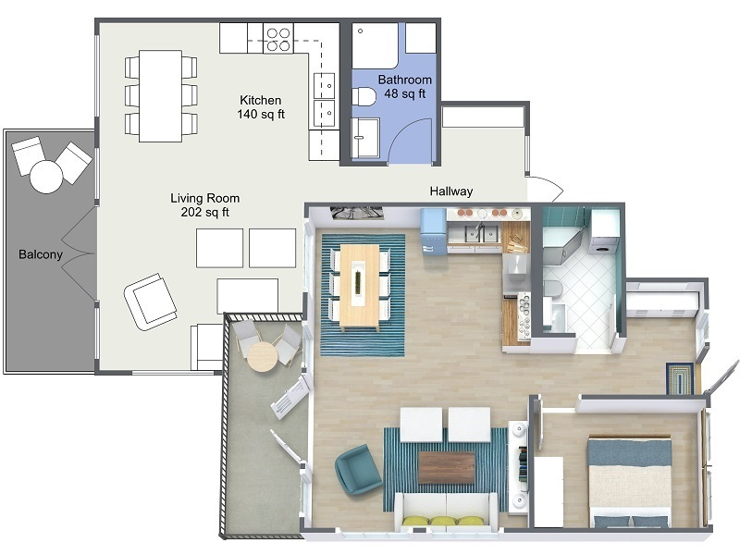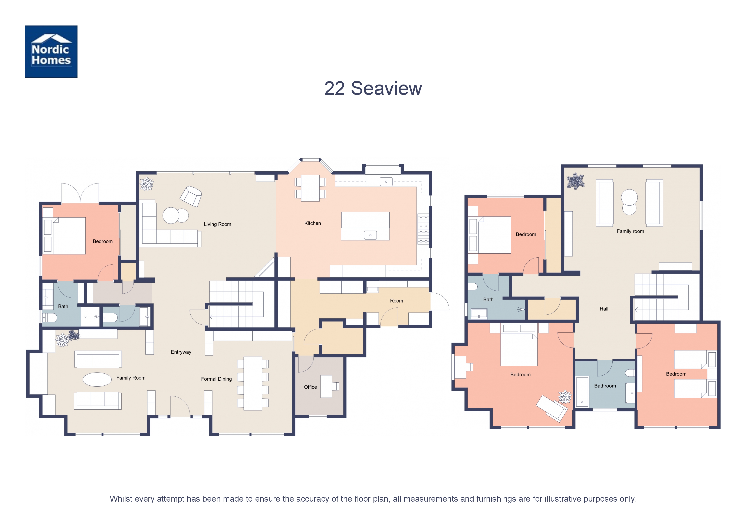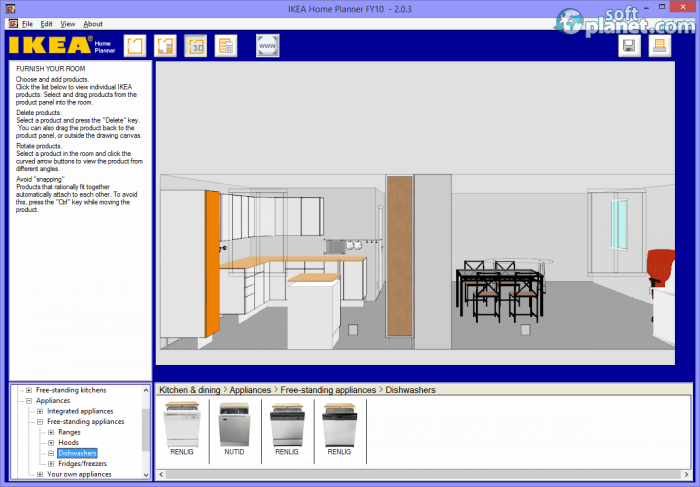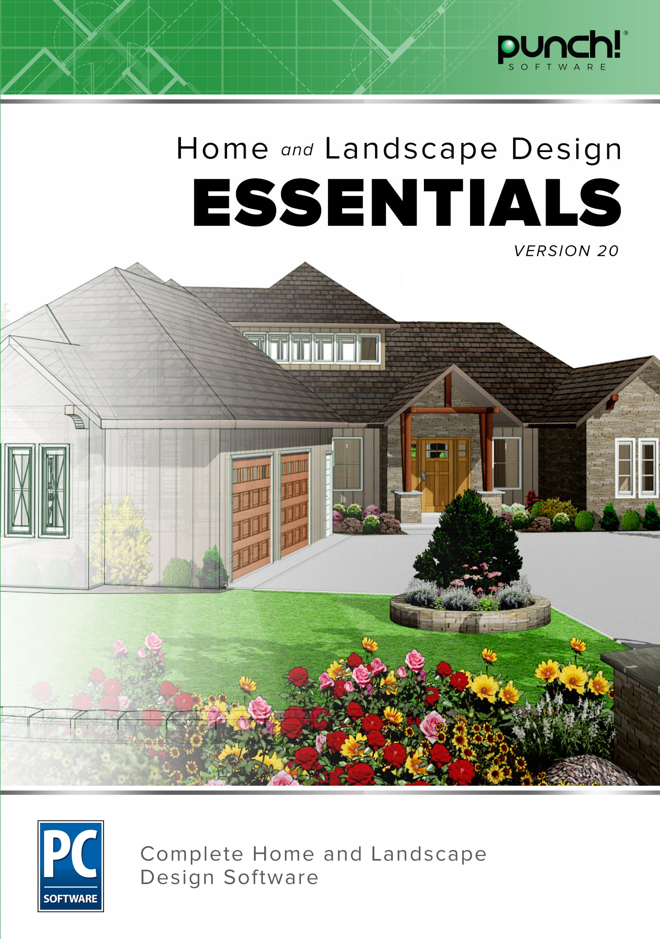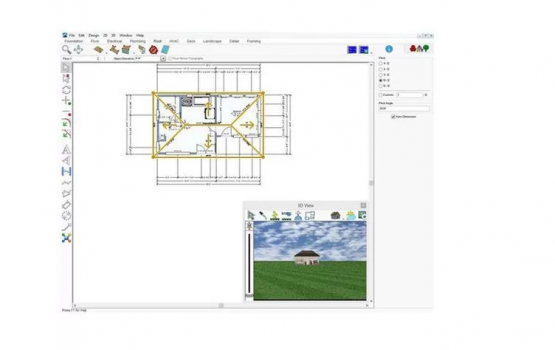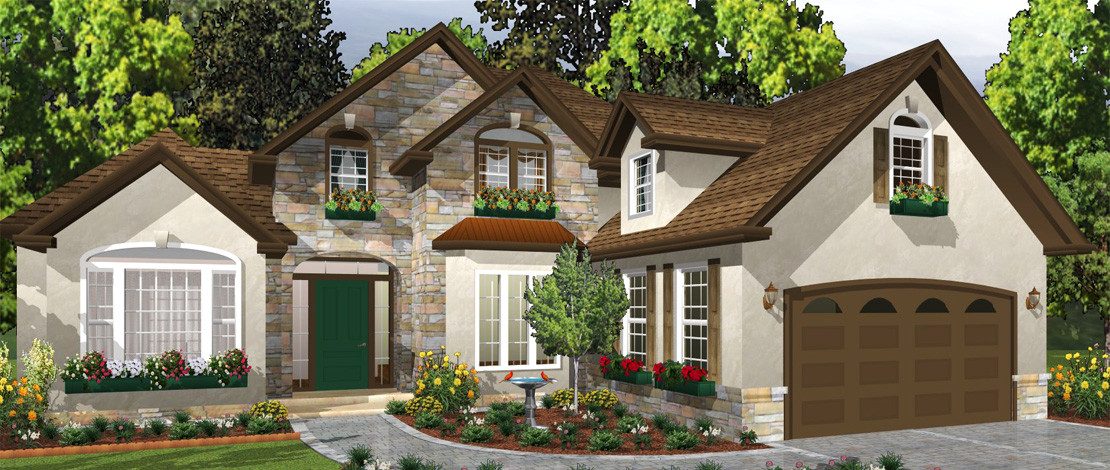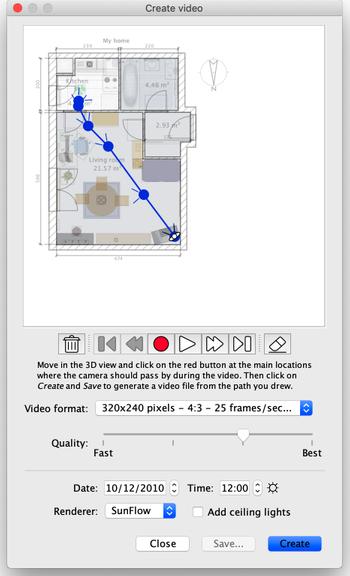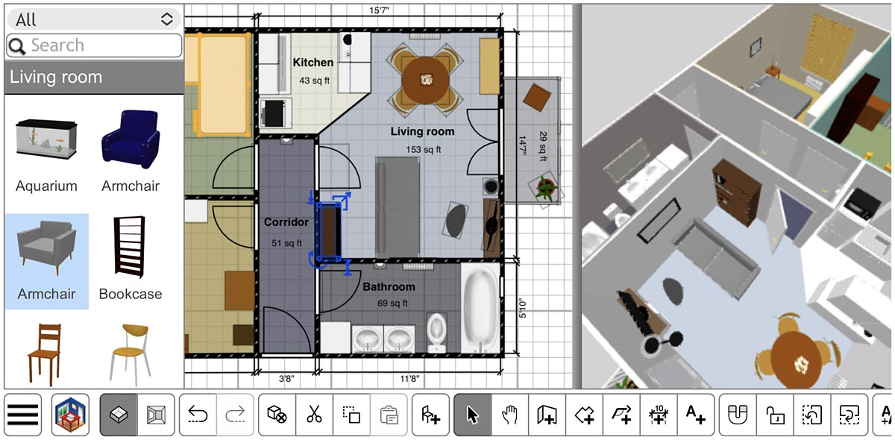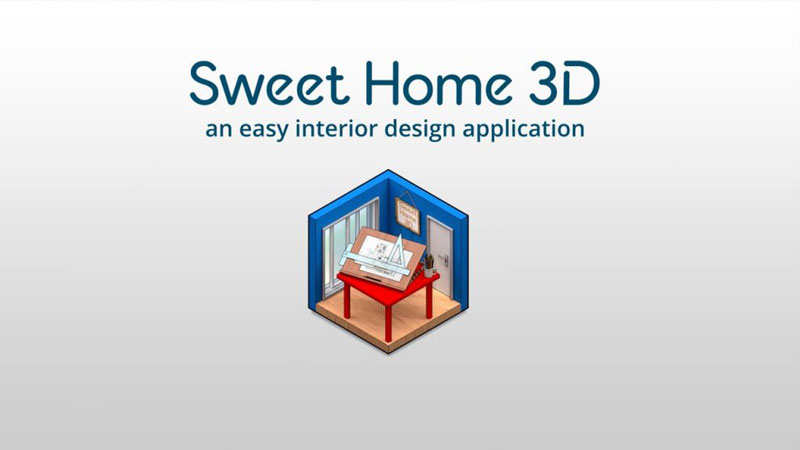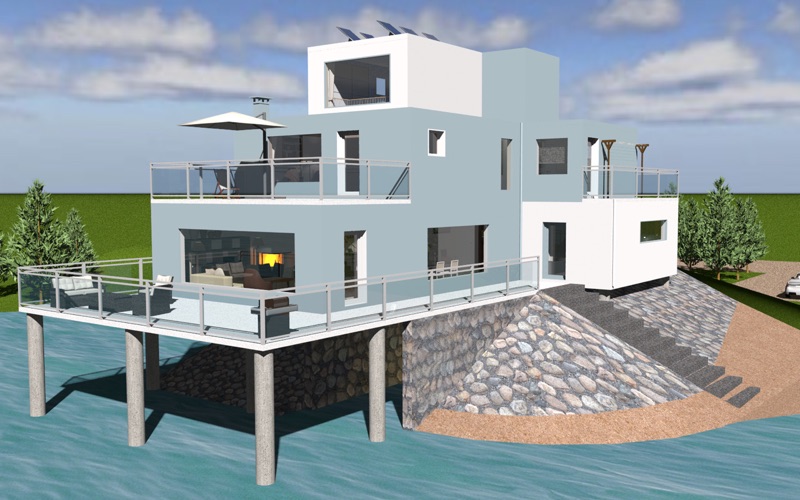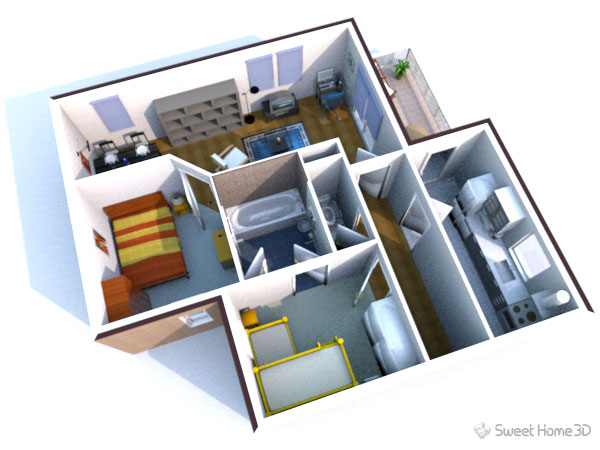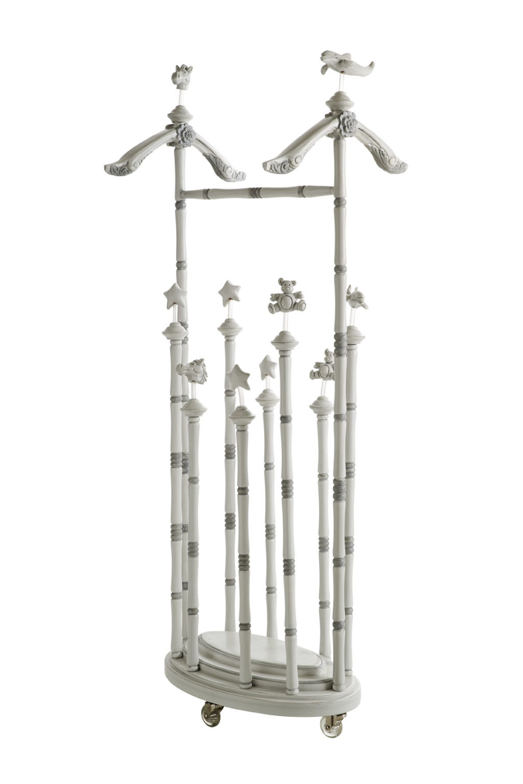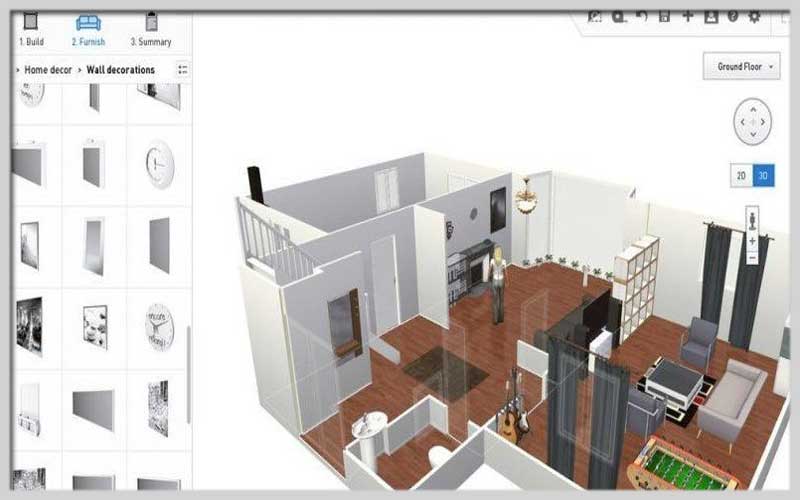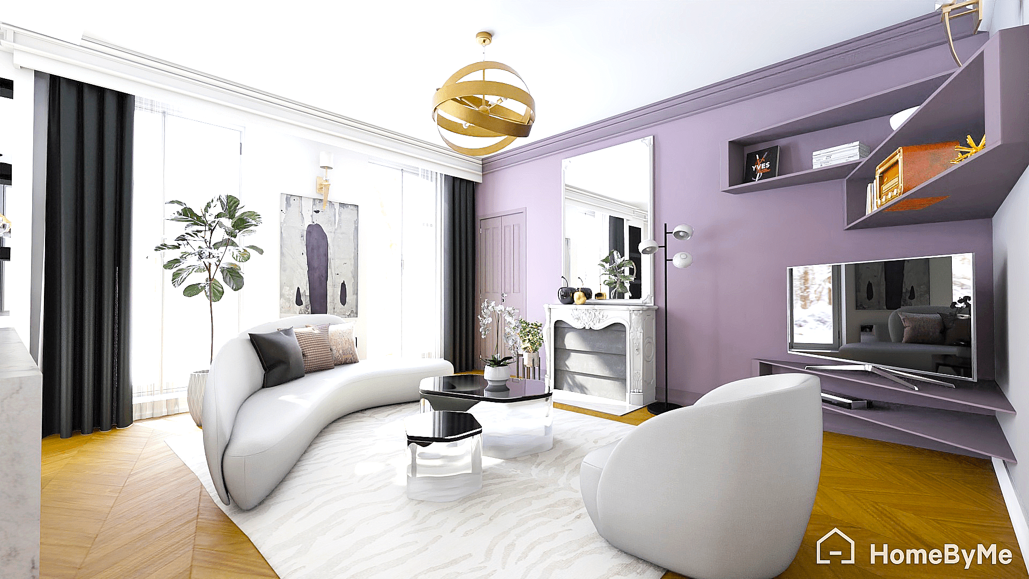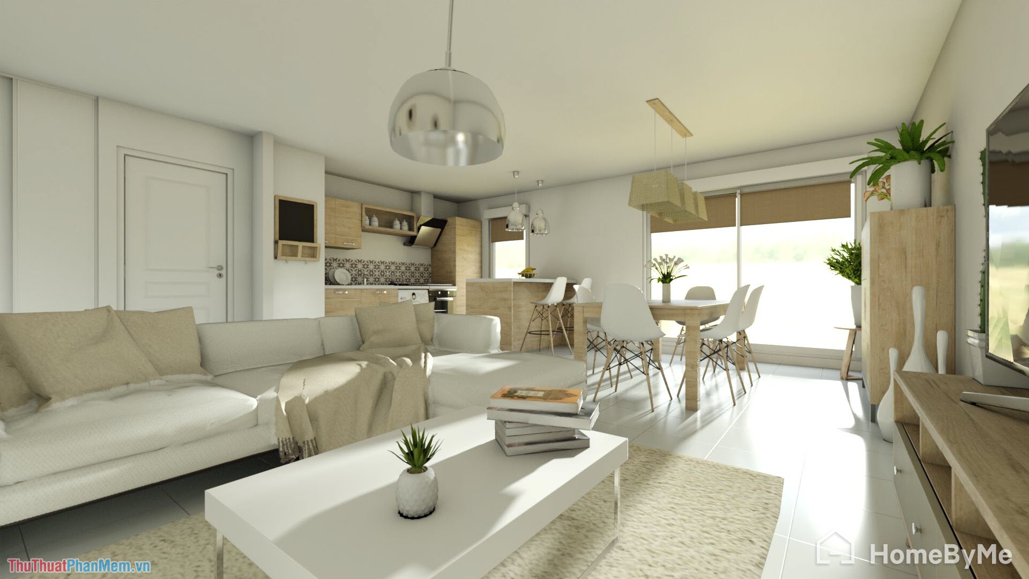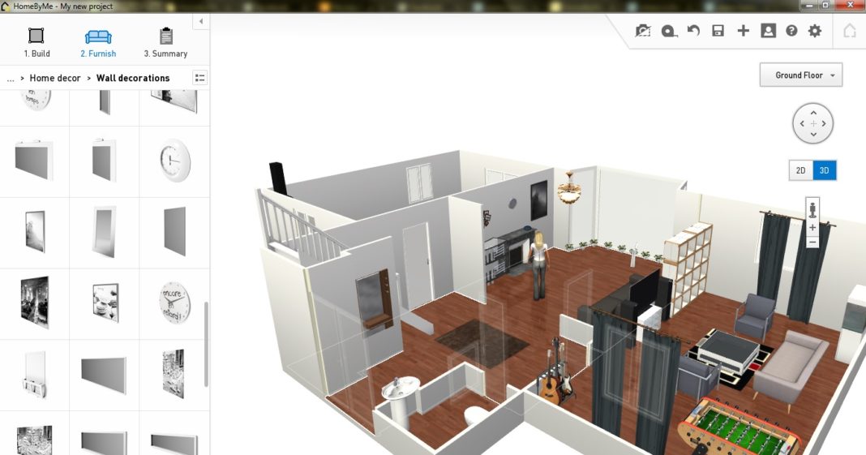1. SketchUp
SketchUp is one of the most popular 3D kitchen design software in the market. It offers a user-friendly interface and powerful tools that allow users to create detailed and realistic kitchen designs. With SketchUp, you can easily create 3D models of your kitchen, including cabinets, appliances, and fixtures. It also has a vast library of pre-built kitchen components, making it easier to design and visualize your dream kitchen.
2. AutoCAD
AutoCAD is a professional-grade 3D design software that is widely used in the architecture and construction industry. It offers a robust set of tools for creating detailed and accurate 3D models of kitchens. With its precise measuring capabilities and advanced rendering options, AutoCAD is a top choice for architects and designers looking to create realistic kitchen designs.
3. Chief Architect
Chief Architect is a powerful 3D kitchen design software that is known for its intuitive interface and advanced features. With Chief Architect, you can create detailed floor plans, 3D models, and even virtual tours of your kitchen design. It also offers a vast library of materials and textures to add realistic details to your design. Plus, it has a built-in cost estimator to help you stay within your budget.
4. 2020 Design
2020 Design is a popular software used by professional kitchen designers and remodelers. It offers a comprehensive set of tools and features for creating detailed 3D kitchen designs, including custom cabinetry and appliances. With its photorealistic rendering capabilities, 2020 Design allows you to visualize your kitchen design in stunning detail.
5. Home Designer Suite
Home Designer Suite is a user-friendly 3D kitchen design software that is perfect for DIY enthusiasts. It offers a range of pre-built templates and drag-and-drop tools that make it easy to create your dream kitchen. With its 3D visualization capabilities, you can see your design come to life and make any necessary changes before starting your renovation project.
6. RoomSketcher
RoomSketcher is a simple yet powerful 3D design software that allows you to create detailed floor plans and 3D models of your kitchen. It offers a vast library of furniture, fixtures, and materials to choose from, making it easy to design your dream kitchen. You can also collaborate with others in real-time and share your designs with clients or contractors.
7. IKEA Home Planner
IKEA Home Planner is a free 3D kitchen design software offered by the popular furniture retailer. It allows you to create a 3D model of your kitchen using IKEA's products and design elements. You can also customize the layout and add your own measurements to create a personalized design for your kitchen.
8. Punch! Home & Landscape Design
Punch! Home & Landscape Design is a comprehensive design software that offers a wide range of tools for creating 3D kitchen designs. It has an extensive library of objects and materials, including appliances, cabinets, and fixtures, to help you create a realistic design. It also has a built-in cost estimator and 3D rendering capabilities to bring your design to life.
9. Sweet Home 3D
Sweet Home 3D is a free 3D design software that is perfect for beginners. It offers a simple and intuitive interface and a library of pre-built objects and materials to help you create a basic 3D model of your kitchen. You can also add custom measurements and details to make your design more accurate.
10. HomeByMe
HomeByMe is an online 3D design software that allows you to create detailed and realistic kitchen designs. It offers a user-friendly interface and a vast library of objects and materials to choose from. You can also collaborate with others and share your design ideas with friends, family, or professionals.
In conclusion, these are the top 10 best 3D kitchen design software that can help you create your dream kitchen. Whether you are a professional designer or a DIY enthusiast, there is a software on this list that will suit your needs. With their advanced tools and features, you can easily visualize and plan your kitchen renovation project before making any changes in the real world.
The Best 3D Kitchen Design Software: Taking Your Home Design to the Next Level

When it comes to designing your dream kitchen, having the right tools is crucial. With the advancement of technology, 3D kitchen design software has become a game-changer in the world of home design. These innovative programs allow you to visualize your ideas and bring them to life in a realistic 3D environment. Gone are the days of relying on 2D blueprints and guesswork, as 3D kitchen design software provides a more accurate and detailed representation of your vision.
Efficiency and Accuracy

One of the main advantages of using 3D kitchen design software is the efficiency and accuracy it offers. With traditional design methods, a lot of time and effort is spent on creating and revising 2D drawings. This can be a tedious and time-consuming process, leaving room for errors and misinterpretations. However, with 3D kitchen design software , you can easily make changes and adjustments in real-time, saving you both time and money. The accuracy of these programs also ensures that your design is as close to reality as possible, giving you a clear understanding of how your kitchen will look before it's even built.
Endless Possibilities

Another great aspect of 3D kitchen design software is the endless possibilities it offers. These programs come equipped with a wide range of features and tools that allow you to experiment with different layouts, colors, materials, and finishes. Want to see how your kitchen would look with a different countertop or backsplash? Simply change it in the software and see the results instantly. This level of customization allows you to explore various options and find the perfect fit for your space.
Collaboration and Communication

Collaboration and communication are key when it comes to any home design project. With 3D kitchen design software , you can easily share your ideas and designs with contractors, architects, and interior designers. This not only helps to ensure everyone is on the same page, but it also allows for better communication and understanding of the project. Additionally, these programs often come with built-in sharing and collaboration tools, making it easy to work with others remotely.
In conclusion, 3D kitchen design software has revolutionized the way we approach home design. Its efficiency, accuracy, and endless possibilities make it an essential tool for anyone looking to create their dream kitchen. Whether you're a homeowner, designer, or contractor, incorporating 3D kitchen design software into your process will take your home design to the next level.









