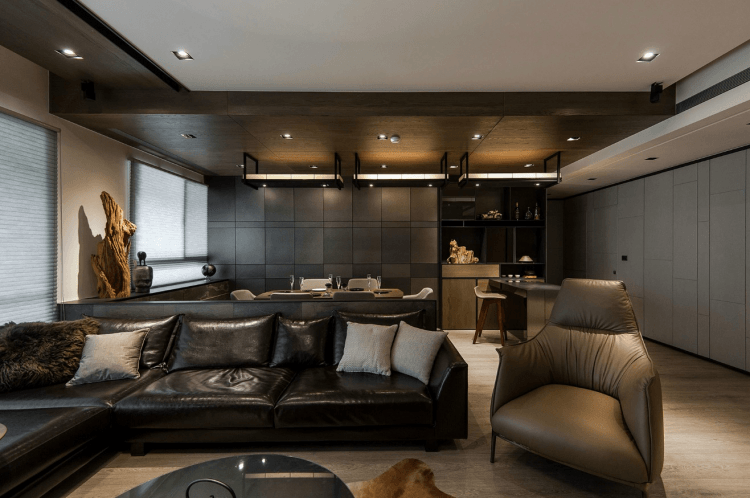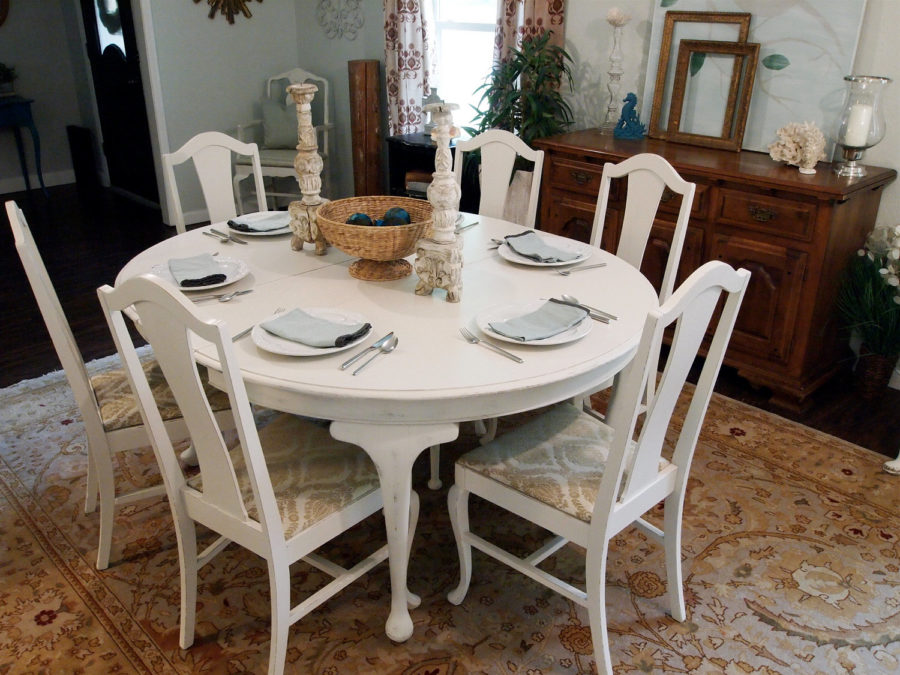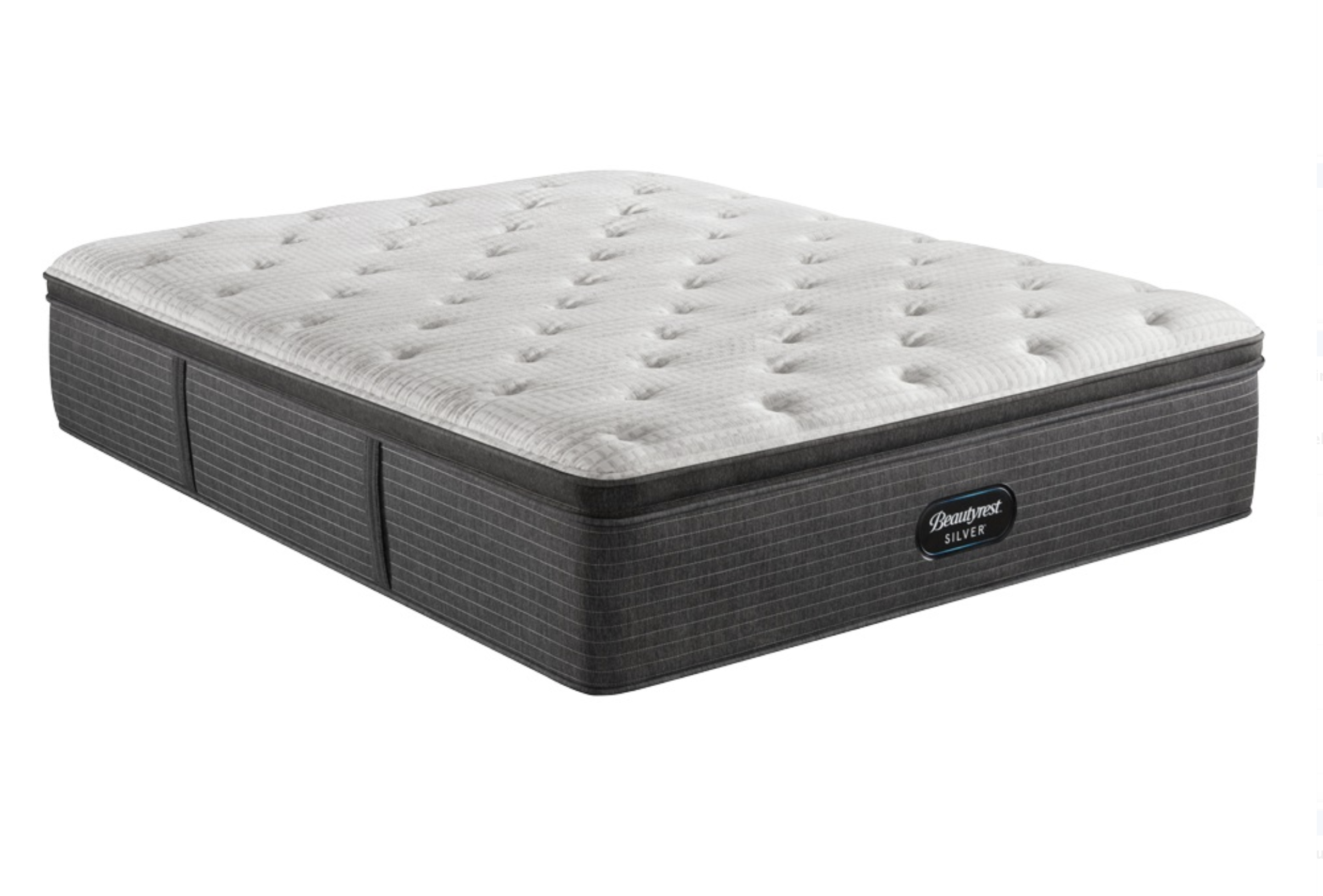A passively cooled house design incorporates specific materials, construction techniques, and design elements which work together to reduce a home's interior temperature during hot summer months without relying on mechanical air conditioning. They are especially useful for homes in warm, dry climates. Passively cooled designs rely on varying the construction materials, insulation, roofline andless, and the building shape--to allow more cooling breezes into the building. These home designs also take advantage of the fact that hot air rises and cold air sinks, in order to create air pathways to the outdoors. The best passively cooled houses utilize both the thermal mass of building materials such as brick and tile to absorb heat, and well-insulated walls and windows to reduce the amount of heat entering the house. Additionally, windows designed to open at the top allow hot air to escape the house while creating a cooling draft. To further facilitate the resulting breeze, screened vents and ceiling fans can be used. Passively Cooled House Designs
High performance house designs utilize the most up-to-date technology, materials, and methods of construction in order to reduce energy consumption and bring comfort to its occupants. Such homes utilize advanced materials such as aerated cements and insulation, and feature solar-powered lighting and heating, rainwater collection, and waste management systems. Additionally, some of these designs employ geothermal cooling systems, green roofs with living vegetation, and building materials that are both recyclable and locally sourced for maximum efficiency. High performance homes also work with their surroundings in order to capitalize on natural sources of energy, such as the sun and wind. Not only do these homes cost less to build and upkeep, their environmentally friendly additions improve air quality, reduce water waste, and promote the continued health of the planet. High-Performance House Designs
Natural ventilation house designs are both an energy-efficient and aesthetically pleasing way to encourage airflow in an otherwise closed off home. One popular way to incorporate natural ventilation without relying on electricity or motorized parts is to incorporate a horizontal window configuration. Such a system allows a cross-breeze to happen countless times per day, rather than only when the air conditioning is running and depending on the wind direction. This also allows for more energy-saving natural light to enter the house. As an added bonus, natural ventilation house designs also provide an inexpensive way to stay cool in the summer. Since typically natural ventilation relies on the outside air, this strategy does not require air conditioning to keep a home comfortable. Additionally, the outside air helps to circulate and purify the air in an enclosed home, preventing the buildup of allergens and other pollutants in the interior. Natural Ventilation House Designs
A low-energy house design is an attractive, economical way to reduce both energy costs and environmental impact. Low-energy homes typically incorporate a host of energy efficiency measures, such as improved insulation, passive solar design, and energy-saving appliances. Additionally, these homes are outfitted with a variety of features to reduce the need for long-term energy consumption. For instance, many low-energy houses utilize well-insulated walls and ceilings, with the highest rated products available on the market, in order to keep the house temperature consistent and reduce energy use. Additionally, these homes often feature thermally broken windows and doors in order to reduce the amount of heat that could potentially enter the house. Additionally, energy-efficient appliances, from lighting to washing machines, often come highly recommended for these homes.Low-Energy House Designs
As energy costs continue to rise, renewable energy house designs provide an increasingly attractive option for prospective homeowners looking to save on monthly energy bills. Utilizing the most cutting-edge technology and materials available, renewable energy house designs work by harnessing the power of natural, inexhaustible resources, such as the sun, wind, and water. Additionally, these homes can offer electric power when grid electricity is too costly or unreliable. Some of the more popular renewable energy house designs include solar homes, which generate electricity from photovoltaic cells, and wind-powered homes, which rely on a small wind turbine to generate energy. These homes are often outfitted with additional features such as green roofs with living vegetation, rainwater collection systems, and energy-efficient lighting. Furthermore, the use of renewable energy can mitigate the environmental impact of traditional energy sources, making these homes a more sustainable option for generations to come.Renewable Energy House Designs
Modular house designs are an increasingly popular residential construction method because they are fast, efficient, and cost-effective to produce. Utilizing prefabricated modules, modular buildings are built off-site and then assembled at the building site. There is a wide variety of modular designs available, from one-room vacation dwellings to two-story homes with multiple bedrooms. Prefabricated modular homes also save on material costs due to their efficient design. Not only do these homes use fewer materials for construction, but since they are often manufactured in a factory, they typically require fewer laborers. Additionally, since the modules are constructed in a controlled environment, they are typically more resistant to weather-related damage and tend to age better. Modular House Designs
Superinsulated house designs provide a comfortable indoor climate with minimal energy use. A well-designed building envelope prevents unwanted heat transfer, while allowing any exchanged heat to be retained within the building. These homes are constructed using only the highest rated insulation products, such as spray foam, rigid foam board, and fiberglass batt, in order to maximize efficiency. The thicker the insulation level, the less energy is transferred. Superinsulated house designs often feature thicker-than-normal walls and ceilings, as well as windows that are exceptionally well-insulated. Additionally, these homes often include additional energy-saving features, such as low-emissivity glass, blinds, and light patterns that minimize energy-wasting hot spots in the home.Superinsulated House Designs
An energy-efficient house design incorporates both active and passive energy-saving features that help reduce a home's energy consumption and expenses. Through the use of specialized materials, construction methods, and technology, these homes are able to provide a comfortable and healthy indoor environment, while preserving energy and minimizing electricity costs. Some of the more popular energy-saving features in energy-efficient house designs include insulated walls and windows, efficient air ventilation systems, sun-tracking roof windows, LED lighting, high-efficiency appliances, and landscaping that helps to moderate temperatures. Additionally, the integration of renewable energy sources, such as solar panels, can further reduce the amount of energy a household needs to maintain comfort. Energy-Efficient House Designs
Maximizing Comfort in Your Temperate Climate Home
 Temperate climates can be a tricky balance when it comes to
home design
. On one hand, you have a comfortable range of temperatures that make it pleasant 12 months of the year, on the other hand, you have to contend with the risk of drastic storms that can put your home at risk. To ensure your home meets your comfort needs and is properly protected against the elements, careful consideration of
temperate climate house design
must be made.
Temperate climates can be a tricky balance when it comes to
home design
. On one hand, you have a comfortable range of temperatures that make it pleasant 12 months of the year, on the other hand, you have to contend with the risk of drastic storms that can put your home at risk. To ensure your home meets your comfort needs and is properly protected against the elements, careful consideration of
temperate climate house design
must be made.
1. Balance of Heat and Cold Considerations
 Home insulation is particularly important for maintaining comfortable conditions in a temperate climate home. This means choosing the right materials and being thoughtful about how close to the ground walls and windows are placed. In addition, materials that absorb heat and reflect light, including aluminium and other reflective metals, should be used in abundance. Balconies, verandas, and awnings can also help provide just the right amount of protection from the sun's rays.
Home insulation is particularly important for maintaining comfortable conditions in a temperate climate home. This means choosing the right materials and being thoughtful about how close to the ground walls and windows are placed. In addition, materials that absorb heat and reflect light, including aluminium and other reflective metals, should be used in abundance. Balconies, verandas, and awnings can also help provide just the right amount of protection from the sun's rays.
2. Orientation of Windows
 To allow the right amount of your temperate climate's natural light to enter your home at the optimum angle and intensity, consider the orientation of your windows. Southward facing windows, for example, are great for absorbing heat, but may be more prone to catching gusts of wind. Eastwards facing windows may be more likely to leak out heat, but are usually more sheltered. An experienced home designer can help advise the best windows and orientations for your particular temperate climate.
To allow the right amount of your temperate climate's natural light to enter your home at the optimum angle and intensity, consider the orientation of your windows. Southward facing windows, for example, are great for absorbing heat, but may be more prone to catching gusts of wind. Eastwards facing windows may be more likely to leak out heat, but are usually more sheltered. An experienced home designer can help advise the best windows and orientations for your particular temperate climate.
3. Efficiency of Air Conditioning Systems
 During those days and nights when an extra bit of cooling or heating is required in a temperate climate home, investing in a reliable, efficient air conditioning system is a must. A good system will help maintain a comfortable temperature year round and help save on costly energy bills too. Questions such as whether or not to buy an indoor, split, or ducted air conditioning unit? should be discussed with a home design expert.
During those days and nights when an extra bit of cooling or heating is required in a temperate climate home, investing in a reliable, efficient air conditioning system is a must. A good system will help maintain a comfortable temperature year round and help save on costly energy bills too. Questions such as whether or not to buy an indoor, split, or ducted air conditioning unit? should be discussed with a home design expert.
4. Regular Upkeeping of Home Structure
 Severe storms can arise in temperate climates, and the home designer should ensure the structure of your house is up to the test. Be sure to plan for a good roofing material that can withstand a lot of wear and tear, as well as strong foundations that will prevent any damage to your home caused by shifting ground. Regular upkeep and maintenance of your home is also essential in temperate climates, to ensure that your home is weather-proof all year round.
Severe storms can arise in temperate climates, and the home designer should ensure the structure of your house is up to the test. Be sure to plan for a good roofing material that can withstand a lot of wear and tear, as well as strong foundations that will prevent any damage to your home caused by shifting ground. Regular upkeep and maintenance of your home is also essential in temperate climates, to ensure that your home is weather-proof all year round.















































































