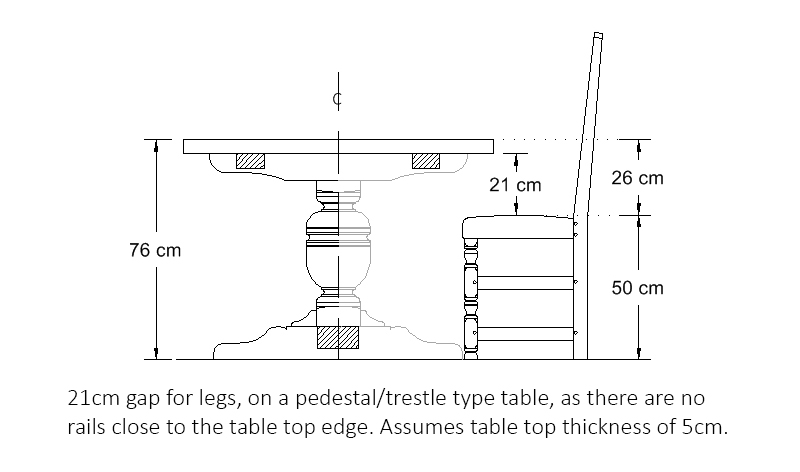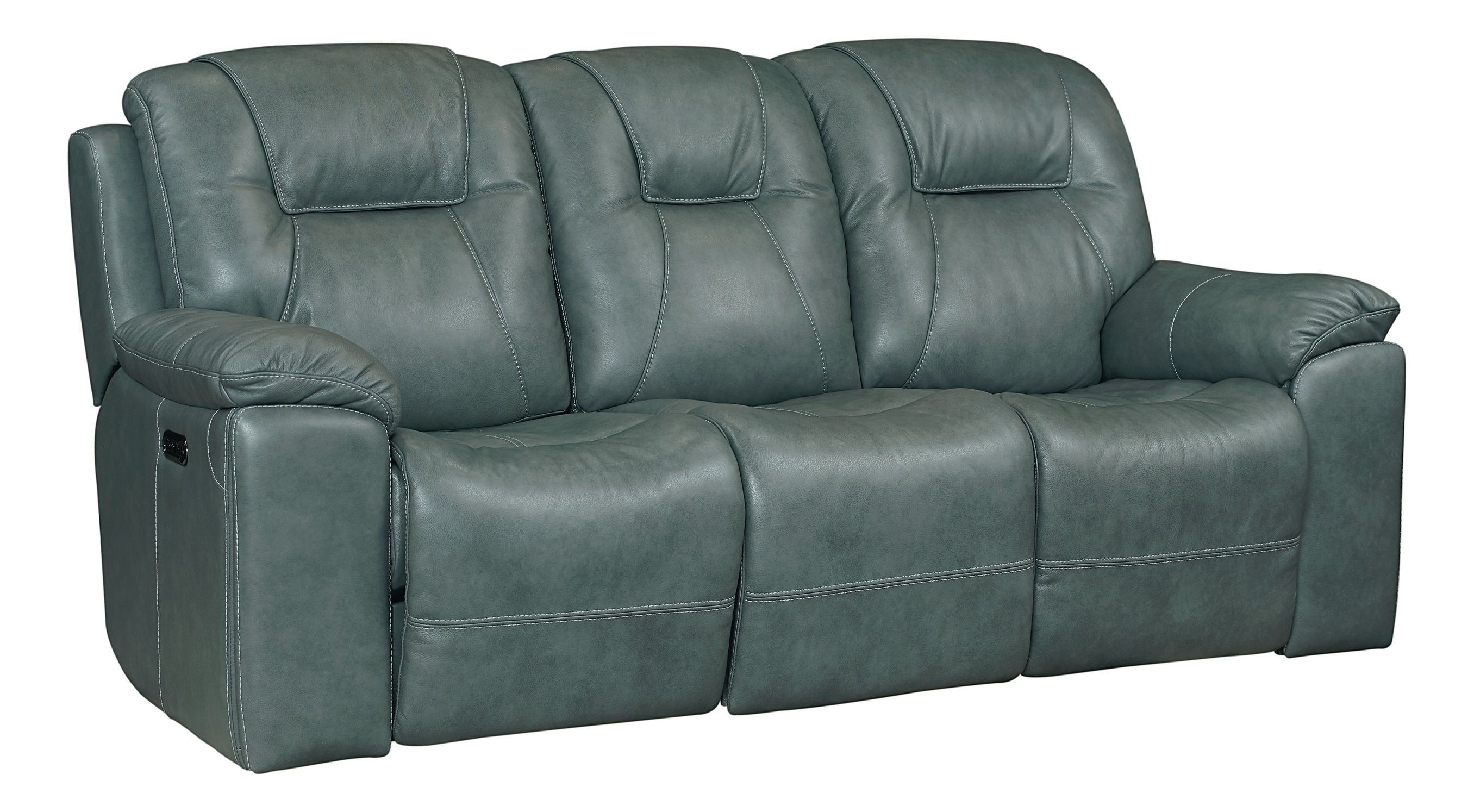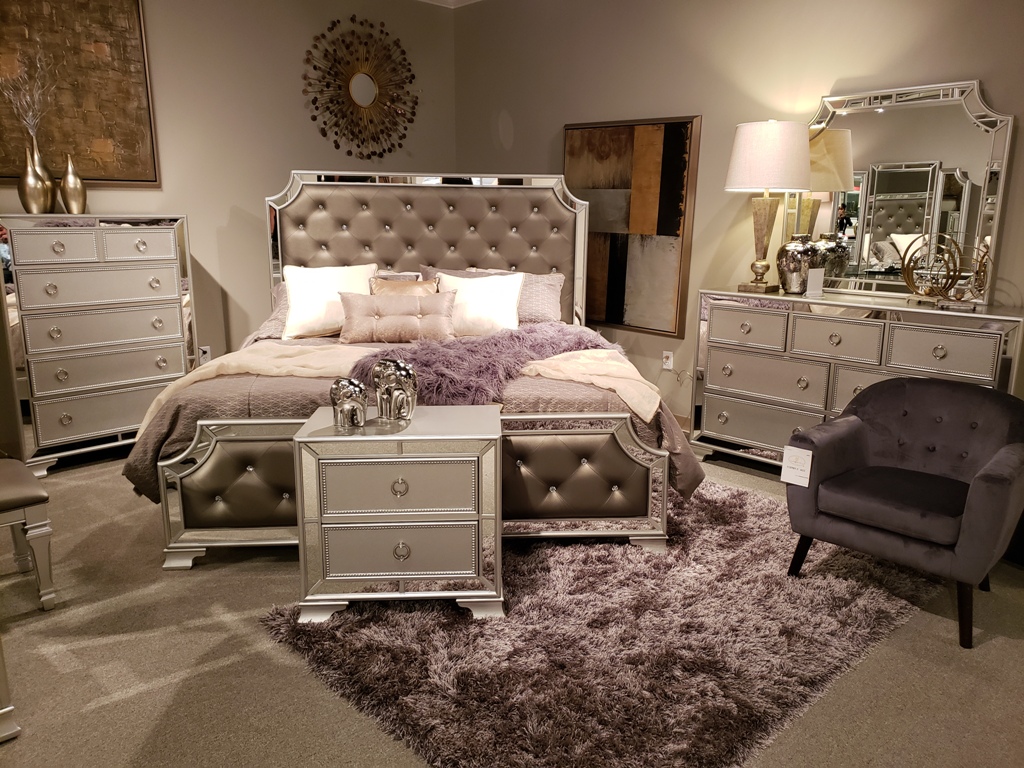Standard dining room measurements
If you're in the process of designing or redesigning your dining room, one of the most important things to consider is the size and layout of the space. This is crucial for ensuring that your dining room is functional, comfortable, and visually appealing. In this article, we'll provide you with the top 10 standard dining room measurements to help guide you in creating the perfect dining room for your home.
Dining room size
The size of your dining room will largely depend on the size of your home and the number of people living in it. However, there are some general guidelines to keep in mind when determining the ideal dining room size. According to interior design experts, the minimum recommended size for a dining room is 10 feet by 12 feet. This allows for comfortable movement around the dining table and space for additional furniture such as a buffet or sideboard.
Dining room dimensions
When it comes to dining room dimensions, the most important measurement is the clearance around the dining table. This refers to the space between the edge of the table and the walls or other furniture. The recommended clearance is at least 36 inches to allow for easy movement and comfortable seating. For a more spacious dining room, aim for a clearance of 48 inches.
Standard dining table size
The size of your dining table is also a crucial factor in creating a functional and visually appealing dining room. The standard dining table size is typically 36 inches wide and 72 inches long, which can comfortably seat six people. If you have a larger family or frequently entertain guests, consider a larger table that can seat eight to ten people.
Dining room layout
The layout of your dining room is also important in creating a comfortable and functional space. The most common layout is a rectangular dining table placed in the center of the room, with chairs on either side. However, you can also opt for a square or round table, depending on the size and shape of your dining room.
Dining room furniture measurements
In addition to the dining table, you'll also need to consider the measurements of other furniture pieces in your dining room. This includes chairs, which should have a seat height of 18 inches and a backrest height of 36 inches. If you're incorporating a buffet or sideboard, aim for a width of 48 inches and a depth of 18 inches.
Dining room space planning
When planning your dining room space, it's important to consider the flow of the room and how people will move around it. Aim for clear pathways and avoid placing furniture in a way that obstructs movement. This is especially important if you have a small dining room, as proper space planning can make the room feel larger and more spacious.
Dining room design guidelines
There are some general design guidelines that can help you create a visually appealing dining room. These include using a mix of textures and materials, incorporating adequate lighting, and balancing the room with both functional and decorative elements. It's also important to choose a color scheme that complements the rest of your home and creates a cohesive look.
Dining room size calculator
If you're unsure about the ideal size for your dining room, there are many online tools and calculators available that can help. These tools take into account factors such as the size of your home, the number of people living in it, and your preferred dining room layout to provide you with personalized recommendations for dining room size and furniture measurements.
Standard dining room chair height
As mentioned earlier, the standard seat height for dining chairs is 18 inches. However, this can vary depending on the height of your dining table. To ensure the perfect fit, measure the height of your dining table and subtract 12 inches to determine the ideal seat height for your chairs. This will provide enough legroom and ensure comfortable dining experiences for you and your guests.
The Importance of Standard Dining Room Measurements in House Design

The Dining Room: A Space for Gathering and Nourishment
:max_bytes(150000):strip_icc()/standard-measurements-for-dining-table-1391316-FINAL-5bd9c9b84cedfd00266fe387.png) The dining room is often referred to as the heart of the home. It is a space where families and friends come together to share meals and create memories. As such, it is important to design this room with both functionality and aesthetics in mind. One key aspect of a well-designed dining room is adhering to standard measurements. This ensures that the room is comfortable, efficient, and visually appealing.
The dining room is often referred to as the heart of the home. It is a space where families and friends come together to share meals and create memories. As such, it is important to design this room with both functionality and aesthetics in mind. One key aspect of a well-designed dining room is adhering to standard measurements. This ensures that the room is comfortable, efficient, and visually appealing.
Why Standard Measurements Matter
 Standard dining room measurements are essential for creating a functional and visually pleasing space. These measurements take into account the average size and proportions of furniture, allowing for comfortable movement and placement within the room. This is particularly important for dining rooms, which often have limited space and need to accommodate multiple pieces of furniture such as a dining table, chairs, and possibly a buffet or hutch.
Standard dining room measurements are essential for creating a functional and visually pleasing space. These measurements take into account the average size and proportions of furniture, allowing for comfortable movement and placement within the room. This is particularly important for dining rooms, which often have limited space and need to accommodate multiple pieces of furniture such as a dining table, chairs, and possibly a buffet or hutch.
The Ideal Dining Room Size
 The ideal size for a dining room will vary depending on the size of the home and the needs of the household. However, the general rule of thumb is that a dining room should be at least 12 feet by 12 feet in size. This allows for a comfortable dining table and chairs to fit within the space, with enough room for guests to move around and pull out their chairs without feeling cramped. If space allows, a larger dining room of 14 feet by 14 feet or more can provide an even more spacious and luxurious feel.
The ideal size for a dining room will vary depending on the size of the home and the needs of the household. However, the general rule of thumb is that a dining room should be at least 12 feet by 12 feet in size. This allows for a comfortable dining table and chairs to fit within the space, with enough room for guests to move around and pull out their chairs without feeling cramped. If space allows, a larger dining room of 14 feet by 14 feet or more can provide an even more spacious and luxurious feel.
The Optimal Distance Between Furniture
 In addition to the overall size of the dining room, it is important to consider the optimal distance between furniture. For example, a dining table should have a clearance of at least 36 inches from the wall or other furniture to allow for comfortable movement around it. Chairs should also have enough space between them, with a recommended distance of 24 inches from the center of one chair to the center of the next. This ensures that guests can easily sit and stand without feeling cramped or bumping into each other.
In addition to the overall size of the dining room, it is important to consider the optimal distance between furniture. For example, a dining table should have a clearance of at least 36 inches from the wall or other furniture to allow for comfortable movement around it. Chairs should also have enough space between them, with a recommended distance of 24 inches from the center of one chair to the center of the next. This ensures that guests can easily sit and stand without feeling cramped or bumping into each other.
Incorporating Standard Measurements in Your Dining Room Design
 When designing your dining room, it is important to keep these standard measurements in mind. This will help you determine the appropriate size for your room and ensure that all furniture is placed in a way that promotes functionality and flow. By incorporating these measurements, you can create a dining room that is both visually appealing and comfortable for all who gather there.
In conclusion
, standard dining room measurements are a crucial aspect of house design. They help to create a space that is both functional and aesthetically pleasing, allowing for comfortable movement and placement of furniture. By adhering to these measurements, you can design a dining room that is the perfect gathering place for your family and friends.
When designing your dining room, it is important to keep these standard measurements in mind. This will help you determine the appropriate size for your room and ensure that all furniture is placed in a way that promotes functionality and flow. By incorporating these measurements, you can create a dining room that is both visually appealing and comfortable for all who gather there.
In conclusion
, standard dining room measurements are a crucial aspect of house design. They help to create a space that is both functional and aesthetically pleasing, allowing for comfortable movement and placement of furniture. By adhering to these measurements, you can design a dining room that is the perfect gathering place for your family and friends.

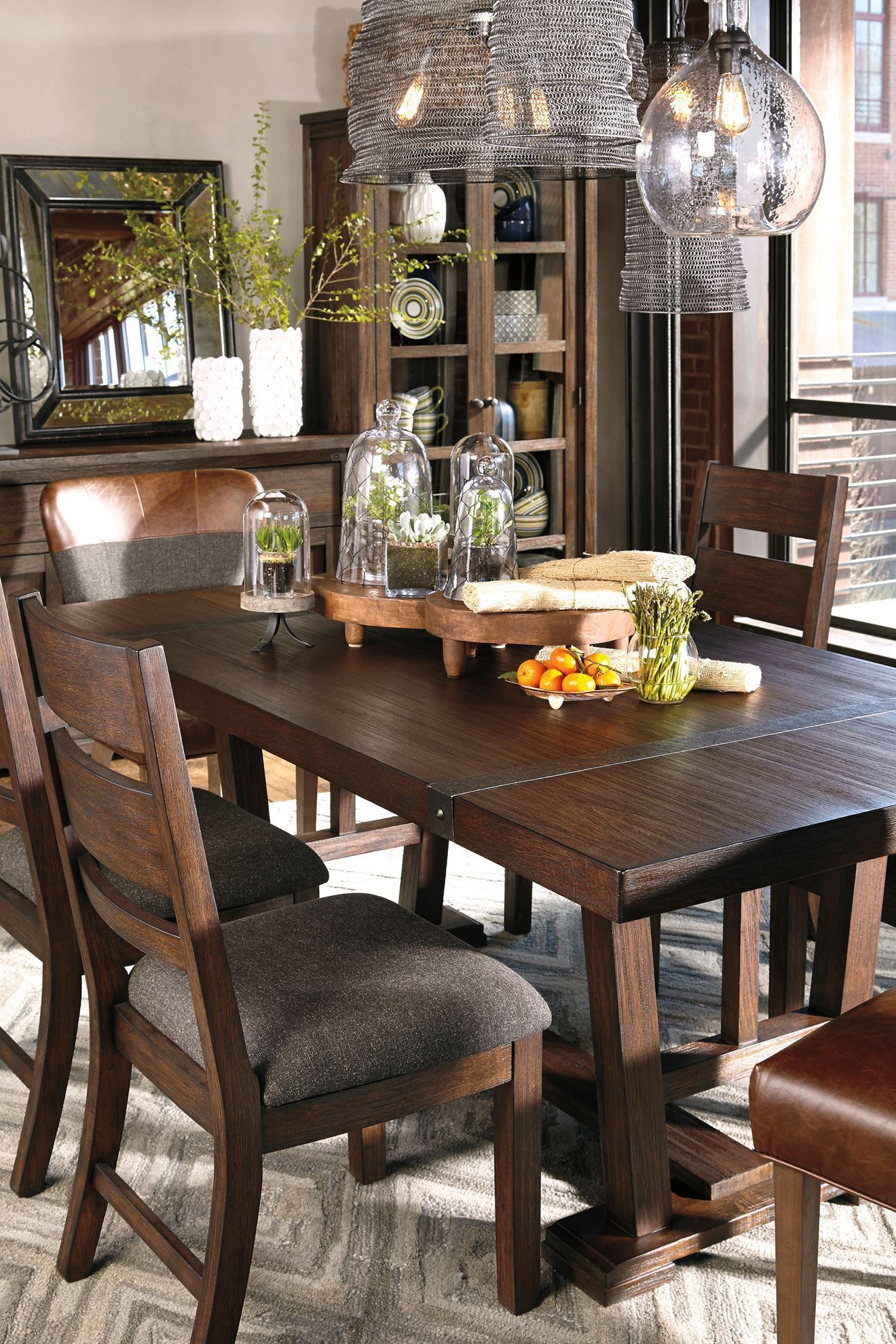



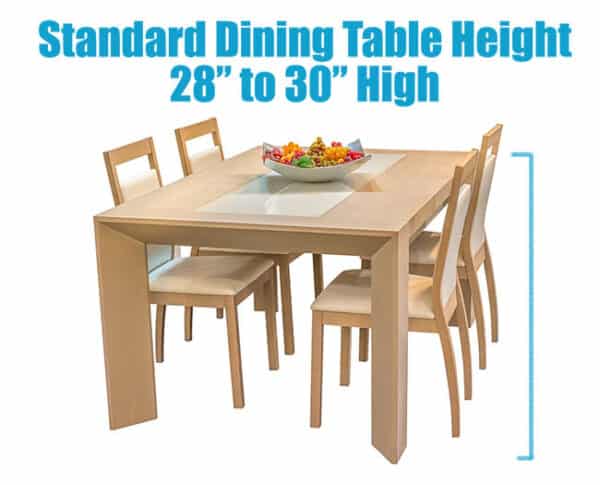












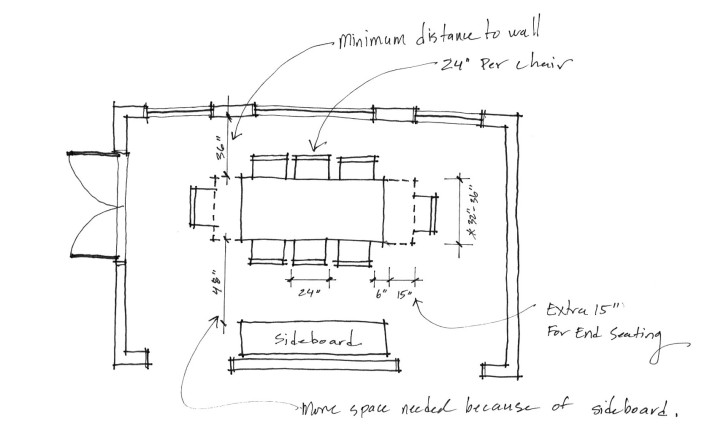










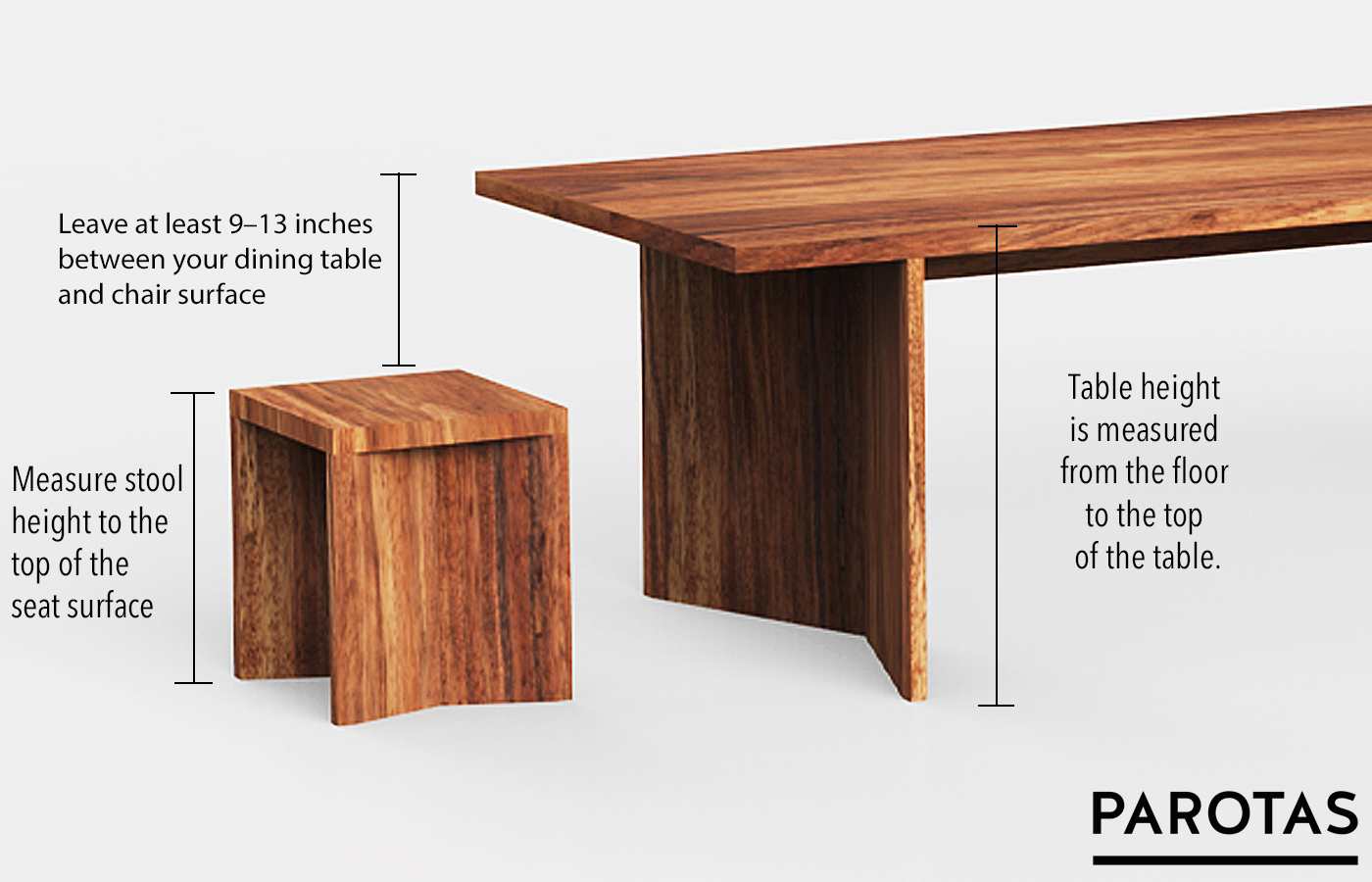












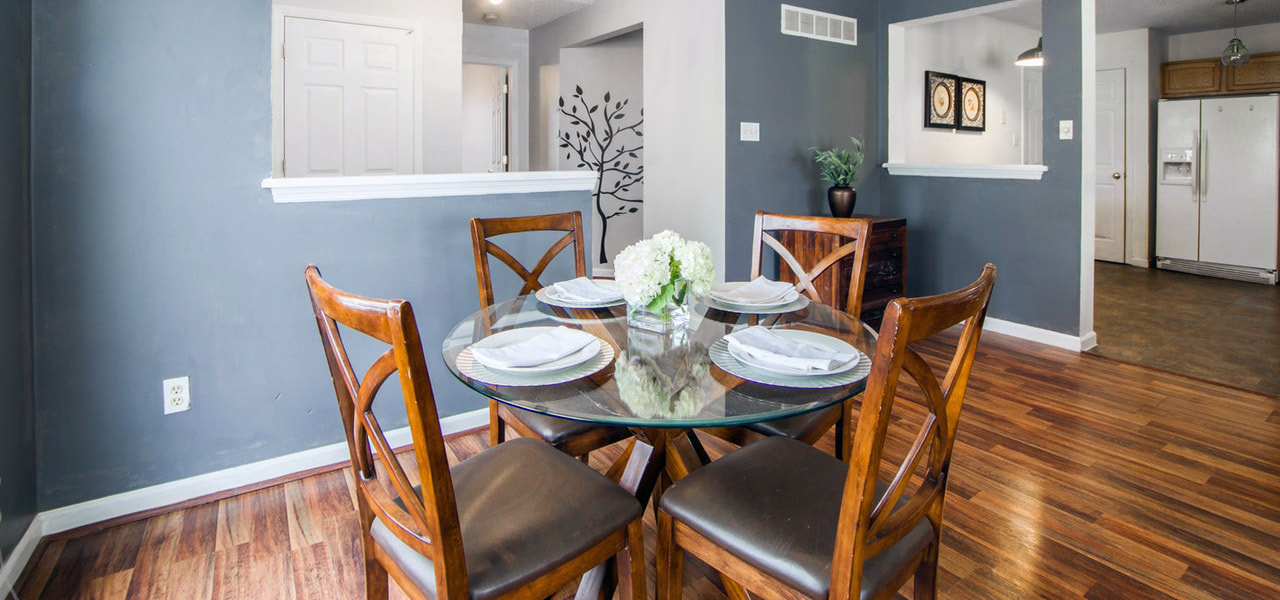



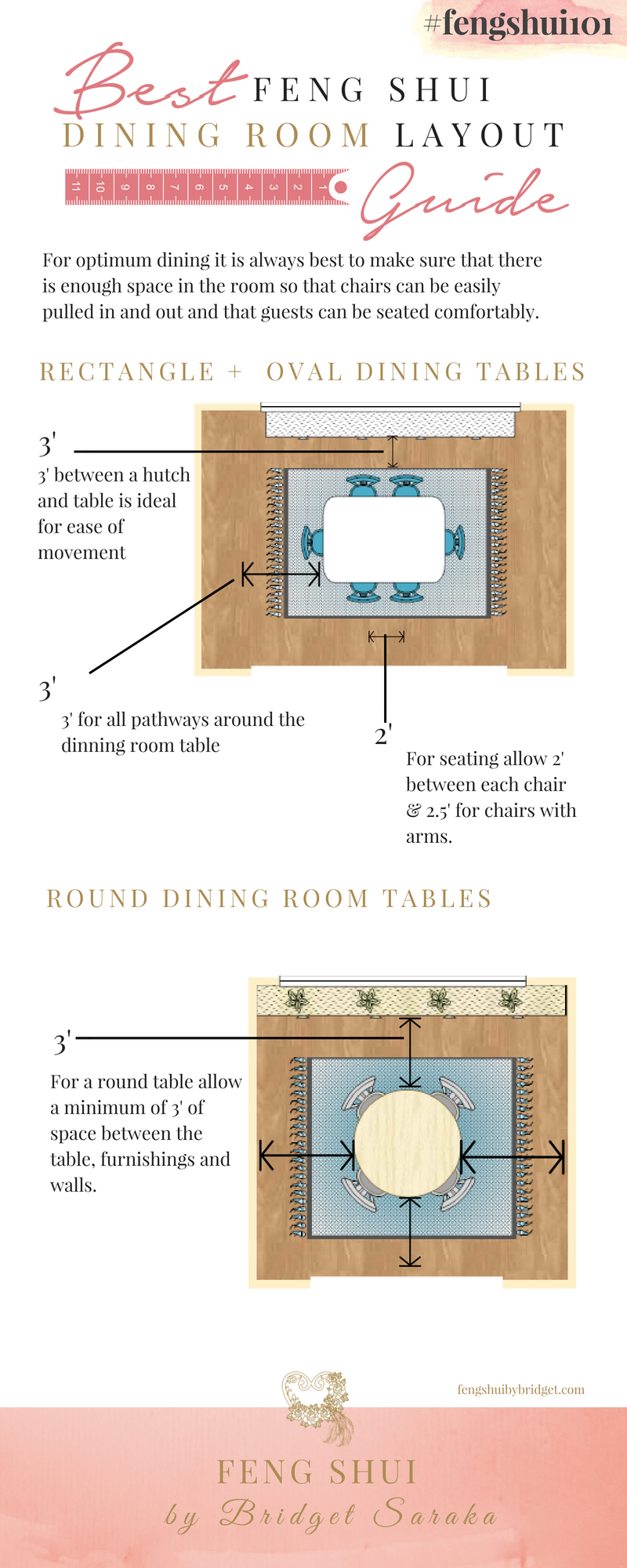


















/modern-dining-room-ideas-4147451-hero-d6333998f8b34620adfd4d99ac732586.jpg)
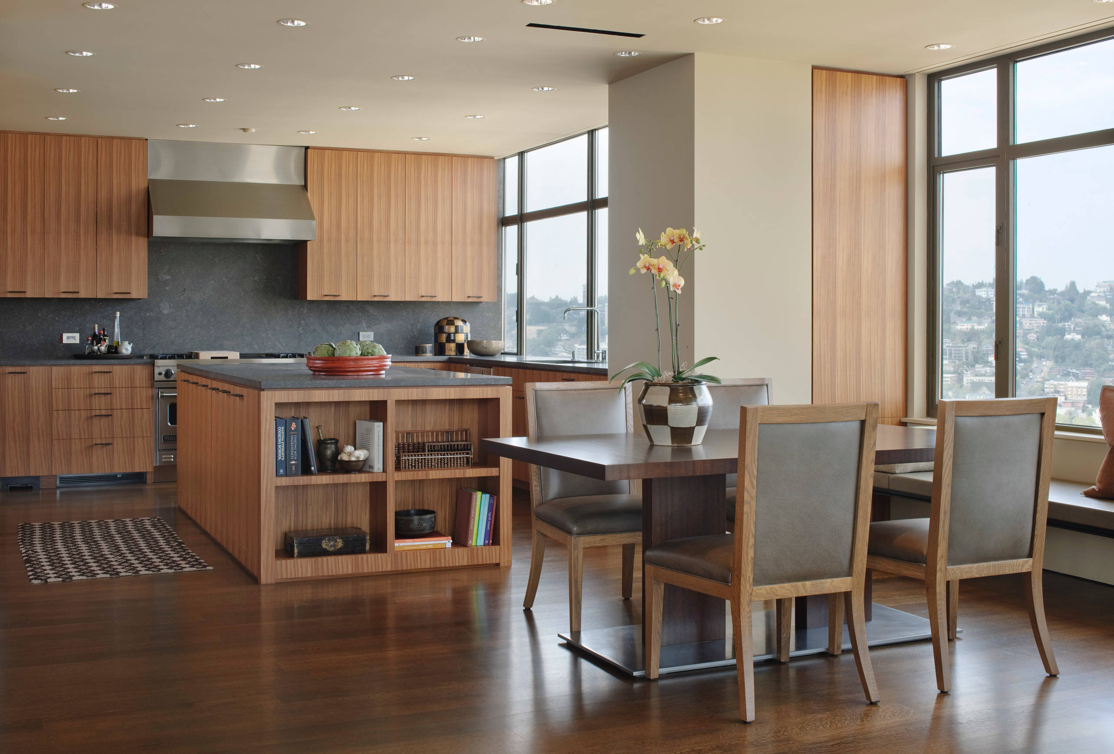


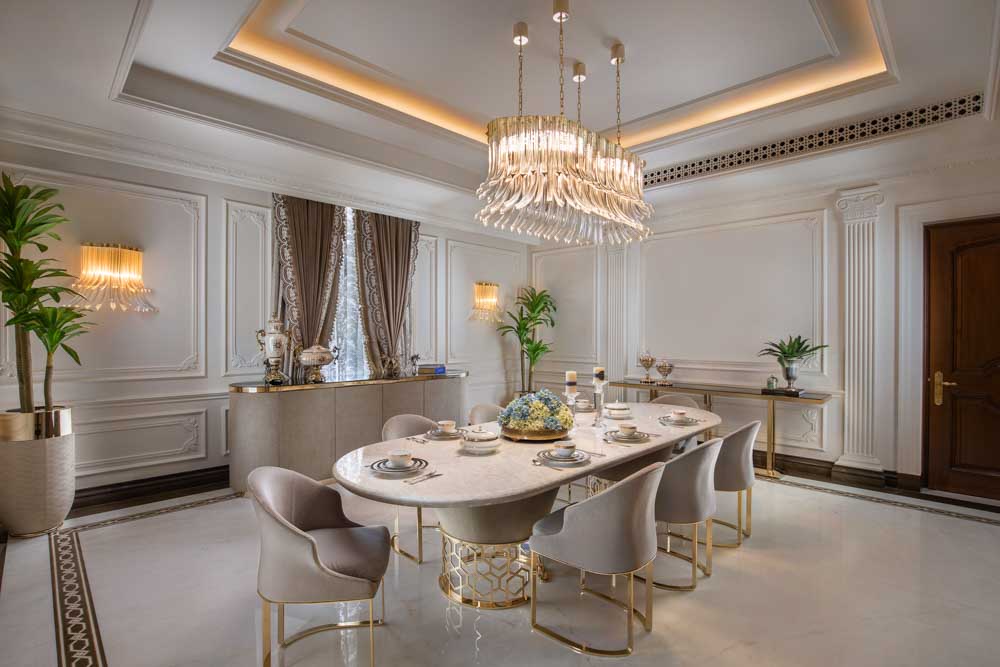
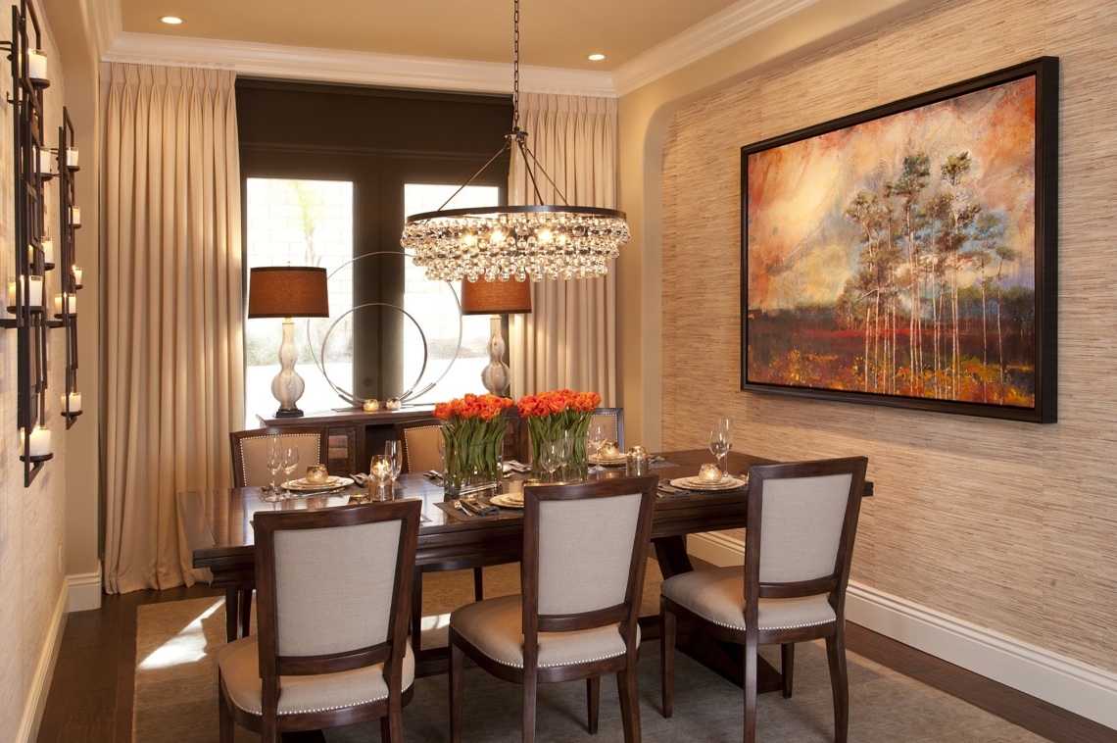




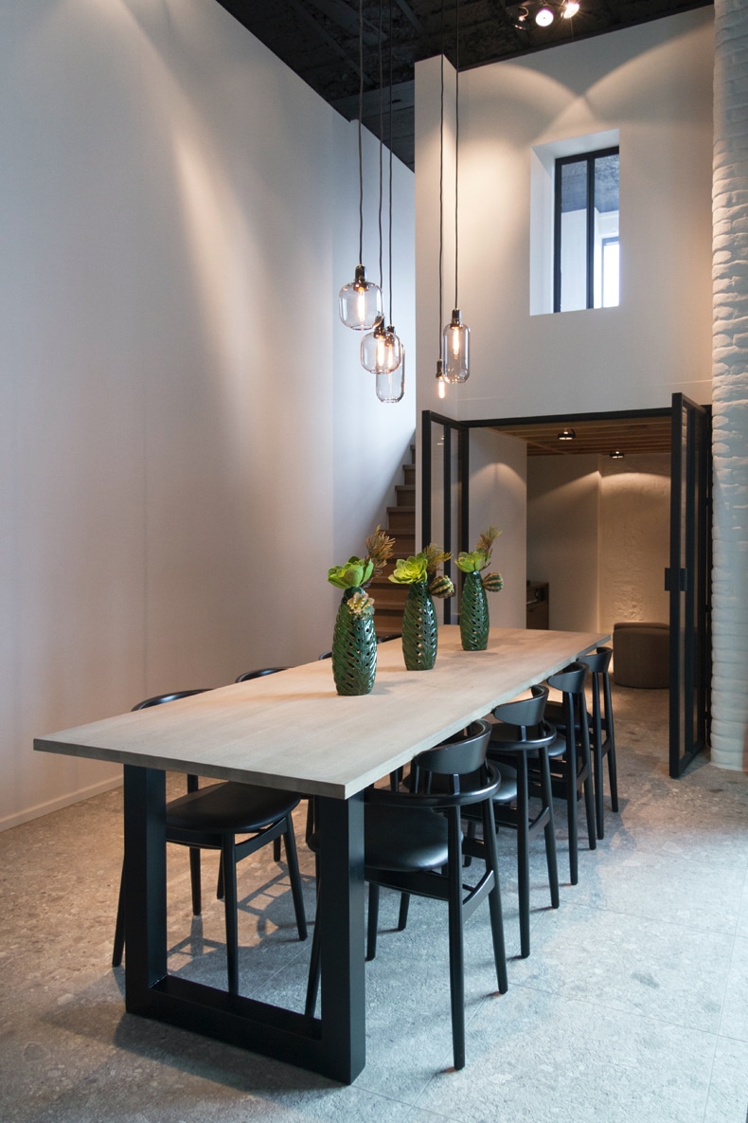


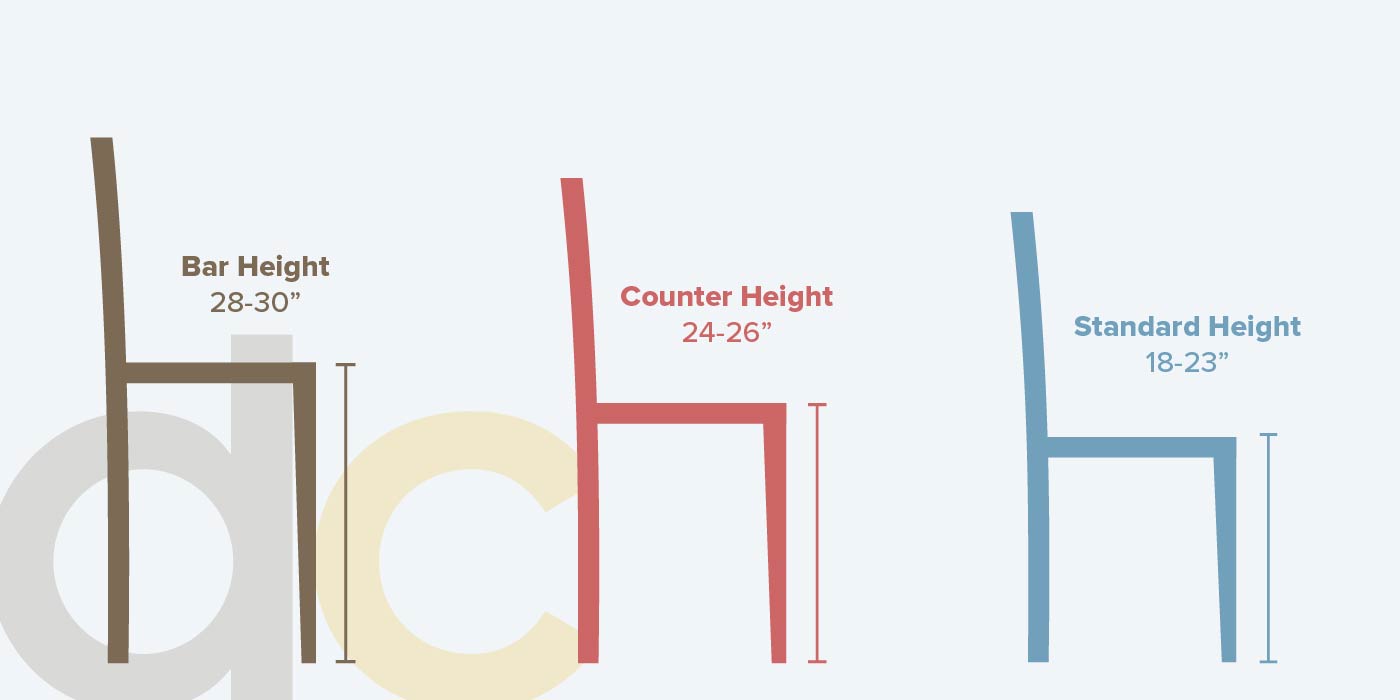

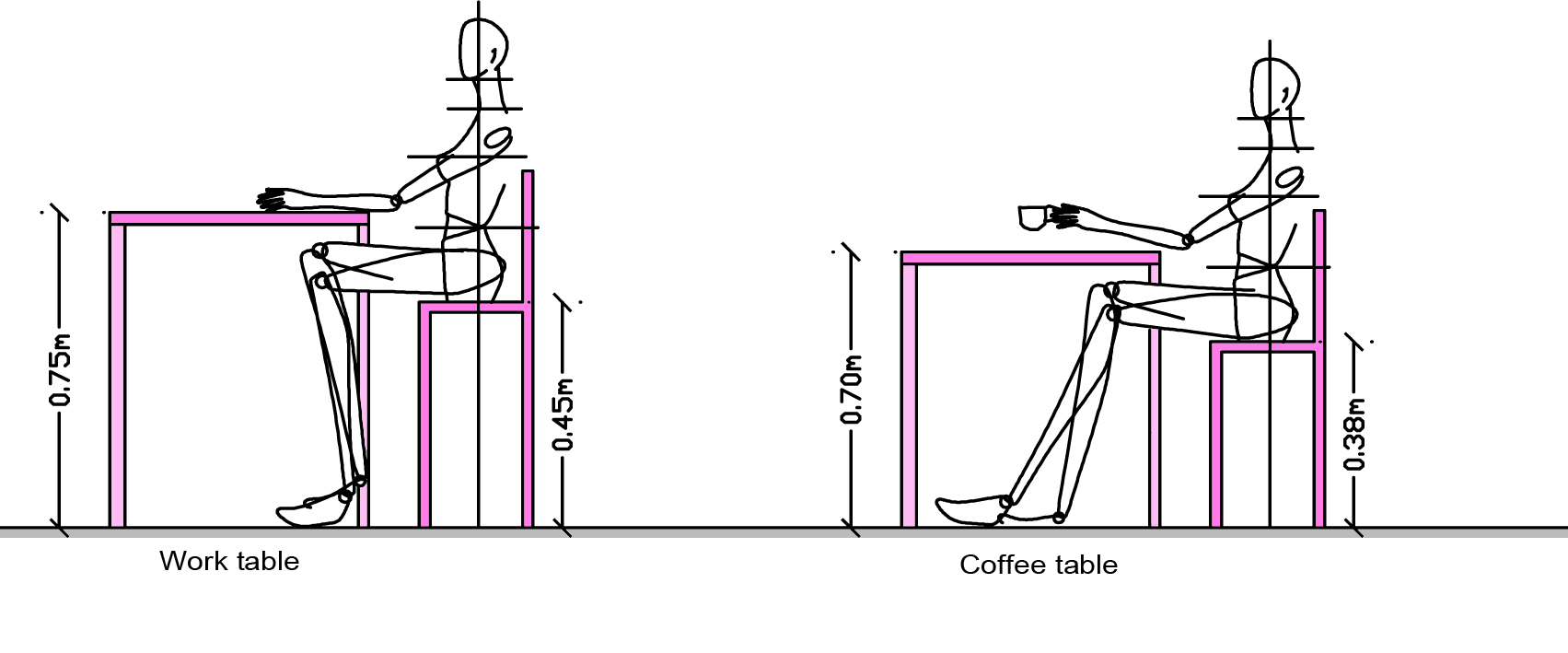

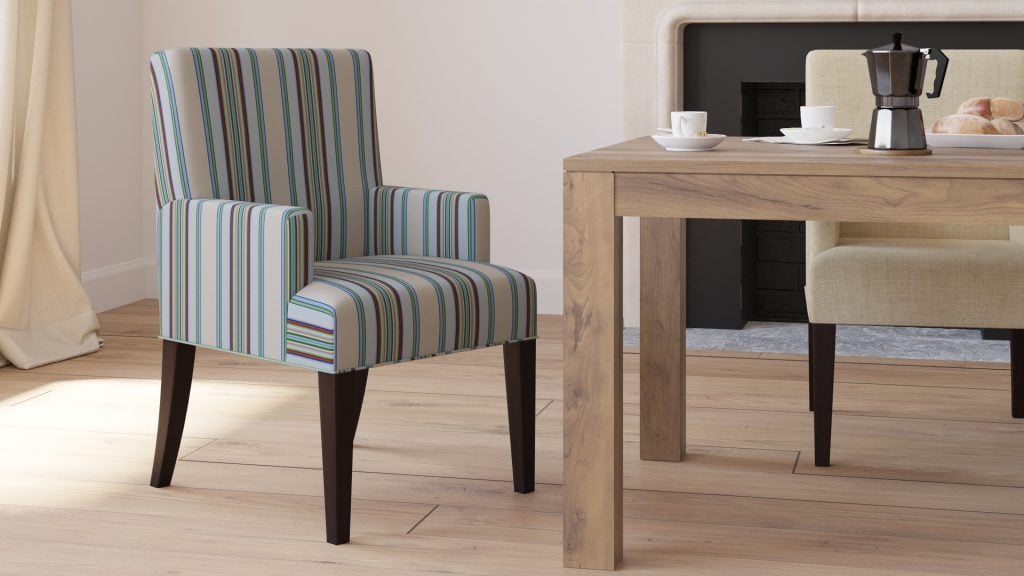
:max_bytes(150000):strip_icc()/how-to-choose-chairs-for-your-dining-table-1313436_final-5becb148e0e04b3198d96933fbad52ec.png)


