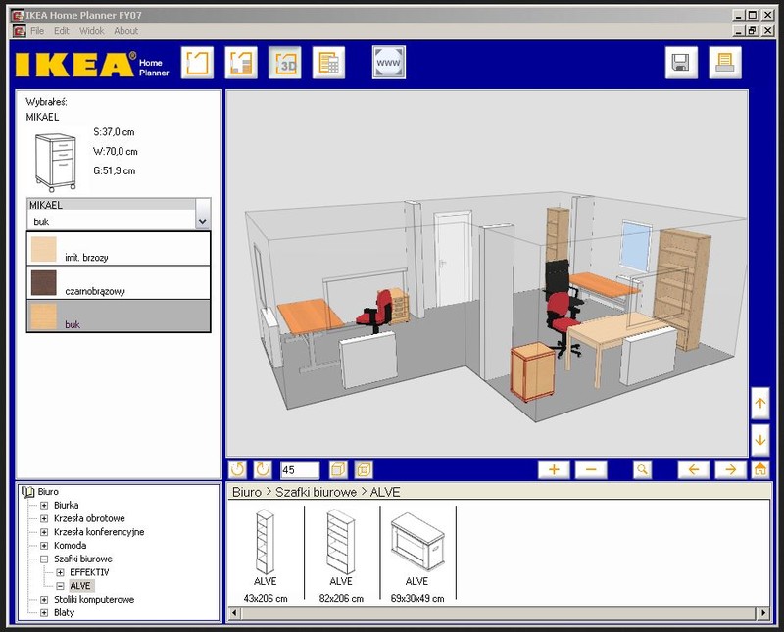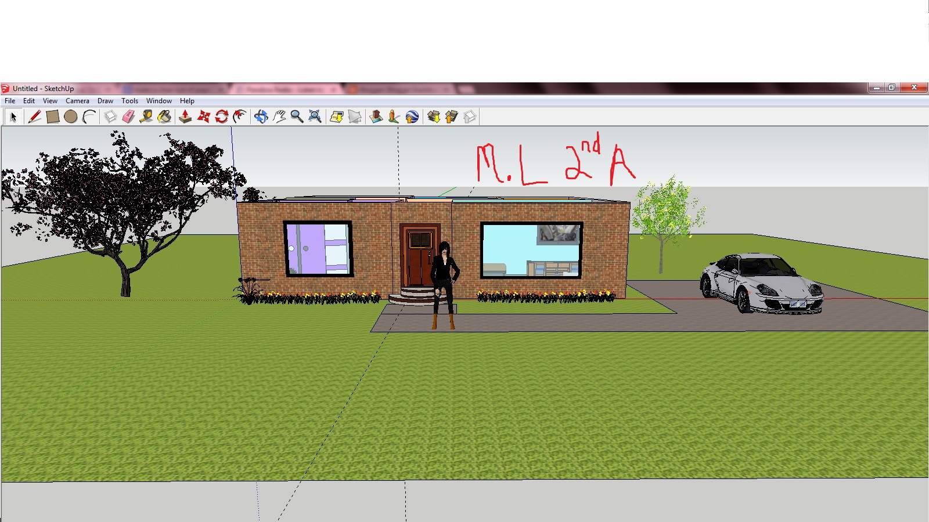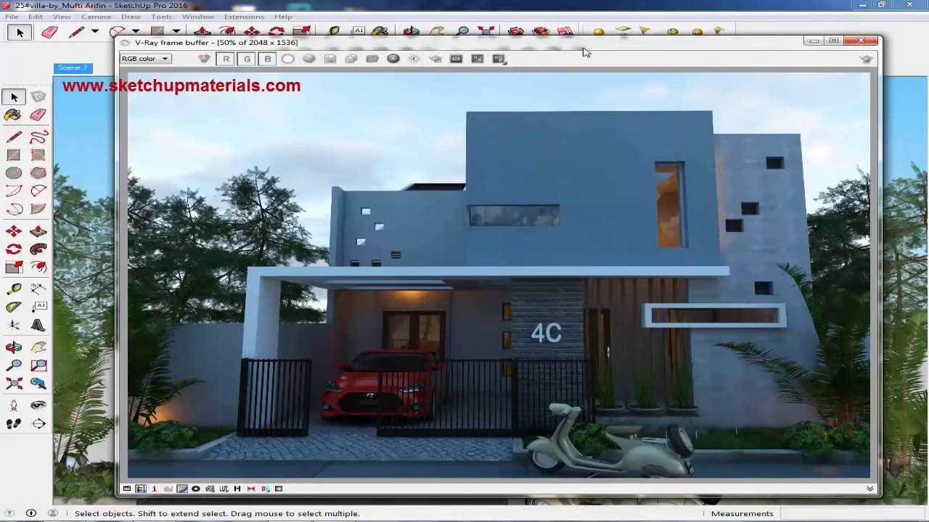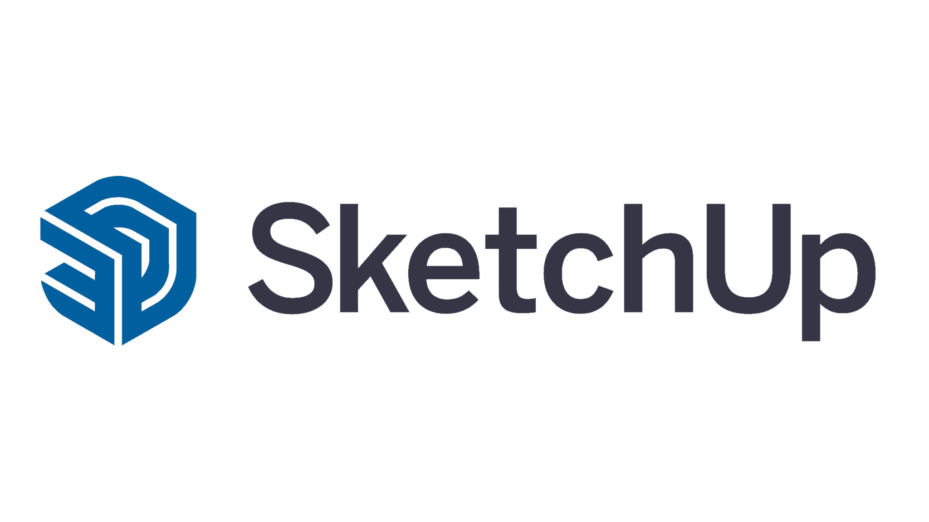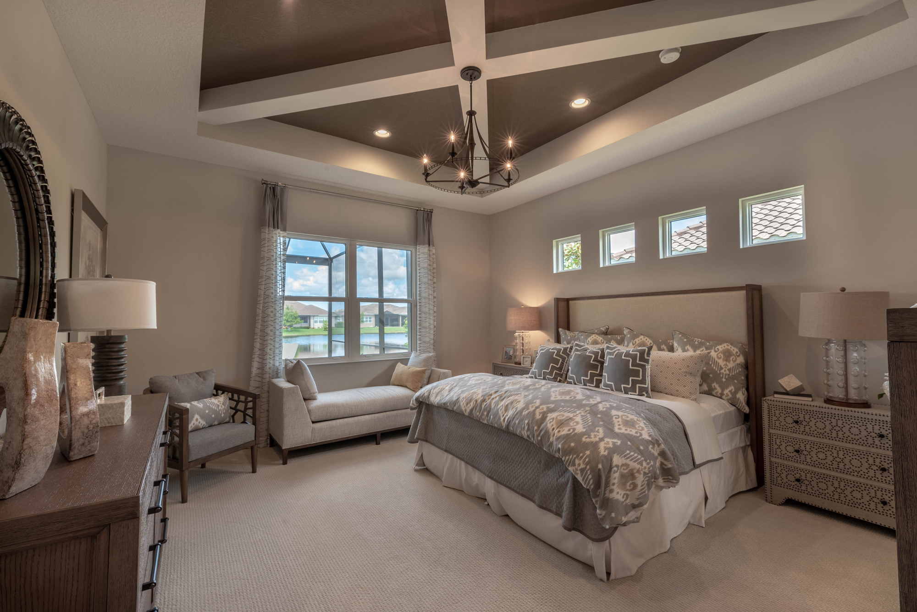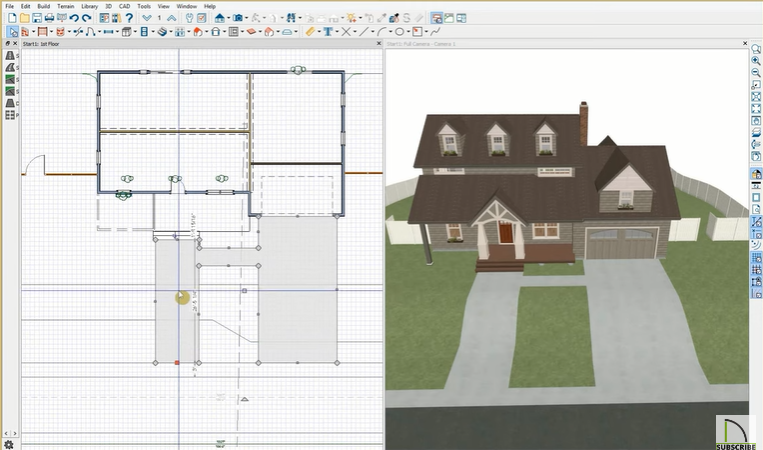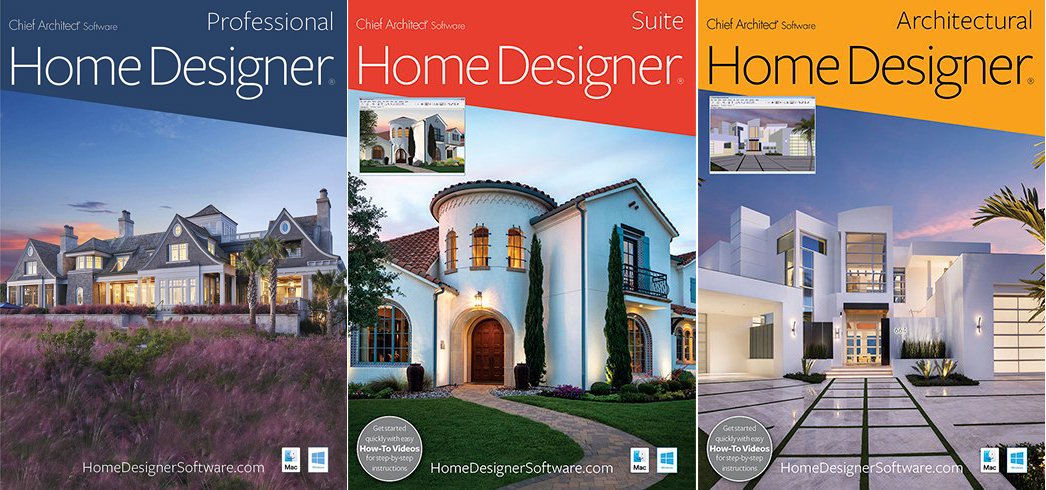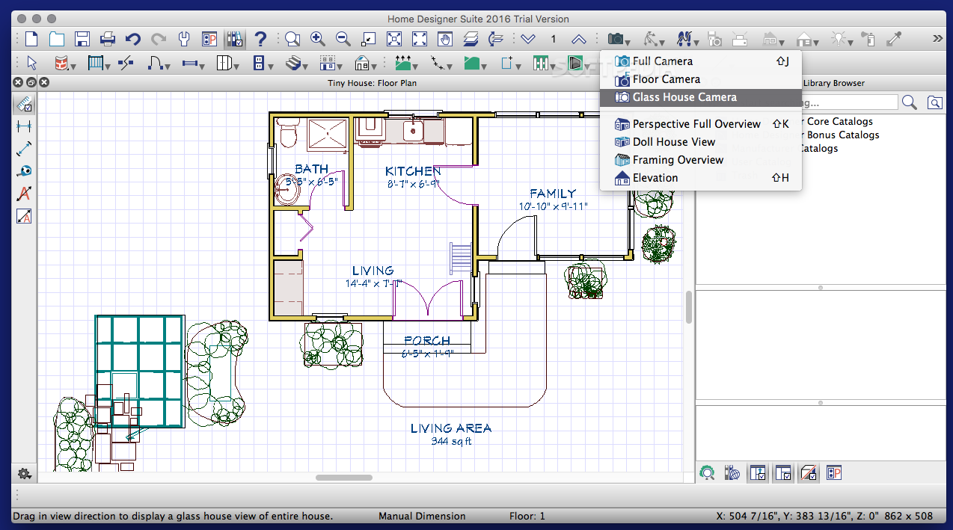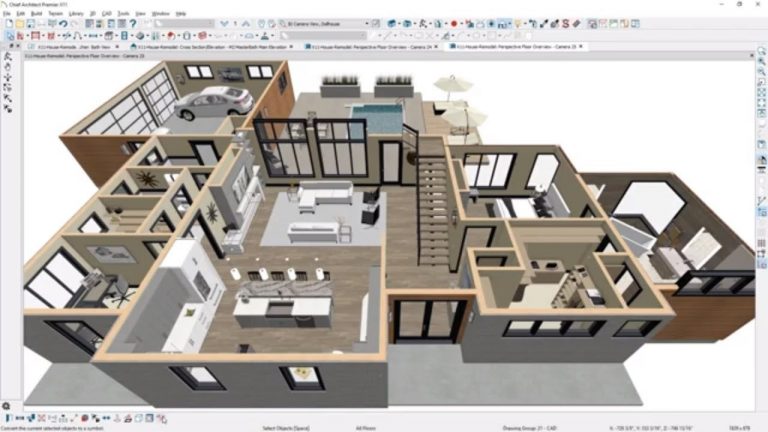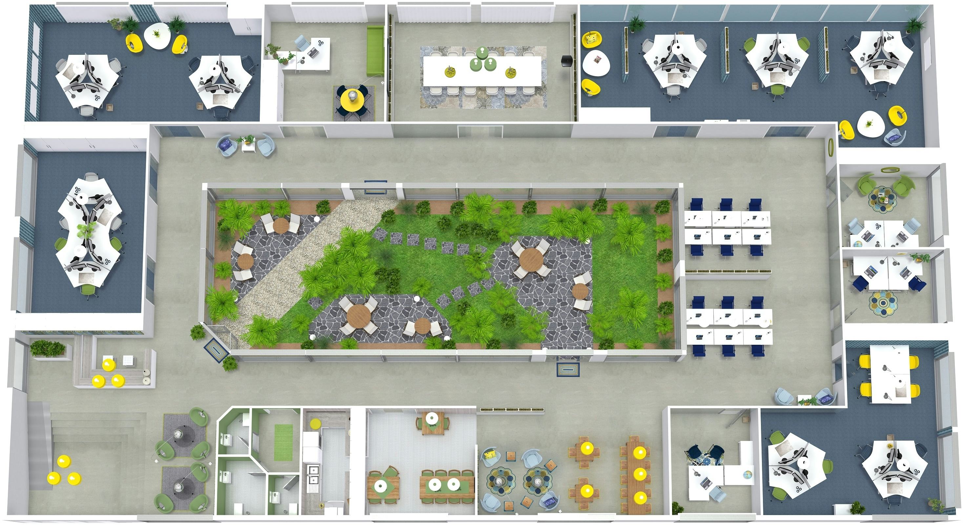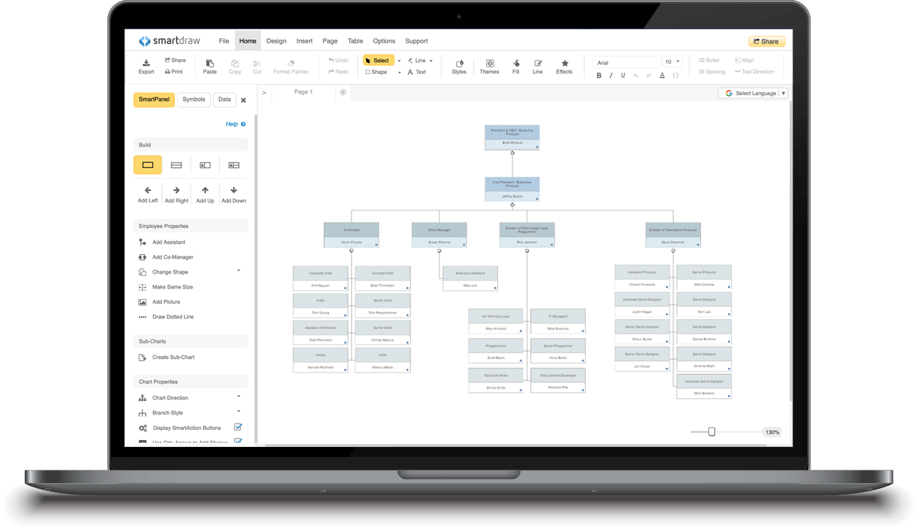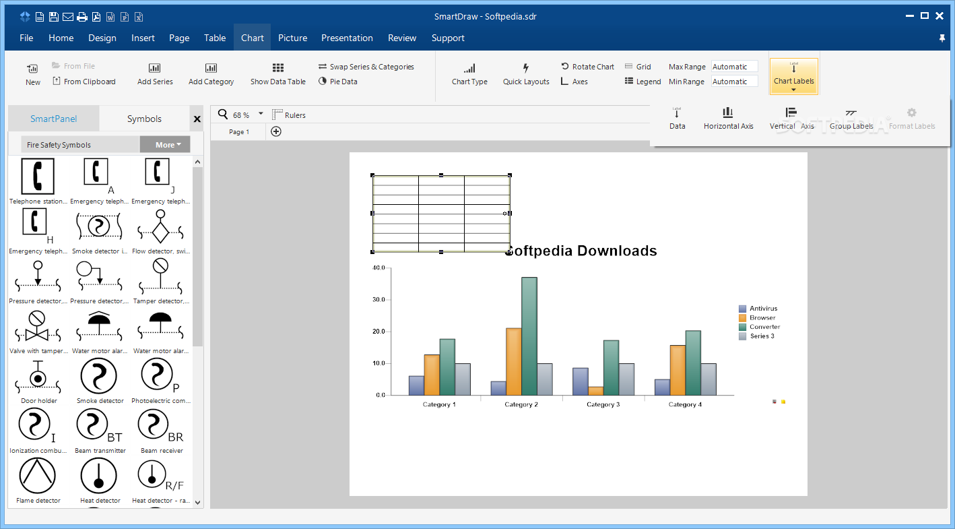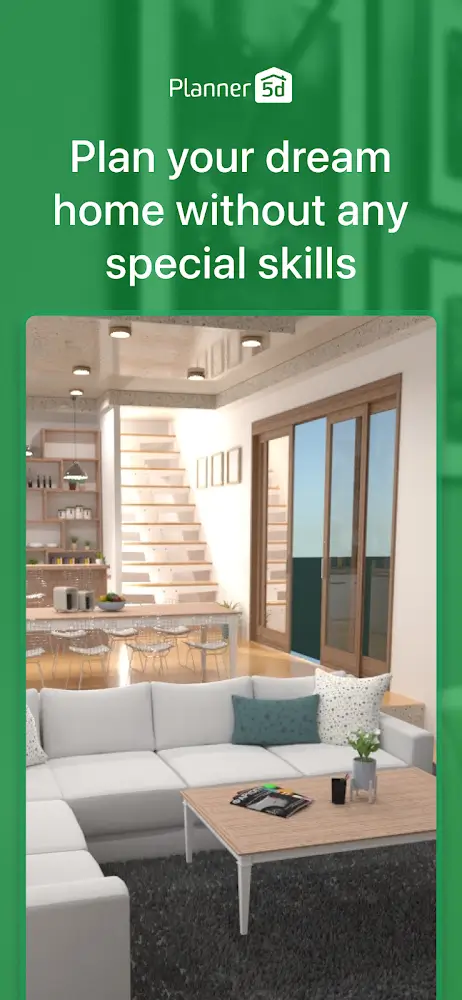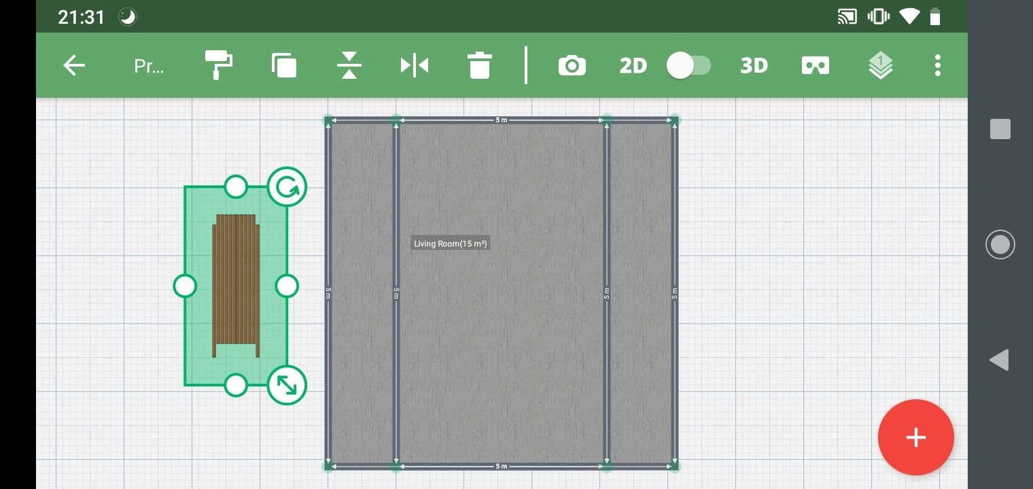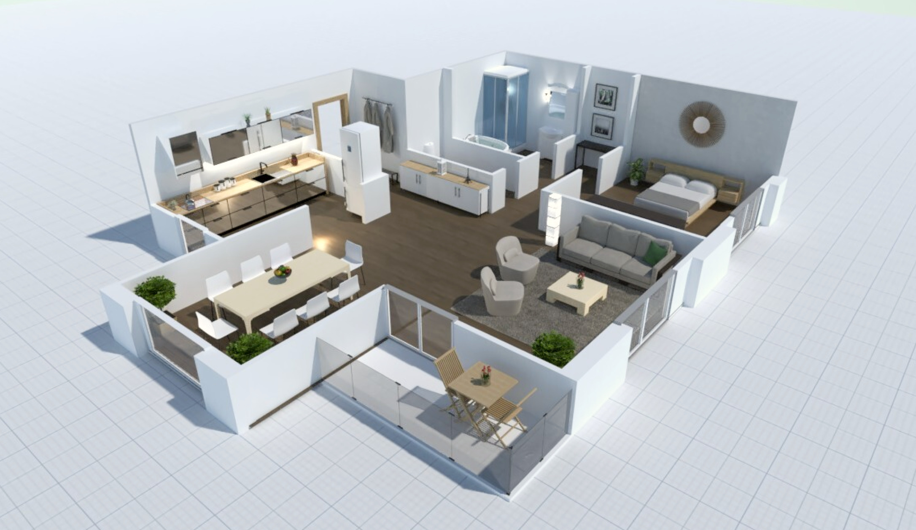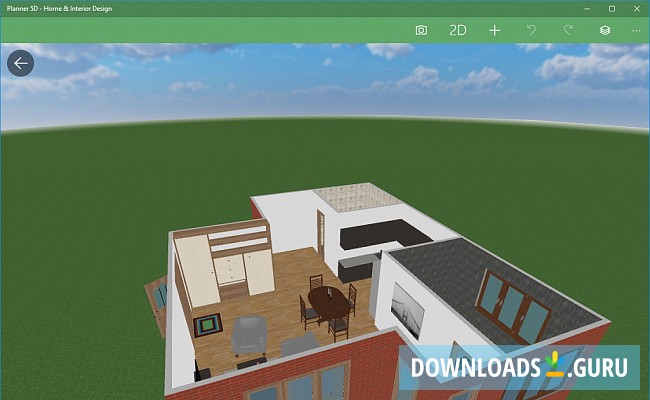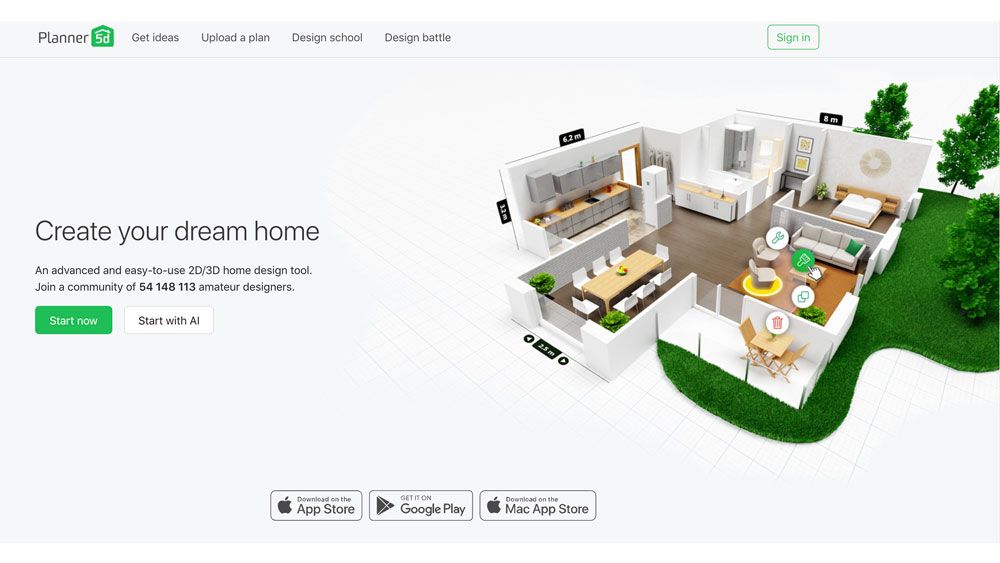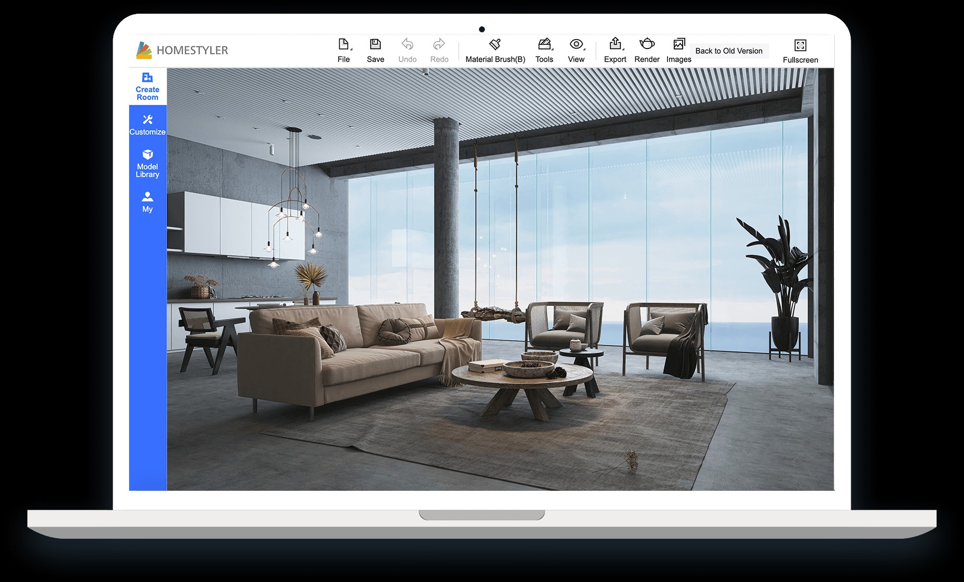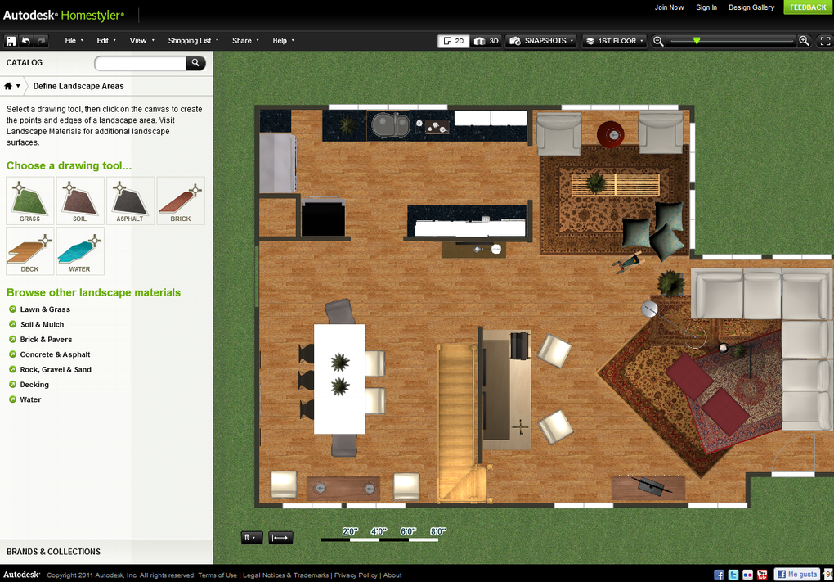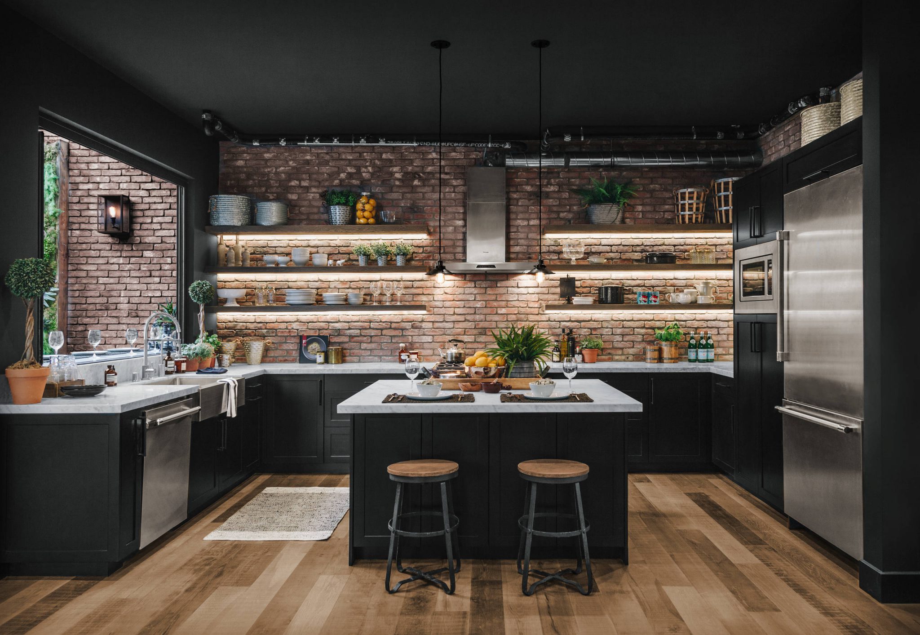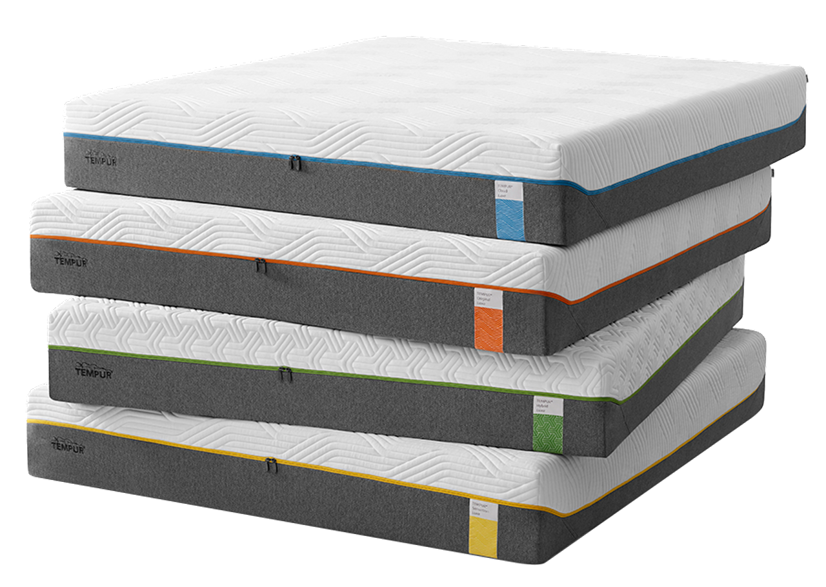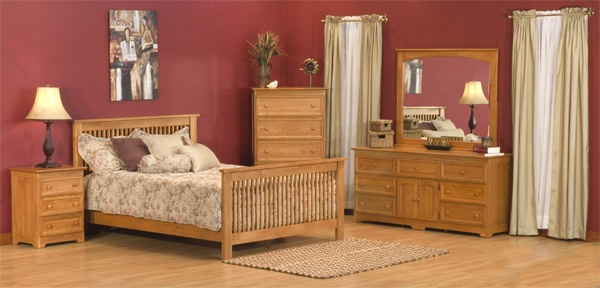1. IKEA Home Planner
IKEA Home Planner is a popular choice among homeowners and interior designers for its user-friendly interface and extensive catalog of products. This smart kitchen design software allows users to plan and design their kitchen with ease, using 3D visualizations and realistic renderings.
With IKEA Home Planner, you can easily drag and drop various kitchen elements such as cabinets, countertops, and appliances to create your dream kitchen. It also provides accurate measurements and cost estimates, making it an efficient and budget-friendly option for kitchen design.
For those who are not familiar with interior design software, IKEA Home Planner offers helpful tutorials and guides to get you started. Plus, it is available for free, making it accessible to anyone looking to design their kitchen.
2. SketchUp
SketchUp is a powerful and versatile 3D modeling software that is widely used in various industries, including interior design. With its intuitive interface and robust features, it is an excellent tool for creating detailed and realistic kitchen designs.
One of the standout features of SketchUp is its extensive library of 3D models, textures, and materials, making it easy to create a lifelike representation of your kitchen. It also offers various tools for precise measurements, allowing you to accurately plan and design your kitchen down to the smallest details.
Although SketchUp requires a bit of a learning curve, it offers countless tutorials and support from its active community, making it a top choice for professional kitchen designers.
3. Home Designer Suite
Home Designer Suite is a comprehensive software that allows users to design not just kitchens, but entire homes. It offers an array of features, including 3D modeling, virtual tours, and a vast catalog of products and materials.
One of the standout features of Home Designer Suite is its ability to generate construction documents, making it a valuable tool for homeowners who want to renovate their kitchen. It also allows users to visualize their kitchen design in different lighting conditions and even provides a cost estimator to help with budget planning.
Whether you are a homeowner or a professional designer, Home Designer Suite is a powerful and versatile tool for creating beautiful and functional kitchen designs.
4. Chief Architect
Chief Architect is a popular choice among interior designers and architects for its advanced features and high-quality renderings. With its vast library of products and materials, users can easily create realistic and detailed kitchen designs.
What sets Chief Architect apart is its ability to integrate with other design software, such as AutoCAD and SketchUp, allowing for seamless collaboration and file sharing. It also offers a mobile app, so you can work on your kitchen design on the go.
Additionally, Chief Architect offers professional-level features, such as 3D walkthroughs and construction documents, making it an ideal choice for those working on large-scale projects.
5. RoomSketcher
RoomSketcher is a user-friendly and budget-friendly software that allows users to create 2D and 3D floor plans, as well as detailed interior designs. With its drag-and-drop interface, it is easy to use, even for those with no prior experience in design software.
One of the standout features of RoomSketcher is its ability to create virtual reality tours, allowing users to experience their kitchen design in an immersive way. It also offers real-time collaboration, making it an excellent tool for design teams or for getting feedback from clients.
Whether you are a homeowner or a professional designer, RoomSketcher offers a simple and affordable solution for creating beautiful and functional kitchen designs.
6. Punch! Home & Landscape Design
Punch! Home & Landscape Design is a comprehensive software that offers a wide range of features for designing not just kitchens, but entire homes and landscapes. It boasts an extensive catalog of products and materials, as well as advanced tools for precise measurements and customization.
One of the standout features of Punch! is its ability to create 3D walkthroughs and flyovers, giving users a realistic and immersive experience of their kitchen design. It also offers a cost estimator and allows for easy collaboration with others.
Whether you are a homeowner or a professional designer, Punch! Home & Landscape Design is a powerful and versatile tool for creating stunning and functional kitchen designs.
7. SmartDraw
SmartDraw is a popular choice among interior designers for its easy-to-use interface and vast library of templates and design elements. It offers a drag-and-drop feature, making it suitable for beginners and experienced users alike.
One of the standout features of SmartDraw is its ability to create interactive floor plans, allowing users to view their kitchen design from different angles and perspectives. It also offers various customization options and allows for easy collaboration with others.
Whether you are a homeowner or a professional designer, SmartDraw is an efficient and user-friendly tool for creating beautiful and functional kitchen designs.
8. Planner 5D
Planner 5D is a cloud-based software that allows users to create stunning and realistic 2D and 3D designs for homes and interiors. It offers an extensive catalog of products and materials, as well as advanced features like virtual reality and augmented reality.
One of the standout features of Planner 5D is its ability to import 2D floor plans, making it an excellent tool for homeowners who are planning to renovate their kitchen. It also offers a mobile app, so you can work on your design on the go.
Whether you are a homeowner or a professional designer, Planner 5D offers a user-friendly and versatile solution for creating beautiful and functional kitchen designs.
9. Homestyler
Homestyler is a popular choice among homeowners and interior designers for its user-friendly interface and extensive catalog of products. It allows users to create 2D and 3D designs, as well as virtual reality tours of their kitchen design.
One of the standout features of Homestyler is its ability to analyze and optimize kitchen layouts, making it a valuable tool for homeowners who want to maximize their kitchen space. It also offers a mobile app for easy design on the go.
Whether you are a homeowner or a professional designer, Homestyler offers a simple and efficient way to create beautiful and functional kitchen designs.
10. ProKitchen Software
ProKitchen Software is a professional-level software that offers advanced features for creating detailed and accurate kitchen designs. It boasts a vast catalog of products and materials, as well as tools for customizing and visualizing your design.
One of the standout features of ProKitchen is its ability to create 360-degree panoramic views of your kitchen design, allowing for an immersive and realistic experience. It also offers a mobile app for easy design on the go.
Whether you are a professional designer or a homeowner looking for high-quality and precise kitchen design software, ProKitchen is an excellent choice for creating stunning and functional kitchen designs.
The Benefits of Using Smart Kitchen Design Software
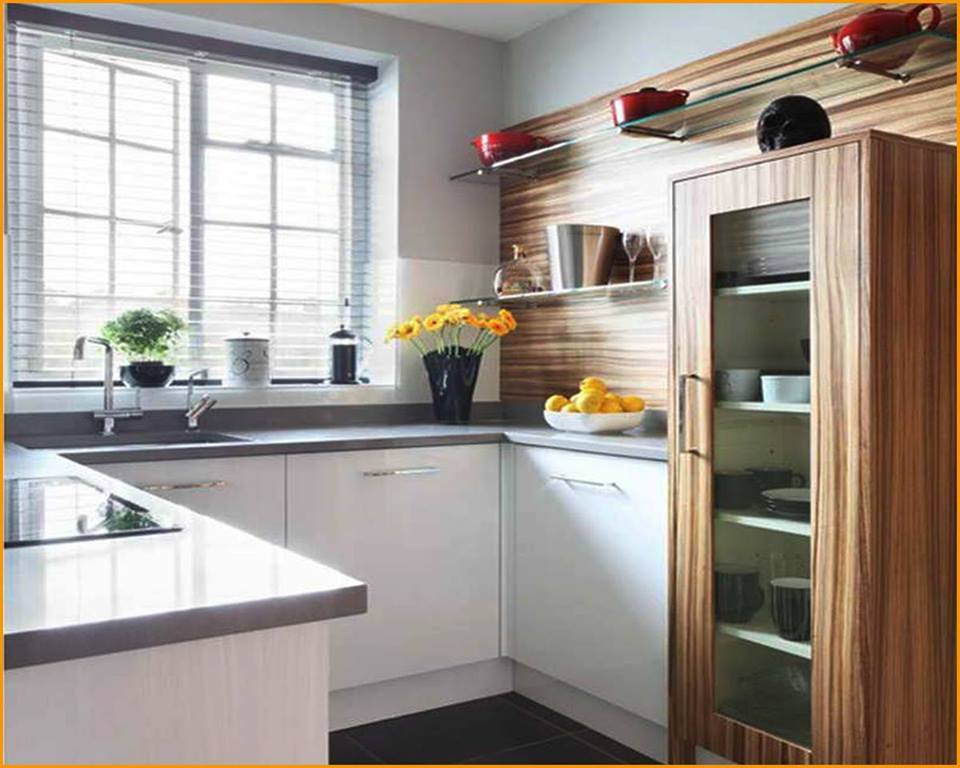
Revolutionizing the Way We Design and Plan Our Homes
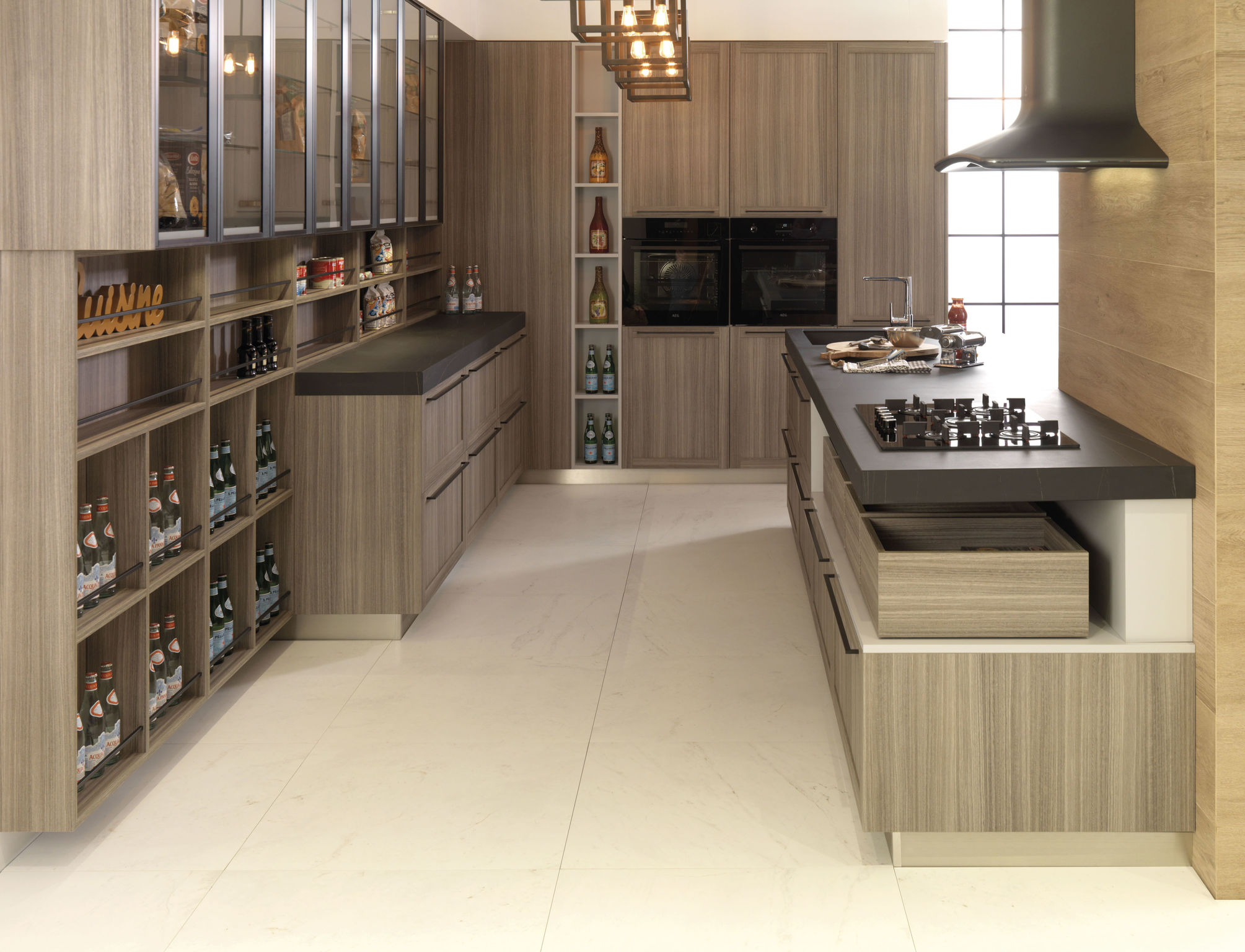 Designing a home can be an overwhelming and time-consuming process. From selecting the right furniture to choosing the perfect color scheme, there are countless decisions to be made. And when it comes to designing a kitchen, one of the most important and frequently used rooms in a house, the task becomes even more daunting. However, with the advancement of technology, there is now an easier and more efficient way to design your dream kitchen -
smart kitchen design software
.
Designing a home can be an overwhelming and time-consuming process. From selecting the right furniture to choosing the perfect color scheme, there are countless decisions to be made. And when it comes to designing a kitchen, one of the most important and frequently used rooms in a house, the task becomes even more daunting. However, with the advancement of technology, there is now an easier and more efficient way to design your dream kitchen -
smart kitchen design software
.
Effortless and Accurate Planning
 Gone are the days of using pen and paper to sketch out your kitchen layout. With
smart kitchen design software
, you can easily create a digital representation of your kitchen, complete with accurate measurements and detailed 3D renderings. This not only saves time but also eliminates the risk of measurement errors, ensuring that your kitchen design is precise and to scale.
Gone are the days of using pen and paper to sketch out your kitchen layout. With
smart kitchen design software
, you can easily create a digital representation of your kitchen, complete with accurate measurements and detailed 3D renderings. This not only saves time but also eliminates the risk of measurement errors, ensuring that your kitchen design is precise and to scale.
Endless Customization Options
 One of the biggest advantages of using smart kitchen design software is the ability to customize every aspect of your kitchen. From cabinets and countertops to appliances and lighting, you have complete control over the design elements. This allows you to experiment with different layouts, colors, and styles until you find the perfect combination that suits your taste and needs.
One of the biggest advantages of using smart kitchen design software is the ability to customize every aspect of your kitchen. From cabinets and countertops to appliances and lighting, you have complete control over the design elements. This allows you to experiment with different layouts, colors, and styles until you find the perfect combination that suits your taste and needs.
Cost-Effective and Time-Saving
 In addition to providing a hassle-free designing experience,
smart kitchen design software
can also save you money and time. With the software, you can easily compare prices and materials, making it easier to stick to your budget. You can also visualize your design in real-time, which eliminates the need for multiple revisions and saves you from costly mistakes.
In addition to providing a hassle-free designing experience,
smart kitchen design software
can also save you money and time. With the software, you can easily compare prices and materials, making it easier to stick to your budget. You can also visualize your design in real-time, which eliminates the need for multiple revisions and saves you from costly mistakes.
Collaborative Design Process
 Designing a kitchen is not a one-person job. It often involves input from family members, contractors, and designers. With
smart kitchen design software
, you can easily share your design with others and get their feedback in real-time. This makes the design process more collaborative and allows for better communication, resulting in a more cohesive and well-planned kitchen design.
In conclusion,
smart kitchen design software
has revolutionized the way we design and plan our homes. From effortless planning and endless customization options to cost-effectiveness and collaborative design process, it offers numerous benefits that make the whole process easier and more enjoyable. So why settle for a generic kitchen design when you can create a personalized and functional space with the help of technology? Try out
smart kitchen design software
today and see the difference it can make in your home design journey.
Designing a kitchen is not a one-person job. It often involves input from family members, contractors, and designers. With
smart kitchen design software
, you can easily share your design with others and get their feedback in real-time. This makes the design process more collaborative and allows for better communication, resulting in a more cohesive and well-planned kitchen design.
In conclusion,
smart kitchen design software
has revolutionized the way we design and plan our homes. From effortless planning and endless customization options to cost-effectiveness and collaborative design process, it offers numerous benefits that make the whole process easier and more enjoyable. So why settle for a generic kitchen design when you can create a personalized and functional space with the help of technology? Try out
smart kitchen design software
today and see the difference it can make in your home design journey.






