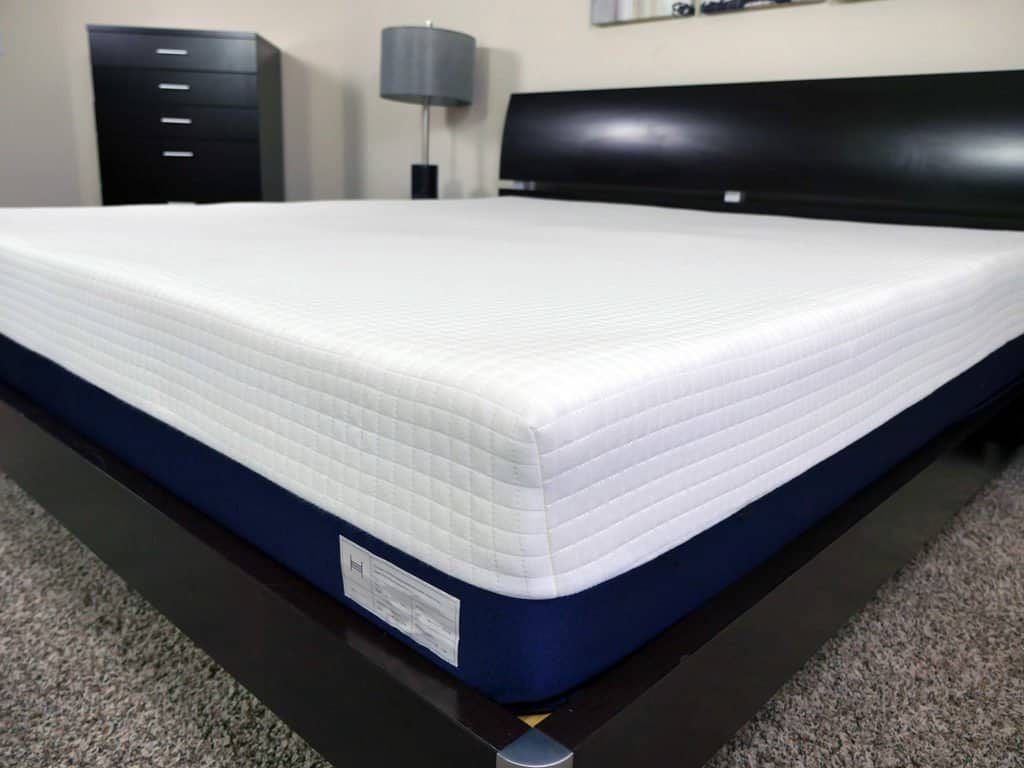If you have a small kitchen space and are looking for a functional and stylish design, an L-shaped layout may be the perfect solution. This layout maximizes the use of corner space and creates a natural flow between the different work zones in the kitchen. To help inspire your design, here are 10 small L-shaped kitchen design ideas to consider.Small L-Shaped Kitchen Design Ideas
The key to a successful small L-shaped kitchen design is to optimize the layout for efficiency and functionality. This means considering the placement of appliances, work zones, and storage. One popular layout option is to have the sink and stove on one wall and the refrigerator and pantry on the other, with the corner space used for a small dining area.Small L-Shaped Kitchen Layout Ideas
If you already have an L-shaped kitchen but it feels outdated or cramped, a remodel can completely transform the space. Consider replacing old cabinets with sleek, modern ones and updating appliances to save on space. You can also add a small island or peninsula to create more counter space and storage options.Small L-Shaped Kitchen Remodel Ideas
Cabinets play a crucial role in any kitchen design, and in a small L-shaped kitchen, they can make all the difference. To maximize storage, consider using floor-to-ceiling cabinets or adding a pantry cabinet in the corner. To create the illusion of more space, opt for light or neutral colored cabinets and add bold colored accents with accessories.Small L-Shaped Kitchen Cabinet Ideas
An island can be a great addition to a small L-shaped kitchen, providing extra counter space and storage. However, in a small kitchen, it's essential to choose the right size and shape for the island. Consider a narrow, rectangular island or a portable one that can be moved when needed.Small L-Shaped Kitchen Island Ideas
Decorating a small L-shaped kitchen can be a fun and creative project. Consider adding a pop of color with a bold backsplash or using open shelving to display decorative dishes or cookbooks. You can also add a personal touch with decorative lighting or unique kitchen accessories.Small L-Shaped Kitchen Decorating Ideas
Storage is always a challenge in a small kitchen, but with an L-shaped layout, there are plenty of options to maximize space. Utilize the corner space with a lazy susan or pull-out shelves. You can also add hooks or shelves on the walls for extra storage. Consider using multi-functional furniture, such as a kitchen cart with storage, to save on space.Small L-Shaped Kitchen Storage Ideas
Proper lighting is crucial in any kitchen, but it's especially important in a small space. Consider adding under-cabinet lighting to brighten up work areas and make the kitchen appear larger. You can also add a pendant light over the island or a chandelier above the dining area to create a focal point.Small L-Shaped Kitchen Lighting Ideas
The right color scheme can make a small L-shaped kitchen feel more spacious and inviting. Light or neutral colors, such as white, beige, or light gray, can make the space appear larger. You can also add pops of color with accent walls or bold colored accessories to add some personality to the design.Small L-Shaped Kitchen Color Ideas
A backsplash can add both functionality and style to a small L-shaped kitchen. Consider using mosaic tiles or subway tiles to create a visually interesting backsplash. You can also use a mirror backsplash to reflect light and make the kitchen appear larger. Don't be afraid to get creative and use bold patterns or colors in your backsplash design.Small L-Shaped Kitchen Backsplash Ideas
Maximizing Space with Small L-Shaped Kitchen Design Ideas

Creating a Functional and Aesthetically Pleasing Kitchen
 When it comes to house design, the kitchen is often referred to as the heart of the home. It is where families gather to cook, eat, and spend quality time together. However, not all homes have spacious kitchens, making it a challenge to design a functional and visually appealing space. This is where the small L-shaped kitchen design comes in.
Small L-shaped kitchens
are a popular choice for many homeowners because they make the most out of limited space. The L-shape layout, which consists of two adjacent walls forming a right angle, maximizes the use of corners and creates an efficient work triangle between the sink, stove, and refrigerator. This design also allows for easy traffic flow, making it ideal for small households.
When it comes to house design, the kitchen is often referred to as the heart of the home. It is where families gather to cook, eat, and spend quality time together. However, not all homes have spacious kitchens, making it a challenge to design a functional and visually appealing space. This is where the small L-shaped kitchen design comes in.
Small L-shaped kitchens
are a popular choice for many homeowners because they make the most out of limited space. The L-shape layout, which consists of two adjacent walls forming a right angle, maximizes the use of corners and creates an efficient work triangle between the sink, stove, and refrigerator. This design also allows for easy traffic flow, making it ideal for small households.
Utilizing Every Inch of Space
 One of the key advantages of an
L-shaped kitchen
is its ability to utilize every inch of space, including the corners. Corner cabinets and shelves can be added to store and organize kitchen essentials, such as pots, pans, and small appliances. Additionally, installing
roll-out shelves
or
lazy susans
can make accessing items in the corners easier.
Another way to maximize space in a small L-shaped kitchen is by utilizing the walls. Installing
open shelves
or
hanging racks
can provide additional storage for cookware, dishes, and even decorative items. This also adds a touch of personality to the kitchen, as the shelves can be styled with
plants
,
cookbooks
, or
artwork
.
One of the key advantages of an
L-shaped kitchen
is its ability to utilize every inch of space, including the corners. Corner cabinets and shelves can be added to store and organize kitchen essentials, such as pots, pans, and small appliances. Additionally, installing
roll-out shelves
or
lazy susans
can make accessing items in the corners easier.
Another way to maximize space in a small L-shaped kitchen is by utilizing the walls. Installing
open shelves
or
hanging racks
can provide additional storage for cookware, dishes, and even decorative items. This also adds a touch of personality to the kitchen, as the shelves can be styled with
plants
,
cookbooks
, or
artwork
.
Designing for Functionality and Aesthetics
 Apart from being functional, a kitchen should also be visually appealing. With limited space, it is important to choose
light-colored cabinets and countertops
to make the kitchen appear more spacious. Adding
mirrors
or
glass doors
can also create an illusion of a larger kitchen.
When it comes to appliances,
built-in ovens
and
microwaves
can save counter space and provide a seamless look. Installing a
slim refrigerator
and a
cooktop
also helps in maximizing space.
In terms of lighting,
recessed lights
or
pendant lights
can be installed to brighten up the space and create a cozy atmosphere. Adding
under-cabinet lighting
can also provide extra light for food preparation areas.
Apart from being functional, a kitchen should also be visually appealing. With limited space, it is important to choose
light-colored cabinets and countertops
to make the kitchen appear more spacious. Adding
mirrors
or
glass doors
can also create an illusion of a larger kitchen.
When it comes to appliances,
built-in ovens
and
microwaves
can save counter space and provide a seamless look. Installing a
slim refrigerator
and a
cooktop
also helps in maximizing space.
In terms of lighting,
recessed lights
or
pendant lights
can be installed to brighten up the space and create a cozy atmosphere. Adding
under-cabinet lighting
can also provide extra light for food preparation areas.
In Conclusion
 Incorporating
small L-shaped kitchen design ideas
into your house design can provide a functional and aesthetically pleasing kitchen, even with limited space. By utilizing corners, walls, and choosing the right colors and appliances, a small kitchen can become a well-organized and inviting space for cooking and spending time with loved ones. So, don't let limited space hold you back from creating your dream kitchen.
Incorporating
small L-shaped kitchen design ideas
into your house design can provide a functional and aesthetically pleasing kitchen, even with limited space. By utilizing corners, walls, and choosing the right colors and appliances, a small kitchen can become a well-organized and inviting space for cooking and spending time with loved ones. So, don't let limited space hold you back from creating your dream kitchen.














:max_bytes(150000):strip_icc()/sunlit-kitchen-interior-2-580329313-584d806b3df78c491e29d92c.jpg)










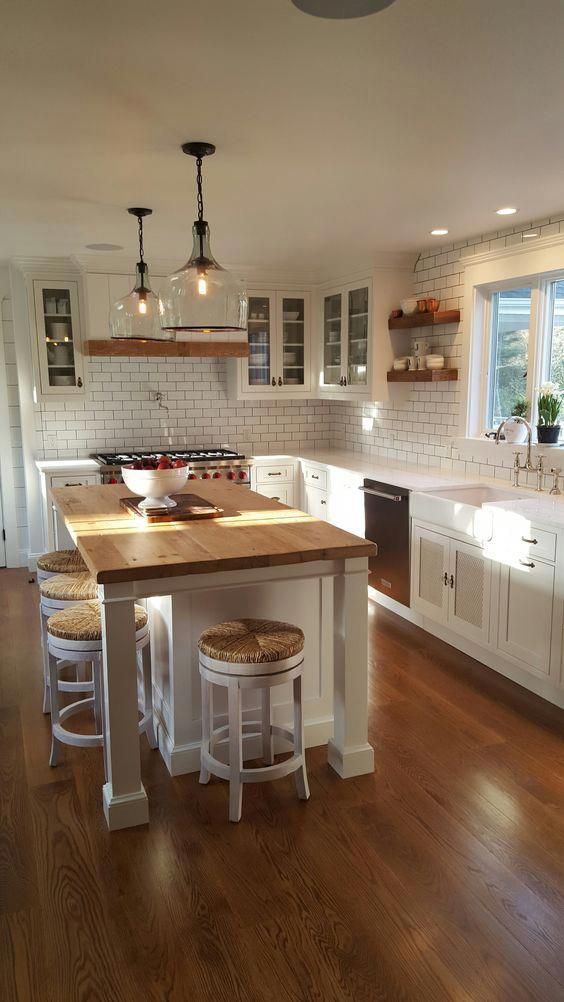







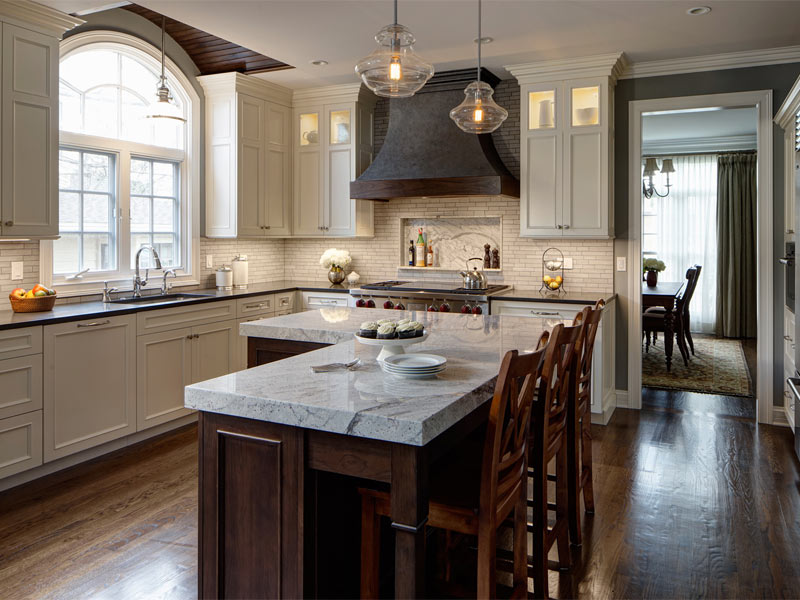







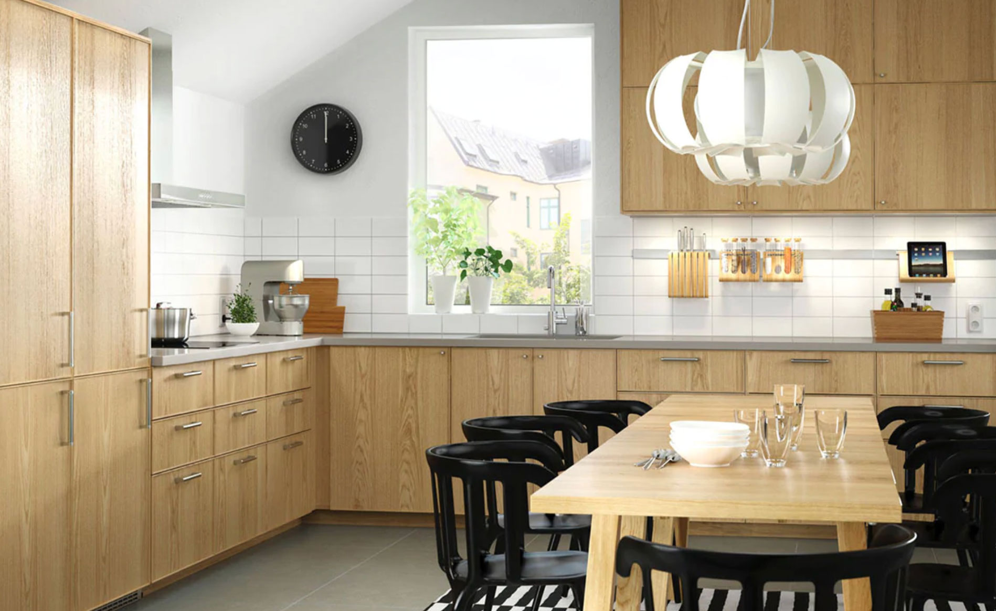






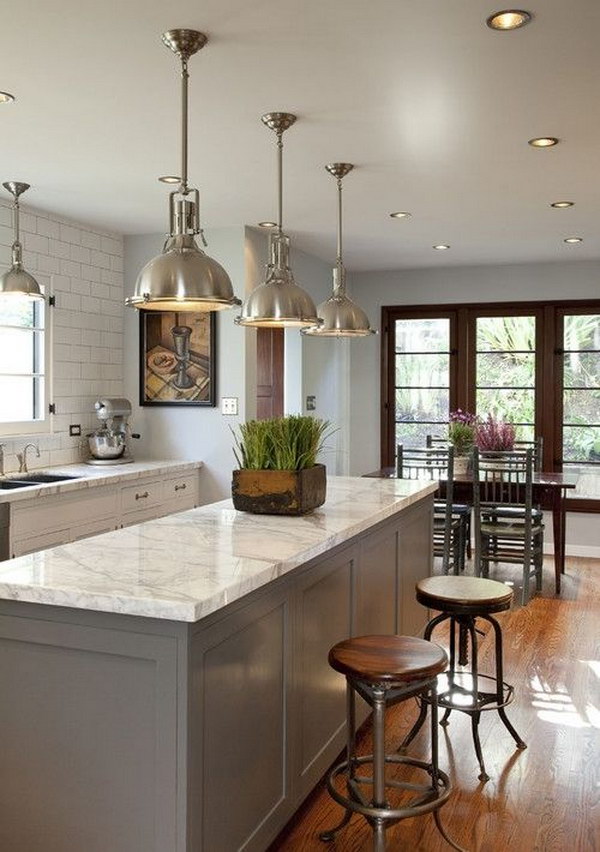







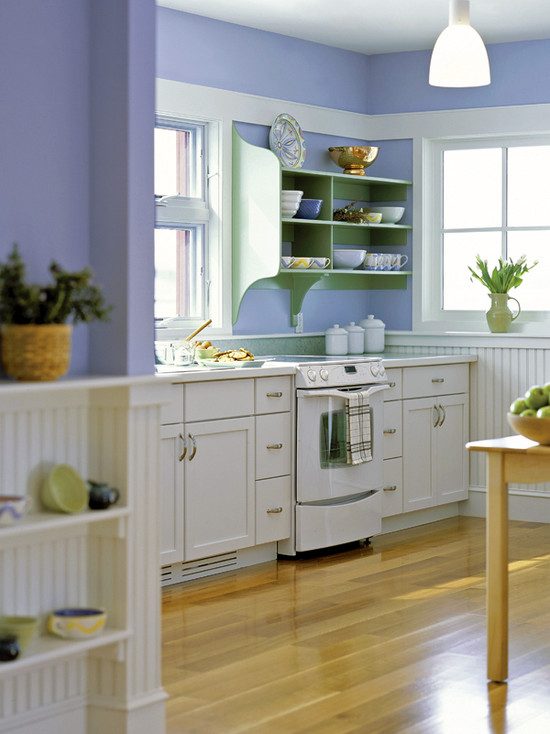


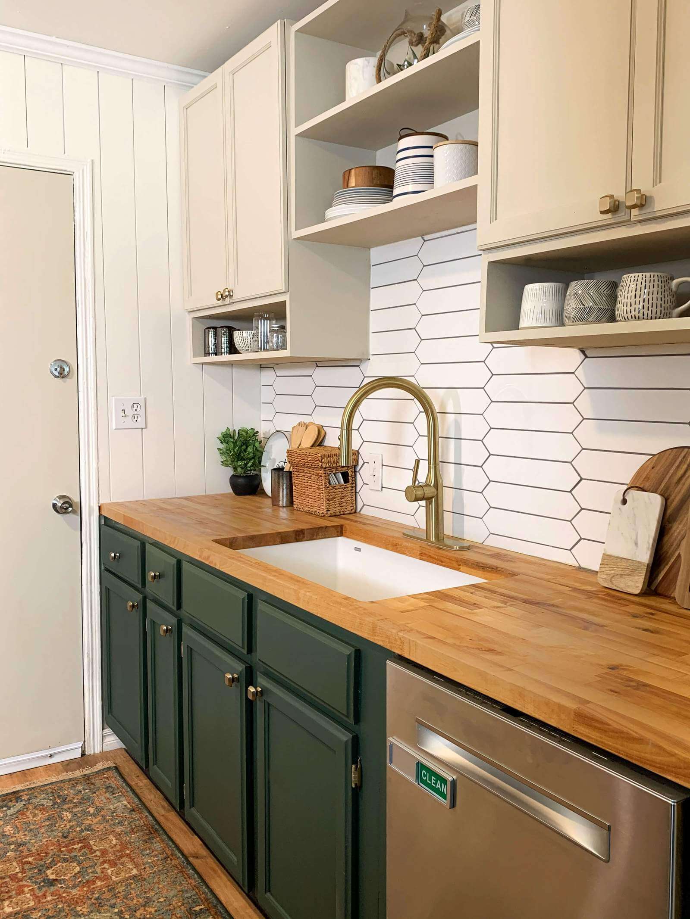
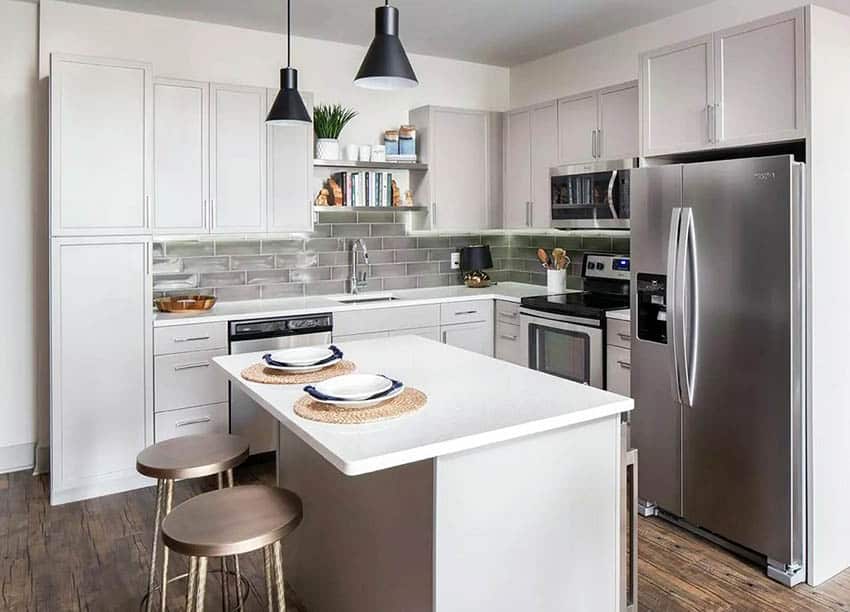

:max_bytes(150000):strip_icc()/IMG_5377-edit-41fad8a0d2f14315be3299d80863d169-7df0e274b47f4564b4ecd8e9fc2fe283.jpeg)

