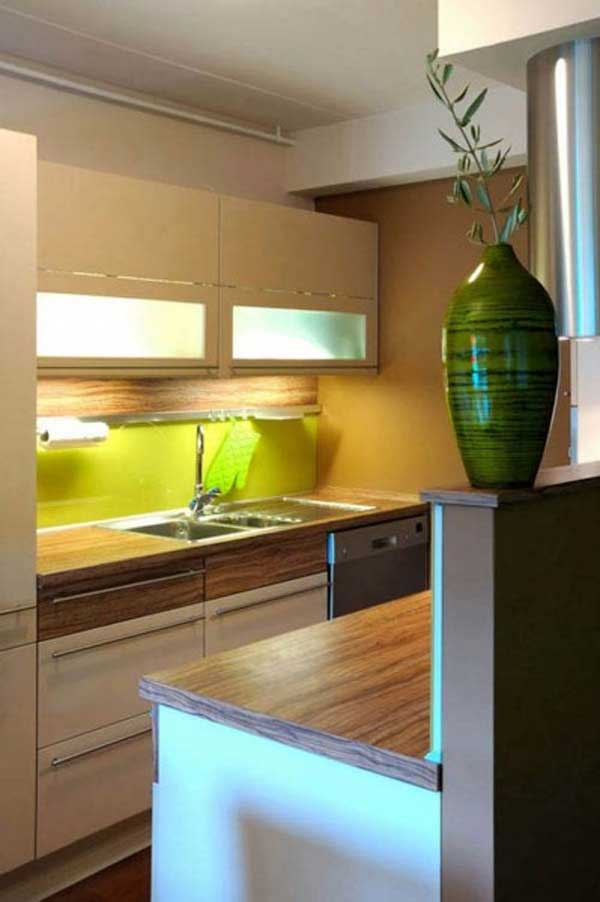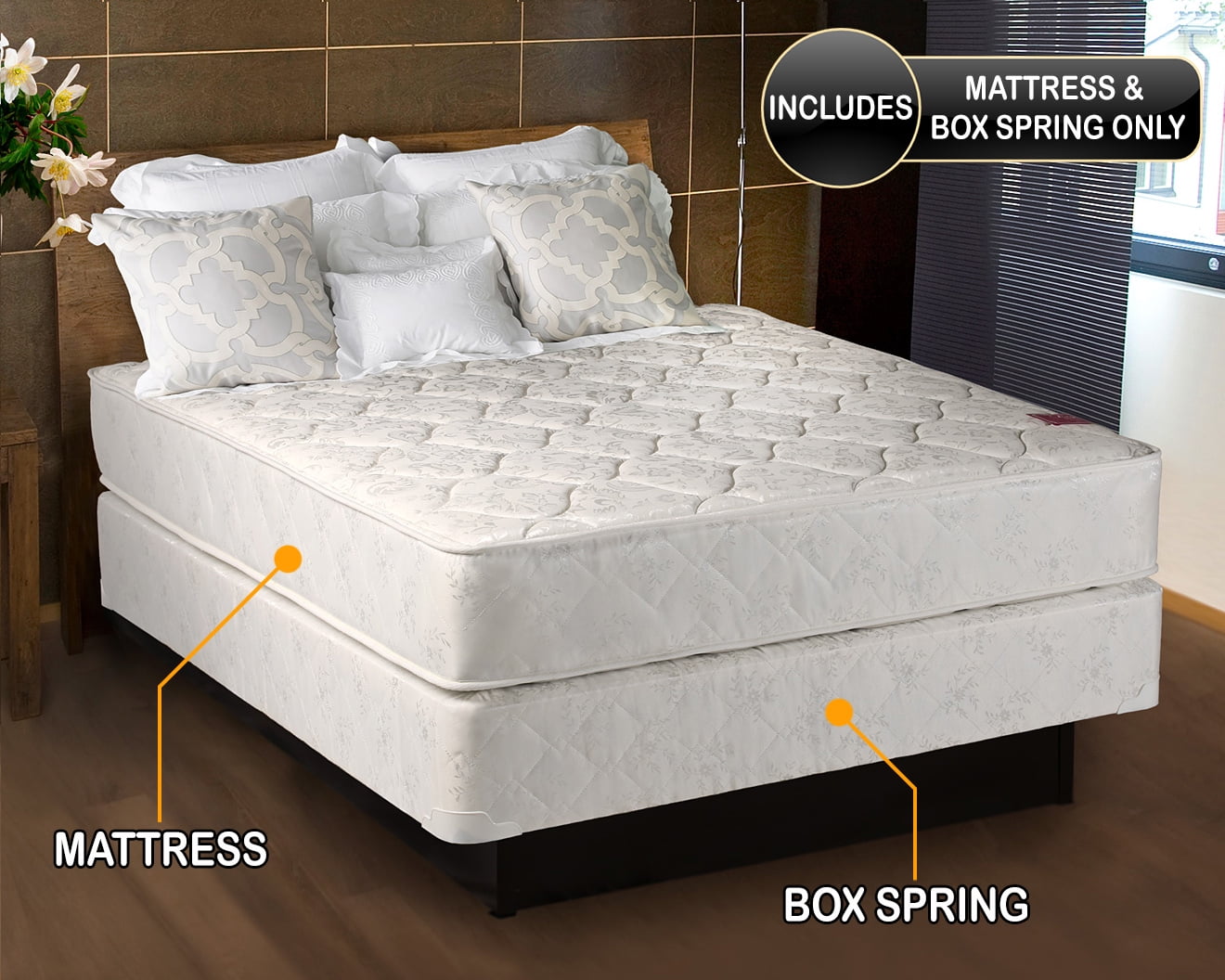One of the best ways to make a small kitchen and living room feel more spacious is by creating an open concept design. This involves removing any walls or barriers that separate the two areas and creating a seamless flow between them. Not only does this make the space appear larger, but it also allows for better interaction between the kitchen and living room. To make this design even more effective, consider using similar color schemes and decor elements throughout both spaces.Open Concept Kitchen and Living Room Design Ideas
If you have a small home or apartment, chances are you have a kitchen and living room that share the same space. While this may seem challenging, it can actually be a great opportunity to get creative with your design. One idea is to use a kitchen island or bar as a divider between the two areas. This provides a designated kitchen space while still allowing for an open feel. You can also use multi-functional furniture, such as a sofa bed, to make the most out of your limited space.Small Kitchen and Living Room Combo Design
When dealing with a small kitchen and living room, it's important to make the most out of every inch of space. This means incorporating clever storage solutions and utilizing vertical space. For example, you can install floating shelves or hanging baskets in the kitchen for extra storage, and use a wall-mounted TV in the living room to free up floor space. Additionally, choosing furniture that can serve multiple purposes, such as a storage ottoman or coffee table, can also help save space.Space-Saving Kitchen and Living Room Design
For a sleek and contemporary look, consider a modern design for your small kitchen and living room. This style often features clean lines, minimalistic decor, and a neutral color palette. To add some visual interest, you can incorporate pops of color through accent pieces or artwork. Another key element of modern design is maximizing natural light, so consider using sheer curtains or no curtains at all to let in as much light as possible.Modern Small Kitchen and Living Room Design
When it comes to designing a small kitchen and living room, the layout is crucial. It's important to consider the flow of traffic and how you will use the space. One popular layout for this type of design is the L-shaped kitchen, where the kitchen is located in one corner of the living room. This allows for an open feel while still providing a designated kitchen area. Another option is a galley kitchen, which features two parallel counters on either side of a narrow space.Small Kitchen and Living Room Layout Ideas
When it comes to decorating your small kitchen and living room, less is often more. Too many decor items can make the space feel cluttered and overwhelming. Instead, opt for a few statement pieces, such as a large piece of artwork or a bold rug. You can also add some greenery to bring some life into the space. Another tip is to stick to a cohesive color scheme to create a sense of unity between the two areas.Small Kitchen and Living Room Decorating Ideas
If you live in an apartment, you may have limited space to work with. However, this doesn't mean you can't have a stylish and functional kitchen and living room. One idea is to use a kitchen cart or rolling island for extra counter and storage space. You can also use furniture with hidden storage, such as a storage ottoman or coffee table. Additionally, consider using mirrors to create the illusion of a larger space.Small Kitchen and Living Room Design for Apartments
Condos often have smaller living spaces, but that doesn't mean you can't have a beautiful kitchen and living room design. To make the most out of your limited space, consider using built-in storage solutions, such as shelves or cabinets. You can also use a small dining table that can double as a workspace or extra counter space in the kitchen. Utilizing natural light and choosing light colors can also make the space feel more airy and open.Small Kitchen and Living Room Design for Condos
Tiny homes are all about maximizing space and functionality. When designing a small kitchen and living room in a tiny home, consider using multi-purpose furniture, such as a sofa bed or folding dining table. You can also incorporate clever storage solutions, such as under bed storage or wall-mounted shelves. Using a light and neutral color scheme can also make the space feel larger and more open.Small Kitchen and Living Room Design for Tiny Homes
A kitchen island can be a great addition to a small kitchen and living room design. Not only does it provide extra counter and storage space, but it can also act as a divider between the two areas. If you have a small space, consider using a narrow and compact island that can be easily moved or tucked away when not in use. You can also use bar stools to provide additional seating in the living room while also serving as a dining area in the kitchen.Small Kitchen and Living Room Design with Island
Efficient Storage Solutions

Maximizing the Use of Vertical Space
 One of the biggest challenges in designing a small kitchen and living room is finding enough storage space for all your belongings. However, with some clever tricks, it is possible to make the most out of limited space. When it comes to storage, think vertical. Installing tall cabinets that reach the ceiling is a great way to maximize storage space without taking up too much floor space. You can also utilize the space above your cabinets by adding shelves or hanging racks for pots and pans. Another creative solution is to use the space under your furniture, such as a coffee table with built-in storage compartments or ottomans with hidden storage inside. These small but efficient storage solutions will help keep your kitchen and living room clutter-free and organized.
Efficient storage solutions
are essential in small spaces and can make a significant difference in the overall functionality and aesthetics of your home.
One of the biggest challenges in designing a small kitchen and living room is finding enough storage space for all your belongings. However, with some clever tricks, it is possible to make the most out of limited space. When it comes to storage, think vertical. Installing tall cabinets that reach the ceiling is a great way to maximize storage space without taking up too much floor space. You can also utilize the space above your cabinets by adding shelves or hanging racks for pots and pans. Another creative solution is to use the space under your furniture, such as a coffee table with built-in storage compartments or ottomans with hidden storage inside. These small but efficient storage solutions will help keep your kitchen and living room clutter-free and organized.
Efficient storage solutions
are essential in small spaces and can make a significant difference in the overall functionality and aesthetics of your home.
Multi-functional Furniture
 Another great way to save space in a small kitchen and living room is by using multi-functional furniture.
Small kitchen and living room design ideas
often include furniture pieces that serve multiple purposes. For example, a kitchen island can also function as a dining table or extra storage space. A sofa with built-in storage or a pull-out bed can be a great addition to a small living room, providing extra seating and sleeping options for guests. Consider investing in furniture that can be easily transformed or hidden when not in use to make the most out of your limited space.
Another great way to save space in a small kitchen and living room is by using multi-functional furniture.
Small kitchen and living room design ideas
often include furniture pieces that serve multiple purposes. For example, a kitchen island can also function as a dining table or extra storage space. A sofa with built-in storage or a pull-out bed can be a great addition to a small living room, providing extra seating and sleeping options for guests. Consider investing in furniture that can be easily transformed or hidden when not in use to make the most out of your limited space.
Utilizing Wall Space
 In addition to vertical storage solutions, utilizing wall space is another great way to save space in a small kitchen and living room. Install floating shelves on the walls to display decorative items or store kitchen essentials. You can also hang pots, pans, and cooking utensils on a wall-mounted rack to free up cabinet space. Another creative idea is to use magnetic strips on the wall to store knives and other metal kitchen tools. Not only does this free up counter and drawer space, but it also adds a unique design element to your kitchen.
Maximizing wall space
is a great way to add storage and functionality to your small kitchen and living room without taking up any additional floor space.
In addition to vertical storage solutions, utilizing wall space is another great way to save space in a small kitchen and living room. Install floating shelves on the walls to display decorative items or store kitchen essentials. You can also hang pots, pans, and cooking utensils on a wall-mounted rack to free up cabinet space. Another creative idea is to use magnetic strips on the wall to store knives and other metal kitchen tools. Not only does this free up counter and drawer space, but it also adds a unique design element to your kitchen.
Maximizing wall space
is a great way to add storage and functionality to your small kitchen and living room without taking up any additional floor space.
With these efficient storage solutions, multi-functional furniture, and utilization of wall space, you can create a functional and stylish small kitchen and living room design. Remember to always think outside the box and get creative when it comes to making the most out of limited space. With the right design choices and organization methods, you can transform your small space into a cozy and efficient living area.










































































