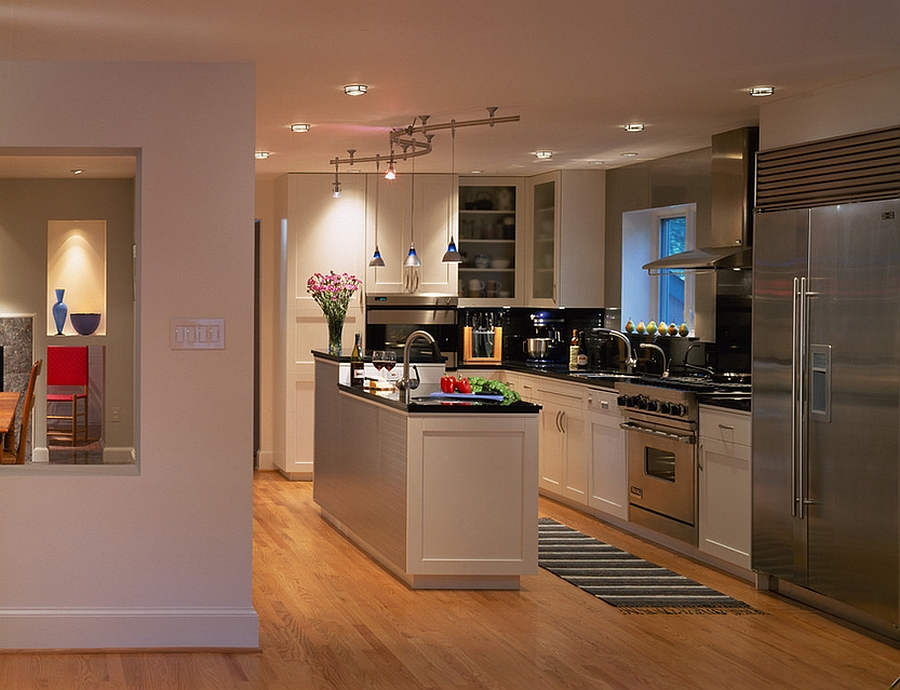If you have a small kitchen and dining room, you may struggle with finding ways to make the most of your limited space. But fear not, with some creative design ideas and smart solutions, you can transform your small kitchen and dining room into a functional and stylish space. Here are the top 10 design ideas to help you get started.Small Kitchen And Dining Room Design Ideas
When it comes to designing a small kitchen, the key is to maximize every inch of space. Start by choosing space-saving furniture and appliances, such as a compact refrigerator or a pull-out pantry. Utilize vertical space by installing shelves or hanging pots and pans on the walls. And don't be afraid to get creative with storage solutions, like using over-the-door organizers or under-cabinet racks to keep your kitchen clutter-free.Small Kitchen Design Ideas
For a small dining room, it's important to choose furniture that is proportionate to the space. Consider a round table instead of a rectangular one, as it can fit more people in a smaller area. You can also opt for space-saving dining chairs, such as stackable or folding ones, that can be easily stored when not in use. And instead of traditional dining chairs, you can also use bench seating or built-in banquettes to save space and add a unique touch to your dining room.Dining Room Design Ideas
One of the biggest challenges in a small kitchen is finding enough counter space. To solve this problem, consider using fold-down or pull-out countertops that can be easily tucked away when not in use. You can also install a rolling kitchen cart that can be moved around as needed. And if you have a narrow kitchen, make use of the sides of your cabinets by installing pull-out spice racks or hanging pot racks to free up counter space.Space-Saving Kitchen Ideas
If you have the option to knock down a wall and create an open concept kitchen and dining room, go for it! This will instantly make your space feel more open and spacious. It also allows for better flow and communication between the kitchen and dining area. To tie the two spaces together, you can use complementary color schemes and matching decor to create a cohesive look.Open Concept Kitchen and Dining Room
The layout of your small kitchen is crucial in optimizing your space. A galley layout is a popular choice for small kitchens, as it offers maximum efficiency with two parallel countertops and a walkway in between. Another option is an L-shaped layout, which utilizes a corner and can provide more counter space. And if you have a larger kitchen, consider a U-shaped layout that offers plenty of storage and work space.Small Kitchen Layout Ideas
In a small kitchen, storage is key. Take advantage of every nook and cranny by using corner cabinets or pull-out shelves that can make use of hard-to-reach spaces. You can also install vertical dividers in your cabinets to keep items organized and easily accessible. And instead of a traditional pantry, consider built-in cabinets with pull-out drawers that can store all your food items in one convenient location.Maximizing Storage in a Small Kitchen
Just because your dining room is small doesn't mean it can't make a big impact. To make your space feel bigger, use light and neutral colors on the walls and add a large mirror to create the illusion of more space. You can also hang floating shelves or artwork to add visual interest without taking up precious floor space. And don't forget about the lighting – hanging pendant lights or wall sconces can add both function and style to your dining room.Small Dining Room Decorating Ideas
Choosing the right color scheme for your small kitchen and dining room can make a big impact on the overall look and feel of the space. Stick to light and neutral colors to make the room feel more open and airy. You can also add pops of color with accent pieces or decorative accessories to add personality and interest. And don't be afraid to mix and match different colors and patterns to create a unique and visually appealing space.Kitchen and Dining Room Color Schemes
While a traditional kitchen island may not be feasible in a small kitchen, there are still ways to incorporate this functional and stylish element into your space. Consider a rolling kitchen cart that can double as an island and be moved around as needed. You can also use a small butcher block table or high-top table that can serve as a dining table and island in one. And if space allows, you can also opt for a peninsula that extends from your countertop and provides extra storage and seating. In conclusion, with some strategic planning and creative design ideas, you can transform your small kitchen and dining room into a functional and stylish space that works for your lifestyle. Consider incorporating some of these ideas and don't be afraid to get creative and think outside the box to make the most of your limited space.Small Kitchen Island Ideas
Maximizing Space with Creative Design Ideas
 When it comes to designing a small kitchen and dining room, the challenge lies in maximizing the limited space while still creating a functional and aesthetically pleasing area. But with the right design ideas, you can transform your small kitchen and dining room into a stylish and efficient space that meets all your needs.
When it comes to designing a small kitchen and dining room, the challenge lies in maximizing the limited space while still creating a functional and aesthetically pleasing area. But with the right design ideas, you can transform your small kitchen and dining room into a stylish and efficient space that meets all your needs.
Utilize Multi-Functional Furniture
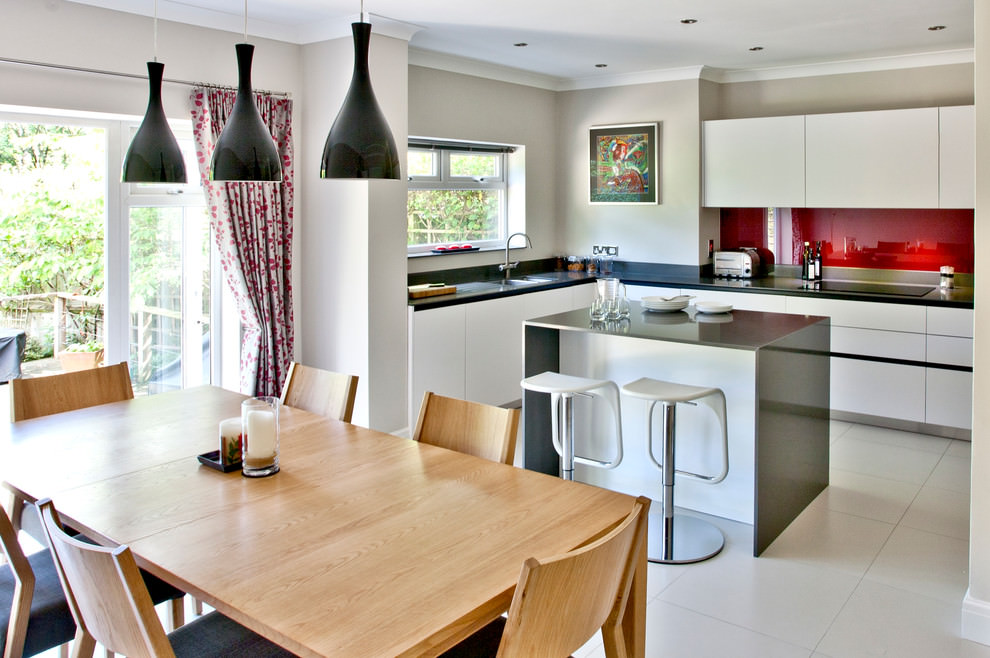 In a small kitchen and dining room, every inch of space is valuable. Therefore, using multi-functional furniture can help save space and add functionality to the room. Consider investing in a dining table that can extend or fold down when not in use, allowing for more room to move around. You can also opt for chairs that can be stacked or folded away to free up space. Additionally, choose furniture pieces that have built-in storage, such as a kitchen island with shelves or a dining bench with hidden compartments.
In a small kitchen and dining room, every inch of space is valuable. Therefore, using multi-functional furniture can help save space and add functionality to the room. Consider investing in a dining table that can extend or fold down when not in use, allowing for more room to move around. You can also opt for chairs that can be stacked or folded away to free up space. Additionally, choose furniture pieces that have built-in storage, such as a kitchen island with shelves or a dining bench with hidden compartments.
Opt for Open Shelving
 In a small kitchen and dining room, bulky cabinets can make the space feel cramped and cluttered. Instead, opt for open shelving. This not only creates an illusion of more space but also allows for easy access to items. You can display your stylish dinnerware on the shelves, adding a touch of personality to the room. Just make sure to keep the shelves organized to avoid a cluttered look.
In a small kitchen and dining room, bulky cabinets can make the space feel cramped and cluttered. Instead, opt for open shelving. This not only creates an illusion of more space but also allows for easy access to items. You can display your stylish dinnerware on the shelves, adding a touch of personality to the room. Just make sure to keep the shelves organized to avoid a cluttered look.
Utilize Vertical Space
 When you're working with limited horizontal space, it's essential to utilize the vertical space in your kitchen and dining area. Consider installing shelves or hanging racks on the walls to store kitchen items and create more counter space. You can also hang pots and pans from the ceiling to free up cabinet space. Another great idea is to install a pegboard on the wall, where you can hang utensils and other kitchen tools.
When you're working with limited horizontal space, it's essential to utilize the vertical space in your kitchen and dining area. Consider installing shelves or hanging racks on the walls to store kitchen items and create more counter space. You can also hang pots and pans from the ceiling to free up cabinet space. Another great idea is to install a pegboard on the wall, where you can hang utensils and other kitchen tools.
Choose a Light Color Scheme
 Light colors can make a room appear larger and more spacious. When designing a small kitchen and dining room, opt for a light color scheme, such as white or pastel shades. This will help reflect natural light and make the room feel airy and open. You can add pops of color through accessories, such as curtains, rugs, and artwork, to add personality to the space.
In conclusion, designing a small kitchen and dining room may seem like a daunting task, but with these creative ideas, you can make the most out of the limited space. Remember to utilize multi-functional furniture, open shelving, vertical space, and a light color scheme to create a functional and visually appealing area. With the right design elements, even the smallest kitchen and dining room can become the heart of your home.
Light colors can make a room appear larger and more spacious. When designing a small kitchen and dining room, opt for a light color scheme, such as white or pastel shades. This will help reflect natural light and make the room feel airy and open. You can add pops of color through accessories, such as curtains, rugs, and artwork, to add personality to the space.
In conclusion, designing a small kitchen and dining room may seem like a daunting task, but with these creative ideas, you can make the most out of the limited space. Remember to utilize multi-functional furniture, open shelving, vertical space, and a light color scheme to create a functional and visually appealing area. With the right design elements, even the smallest kitchen and dining room can become the heart of your home.


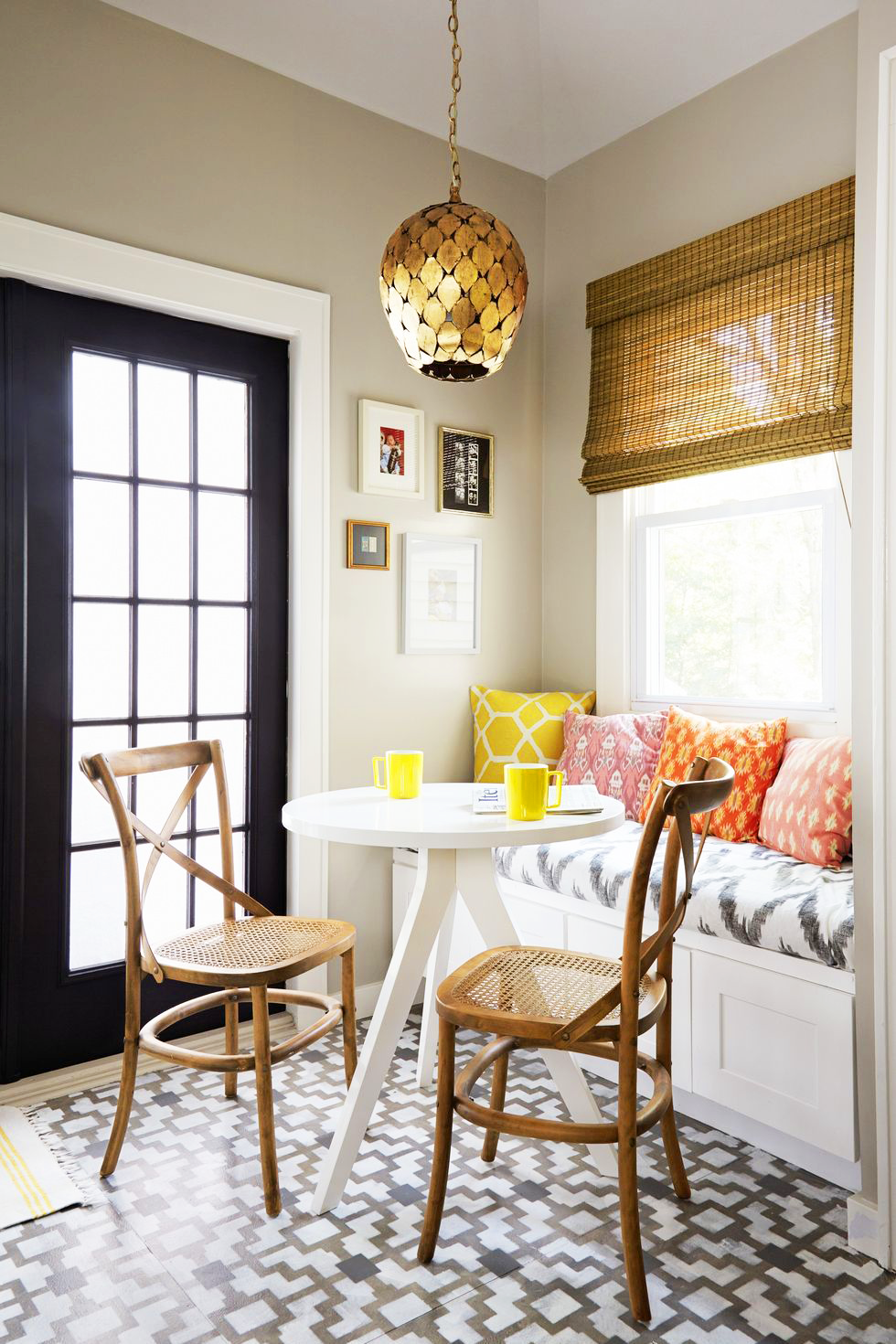
/thomas-oLycc6uKKj0-unsplash-d2cf866c5dd5407bbcdffbcc1c68f322.jpg)





/exciting-small-kitchen-ideas-1821197-hero-d00f516e2fbb4dcabb076ee9685e877a.jpg)
/Small_Kitchen_Ideas_SmallSpace.about.com-56a887095f9b58b7d0f314bb.jpg)







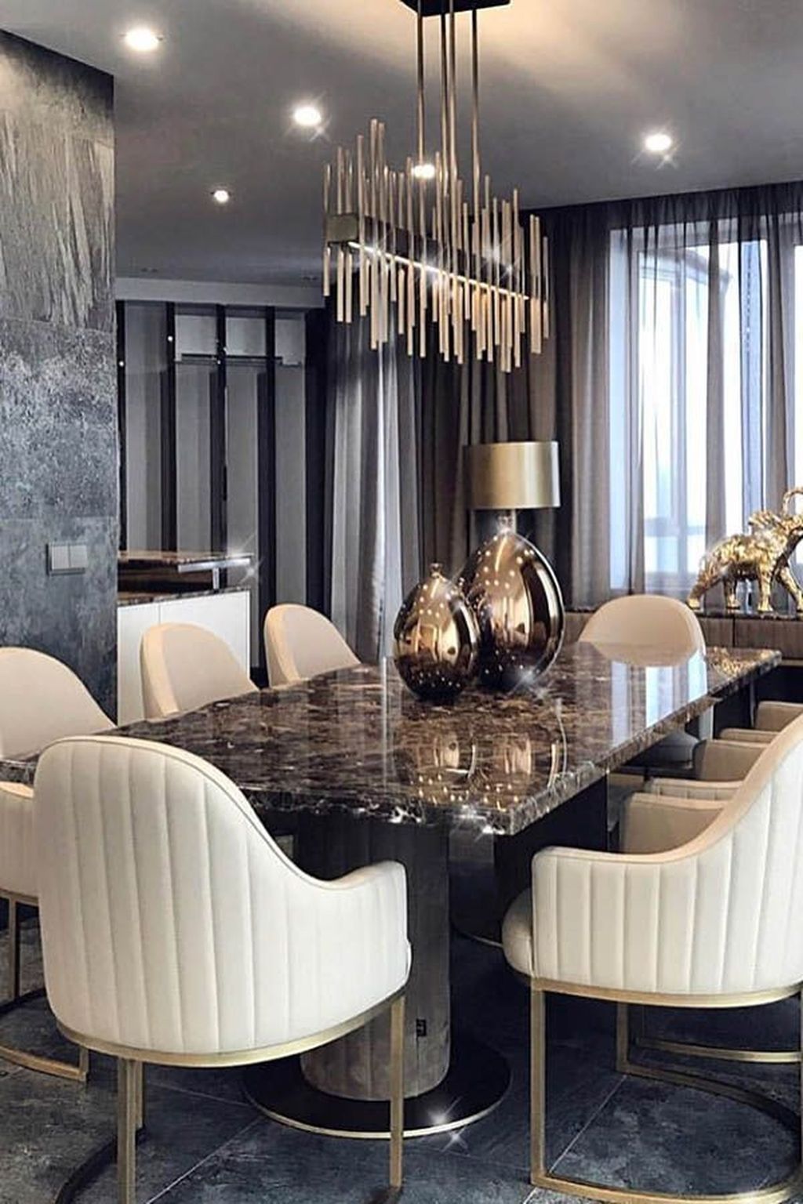


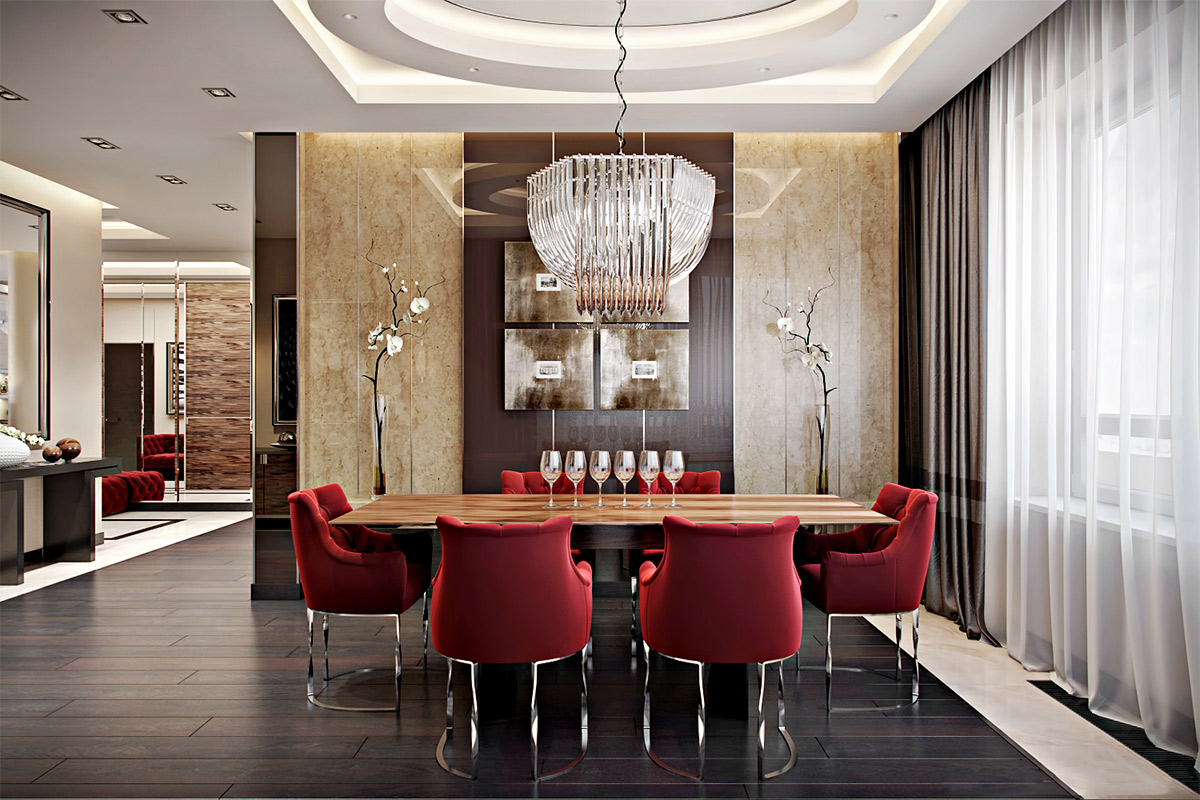
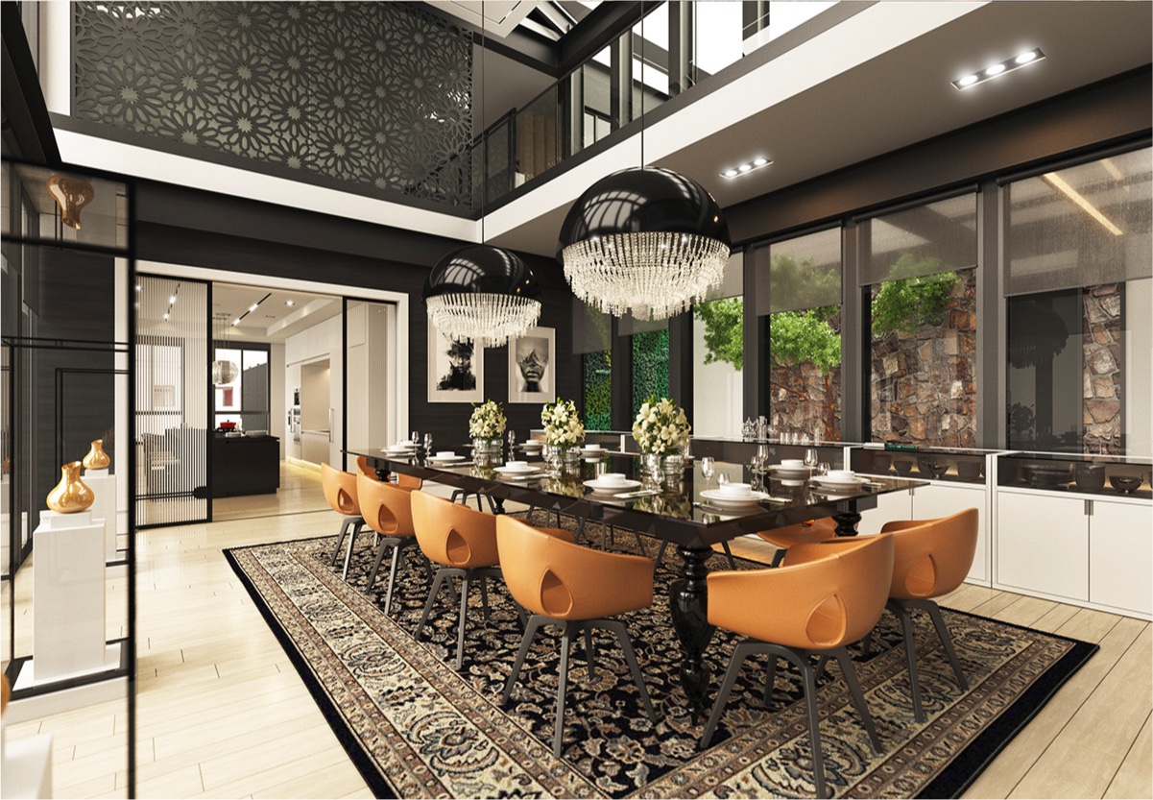
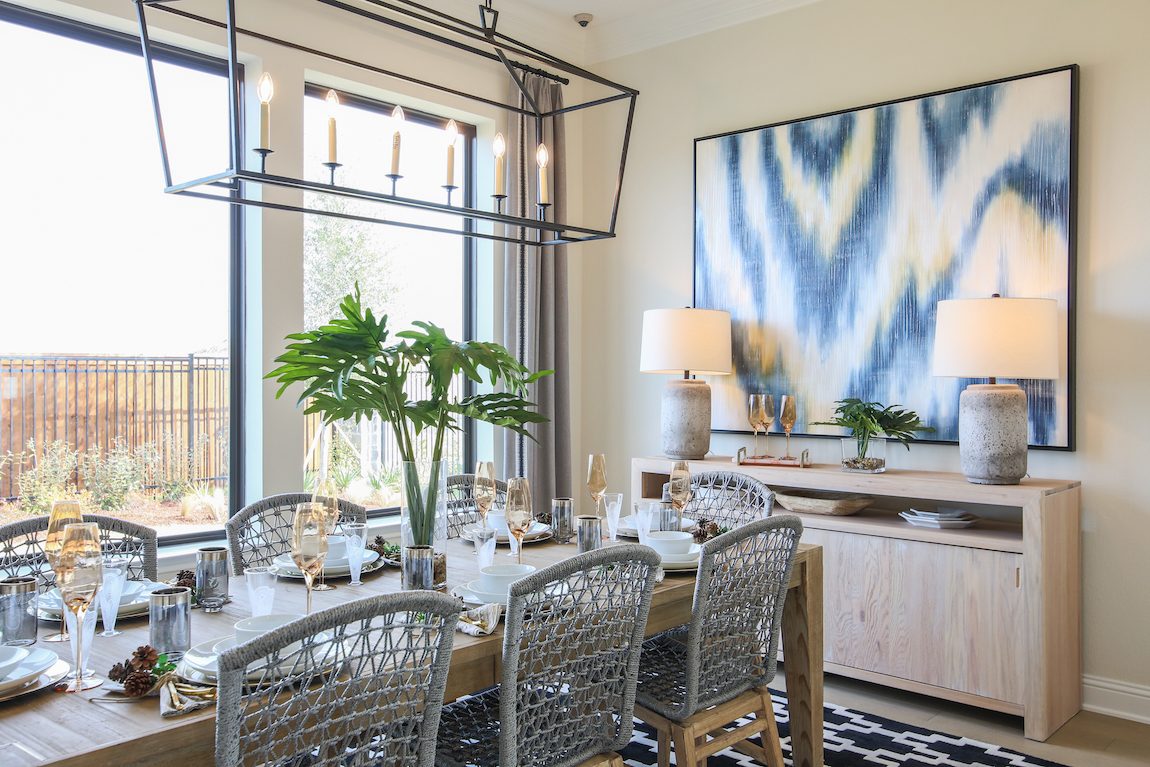
/GettyImages-872728164-5c79d40f46e0fb0001a5f030.jpg)
/modern-dining-room-ideas-4147451-hero-d6333998f8b34620adfd4d99ac732586.jpg)
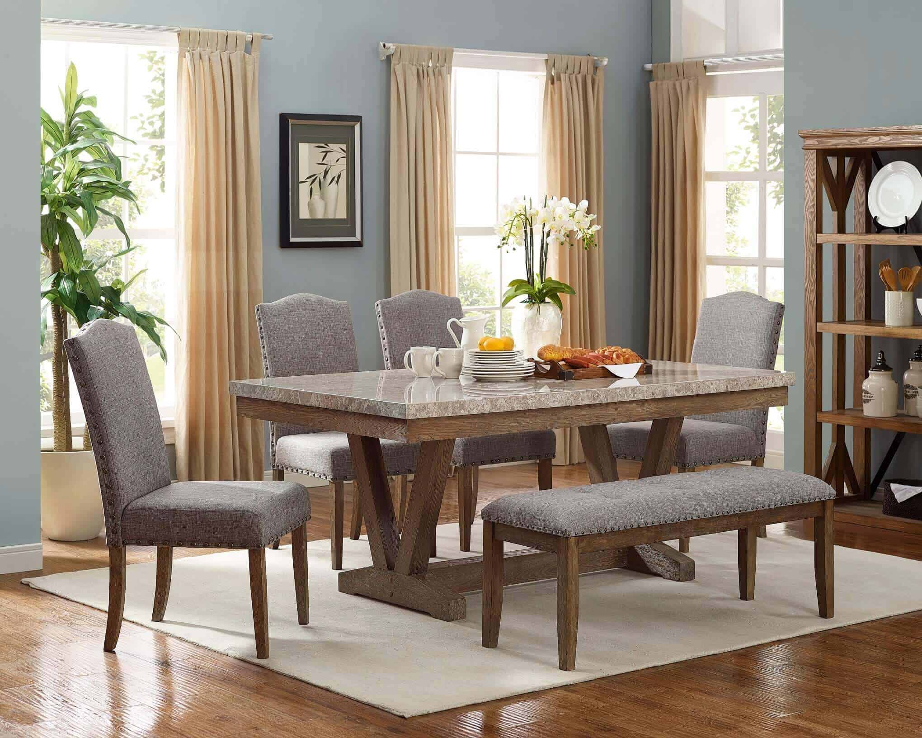

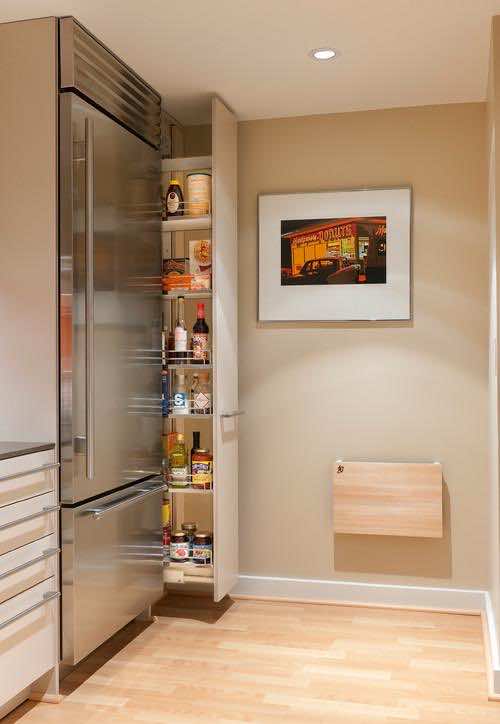






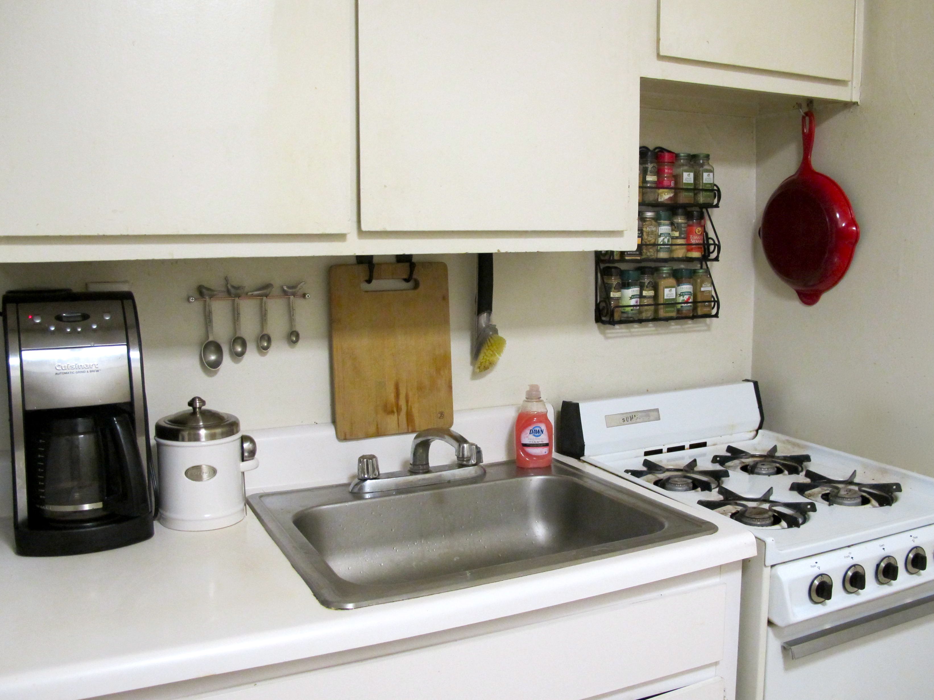



















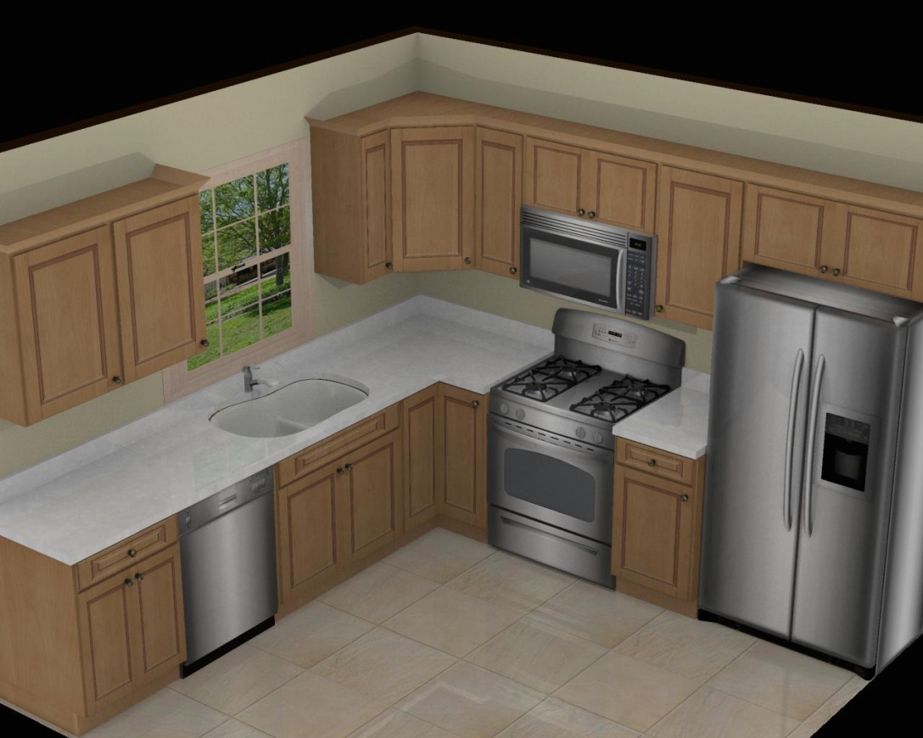
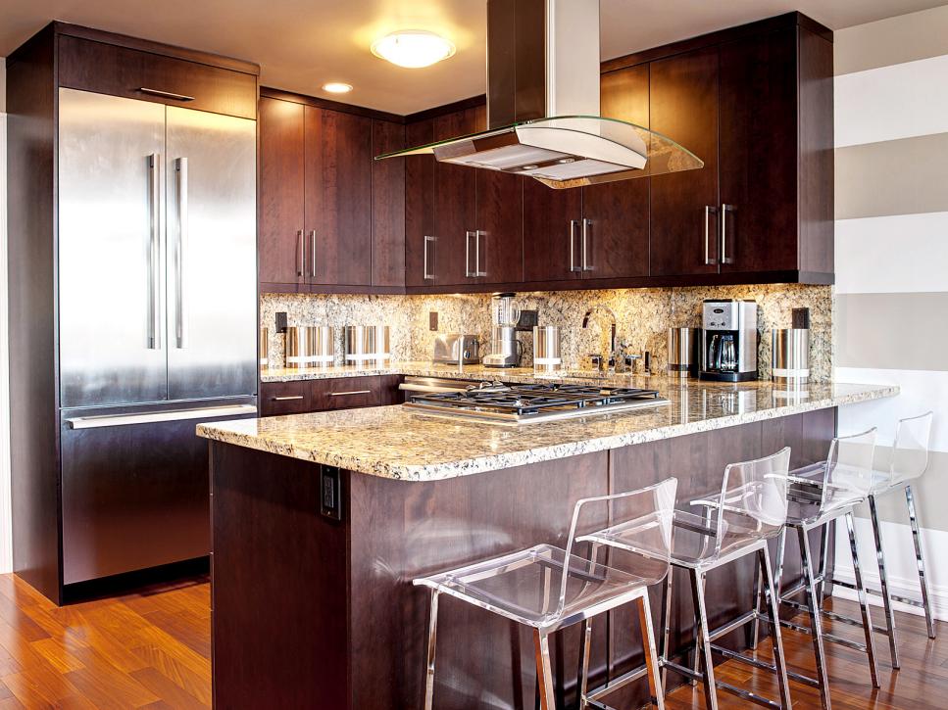

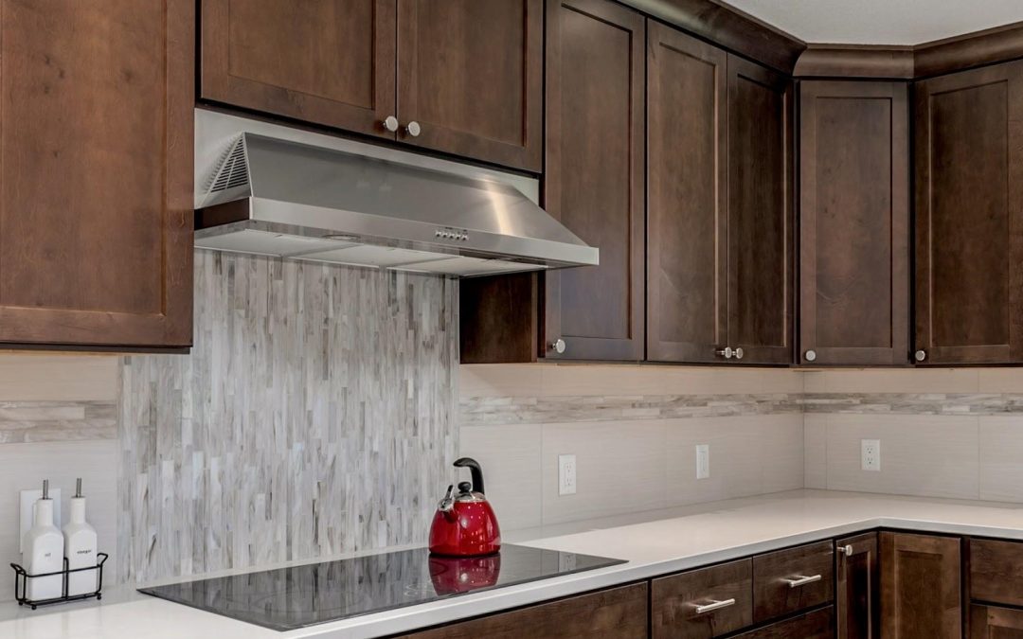

/the_house_acc2-0574751f8135492797162311d98c9d27.png)






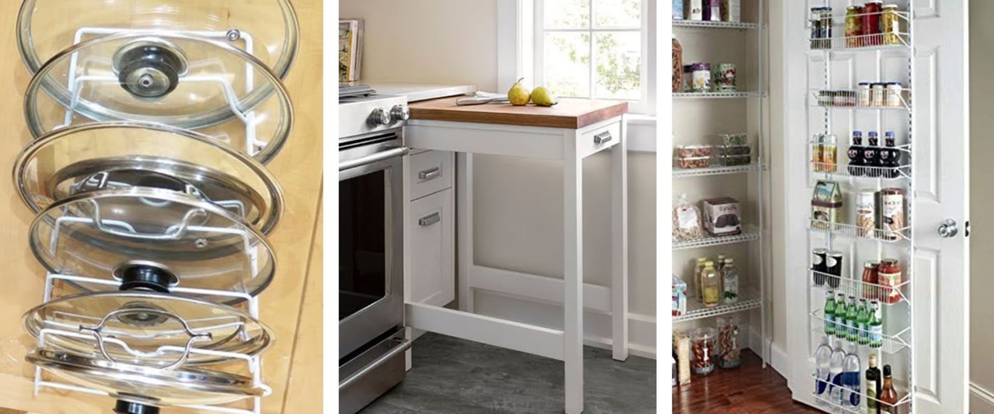
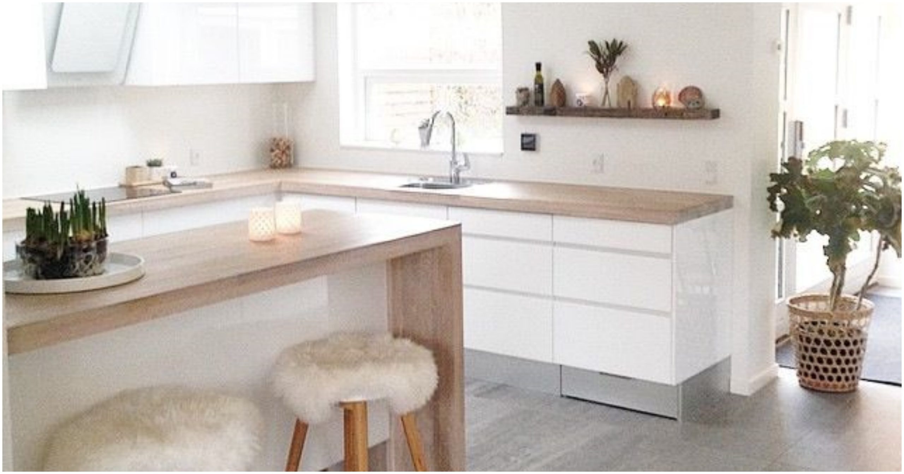


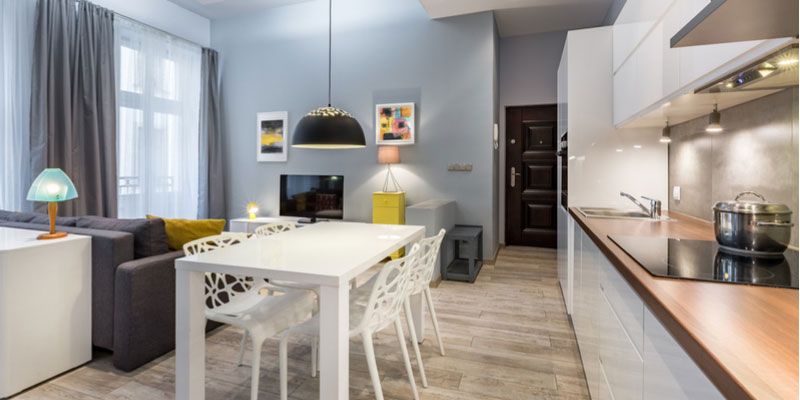
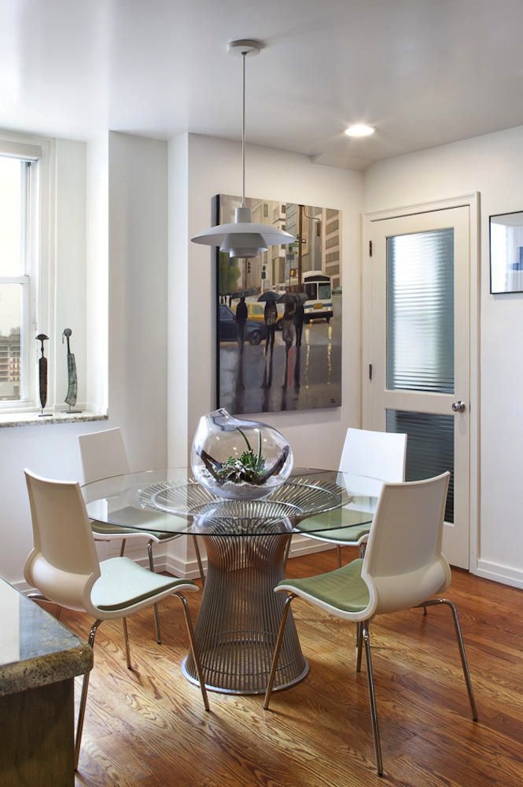
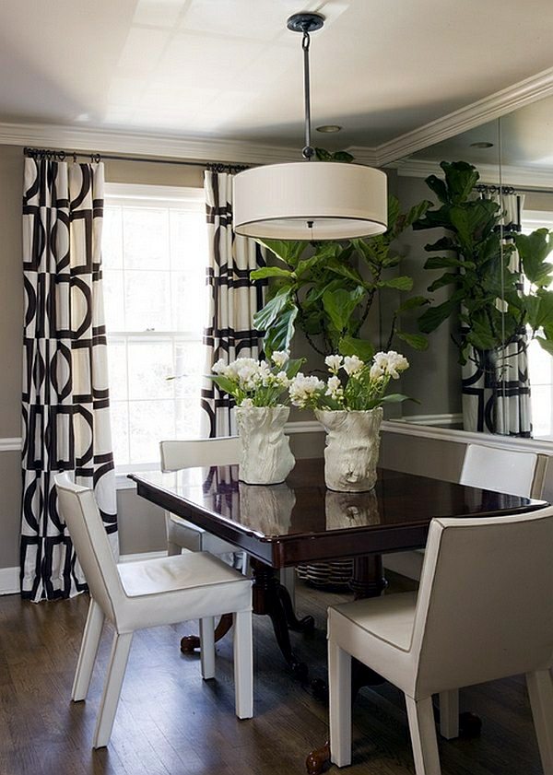

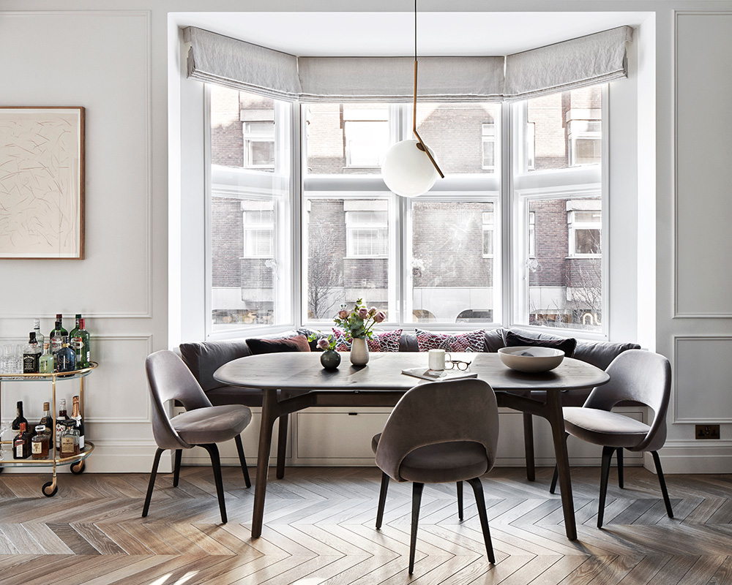

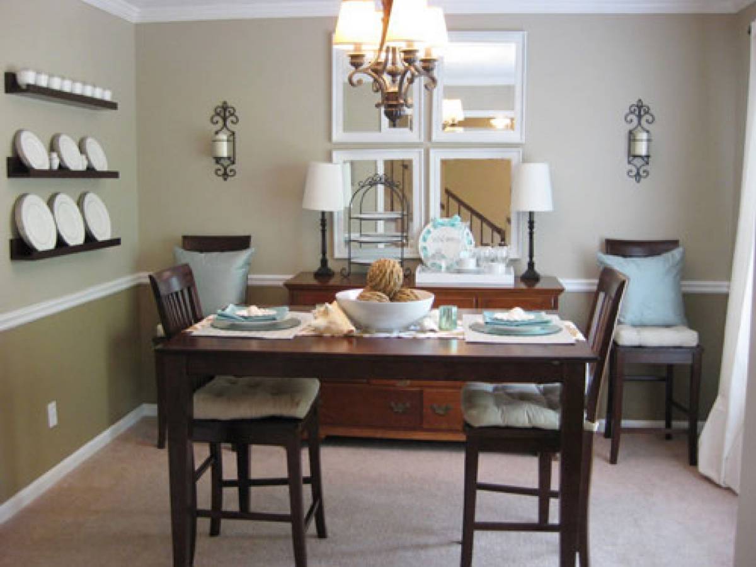

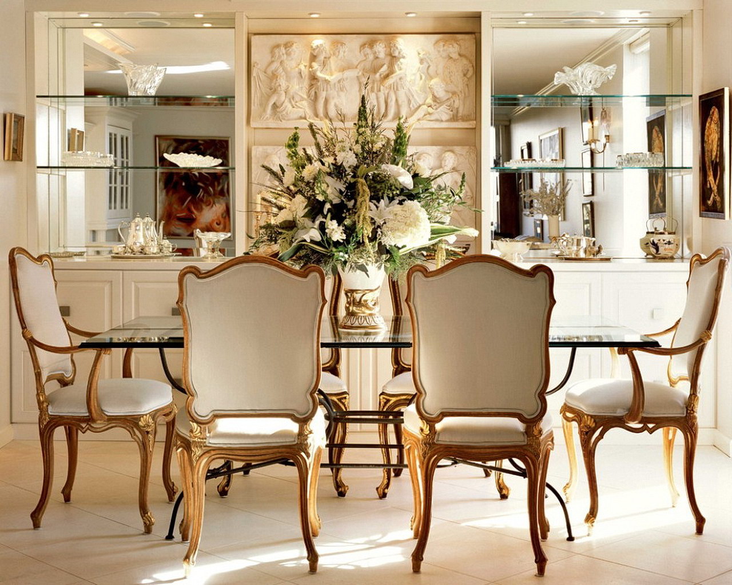
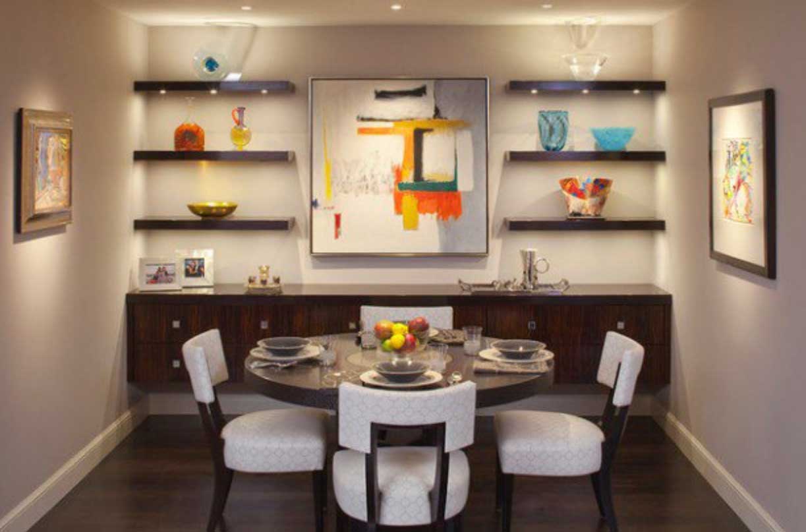












/Myth_Kitchen-56a192773df78cf7726c1a16.jpg)

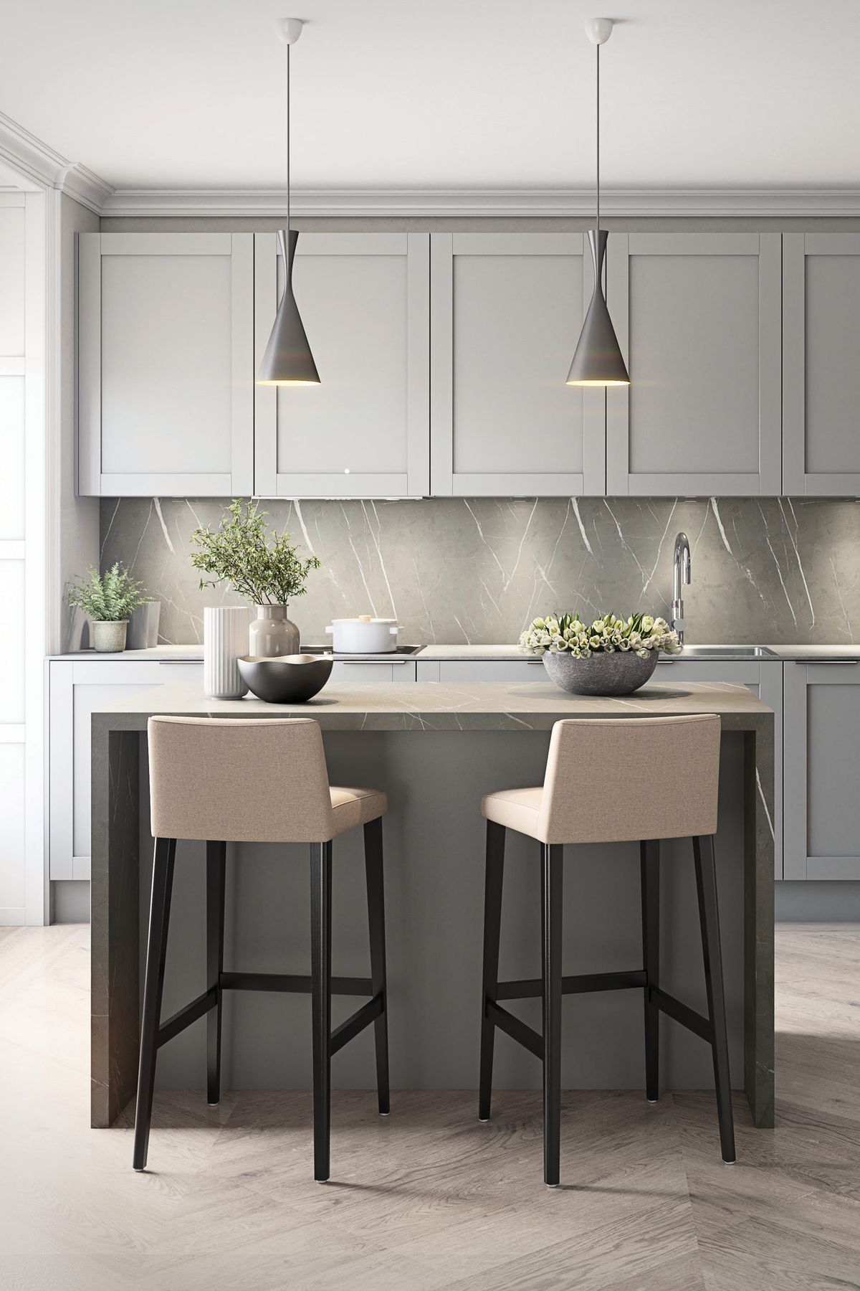

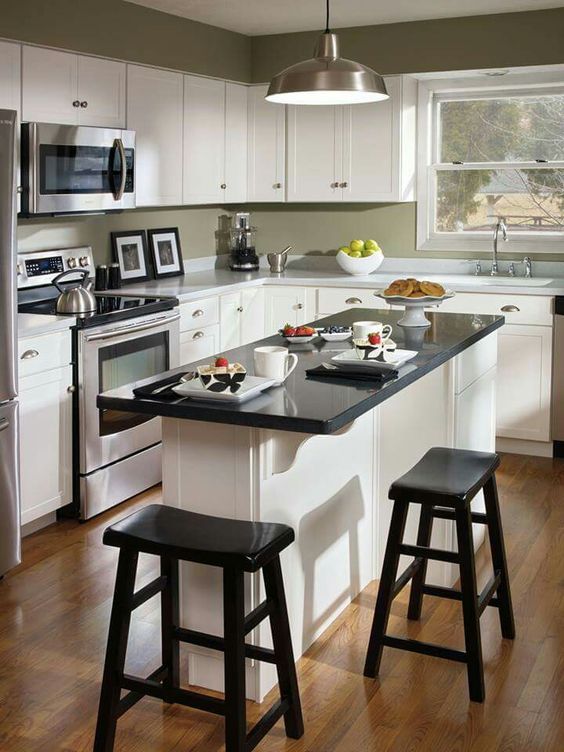

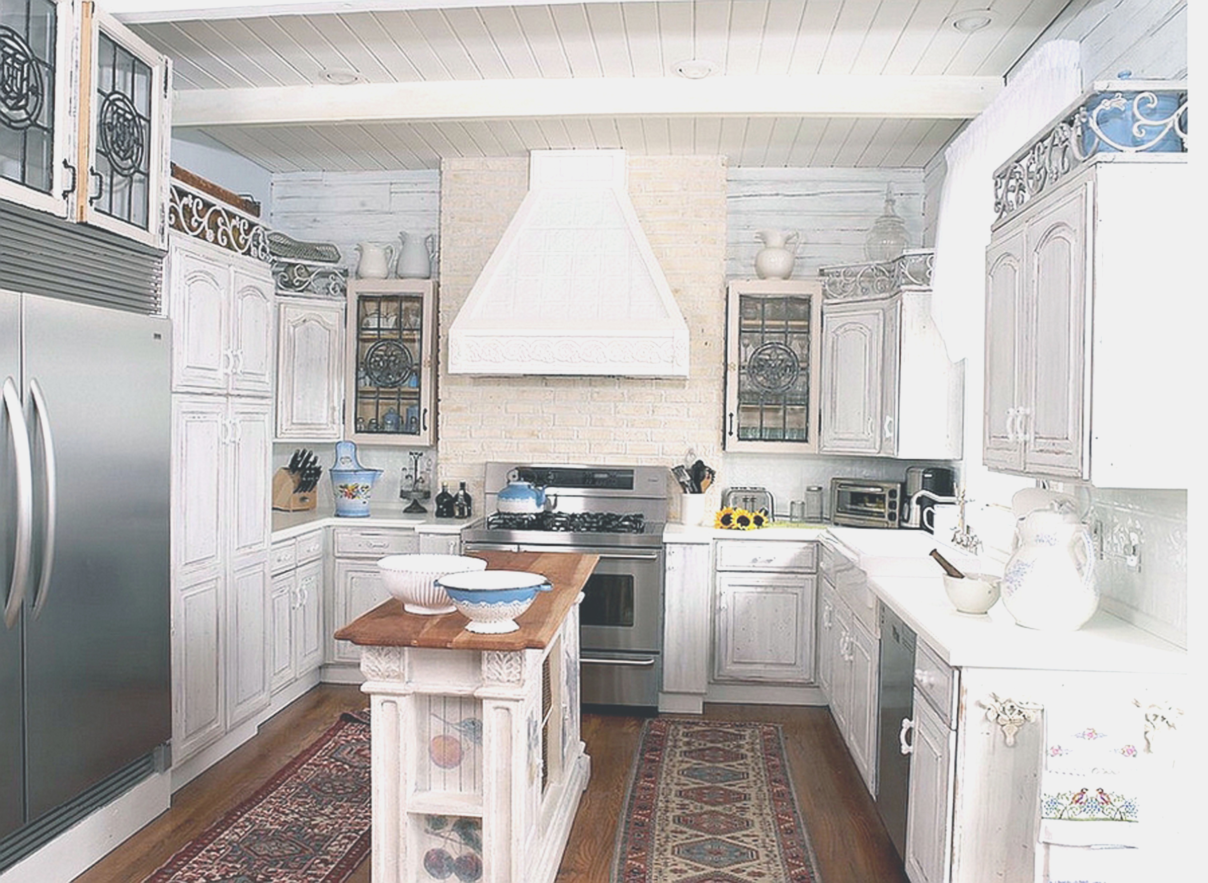
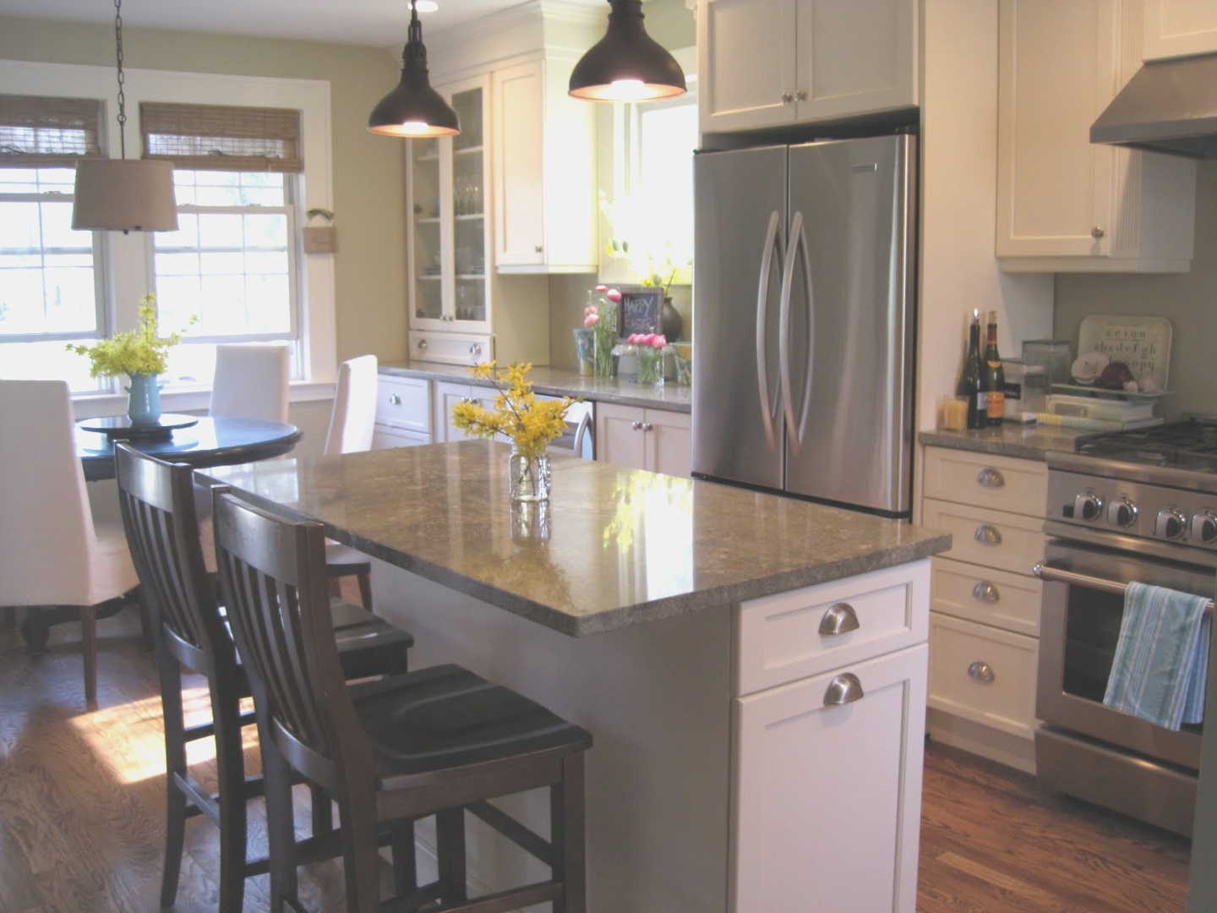
:max_bytes(150000):strip_icc()/taburet_lestnica_primenenie_v_inter_ere_ikea_svoimi_rukami-69-5bf1b45b46e0fb002638b46f.png)
