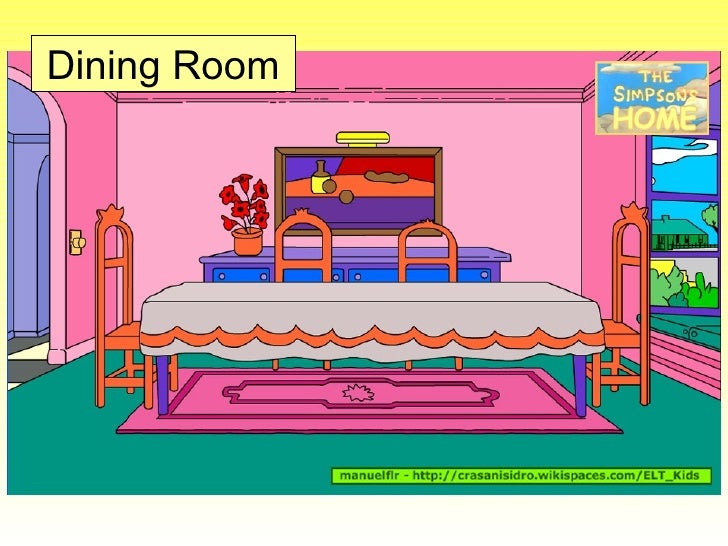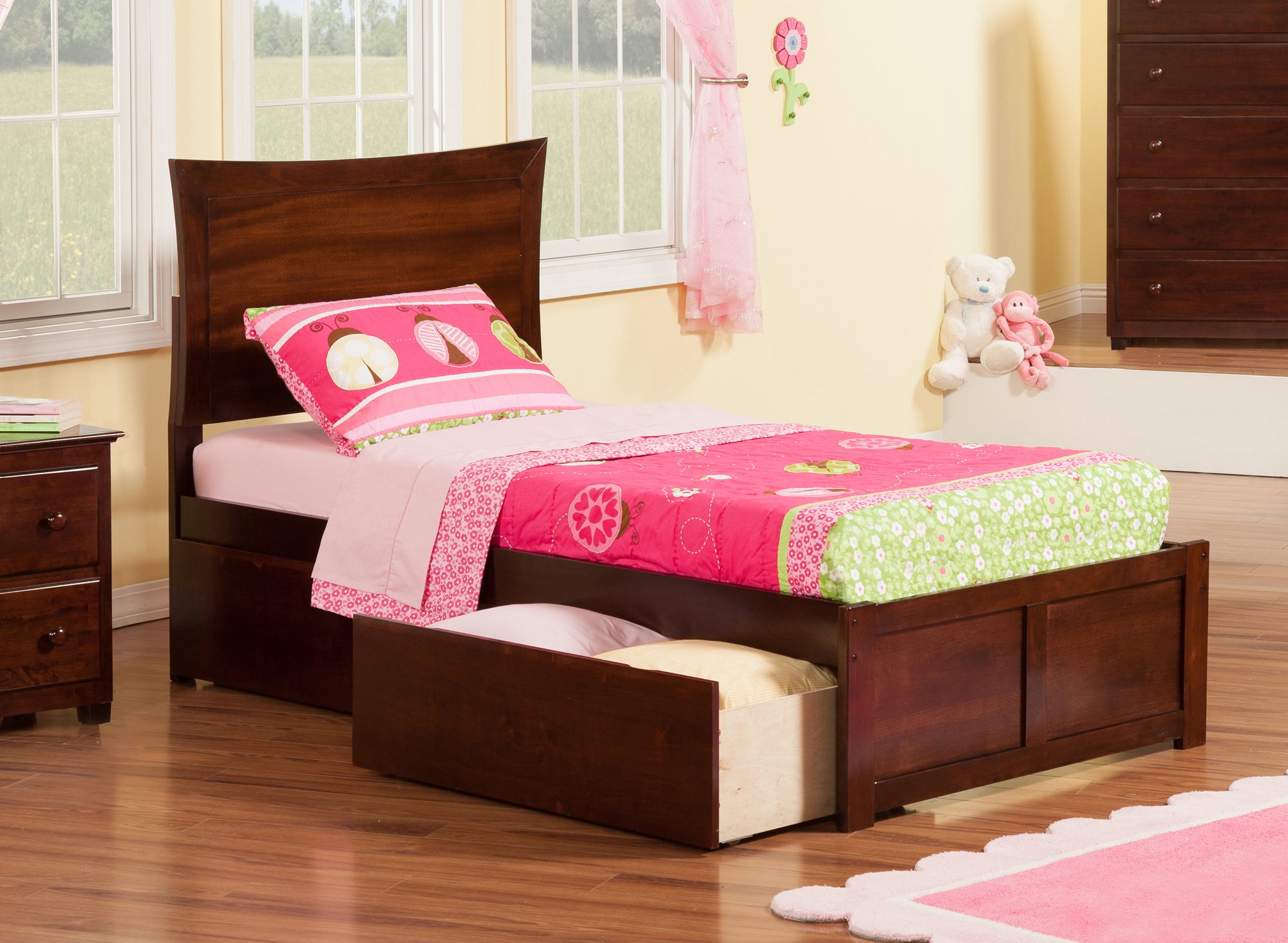A small house doesn't mean you have to sacrifice on style and functionality in your kitchen. With the right layout, your small kitchen can be just as efficient and aesthetically pleasing as a larger one. One simple and effective layout for a small kitchen is the galley style, where the cabinets and appliances are placed on opposite walls. This maximizes the use of space and creates a streamlined look. Kitchen island or peninsula is another key feature to consider for a simple kitchen layout in a small house as it provides extra storage and counter space while also acting as a divider between the kitchen and living area.1. Simple Kitchen Layout Ideas for a Small House
For those who prefer a clean and clutter-free kitchen, a minimalist design is the way to go. Simplicity is the core concept of this style, with a focus on sleek and uncluttered surfaces. In a small house, a minimalist kitchen design can make the space look more open and airy. Opt for simple and streamlined cabinets with hidden pulls and integrated appliances to keep the visual clutter to a minimum. Use neutral colors and straight lines to achieve a minimalist look in your small kitchen.2. Minimalist Kitchen Design Ideas for Small Houses
When working with limited space, it's important to think outside the box when it comes to storage solutions in the kitchen. Utilize every inch of space by installing custom cabinets that can fit into awkward or unused corners. Use multi-functional furniture, such as a rolling kitchen cart that can also double as a prep area or pantry. Vertical storage options, like stacked shelves or hanging racks, can also help maximize space in a small kitchen.3. Creative Storage Solutions for Small Kitchen Spaces
If you're living in a tiny house, every inch of space counts. When designing a compact kitchen for a tiny house, the key is to focus on functionality and efficiency. Opt for slim and space-saving appliances, such as a drawer dishwasher or a compact fridge. Use folding or sliding features, like a pull-out cutting board or a nesting table, to save on space. Built-in or hidden storage options are also essential for keeping a tiny kitchen organized and functional.4. Compact Kitchen Designs for Tiny Houses
A small kitchen renovation can do wonders in transforming your space into a simple and functional one. One effective tip is to avoid heavy or ornate details, instead opting for clean and modern finishes. Install slim or floating shelves for a more open and airy feel. Consider light-colored cabinets and countertops to make the space appear larger. Adding a large window or skylight can also bring in more natural light and make a small kitchen feel more spacious.5. Small Kitchen Renovation Tips for a Simple and Functional Space
When it comes to designing a small house kitchen, space-saving ideas are a must. Maximize vertical space by installing overhead cabinets or shelves. Use modular or stackable furniture, such as a nesting table or a folding chair, to save on space when not in use. Consider investing in a wall-mounted dish rack or utensil holder to free up counter space. Lastly, organize your kitchen items in a strategic and efficient way to make the most of your limited space.6. Space-Saving Ideas for a Small House Kitchen
You don't have to break the bank to have a stylish and functional kitchen in a small house. There are many budget-friendly design options that can help you achieve a simple and stylish space. DIY projects like stenciling a backsplash or painting your cabinets can add a personal touch without costing a fortune. Look for affordable and on-trend materials, such as laminate or peel-and-stick tile, to save on costs. Repurposing old furniture or remnant materials from other projects can also be a cost-effective way to add character to your small kitchen.7. Budget-Friendly Small Kitchen Designs for a Simple and Stylish Space
Bring some charming and cozy vibes to your small house kitchen with a rustic design. Use natural and raw materials, like wood and stone, to add warmth and texture to the space. Consider open shelving made from reclaimed wood or a butcher block countertop for a rustic touch. Simple and vintage-inspired décor, like mason jars or galvanized metal accents, can also add to the rustic charm of a small kitchen.8. Rustic Kitchen Design Ideas for Small Houses
The modern farmhouse trend has taken the design world by storm, and it can also be adapted for a small house kitchen. Stick to neutral colors for the backdrop, and use wooden accents or shiplap walls for a touch of rustic charm. Incorporate copper or brass hardware for a modern and elegant touch. Tweak the farmhouse style by mixing in some industrial elements, like a metal pendant light or a concrete countertop, to create a unique and stylish small house kitchen.9. Modern Farmhouse Kitchen Design for a Small House
The industrial style is ideal for small houses with limited space as it focuses on simplicity and functionality. Bare concrete or brick walls can add a dramatic and edgy touch to a small kitchen. Opt for open shelves instead of overhead cabinets to create a light and airy feel. Metal or stainless steel accents, like a subway tile backsplash or a farmhouse sink, can also add to the industrial charm of a small house kitchen.10. Industrial Kitchen Design for Small Houses with Limited Space
The Benefits of a Small House with a Simple Kitchen Design

In today's fast-paced world, simplicity and functionality are highly sought-after in every aspect of life, including house design. The trend of living in small houses with simple kitchen designs has been gaining popularity, and for all the right reasons. Small houses are easier to maintain and require less expenditure on energy, resources, and maintenance. And when it comes to the heart of the home - the kitchen, a simple design can make a huge impact on the overall livability of the house.
Maximizing Space with a Simple Kitchen Design

One of the main benefits of a simple kitchen design in a small house is the efficient use of space. Space is a precious commodity in small houses, and a cluttered kitchen can make the entire house feel cramped and suffocating. With a simple and minimalistic kitchen design, extra storage and counter space can be created, making the kitchen more functional and visually appealing. By incorporating smart storage solutions and multi-functional furniture , such as pull-out cabinets and foldable dining tables, a small kitchen can have all the necessary elements without making the space feel cramped.
Easy to Maintain and Clean

A small kitchen with a simple design is not only visually appealing but also easy to maintain and clean . With fewer cabinets, shelves, and decor, there are fewer surfaces to dust and wipe down. This makes it time-efficient and less stressful to keep the kitchen spotless. Additionally, a simple design without complex appliances and fixtures means fewer maintenance and repair costs, saving homeowners both time and money.
Budget-Friendly

The cost of building or renovating a kitchen can add up quickly. With a simple kitchen design, homeowners can save a significant amount of money on materials, labor, and additional features. Minimalistic kitchen designs also give homeowners the opportunity to incorporate unique and affordable elements, such as personalized hand-painted tiles or vintage fixtures, to add character and style to the kitchen without breaking the bank.
Bringing Functionality and Aesthetics Together

A simple kitchen design does not have to be boring or lackluster. In fact, it can be just as visually appealing and functional as a more elaborate design. The key is to find the right balance between functionality and aesthetics, choosing quality over quantity when it comes to kitchen elements. Incorporating natural materials, such as wood and stone, can add warmth and texture to the kitchen, while simple and clean lines can create a modern and stylish look.
In conclusion , a small house with a simple kitchen design offers numerous benefits, including efficient use of space, easy maintenance and cleaning, budget-friendliness, and the opportunity to bring together functionality and aesthetics. So if you're considering a minimalistic and functional kitchen design for your small house, don't hesitate to take the plunge and see the wonderful results it can bring to your home.
































































































