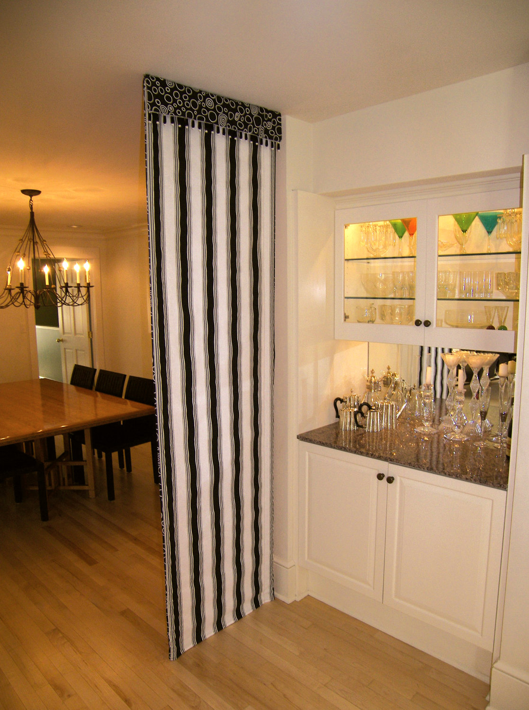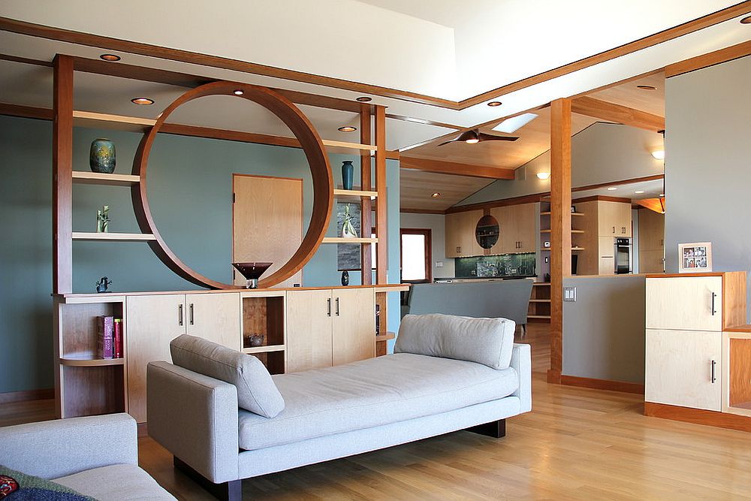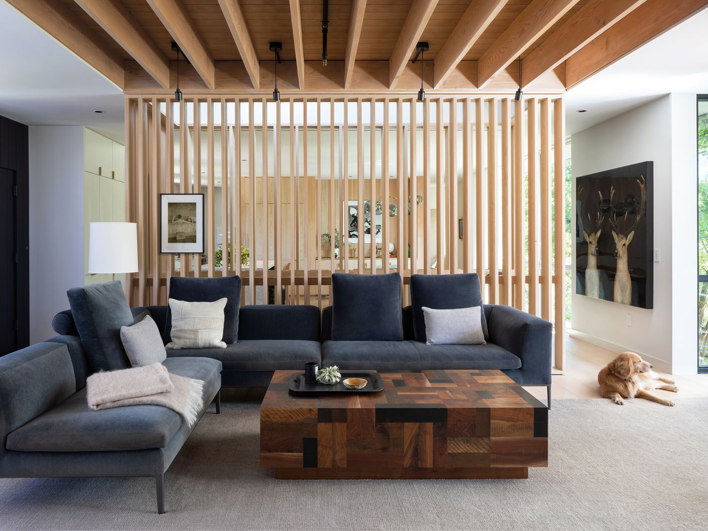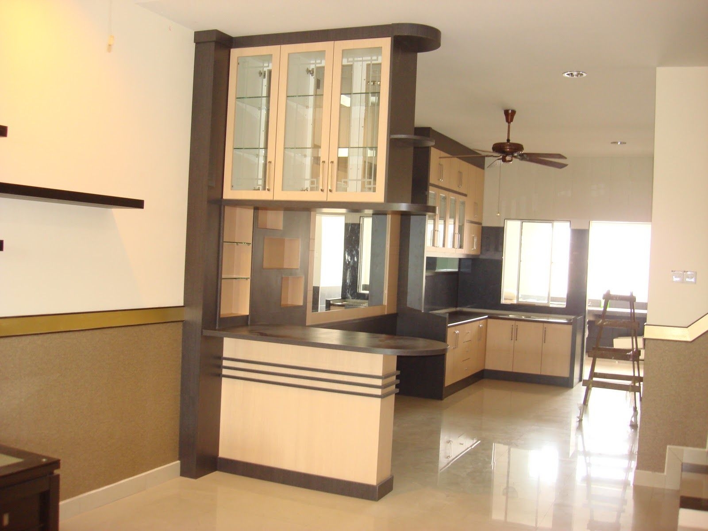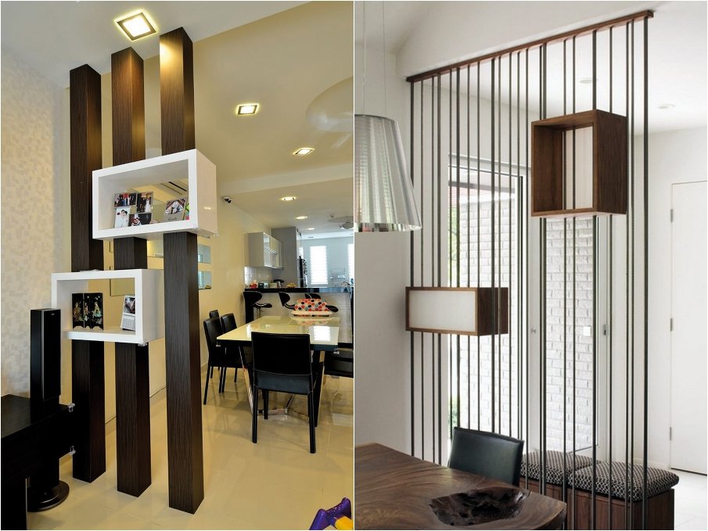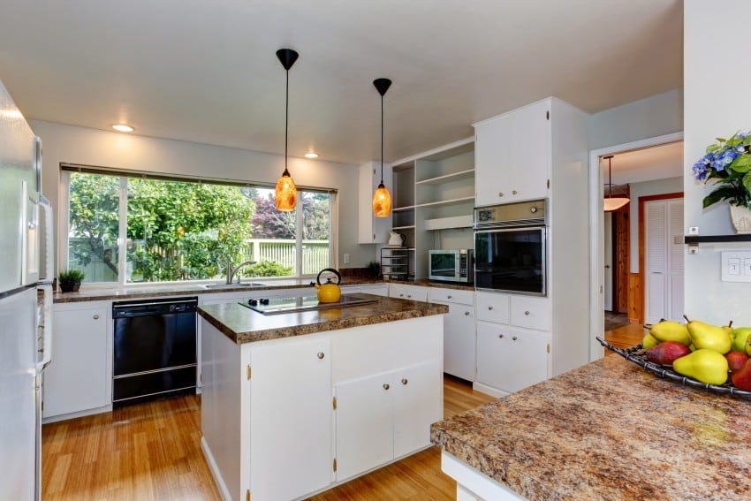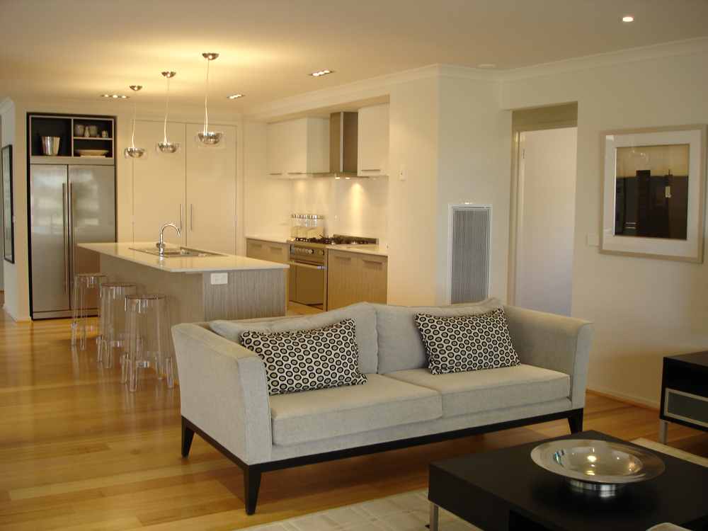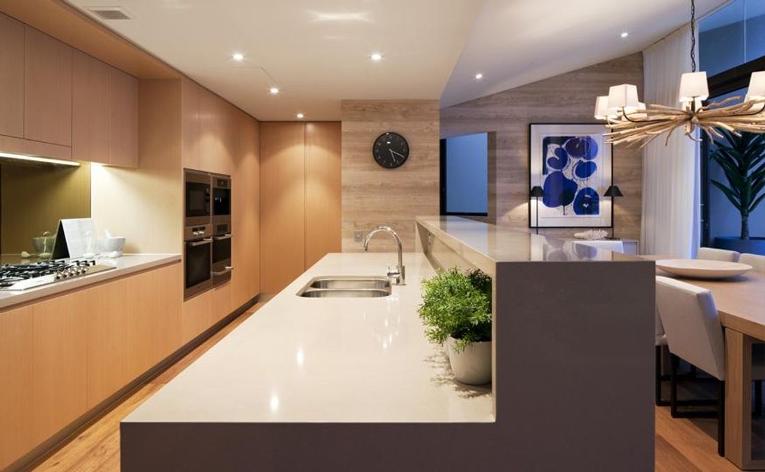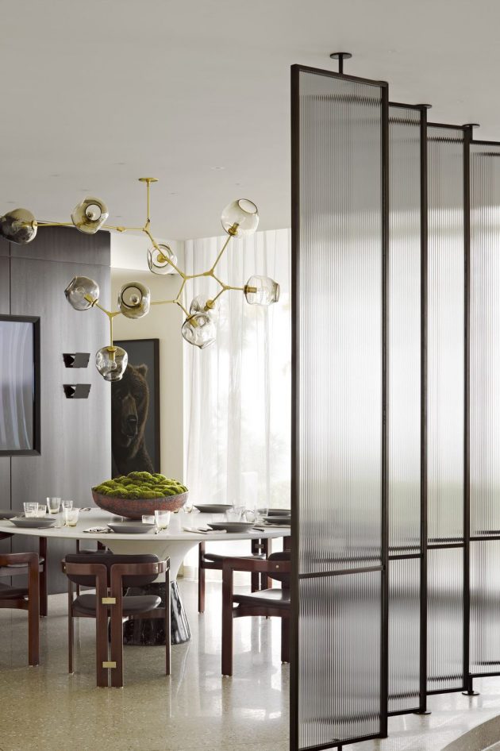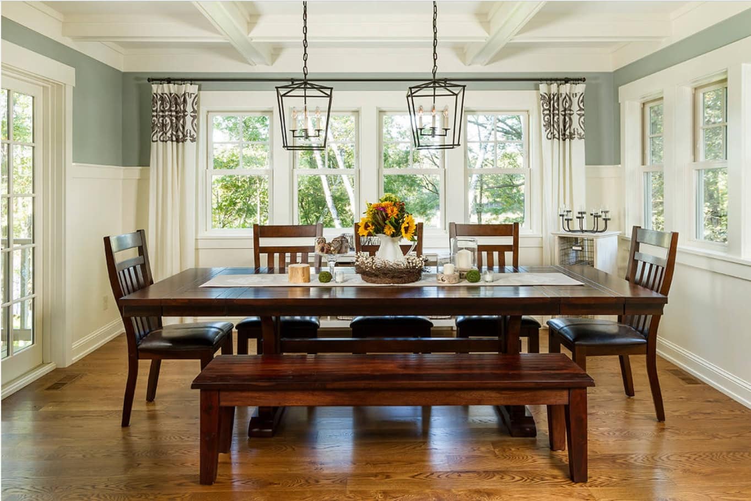Kitchen and Living Room Separator Ideas
When it comes to designing and decorating your home, one of the biggest challenges is finding the perfect balance between style and functionality. This is especially true for open concept spaces, where the kitchen and living room are often combined into one large area. While this layout can create a sense of spaciousness and flow, it can also be tricky to divide the two spaces and maintain a cohesive look. That's where clever separator ideas come in. Here are 10 creative ways to separate your kitchen and living room while still maintaining an open concept feel.
Creative Ways to Divide Kitchen and Living Room
One of the most popular ways to separate a kitchen and living room is by using a divider. But instead of a traditional wall or partition, why not get creative with your choice of divider? For example, a large bookshelf can add storage and visual interest while still allowing light and air to flow through. Or, for a more modern look, consider using a hanging plant divider to add a touch of greenery to your space. Other unique divider ideas include decorative screens, sliding doors, or a built-in fireplace. The options are endless, so don't be afraid to think outside the box.
Open Concept Kitchen and Living Room Separation
If you're a fan of the open concept layout but still want to create some separation between your kitchen and living room, there are plenty of ways to achieve this without sacrificing the flow of your space. One option is to use different flooring materials for each area. For example, hardwood or tile in the kitchen and carpet or area rugs in the living room. This subtle change in flooring can help define the separate areas while still maintaining a cohesive look. Another idea is to use different paint colors or wallpaper to create a visual separation between the two spaces.
Room Divider Ideas for Kitchen and Living Room
Room dividers are a great way to create privacy and separation in an open concept space. For a more natural and organic look, consider using plants as dividers. Large potted trees or tall leafy plants can add both visual and physical separation between the kitchen and living room. Another option is to use a folding screen, which can easily be moved and folded away when not needed. And for a more permanent solution, consider installing a built-in room divider that can also double as storage space.
Kitchen and Living Room Divider Design
When it comes to choosing a divider for your kitchen and living room, the design options are endless. You can opt for a divider that complements and enhances the overall design of your space, or go for something bold and eye-catching to make a statement. For a more subtle look, consider using a frosted or stained glass divider, which will still allow light to pass through while adding a touch of elegance. Or, for a more industrial and modern feel, a metal or wire mesh divider can add an interesting texture and visual appeal.
Best Separator for Open Kitchen and Living Room
The best separator for an open kitchen and living room will ultimately depend on your personal style and the layout of your space. However, some separators have become popular choices for their functionality and aesthetic appeal. One of these is a kitchen island or breakfast bar, which can serve as a natural divider while also providing additional counter space and seating. Another popular option is a half wall or pony wall, which can provide some separation without completely closing off the two spaces.
Functional Kitchen and Living Room Separation
Aside from aesthetics, it's important to consider the functionality of your kitchen and living room separation. After all, you want the two spaces to flow seamlessly together while still serving their individual purposes. One functional option is to use a built-in storage unit as a divider. This can provide storage for both the kitchen and living room while also acting as a visual separation. Another idea is to use a sliding door or pocket door for the kitchen, so it can easily be closed off when needed. This can be especially useful for keeping cooking smells contained.
Stylish Ways to Separate Kitchen and Living Room
Who says separating your kitchen and living room has to be boring? There are plenty of stylish ways to add some separation to your open concept space. One idea is to use a hanging pendant light or chandelier to visually divide the two spaces. This can also create a focal point for each area. Another stylish option is to use a mirrored divider, which can add a touch of glamour and the illusion of more space. And for a more rustic or bohemian look, consider using a beaded curtain as a divider.
Divider Options for Kitchen and Living Room
When it comes to choosing a divider for your kitchen and living room, there are endless options to suit any style and budget. Some popular choices include curtains, sliding barn doors, built-in bookshelves, and even decorative folding screens. You can also get creative and repurpose items for use as dividers, such as old shutters, pallets, or even vintage doors. The key is to choose a divider that not only looks great but also serves a purpose in your space.
Modern Kitchen and Living Room Separator
For those with a more modern and minimalist style, there are plenty of sleek and sophisticated options for separating your kitchen and living room. One popular choice is a glass divider, which can add a touch of elegance and transparency to your space. You can also opt for a minimalist half wall or a linear fireplace as a divider. And for a truly unique and modern look, consider using a hanging metal chain divider, which can add an industrial and edgy touch to your space.
The Benefits of a Separator Between Kitchen and Living Room

Creating a Functional and Stylish Home Design
 When it comes to designing a home, there are many factors to consider, from functionality and space utilization to aesthetic appeal. One important aspect of house design that can greatly impact both of these factors is the separation between rooms. In particular, the separator between the kitchen and living room is a crucial element that can make or break the overall design of a home. Let's explore the benefits of having a separator between these two important spaces.
Enhanced Functionality
The kitchen and living room are two of the most utilized areas in a home. They are where we cook, eat, entertain, and relax. Without a proper separator between these spaces, it can be challenging to maintain a sense of organization and functionality. A separator, whether it be a wall, island, or open shelves, can define the boundaries of each area and help keep them separate and organized. This not only makes it easier to work and move around in the kitchen but also creates a more functional and comfortable living space.
Improved Privacy
While open-concept living has become a popular trend in recent years, it's not always ideal for every household. For those who prefer more privacy, having a separator between the kitchen and living room can provide a sense of separation and seclusion. This is especially beneficial for families with young children or for those who frequently entertain guests. The kitchen can be a busy and noisy area, and having a separator can help reduce the noise and keep the living room a quiet and relaxing space.
Aesthetic Appeal
Aside from functionality and privacy, a separator between the kitchen and living room can also add to the overall aesthetic appeal of a home. With the right design and materials, it can become a focal point and add character and charm to the space. For example, a glass divider can create a modern and sleek look, while a rustic wooden beam can add warmth and charm. A separator can also be an opportunity to incorporate additional storage or display space, further enhancing the visual appeal of the room.
Increased Property Value
In addition to the practical benefits, having a separator between the kitchen and living room can also increase the value of a home. Open-concept living may not appeal to everyone, and having a clear separation between these spaces can make a home more marketable. It also allows for more flexibility in terms of future renovations or redesigns.
In conclusion, a separator between the kitchen and living room is a crucial element in house design that offers numerous benefits. From enhanced functionality and privacy to aesthetic appeal and increased property value, it's a small detail that can make a big difference in the overall look and feel of a home. So, if you're in the process of designing or renovating your home, don't overlook the importance of a well-placed and well-designed separator between these two important spaces.
When it comes to designing a home, there are many factors to consider, from functionality and space utilization to aesthetic appeal. One important aspect of house design that can greatly impact both of these factors is the separation between rooms. In particular, the separator between the kitchen and living room is a crucial element that can make or break the overall design of a home. Let's explore the benefits of having a separator between these two important spaces.
Enhanced Functionality
The kitchen and living room are two of the most utilized areas in a home. They are where we cook, eat, entertain, and relax. Without a proper separator between these spaces, it can be challenging to maintain a sense of organization and functionality. A separator, whether it be a wall, island, or open shelves, can define the boundaries of each area and help keep them separate and organized. This not only makes it easier to work and move around in the kitchen but also creates a more functional and comfortable living space.
Improved Privacy
While open-concept living has become a popular trend in recent years, it's not always ideal for every household. For those who prefer more privacy, having a separator between the kitchen and living room can provide a sense of separation and seclusion. This is especially beneficial for families with young children or for those who frequently entertain guests. The kitchen can be a busy and noisy area, and having a separator can help reduce the noise and keep the living room a quiet and relaxing space.
Aesthetic Appeal
Aside from functionality and privacy, a separator between the kitchen and living room can also add to the overall aesthetic appeal of a home. With the right design and materials, it can become a focal point and add character and charm to the space. For example, a glass divider can create a modern and sleek look, while a rustic wooden beam can add warmth and charm. A separator can also be an opportunity to incorporate additional storage or display space, further enhancing the visual appeal of the room.
Increased Property Value
In addition to the practical benefits, having a separator between the kitchen and living room can also increase the value of a home. Open-concept living may not appeal to everyone, and having a clear separation between these spaces can make a home more marketable. It also allows for more flexibility in terms of future renovations or redesigns.
In conclusion, a separator between the kitchen and living room is a crucial element in house design that offers numerous benefits. From enhanced functionality and privacy to aesthetic appeal and increased property value, it's a small detail that can make a big difference in the overall look and feel of a home. So, if you're in the process of designing or renovating your home, don't overlook the importance of a well-placed and well-designed separator between these two important spaces.








/Roomdivider-GettyImages-1130430856-40a5514b6caa41d19185ef69d2e471e1.jpg)

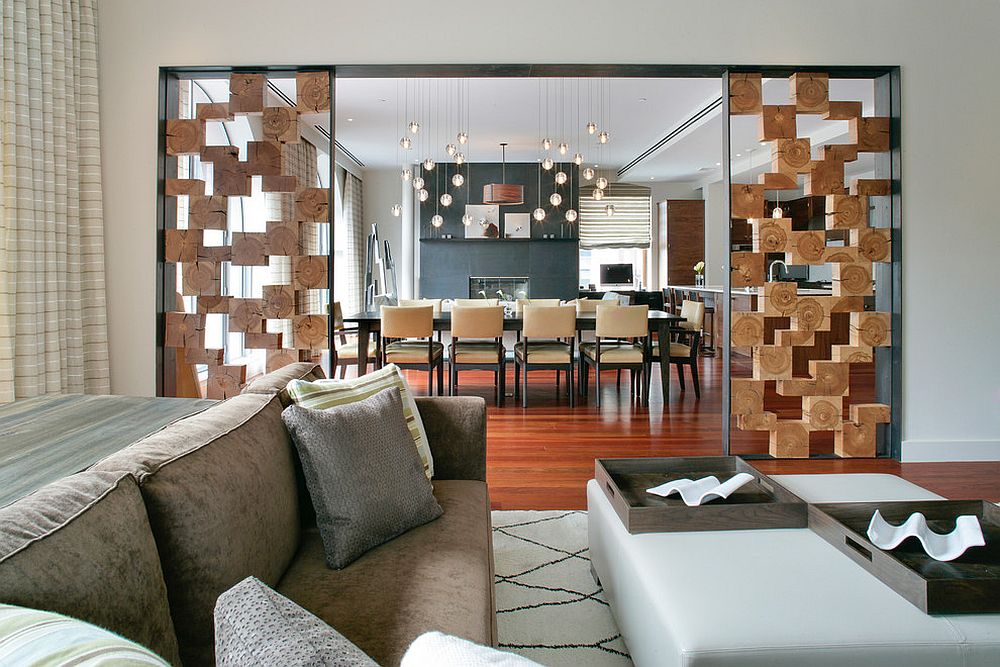







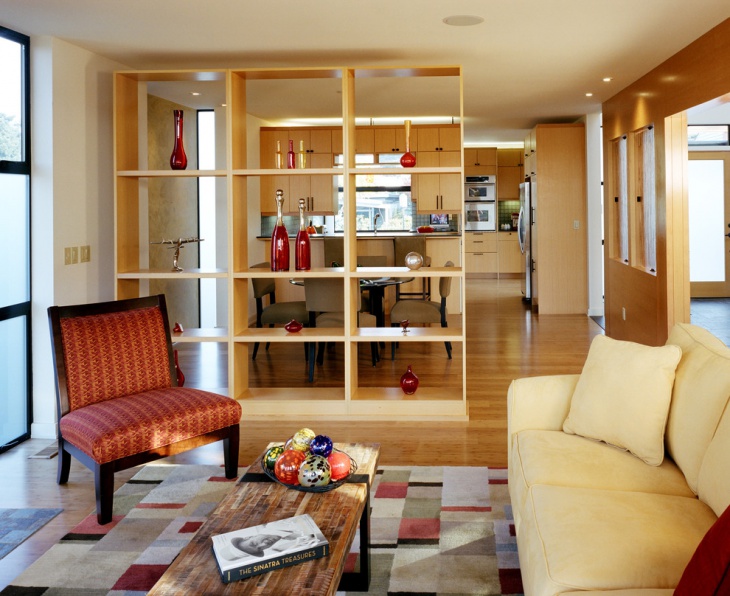



/open-concept-living-area-with-exposed-beams-9600401a-2e9324df72e842b19febe7bba64a6567.jpg)








