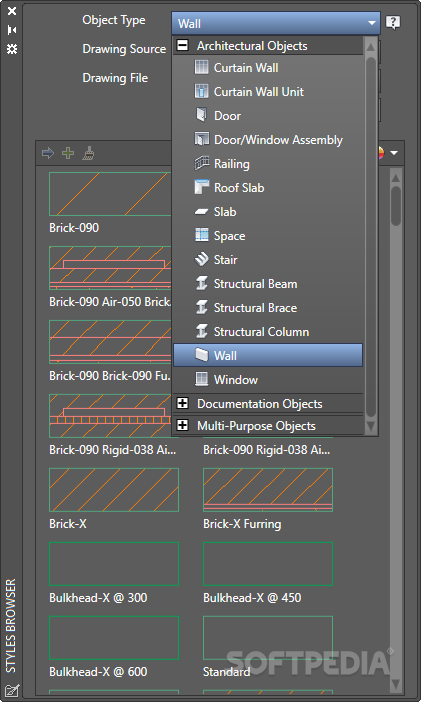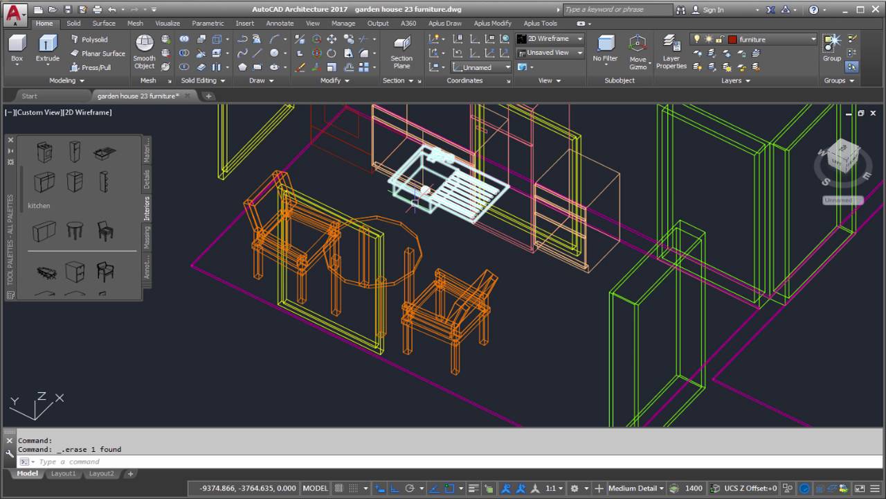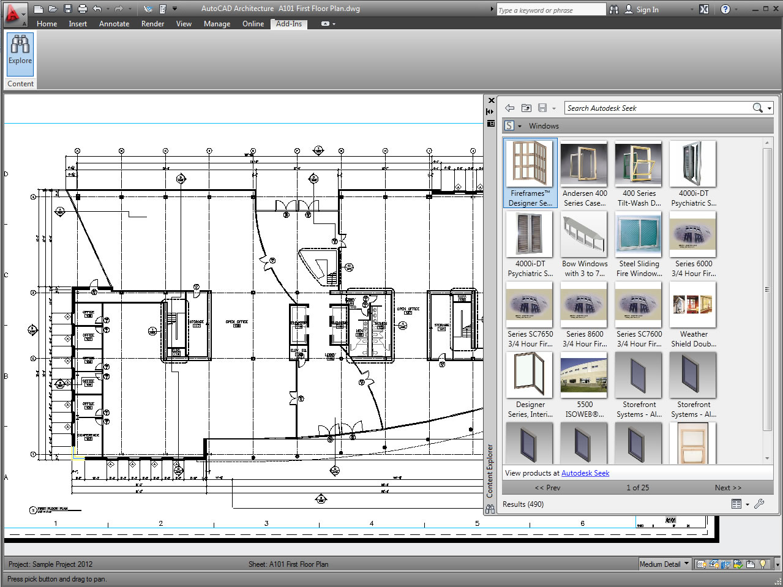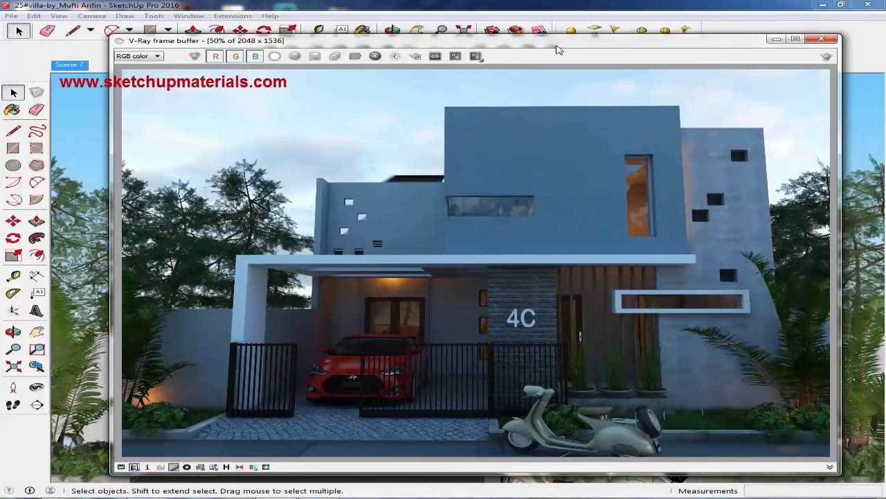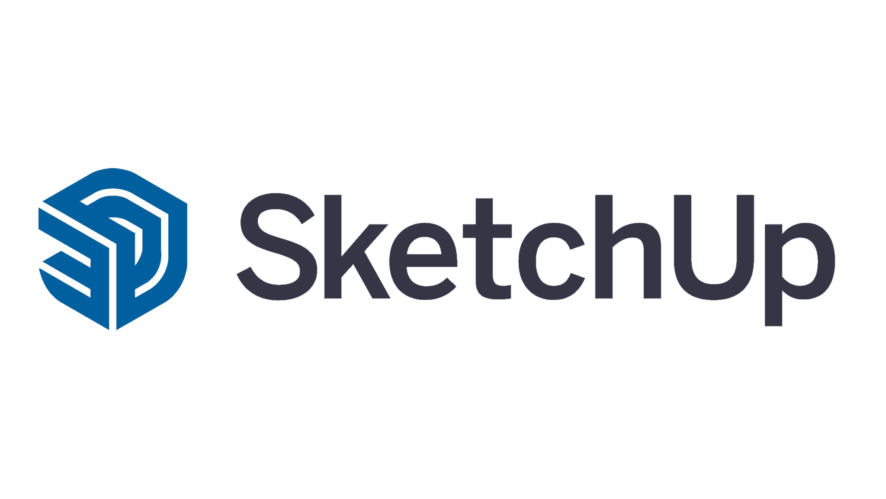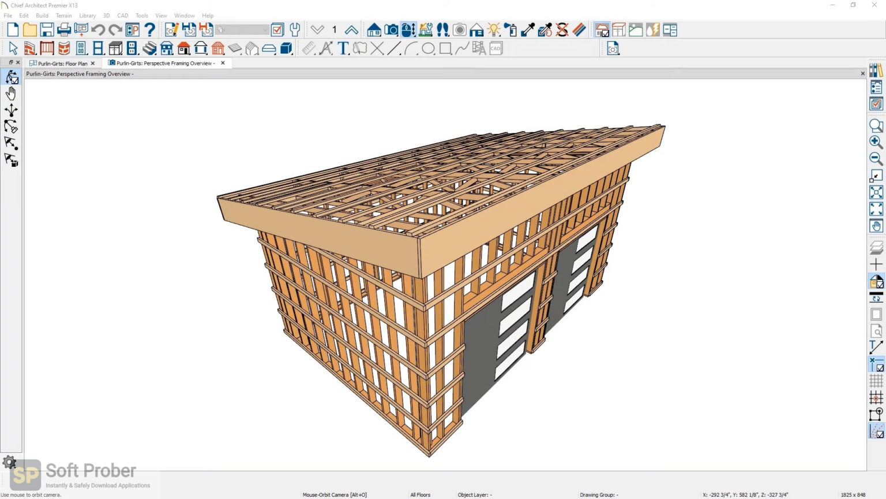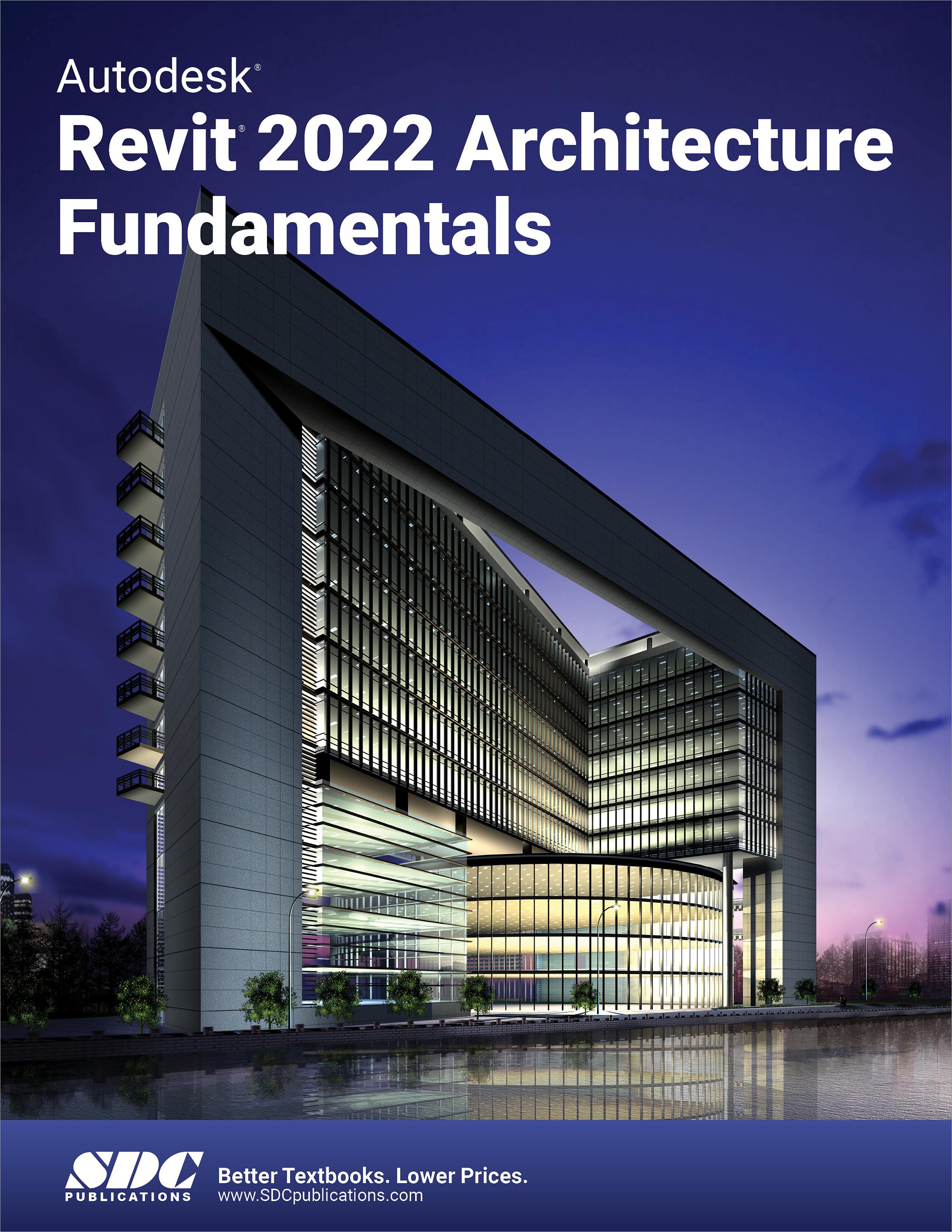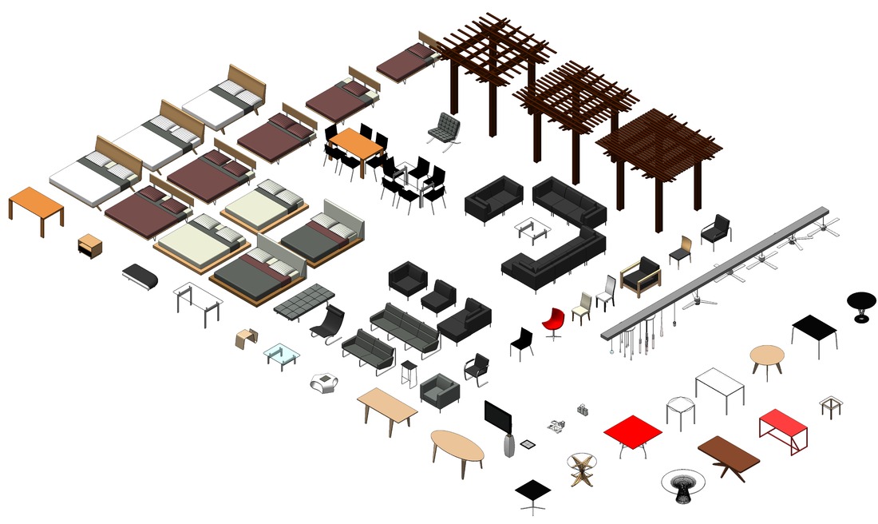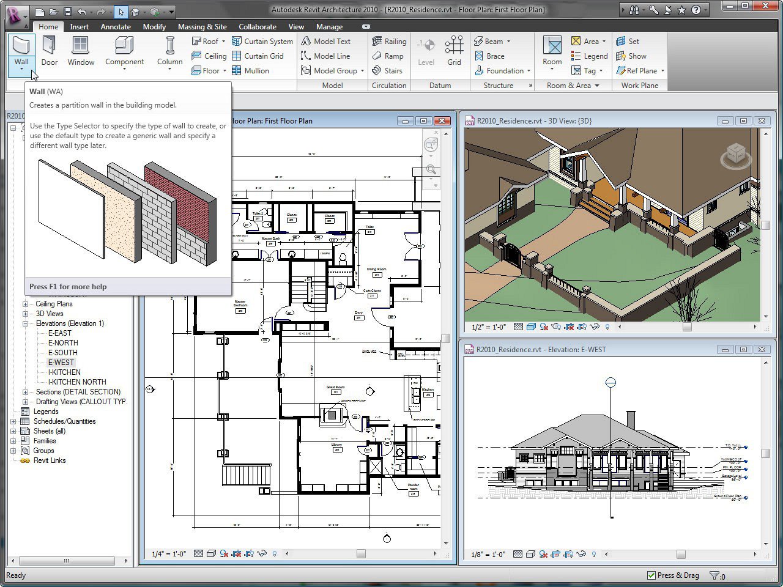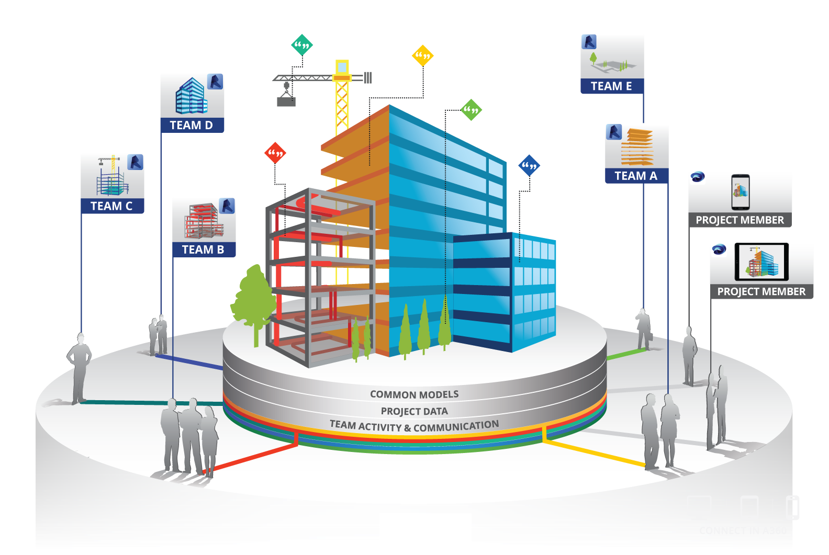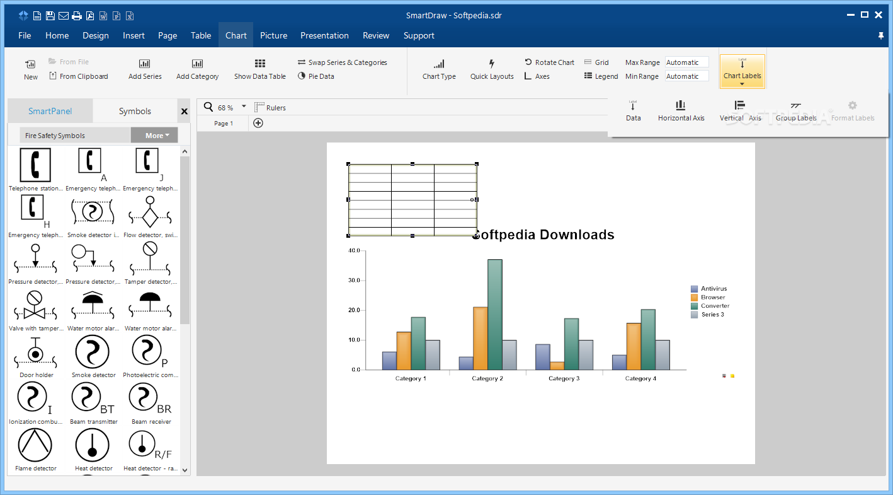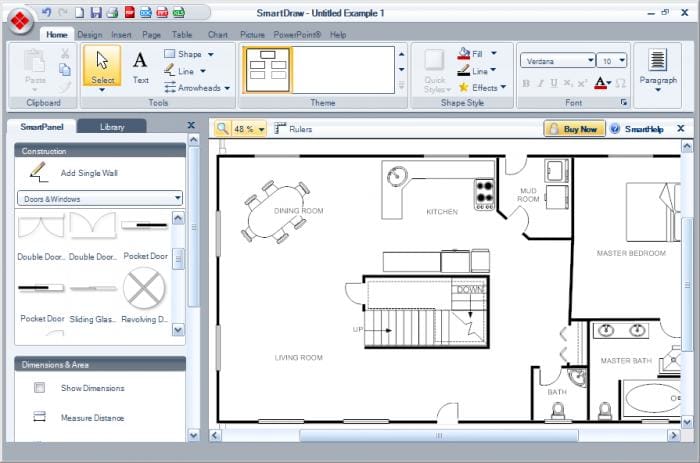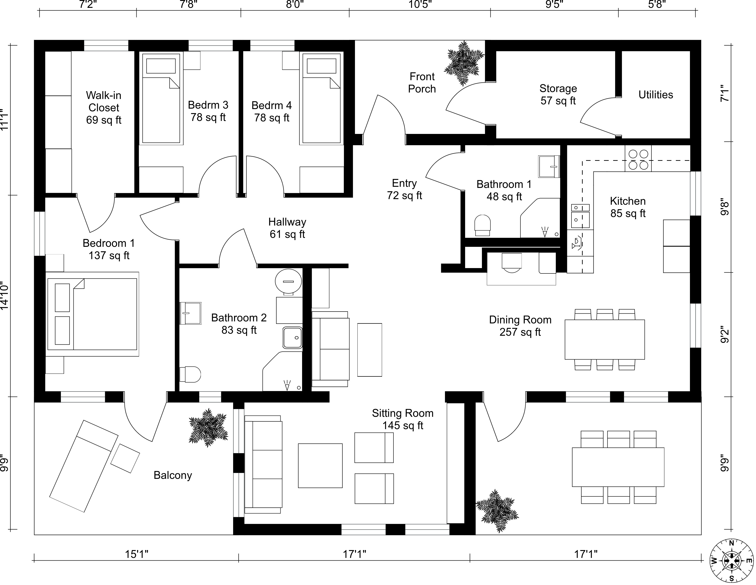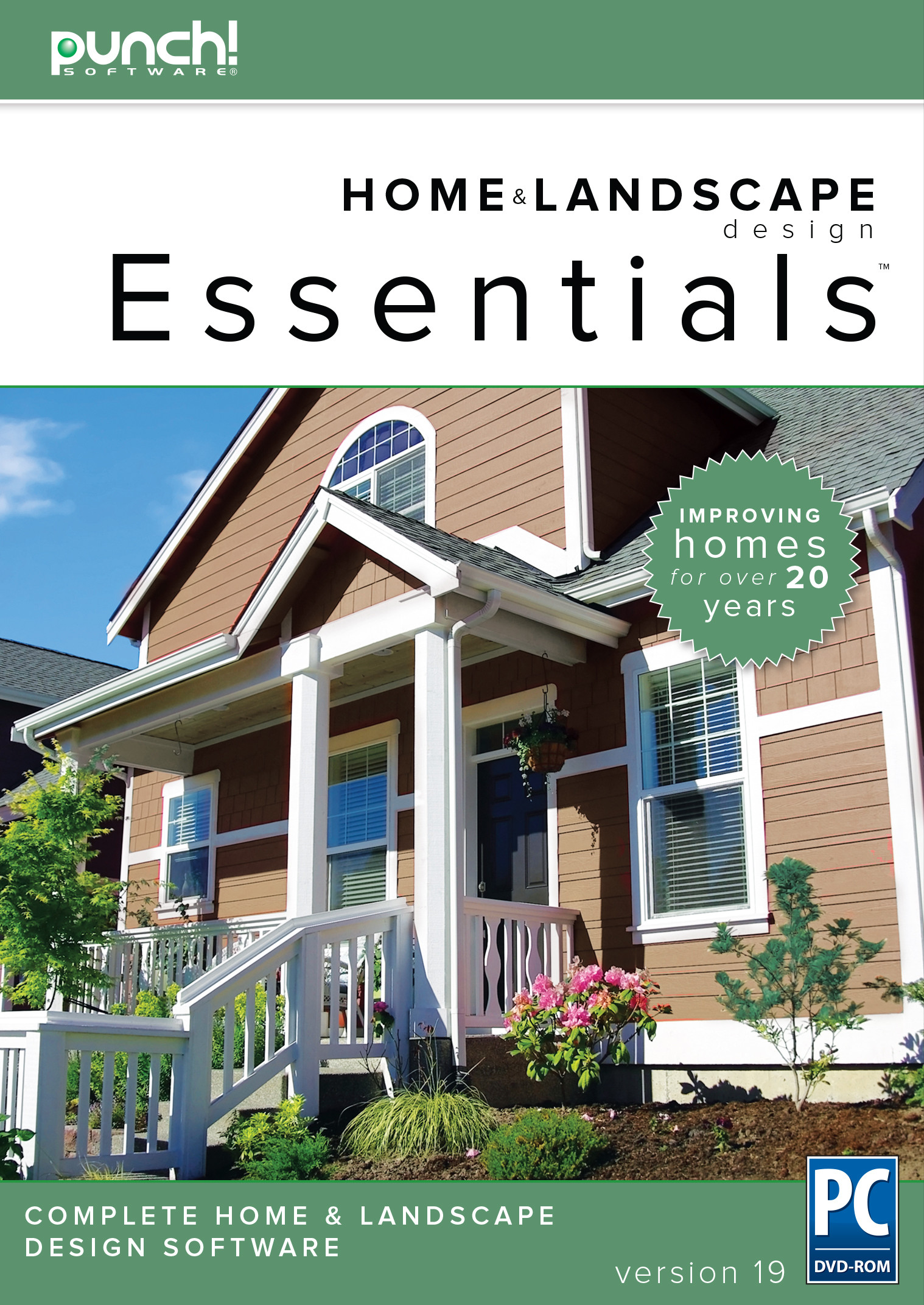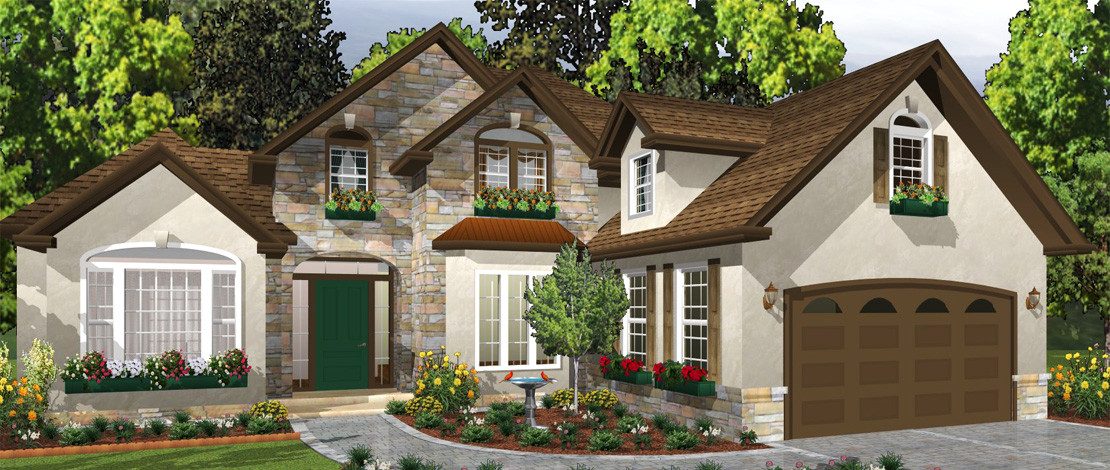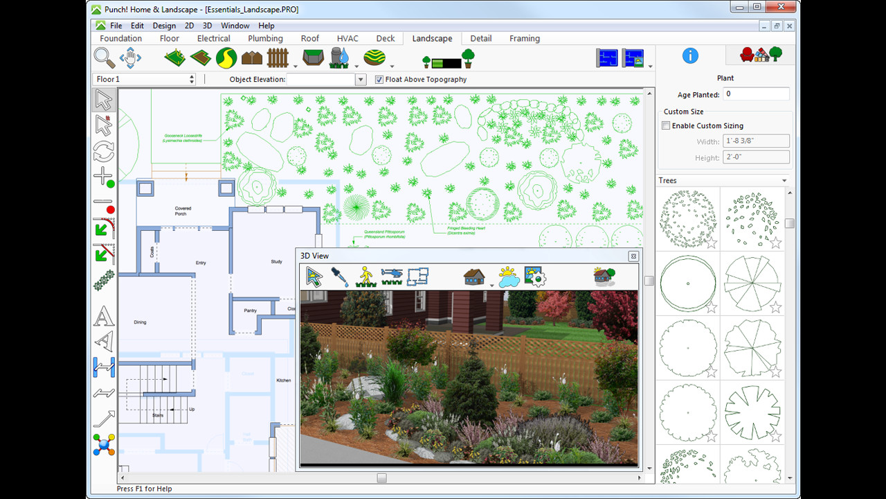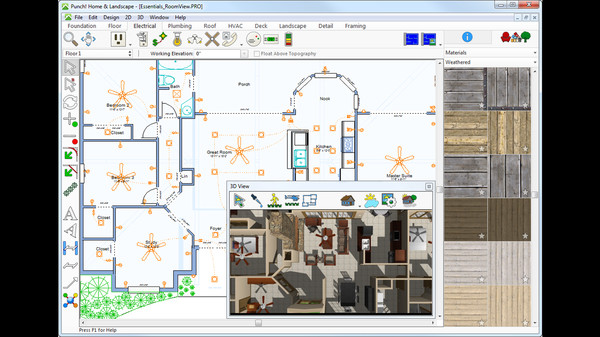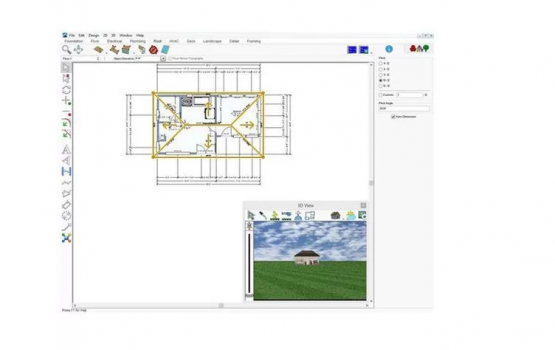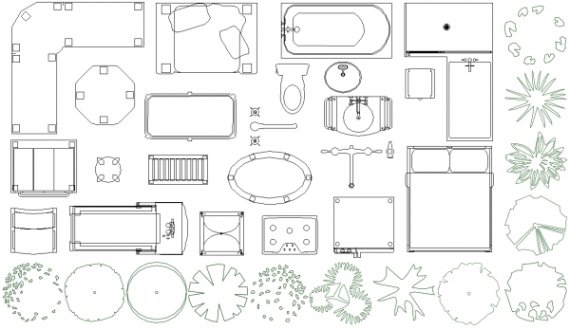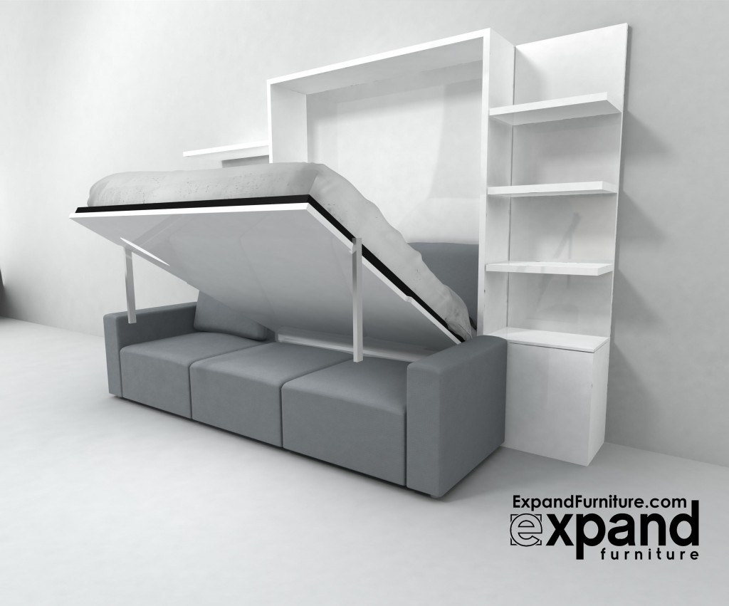1. AutoCAD Architecture
If you're looking for a powerful and versatile restaurant kitchen layout design software, AutoCAD Architecture may be the perfect solution for you. With its comprehensive set of tools and features, this software allows you to create detailed and accurate 2D and 3D designs for your restaurant kitchen. Its intuitive interface and easy-to-use commands make it a popular choice among architects and designers.
2. SketchUp
SketchUp is a user-friendly restaurant kitchen layout design software that allows you to create professional-quality 3D models in a matter of minutes. Its drag-and-drop interface and wide range of customization options make it ideal for both beginners and experienced designers. With SketchUp, you can easily visualize your restaurant kitchen design and make any necessary changes before construction begins.
3. Chief Architect
Chief Architect is a comprehensive software that offers a variety of tools for designing commercial as well as residential spaces. Its powerful features and advanced rendering capabilities make it a popular choice among professionals in the architecture and design industry. With Chief Architect, you can create detailed floor plans, 3D models, and even generate construction documents for your restaurant kitchen.
4. Revit
Revit is a BIM (Building Information Modeling) software that allows you to create intelligent and accurate 3D models of your restaurant kitchen. Its collaborative features make it a great tool for teams working on a project together. With Revit, you can easily make changes to your design and see them reflected in real-time, making it a time-saving and efficient software for restaurant kitchen design.
5. 2020 Design
2020 Design is a popular software among interior designers and kitchen specialists. With its vast library of customizable kitchen cabinets, appliances, and fixtures, you can easily create a realistic and detailed design for your restaurant kitchen. Its photo-realistic rendering capabilities allow you to see your design in different lighting and make any necessary adjustments before finalizing the design.
6. ProKitchen
ProKitchen is a user-friendly and feature-packed software for restaurant kitchen design. Its drag-and-drop interface and extensive library of appliances, cabinets, and fixtures make it easy to create a detailed and accurate design. With ProKitchen, you can also generate a 360-degree view of your design and export it in various file formats for easy sharing with clients and contractors.
7. SmartDraw
SmartDraw is a versatile and easy-to-use software that offers a wide range of templates and symbols for designing restaurant kitchens. Its drag-and-drop interface and automatic formatting make it a popular choice for those who are not familiar with traditional CAD software. With SmartDraw, you can create professional-quality 2D and 3D designs for your restaurant kitchen in a matter of minutes.
8. Microcad Software
If you're looking for a budget-friendly option for your restaurant kitchen design, Microcad Software may be the perfect choice for you. Its simple and intuitive interface makes it easy to create 2D and 3D designs, and its extensive library of objects and symbols allows for customization and flexibility in design. With Microcad Software, you can create a detailed and accurate design without breaking the bank.
9. RoomSketcher
RoomSketcher is a cloud-based software that allows you to create and access your designs from anywhere. With its user-friendly interface and drag-and-drop features, you can easily create professional-quality 2D and 3D designs for your restaurant kitchen. Its collaboration tools also make it easy to share your designs with clients and team members for feedback and revisions.
10. Punch! Home & Landscape Design
Punch! Home & Landscape Design is a comprehensive software that offers a wide range of features for designing both interior and exterior spaces. With its intuitive interface and customizable objects and materials, you can easily create a detailed and realistic design for your restaurant kitchen. Its 3D walkthrough feature allows you to visualize your design in real-time and make any necessary changes before construction begins.
In conclusion, choosing the right restaurant kitchen layout design software is crucial for creating an efficient and functional space. With these top 10 software options, you can easily design your dream restaurant kitchen and bring your vision to life. So go ahead and try out these software and see which one works best for your needs.
The Importance of Efficient Restaurant Kitchen Layout Design Software

Streamlining Operations and Improving Efficiency
 When it comes to running a successful restaurant, the kitchen is the heart of the operation. A well-designed kitchen layout can make all the difference in the efficiency and productivity of a restaurant. With the help of advanced
restaurant kitchen layout design software
, restaurant owners and managers can easily create a layout that maximizes space, promotes organization, and streamlines operations.
One of the biggest challenges in a busy kitchen is managing the flow of food, equipment, and staff. With traditional pen and paper methods, it can be difficult to visualize and plan for all the moving parts. This is where
restaurant kitchen layout design software
comes in. By using this software, restaurant owners and managers can easily experiment with various layouts and visualize the most efficient flow for their kitchen.
When it comes to running a successful restaurant, the kitchen is the heart of the operation. A well-designed kitchen layout can make all the difference in the efficiency and productivity of a restaurant. With the help of advanced
restaurant kitchen layout design software
, restaurant owners and managers can easily create a layout that maximizes space, promotes organization, and streamlines operations.
One of the biggest challenges in a busy kitchen is managing the flow of food, equipment, and staff. With traditional pen and paper methods, it can be difficult to visualize and plan for all the moving parts. This is where
restaurant kitchen layout design software
comes in. By using this software, restaurant owners and managers can easily experiment with various layouts and visualize the most efficient flow for their kitchen.
Optimizing Space and Minimizing Costs
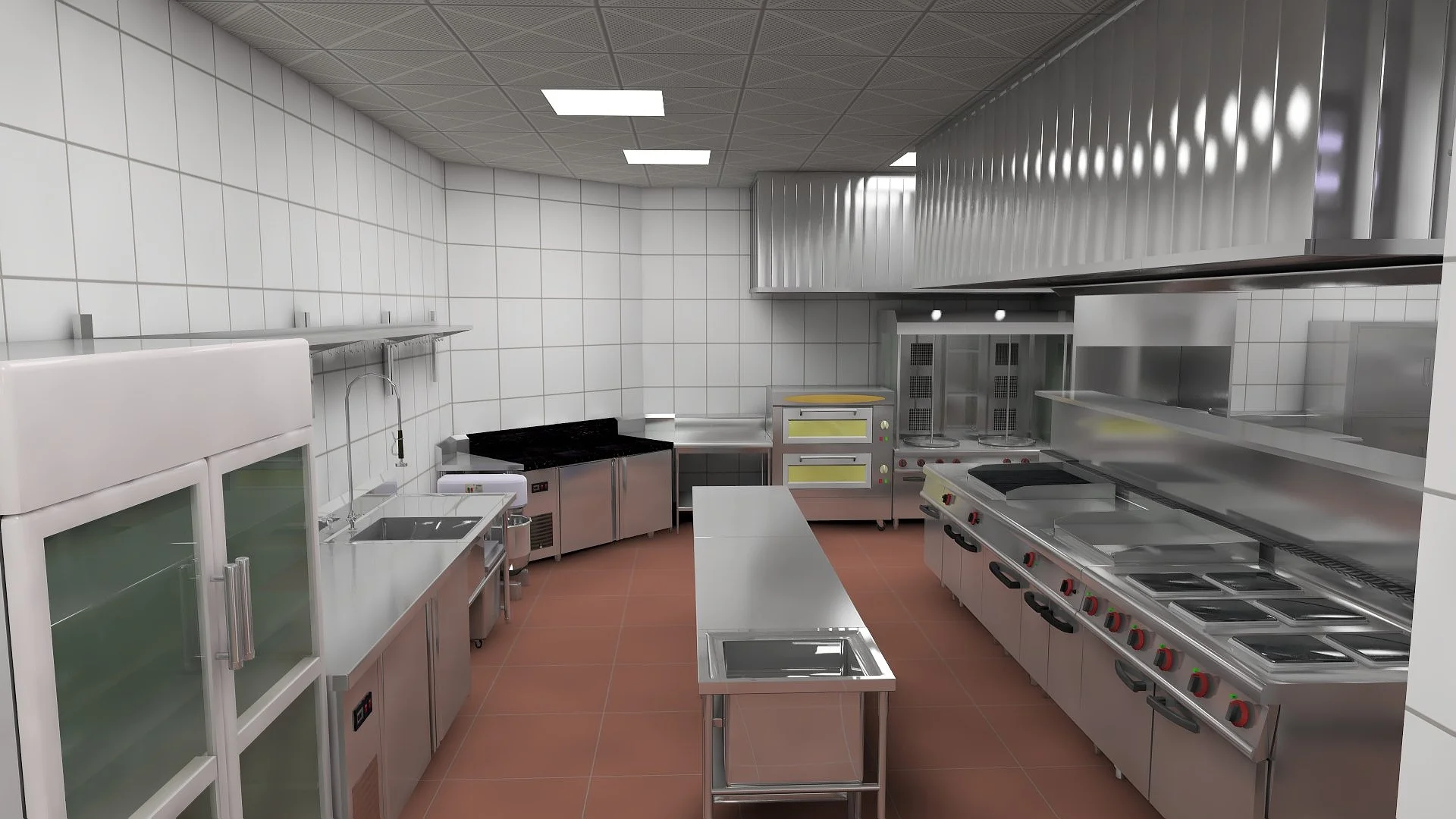 Another important aspect of kitchen design is space optimization. With the rising costs of real estate, it is crucial for restaurants to make the most out of every square inch of their kitchen. With
restaurant kitchen layout design software
, owners and managers can accurately measure and plan for all the necessary equipment, workstations, and storage areas, ensuring that every inch of the kitchen is utilized effectively.
In addition,
restaurant kitchen layout design software
can also help minimize costs by identifying potential design flaws early on. By visualizing the layout, owners and managers can spot any potential problems and make adjustments before construction begins. This not only saves time and money, but it also ensures that the kitchen is designed to meet the specific needs of the restaurant.
Another important aspect of kitchen design is space optimization. With the rising costs of real estate, it is crucial for restaurants to make the most out of every square inch of their kitchen. With
restaurant kitchen layout design software
, owners and managers can accurately measure and plan for all the necessary equipment, workstations, and storage areas, ensuring that every inch of the kitchen is utilized effectively.
In addition,
restaurant kitchen layout design software
can also help minimize costs by identifying potential design flaws early on. By visualizing the layout, owners and managers can spot any potential problems and make adjustments before construction begins. This not only saves time and money, but it also ensures that the kitchen is designed to meet the specific needs of the restaurant.
Creating a Safe and Functional Environment
 A well-designed kitchen layout not only improves efficiency and minimizes costs, but it also creates a safe and functional environment for kitchen staff. With
restaurant kitchen layout design software
, owners and managers can easily plan for proper ventilation, lighting, and emergency exits. This software also allows for the placement of safety features, such as fire extinguishers and first aid kits, to be easily identified and incorporated into the design.
In conclusion,
restaurant kitchen layout design software
is an essential tool for any restaurant owner or manager looking to create an efficient, cost-effective, and safe kitchen layout. By utilizing this software, restaurants can optimize their space, streamline operations, and create a functional environment that meets the specific needs of their business. Don't wait any longer, invest in
restaurant kitchen layout design software
today and take your restaurant's kitchen to the next level.
A well-designed kitchen layout not only improves efficiency and minimizes costs, but it also creates a safe and functional environment for kitchen staff. With
restaurant kitchen layout design software
, owners and managers can easily plan for proper ventilation, lighting, and emergency exits. This software also allows for the placement of safety features, such as fire extinguishers and first aid kits, to be easily identified and incorporated into the design.
In conclusion,
restaurant kitchen layout design software
is an essential tool for any restaurant owner or manager looking to create an efficient, cost-effective, and safe kitchen layout. By utilizing this software, restaurants can optimize their space, streamline operations, and create a functional environment that meets the specific needs of their business. Don't wait any longer, invest in
restaurant kitchen layout design software
today and take your restaurant's kitchen to the next level.

