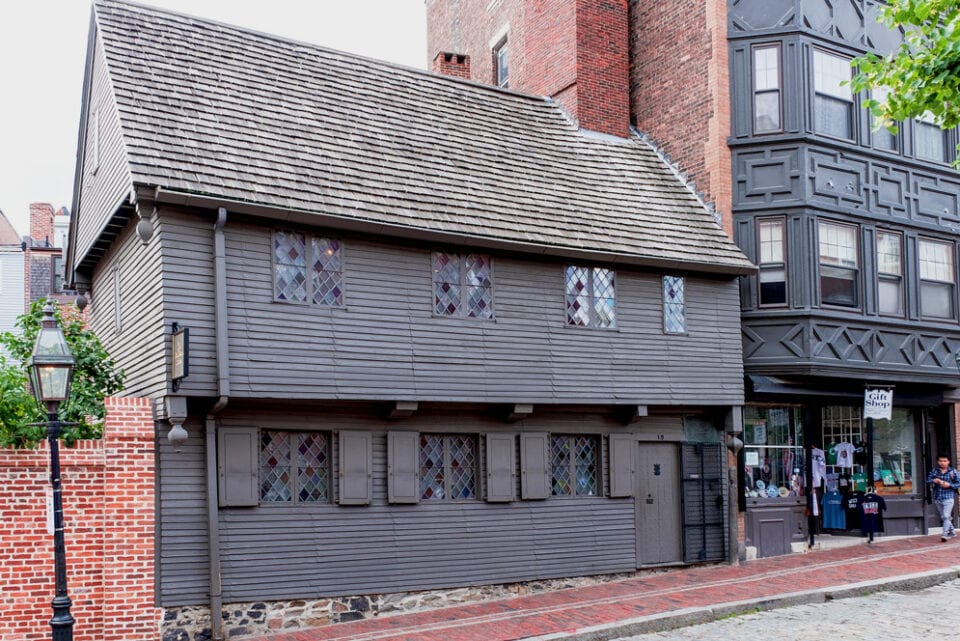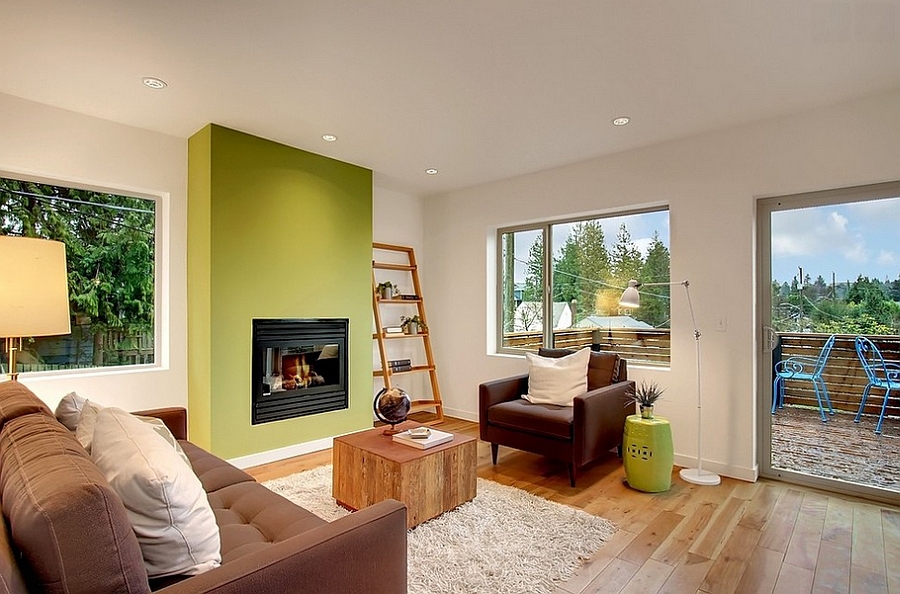House Design Plans for Rent Purpose: Making the Most of Your Land

The challenge of creating rent-purpose house plans is to make the most of the available land. Whether you’re building an apartment complex or townhouses, care should be taken to ensure each unit utilizes the property efficiently and provides a comfortable living space for tenants.
Rent-purpose house plans
can be designed using a range of layouts, from compact one or two storey designs to larger multi-storey solutions.
Determining the optimal design for your new rental property must
take into account
many factors which reflect the geography of the area, target market, and city zoning regulations. When plotting out each unit’s layout, you must also consider the
number of bedrooms
, bathroom locations, common living areas, and parking options.
Creating a Efficient Flow

As a designer, it’s important to create a smooth and efficient flow throughout each unit. For example, you want to minimize the number of doors leading to different bedroom or bathroom areas. This helps optimize the living experience and layout of each unit.
When creating rent-purpose house plans, it’s also important to consider the shared living spaces in each unit, such as kitchens and bathrooms. These communal areas should be designed to show where certain appliances should go and how people are expected to move around.
Creating an Engaging Outdoor Living Space

One way to make your rental property stand out among the competition is to make sure there are great outdoor living areas in each unit. This could look like patios, balconies, and other spaces where renters can barbecue, entertain, and relax.
The outdoor living space should be designed within the limited land space available. For example, efficient use of a balcony could include a small seating area or separate raised planter boxes for growing herbs and vegetables. In smaller areas, stone and brickwork can be used to craft attractive pathways and seating options.
Creating a Welcoming Landscape

When crafting rent-purpose house plans, it’s important to consider the landscape as a whole. Focus on creating attractive pathways which lead to your rental property, including natural plants and flowers, plenty of green space, and other amenities which make the area desirable. For multi-storey units, it's important to give space to each balcony and include various materials to create visual interest.
Developing rent-purpose house plans is an exciting endeavor. By taking into account the various factors, from efficient layouts to attractive landscapes, you can create a living space which tenants will be proud to call their own.
 The challenge of creating rent-purpose house plans is to make the most of the available land. Whether you’re building an apartment complex or townhouses, care should be taken to ensure each unit utilizes the property efficiently and provides a comfortable living space for tenants.
Rent-purpose house plans
can be designed using a range of layouts, from compact one or two storey designs to larger multi-storey solutions.
Determining the optimal design for your new rental property must
take into account
many factors which reflect the geography of the area, target market, and city zoning regulations. When plotting out each unit’s layout, you must also consider the
number of bedrooms
, bathroom locations, common living areas, and parking options.
The challenge of creating rent-purpose house plans is to make the most of the available land. Whether you’re building an apartment complex or townhouses, care should be taken to ensure each unit utilizes the property efficiently and provides a comfortable living space for tenants.
Rent-purpose house plans
can be designed using a range of layouts, from compact one or two storey designs to larger multi-storey solutions.
Determining the optimal design for your new rental property must
take into account
many factors which reflect the geography of the area, target market, and city zoning regulations. When plotting out each unit’s layout, you must also consider the
number of bedrooms
, bathroom locations, common living areas, and parking options.
 As a designer, it’s important to create a smooth and efficient flow throughout each unit. For example, you want to minimize the number of doors leading to different bedroom or bathroom areas. This helps optimize the living experience and layout of each unit.
When creating rent-purpose house plans, it’s also important to consider the shared living spaces in each unit, such as kitchens and bathrooms. These communal areas should be designed to show where certain appliances should go and how people are expected to move around.
As a designer, it’s important to create a smooth and efficient flow throughout each unit. For example, you want to minimize the number of doors leading to different bedroom or bathroom areas. This helps optimize the living experience and layout of each unit.
When creating rent-purpose house plans, it’s also important to consider the shared living spaces in each unit, such as kitchens and bathrooms. These communal areas should be designed to show where certain appliances should go and how people are expected to move around.
 One way to make your rental property stand out among the competition is to make sure there are great outdoor living areas in each unit. This could look like patios, balconies, and other spaces where renters can barbecue, entertain, and relax.
The outdoor living space should be designed within the limited land space available. For example, efficient use of a balcony could include a small seating area or separate raised planter boxes for growing herbs and vegetables. In smaller areas, stone and brickwork can be used to craft attractive pathways and seating options.
One way to make your rental property stand out among the competition is to make sure there are great outdoor living areas in each unit. This could look like patios, balconies, and other spaces where renters can barbecue, entertain, and relax.
The outdoor living space should be designed within the limited land space available. For example, efficient use of a balcony could include a small seating area or separate raised planter boxes for growing herbs and vegetables. In smaller areas, stone and brickwork can be used to craft attractive pathways and seating options.
 When crafting rent-purpose house plans, it’s important to consider the landscape as a whole. Focus on creating attractive pathways which lead to your rental property, including natural plants and flowers, plenty of green space, and other amenities which make the area desirable. For multi-storey units, it's important to give space to each balcony and include various materials to create visual interest.
Developing rent-purpose house plans is an exciting endeavor. By taking into account the various factors, from efficient layouts to attractive landscapes, you can create a living space which tenants will be proud to call their own.
When crafting rent-purpose house plans, it’s important to consider the landscape as a whole. Focus on creating attractive pathways which lead to your rental property, including natural plants and flowers, plenty of green space, and other amenities which make the area desirable. For multi-storey units, it's important to give space to each balcony and include various materials to create visual interest.
Developing rent-purpose house plans is an exciting endeavor. By taking into account the various factors, from efficient layouts to attractive landscapes, you can create a living space which tenants will be proud to call their own.






