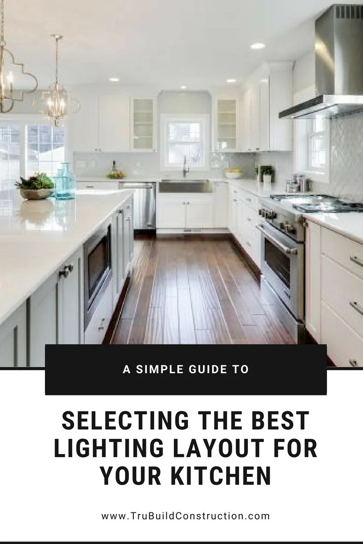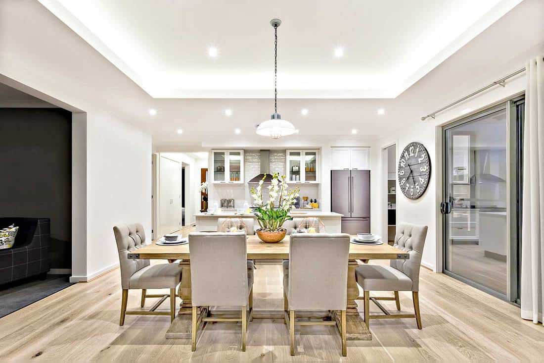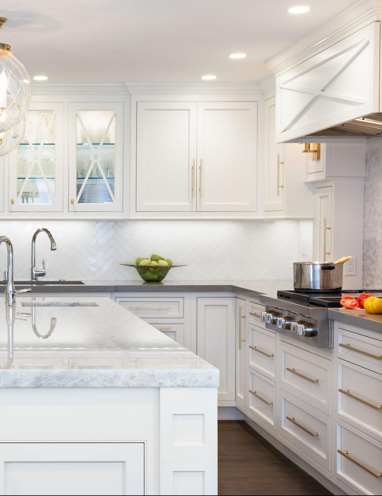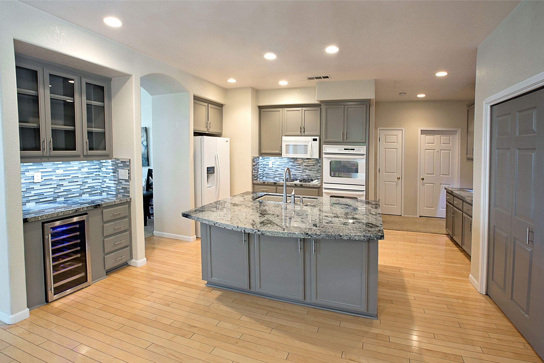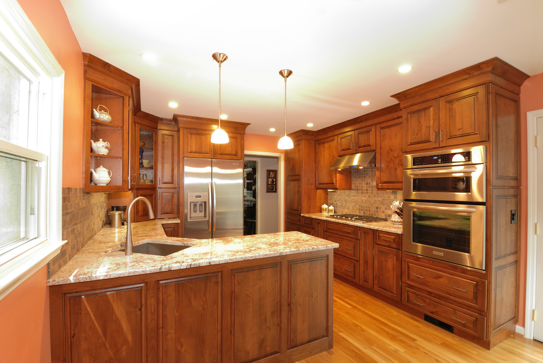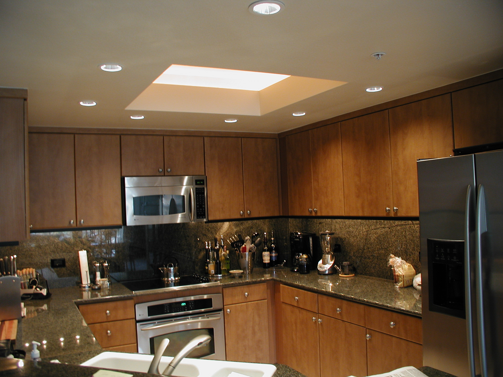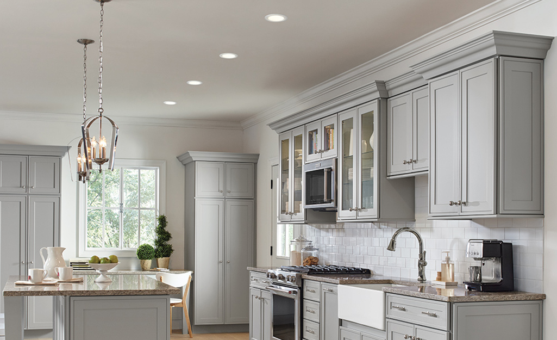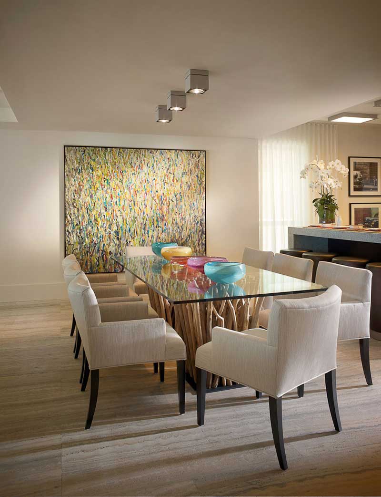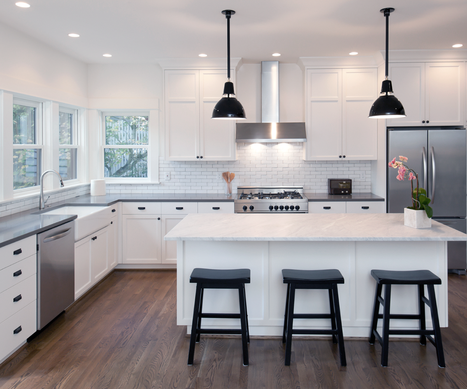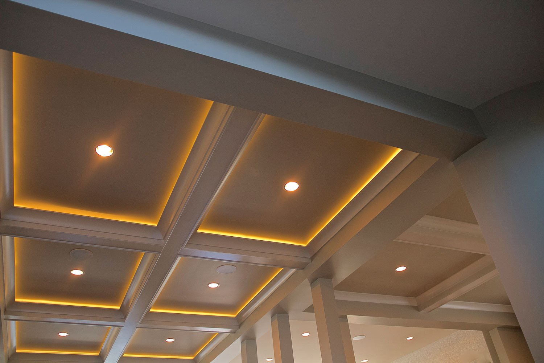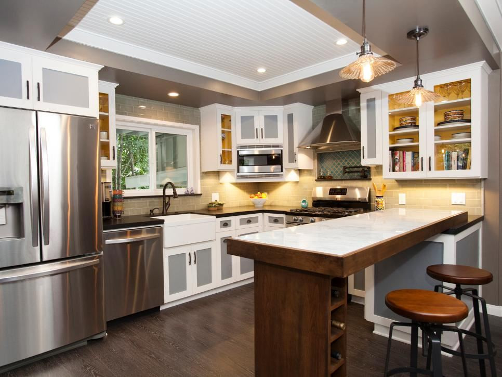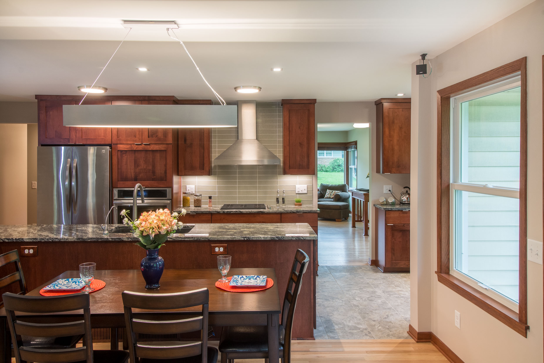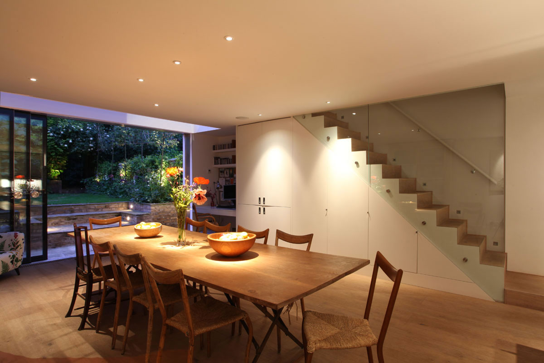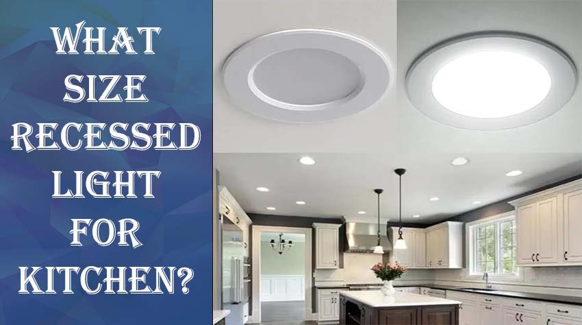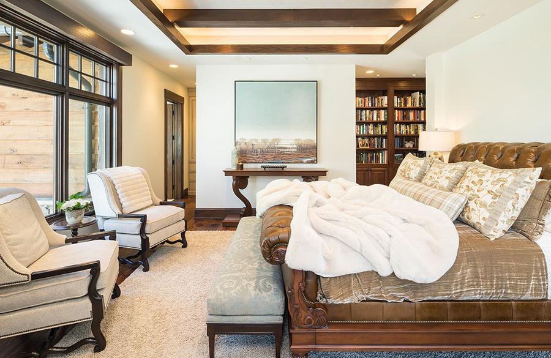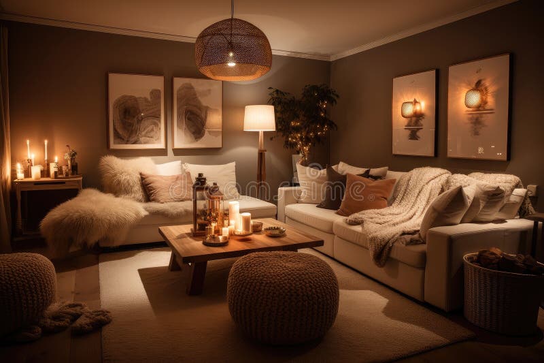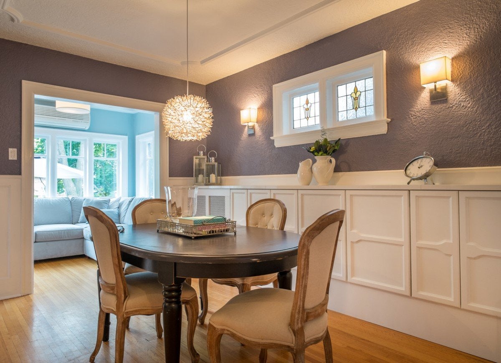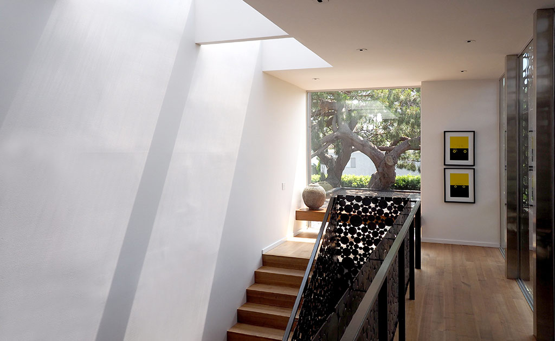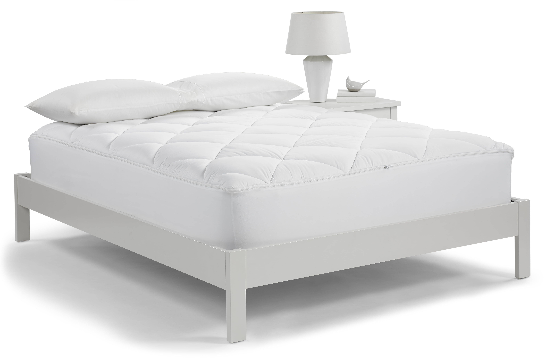Recessed Lighting Layout for Kitchen and Dining Room
The layout of recessed lighting in your kitchen and dining room is crucial for creating a well-lit and inviting space. Whether you are remodeling or building a new home, proper lighting design is essential for both functionality and aesthetics. Here are 10 tips to help you achieve the perfect recessed lighting layout for your kitchen and dining room.
Recessed Lighting Placement for Kitchen and Dining Room
The placement of your recessed lights is just as important as the layout. The general rule of thumb is to space your lights evenly and avoid placing them too close to walls or cabinets. For the kitchen, focus on illuminating work areas such as countertops, sink, and stove. In the dining room, the lights should be centered above the table to create a focal point and provide ample light for dining.
Best Recessed Lighting for Kitchen and Dining Room
When it comes to recessed lighting, there are various options to choose from, including size, type, and color temperature. For kitchen and dining room areas, it is best to opt for LED lights as they are energy-efficient and provide bright, natural-looking light. Choose a color temperature of 2700-3000K for a warm and inviting ambiance.
How to Design Recessed Lighting for Kitchen and Dining Room
Designing the perfect recessed lighting layout for your kitchen and dining room can seem overwhelming, but it doesn't have to be. Start by creating a plan on paper, marking where you want your lights to be placed. Consider the size and shape of your space, as well as any existing lighting fixtures, to ensure a cohesive design.
Proper Recessed Lighting Spacing for Kitchen and Dining Room
The spacing of your recessed lights will depend on the size of your room and the type of light you choose. As a general guide, aim for a spacing of 4-6 feet between each light. If you have higher ceilings, you may need to space them further apart. It is also essential to consider the beam angle of your lights to ensure proper coverage.
Tips for Installing Recessed Lighting in Kitchen and Dining Room
Installing recessed lighting in your kitchen and dining room can be a DIY project, but it is recommended to hire a professional for safety and proper installation. If you do decide to do it yourself, make sure to follow the manufacturer's instructions and use the correct tools. It is also crucial to turn off the power to the area before beginning any installation.
Choosing the Right Size Recessed Lights for Kitchen and Dining Room
The size of your recessed lights will depend on the size of your space and your personal preference. For smaller kitchens and dining rooms, 4-inch lights are typically sufficient, while larger areas may require 6-inch lights for proper coverage. It is also essential to consider the height of your ceiling, as taller ceilings may require larger lights for proper illumination.
Common Mistakes to Avoid When Installing Recessed Lighting in Kitchen and Dining Room
When it comes to installing recessed lighting in your kitchen and dining room, there are a few common mistakes to avoid. These include not spacing the lights properly, using the wrong size lights, and not considering the beam angle. It is also essential to make sure the lights are installed straight and at the correct depth for a clean and professional look.
Creating a Cozy Atmosphere with Recessed Lighting in Kitchen and Dining Room
In addition to functionality, recessed lighting can also help create a cozy and inviting atmosphere in your kitchen and dining room. Consider installing dimmer switches to adjust the brightness of the lights and add a warm glow to your space. You can also use accent lighting to highlight artwork or decorative elements, adding a touch of personality to your rooms.
Maximizing Natural Light with Recessed Lighting in Kitchen and Dining Room
While recessed lighting is essential for overall illumination, don't forget to take advantage of natural light in your kitchen and dining room. Consider installing skylights or larger windows to bring in more natural light, reducing the need for artificial lighting during the day. You can also pair recessed lights with pendant or chandelier lighting to add interest and balance to your space.
In conclusion, proper recessed lighting layout and placement are crucial for creating a functional and inviting kitchen and dining room. Consider the size and shape of your space, choose the right size and type of lights, and use accent lighting and dimmers to add warmth and character to your rooms. With these tips in mind, you can achieve the perfect recessed lighting design for your kitchen and dining room.
Choosing the Right Recessed Lighting Layout for Your Kitchen and Dining Room
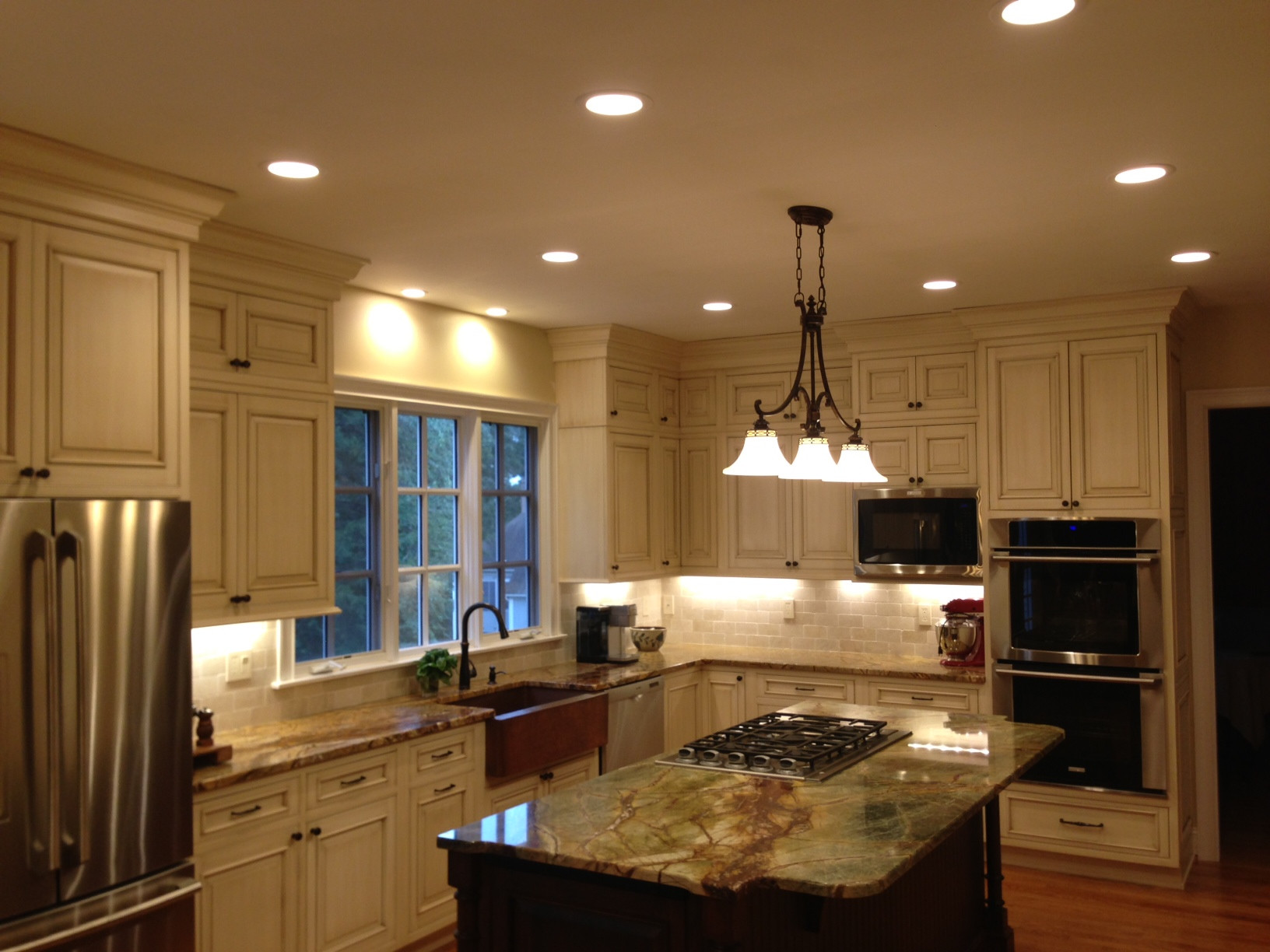
Creating a Well-Lit and Functional Space
Understanding the Basics of Recessed Lighting
 Recessed lighting, also known as can lights or pot lights, is a type of lighting that is installed into the ceiling, creating a seamless and modern look. It is a popular choice for kitchens and dining rooms because it provides ambient lighting without taking up any visual space. This makes it a great option for smaller rooms or those with low ceilings.
Recessed lighting, also known as can lights or pot lights, is a type of lighting that is installed into the ceiling, creating a seamless and modern look. It is a popular choice for kitchens and dining rooms because it provides ambient lighting without taking up any visual space. This makes it a great option for smaller rooms or those with low ceilings.
Factors to Consider
 When planning your
kitchen and dining room
lighting, there are a few key factors to keep in mind. The first is the size and layout of the space. A larger room may require more lights to ensure adequate coverage, while a smaller room may only need a few strategically placed fixtures. It's also important to consider the function of each area – for example, the kitchen may require brighter task lighting, while the dining area may benefit from a softer, more ambient glow.
When planning your
kitchen and dining room
lighting, there are a few key factors to keep in mind. The first is the size and layout of the space. A larger room may require more lights to ensure adequate coverage, while a smaller room may only need a few strategically placed fixtures. It's also important to consider the function of each area – for example, the kitchen may require brighter task lighting, while the dining area may benefit from a softer, more ambient glow.
Choosing the Right Layout
 There are several different
recessed lighting layouts
that can work well in a kitchen and dining room. The most common is a grid layout, where the lights are placed in a grid pattern across the ceiling. This provides even coverage and can be adjusted to fit the size and shape of the room. Another option is a perimeter layout, where the lights are placed around the edges of the room, creating a more dramatic and intimate atmosphere. It's also possible to combine both layouts for a hybrid approach.
There are several different
recessed lighting layouts
that can work well in a kitchen and dining room. The most common is a grid layout, where the lights are placed in a grid pattern across the ceiling. This provides even coverage and can be adjusted to fit the size and shape of the room. Another option is a perimeter layout, where the lights are placed around the edges of the room, creating a more dramatic and intimate atmosphere. It's also possible to combine both layouts for a hybrid approach.
Final Thoughts
 When it comes to
house design
, lighting is often overlooked, but it can truly make or break a space. A well-planned
recessed lighting layout
for your kitchen and dining room can elevate the overall look and feel of the room, while also providing the necessary functionality. By considering the size, layout, and function of your space, and experimenting with different lighting layouts, you can create a welcoming and well-lit environment that suits your personal style and needs.
When it comes to
house design
, lighting is often overlooked, but it can truly make or break a space. A well-planned
recessed lighting layout
for your kitchen and dining room can elevate the overall look and feel of the room, while also providing the necessary functionality. By considering the size, layout, and function of your space, and experimenting with different lighting layouts, you can create a welcoming and well-lit environment that suits your personal style and needs.


