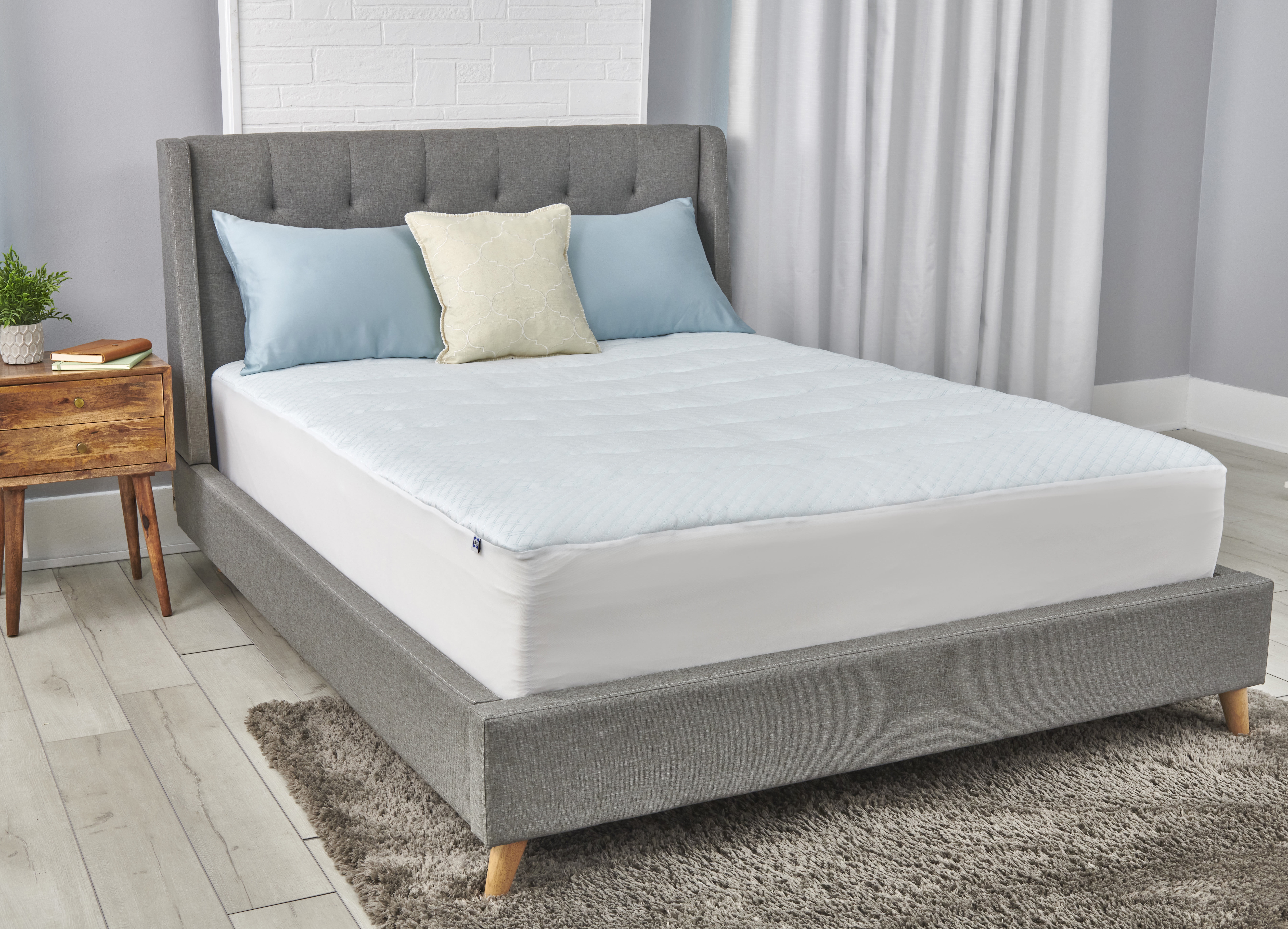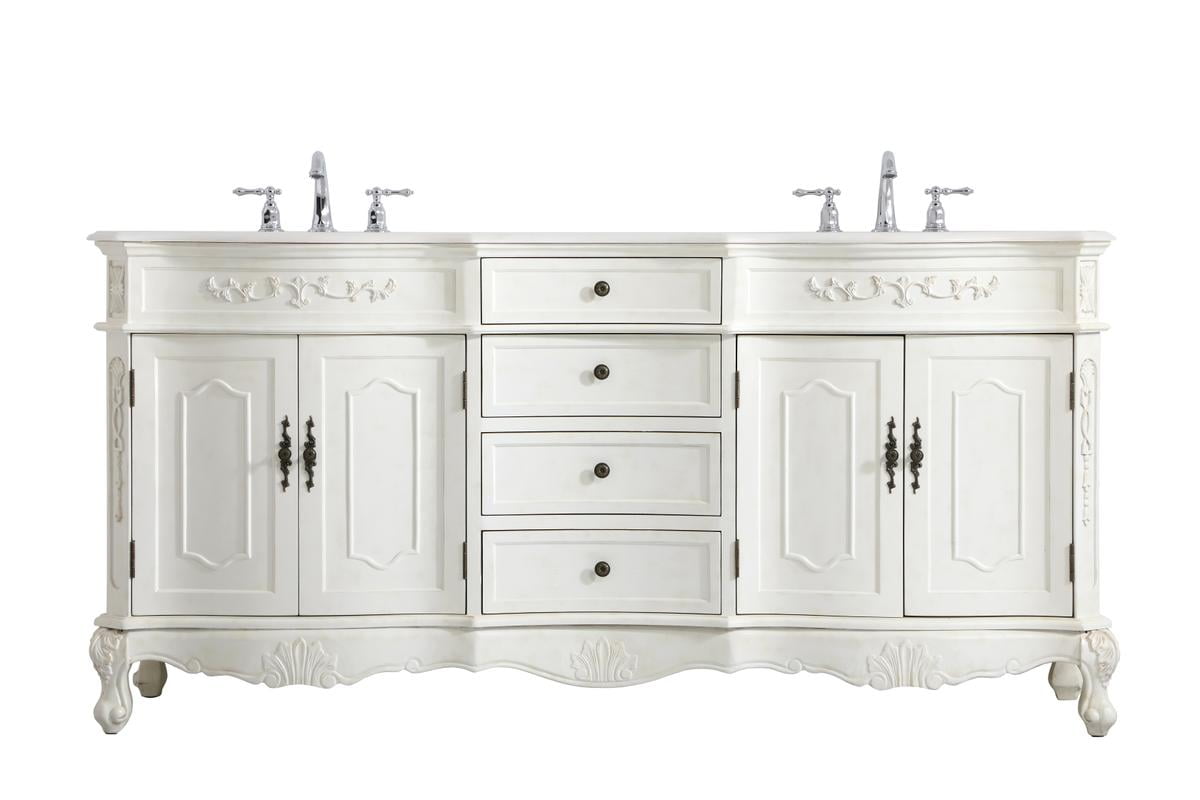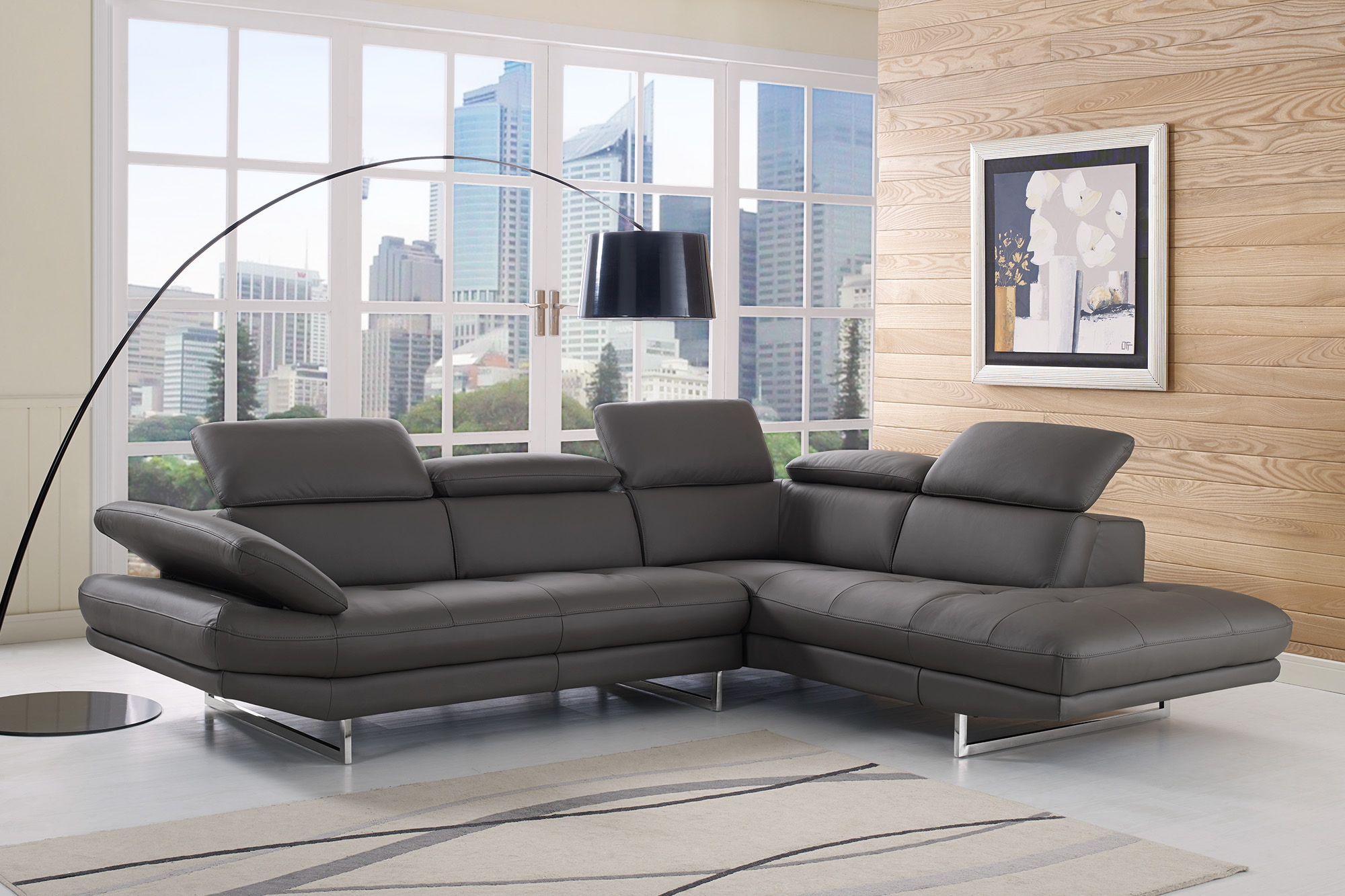Southern Style house plans, or house designs, are generally defined as homes that have a low-pitched roof and are typically constructed of brick with symmetrical facades. Historic home styles such as Colonial, Plantation, and Federal style homes often had large balconies, large spacious porches, and decorated roof lines. Today, Southern home plans are based on traditional styles as those that prevailed in the nineteenth century, and can often include features such as garden rooms, French doors, picket fences, and arches around the entryways. The interiors of Southern Style houses have a classic laid-back style that is perfect for larger spaces, and perfect for relaxing as well as entertaining.Southern Style House Designs
Southern Style Low Country house plans are designed to live well in the warm and humid climate of the Low Country. That area consists of coastal plain states such as Georgia and South Carolina. Low Country house plans have steeply pitched gable roofs and large wrap-around porches to shade the interior living spaces from the intense summer heat. Specific features of Low Country house plans often include large double-hung windows, shuttered isolated bathrooms, and screened porch designs. Originally designed as a fishing or hunting retreat, Low Country house plans are perfect for simple and stress-free living.Low Country Southern House Plans
Southern Plantation home designs were originally created for wealthy landowners who wanted to create an elegant and grand estate. The traditional Southern Plantation home style often featured balcony and porch wrapping around the main house, as well as two-story columns, a central hall entry, grand double-door entryways, and intricate wrought iron railings. Today’s modern Southern Plantation home designs can feature wide gabled roofs, neoclassical-inspired entries, or a modern interpretation of a historic home style.Southern Plantation Home Designs
The Tidewater or Seaside home style was originally developed as a vacation home style. The Tidewater style has a low-pitched gable roof, and is usually constructed of wood with a coastal palette of colors. The main entrance to a Tidewater house plan faces the highest elevation side of the home, and high open spaces typically have windows facing the front of the home to maximize views of the water. Other feature of Tidewater house plans often include low-sitting outdoor decks and porches, screened rooms, and shutters on the windows. Tidewater House Plans
Southern Plantation style home plans are based on one of the oldest and most recognizable home styles in American architecture. It is a style which has endured over the centuries and is still a popular home style today. Southern Plantation style house plans often feature up to three stories of living space, full-width porches, large kitchen/dining areas, detached garages, and formal gardens. A Southern Plantation style house usually has grandeur, luxury, and grand living spaces that are ideal for entertaining. Southern Plantation Style Home Plans
Texas Hill Country house plans are designed to take full advantage of the dramatic views of the rolling hills of Texas. This style is typically designed with a long roofline and high ceilings to maximize the views of the landscape. Common features of a Texas Hill Country house plan include large windows, open porches and decks, and natural building materials like stone, brick, and wood. The style also often features wrap-around porches, two-story entrances and covered terraces or bay windows. Texas Hill Country Style Plans
Southern Colonial house plans are a traditional and classic style of American home design. This style of home is based on the architecture of the British colonies which were settled in the United States from the 1600s to the early 1800s. It is characterized by symmetrical facades, gable roofs, and centrally located entrances. The interiors of Southern Colonial homes are likely to include tall ceilings, formal entry ways, and large rooms that have a comfortable atmosphere. Southern Colonial House Plan Designs
Historic Plantation house plans are based on the grand estates of Southern agriculture and slavery. These properties were typically large scale, with elaborate square structures and large gardens from which the main house was the focal point. Traditional features of a Historic Plantation house plan include large verandahs, gable roofs, and dormer windows. Symmetrical facades with grand entrances, along with large window openings, are also common features. The exterior of the home may also feature brick or stucco, as well as elaborate shutters and decorative columns. Historic Plantation House Plans
Caribbean home plans are a style of home design that is ideal for a tropical climate. This style of home often includes broad roof overhangs, balconies, and patio-style verandas. Common features of a Caribbean home plan include wood or cedar construction, exterior shutters, and cross-ventilation windows or sliding doors. Inside the home, high ceilings and large windows are common, as well as patios and light-filled great rooms. The architecture of a Caribbean home plan can feature large entryways and formal spaces, and open plan designs that use natural light and air.Caribbean Home Plans
Creole Cottage house plans are a type of home design style that is based on traditional colonial French architecture. These homes are typically built with a single-story rectangular shape and feature traditional details such as symmetrical facades with shuttered windows and half-timbered shuttered bays. Common features of a Creole Cottage house plan include raised corner posts and brick piers, as well as deep porches wrapping around the house. Interiors are likely to feature natural materials such as wood and brick, as well as exposed beams and high ceilings. Creole Cottage House Plans
Maximizing Your Plantation Style House Plan
 For those lucky enough to be building a plantation style house, you'll want to be sure to get it right using the right plan. Plantation style homes originate from the colonial period of the 18th century and can be seen in many areas of the Southern United States. Taking into account the large and sprawling nature of the homes, you'll want to ensure that you choose a plan that is as comfortable, functional, and efficient as can be.
For those lucky enough to be building a plantation style house, you'll want to be sure to get it right using the right plan. Plantation style homes originate from the colonial period of the 18th century and can be seen in many areas of the Southern United States. Taking into account the large and sprawling nature of the homes, you'll want to ensure that you choose a plan that is as comfortable, functional, and efficient as can be.
Select an Appropriate Layout
 When it comes to plantation homes, it is paramount that you consider the right layout and size for your house plan. Popular layouts for these plans include jerkinhead, gable, and hipped roof-types. Regardless of the style chosen, the house should be large enough to contain expansive rooms for guests. You can also consider other details that are typical of plantation style houses, such as deep porches, balconies, and spacious screened porches.
When it comes to plantation homes, it is paramount that you consider the right layout and size for your house plan. Popular layouts for these plans include jerkinhead, gable, and hipped roof-types. Regardless of the style chosen, the house should be large enough to contain expansive rooms for guests. You can also consider other details that are typical of plantation style houses, such as deep porches, balconies, and spacious screened porches.
Make Room for Interior Design
 You'll also need to plan adequately for the interior design of your plantation house. Think about how you'd like to arrange your large rooms which may include features such as a library or grand fireplace, as well as a kitchen area, and a great room. The interiors of the homes tend to feature graceful courtyards around colorful flowers and trees, creating a harmonious oasis to relax in.
You'll also need to plan adequately for the interior design of your plantation house. Think about how you'd like to arrange your large rooms which may include features such as a library or grand fireplace, as well as a kitchen area, and a great room. The interiors of the homes tend to feature graceful courtyards around colorful flowers and trees, creating a harmonious oasis to relax in.
Account for Natural Ventilation
 As these homes are designed for warm climates, it is important to consider the features and design plans that ensure natural ventilation. Open galleries, louvre shutters, and customary use of porches are all features that maximize the benefits of ventilation. Equally important are features that reduce solar gain such as clerestory windows and awnings over windows.
As these homes are designed for warm climates, it is important to consider the features and design plans that ensure natural ventilation. Open galleries, louvre shutters, and customary use of porches are all features that maximize the benefits of ventilation. Equally important are features that reduce solar gain such as clerestory windows and awnings over windows.
Choose Lasting Construction Materials
 With plantation style house plans, you'll want to select materials that will last sufficiently against humidity and moisture which are common issues in the humid South. Selecting durable hardwoods to construct the frame of your home is important to ensure that the structure is sound and insulated effectively. Equally, consider roofing that offers resilient coverage against weather conditions over a long period of time.
With plantation style house plans, you'll want to select materials that will last sufficiently against humidity and moisture which are common issues in the humid South. Selecting durable hardwoods to construct the frame of your home is important to ensure that the structure is sound and insulated effectively. Equally, consider roofing that offers resilient coverage against weather conditions over a long period of time.
Using Professional Services
 To ensure that you get your plantation home built to completion, it is essential to use the right professionals. From architects to builders, each professional should be experienced in the style of home you wish to build. To ensure success, consider having a pre-construction consultant that will help you manage the entirety of the project.
To ensure that you get your plantation home built to completion, it is essential to use the right professionals. From architects to builders, each professional should be experienced in the style of home you wish to build. To ensure success, consider having a pre-construction consultant that will help you manage the entirety of the project.
Summary of Plantation Style House Plan
 When building a plantation style house, it is crucial that you select the right plan and features to ensure a comfortable and efficient home. To this end, consider an appropriate layout and size for your project, make room for interior design, as well as account for natural ventilation and use lasting construction materials. You'll also want to use knowledgeable professionals throughout the building process. Utilizing all of these tips will ensure that your plantation style house plan is beautifully built and lasts for many years to come.
When building a plantation style house, it is crucial that you select the right plan and features to ensure a comfortable and efficient home. To this end, consider an appropriate layout and size for your project, make room for interior design, as well as account for natural ventilation and use lasting construction materials. You'll also want to use knowledgeable professionals throughout the building process. Utilizing all of these tips will ensure that your plantation style house plan is beautifully built and lasts for many years to come.
Maximizing Your Plantation Style House Plan
 For those lucky enough to be building a
plantation style house
, you'll want to be sure to get it right using the right plan. Plantation style homes originate from the colonial period of the 18th century and can be seen in many areas of the Southern United States. Taking into account the large and sprawling nature of the homes, you'll want to ensure that you choose a plan that is as comfortable, functional, and efficient as can be.
For those lucky enough to be building a
plantation style house
, you'll want to be sure to get it right using the right plan. Plantation style homes originate from the colonial period of the 18th century and can be seen in many areas of the Southern United States. Taking into account the large and sprawling nature of the homes, you'll want to ensure that you choose a plan that is as comfortable, functional, and efficient as can be.
Select an Appropriate Layout
 When it comes to plantation homes, it is paramount that you consider the right layout and size for your
house plan
. Popular layouts for these plans include jerkinhead, gable, and hipped roof-types. Regardless of the style chosen, the house should be large enough to contain expansive rooms for guests. You can also consider other details that are typical of plantation style houses, such as deep porches, balconies, and spacious screened porches.
When it comes to plantation homes, it is paramount that you consider the right layout and size for your
house plan
. Popular layouts for these plans include jerkinhead, gable, and hipped roof-types. Regardless of the style chosen, the house should be large enough to contain expansive rooms for guests. You can also consider other details that are typical of plantation style houses, such as deep porches, balconies, and spacious screened porches.
Make Room for Interior Design
 You'll also need to plan adequately for the interior design of your plantation
house
. Think about how you'd like to arrange your large rooms which may include features such as a library or grand fireplace, as well as a kitchen area, and a great room. The interiors of the homes
You'll also need to plan adequately for the interior design of your plantation
house
. Think about how you'd like to arrange your large rooms which may include features such as a library or grand fireplace, as well as a kitchen area, and a great room. The interiors of the homes




















































































