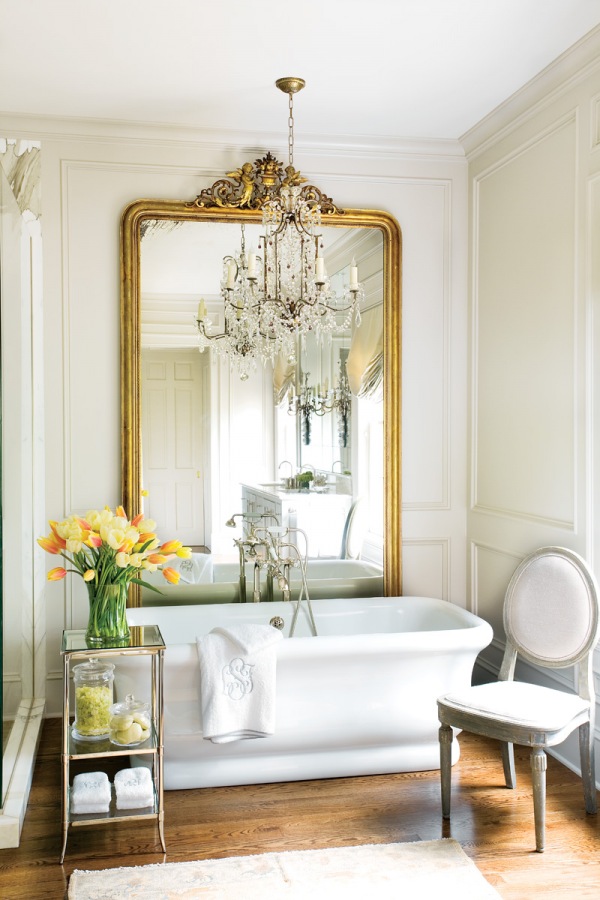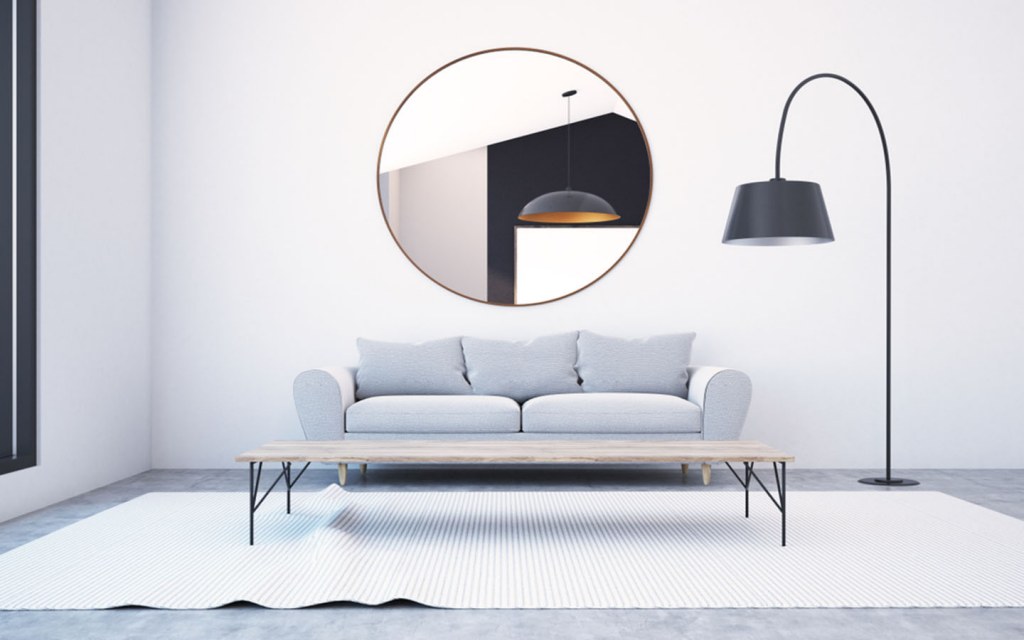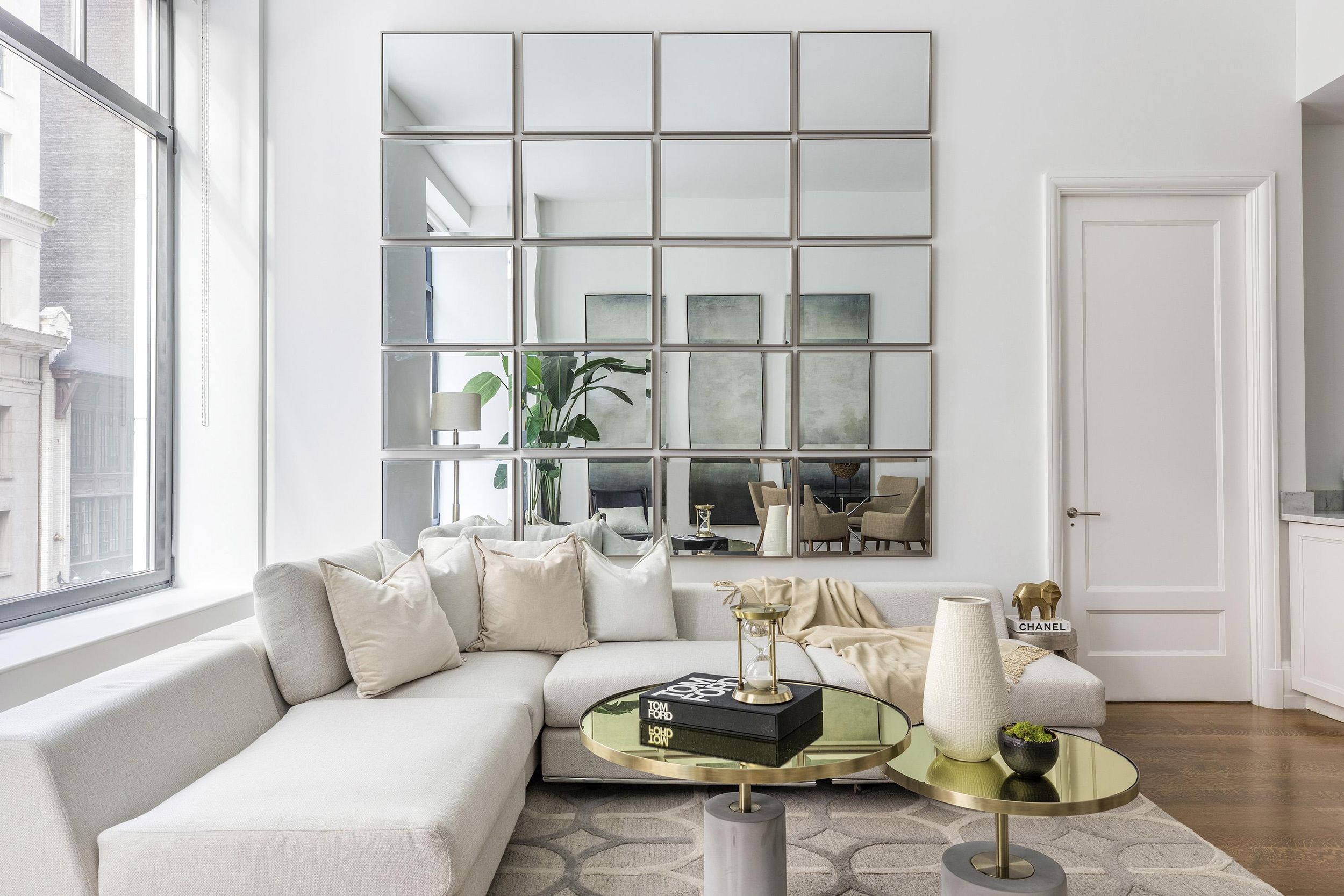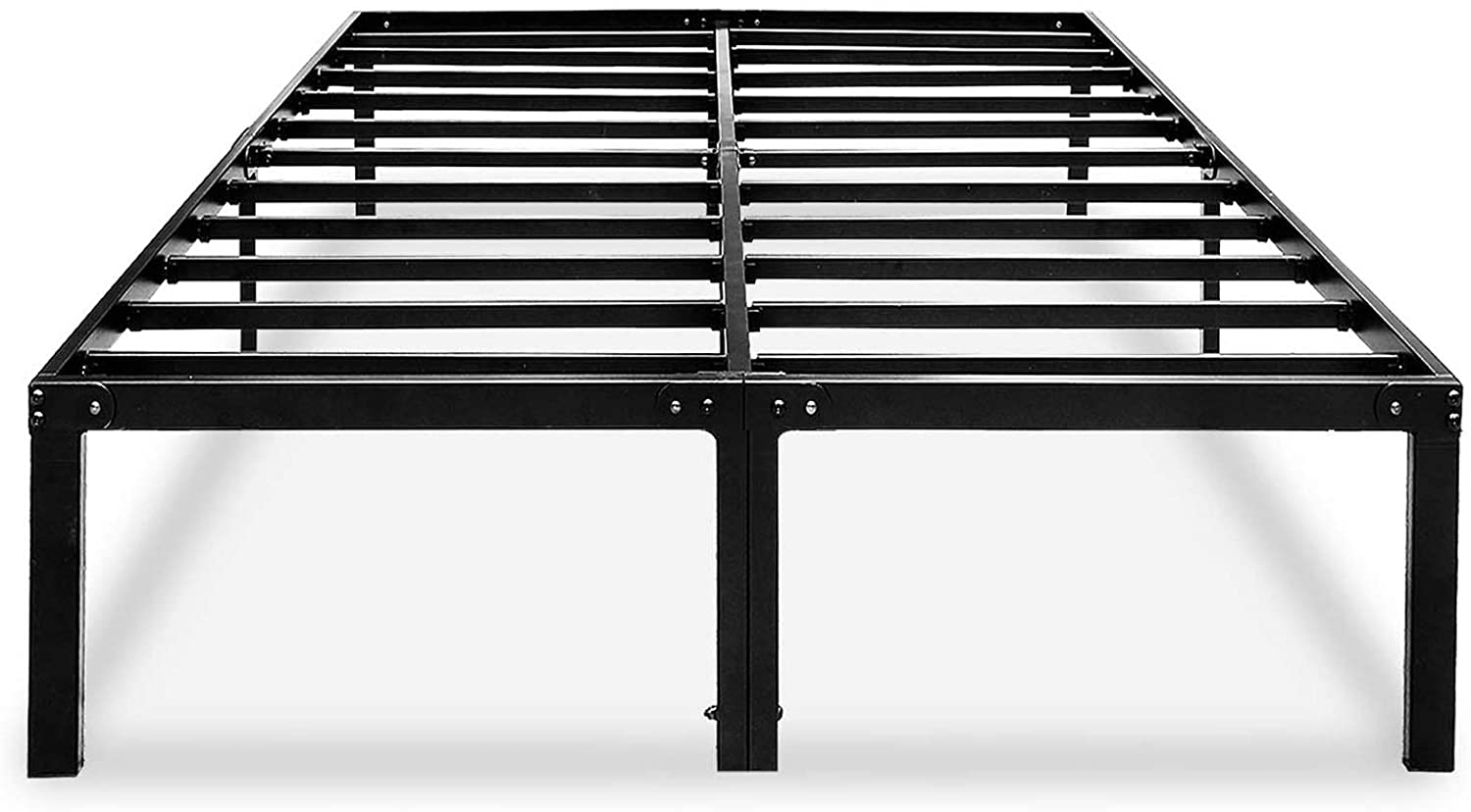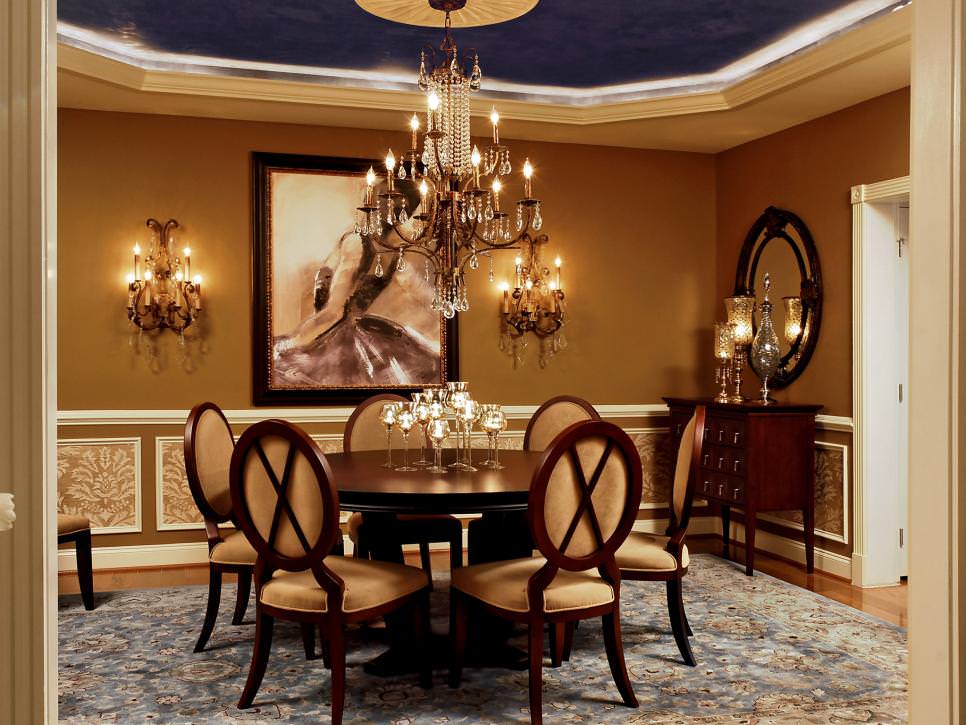Opposite Wall Ideas for a Narrow Kitchen
When it comes to a narrow kitchen, every inch of space counts. One way to maximize the space in your kitchen is by utilizing the opposite wall. This often-overlooked area can be transformed into a functional and stylish part of your kitchen. Here are 10 ideas for how to make the most of the opposite wall in a narrow kitchen.
10 Clever Ways to Maximize Space in a Narrow Kitchen
1. Install open shelves – Instead of traditional upper cabinets, opt for open shelves on the opposite wall. This will create an open and airy feel, while also providing storage for dishes, glasses, and other kitchen essentials.
2. Hang a pot rack – A pot rack not only frees up cabinet space, but it also adds a decorative element to your kitchen. Hang it on the opposite wall to keep your pots and pans within easy reach while cooking.
3. Add a folding table – If your kitchen is too narrow for a permanent dining table, consider adding a folding table on the opposite wall. This can serve as a breakfast nook or additional counter space when needed.
4. Create a breakfast bar – Another option for a narrow kitchen is to install a breakfast bar on the opposite wall. This can be a great spot for quick meals or a place for guests to gather while you cook.
5. Incorporate a built-in pantry – For kitchens with limited storage space, a built-in pantry on the opposite wall can be a game-changer. You can store all your dry goods, canned goods, and more in one convenient location.
6. Install a spice rack – Keep your spices organized and easily accessible by adding a spice rack on the opposite wall. This will free up cabinet space and make cooking more efficient.
7. Utilize the space above – Don't forget to utilize the vertical space above your opposite wall. Install shelves or hanging racks to store kitchen tools, cutting boards, or even plants to add a touch of greenery to your kitchen.
8. Create a statement wall – Make your opposite wall a focal point by adding a bold backsplash or a fun wallpaper. This will add personality to your kitchen and make it feel less narrow.
9. Use mirrors – Mirrors are a great way to create the illusion of space in a narrow kitchen. Install a large mirror on the opposite wall to reflect light and make the room feel more open.
10. Incorporate lighting – Good lighting is essential in any kitchen, especially a narrow one. Consider adding under-cabinet lighting or pendant lights above the opposite wall to brighten up the space.
Small Kitchen Layout Ideas for a Narrow Space
When designing a kitchen layout for a narrow space, it's important to prioritize functionality and efficiency. Here are a few layout ideas to consider for your narrow kitchen:
L-shaped layout: This layout utilizes two adjacent walls, with one wall for cooking and the other for storage and counter space. It's a great option for a narrow kitchen as it maximizes the use of space.
Galley layout: A galley kitchen has two parallel walls with a walkway in between. This layout is perfect for a narrow kitchen as it creates a compact and efficient workspace.
U-shaped layout: This layout utilizes three walls, with one wall for cooking, one for storage, and one for a sink and other appliances. It's a great option for a narrow kitchen as it provides plenty of counter space.
How to Create a Functional Kitchen in a Narrow Space
Creating a functional kitchen in a narrow space may seem challenging, but it can be done with some smart design choices. Here are a few tips to help you make the most of your narrow kitchen:
Maximize storage: Utilize every inch of space by incorporating storage solutions such as pull-out shelves, stackable containers, and hanging racks.
Choose multi-functional pieces: Opt for furniture or appliances that can serve multiple purposes, such as a kitchen island that can also be used as a dining table or a refrigerator with a built-in water dispenser.
Keep it simple: Avoid clutter and keep your color scheme and décor simple to make the space feel less cramped.
Designing a Galley Kitchen for a Narrow Space
If you have a narrow kitchen, a galley layout may be the best option for maximizing space. Here are some design tips for creating a functional and stylish galley kitchen:
Utilize vertical space: Install shelves or hanging racks on the walls to make the most of the vertical space in your galley kitchen.
Install a backsplash: A colorful or patterned backsplash can add visual interest and make your galley kitchen feel less narrow.
Keep it bright: Use light colors and plenty of lighting to make your galley kitchen feel more spacious.
Utilizing Vertical Space in a Narrow Kitchen
In a narrow kitchen, every inch of space counts. That's why it's important to utilize the vertical space in your kitchen. Here are a few ideas for how to do so:
Install shelves: Instead of traditional upper cabinets, install open shelves on the walls to store dishes, glasses, and other kitchen essentials.
Hang pots and pans: A hanging pot rack not only frees up cabinet space but also adds a decorative element to your kitchen.
Use the space above cabinets: Install shelves or baskets above your upper cabinets to store items you don't use often.
Creating a Focal Point on the Opposite Wall in a Narrow Kitchen
The opposite wall in a narrow kitchen often gets overlooked, but it can be transformed into a focal point with the right design choices. Here are a few ideas for creating a focal point on the opposite wall:
Add a bold backsplash: A colorful or patterned backsplash can add personality and make the opposite wall stand out.
Hang artwork: Choose a piece of artwork that complements your kitchen décor and hang it on the opposite wall to create a focal point.
Incorporate open shelves: Install open shelves on the opposite wall and display your favorite dishes or decorative items.
Maximizing Storage in a Narrow Kitchen with Opposite Wall Cabinets
Cabinets on the opposite wall can be a great way to add storage to a narrow kitchen. Here are a few tips for maximizing storage with opposite wall cabinets:
Install cabinets to the ceiling: Make the most of the vertical space by installing cabinets that reach the ceiling.
Choose deep cabinets: Deep cabinets can hold more items and make the most of the limited space in a narrow kitchen.
Use pull-out shelves: Install pull-out shelves in lower cabinets to easily access items in the back.
Using Mirrors to Create the Illusion of Space in a Narrow Kitchen
In a narrow kitchen, mirrors can be a great way to create the illusion of space. Here are a few ways to incorporate mirrors into your kitchen design:
Install a large mirror on the opposite wall: A large mirror will reflect light and make the kitchen feel more open.
Use mirrored backsplash tiles: Mirrored backsplash tiles can add a touch of glamour while also making the kitchen feel more spacious.
Incorporate a mirrored cabinet: A mirrored cabinet can serve as both storage and a way to make the kitchen feel larger.
Lighting Ideas for a Narrow Kitchen with an Opposite Wall
Lighting is an essential element in any kitchen, especially a narrow one. Here are some lighting ideas for a narrow kitchen with an opposite wall:
Under-cabinet lighting: Installing lights under the upper cabinets will brighten up the counters and make the kitchen feel less narrow.
Pendant lights: Hang pendant lights above the opposite wall to add both functional and decorative lighting to your kitchen.
Wall sconces: Wall sconces can provide additional lighting without taking up counter or cabinet space.
In conclusion, the opposite wall in a narrow kitchen can be transformed into a functional and stylish part of your space. By utilizing these ideas and tips, you can create a kitchen that maximizes space, storage, and style. So don't overlook the opposite wall – make it a standout feature in your narrow kitchen.
The Importance of Utilizing Opposite Walls in a Narrow Kitchen Design

Maximizing Space and Functionality
 When it comes to designing a small kitchen, every inch of space matters. In a narrow kitchen, utilizing opposite walls is key to maximizing both space and functionality. This design technique is especially important in homes or apartments with limited square footage, where the kitchen often serves as a multi-functional area for cooking, dining, and socializing.
Opposite walls
refer to the two parallel walls that are facing each other in a narrow kitchen. These walls are typically the longest walls in the room, making them the most efficient use of space. By utilizing these walls, you can create a functional and organized kitchen that is still aesthetically pleasing.
When it comes to designing a small kitchen, every inch of space matters. In a narrow kitchen, utilizing opposite walls is key to maximizing both space and functionality. This design technique is especially important in homes or apartments with limited square footage, where the kitchen often serves as a multi-functional area for cooking, dining, and socializing.
Opposite walls
refer to the two parallel walls that are facing each other in a narrow kitchen. These walls are typically the longest walls in the room, making them the most efficient use of space. By utilizing these walls, you can create a functional and organized kitchen that is still aesthetically pleasing.
Creating an Efficient Work Triangle
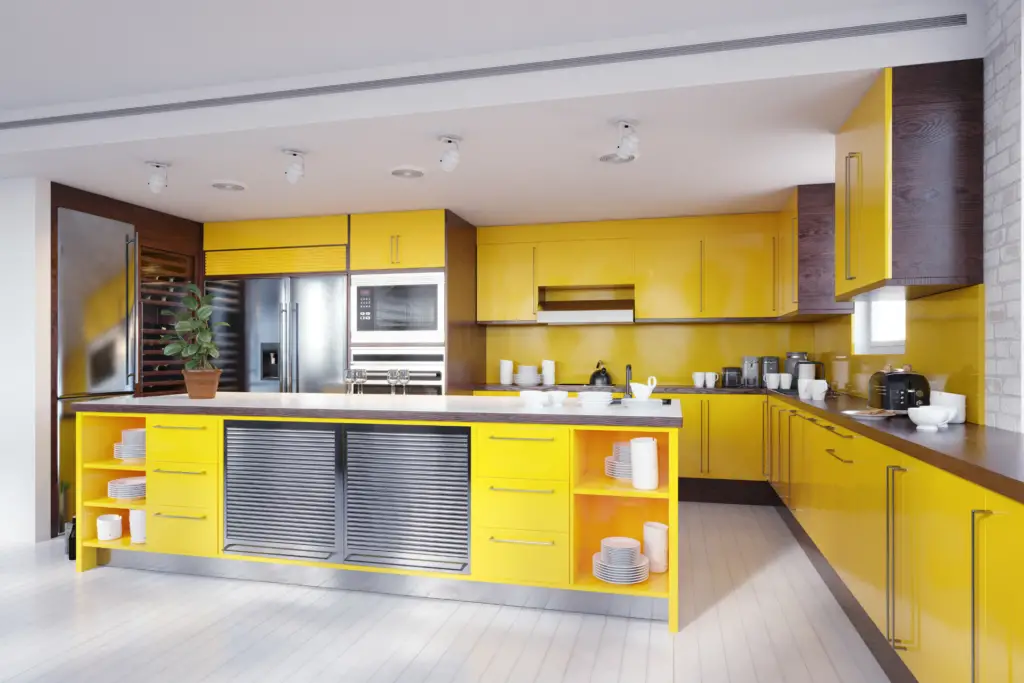 The
work triangle
is an essential element in kitchen design, especially in smaller spaces. It refers to the efficient flow between the sink, stove, and refrigerator – the three most used areas in a kitchen. By utilizing opposite walls, you can easily create this work triangle and ensure that your kitchen is both efficient and functional. Placing the sink and stove on one wall and the refrigerator on the opposite wall not only maximizes space but also creates a natural flow for meal preparation.
The
work triangle
is an essential element in kitchen design, especially in smaller spaces. It refers to the efficient flow between the sink, stove, and refrigerator – the three most used areas in a kitchen. By utilizing opposite walls, you can easily create this work triangle and ensure that your kitchen is both efficient and functional. Placing the sink and stove on one wall and the refrigerator on the opposite wall not only maximizes space but also creates a natural flow for meal preparation.
Incorporating Storage Solutions
 One of the biggest challenges in a narrow kitchen is finding enough storage space. However, opposite walls provide the perfect opportunity to incorporate various storage solutions. From
hanging shelves
and
overhead cabinets
to
pull-out pantries
and
corner shelves
, there are endless possibilities for utilizing the walls in your kitchen for storage. This not only frees up valuable counter space but also keeps your kitchen organized and clutter-free.
One of the biggest challenges in a narrow kitchen is finding enough storage space. However, opposite walls provide the perfect opportunity to incorporate various storage solutions. From
hanging shelves
and
overhead cabinets
to
pull-out pantries
and
corner shelves
, there are endless possibilities for utilizing the walls in your kitchen for storage. This not only frees up valuable counter space but also keeps your kitchen organized and clutter-free.
Enhancing the Visual Appeal
 In addition to maximizing space and functionality, utilizing opposite walls also enhances the visual appeal of a narrow kitchen. By adding
mirrors
or
windows
on the opposite wall, you can create an illusion of a larger space. You can also add
bright, light-colored
cabinets or
open shelving
to make the room feel more spacious and open.
In conclusion, when it comes to designing a narrow kitchen, utilizing opposite walls is crucial. It not only maximizes space and functionality but also creates an efficient work triangle, provides ample storage solutions, and enhances the visual appeal of the room. So, if you have a narrow kitchen, don't underestimate the power of opposite walls – they can truly transform your space into a functional and beautiful kitchen.
In addition to maximizing space and functionality, utilizing opposite walls also enhances the visual appeal of a narrow kitchen. By adding
mirrors
or
windows
on the opposite wall, you can create an illusion of a larger space. You can also add
bright, light-colored
cabinets or
open shelving
to make the room feel more spacious and open.
In conclusion, when it comes to designing a narrow kitchen, utilizing opposite walls is crucial. It not only maximizes space and functionality but also creates an efficient work triangle, provides ample storage solutions, and enhances the visual appeal of the room. So, if you have a narrow kitchen, don't underestimate the power of opposite walls – they can truly transform your space into a functional and beautiful kitchen.

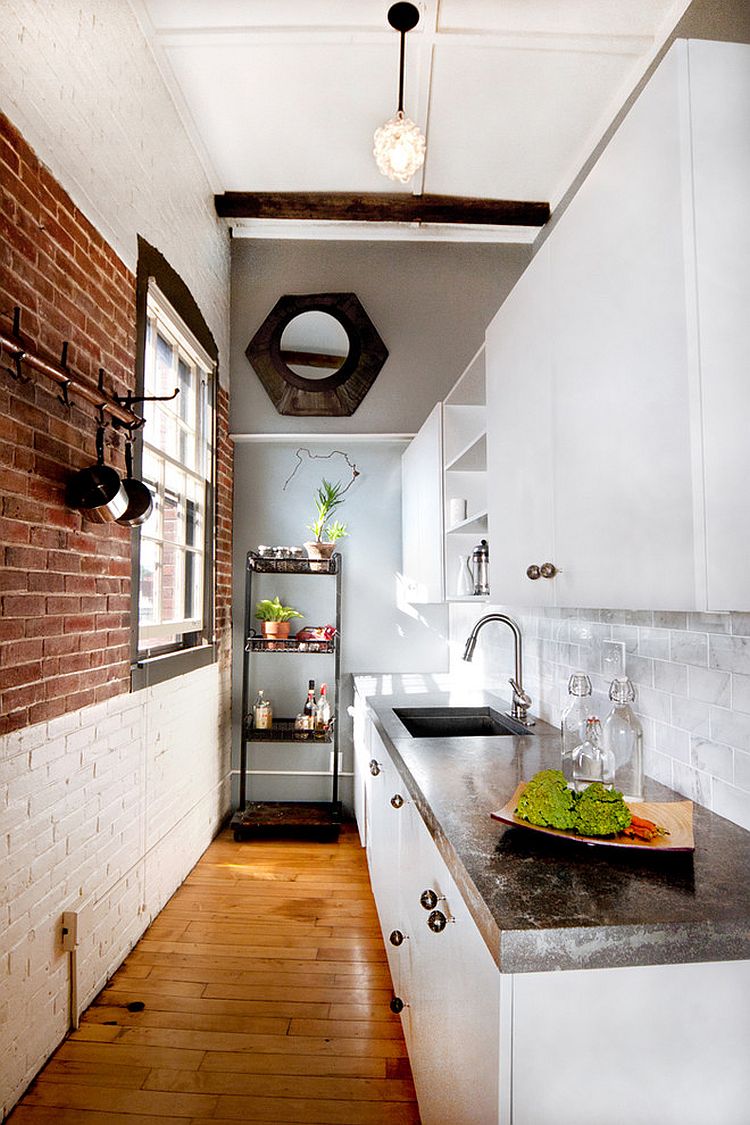

:max_bytes(150000):strip_icc()/galley-kitchen-ideas-1822133-hero-3bda4fce74e544b8a251308e9079bf9b.jpg)

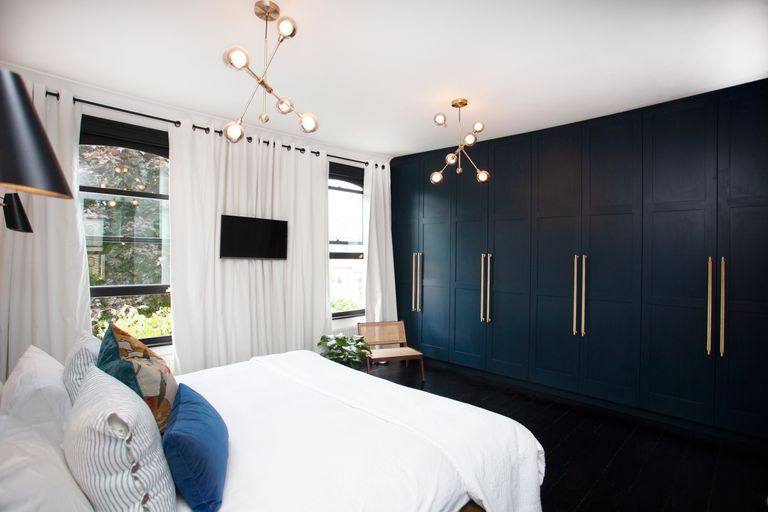

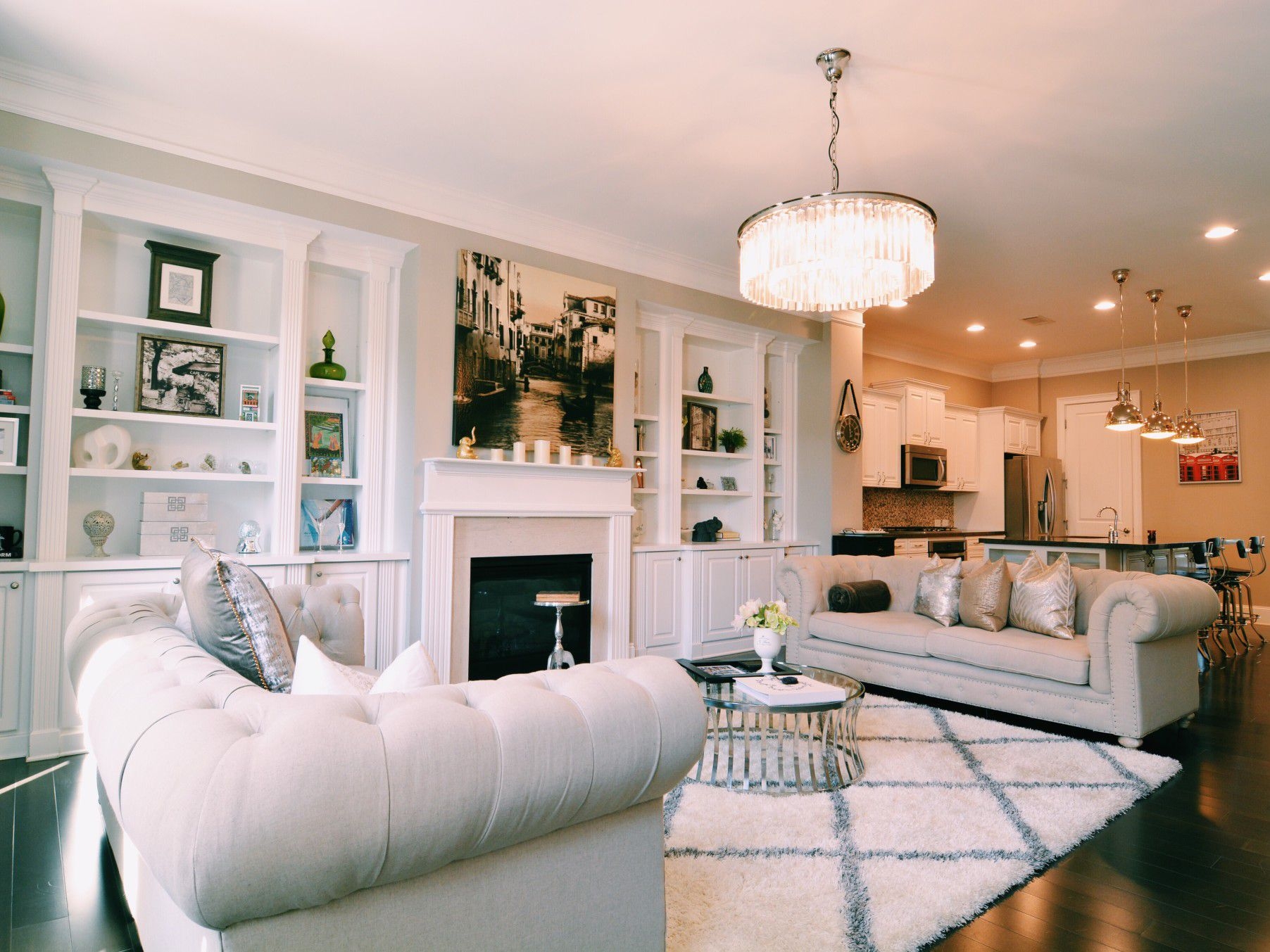
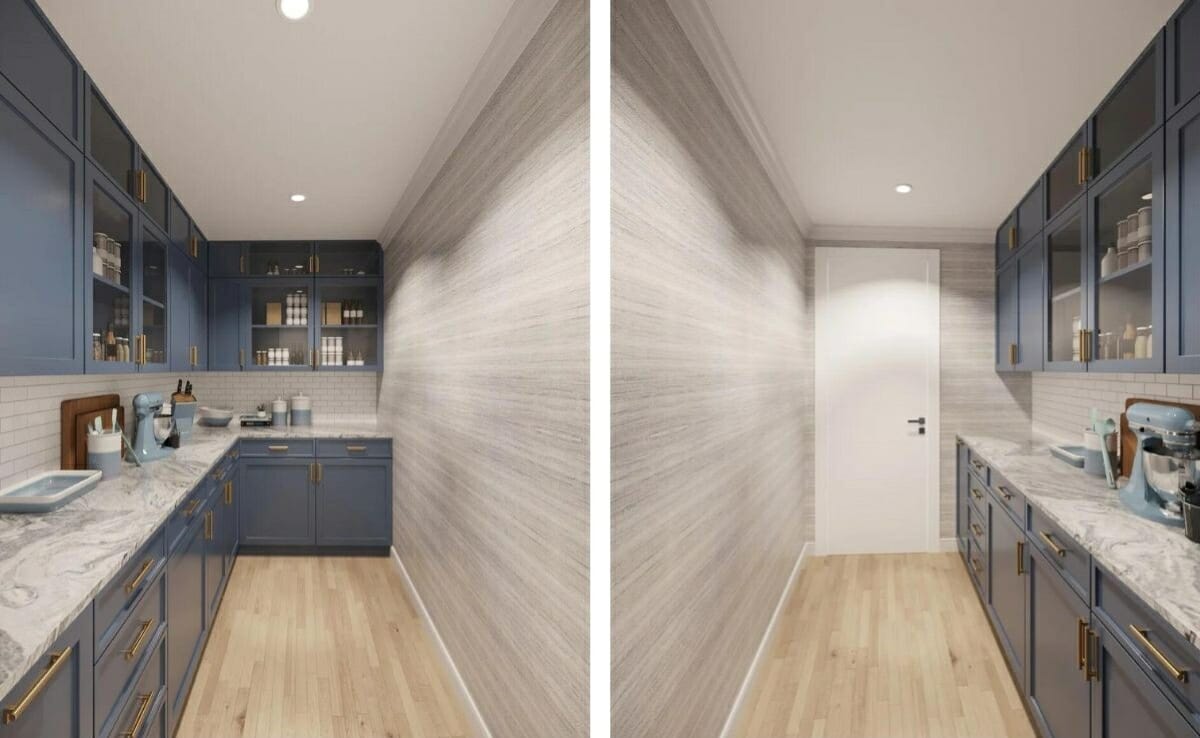



:strip_icc()/small-black-white-kitchen-open-shelves-0Nupwyooar4AxxXDcFiUwj-e3fb43f8c06f4bf286a75013a09f0ec2.jpg)


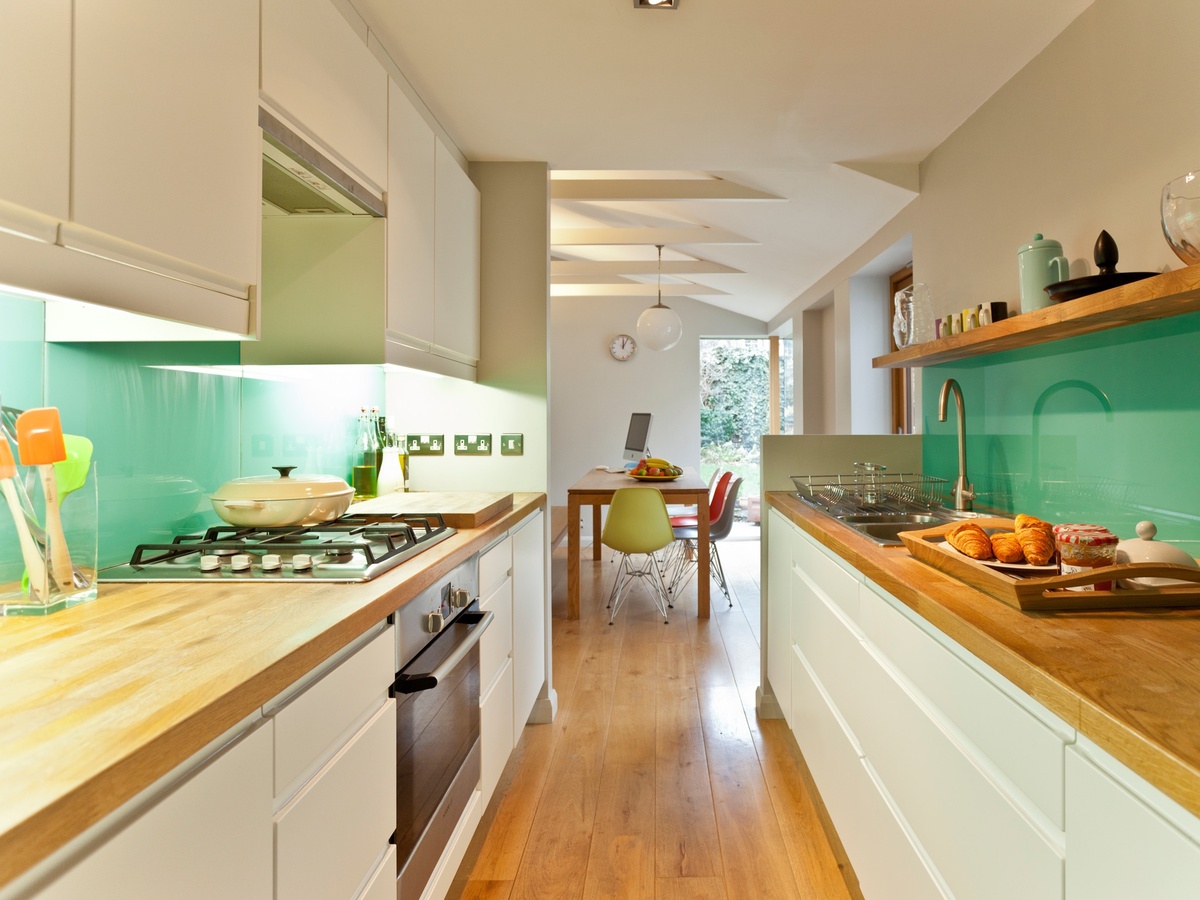


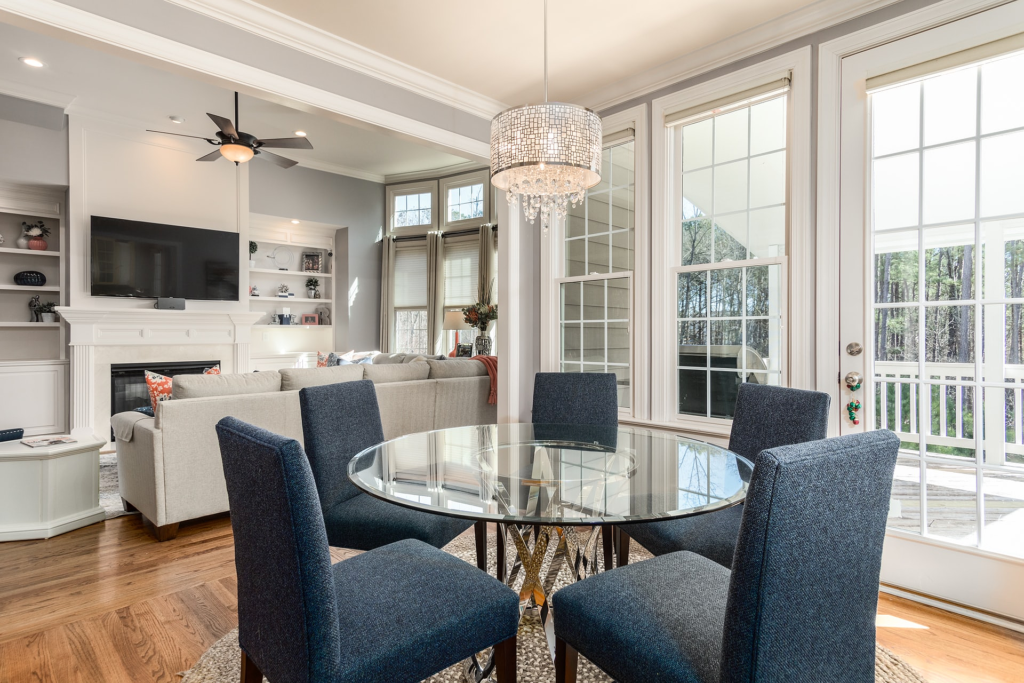
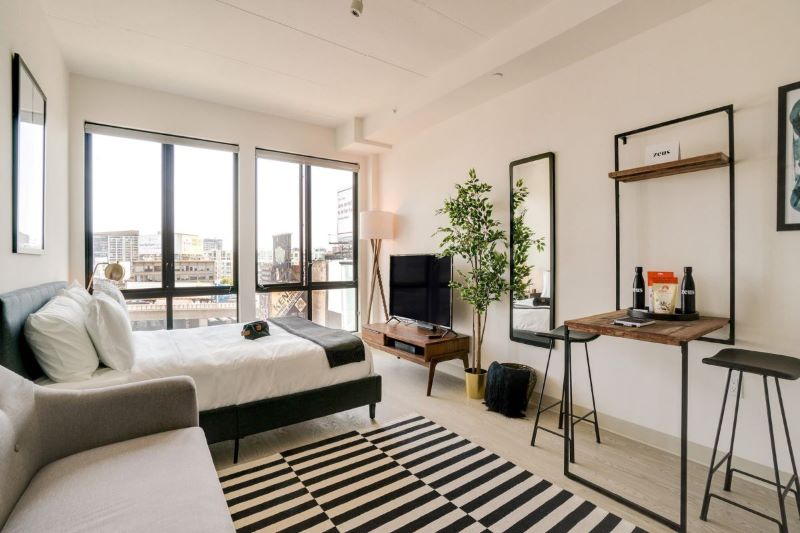




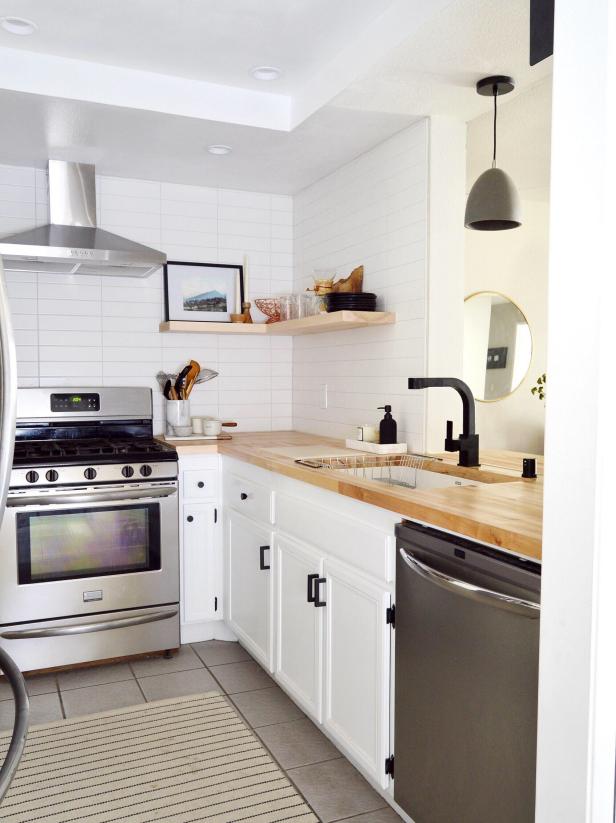
/exciting-small-kitchen-ideas-1821197-hero-d00f516e2fbb4dcabb076ee9685e877a.jpg)

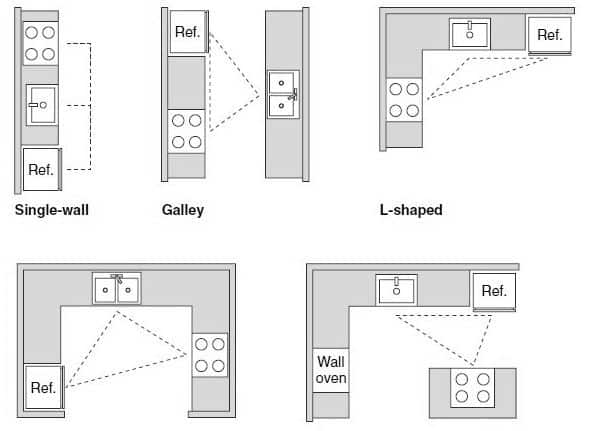
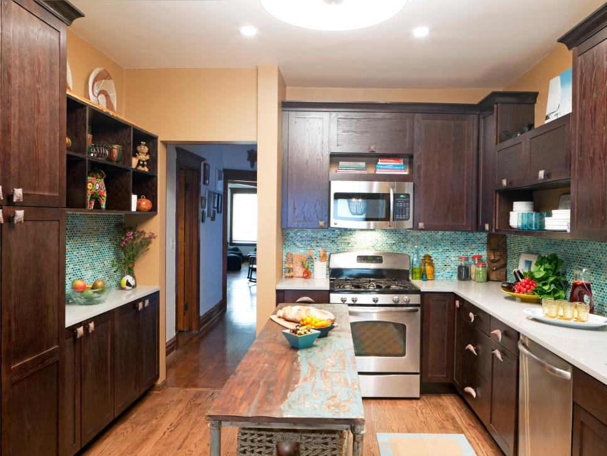

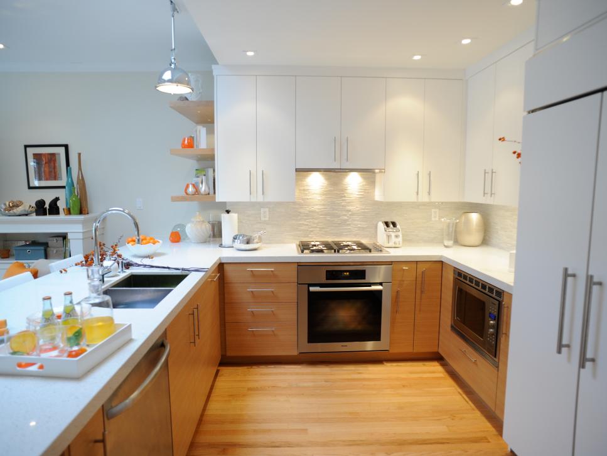
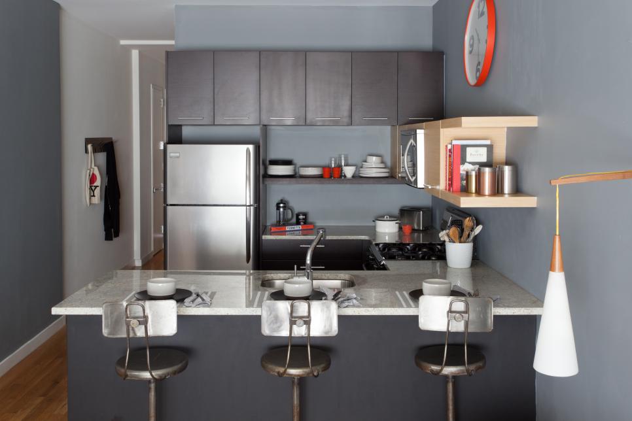

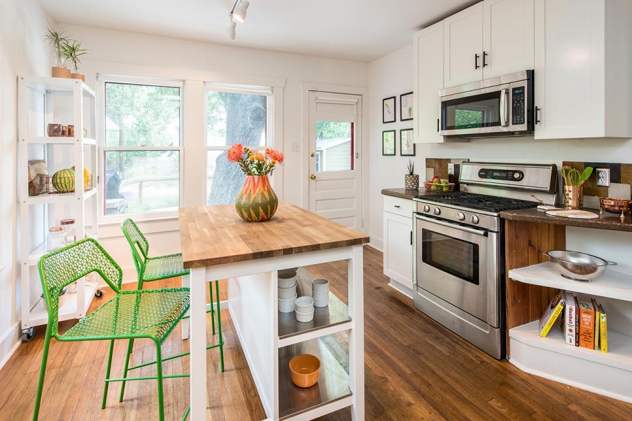

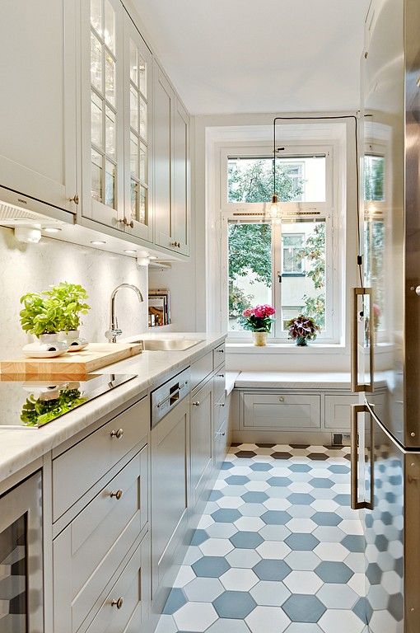












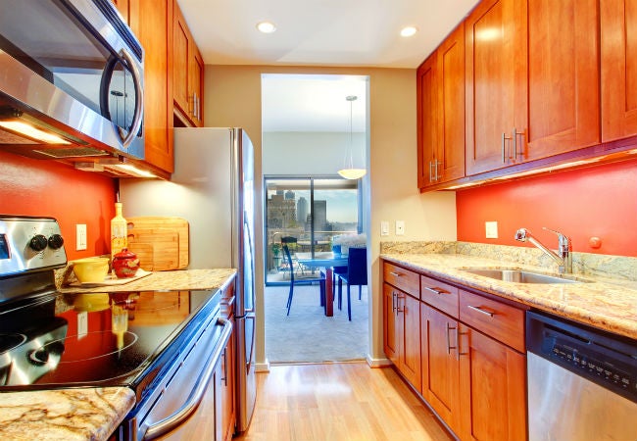



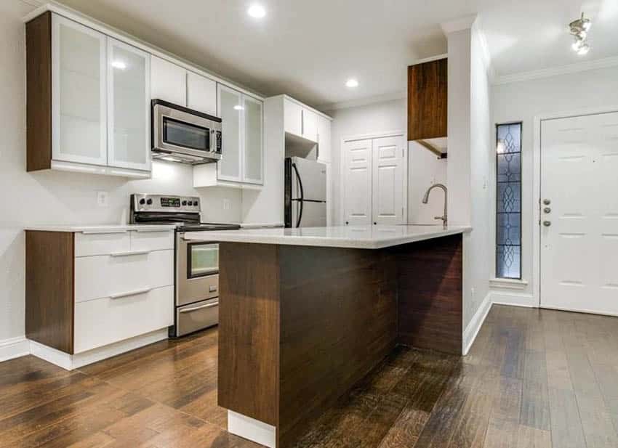



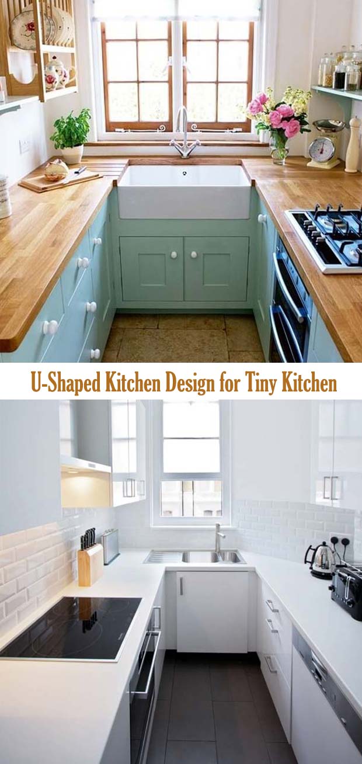
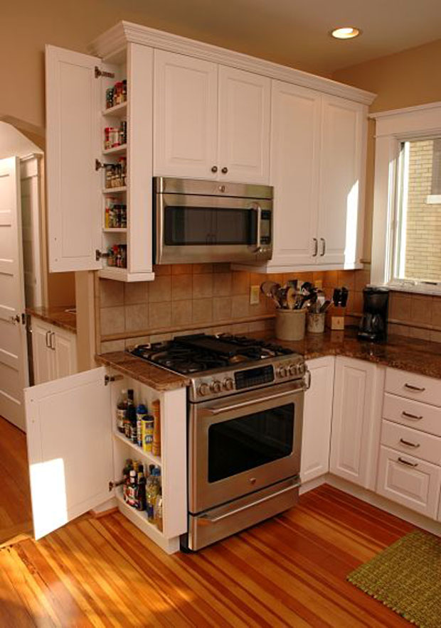
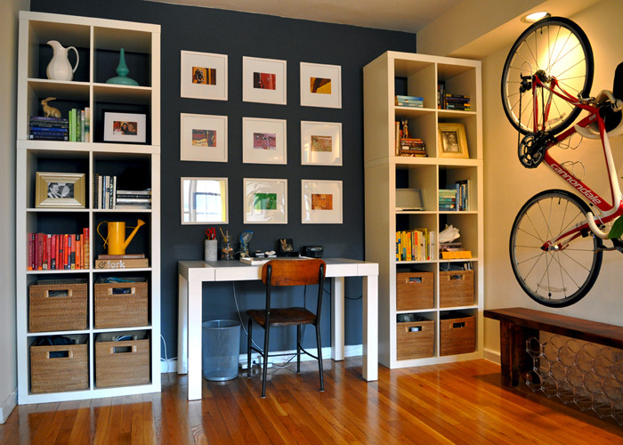


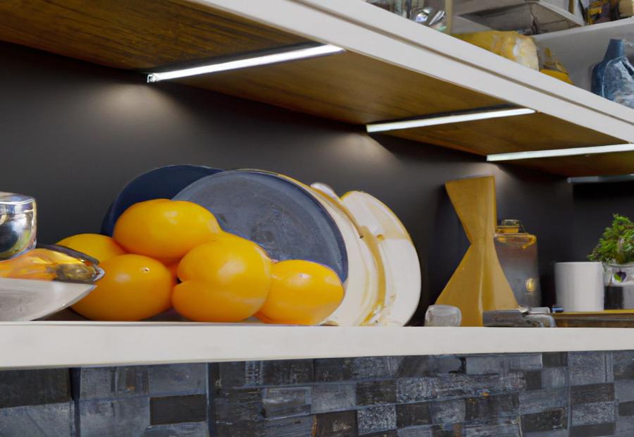






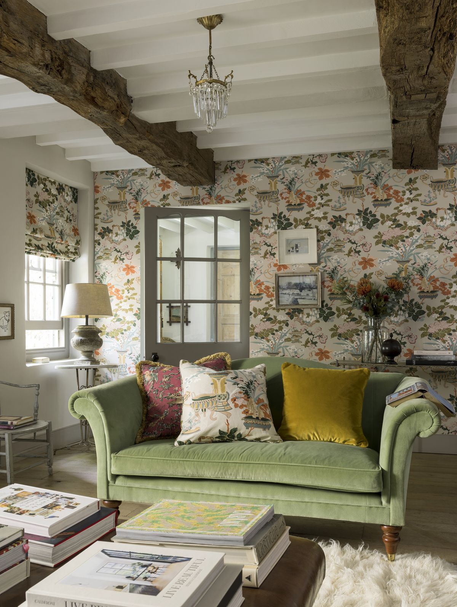


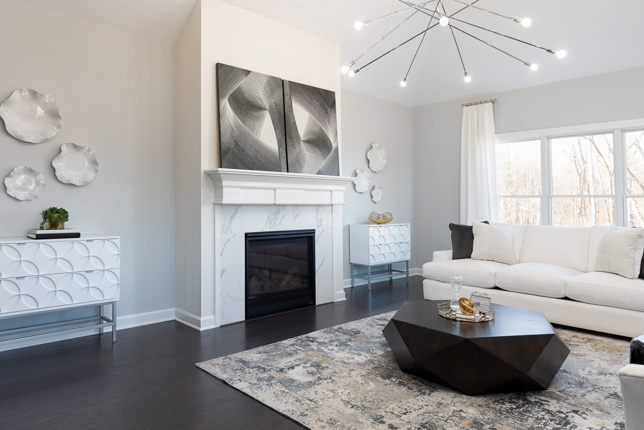
:max_bytes(150000):strip_icc()/fin-29-moody-living-room-5a6907a86bf06900197e80ce.jpg)


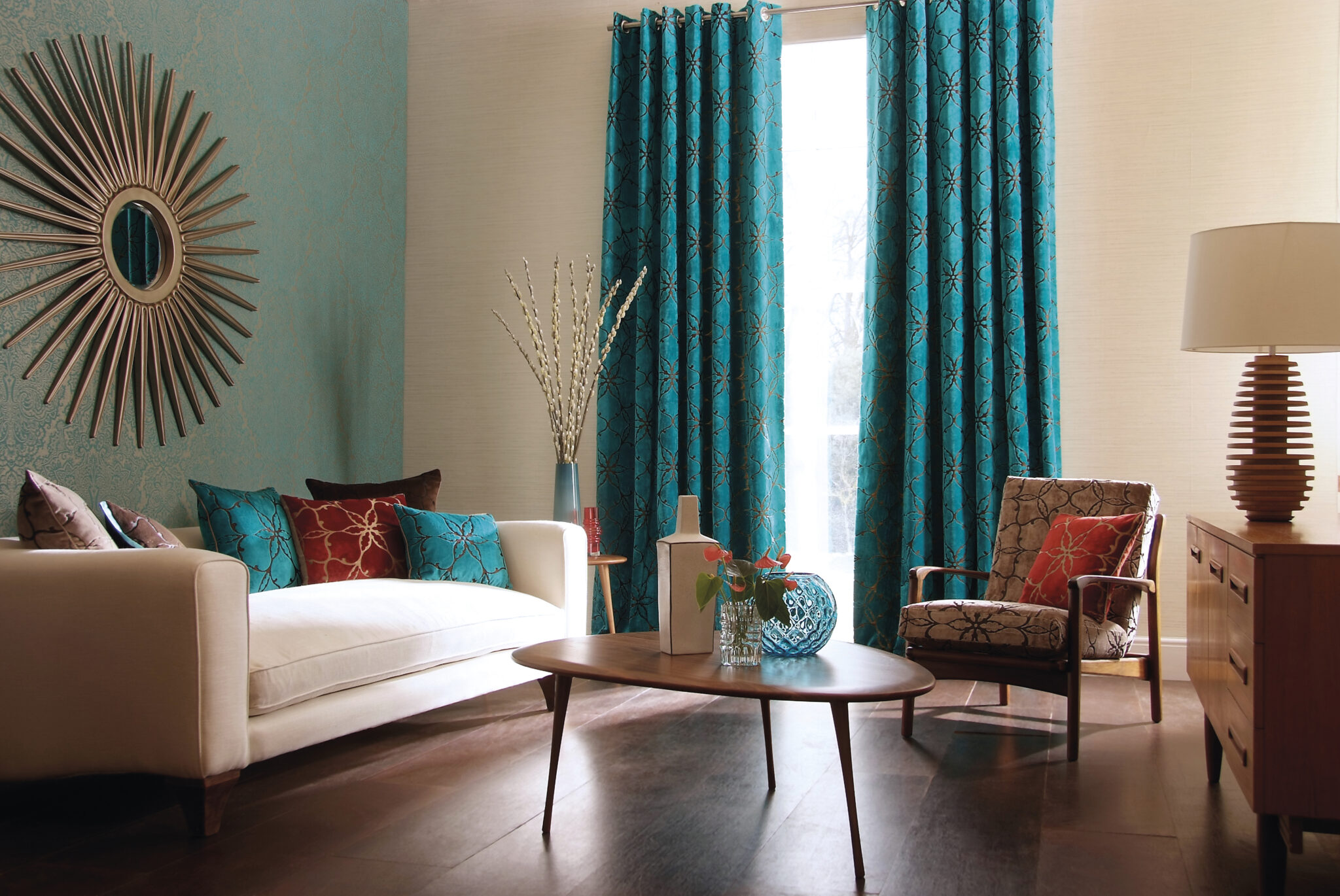





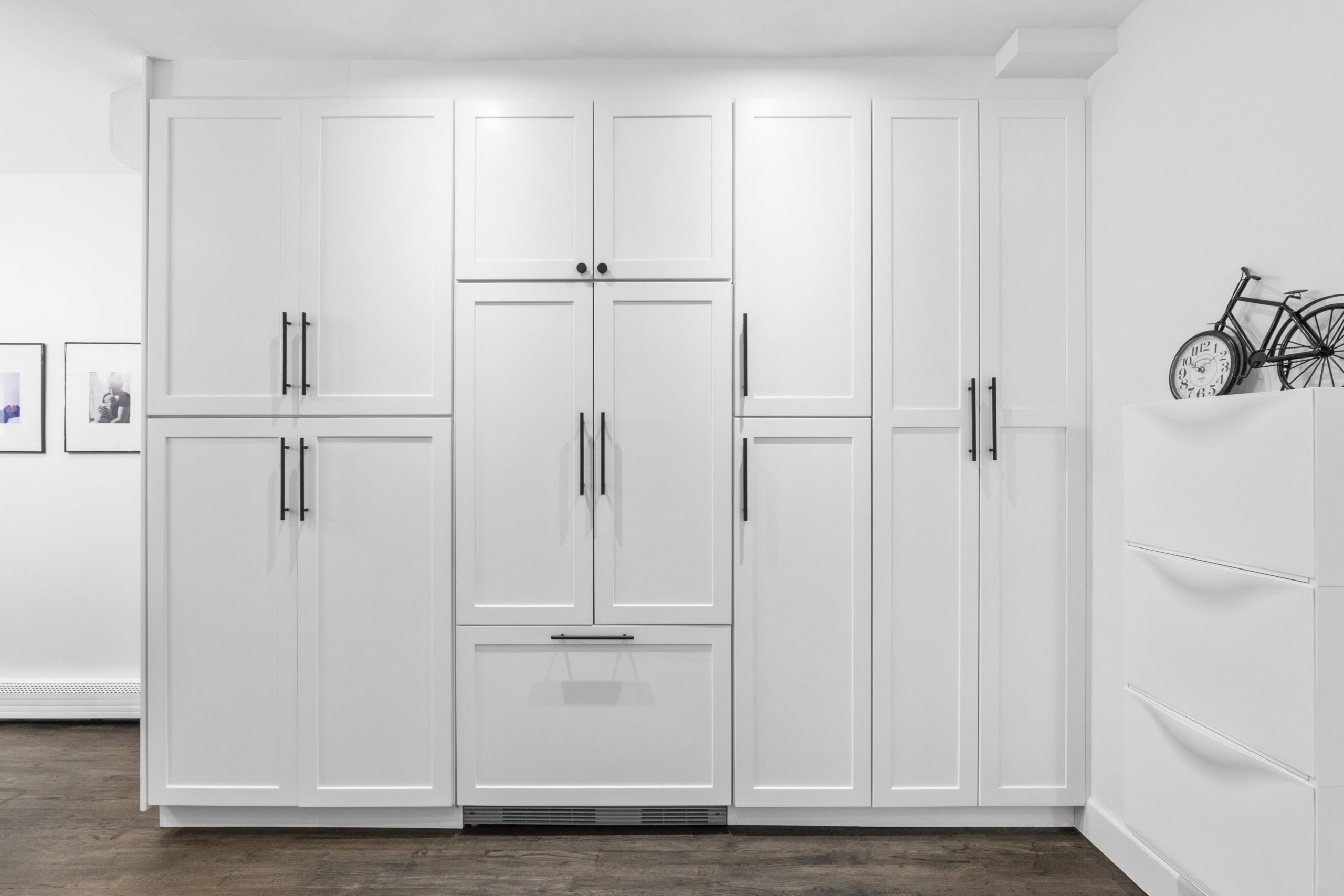



:max_bytes(150000):strip_icc()/make-galley-kitchen-work-for-you-1822121-hero-b93556e2d5ed4ee786d7c587df8352a8.jpg)



