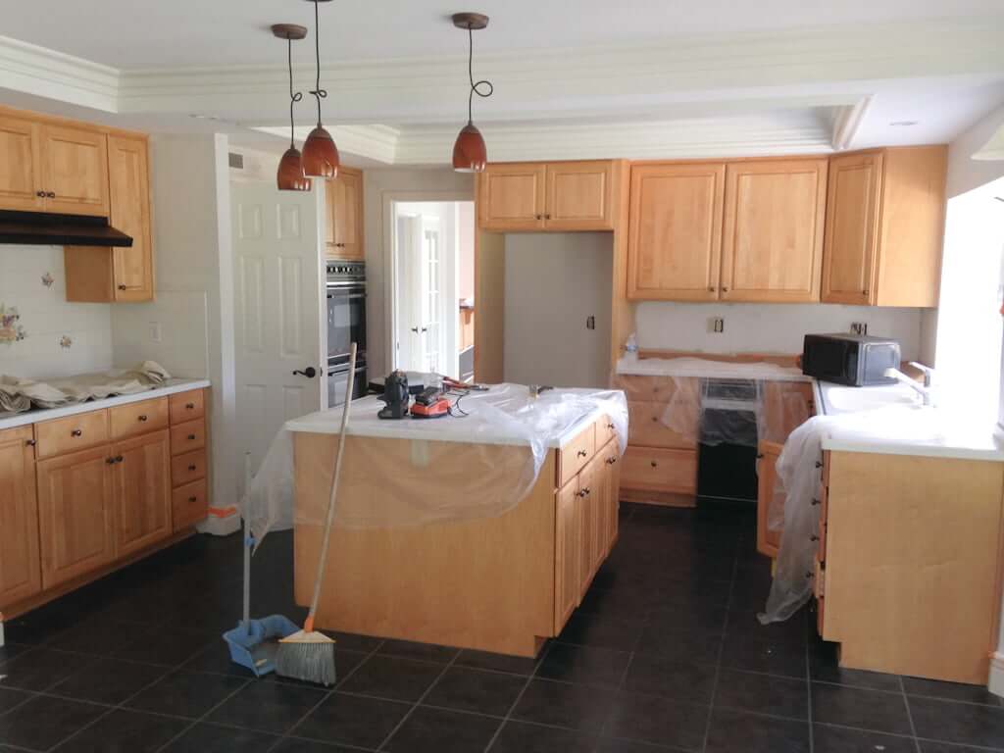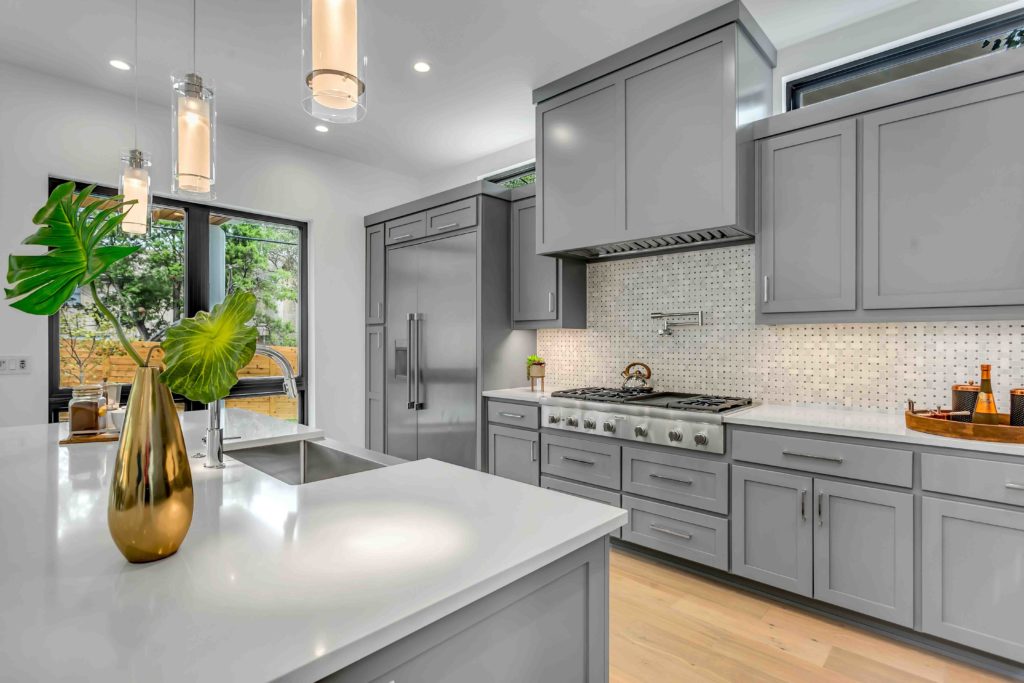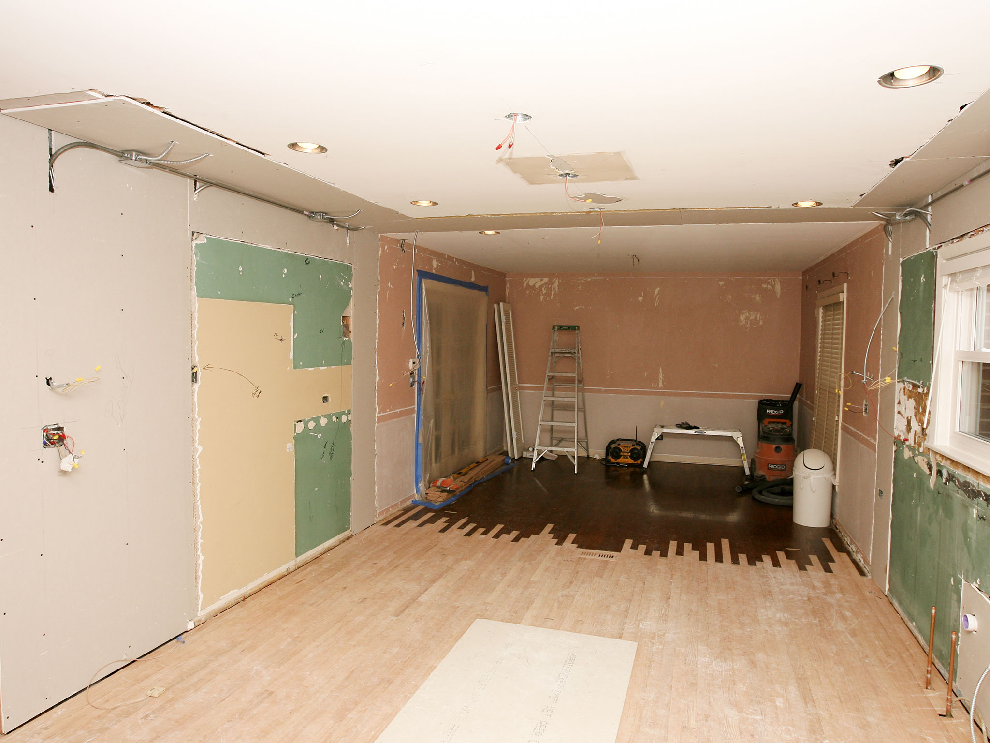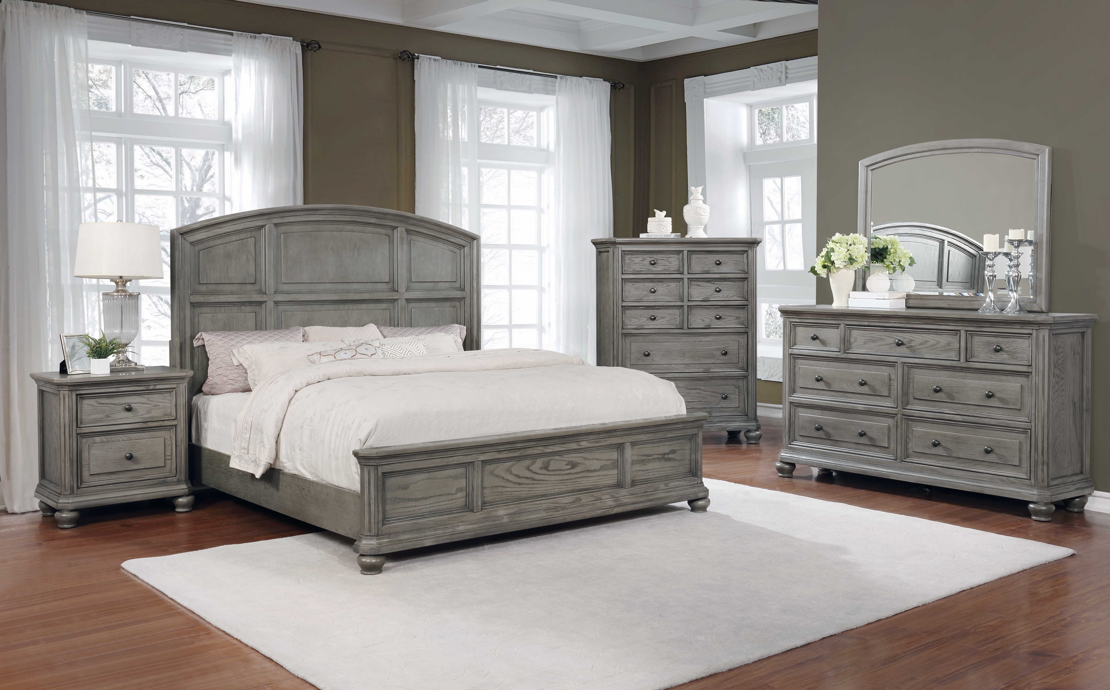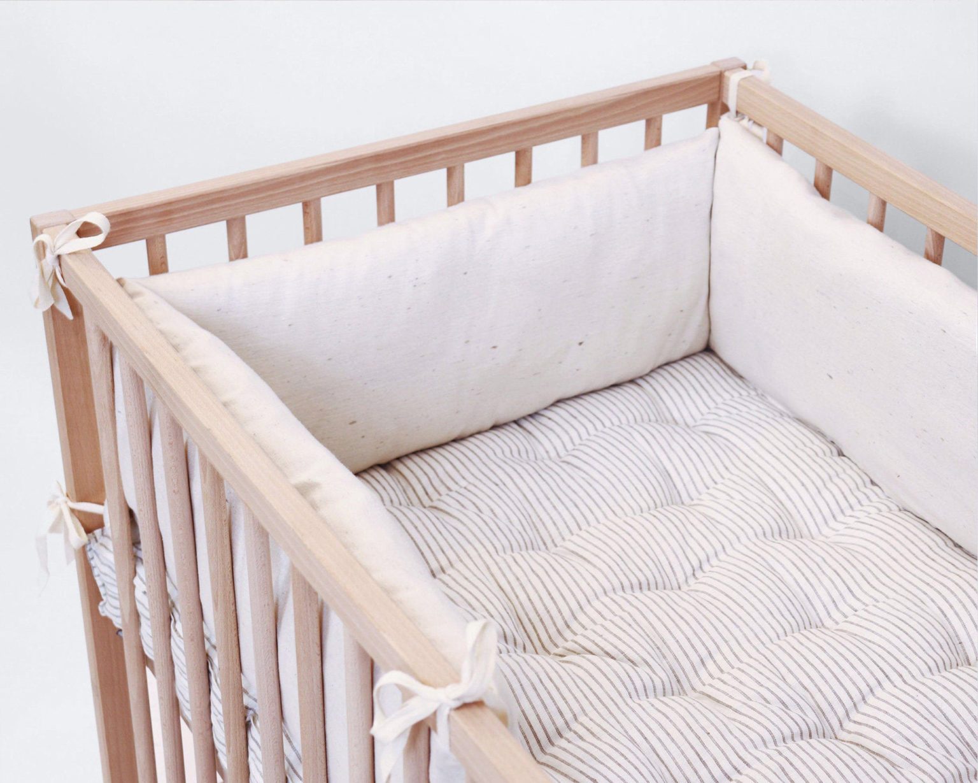Open concept living rooms and dining rooms have become increasingly popular in recent years. This design trend involves combining the two spaces into one, creating a larger, more open area for entertaining and everyday living. It is a great way to maximize space and create a more cohesive flow in your home. Many homeowners are opting to open up their living room and dining room to create a more modern and spacious feel. This can be achieved by knocking down walls or creating large openings between the two rooms. In this article, we will discuss the top 10 benefits of opening up your living room and dining room.Open concept living room and dining room
Combining your living room and dining room is a great way to make the most out of your space. By merging the two rooms, you can create a larger area for entertaining, dining, and relaxing. This is especially beneficial for smaller homes or apartments where space is limited. Not only does this open up the physical space, but it also creates a more open and inviting atmosphere in your home. It allows for better flow and communication between the two areas, making it easier to entertain and interact with guests while cooking or hosting a dinner party.Combining living room and dining room
If you are considering a home renovation, opening up your living room and dining room is a great place to start. This can completely transform the look and feel of your home, creating a more modern and spacious living area. It is also a more cost-effective option compared to adding an extension or building a new room. A renovation of this kind can involve knocking down walls, creating larger openings, and updating the design and decor of both rooms. This will not only increase the value of your home but also enhance the overall aesthetic and functionality.Living room and dining room renovation
One of the most common ways to open up your living room and dining room is by knocking down walls between the two spaces. This creates a seamless flow between the rooms and allows for a more open and airy feel. Before knocking down any walls, it is important to consult with a professional to ensure that the wall is not load-bearing and that it can be safely removed. This is a great option for those who want to completely merge the two spaces and create a more open layout.Knocking down walls between living room and dining room
Creating an open living room and dining room is not just about knocking down walls. It also involves designing and decorating the space in a way that promotes flow and cohesiveness. This can be achieved through the use of color, furniture placement, and decor. Using a similar color scheme and style for both rooms can help tie them together and create a more unified look. It is also important to consider the placement of furniture and decor to ensure that the space feels open and functional.Creating an open living room and dining room
An open floor plan is a popular choice for many homeowners, especially those with smaller homes. This involves combining the living room, dining room, and kitchen into one large, open space. It is a great way to create a more spacious and modern living area. An open floor plan allows for better flow and communication between the three areas, making it easier to entertain and spend time with family and friends. It also gives the illusion of a larger space, making it ideal for those who want to make their home feel bigger without adding square footage.Open floor plan living room and dining room
Another option for opening up your living room and dining room is by removing walls between the two rooms. This can involve creating larger openings or completely removing a wall to merge the two spaces into one. Removing a wall can create a dramatic change in your home and significantly increase the amount of natural light and airflow. It also allows for a more open and inviting atmosphere, making it perfect for hosting gatherings or spending quality time with family.Removing walls between living room and dining room
Remodeling your living room and dining room is a great way to completely transform the look and feel of your home. This can involve a combination of knocking down walls, updating the design and decor, and creating a more open and cohesive layout. A remodel of this kind can significantly increase the value of your home and make it more attractive to potential buyers in the future. It also allows you to customize the space to fit your specific needs and lifestyle.Living room and dining room remodel
For those who love to entertain, an open concept kitchen, living room, and dining room is the ultimate design choice. This involves merging all three spaces into one large, open area, creating a seamless flow for cooking, dining, and socializing. An open concept kitchen, living room, and dining room is perfect for hosting large gatherings and creating a more interactive and social living space. It also allows for more natural light and airflow, making your home feel brighter and more spacious.Open concept kitchen, living room, and dining room
If you have a larger dining room that is not being fully utilized, you may want to consider expanding your living room into the space. This can create a larger, more functional living area and eliminate the need for a separate dining room. Expanding your living room into the dining room can also create a more open and modern feel in your home. It allows for better flow and communication between the two spaces, making it easier to entertain and spend time with family and friends. In conclusion, opening up your living room and dining room can have numerous benefits, from creating a more spacious and modern living area to increasing the value of your home. Whether you choose to knock down walls, create larger openings, or merge all three spaces into one, an open concept design can transform the look and feel of your home in a positive way. Consult with a professional to determine the best option for your space and make your dream of an open living room and dining room a reality.Expanding living room into dining room
Why Combine Your Living Room and Dining Room?

Maximize Space and Flow

Combining your living room and dining room can be a great way to maximize the space in your home. By eliminating a dividing wall, you create an open and airy atmosphere that can make the space feel bigger and more welcoming. This layout also allows for better flow, making it easier to entertain guests and move around freely.
Efficient Use of Natural Light

Opening up your living room and dining room can also have practical benefits, such as making use of natural light. With a larger, open space, you can take advantage of windows and natural light sources to brighten up the entire area. This can also help save on energy costs by reducing the need for artificial lighting during the day.
Create a Versatile and Multi-functional Space
:max_bytes(150000):strip_icc()/living-dining-room-combo-4796589-hero-97c6c92c3d6f4ec8a6da13c6caa90da3.jpg)
Having a combined living room and dining room gives you the opportunity to create a versatile and multi-functional space. With the right design and furniture placement, you can easily transform the area from a cozy living room to a formal dining space, or even a home office. This flexibility allows you to make the most out of your space and adapt to your changing needs.
Enhance Social Interaction

With a combined living room and dining room, you can enhance social interaction and connection between family members and guests. By removing the barrier between the two rooms, everyone can be in the same space and engage in conversations and activities together. This can create a more inclusive and welcoming atmosphere in your home.
Add Value to Your Home

Finally, combining your living room and dining room can also add value to your home. This open layout is becoming increasingly popular among home buyers, as it offers a modern and spacious feel. By investing in this design, you can potentially increase the resale value of your home and make it more attractive to potential buyers.
In conclusion, opening up your living room and dining room can have numerous benefits, from maximizing space and natural light to creating a versatile and social space. Consider this layout for your home and enjoy the many advantages it has to offer.































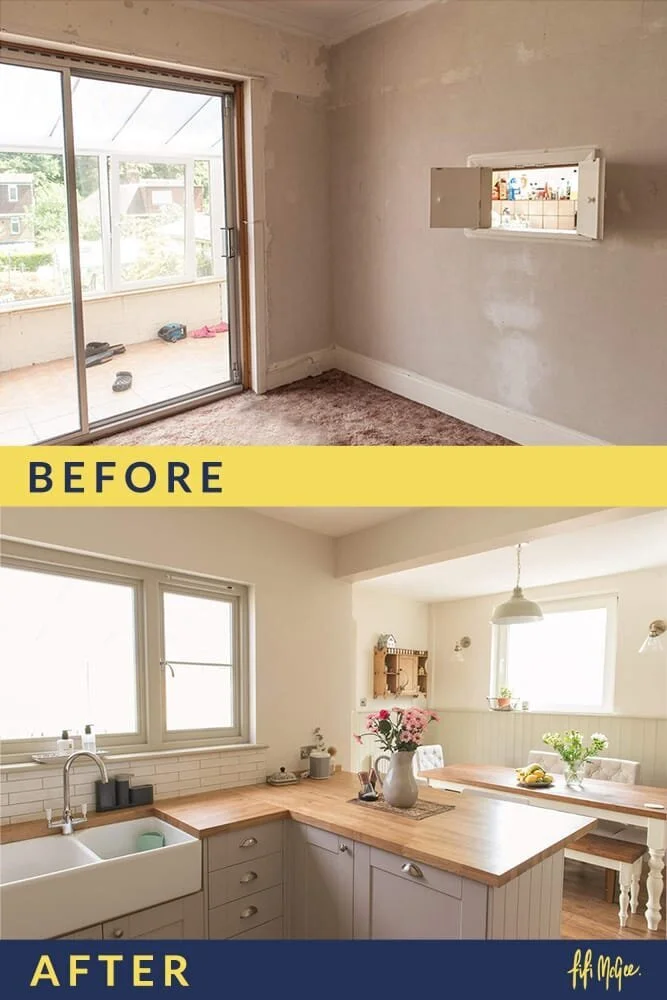







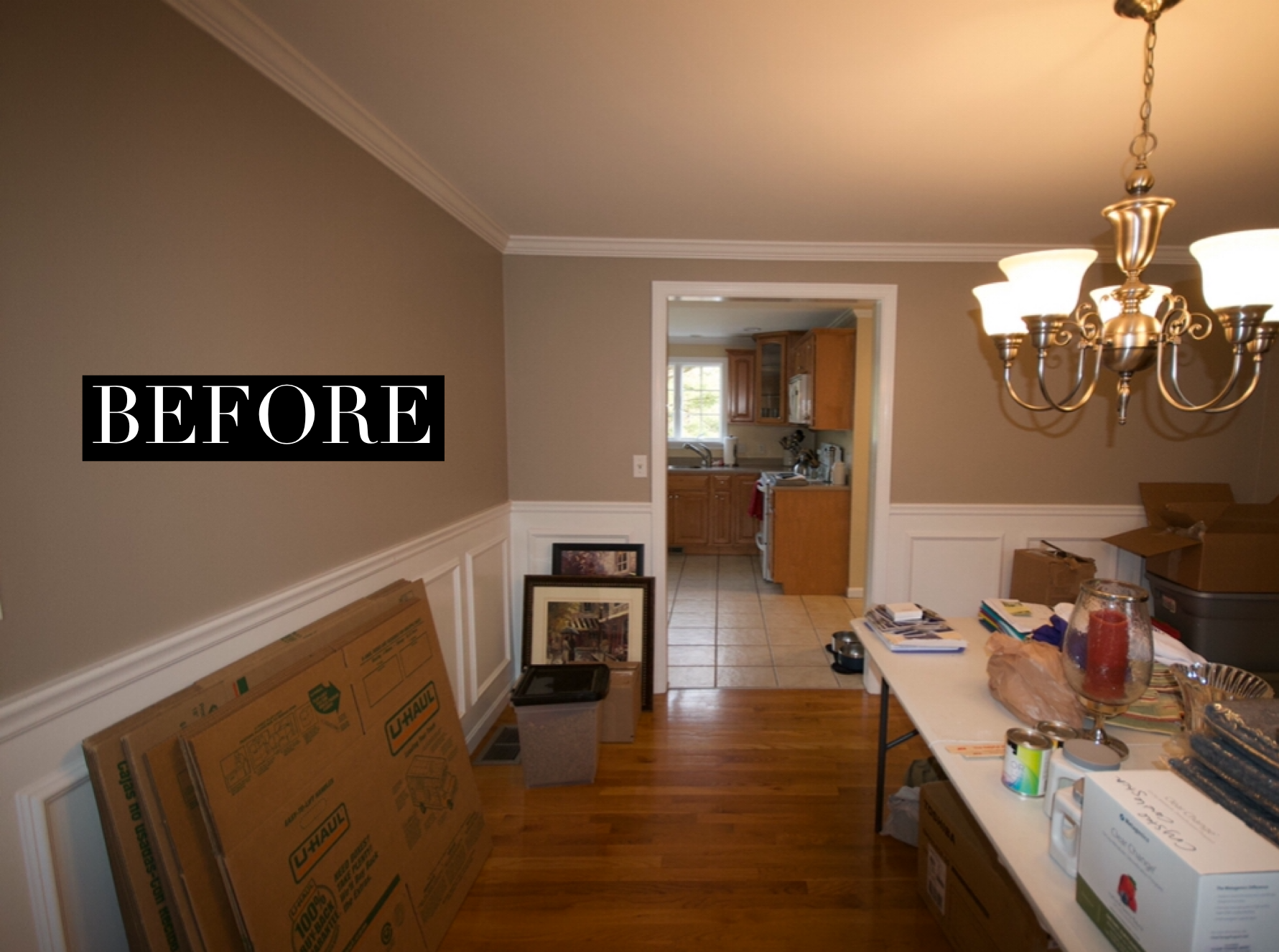








/orestudios_laurelhurst_tudor_03-1-652df94cec7445629a927eaf91991aad.jpg)
/modern-kitchen-living-room-hone-design-with-open-concept-1048928902-14bff5648cda4a2bb54505805aaa6244.jpg)


















