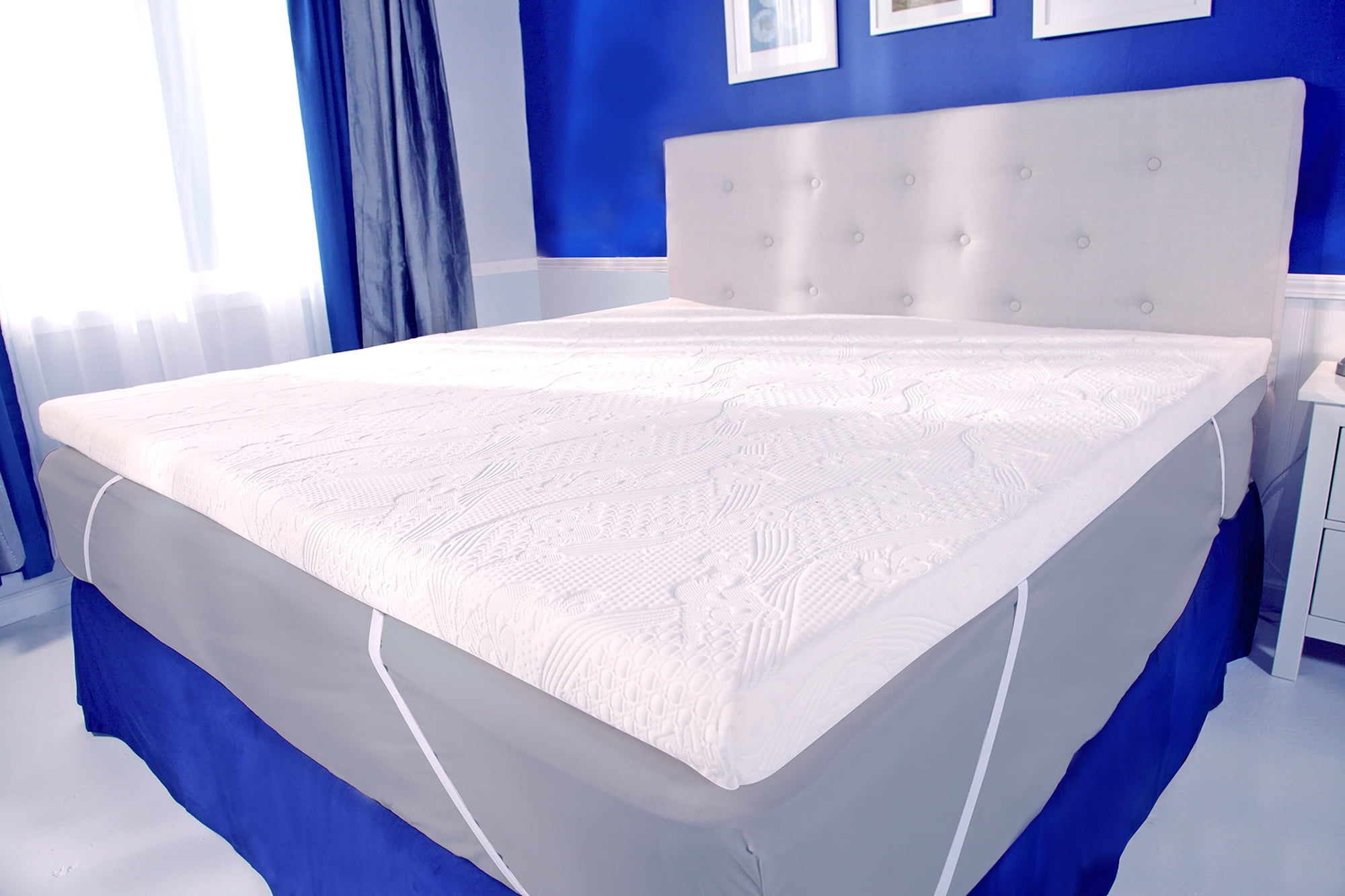1. Open Concept Kitchen and Family Room Design Ideas
An open concept kitchen and family room design has become increasingly popular in recent years. This layout removes barriers between the two spaces, creating a seamless flow and a more spacious feel in the home. With the kitchen and family room connected, it allows for easier socializing and entertaining while also providing a functional and versatile space for everyday activities.
The key to a successful open concept design is creating a cohesive and visually appealing space that still maintains a sense of separation between the kitchen and family room. This can be achieved through a variety of design elements such as color schemes, furniture placement, and the use of different materials.
When planning your open concept kitchen and family room, consider incorporating a central focal point that ties the two spaces together. This could be a large kitchen island that extends into the family room or a fireplace that can be enjoyed from both areas. By creating a cohesive design, you can ensure that the open wall between the kitchen and family room feels intentional and adds to the overall aesthetic of your home.
2. How to Create an Open Wall Between Your Kitchen and Family Room
If you're considering opening up a wall between your kitchen and family room, it's important to plan and prepare carefully. This type of renovation can significantly impact the layout and functionality of your home, so it's essential to get it right.
The first step is to consult with a professional contractor or designer to determine if the wall is load-bearing. If it is, you will need to install a support beam to ensure the structural integrity of your home. Once the wall is deemed safe to remove, you can start planning the design of your open wall.
Consider the flow and functionality of the space when deciding on the size and placement of the opening. Will you have enough room for furniture and traffic? Will there be enough natural light? These are all crucial factors to consider when creating an open wall between your kitchen and family room.
3. Knocking Down Walls: Open Floor Plans for Kitchen and Family Room
Knocking down walls to create open floor plans for the kitchen and family room is a popular renovation trend that has many benefits. By removing barriers between the two spaces, it allows for better communication and flow, making it easier to keep an eye on children or entertain guests while cooking.
In addition to the functional benefits, an open floor plan can also make your home feel more spacious and inviting. It allows for natural light to flow freely, creating a brighter and more welcoming atmosphere. It also opens up the possibility for more creative design options, such as incorporating different flooring materials or statement lighting fixtures that can be enjoyed from both spaces.
If you're considering knocking down walls to create an open floor plan for your kitchen and family room, be sure to consult with a professional to ensure the structural integrity of your home is maintained.
4. The Benefits of Opening Up a Wall Between Your Kitchen and Family Room
Opening up a wall between your kitchen and family room can have numerous benefits that go beyond just aesthetics. One of the most significant advantages is the increased natural light and airflow. This can help make your home feel brighter and more spacious, as well as improving air circulation and ventilation.
In terms of functionality, an open wall between the kitchen and family room can make daily tasks such as cooking and cleaning more efficient. It also allows for better communication and socializing between family members and guests, making it a more welcoming and inviting space.
From a design standpoint, an open wall can create a modern and seamless flow between the two spaces. It allows for more creative design options and can make a smaller home feel more spacious and grand.
5. Before and After: Removing a Wall Between Kitchen and Family Room
If you're still unsure about opening up a wall between your kitchen and family room, take a look at some before and after photos to see the impact it can have on a space. You'll likely notice a significant difference in the overall look and feel of the area, from a closed-off and segmented feel to an open and inviting atmosphere.
Removing a wall between the kitchen and family room can also add value to your home. Many homebuyers today are looking for open floor plans, making this type of renovation a smart investment for the future.
Be sure to consult with a professional and plan carefully to ensure a successful transformation of your space.
6. Tips for Creating an Open Wall Between Your Kitchen and Family Room
When creating an open wall between your kitchen and family room, there are a few key tips to keep in mind to ensure a successful and functional design.
Firstly, consider the traffic flow and functionality of the space. Make sure there is enough room for people to move around and that the opening doesn't disrupt the layout of either space too much.
Secondly, choose materials and finishes that complement each other and create a cohesive look. This could include matching cabinetry or flooring, or incorporating a central focal point that ties the two spaces together.
Lastly, don't be afraid to get creative with your design. An open wall between the kitchen and family room allows for more possibilities in terms of furniture placement, lighting, and overall aesthetic.
7. Open Wall Kitchen and Family Room Remodeling Ideas
If you're looking for inspiration for your open wall kitchen and family room, there are countless remodeling ideas to explore. One popular trend is to incorporate a large kitchen island that extends into the family room, creating a central gathering space for cooking and socializing.
Another idea is to install a large sliding or folding glass door that opens up the entire wall, blurring the lines between indoor and outdoor living spaces. This can create a seamless flow and allow for plenty of natural light and fresh air to enter the home.
Other design options could include a built-in breakfast nook or a bar area that can be enjoyed from both the kitchen and family room.
8. The Pros and Cons of an Open Wall Between Kitchen and Family Room
As with any home renovation, there are both pros and cons to consider when opening up a wall between your kitchen and family room.
Pros include increased natural light and airflow, improved functionality and communication, and a modern and spacious feel to the space. It can also add value to your home and make it more appealing to potential buyers in the future.
Cons may include the cost and complexity of the renovation, the potential for structural issues or load-bearing walls, and the loss of storage or wall space.
Be sure to weigh these factors and consult with a professional to determine if an open wall is the right choice for your home.
9. How to Choose the Right Materials for an Open Wall Between Kitchen and Family Room
Choosing the right materials for an open wall between your kitchen and family room is crucial to creating a cohesive and visually appealing space. Consider incorporating similar materials and finishes in both spaces to create a seamless flow. This could include matching cabinetry, flooring, or hardware.
If you want to add some contrast and interest, you could also consider incorporating different materials or textures. For example, you could have a wood kitchen island and a stone fireplace in the family room, creating a subtle yet effective separation between the two spaces.
10. Open Wall Between Kitchen and Family Room: A Modern Design Trend
An open wall between the kitchen and family room is not just a functional choice, but also a stylish one. It has become a popular design trend in modern homes, creating a seamless and open flow between different living spaces.
By incorporating design elements such as natural light, cohesive materials, and a central focal point, you can create a stunning open wall that adds both function and style to your home.
In conclusion, opening up a wall between your kitchen and family room can have numerous benefits and can significantly transform the look and feel of your home. With careful planning and the right design elements, you can create a beautiful and functional space that seamlessly connects the two areas and adds value to your home. Consider consulting with a professional and exploring different design ideas to create the perfect open wall for your kitchen and family room.
The Benefits of an Open Wall Between Kitchen and Family Room

Creating a More Spacious and Functional Layout
 Open concept
living has become increasingly popular in modern house design, and for good reason. By removing the dividing wall between the kitchen and family room, you can instantly create a more spacious and functional layout. The removal of the wall allows for a seamless flow between the two spaces, making it easier to entertain guests or keep an eye on children while preparing meals.
Open concept
living has become increasingly popular in modern house design, and for good reason. By removing the dividing wall between the kitchen and family room, you can instantly create a more spacious and functional layout. The removal of the wall allows for a seamless flow between the two spaces, making it easier to entertain guests or keep an eye on children while preparing meals.
Increased Natural Light and Airflow
 Another major benefit of an open wall between the kitchen and family room is the increased natural light and airflow. With the wall gone, natural light can now stream in from both spaces, making the entire area feel brighter and more inviting. This can also help save on energy costs as you will rely less on artificial lighting during the day. Additionally, with better airflow, your home will feel more comfortable and fresh, especially during warmer months.
Another major benefit of an open wall between the kitchen and family room is the increased natural light and airflow. With the wall gone, natural light can now stream in from both spaces, making the entire area feel brighter and more inviting. This can also help save on energy costs as you will rely less on artificial lighting during the day. Additionally, with better airflow, your home will feel more comfortable and fresh, especially during warmer months.
Encourages Social Interaction
 In many traditional homes, the kitchen is often closed off from the rest of the living space, making it difficult for the cook to interact with guests or family members. By removing the wall, the kitchen becomes a central hub where everyone can gather and socialize while meals are being prepared. This creates a more inclusive and connected environment, perfect for families who enjoy spending quality time together.
In many traditional homes, the kitchen is often closed off from the rest of the living space, making it difficult for the cook to interact with guests or family members. By removing the wall, the kitchen becomes a central hub where everyone can gather and socialize while meals are being prepared. This creates a more inclusive and connected environment, perfect for families who enjoy spending quality time together.
Increases Home Value
 When it comes to
home design
,
open concept
layouts are highly sought after by buyers. By opening up the wall between the kitchen and family room, you can increase the value of your home as it will appeal to a wider range of potential buyers. This can be especially beneficial if you are considering selling your home in the future.
When it comes to
home design
,
open concept
layouts are highly sought after by buyers. By opening up the wall between the kitchen and family room, you can increase the value of your home as it will appeal to a wider range of potential buyers. This can be especially beneficial if you are considering selling your home in the future.
Final Thoughts
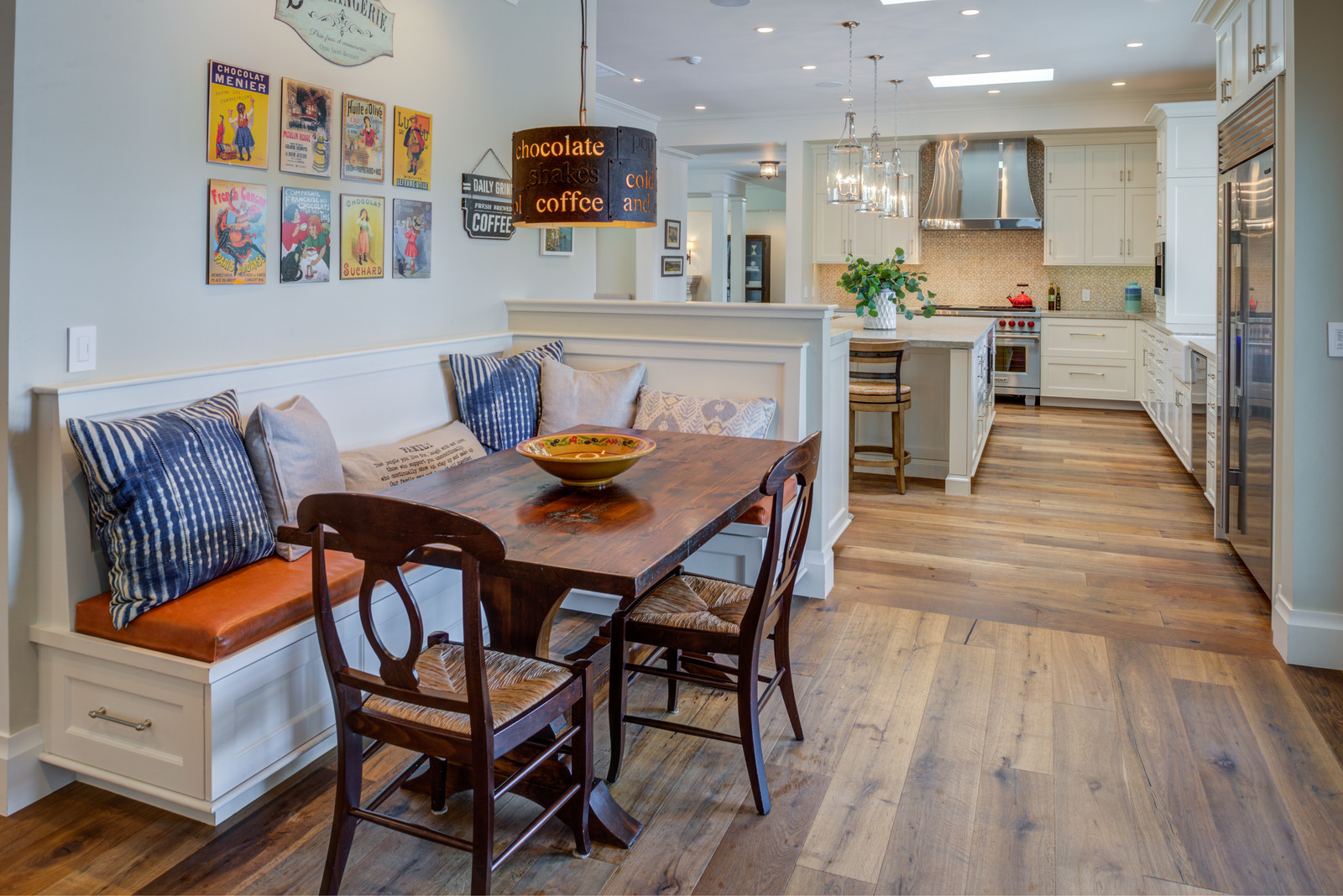 In conclusion, the decision to open up the wall between the kitchen and family room can have numerous benefits for your home. From creating a more spacious and functional layout to increasing natural light and social interaction, this simple renovation can have a big impact. So, if you're looking to upgrade your home's design, consider taking down that dividing wall and enjoy the many advantages of an open concept living space.
In conclusion, the decision to open up the wall between the kitchen and family room can have numerous benefits for your home. From creating a more spacious and functional layout to increasing natural light and social interaction, this simple renovation can have a big impact. So, if you're looking to upgrade your home's design, consider taking down that dividing wall and enjoy the many advantages of an open concept living space.















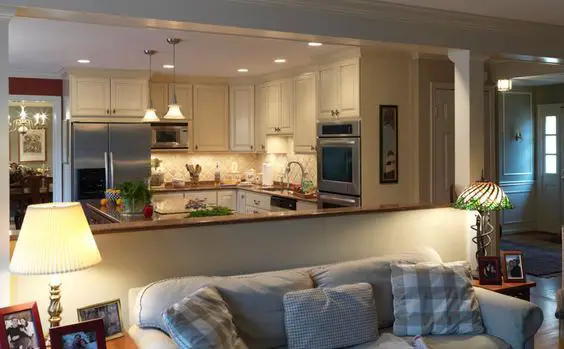





















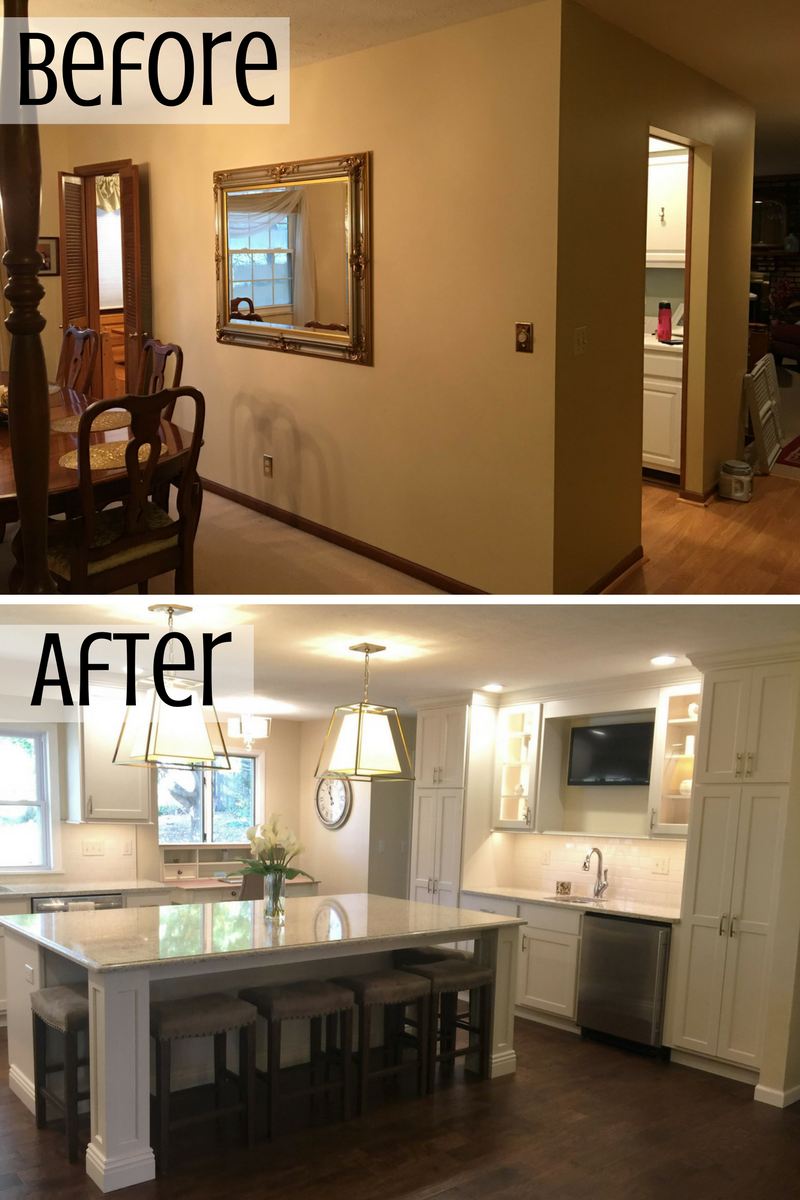





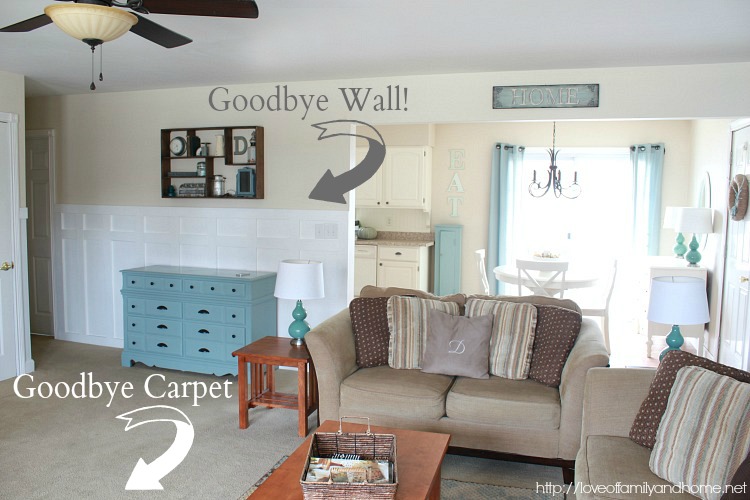
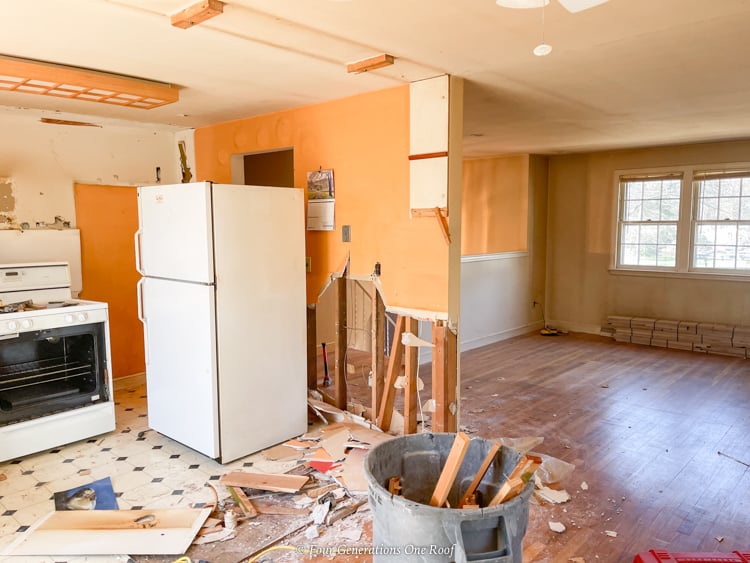

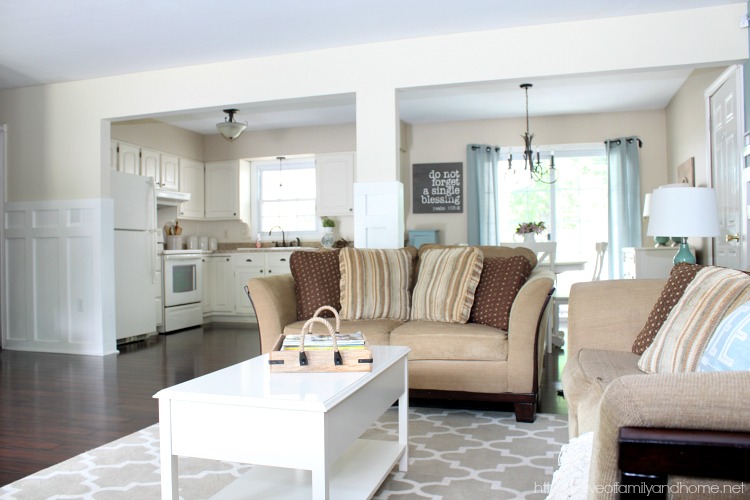
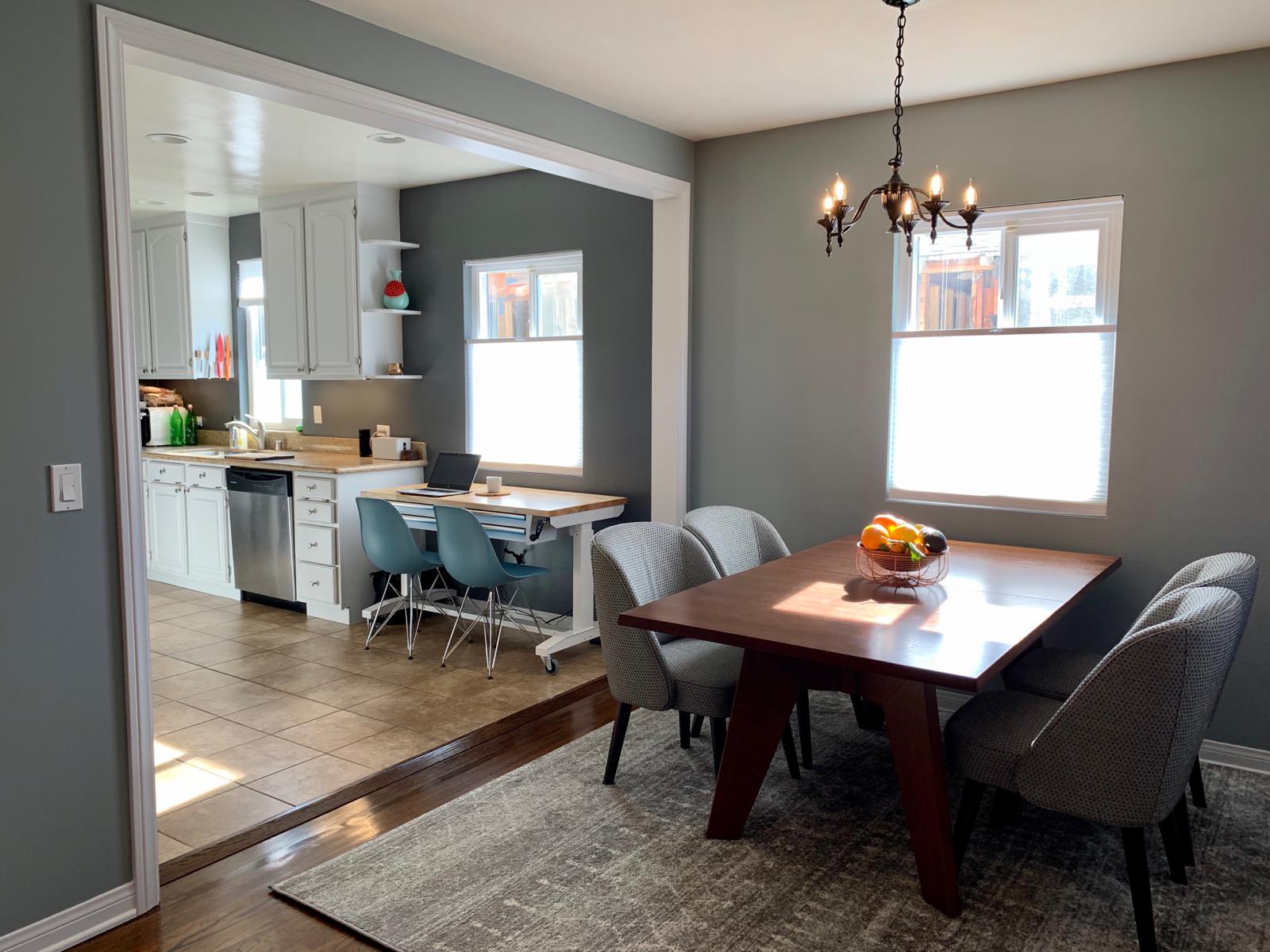





:strip_icc()/open-floor-plan-kitchen-living-room-11a3497b-807b9e94298244ed889e7d9dc2165885.jpg)





/Small_Kitchen_Ideas_SmallSpace.about.com-56a887095f9b58b7d0f314bb.jpg)














