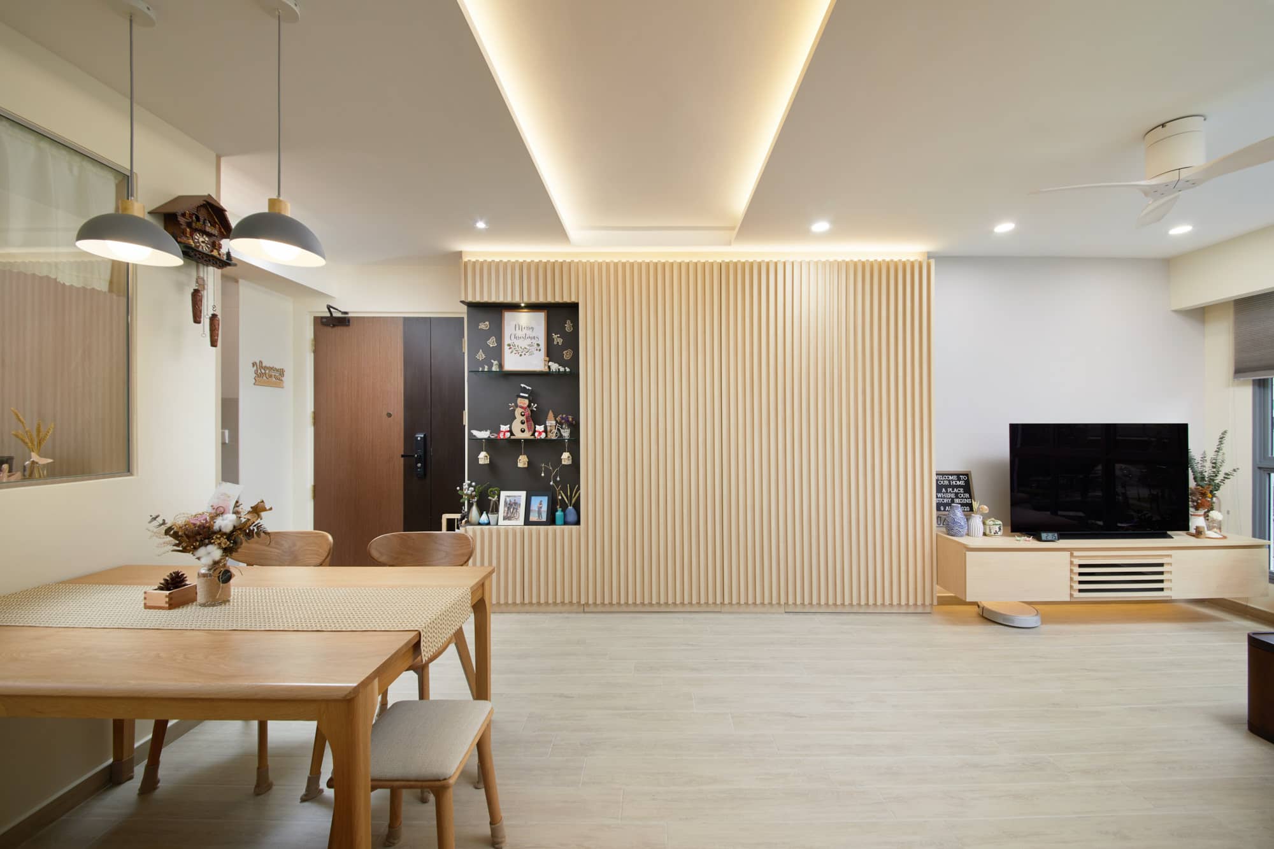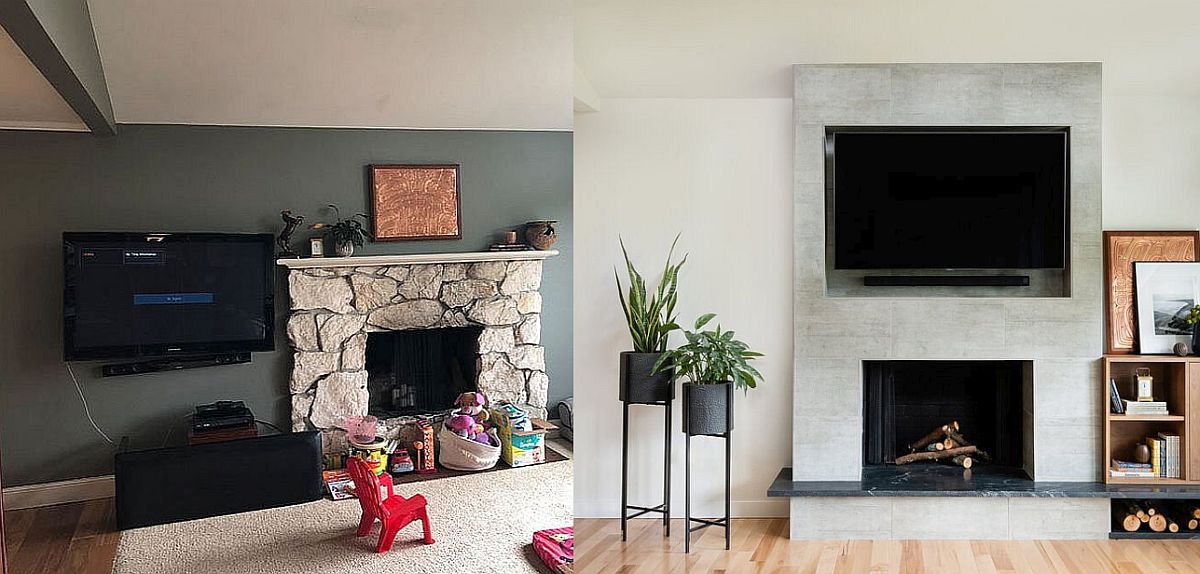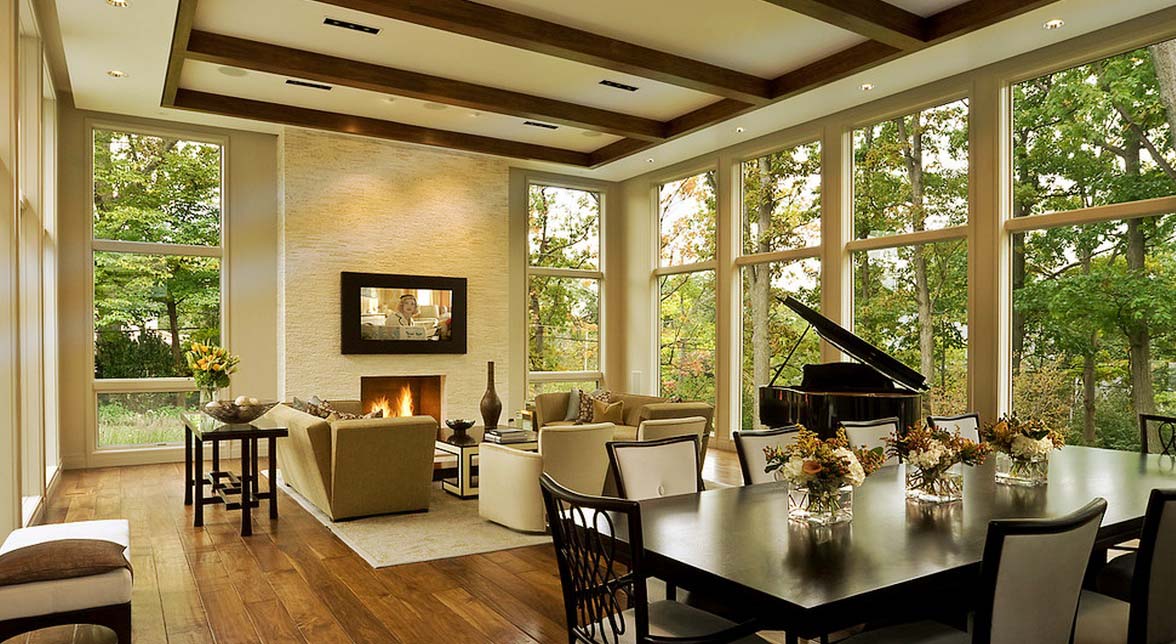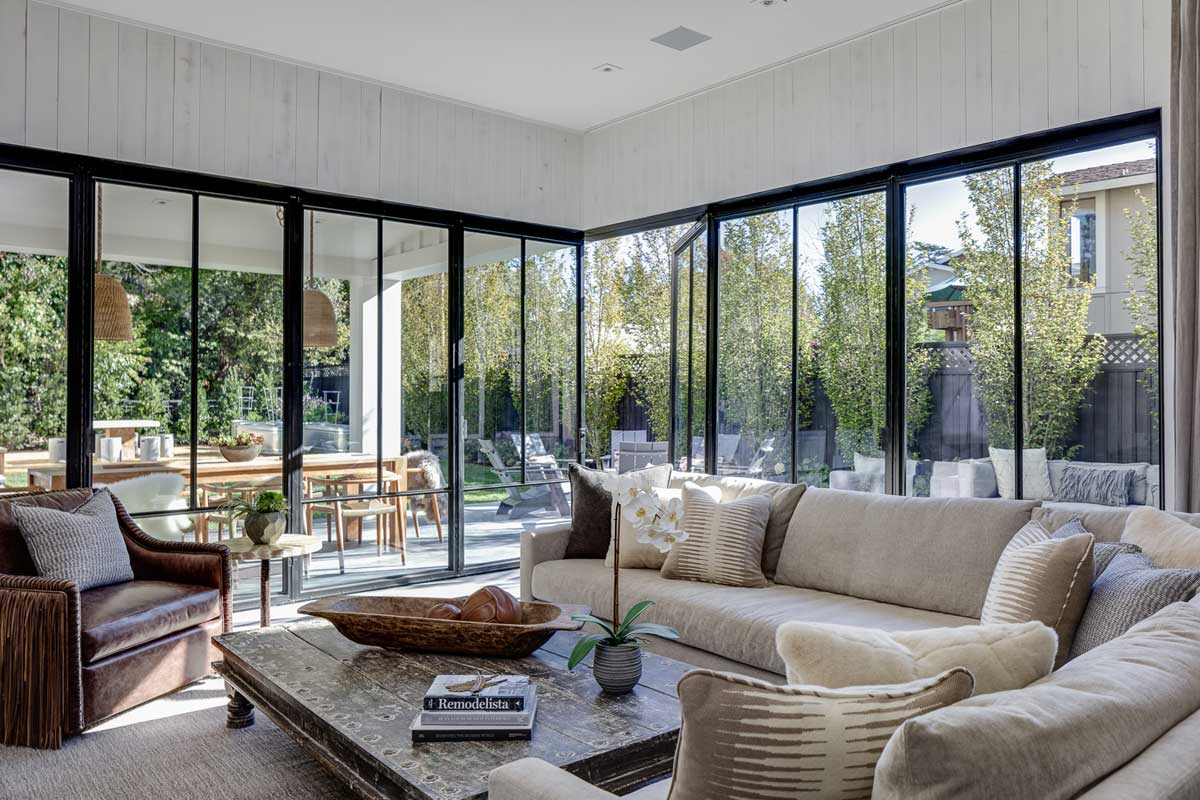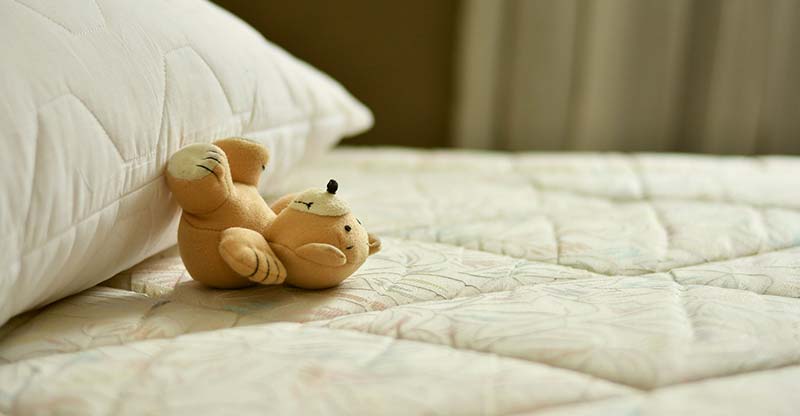Open-ended living room design ideas
An open-ended living room is a popular design concept that provides a spacious and versatile living space. It allows for seamless flow between different areas in the room, creating a comfortable and inviting atmosphere. With the right design ideas, you can transform your living room into a stylish and functional space. Here are the top 10 open-ended living room design ideas to inspire you.
Open-ended living room layout
The layout of your open-ended living room is crucial in creating a cohesive and functional space. Start by considering the placement of your furniture. Avoid blocking any walkways and keep the furniture arrangement open and airy. Maximize the use of natural light by placing seating areas near windows and avoid placing large furniture pieces in front of them. Use rugs to define different areas in the room, while still maintaining an open feel.
Open-ended living room decor
Add a touch of personality to your open-ended living room with carefully chosen decor. Keep the overall color scheme consistent to create a cohesive look. Choose neutral tones for the walls and larger furniture pieces, and add pops of color with accent pillows, throws, and artwork. Incorporate different textures and patterns for added visual interest. Showcase your personal style by displaying unique pieces such as family photos, souvenirs, or artwork.
Open-ended living room furniture
The right furniture can make or break your open-ended living room design. Choose furniture pieces that are versatile and can serve different purposes. For example, a large coffee table can also double as extra seating, while a console table can be used as a bar or storage space. Opt for furniture with clean lines and avoid bulky pieces that can make the room feel crowded. Invest in quality pieces that will stand the test of time and add character to your living room.
Open-ended living room concept
The open-ended living room concept is all about creating a seamless flow between different areas in the room. Consider the function of each area and how they can complement each other. For example, a living area can flow into a dining area, making it easy to entertain guests. You can also incorporate a workspace or reading nook into the design for added functionality.
Open-ended living room extension
If you have a small living room, an open-ended design can make it feel more spacious. Extend the living room into other areas such as a patio, balcony, or even a hallway. This will create a fluid and open feel, making the room appear larger. Just make sure to maintain a cohesive design between the different areas to avoid a disjointed look.
Open-ended living room renovation
If you already have an open-ended living room but feel like it needs a refresh, consider a renovation. Start by decluttering and rearranging the furniture to create a more open and functional space. Update the color scheme with a fresh coat of paint or new decor. You can also incorporate new design elements such as a statement wall or built-in shelves to elevate the space.
Open-ended living room with kitchen
An open-ended living room can seamlessly flow into a kitchen, creating a spacious and functional living space. Consider adding an island or breakfast bar between the two areas for extra seating and storage. Use similar design elements, such as color scheme and materials, to create a cohesive look between the living room and kitchen.
Open-ended living room with dining area
A dining area is a natural extension of an open-ended living room. Use a rug or lighting fixture to define the dining area and create a visual separation from the living space. Consider using versatile furniture such as a bench that can serve as extra seating for both the living room and dining area. This will ensure a seamless flow between the two spaces.
Open-ended living room with natural light
Natural light is an important design element in an open-ended living room. Maximize the use of natural light by keeping window treatments minimal and using light-colored furniture and decor. If you have limited natural light, consider adding artificial lighting such as floor lamps, table lamps, and overhead lighting to brighten up the space.
Creating an Open-Ended Living Room: The Perfect Blend of Style and Functionality

The Benefits of an Open-Ended Living Room
 The living room is often considered as the heart of a home, where family members gather to relax, entertain, and spend quality time together. An open-ended living room design offers a multitude of benefits that can enhance the overall atmosphere and functionality of a house. By eliminating walls and barriers, an open-ended living room promotes a sense of spaciousness, making it perfect for hosting parties, accommodating large gatherings, and allowing natural light to flood in. It also creates a seamless flow between different areas of the house, providing a sense of continuity and connection.
The living room is often considered as the heart of a home, where family members gather to relax, entertain, and spend quality time together. An open-ended living room design offers a multitude of benefits that can enhance the overall atmosphere and functionality of a house. By eliminating walls and barriers, an open-ended living room promotes a sense of spaciousness, making it perfect for hosting parties, accommodating large gatherings, and allowing natural light to flood in. It also creates a seamless flow between different areas of the house, providing a sense of continuity and connection.
Designing an Open-Ended Living Room
 When it comes to designing an open-ended living room, there are a few key elements to consider. First, it is important to determine the purpose of the space – whether it will be used primarily for relaxing, socializing, or both. This will help in selecting the right furniture, layout, and decor. Next, incorporating
versatile furniture
pieces, such as modular sofas, ottomans, and movable coffee tables, can add flexibility to the space and allow for easy rearrangement according to different needs.
When it comes to designing an open-ended living room, there are a few key elements to consider. First, it is important to determine the purpose of the space – whether it will be used primarily for relaxing, socializing, or both. This will help in selecting the right furniture, layout, and decor. Next, incorporating
versatile furniture
pieces, such as modular sofas, ottomans, and movable coffee tables, can add flexibility to the space and allow for easy rearrangement according to different needs.
Bringing in the Outdoors
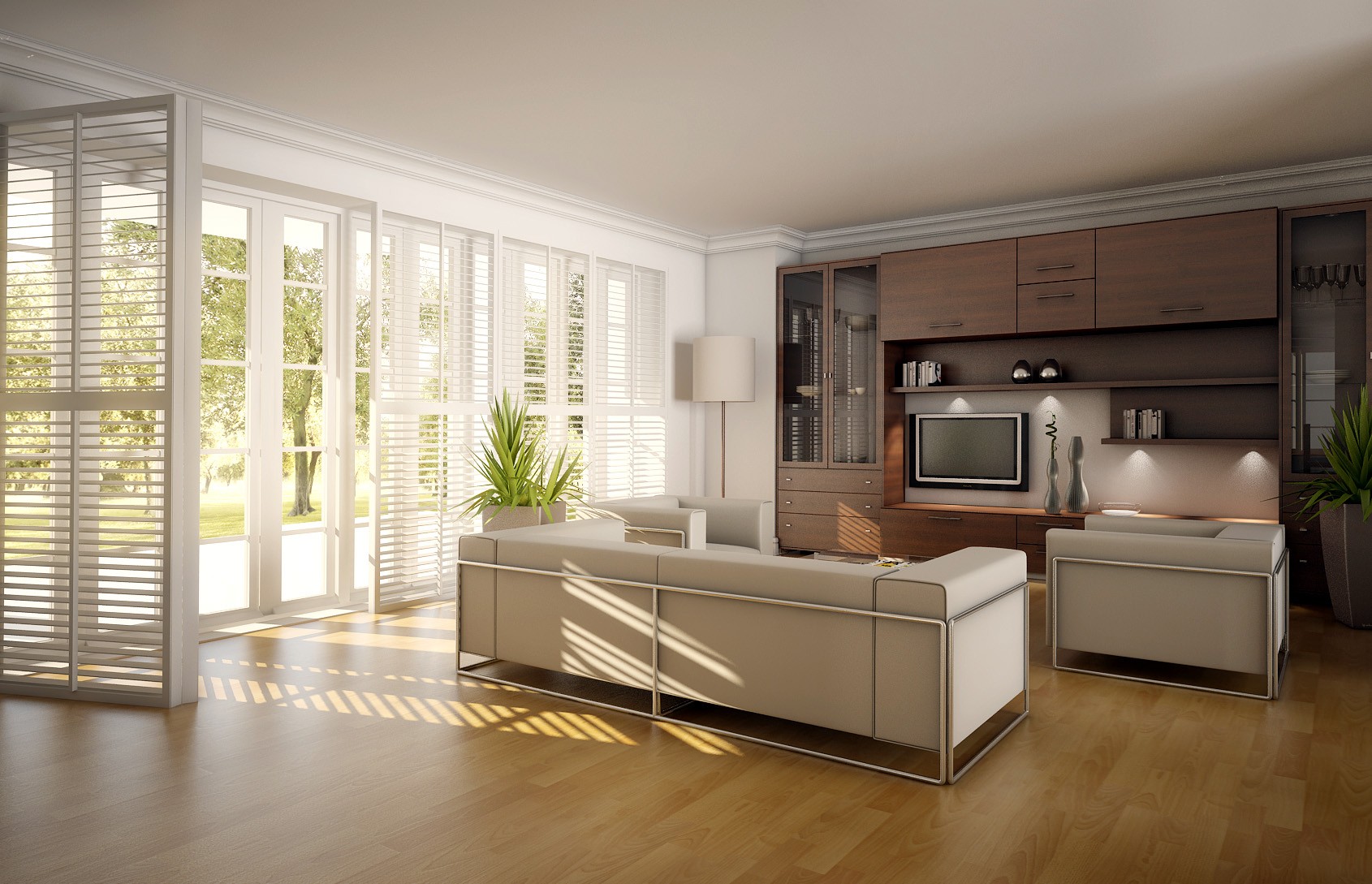 One of the most striking features of an open-ended living room is the ability to bring the outdoors in.
Floor-to-ceiling windows
and glass doors can provide a stunning view of the surrounding landscape, while also allowing natural light to brighten up the space. Incorporating plants, either as potted greenery or a vertical garden, can also add a touch of nature and freshness to the room.
One of the most striking features of an open-ended living room is the ability to bring the outdoors in.
Floor-to-ceiling windows
and glass doors can provide a stunning view of the surrounding landscape, while also allowing natural light to brighten up the space. Incorporating plants, either as potted greenery or a vertical garden, can also add a touch of nature and freshness to the room.
Maximizing Storage and Functionality
 With an open-ended living room, it is important to maintain a clutter-free and organized space. Utilizing built-in shelves, cabinets, and hidden storage solutions can help in keeping the room tidy and functional.
Multifunctional furniture
pieces, such as storage ottomans and coffee tables with hidden compartments, can also provide additional storage options without sacrificing style.
With an open-ended living room, it is important to maintain a clutter-free and organized space. Utilizing built-in shelves, cabinets, and hidden storage solutions can help in keeping the room tidy and functional.
Multifunctional furniture
pieces, such as storage ottomans and coffee tables with hidden compartments, can also provide additional storage options without sacrificing style.
Conclusion
 Overall, an open-ended living room is a versatile and stylish addition to any house design. By incorporating the right elements and design strategies, it can create a seamless blend of style and functionality, making it the perfect space for relaxation, entertainment, and connection. So why not consider an open-ended living room for your next house design project? It may just be the key to unlocking the full potential of your home.
Overall, an open-ended living room is a versatile and stylish addition to any house design. By incorporating the right elements and design strategies, it can create a seamless blend of style and functionality, making it the perfect space for relaxation, entertainment, and connection. So why not consider an open-ended living room for your next house design project? It may just be the key to unlocking the full potential of your home.







/Living-room-with-plaid-and-leather-furniture-589faf575f9b58819cb3fb05.png)





































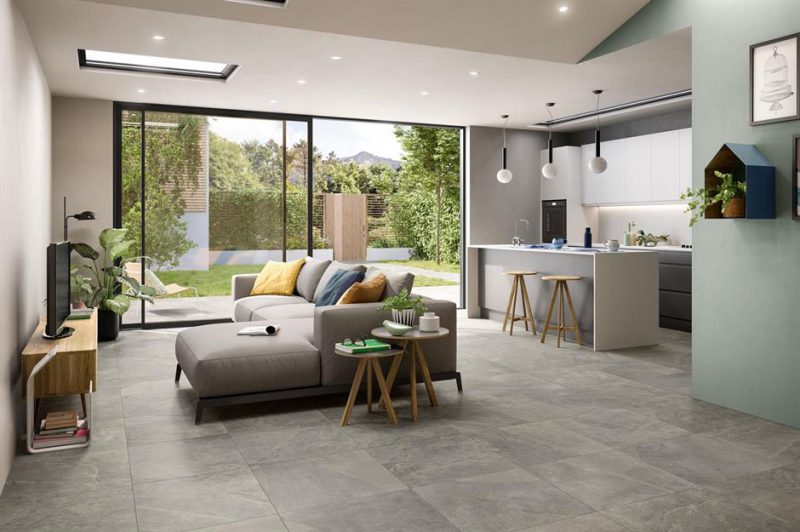











:max_bytes(150000):strip_icc()/ButterflyHouseRemodelLivingRoom-5b2a86f73de42300368509d6.jpg)
