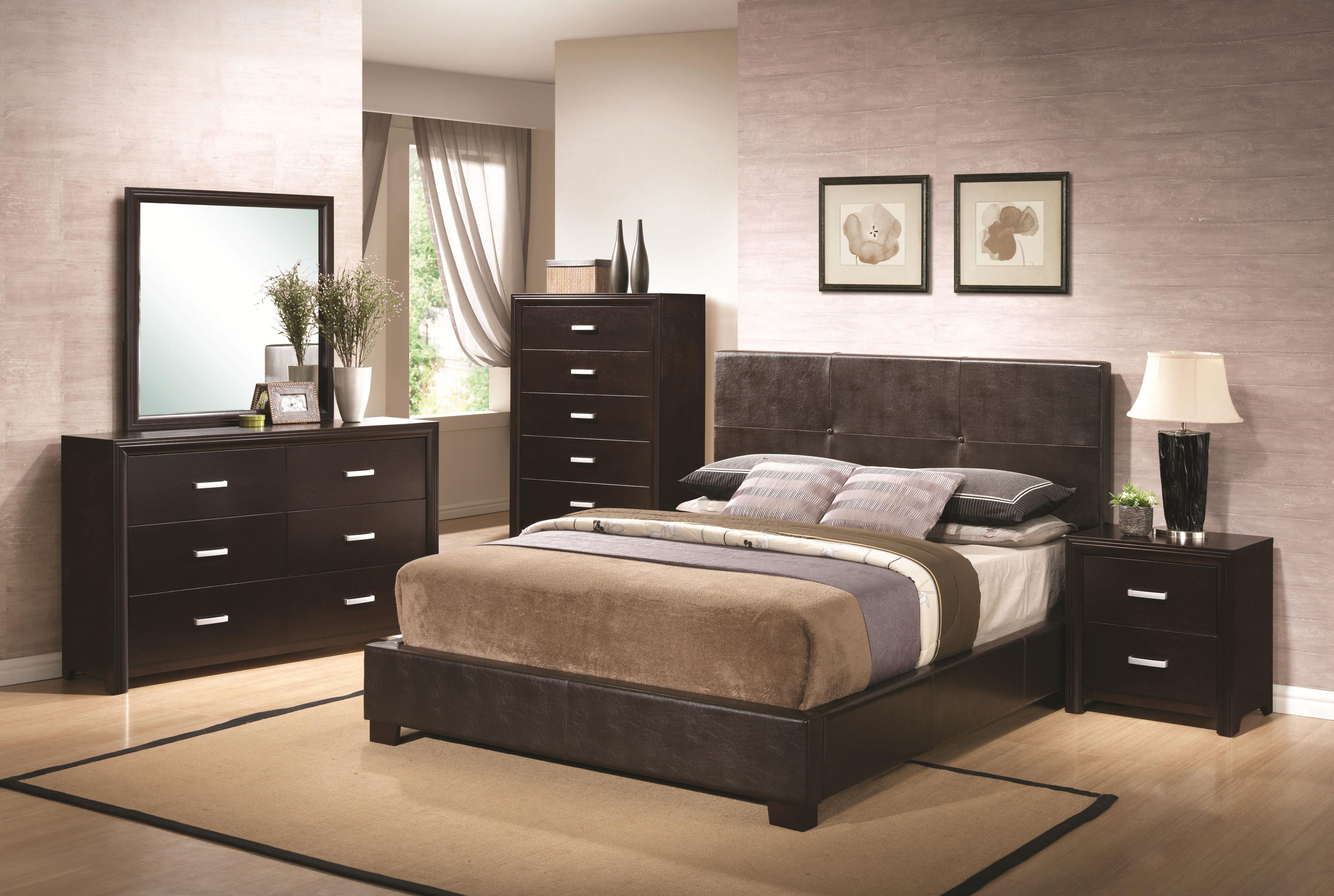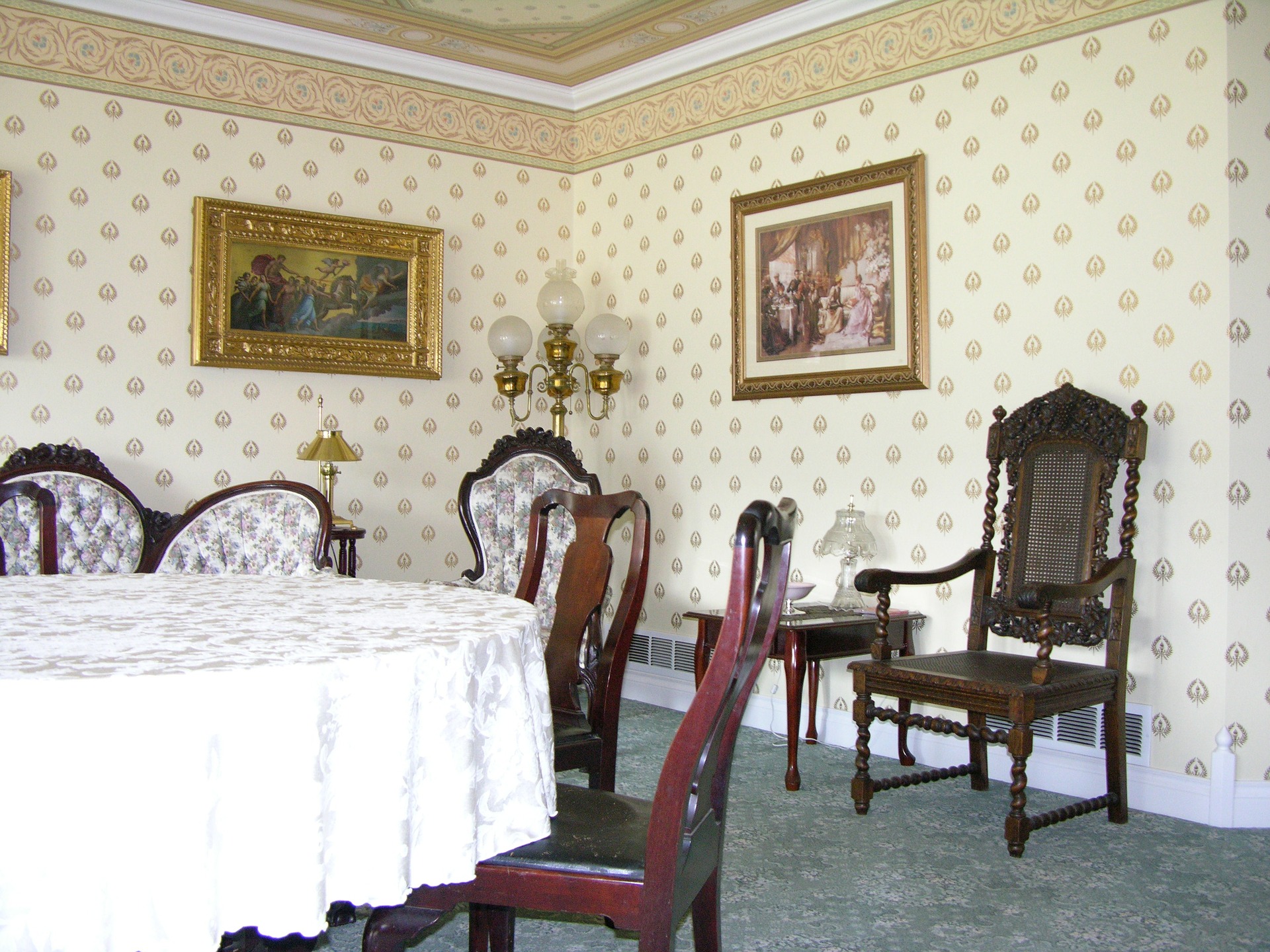Open kitchens offer a seamless flow between the kitchen and living area, making it perfect for entertaining guests. To add a touch of elegance, consider using luxurious marble countertops and sleek stainless-steel appliances. You can also incorporate a large kitchen island with comfortable bar stools for additional seating and storage space. Overall, the open kitchen design idea creates a modern and inviting atmosphere for your home.Open Kitchen Design Ideas
A modern open kitchen design is all about simplicity, clean lines, and minimalism. It utilizes light colors and sleek finishes to create a bright and airy space. To add a touch of warmth, consider using natural materials such as wood or stone accents. Additionally, recessed lighting and under-cabinet lighting can enhance the modern feel of your kitchen.Modern Open Kitchen Design
Don't let the size of your kitchen limit your design options. Small open kitchen designs can be just as functional and stylish as larger ones. One trick is to utilize vertical storage by installing floating shelves or overhead cabinets. You can also incorporate a rolling kitchen island for additional workspace. Another tip is to use light colors to create an illusion of a larger space.Small Open Kitchen Design
A kitchen island is a practical and stylish addition to any open kitchen design. It can serve as a prep space as well as a breakfast bar or gathering spot when entertaining. For a cohesive look, consider matching the materials of the island with your kitchen countertops. You can also add a pop of color with a statement light fixture above the island.Open Kitchen Design with Island
Industrial style kitchens have gained popularity in recent years due to their edgy and modern look. To achieve this design, incorporate raw materials such as exposed brick, concrete, and metal finishes. You can also opt for open shelving to showcase your stylish dishes and cookware. A large farmhouse sink and industrial-style lighting complement this design well.Industrial Open Kitchen Design
An open concept kitchen design is all about creating a seamless flow between the kitchen, dining, and living areas. This design typically features a large island that serves as the centerpiece of the space. Consider incorporating a color scheme that complements the rest of your home to enhance the open concept feel. Additionally, using multiple light sources can create a warm and inviting atmosphere in this type of design.Open Concept Kitchen Design
Scandinavian design is known for its simple and functional approach. To create a Scandinavian open kitchen design, utilize light colors and natural wood tones to achieve a warm and cozy feel. You can also add pops of color with bold accents such as a bright backsplash or colorful kitchenware. Don't be afraid to mix in textured elements such as a sheepskin rug or knitted throws for added coziness.Scandinavian Open Kitchen Design
If you prefer a more classic and formal look, a traditional open kitchen design may be the perfect fit. This design typically incorporates warm and rich colors such as deep reds and dark greens. Consider using wooden cabinets with intricate details and marble countertops for a classic touch. You can also incorporate a traditional chandelier or pendant lighting to add a touch of elegance to the space.Traditional Open Kitchen Design
Rustic design is all about natural and cozy elements that create a warm and inviting atmosphere. To achieve a rustic open kitchen design, use textured materials such as wood, stone, and reclaimed materials. You can also add a touch of rustic charm with antique decor or vintage-inspired lighting. Incorporate a farmhouse sink and open shelving for a functional yet stylish touch.Rustic Open Kitchen Design
Living in a small apartment doesn't mean you can't have an open kitchen design. To optimize space, consider using vertical storage solutions such as ceiling-high cabinets and foldable tables. You can also utilize multi-functional furniture such as a drop-leaf table or a rolling cart for extra counter space. Utilizing light colors and incorporating mirrors can also create the illusion of a larger space.Open Kitchen Design for Small Apartment
For large families, an open kitchen design can be a practical and functional solution. Consider incorporating a large dining table for family meals and gatherings. For additional storage, use a built-in pantry or floor-to-ceiling cabinets. To accommodate numerous cooks in the kitchen, use a large kitchen island with multiple prep areas and sinks. Family-friendly materials such as quartz countertops and stainless steel appliances are also essential for durability and ease of cleaning.Open Kitchen Design for Large Families
The Benefits of Open Kitchen Design

Creating a Dynamic Space
 One of the major benefits of open kitchen design is that it creates a dynamic space that is both functional and aesthetically pleasing. By designing a kitchen that is open to the rest of the living area, you can create a sense of flow and connection between the rooms. This is especially beneficial for smaller homes, where an open kitchen can make the space feel much larger and more spacious.
One of the major benefits of open kitchen design is that it creates a dynamic space that is both functional and aesthetically pleasing. By designing a kitchen that is open to the rest of the living area, you can create a sense of flow and connection between the rooms. This is especially beneficial for smaller homes, where an open kitchen can make the space feel much larger and more spacious.
Increase Natural Light and Airflow
 Another advantage of open kitchen design is that it allows for increased natural light and airflow throughout the house. With traditional kitchen layouts, walls and doors can block out natural light and make the room feel closed off and stuffy. With an open kitchen, you can position windows and doors to let in more natural light and create a more welcoming and airy atmosphere.
Enhance Social Interactions
An open kitchen also fosters social interactions between family members and guests. With no walls separating the kitchen from the rest of the living space, it becomes a central gathering point for people to come together and socialize. This is particularly beneficial for families with children, as parents can cook and supervise their kids at the same time.
Another advantage of open kitchen design is that it allows for increased natural light and airflow throughout the house. With traditional kitchen layouts, walls and doors can block out natural light and make the room feel closed off and stuffy. With an open kitchen, you can position windows and doors to let in more natural light and create a more welcoming and airy atmosphere.
Enhance Social Interactions
An open kitchen also fosters social interactions between family members and guests. With no walls separating the kitchen from the rest of the living space, it becomes a central gathering point for people to come together and socialize. This is particularly beneficial for families with children, as parents can cook and supervise their kids at the same time.
Efficient Use of Space
 With an open kitchen design, there is no wasted space. Every inch can be utilized for both cooking and storage, making the most of the limited space in smaller homes. By eliminating traditional kitchen walls and cabinets, you can create a more open and versatile living space that can be used for a variety of purposes.
Increased Property Value
Open kitchen design has become a highly sought-after feature in modern homes, and for good reason. As more and more homeowners recognize the benefits of this design style, it has become a strong selling point and can significantly increase the value of a property. If you ever decide to sell your home, the open kitchen design will be seen as a valuable and appealing feature by potential buyers.
In conclusion, open kitchen design is a highly functional and visually appealing choice for modern homes. With its ability to create dynamic spaces, increase natural light and airflow, enhance social interactions, and effectively use space, it is a popular and highly sought-after design trend. Not only does it improve the overall functionality and flow of a home, but it can also add value to a property. Consider incorporating an open kitchen design into your house plans for a beautiful and versatile living space.
With an open kitchen design, there is no wasted space. Every inch can be utilized for both cooking and storage, making the most of the limited space in smaller homes. By eliminating traditional kitchen walls and cabinets, you can create a more open and versatile living space that can be used for a variety of purposes.
Increased Property Value
Open kitchen design has become a highly sought-after feature in modern homes, and for good reason. As more and more homeowners recognize the benefits of this design style, it has become a strong selling point and can significantly increase the value of a property. If you ever decide to sell your home, the open kitchen design will be seen as a valuable and appealing feature by potential buyers.
In conclusion, open kitchen design is a highly functional and visually appealing choice for modern homes. With its ability to create dynamic spaces, increase natural light and airflow, enhance social interactions, and effectively use space, it is a popular and highly sought-after design trend. Not only does it improve the overall functionality and flow of a home, but it can also add value to a property. Consider incorporating an open kitchen design into your house plans for a beautiful and versatile living space.























/cdn.vox-cdn.com/uploads/chorus_image/image/65889507/0120_Westerly_Reveal_6C_Kitchen_Alt_Angles_Lights_on_15.14.jpg)































































