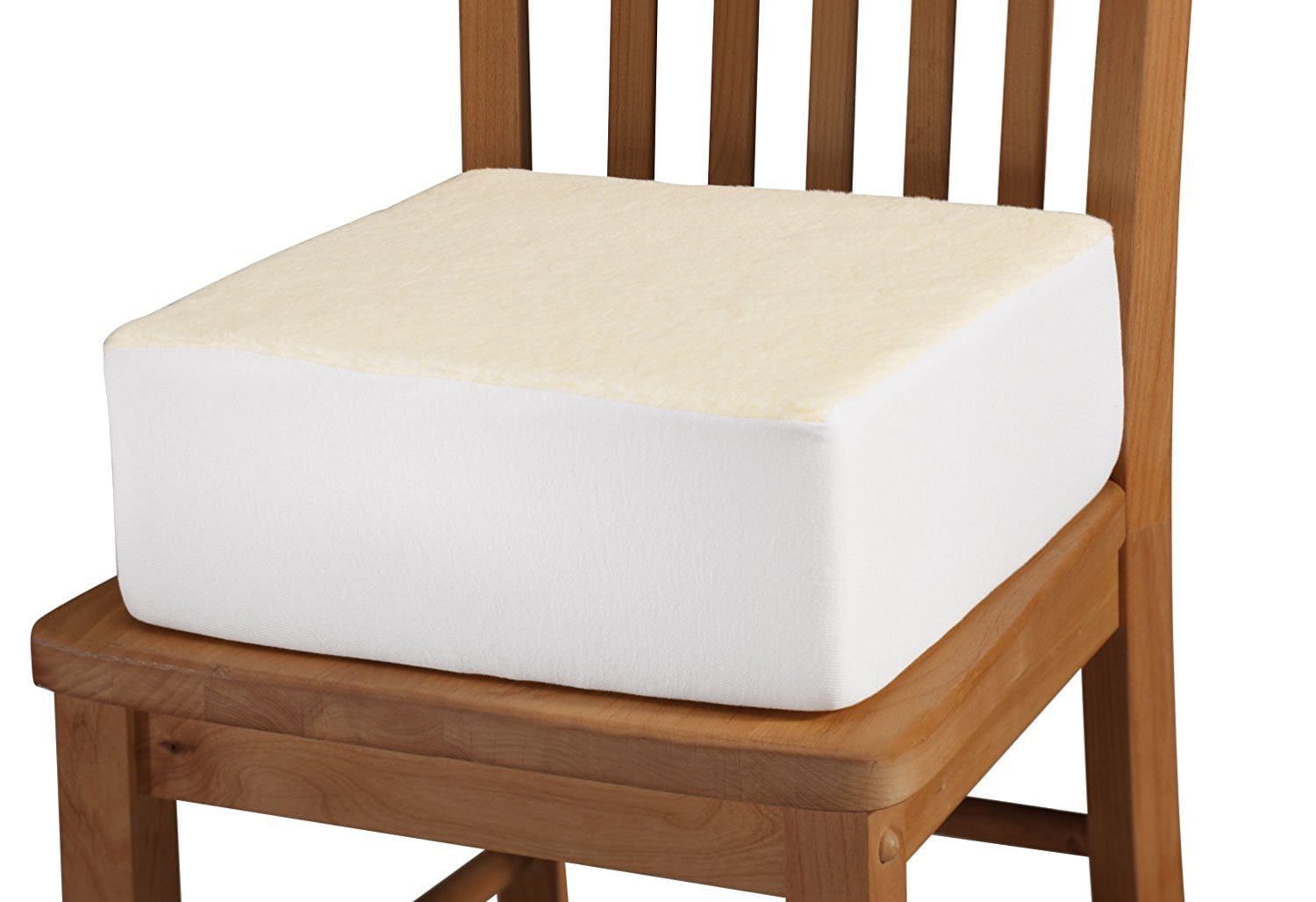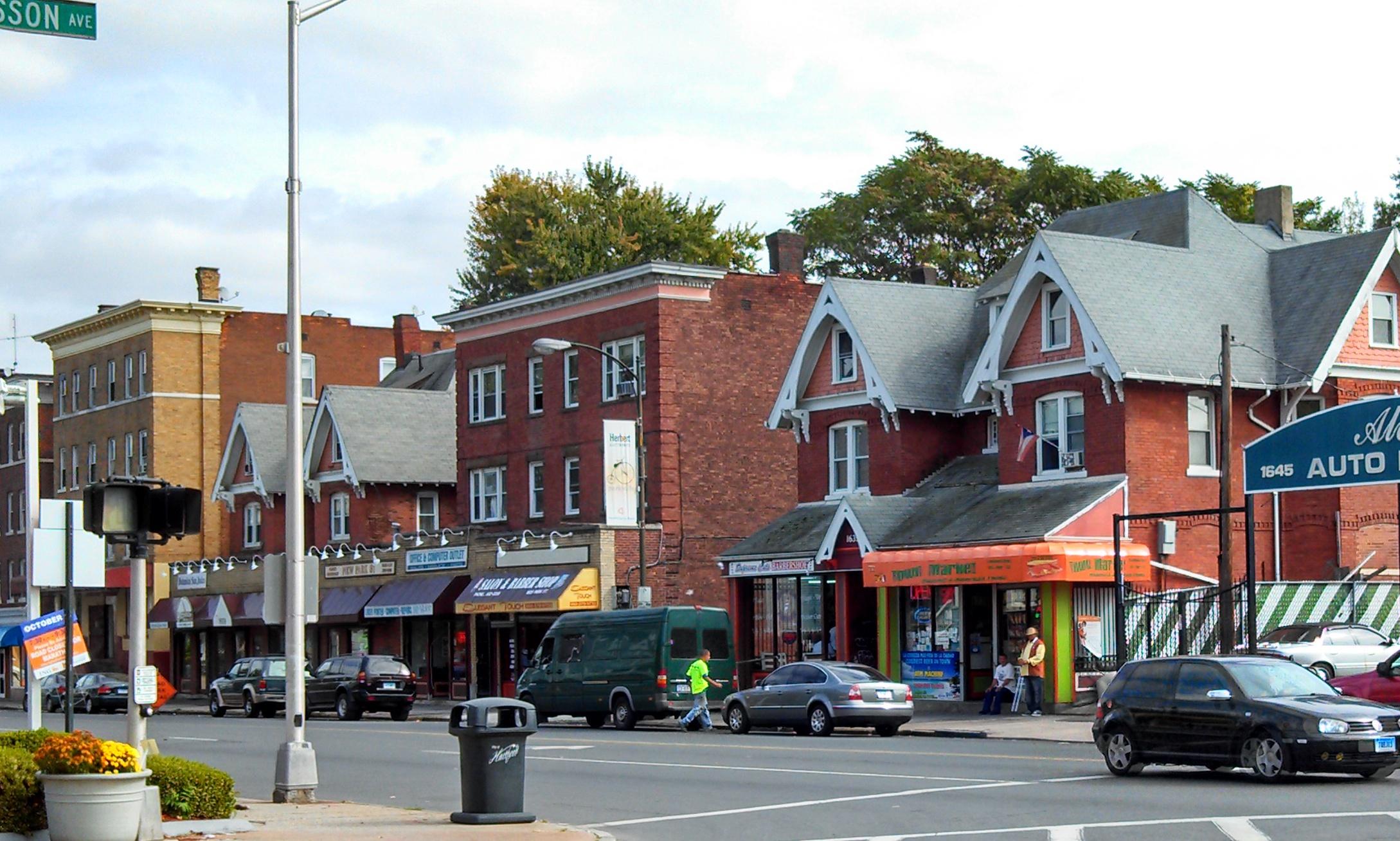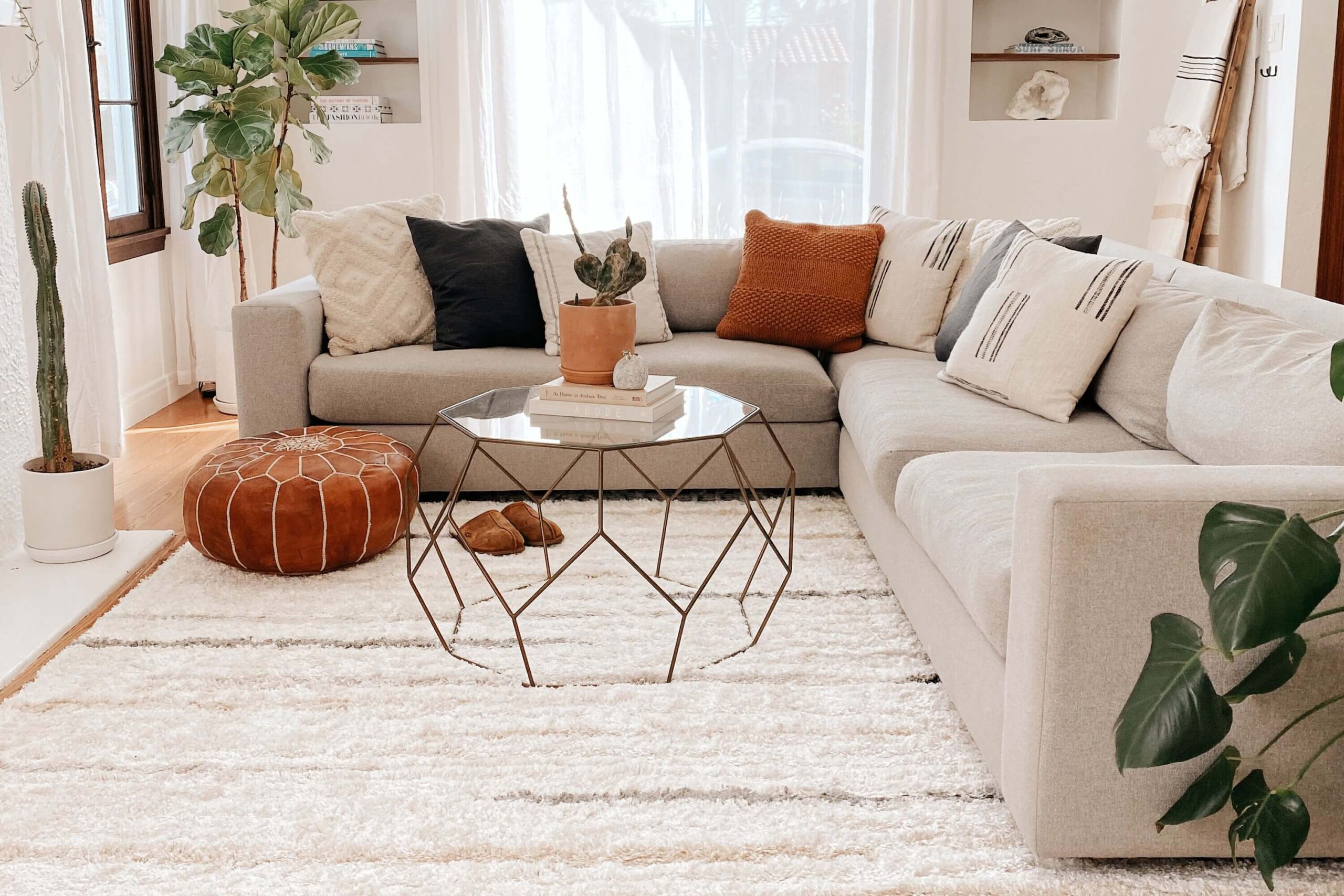Modern Neo Eclectic house designs are growing in popularity, with its stylish contemporary exterior and interior. Taking on a dramatic yet contemporary look, modern Neo Eclectic house designs combine the classic lines of the past with modern amenities. These Neo Eclectic homes typically feature one or two stories with long, thin windows, gables, and multiple roof types. The modern exterior can be finished in block, stucco, stone, wood, or as a hybrid. One of the great features of modern Neo Eclectic homes is the ability to add spacious patios or outdoor living spaces that extend the living space, allowing families to enjoy outdoor living. The interior of the modern Neo Eclectic house will have floor plan arrangements of one or two stories that include an open plan living and dining area. This can include large kitchen islands, or cozy fireplaces in the living room. If more space is desired, large or small screened porches, sunning decks, or outdoor pergolas can be included in the plan.Modern Neo Eclectic House Designs
Contemporary Neo Eclectic house designs provide a unique residing alternative that bridges classic and modern elements. These homes are meant to look traditional and aged from the exterior while providing a modern and contemporary floor plan on the interior. A Neo Eclectic exterior will feature one or two stories with a steeply pitched gabled roof, wide porches, and curved window bays. Inside, a contemporary Neo Eclectic home plan will often contain an open floor plan with plenty of natural light. A well-organized kitchen is a must and can contain walk-in pantries, center islands, double ovens, and multiple workstations. Bedrooms may be arranged in various configurations and can often incorporate a home office. The use of modern amenities such as radiant heating systems, energy-saving windows, and outdoor living spaces such as terraces and balconies are common in contemporary Neo Eclectic house designs.Contemporary Neo Eclectic House Designs
Country Neo Eclectic house designs offer a unique and charming aesthetic in an otherwise ordinary rural setting. These homes feature one or two stories with gables, large windows, covered porches, and an immense amount of outdoor living spaces. The exterior of a Country Neo Eclectic house typically features siding materials such as board and batten, shingles, or lap siding. Inside, a Country Neo Eclectic plan can provide a comfortable and efficient living environment. One of the biggest advantages of Country Neo Eclectic plans is the abundance of outdoor living spaces such as balconies, decks, and patios. These outdoor spaces extend the living area and provide plenty of entertainment opportunities, perfect for those who love to live and entertain outdoors.Country Neo Eclectic House Designs
The rustic Neo Eclectic house designs combine classic elements with modern amenities for a rustic home that has character and lasting beauty. A rustic Neo Eclectic home plan will feature one or two stories with a steeply pitched roof and gables. The exterior can feature earthy colors, stone, or stucco siding materials. It will often have timber accents, exposed beams and trusses to add to the character of the home. Inside, the rustic Neo Eclectic plan will typically have an open floor plan that maximizes natural lighting and the great outdoors. A well-designed kitchen with an island cooktop and plenty of counter space is a must. Bedrooms are usually located in the second story and often include a family room as well. Multiple outdoor living spaces such as porches, decks, patios, and courtyards are also common in rustic Neo Eclectic plans.Rustic Neo Eclectic House Designs
Victorian Neo Eclectic house designs offer a classic and traditional style that is sure to stand the test of time. These homes feature one or two stories with steeply pitched roofs, fish scale shingles, spindles, and turrets. The exterior will usually feature brick, stucco, or wooden siding materials. The interior of Victorian Neo Eclectic plans will typically feature an open floor plan with an emphasis on family comfort and entertainment. An old-fashioned formal dining room is usually designed with large windows or turrets to maximize the natural lighting. For a more modern touch, vaulted ceilings, skylights, and media rooms are also included. Bedrooms can be found upstairs in suites or in a private wing, depending on the size and complexity of the home.Victorian Neo Eclectic House Designs
The Transitional Neo Eclectic house designs provide a unique residing alternative that physically bridges the gap between two distinct styles. These homes typically feature one or two stories with a steeply pitched roof, side gables, and curvy window bays. The exterior of these homes can feature brick, stones, cedar shake, wood, and composite siding materials. The interior of Transitional Neo Eclectic plans will feature an open floor plan with both contemporary and traditional features. Bedrooms can be located upstairs in separate wings, or in varied arrangements depending on the homeowner’s preference. The kitchen will often feature a range of modern amenities, including center islands, double ovens, and plenty of workstations. Traditional accents can include columns, fireplaces, built-ins, or stained glass.Transitional Neo Eclectic House Designs
Colonial Neo Eclectic house designs provide a unique combination of classic and modern architecture. These homes typically feature one to two stories with steeply pitched roofs, gables, and long windows. The exterior of these homes can be finished in any number of materials, such as wood, stone, stucco, or brick. The interior of a Colonial Neo Eclectic home can feature an open floor plan with plenty of natural light. Bedrooms are often located in separate suites or in an upstairs wing while entertainment areas can extend to the outdoors in the form of a screened porch, deck, or terrace. Modern amenities such as vaulted ceilings, skylights, multiple fireplaces, and wet bars are often included in the plans.Colonial Neo Eclectic House Designs
Tuscan Neo Eclectic house designs are classic and timeless in their design. These homes typically feature one to two stories with red tile roofs, smooth stucco finish, and oversized windows. Stone, stucco, and wood exterior finishes are common in Tuscan Neo Eclectic homes. The interior of a Tuscan Neo Eclectic home plan will feature an open floor plan that includes a large kitchen designed with plenty of counter space and an island. Large French doors can open to the outdoors, providing a breezy indoor/outdoor effect perfect for entertaining. Bedrooms are typically located in private suites or wings, while multi-car garages or carports are also common in larger plans.Tuscan Neo Eclectic House Designs
Cottage Neo Eclectic house designs offer the best of both worlds: a traditional style with modern elements. These homes feature one or two stories with steeply pitched roofs and gables. Exterior finishes can feature brick, stone, or stucco with wood accents. Large windows and spacious porches are common in Cottage Neo Eclectic homes. The interior of Cottage Neo Eclectic plans will typically feature an open floor plan with plenty of natural light. The kitchen is typically large and includes multiple workstations and an island cooktop. Bedrooms are located upstairs or in a private wing, while family living spaces often extend to the home exterior with decks, patios, and balconies.Cottage Neo Eclectic House Designs
Coastal Neo Eclectic house designs offer a timeless aesthetic in a beach-style home. These houses typically feature one or two stories with pitched roof lines, covered porches, and large windows that take advantage of the natural beach scenery. The exterior is usually finished with wood siding, stone, shingles, or stucco. Inside, a Coastal Neo Eclectic plan will feature an open floor plan with plenty of natural light. A well-equipped kitchen is a must and can include walk-in pantries, an island cooktop, and plenty of counter space. The bedrooms can be located upstairs in suites or in a private wing on the main floor. Multi-level decks, large porches, or balconies are also common in Coastal Neo Eclectic plans.Coastal Neo Eclectic House Designs
Mediterranean Neo Eclectic house designs provide a classic look with a modern twist. These homes feature one or two stories with steeply pitched tile roofs and gables. Exterior finishes can include brick, stone, stucco, or wooden siding materials. Large windows, columned entryways, and stucco details are common in Mediterranean Neo Eclectic homes. Inside, a Mediterranean Neo Eclectic plan can feature an open floor plan with generous living areas. The kitchen may be located in the heart of the home with plenty of workstations, center islands, and dining areas. Bedrooms are usually found upstairs in suites or in a private wing. Spacious outdoor living spaces such as balconies and patios are also common in Mediterranean Neo Eclectic plans.Mediterranean Neo Eclectic House Designs
What is Neo Eclectic House Design?
 The Neo Eclectic House Design style is a contemporary take on earlier styles of architecture. It combines elements from a variety of different styles, such as Colonial, Craftsman, Mission, Mediterranean, and Tudor Revival, and it is marked by a unique blend of old and new.
Neo Eclectic House Design is typically characterized by high-pitched and steeply pitched rooflines, exterior walls of brick and clapboard, multiple gables, and front facing garages. Other features of this style include dormers, window bays, and arch details. Inside, Neo Eclectic houses often feature open floor plans, expansive great rooms, and a mix of materials, like natural woods, stone, brick, and metal finishes.
The Neo Eclectic House Design style is a contemporary take on earlier styles of architecture. It combines elements from a variety of different styles, such as Colonial, Craftsman, Mission, Mediterranean, and Tudor Revival, and it is marked by a unique blend of old and new.
Neo Eclectic House Design is typically characterized by high-pitched and steeply pitched rooflines, exterior walls of brick and clapboard, multiple gables, and front facing garages. Other features of this style include dormers, window bays, and arch details. Inside, Neo Eclectic houses often feature open floor plans, expansive great rooms, and a mix of materials, like natural woods, stone, brick, and metal finishes.
Devising Your Own Neo Eclectic Design
 Creating a Neo Eclectic design for a home requires some thought and imagination. The homeowner must decide which elements he or she wants to focus on, such as the roofline, exterior walls, or windows, and incorporate them in a modern way that reflects a more contemporary aesthetic.
A homeowner may decide to update a traditional stucco exterior with a more modern take on the look, such as using metal siding or slate tiles. Or, a homeowner may decide to mix and match exterior materials, using brick walls, clapboard siding, and window bays to create a unique design. Inside the home, a homeowner may opt for a more modern take on options such as exposed brick walls, brightly colored paint, and unique furniture pieces to create a design that reflects the homeowner's individual style.
Creating a Neo Eclectic design for a home requires some thought and imagination. The homeowner must decide which elements he or she wants to focus on, such as the roofline, exterior walls, or windows, and incorporate them in a modern way that reflects a more contemporary aesthetic.
A homeowner may decide to update a traditional stucco exterior with a more modern take on the look, such as using metal siding or slate tiles. Or, a homeowner may decide to mix and match exterior materials, using brick walls, clapboard siding, and window bays to create a unique design. Inside the home, a homeowner may opt for a more modern take on options such as exposed brick walls, brightly colored paint, and unique furniture pieces to create a design that reflects the homeowner's individual style.
Benefits of a Neo Eclectic House Design
 The Neo Eclectic design offers a number of benefits in terms of both style and convenience. This modern take on traditional elements provides an updated look that offers a timeless appeal and can stand up to trends that come and go. Additionally, this design style makes it easier to fit homes into existing neighborhoods and gives homeowners the opportunity to create homes that combine traditional and contemporary elements. This makes Neo Eclectic homes versatile and unique.
The Neo Eclectic House Design style is a great option for homeowners looking to create a modern home with a timeless appeal. With its combination of old and new elements, it creates homes that are both stylish and versatile.
The Neo Eclectic design offers a number of benefits in terms of both style and convenience. This modern take on traditional elements provides an updated look that offers a timeless appeal and can stand up to trends that come and go. Additionally, this design style makes it easier to fit homes into existing neighborhoods and gives homeowners the opportunity to create homes that combine traditional and contemporary elements. This makes Neo Eclectic homes versatile and unique.
The Neo Eclectic House Design style is a great option for homeowners looking to create a modern home with a timeless appeal. With its combination of old and new elements, it creates homes that are both stylish and versatile.





































































/Bosconi-Mendocino-Bathroom-Vanity-56a49cfb5f9b58b7d0d7d62a.jpg)



