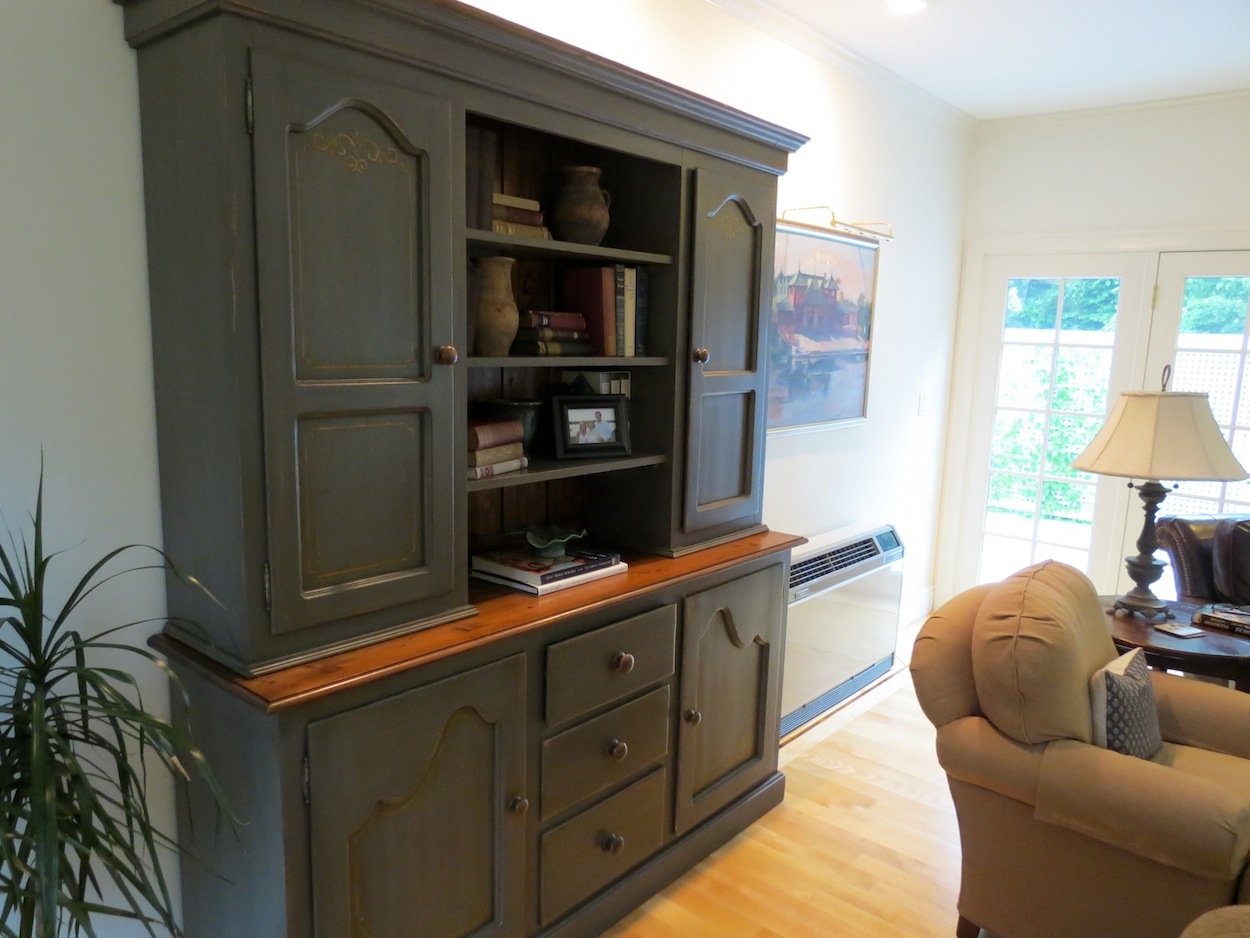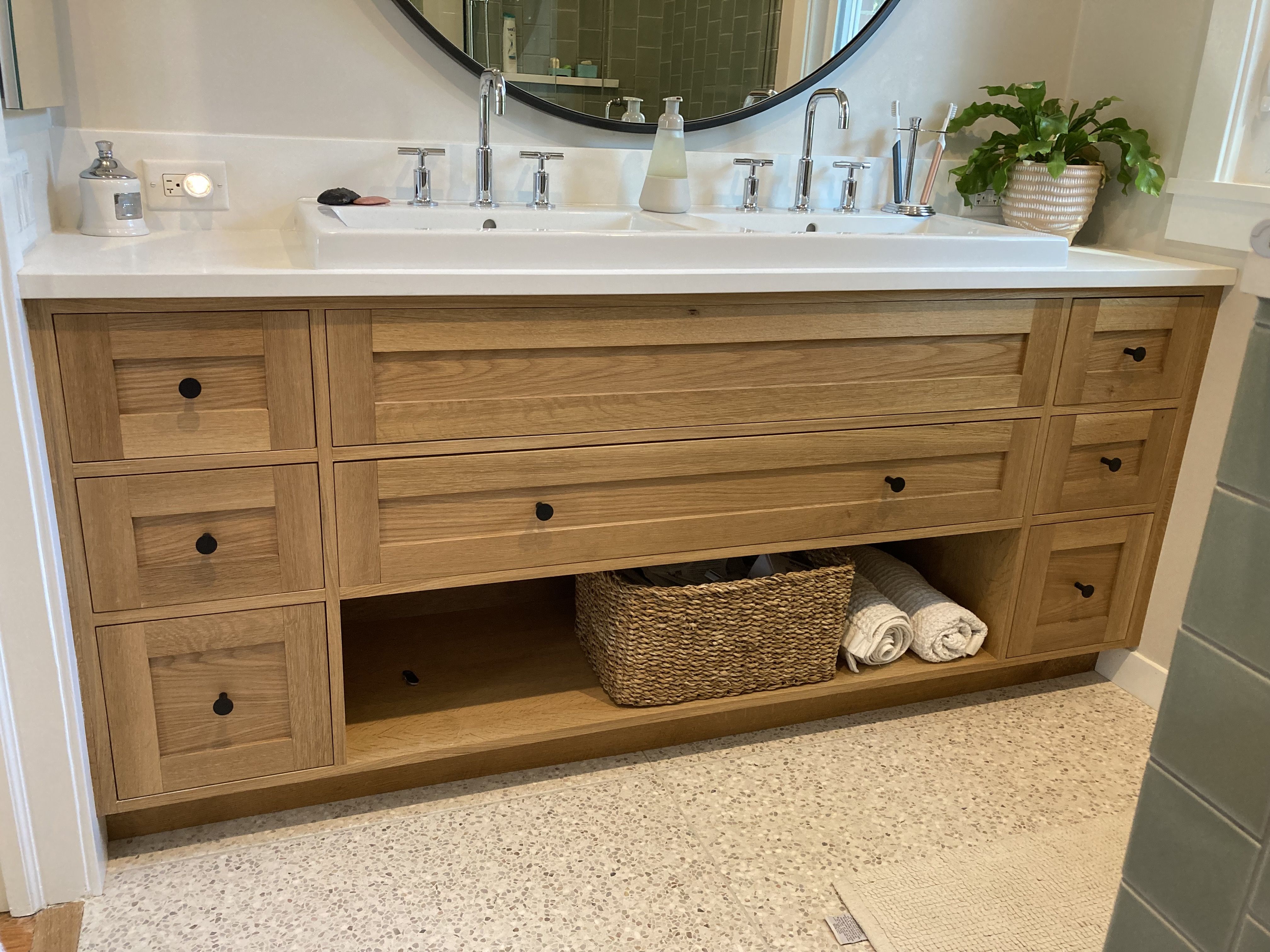The National Kitchen and Bath Association (NKBA) is a non-profit organization that aims to promote professionalism and excellence in the kitchen and bath industry. As experts in the field, the NKBA has established guidelines for kitchen design to ensure the functionality, safety, and comfort of residential kitchens. These guidelines serve as a valuable reference for homeowners, designers, and contractors alike to create beautiful and practical kitchens.What Are the NKBA Guidelines for Kitchen Design?
The work triangle is a key principle in kitchen design, which refers to the efficient placement of the fridge, sink, and cooktop to minimize a cook's movement. According to the NKBA guidelines, the sum of all three sides of the triangle should not be less than 12 feet or exceed 26 feet. A primary guideline to this is ensuring that no extra obstructions intersect with any side of the triangle.NKBA Guidelines for Work Triangle Requirements
Work surface heights play a crucial role in the comfort and ease of use of a kitchen. The NKBA recommends a standard work surface height of 36 inches, with variations depending on the height of the user and the intended use of the surface. For instance, a lower height of 30 inches is ideal for baking and rolling out dough, while a higher height of 42 inches is suitable for taller individuals or those who prefer to stand while working in the kitchen.NKBA Guidelines for Work Surface Heights
The NKBA also provides recommendations for the minimum amount of work surface area needed in a kitchen. For a single-cook kitchen, the minimum counter space should be 156 inches, while in a double-cook kitchen, it should be 30 inches for each cook.NKBA Guidelines for Work Surface Area Recommendations
Proper traffic flow in the kitchen is essential for safety and convenience. The NKBA guidelines specify minimum clearance requirements for walkways, work centers, and passageways to avoid overcrowding and potential hazards. For example, the recommended clearance for a single cook kitchen is 42 inches, and for a double cook kitchen, it is 48 inches.NKBA Guidelines for Minimum Clearances for Traffic Flow
Lighting is an important aspect of kitchen design that can significantly impact both the aesthetic and functionality of the space. The NKBA guidelines suggest providing multiple layers of light in the kitchen, including task lighting for specific work areas, ambient lighting for overall illumination, and accent lighting for added visual interest. Additionally, it is recommended to have a minimum of 50 lumens of light per square foot in the kitchen.NKBA Guidelines for Lighting Requirements
The placement of appliances in the kitchen should be carefully considered to support the work triangle and promote efficiency. According to the NKBA guidelines, the refrigerator should be placed in a location accessible to both the sink and the cooktop without disrupting the work triangle. Other recommended placement principles include positioning the dishwasher near the sink and locating the cooktop away from traffic flow.NKBA Guidelines for Appliance Placement
The choice of countertop material can significantly impact the overall look and function of a kitchen. The NKBA recommends materials that are durable, resistant to heat and stains, and easy to maintain for high-use kitchen areas like the work surface. Primary choices include granite, quartz, and solid surface materials, which are versatile, stylish, and offer a range of colors and finishes to suit different design styles.NKBA Guidelines for Countertop Surface Materials
Proper storage and organization are essential to keeping the kitchen clutter-free and functional. The NKBA guidelines recommend incorporating different storage options, including cabinets, drawers, and pantry units, to maximize the use of space. Additionally, incorporating features such as pull-out shelves, lazy Susans, and drawer dividers can enhance organization and accessibility in the kitchen.NKBA Guidelines for Storage and Organization
While these are just some of the key guidelines provided by the NKBA for designing a functional and beautiful kitchen, other principles include ensuring proper ventilation, incorporating accessible features for individuals with disabilities, and adhering to local building codes. By following the NKBA guidelines, homeowners and designers can create well-designed kitchens that meet their specific needs and preferences while also adhering to industry standards and best practices. Primary Guidelines for NKBA Kitchen Design
The Importance of Following National Kitchen and Bath Association (NKBA) Guidelines for Kitchen Design

Creating a Functional and Beautiful Kitchen
 The kitchen is often referred to as the heart of a home, and for good reason. It is where families gather to cook, eat, and socialize. A well-designed kitchen not only adds value to a home, but it also enhances the overall living experience. This is why it is crucial to follow the
National Kitchen and Bath Association (NKBA) guidelines for kitchen design
. These guidelines provide standards and best practices for creating a functional and beautiful kitchen that meets the needs and preferences of homeowners.
The kitchen is often referred to as the heart of a home, and for good reason. It is where families gather to cook, eat, and socialize. A well-designed kitchen not only adds value to a home, but it also enhances the overall living experience. This is why it is crucial to follow the
National Kitchen and Bath Association (NKBA) guidelines for kitchen design
. These guidelines provide standards and best practices for creating a functional and beautiful kitchen that meets the needs and preferences of homeowners.
Promoting Safety and Accessibility
 One of the main goals of the NKBA guidelines for kitchen design is to promote safety and accessibility. A kitchen that is designed according to these guidelines will have ergonomic features that minimize strain and injury, and also provide easy access for individuals of all ages and abilities. This includes features such as adjustable countertop heights, non-slip flooring, and ample space for maneuvering around the kitchen.
One of the main goals of the NKBA guidelines for kitchen design is to promote safety and accessibility. A kitchen that is designed according to these guidelines will have ergonomic features that minimize strain and injury, and also provide easy access for individuals of all ages and abilities. This includes features such as adjustable countertop heights, non-slip flooring, and ample space for maneuvering around the kitchen.
Optimizing Space and Storage
 The NKBA guidelines also focus on optimizing space and storage in the kitchen. This is especially important for smaller kitchens, where every inch counts. By following these guidelines, kitchen designers are able to maximize the use of space and create efficient storage solutions, such as utilizing corner cabinets, pull-out drawers, and pantry organizers. This not only makes the most of the available space but also helps to keep the kitchen organized and clutter-free.
The NKBA guidelines also focus on optimizing space and storage in the kitchen. This is especially important for smaller kitchens, where every inch counts. By following these guidelines, kitchen designers are able to maximize the use of space and create efficient storage solutions, such as utilizing corner cabinets, pull-out drawers, and pantry organizers. This not only makes the most of the available space but also helps to keep the kitchen organized and clutter-free.
Ensuring Efficiency and Functionality
 Efficiency and functionality are key elements of a well-designed kitchen, and the NKBA guidelines provide recommendations for achieving this. This includes the placement of appliances, work zones and traffic flow, as well as lighting and ventilation design. By following these guidelines, homeowners can expect a kitchen that is not only aesthetically pleasing but also practical and easy to use.
In conclusion
, following the NKBA guidelines for kitchen design is essential for creating a kitchen that is not only visually appealing but also functional, safe, and efficient. By incorporating these guidelines into their designs, professional kitchen designers can ensure that homeowners have a kitchen that meets their needs and lifestyle, making it the perfect space for cooking, entertaining and creating memories with loved ones.
Efficiency and functionality are key elements of a well-designed kitchen, and the NKBA guidelines provide recommendations for achieving this. This includes the placement of appliances, work zones and traffic flow, as well as lighting and ventilation design. By following these guidelines, homeowners can expect a kitchen that is not only aesthetically pleasing but also practical and easy to use.
In conclusion
, following the NKBA guidelines for kitchen design is essential for creating a kitchen that is not only visually appealing but also functional, safe, and efficient. By incorporating these guidelines into their designs, professional kitchen designers can ensure that homeowners have a kitchen that meets their needs and lifestyle, making it the perfect space for cooking, entertaining and creating memories with loved ones.












































:max_bytes(150000):strip_icc()/Warm-and-cozy-living-room-Amy-Youngblood-589f82173df78c47587b80b6.png)





